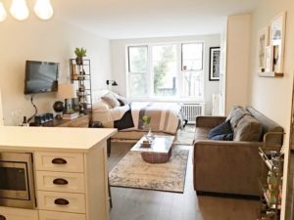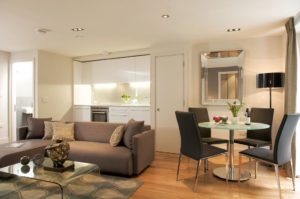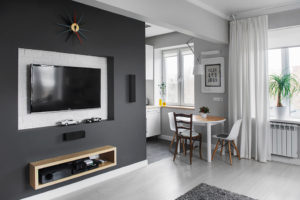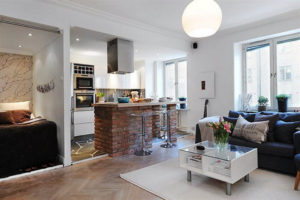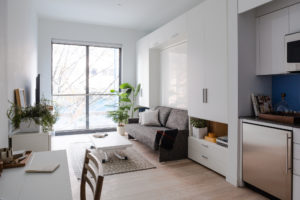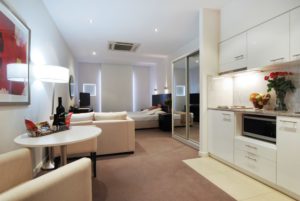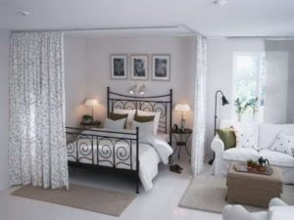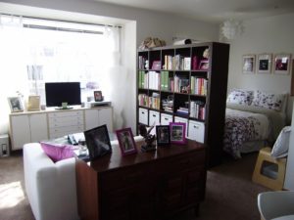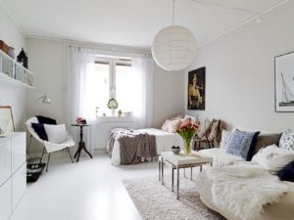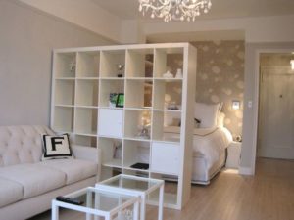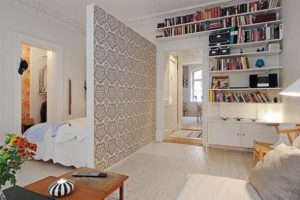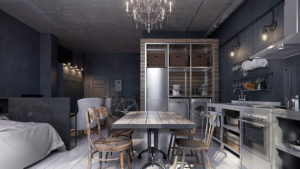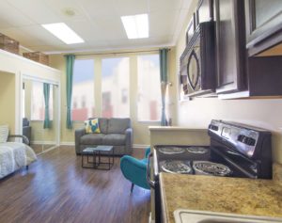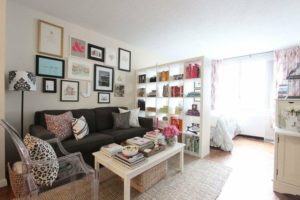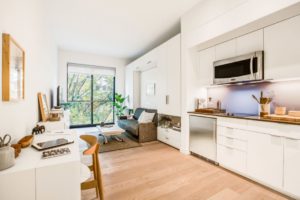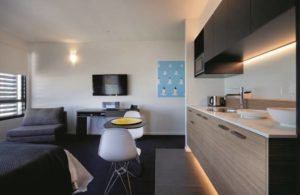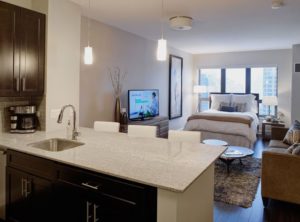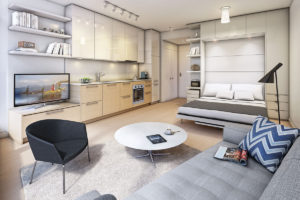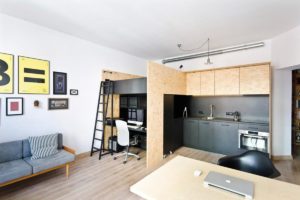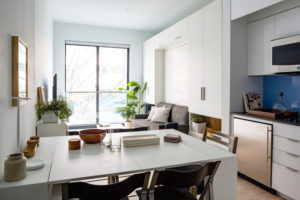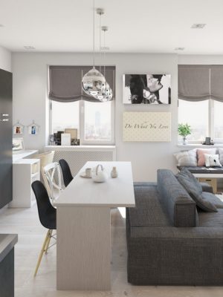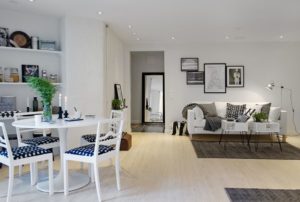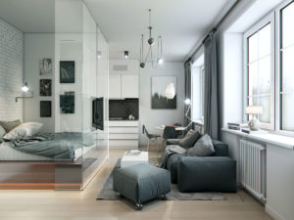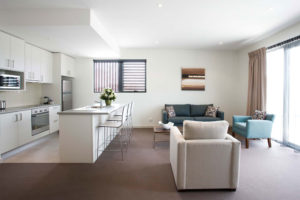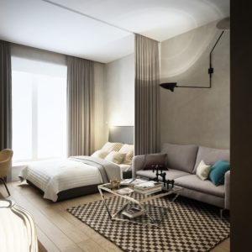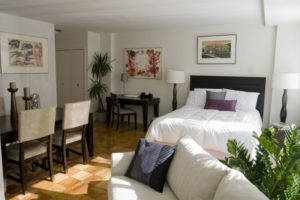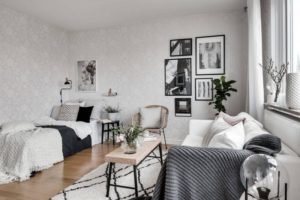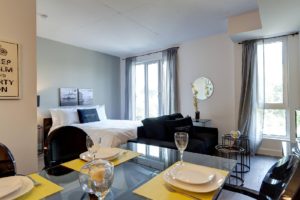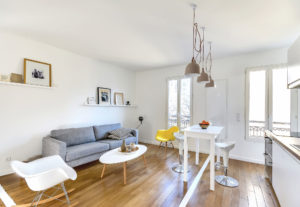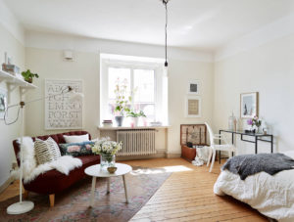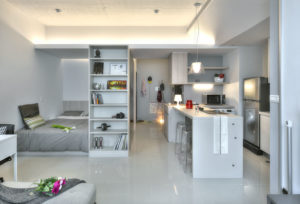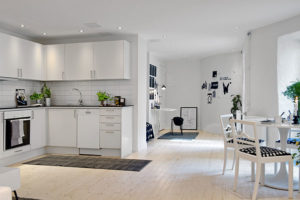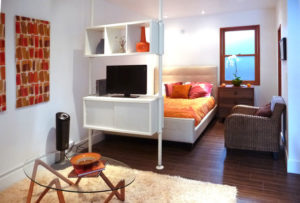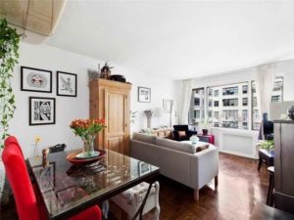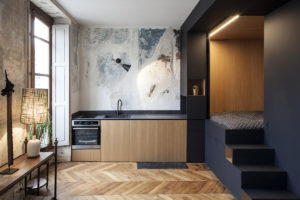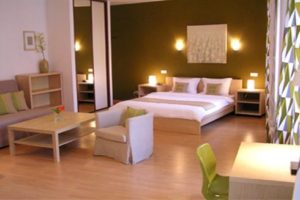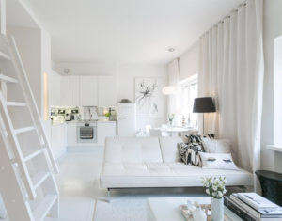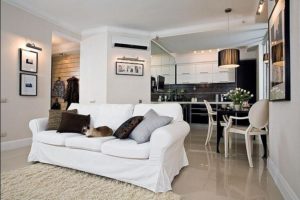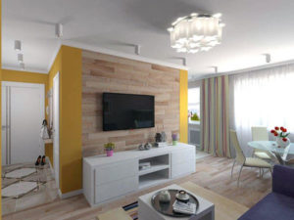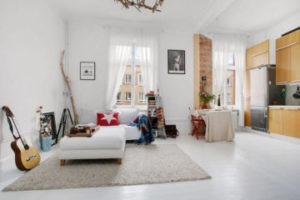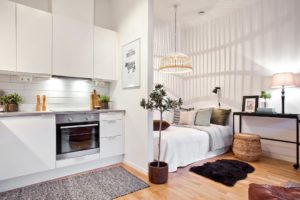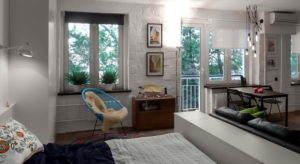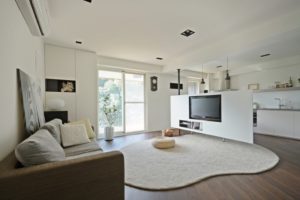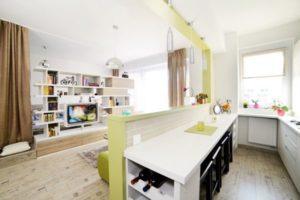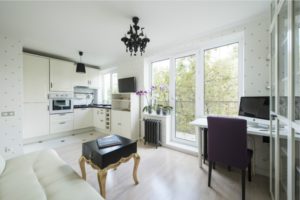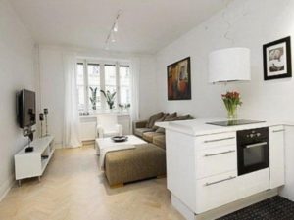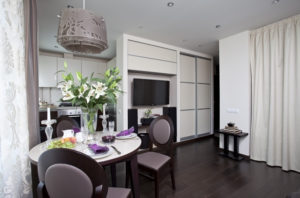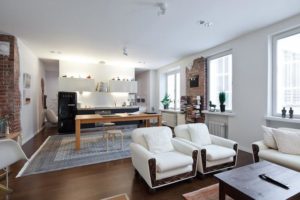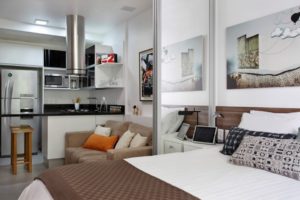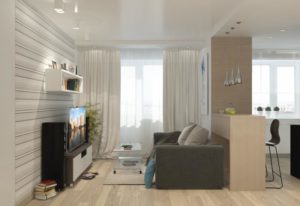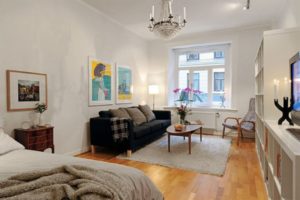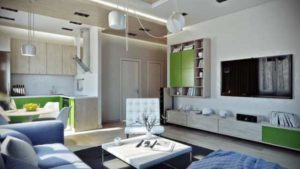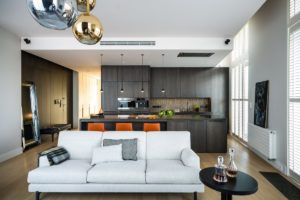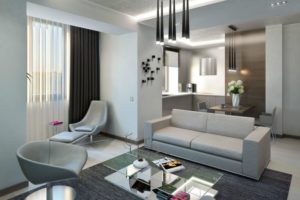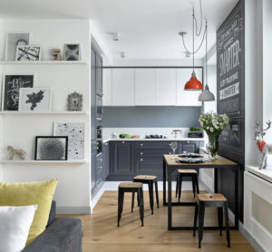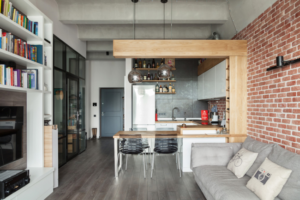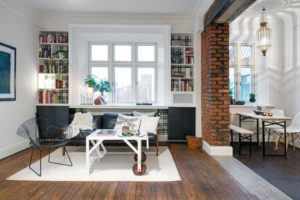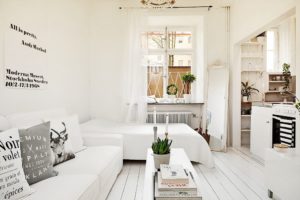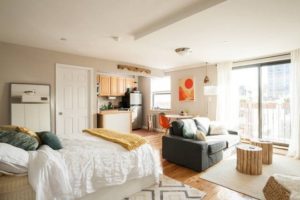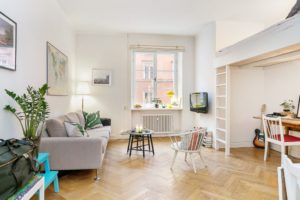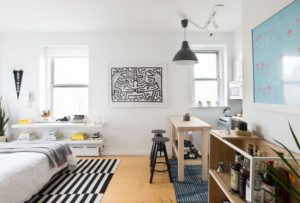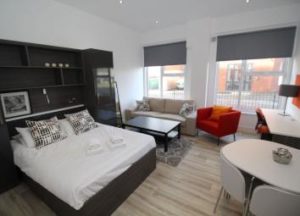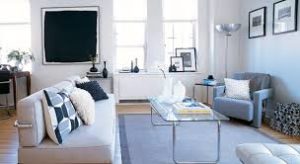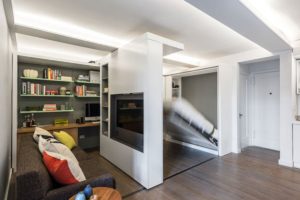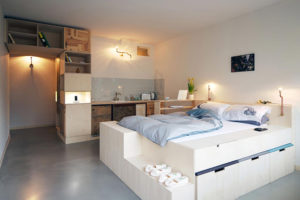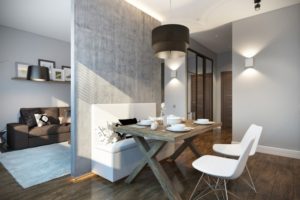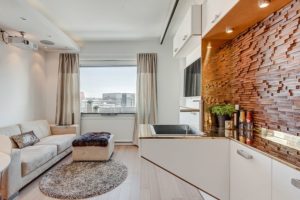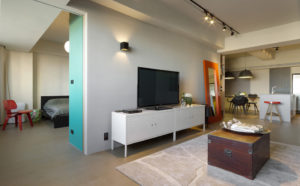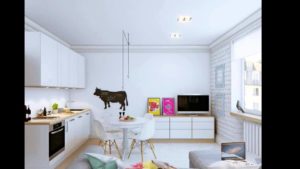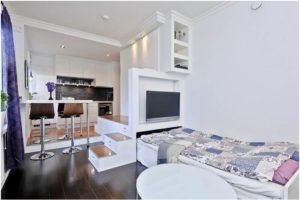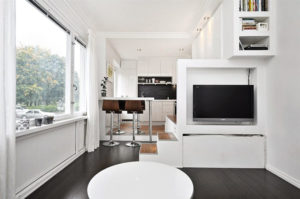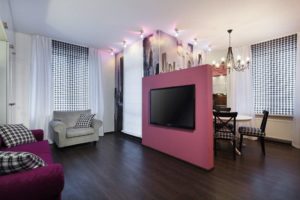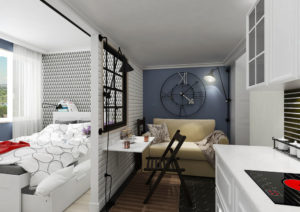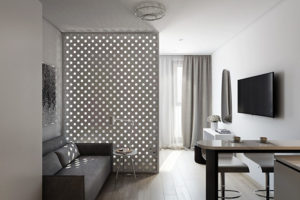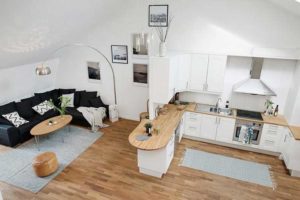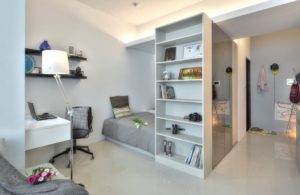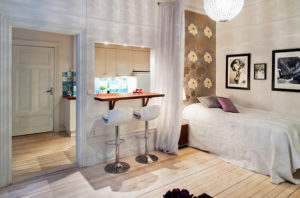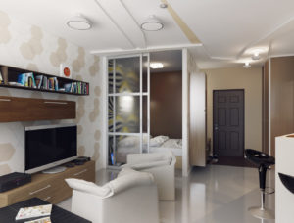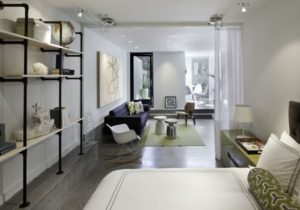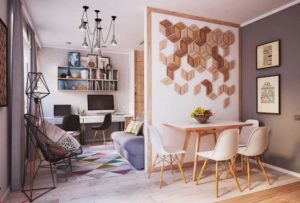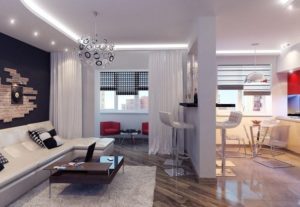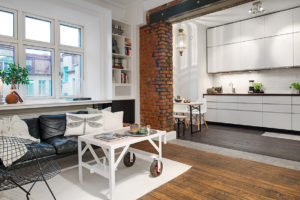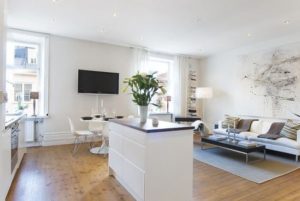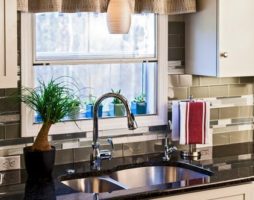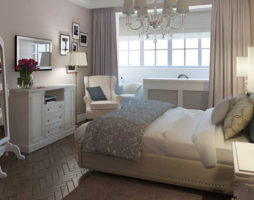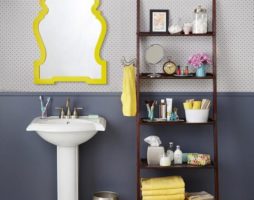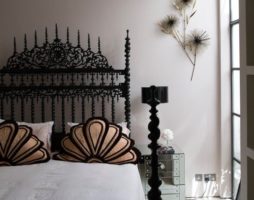Making a odnushka a cozy nest is by no means easy. Our outdated housing stock offers them far from being an apartment, and the scarcity of space is often complemented by an unsuccessful layout. one-room apartment.
A tiny kitchen complete with an irregularly shaped room, a meager entrance hall, more reminiscent of a pencil case, and a combined cramped bathroom - this is what appears before the eyes of a happy newcomer. Is it possible to make something more comfortable and functional out of this “wealth”?
Of course, if you understand that the external attractiveness of housing does not depend on its quadrature. For its improvement, it will be necessary to change the layout of a small apartment and develop an adequate design of the resulting space. The ways in which this can be done will be discussed below.
back to index ↑Planning basics
What should be the focus of change? At the heart of the correct layout of a one-room apartment of 30 sq m or 40 sq m are three pillars:
1. Visual expansion of space.
2. Ergonomic furniture layout.
3. Rational use of space.

An example of the layout of a one-room apartment
From which side to approach the solution of the problem is a matter of choice. You can start a grand redevelopment or try to get by with less radical methods. Considering that single-room housing is most often purchased by bachelors and families unburdened with children, we can safely recommend taking a closer look at the open-plan option. Turning "Khrushchev" into a studio is always a win-win option for them. But here you need to be prepared for the fact that only the entrance hall will remain an isolated corner in such an apartment, so, in fact, the whole life will be put on display. And yet it makes sense to weigh all the pros and cons of such a decision.
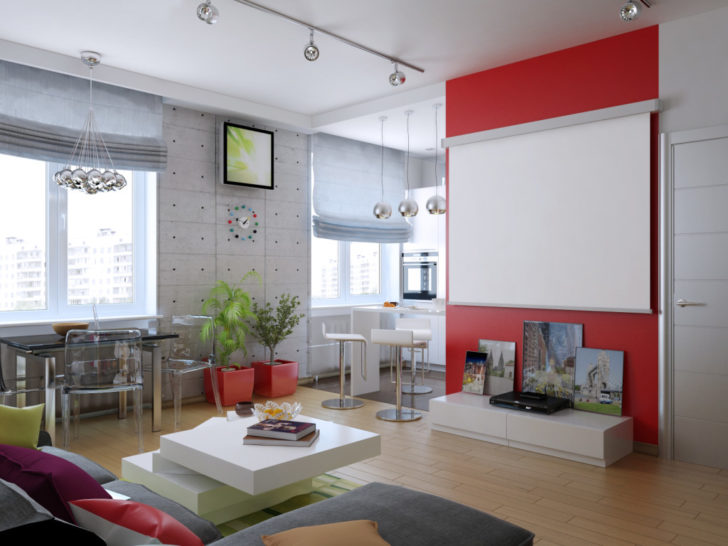
Studio from a one-room "Khrushchev"
Open floor plan: what does it give?
“The principles of organizing a single space will be identical for both a typical layout of a one-room apartment and areas in a new building”
Studio apartments have long ceased to be a curiosity. Both the designers themselves and consumers have already been able to verify that such interiors are really good. Naturally, it is easiest to reproduce them in open-plan houses. Here you don’t have to demolish the walls, which means that the process of implementing the idea will be significantly cheaper. But by and large, the principles of organizing a single space will be identical for both a typical layout of a one-room apartment and areas in a new building. So, what does a studio apartment have in the asset.
1. Space. Being skillfully decorated, the voluminous space will look no less cozy than isolated corners. It's pointless to deny the obvious.Scope and scale are always more pleasing to the eye than small enclosed spaces. And to get them, if a decision is made to implement such a layout of a small apartment, you can demolish the dividing wall between the kitchen and the living area. Combining the premises will make it possible to have not a purely kitchen as a working area, but to supplement it with a full-fledged dining group, for example.
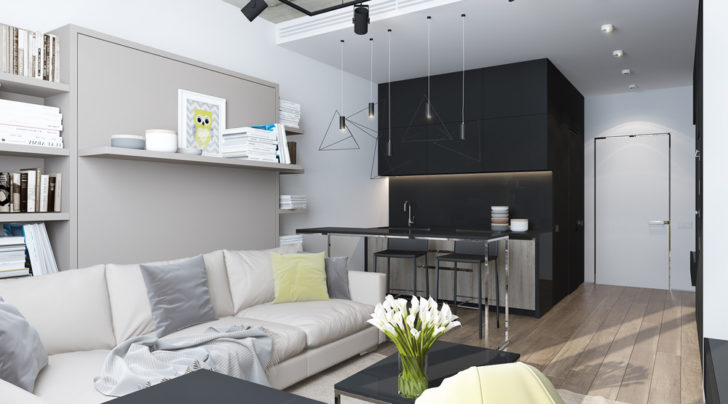
Combining the living room and kitchen will make the room more spacious
2. An abundance of light. Natural lighting is very important in creating a homely atmosphere. Its deficiency can cause psychological discomfort. The demolition of the partitions contributes to its unhindered penetration into all room corners.
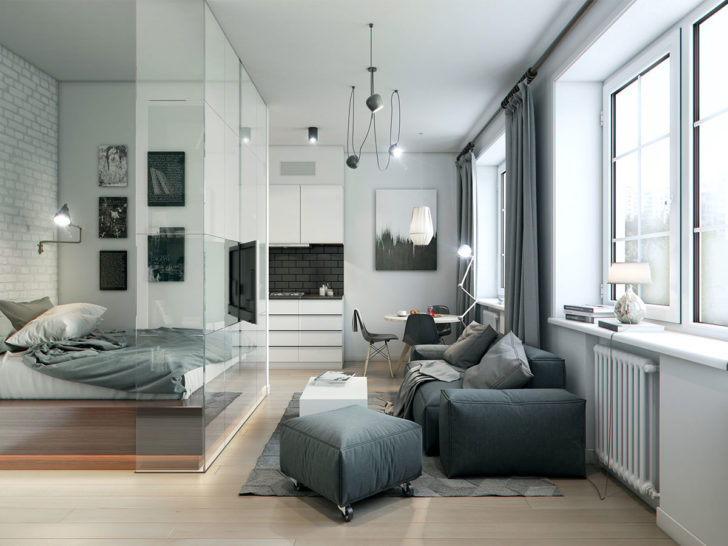
The abundance of natural light will create a comfortable environment
3. Freedom of movement. The disappearance of walls in the layout of a one-room apartment of 40 sq. m. will save you from problems with furniture rearrangements. Now all objects can be arranged adequately, and without piling up on each other, plus they can be easily moved if necessary to change the interior situation.

Demolition of the walls will allow you to freely rearrange the furniture
4. Beachhead for entertainment. This is how fans of hosting open-plan studio apartments will dub it. While you are bringing your culinary masterpieces to the standard, your friends may well settle down on the couch, because in such an environment, nothing prevents communication. Everything is in the zone of visibility and audibility, so no one will be tailing you. And in the midst of the party, everyone will have somewhere to have fun. There is enough space for dancing and for demonstrating acrobatic stunts.

An open kitchen does not interfere with free communication with guests
5. Visual control. If you look at the specifics of the layout of a one-room apartment in the photo, you can understand that the studio setting allows you to unobtrusively control everything that happens in the house. This aspect is very useful if kids live in the apartment. Children will never be out of sight. By the way, in the open plan of a one-room apartment of 40 square meters there is always a place for organizing a play space.
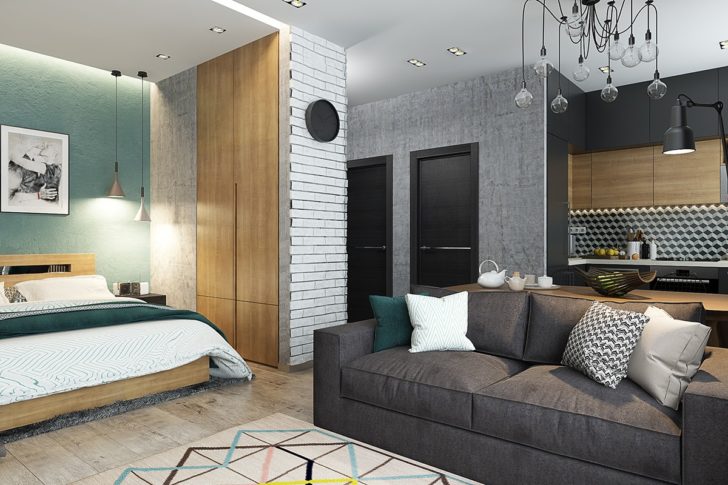
Studio environment allows you to control everything that happens in the house
6. Comfort for residents with disabilities. The topic is very delicate, but it cannot be bypassed. Studio apartments are ideal for wheelchair users. They will be able to join the family at the table, freely get into the cooking area, bathroom, toilet. In the layout of a one-room apartment, you can even provide for the arrangement of ramps.
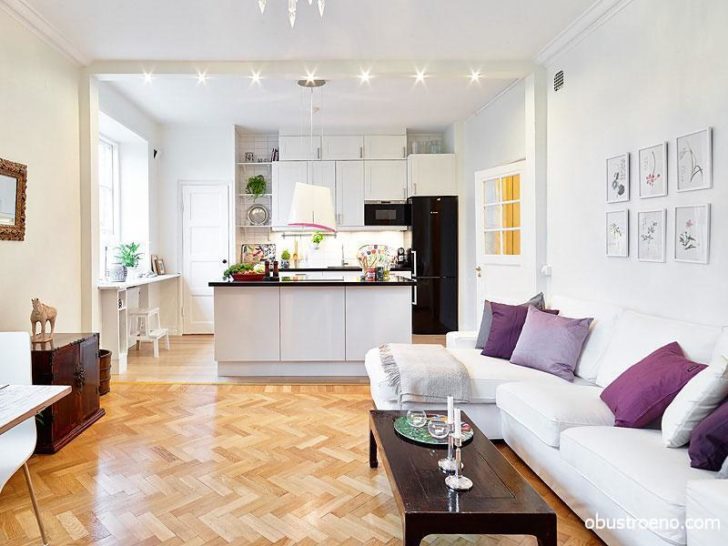
Studio apartment is a great solution for wheelchair users
We figured out the positive aspects of open layouts, now let's see what disgusts our understanding of cozy housing in them. The main problem was the complete lack of soundproofing. It will not be possible to enjoy solitude in silence if someone watches TV or decides to listen to music. Like it or not, the rights of someone living in an open-plan one-room apartment will be infringed. The only way to solve the dilemma is by synchronizing leisure.
In second place is the complexity of cleaning. A single space with great pleasure collects dust in the corners, and the slovenliness of the environment can be given by washing full of dishes or spread out newspapers. Perhaps this shortcoming needs to be looked at from a different angle? We tighten the discipline a little and the issue resolves itself.
The third drawback can be called highly specialized, as it concerns the reduction in the number of surfaces for decoration. The absence of a wall in the layout of a one-room apartment of 30 sq m will not allow you to equip an art gallery or a photo exhibition on a grand scale. These elements will have to be placed on the remaining free wall spaces. It is possible that the needs for such decor will not be fully satisfied, but it will be possible to find satisfying options.Ideas on how to implement this in a non-standard layout of a one-room apartment will be prompted by a photo.
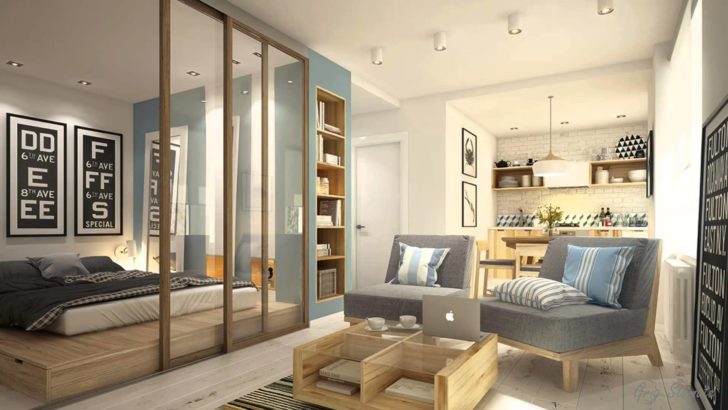
Placement of paintings in a studio apartment
Looking back at the above, we can safely conclude that living in a studio apartment is more comfortable than not.
back to index ↑Free planning: what is it?
First of all, this concept should not be confused with an open plan. By and large, legally free planning does not exist at all, and now you will understand why. This wording describes the boxes of apartments in new buildings that have only load-bearing walls and are devoid of all sorts of partitions. They are presented as something very convenient, making it possible to independently decide where and what will be located. A single space and the absence of any initial layout in a one-room apartment of 40 sq m, in principle, look very tempting, because homeowners in panels will never see individually organized spaces. But the euphoria will disappear as soon as it becomes clear that the freedom of space planning is more than a relative concept, because the rules for redevelopment also apply to such housing. Here it is also impossible to increase ancillary areas at the expense of residential areas and transfer wet areas. Dimension restrictions apply. In a free layout, it is also impossible to equip rooms with an area of \u200b\u200bless than 9 squares.

All redevelopments must be registered with the BTI
It turns out that the freedom of action is limited purely by the possibilities of choosing the configuration of the space of the living area. But in general, this is pure water completion of construction, and according to the plan approved by the developer. You need to understand that when acquiring such housing and wanting to equip it for yourself, all your visions of arranging the space must be registered with the BTI.
back to index ↑Layout of a small apartment: visual tricks
Since the increased functionality of the situation is relevant for small apartments, every centimeter of its area should work for this. You can look for how to efficiently plan a one-room apartment in the photo or develop a project yourself, turning on your own imagination to the fullest. What ideas do designers have about this?
First of all, they recommend getting rid of the angularity of space. The smooth flow of lines in the room will add spaciousness to the room. Moreover, this tactic will allow you to plan the space of a one-room apartment of 30 square meters with maximum practicality.
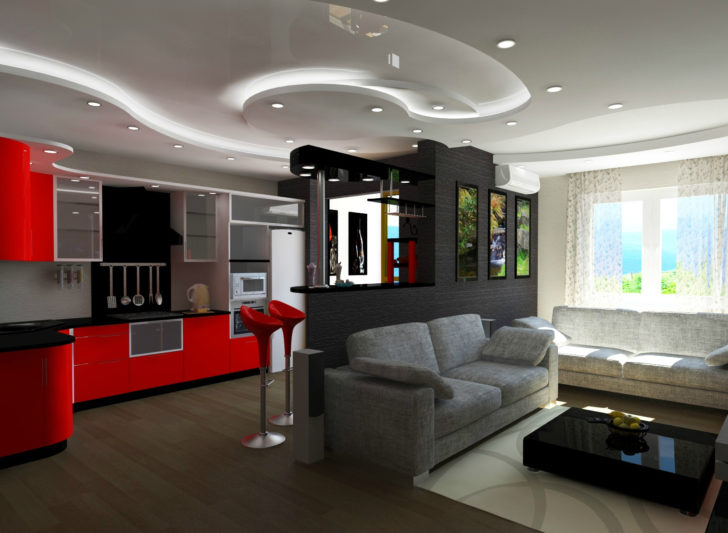
Smooth lines will add spaciousness
If you can't smooth corners, then make them work for you. Do not let even the most secret of them be empty. Perhaps a hanger will come in handy there or a computer desk made according to an individual project will be perfect.
In the layout of a small apartment, it is impossible to cardinally zone the space. The sharpness of contrasts and multilevelness will significantly reduce room volumes. It is best to highlight functional areas with furnishings. For example, a sofa can become the border of a recreation area and a kitchen, and a wardrobe of an original design will separate the sleeping area from the common room.
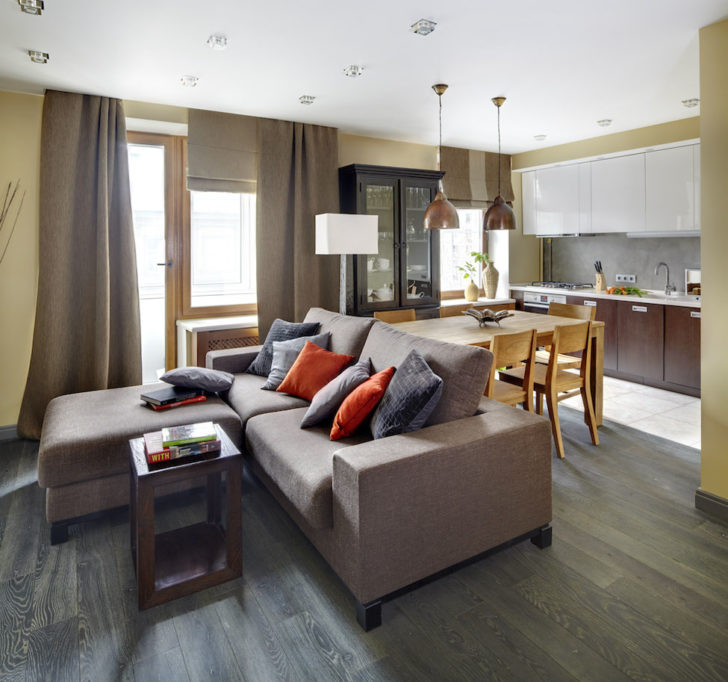
The sofa separates the space of the kitchen and living room
The layout of a one-room apartment of 40 sq m is so unfortunate that there is nowhere to attach a TV? No problem. Make a niche in the wall for it. By the way, you can do the same with other elements of the situation. Having equipped a niche, it is easy to remove a bulky bookcase from the interior.
Wall niches can appear not only in the room. They can be made in the hallway. It is very convenient to store "camping" accessories there, such as bags, purses and umbrellas, as well as hats and gloves.
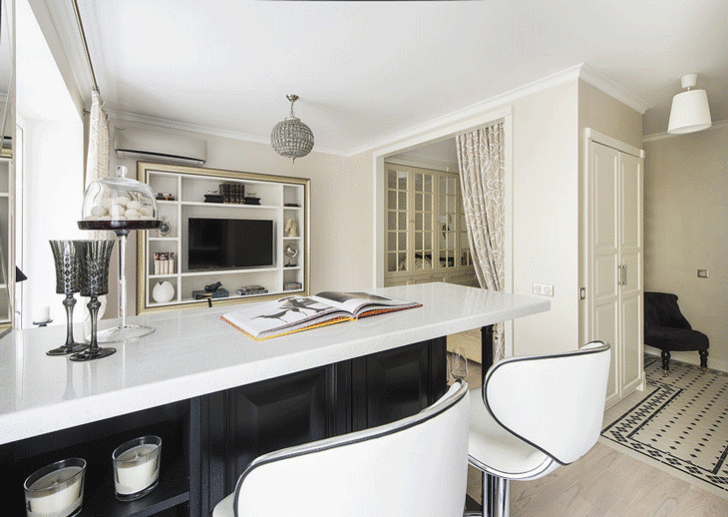
In the wall niche you can place a TV and books
Window sills simply ask to be involved in an open plan. They make great ones:
- dining tables;
- work areas;
- rest areas.
Filled with light, they will help save on electricity.
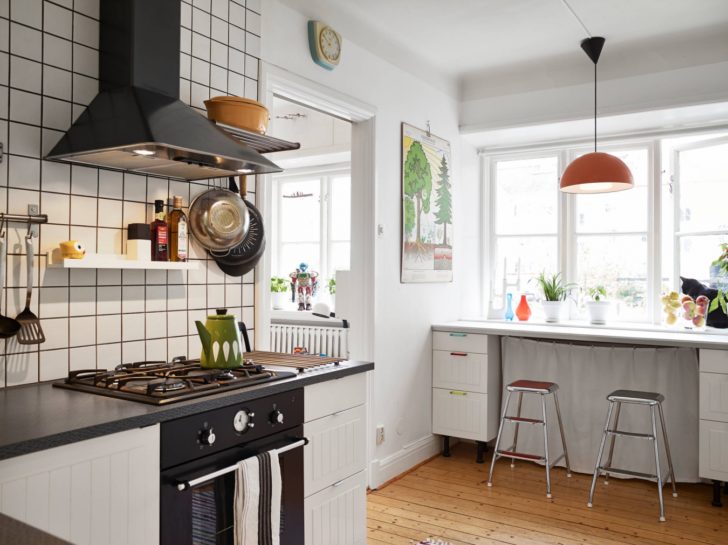
Window sill dining table
If the entrance hall is too small in the layout of a one-room apartment of 30 sq m, increase it by combining sanitary zones (one door is already better than two). Plus, dismantle the mezzanines and pantries there.
Not happy with the look of your kitchen? Minimalist interior solutions, such as, say, built-in appliances and the gloss of furniture facades, will help to visually increase it.
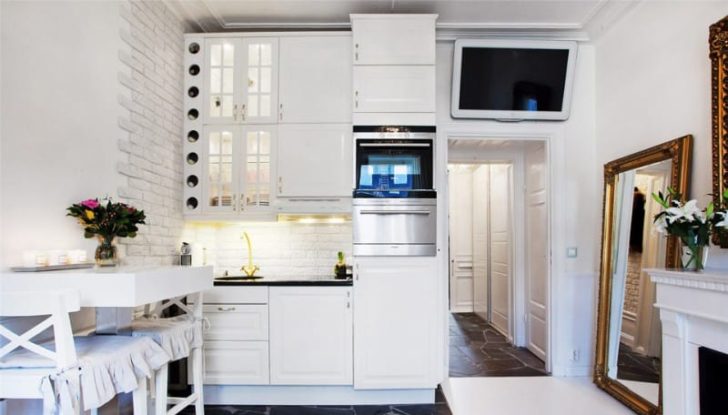
Minimalistic glossy facades of the kitchen will visually increase it.
If there is no possibility of implementing an open plan, then try using the following techniques.
1. Make a balcony block completely in glass - this will give more light and the space will immediately cease to seem too cramped.
2. Be more restrained in the decor of this zone: heavy curtains, folded curtains, lambrequins will “plant” already low walls, so that the effect of glass doors will be reduced to zero.

Use light curtains to decorate the window
3. When decorating the walls, do not use printed wallpaper. They will reduce the volume of the room.
4. To make the rooms seem spacious, add high doors to the layout of a small apartment.
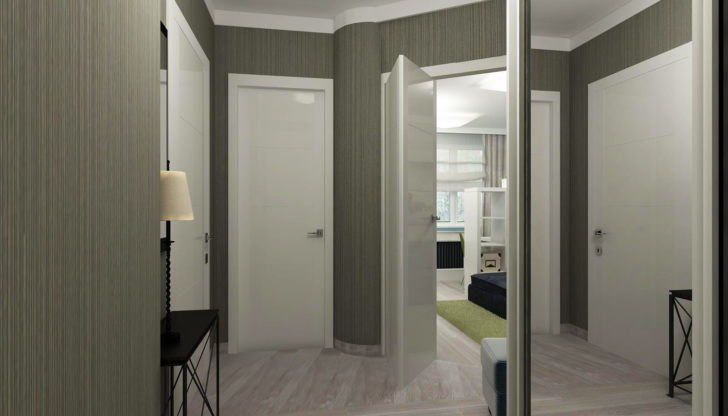
Tall doors increase space
In addition to these techniques, you can select zones in a small room using mobile partitions screens and curtains.
Screens
A very practical and aesthetic way of planning the space of a one-room apartment of 30 sq. M. The advantages of such a solution include the ease of use of the partition. It is easy to assemble and can be placed anywhere in the room. There is no lack of forms and stylistic solutions for screens, so such an element can be very successfully entered into an environment of any orientation. Screens in the layout of small apartments distinguish sleeping areas, study rooms, a kitchen part, and so on. How they will look in the layout of one-room apartments - look at the photo.
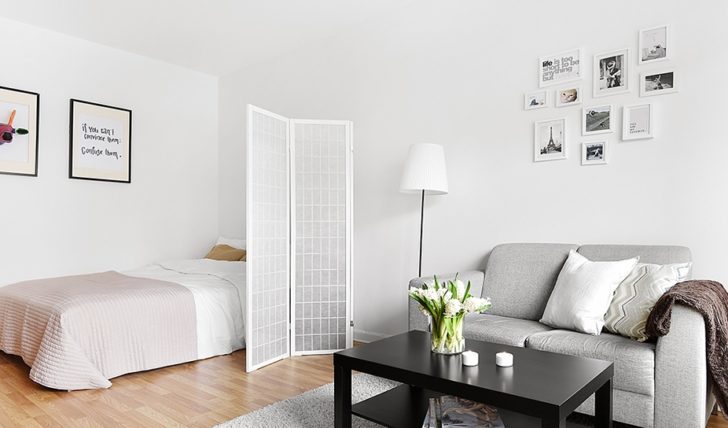
The screen highlights the sleeping area
Curtains
No less popular in zoning and curtains. The main thing is to choose their design correctly so that the partitions do not look like an absurd interspersed against the general background. Behind the fabric canopy, you can hide the bed, have a seating area.

Zoning the space of the apartment with curtains
In such cases, curtains with oriental patterns or luxurious canopies are especially good. You can separate the entrance hall from the guest part of the house with bamboo curtains.
Level Solutions
In the layout of a one-room apartment of 40 sq m, it is quite possible to resort to arranging podiums. Level zoning can be allocated a dining area. It will look good on a raised sofa. The podium itself, with the rational use of space, also does not remain empty; storage areas are organized in it.

Storage boxes can be installed in the podium space
They can be drawers or drawers. Looks stylish in a setting with a small elevation for decorative details and a home garden.
Balcony +
Great opportunity to expand your living space. The balcony window is removed, the rest of the space is insulated. The balcony area is enough to organize a recreation area, an office, a computer room. The main difficulty of such a layout of a small apartment will be in the stylistic harmonization of the balcony area with the main areas. To achieve a sense of a single space will help the correct selection of colors and textures of finishing materials.

The working area is moved to the balcony
A few planning ideas
A cozy bachelor's lair
Men feel great in the most open space, so a modest odnushka can be safely converted into a studio-type apartment of superior comfort. It should contain:
1. Spacious kitchen area with a dining area.
2. Capacious storage system.
3. TV zone.
4. Cozy bathroom.
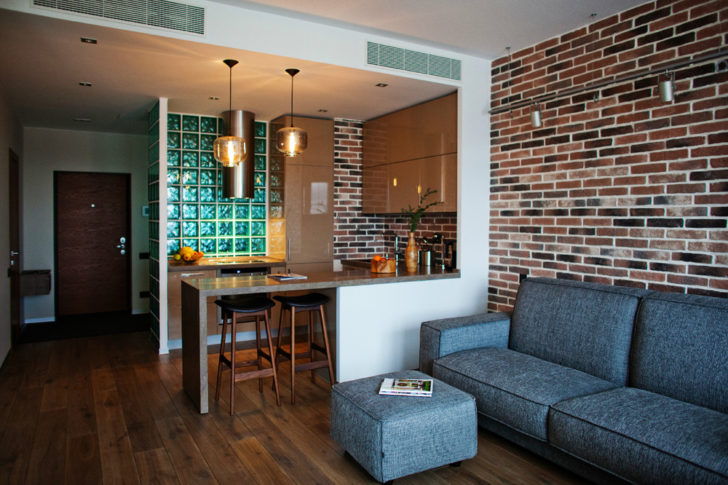
Layout of a one-room apartment for a man
How to implement the plan
“The positive aspect of such an open layout is the ability to freely move kitchen and living room furnishings”
Of the 40 or 30 sq m of internal walls available in the layout of a one-room apartment, only those limiting the bathroom should remain. The resulting free space will be zoned with two transparent glass panels. The first will separate the guest part from the sleeping area, the second - from the kitchen.
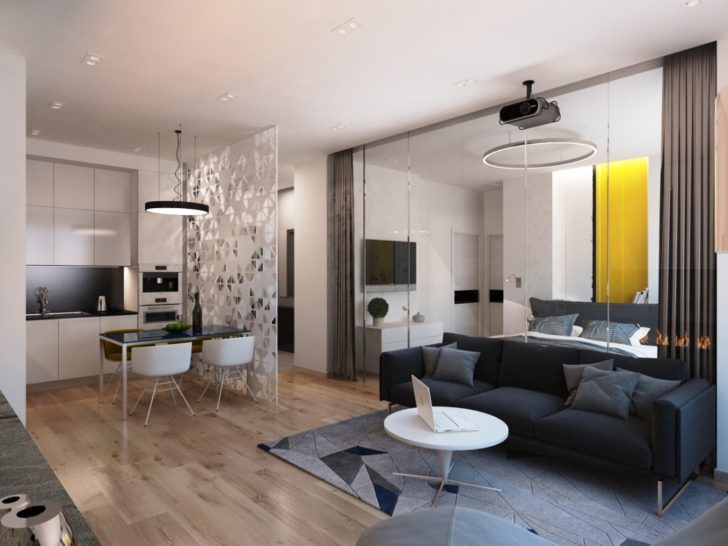
The space is zoned by two transparent partitions
In the common part, with an open layout, there is a small sofa, a bookcase, a TV and a coffee table. The kitchen area is completed with U-shaped countertops, with the obligatory inclusion of a window sill in the working area, and a rather large dining table for six people. The positive aspect of such a free layout is the ability to freely move the furnishings of the kitchen and living room, which will allow you to create various compositions that are relevant to the current moment.
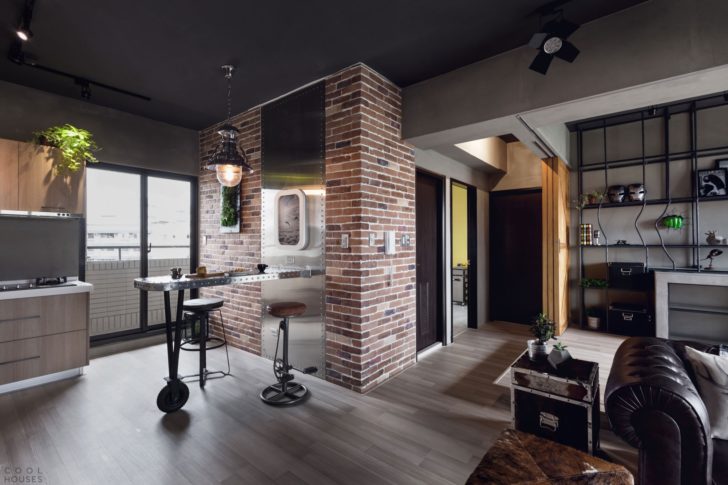
Free layout allows you to freely move furnishings
If necessary, you can expand the bathroom by moving the walls a little, then on its square there will be a place for all the necessary plumbing fixtures and household appliances.
A spacious closet is better to take out to the front door. Thus, there will be an excellent storage system that does not clutter up the main room. How a similar layout of a one-room apartment will look in general, look in the photo.

Sliding wardrobe - an excellent storage system that does not clutter up the main room
What will we get in the end
Laconically zoned open floor plan with a minimalist interior; like a dressing room; spacious toilet room; superbly cleaned kitchen with a full dining group. The sleeping area is removed and gives a sense of privacy.

Free layout of a male studio apartment
Interior flaws
The storage system is too close to the front door, the only isolated room is the bathroom.
back to index ↑Nest of lovers
Here the accent part will be the sleeping area. The layout of a one-room apartment should also include a guest lounge, functional storage systems, and a spacious living area.

Studio apartment for a couple
How to implement the plan
The interior walls will have to be dismantled, and a boudoir should be organized near the kitchen part in which to allocate space for a computer desk. The working surface of the kitchen set will include a window sill. The sink will move to the wall opposite the window. The corridor will be highlighted with two diagonal partitions, under one of which it will be possible to put a wardrobe. The remaining space in the layout of a small apartment is given over to the guest area. A dining group is placed between the kitchen and the living room.

The dining area is located between the kitchen and living room
In the TV-zone there is a sofa, an ottoman, a console chest of drawers, a coffee table. The spacious bathroom is equipped with a Jacuzzi, a washbasin and toiletries. There is also a washing machine here.
What will we get in the end
More than original open floor plan; cozy boudoir; a decent guest lounge, a practical kitchen, a place to work, a luxurious bathroom and ample storage.
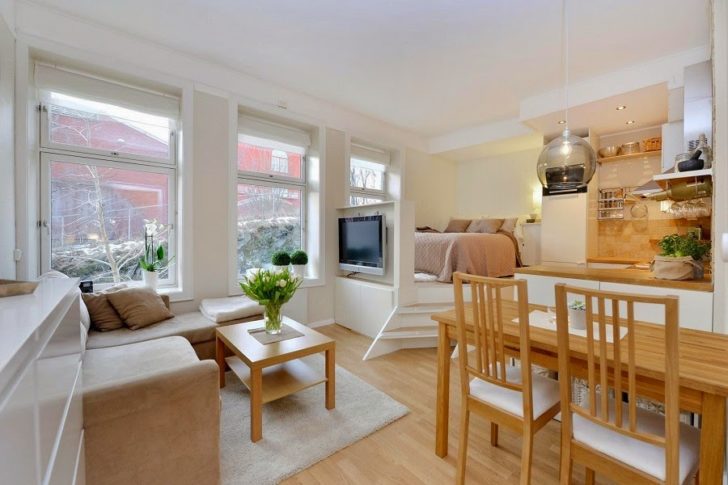
Layout of a one-room apartment for a couple
Interior flaws
There is no dedicated dining area.
back to index ↑Interior for a family with a child
The complexity of planning a one-room apartment of 30 sq m in this case will be the need to organize two isolated sleeping areas, a spacious living room and place a large-scale storage system in a limited space.
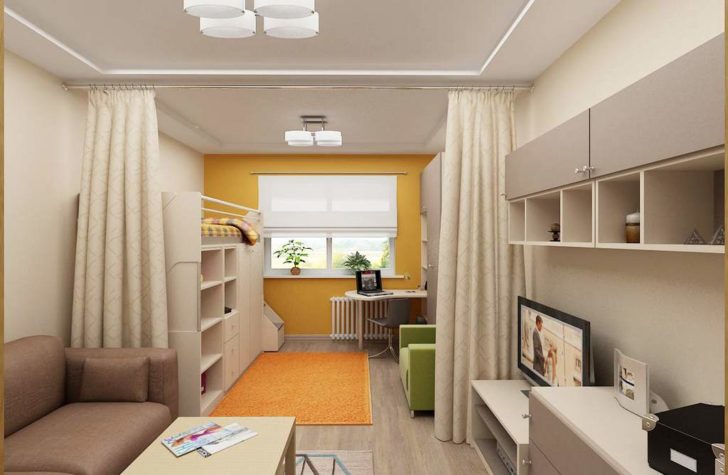
One-room apartment for a family with a child
How to implement the plan
We'll have to use the balcony.It is insulated and attached to the main area. At the same time, the window sill is preserved and interpreted as a bar counter. I will use it instead of a dining table. It is examples of such layouts of one-room apartments that are often shown in the photo. The kitchen moves to the center of the room. It is combined with a recreation area, including a TV-zone. A sofa and a shelving unit are added from the furniture.

Combining a balcony with a kitchen
A nursery with a study area occupies the area of the former kitchen. It has a bed and a deep wardrobe. In the parental boudoir there is room for a spacious bed with deep linen drawers.
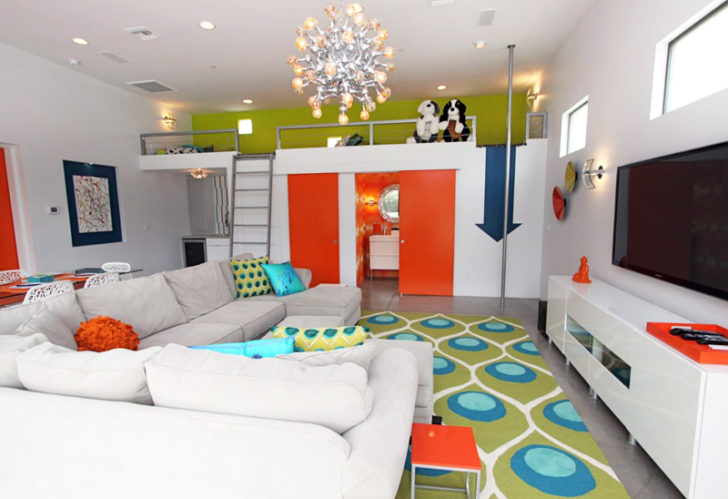
Family apartment with open plan
In an open plan, a light, non-cluttering screen separates the boudoir from the living area. The wardrobe is taken out into the hallway. The bathroom is reduced, the bathtub is replaced by a shower corner.
What will we get in the end
A huge space for relaxation with the possibility of allocating a playroom, cozy bedrooms, a well-thought-out storage system. The potential of the premises is used as efficiently as possible.
Interior flaws
1. Implementation complexity. The layout of a one-room apartment of 30 square meters with a kitchen in the center will require serious investments and multiple approvals.
2. The smell of food will be heard throughout the home area.
back to index ↑Conclusion
Spatial planning of a small apartment is a laborious process. In the case of combining areas, it is also difficult in the coordination part. However, all efforts to improve housing are rewarded with a tori. Various ways to implement ideas in the modified layout of one-room apartments allow you to amazingly diversify the design. In the space that opens up to the eye, it is sometimes difficult to recognize a typical Khrushchev. Well, isn't this an incentive to start improving your living conditions?
back to index ↑Photo gallery - layout of a one-room apartment
Video
