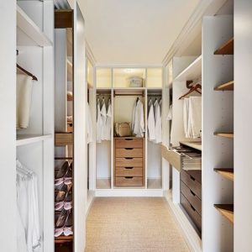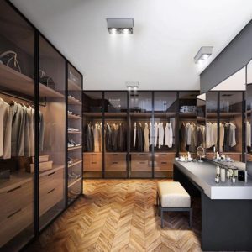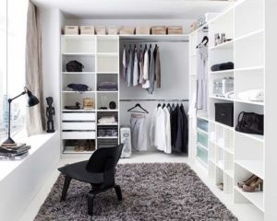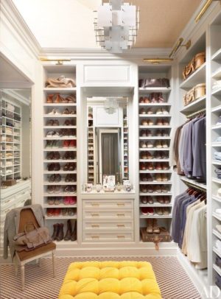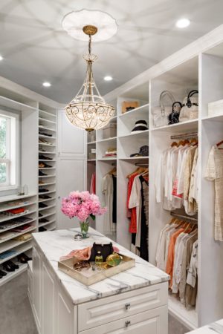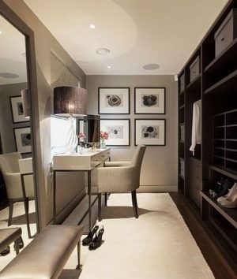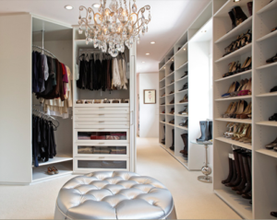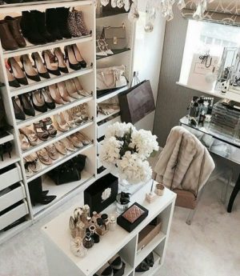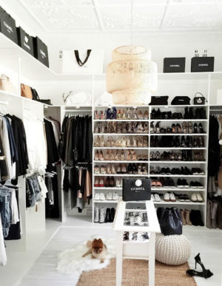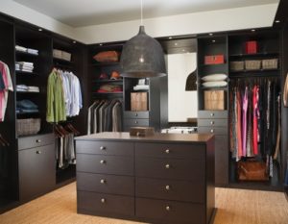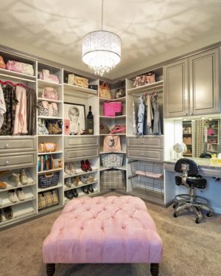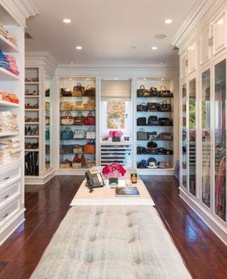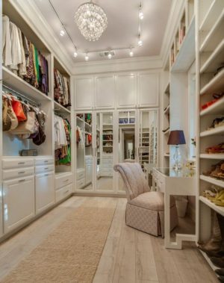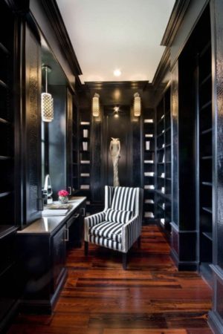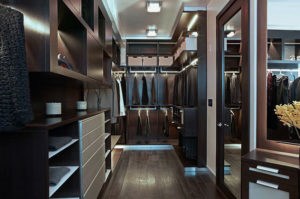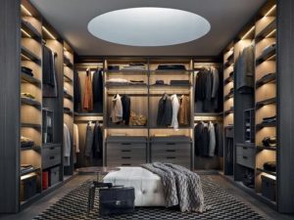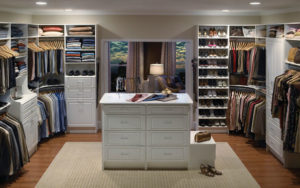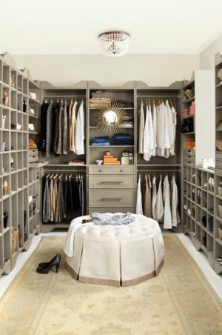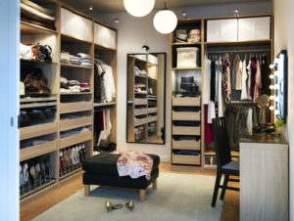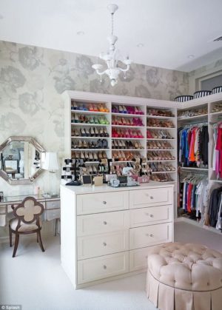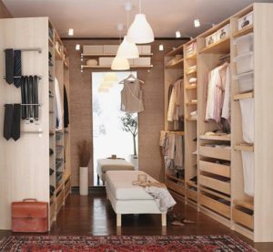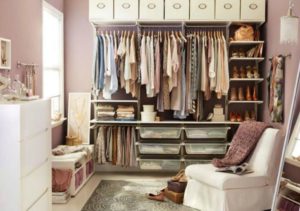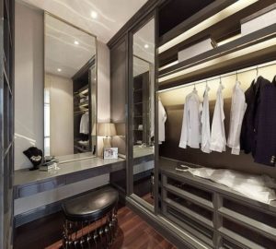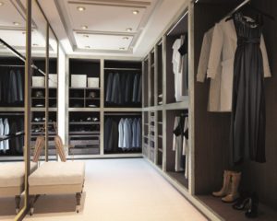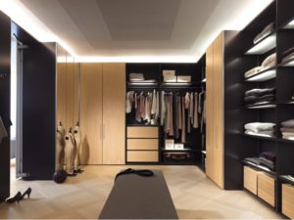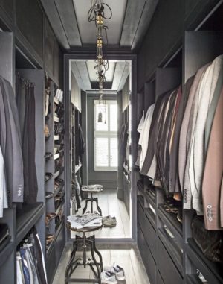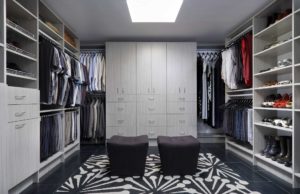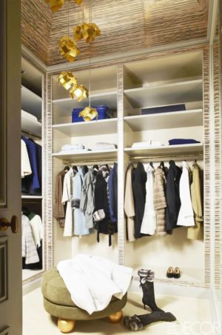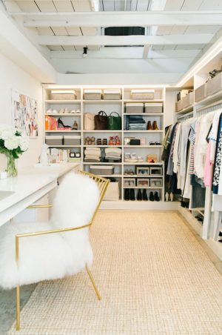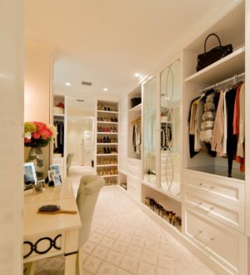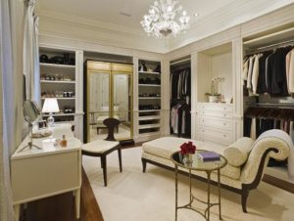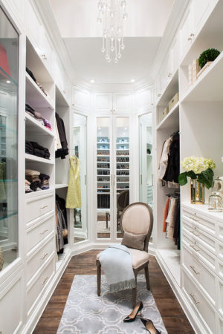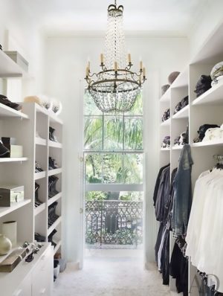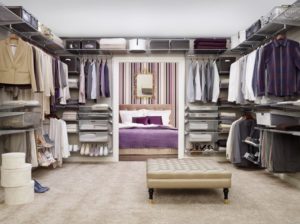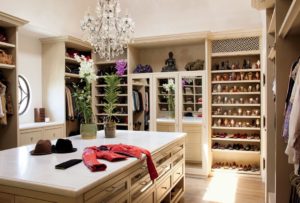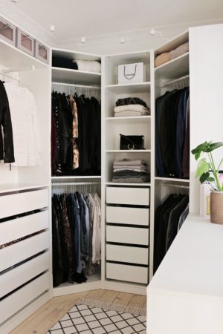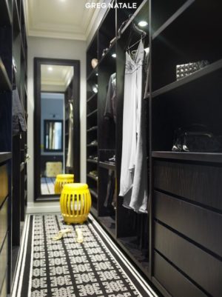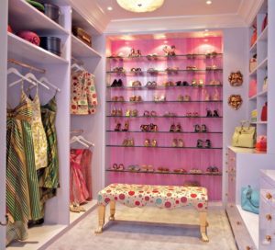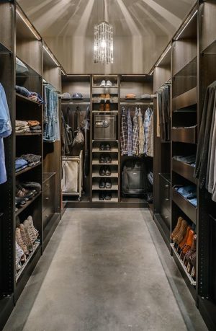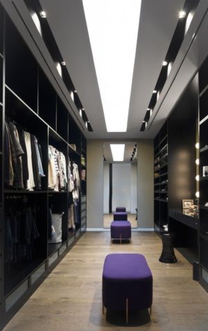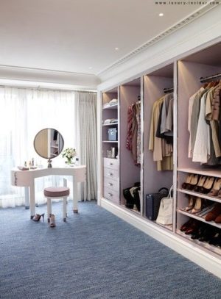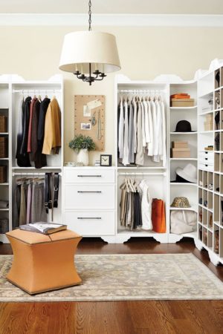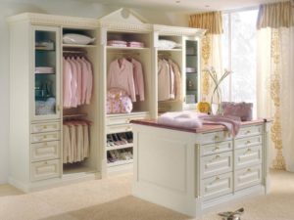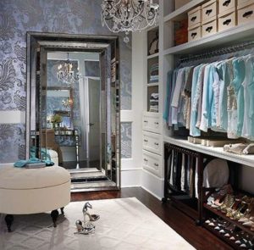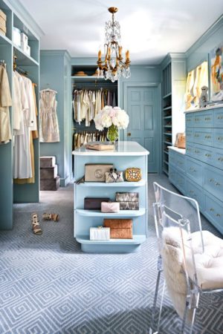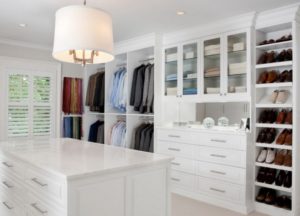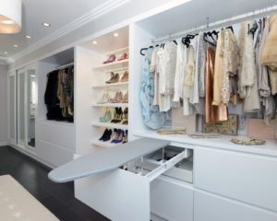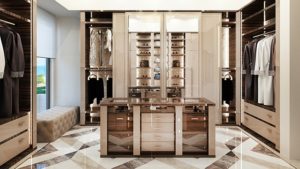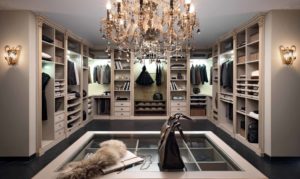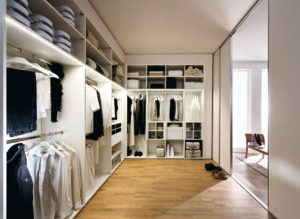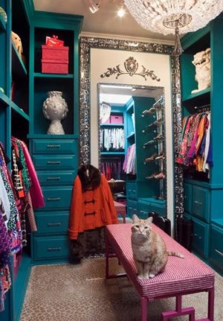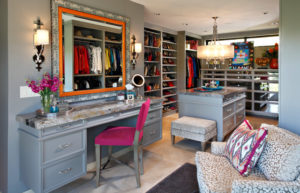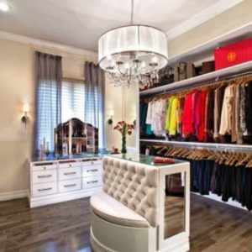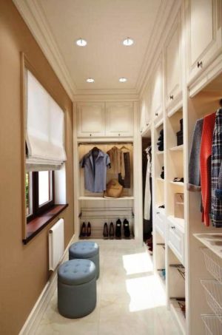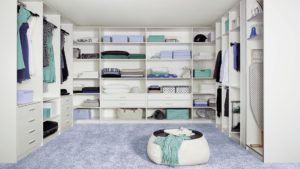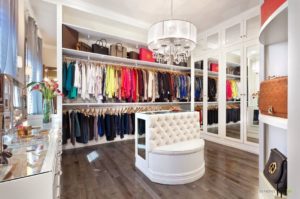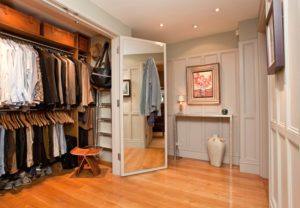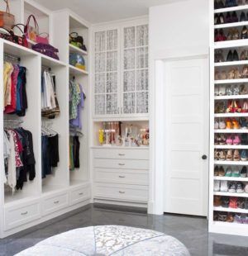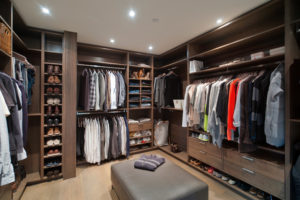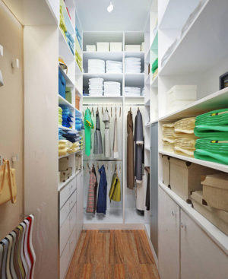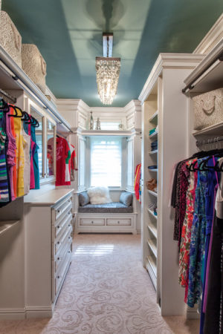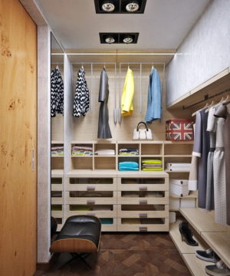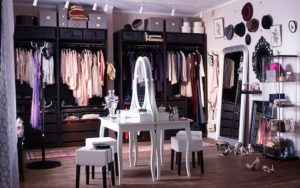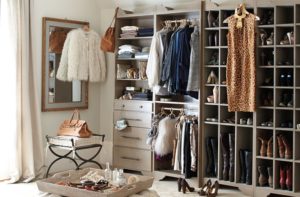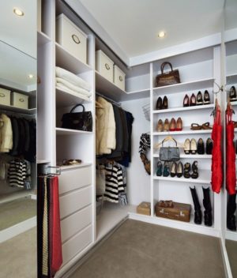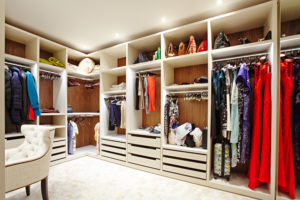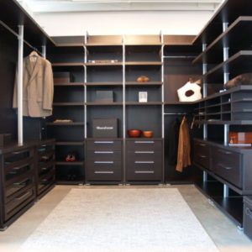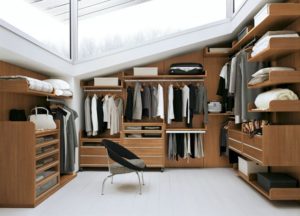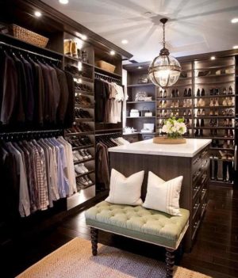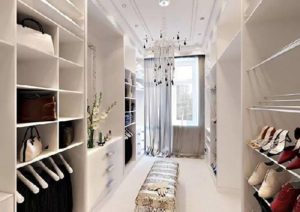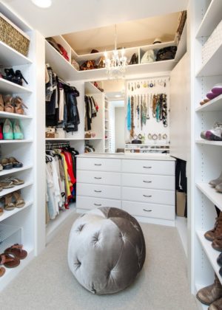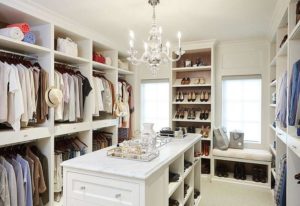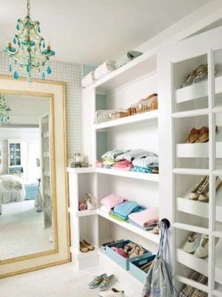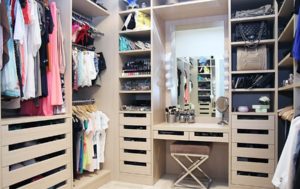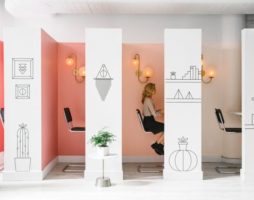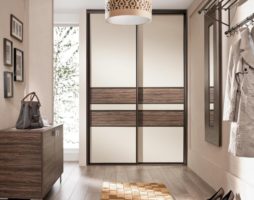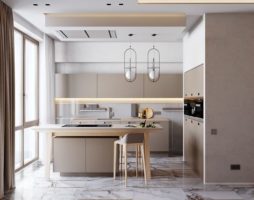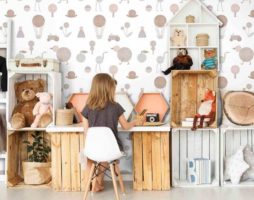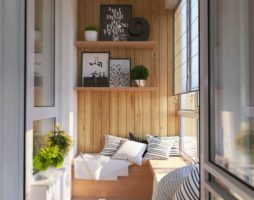A dressing room in its pure form, as a separate structural unit, is rare in our homes. And the reason for this is not so much the lack of space - the size of the dressing room can be more than modest - but our biased attitude towards such a room. But this, at least, is a great way to organize the careful storage of your belongings.
The modern vision of the design and layout of the dressing room is so diverse that it allows you to turn it into a mini boudoir, where there is a place not just for a dressing table with a pouffe, but for a full-fledged relaxation area and even a fireplace. But by and large, whatever the project of the dressing room, its very appearance at times increases the level of comfort of housing. So in what variant it can appear in your house?
Dressing room or wardrobe?
Ease of use and amazing functionality speak in favor of a separate storage room. It can be arranged in the most seemingly unfortunate places in the apartment, where it is impossible to attach other furniture. It's about:
- about dark storerooms,
- irregularly shaped niches,
- sharp corners.

Dressing room in the corner of the room
Excellent characteristics are slightly spoiled by the fact that the dressing room is a stationary design. It cannot be moved and taken with you when moving. This is where the cabinet wins a little, as it is mobile, easily dismantled and transported. You do not need to additionally finish it, as well as equip it with lighting. But it will never be possible to put so many different things in it, and even decompose it with optimal rationality.
If you put a project of a dressing room and a photo of a closet next to it, the first one will unconditionally win.
back to index ↑Looking for a place
“Depending on the size of the dressing room, a separate room or part of it can be allocated for it”
Before you start looking for a place to equip your next home comfort zone, you need to decide for yourself what it should be. Depending on the size of the dressing room, a separate room or part of it can be allocated for it. Under a large dressing room, you can give one of the residential or utility areas. Its appearance will eliminate the need to place additional cabinets in the apartment. In a spacious room, it will be possible not only to collect all the clothes and shoes of the household, but also to find a place for storing electrical appliances, attaching a growth mirror, etc. High practicality is ensured by the use of various space-saving structures and techniques in the design of the dressing room.

Under a large dressing room you can give one of the rooms
If there are not so many free meters, unused corners or just part of the room can go under the dressing room. They are separated from other areas of various types. partitions. By the way, this is a great way to correct or even hide the flaws in the layout of the living space. Behind the doors, you can hide the outer pipes of engineering communications and curved walls, while developing a dressing room project so that they do not attract attention. A walk-through, a room for storing clothes is extremely rare, but still this option is possible, and it is worth considering.
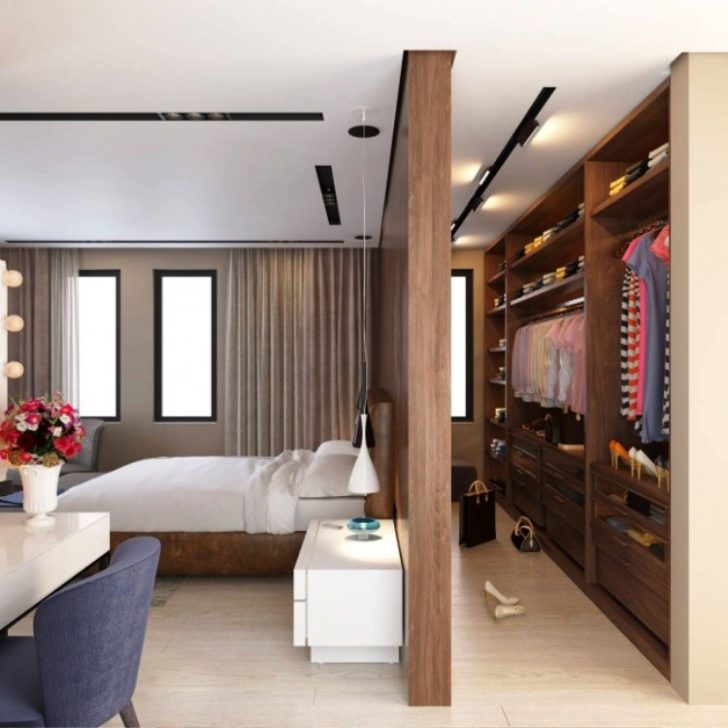
Allocation of a part of the room for a dressing room
Dressing room design
How can you design a room for such a specific purpose? There are a lot of materials. We will try to select the most optimal offers.
wall decoration
Recently, designers are increasingly giving preference to:
1. Plastic and wood panels.
2. Cork.
3. Paint.
4. Wallpaper.
Plastic panels
The material is highly decorative. Shape, color and texture diversity allows you to realize the most daring plans. The ease of installation suggests that an unprepared person can also work on such a dressing room finishing project. Plastic is unpretentious. Does not require specific care. Does not accumulate dust. All this is crowned by an affordable price. The only obstacle to their use is absolute airtightness, therefore it is possible to decorate walls with plastic panels only where high-quality ventilation is provided for in the layout of the dressing room.

Finishing the dressing room with plastic panels
Wooden panels
They are chosen for wall decoration for environmental friendliness, natural beauty, durability, practicality. The material is expensive, so it is not used so often in the decoration of rooms of this rank. Even a set of panels for decorating a small dressing room will cost a pretty penny, not to mention the improvement of a spacious one. In addition, the tree is too whimsical in work. The slightest chip - and all aesthetics have sunk into oblivion, which means that you will have to hire finishing specialists, which will also become expensive.
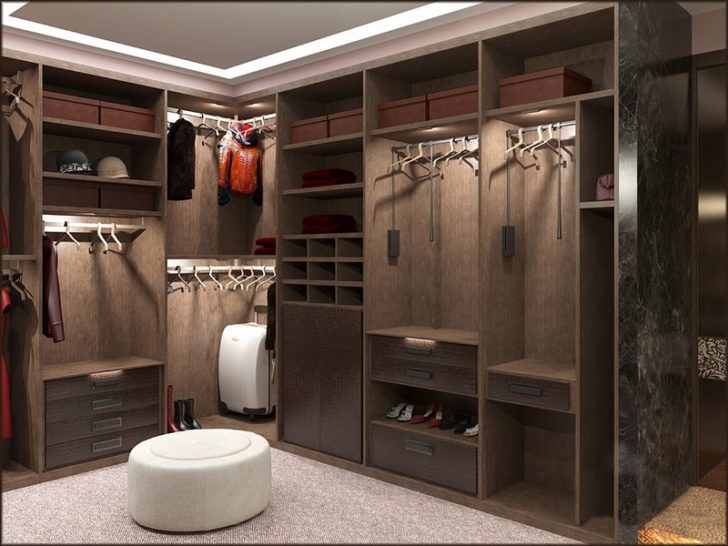
Dressing room design with wood paneling
Cork
No less safe and chic finish for dressing room design than wood paneling. Cork is easier to fit on the walls, although it is fragile, so you can try to decorate the walls on your own.

Cork flooring is easy to install on walls
Coloring
The option is universal and acceptable for most consumers. The paint is not expensive, it is easy to apply, but at the same time it allows you to experiment with the texture of the walls and their color scheme. Modern paints and varnishes are completely non-toxic, so their use in residential premises is fully justified.

Coloring - a universal option for finishing the dressing room
Wallpaper
A solution offered by a fairly large number of dressing room finishing projects. The material allows you to create masterpiece interiors, even if it does not belong to the luxury segment. Modern wallpapers are quite decorative, durable and practical. They have a very reasonable price. If we discard purely paper types, then the rest in terms of aesthetics and durability are in no way inferior to other finishing materials.

Wallpaper will create an original dressing room interior
Floor finish
Depending on the size, the dressing room can be both a closet, a fitting room, and a corner where you can sit and meditate on the selection of outfits for upcoming celebrations. This suggests that the floors in such a room will be subjected to quite a serious load and their finish must be durable. The presence of a mass of clothes in the room implies the absence of excessive dust formation.When planning a dressing room, experts recommend laying in the project one of the following floor coverings:
- linoleum;
- laminate;
- tiles;
- tree.
Linoleum
Material for those who choose an economical design of the dressing room. Such a floor will be practical, it will perfectly endure daily cleaning. It will not be difficult to choose the best version of the drawing. There is no shortage in the assortment list.

Linoleum perfectly tolerates daily cleaning
In order for the coating to last several decades, you need to know what to look for. Texture, color, pattern - this is certainly important for the design of the dressing room, but you need to pay attention to the level of wear resistance. This parameter can be placed on the price tag and is certainly present on the packaging. In the case of a dressing room, the indicator should be at least 23.
The next criterion, which is necessarily taken into account in the project of finishing the floors of the dressing room, is the thickness of the linoleum. In a room with cold floors, you need to take a coating with a thick insulated lining. Indicators of light resistance and fire resistance in the case of the selection of material for decorating a dressing room are of little relevance, since usually rooms do not suffer from excess sunlight, and bonfires are not made in them.
Laminate
The most common material in wardrobe room design projects. He fell in love with consumers and professionals for his similarity with natural wood coatings and adequate cost. When choosing a laminate, they are guided by its color range and strength indicators. Moisture resistance parameters are not so relevant, since the dressing room does not differ in any specific microclimate. The need to involve professionals in the installation of the laminate somewhat spoils the idyll.

When choosing a laminate, focus on its color range
Floor tiles
The perfect solution for finishing floors in any size dressing rooms. Such a surface will be easy to care for. It is strong and durable. It is possible to improvise in masonry, creating whole paintings on the floor. Imitations of natural textures, especially stone, look original.
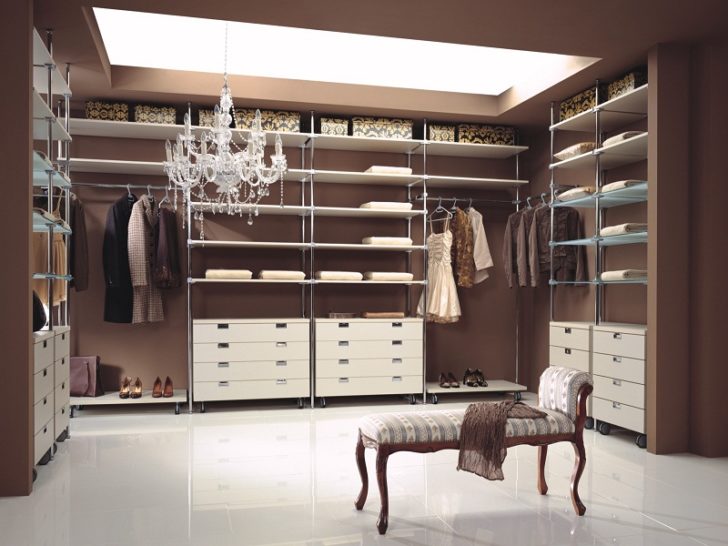
Floor tiles are strong and durable
Wooden floor
Its presence in the interior of the dressing room will give the atmosphere of aristocracy and bring with it notes of warmth and special comfort. Wooden floors in different projects of dressing rooms look different. They can be laid out: parquet, parquet board, solid wood. Parquet board is the most economical solution. Its two-layer structure allows it to withstand temperature extremes and resist abrasion. The decorative layer of the board is difficult to disfigure with cracks and chips.
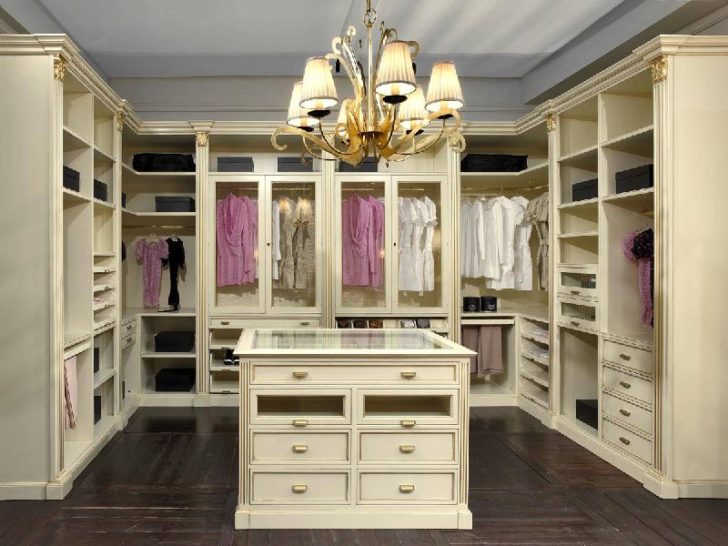
Parquet for dressing room in classic style
Parquet is identical to the board in terms of its characteristics, but it costs more. There are a variety of pattern options available.
The array is monumental and magnificent. Mostly found in the stylish design of the dressing room. This floor will suit both classic and modern interior solutions. Since the wood array is subject to restoration and its surface can be updated an uncountable number of times, such a floor will last forever.
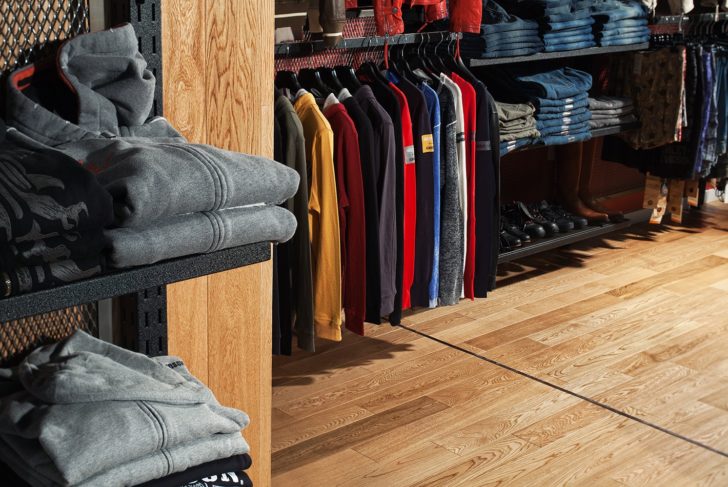
The array will suit any style of interior
Lighting
“In the project of a spacious dressing room there should be multi-tiered lighting”
In the layout of the dressing room, windows are extremely rare. Usually, this is a completely dark space that needs competent lighting. The scheme of the latter is developed taking into account the dimensions of the room and its additional functional loads. If we are talking about a small dressing room, with an area of two or three squares, where, apart from the storage area, no other excesses are provided, then you can limit yourself to stationary and mobile type LED lamps. They are mounted under the ceiling and directly to the shelves and drawers.An excellent solution would be lamps on clothespins, which can be easily moved to the right place and adjust the direction of their light flow.
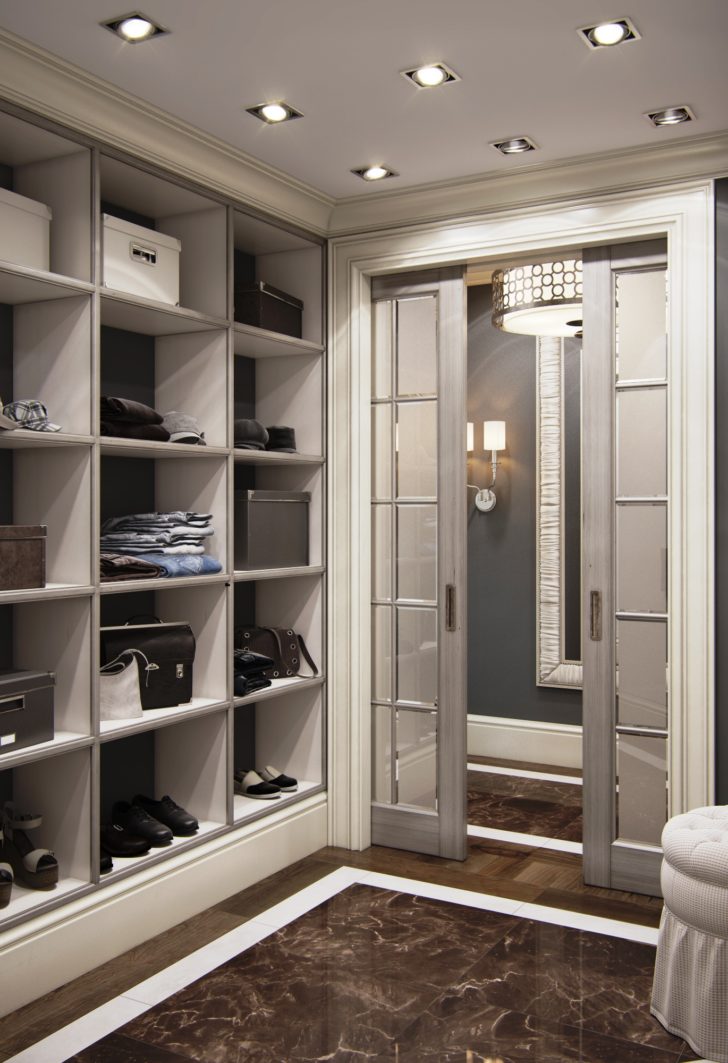
Dressing room lighting with spotlights
In the project of a spacious dressing room, multi-tiered lighting should be present. Here are involved: and chandeliers, and wall lamps, and decorative lighting.
Important! The light in the dressing room should be as close to daylight as possible, but at the same time remain soft and warm. Cold glow lamps distort color perception. In such a light, it will be impossible to make a good make-up and evaluate how harmoniously the selected outfit looks.
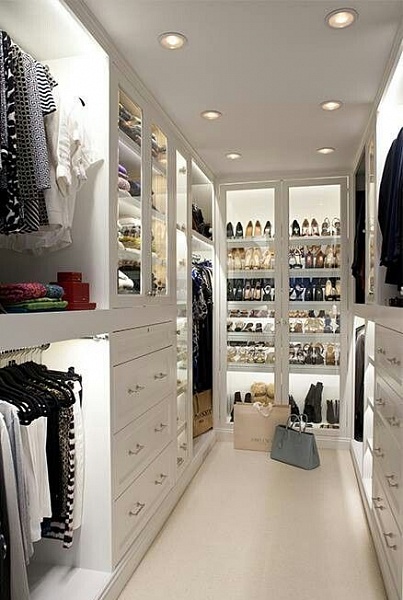
The light in the dressing room should be soft and warm.
When choosing lamp designs, pay attention to their decorative effect. In some cases, they can be assigned the function of decorating the room.
Stylistic decisions
It seemed like a simple dressing room. Well, what refinements of the situation can we talk about here? But no, the ubiquitous designers managed to draw associative stylistic lines in the projects of dressing rooms.
Classic variant
Solid and respectable premises in the setting of which there is expensive furniture. Cabinets are assembled from solid wood. Facades can be decorated with patinated MDF or expensive veneer. The overall design of the dressing room is also pompous and looks expensive. The arrangement of classic dressing rooms is justified in large houses where there is enough free space. In a city apartment it will look ridiculous, although experts sometimes manage to find original compromises.
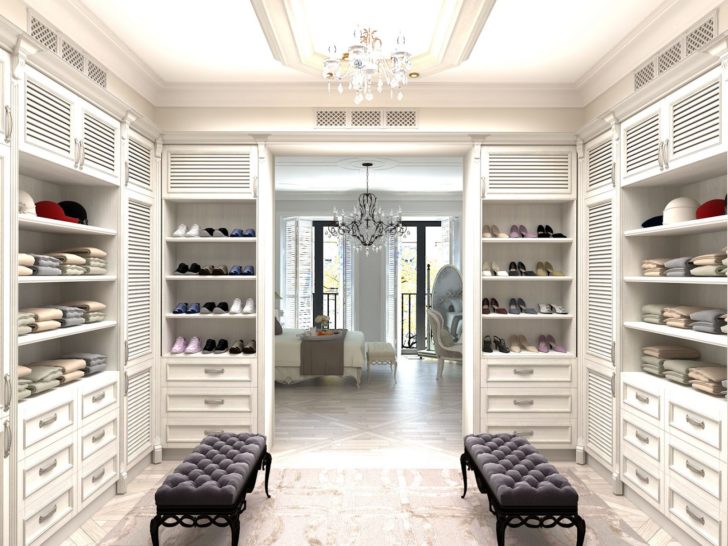
Luxurious dressing room in classic style
And yet, the classic design of the dressing room will appeal more to respectable middle-aged and older people living in country houses and cottages.
Modern solutions
This is a universal option that can satisfy the needs of almost all categories of consumers. Here is the realm of modern materials and technologies. Fill the space with products made of glass, plastic, chrome-plated metal. No cornices and pilasters that adorn classic interiors.
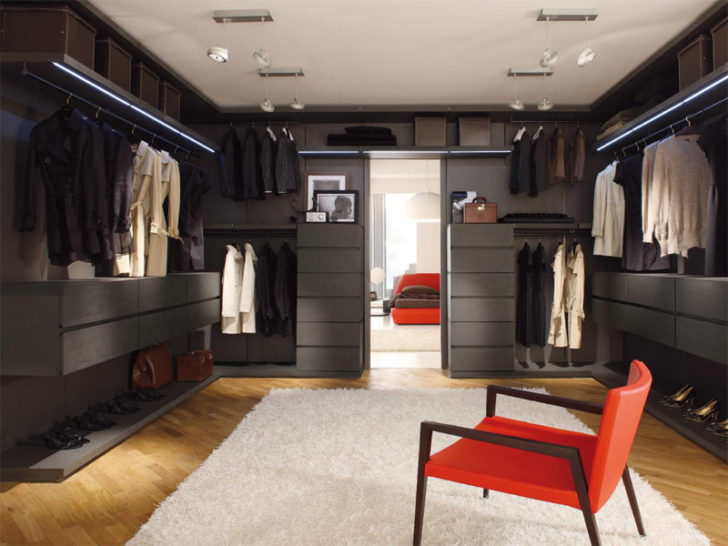
Dressing room design in a modern style
Provence style
A successful combination of rustic simplicity and French luxury is in demand today. In favor of decorating in the old spirit. A warm palette of colors will look great in the design of the dressing room, especially combinations of milky and green colors. The walls decorated with floral wallpaper will successfully complement the arched design of the doors and the parquet floor. From furniture, cabinets, racks and shelves with shoe rails and all kinds of drawers are used.
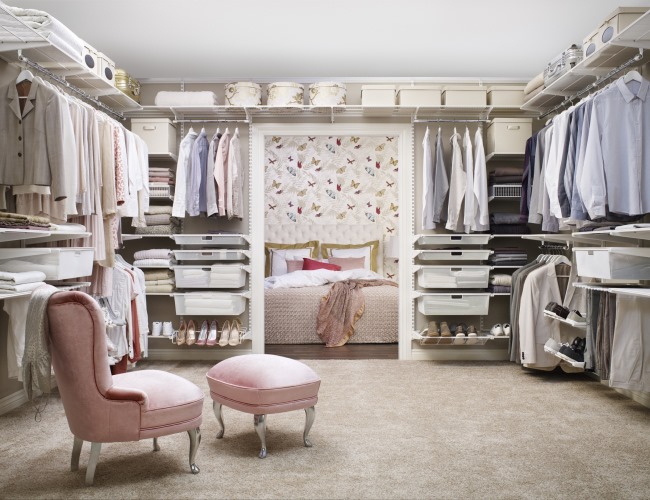
Gentle interior of the dressing room in Provence style
Additional accessories will be crosspieces from rods for storing outerwear. The installation of chests of drawers, the use of the original design of lamps, mirrors are welcome. The style is romantic, so it is suitable for creative individuals and young couples.
back to index ↑Zoning the wardrobe space
After the style is chosen, finishing materials are agreed, the layout of the dressing room is determined, you will have to face the problem of organizing its internal space. Zoning can be vertical or horizontal.
Horizontal zoning
In this case, the dressing room is divided into active and passive parts. The room in a horizontal projection is divided into the lower (50 cm from the floor), middle (from 50 to 130 cm) and upper (from 130 cm to the ceiling) zone.
Under the active part in the dressing room project, the most comfortable middle segment stands out. Everything that is constantly in demand in everyday life is stored here:
- Underwear;
- linens;
- casual wear;
- Kids toys.
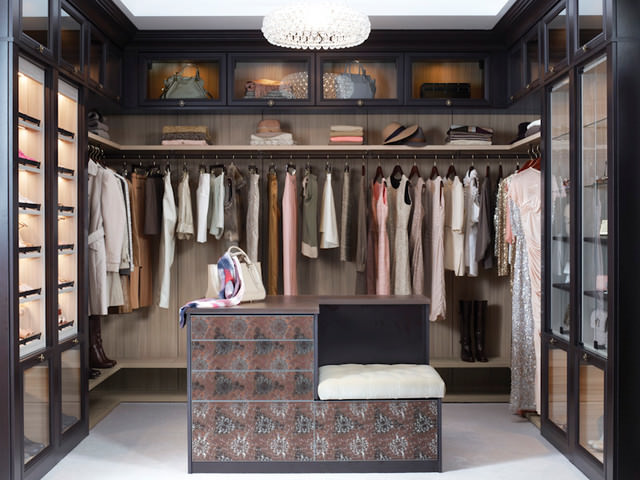
An example of horizontal zoning
The inactive zone is filled with currently irrelevant things:
- off-season clothing;
- children's things bought for growth;
- suitcases.
Vertical zoning
It focuses on the rational placement of frequently used household items, everyday clothes and shoes, as well as things and equipment that require a separate place for their storage (vacuum cleaner, travel bags, ironing boards).
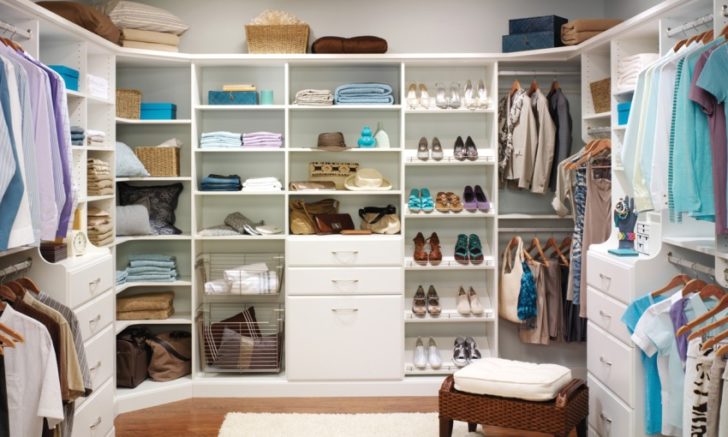
Vertical storage system in the living room
Dressing room layout
You can plan the situation of the dressing room in different ways. How storage systems will be arranged and zoning will be carried out directly depends on its area.
linear layout
The design of such a dressing room will remind many of a closet. The whole complex of rods, shelves and drawers is concentrated under one wall. It is convenient to store clothes according to this principle in small, in size, up to three squares, dressing rooms. Usually these are built-in rooms, fenced off from the rest of the space by sliding doors or fabric screens.
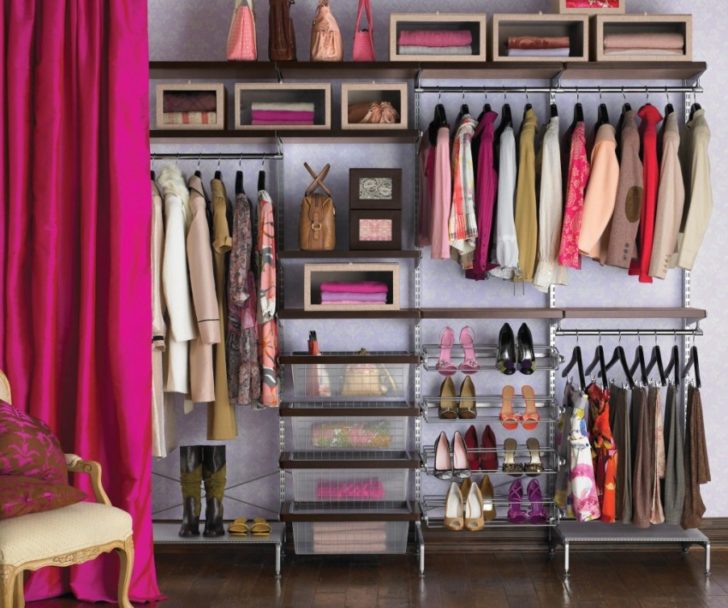
Linear layout of the dressing room
corner layout
Also, the method is more suitable for arranging wardrobes that are part of the rooms. Storage systems located along two adjacent walls make it possible not only to quickly find the right thing, but also save space. So here in the dressing room project it will be possible to provide for a fitting room area. The place of attachment of the mirror may well be the canvas of the front door.
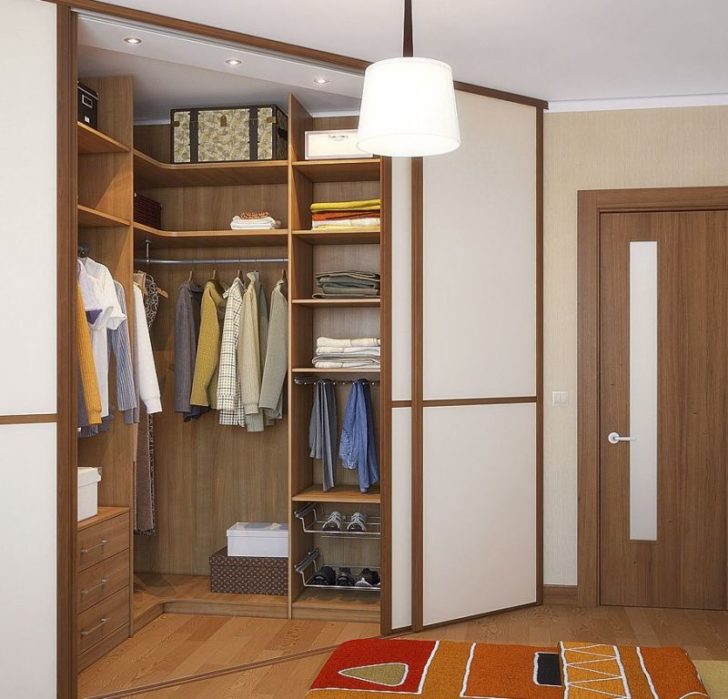
Corner layout for the dressing room, which is part of the room
Parallel layout
This type is designed for arranging a separate rather large but narrow room, for example, organized in a passage room or corridor. Storage systems, in the form of partially or fully open cabinets, are located along parallel walls. In open sections, elements of outerwear are stored on the rods. A pouffe or banquette can be placed in the center of the room, providing the convenience of dressing.
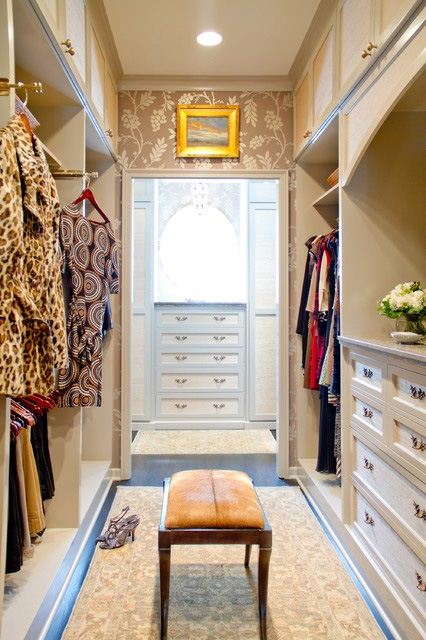
Parallel layout is suitable for narrow dressing rooms
U-shaped layout
This is the prerogative of a square or rectangular layout of dressing rooms. The cabinets that make up the furnishings occupy three walls at once. Often there is a place not only to create a full-fledged fitting room, but also to accommodate a small sofa, as well as a dressing table. U-shaped layout is often used in multifunctional bedrooms. In this case, the sleep zone is not always separated from the storage of things permanently. A small dressing room is hidden behind glass doors or various screens. This makes it possible to represent the space as a whole.
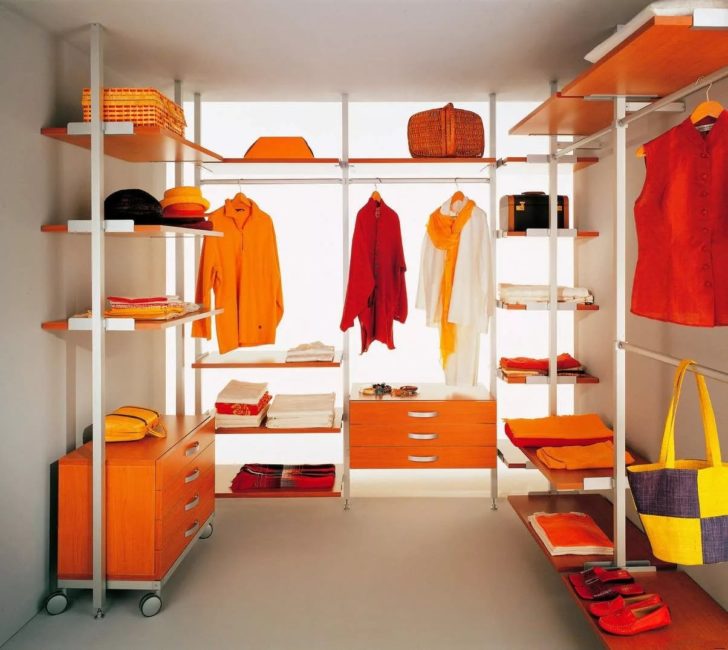
U-shaped layout - the prerogative of a square dressing room
Functional dressing room
The role of storage systems in the layout of the dressing room is difficult to overestimate. It is its elements that help rationally place a lot of things and make access to them as convenient as possible. There are a lot of ways to fill the dressing room with useful devices. Everything will turn out very successfully and practically, if you know exactly which element is responsible for what.
boxes
A component in the design of the dressing room is mandatory. In closed modules, clothes are protected from dust. Most often, underwear is hidden here. Inside closed modules, it’s a good idea to optimize the space, especially if small accessories are supposed to be stored there. By making the front of the drawers transparent, you can make it easier for yourself to find the items you need.

Drawers protect clothes from dust
barbells
In the layout of the dressing room, they play the role of clothing holders. Hangers with trousers and skirts, dresses and shirts, jackets and coats are hung on them. It is logical to place the bars in several tiers for short and long clothes or sorting the latter according to the type of dressing.Jackets and blouses in this case will go up, and pants and skirts down. This division contributes to the rapid selection of a suit.
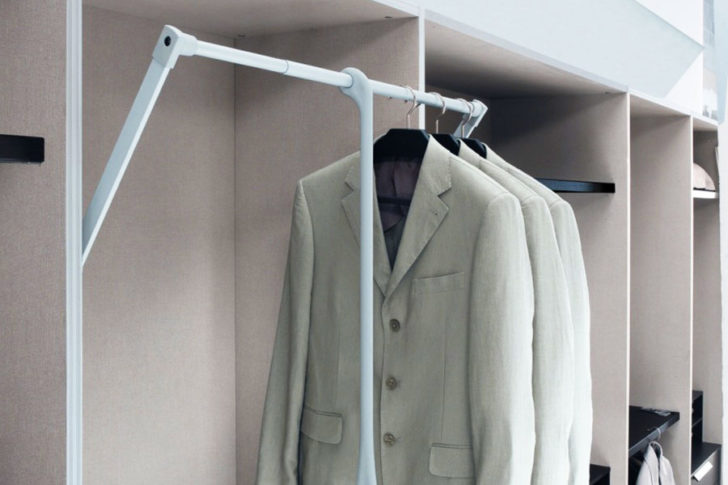
Bars play the role of clothing holders
Shelves
In the design of the dressing room, they are often sent to the very top, although they are often installed in the viewable area. Everything that is used extremely rarely is thrown on the mezzanine. Only what is required almost every day is left in the access zone.
Baskets
They store everything that does not require ironing, as well as bed linen. The place of their deployment is the lower tiers of cabinets.
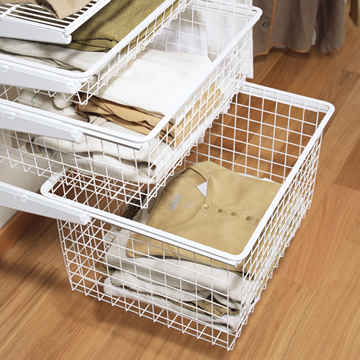
Baskets are placed on the lower tiers
Shoe shelves
Specific designs with separate sections and retractable modules. Here there is a place for sandals and high boots. It is better to make a shoe storage system to order. In this case, it will fully meet your needs.
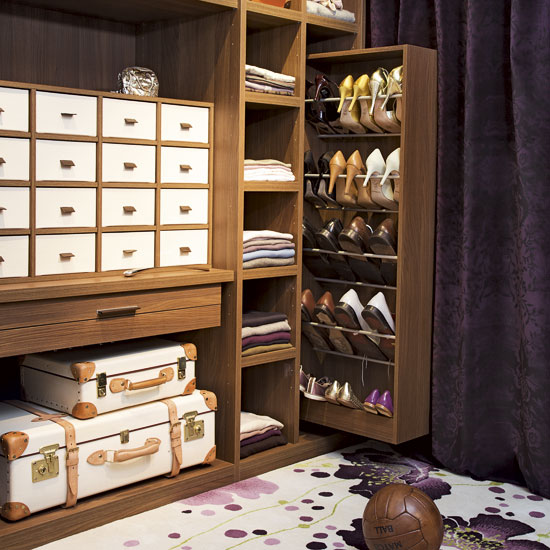
An example of a shoe storage system in a dressing room
mini barbells
They are usually attached to the doors of cabinets and store ties, belts, scarves here.
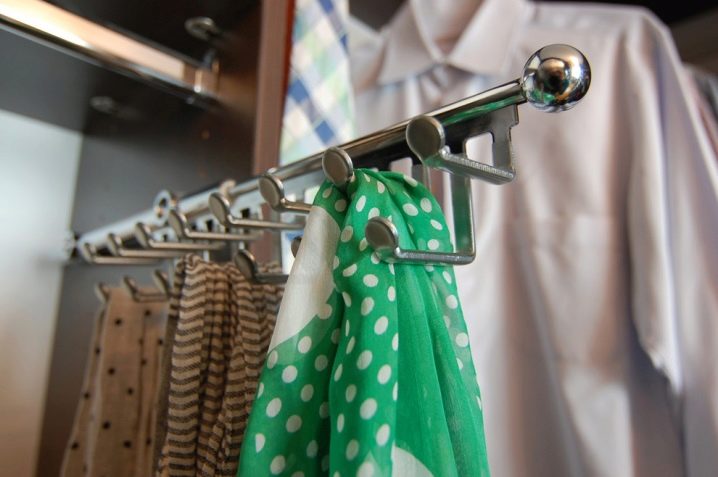
Mini scarf bar
Trending projects for arranging a dressing room
Dressing room with island
“The dressing room design project looks original, where an original design is installed as an island from a seating area of increased comfort and a jewelry showcase equipped like a jewelry showcase”
Recently, it has become fashionable to equip dressing rooms by analogy with kitchens, that is, to add islands to them, thereby giving the space of the room even more functionality. How exactly to be this design - largely depends on the size of the dressing room. More recently, pouffes, small chests of drawers or a modest armchair were taken as the island. Today, the vision of such interiors has changed radically. In the center of the dressing room, entire complexes are increasingly located, including storage places, seats, and cosmetic procedures.
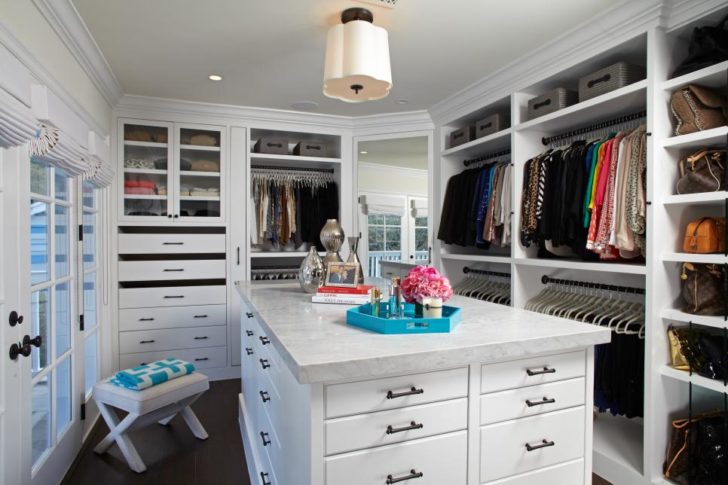
Dressing room with an island in the center
In the design of a dressing room, cramped in space, the island should be given the appearance of a chest of drawers, on the top of which boxes with hats can be stored, handbags or other accessories that help shape the image can be displayed. If you don’t want to focus too much on the focal point, make it in the general interior palette.
In the layout of a spacious dressing room, the same, but already large-scale island, literally stuffed with drawers, would be more appropriate. It will be very convenient to keep all sorts of little things in them, such as jewelry, hairpins and other accessories. To emphasize the showiness of jewelry, a dark velvet or velor backing can be laid on the bottom of the boxes.
The central element of the decor of a large dressing room can also be a low rack, on two or three shelves, where it will be convenient to put everyday shoes and put things that are constantly used. In order not to overload the space, provide the structure with glass shelves. She will look weightless. An excellent addition to such an island will be an abundance of mirrors and decor. The interior will get a "feminine" start.
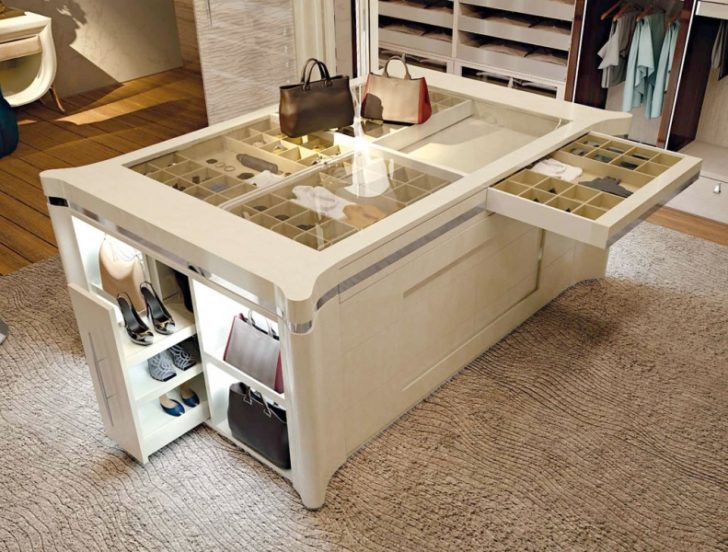
Functional island with drawers
The dressing room design project looks original, where an original design is installed as an island from a seating area of increased comfort and a jewelry showcase equipped like a jewelry showcase. Inside the latter, decorations should really be laid out. The presence of mirror inserts in the decor of the island will make the element more airy.
If the size of the dressing room allows, you can place a luxurious ottoman in it. It will be possible not only to sit comfortably on it, but also to lie comfortably. An unusual piece of furniture, it would seem, for a dressing room, will bring bright notes to the design.
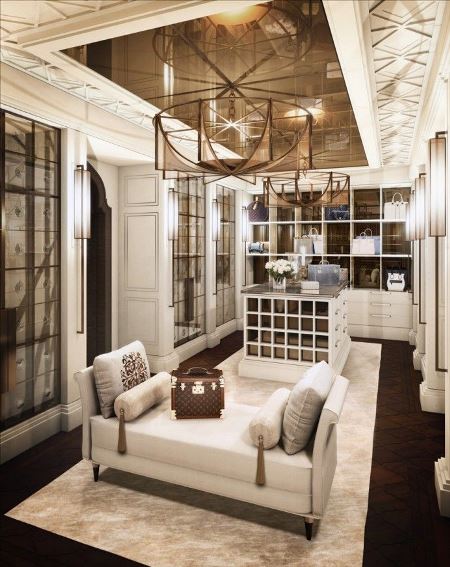
Place an ottoman in the large dressing room for a comfortable stay
Dressing room with dressing table
Well, what woman would refuse a secluded and furnished according to all the rules corner, where she could calmly put herself in order? Is that the one who already has it in his personal boudoir. In other cases, the large size of the dressing room is a direct signal for action. Installing a dressing table in it with all the attached paraphernalia will have many advantages. First of all, there is always good lighting in the dressing room. Everything that is required for a make-up is at hand. Well, what can facilitate the creation of an image so much as cosmetics, jewelry, outfits and shoes collected in one place? A large mirror will help you immediately and in detail to consider the final result.
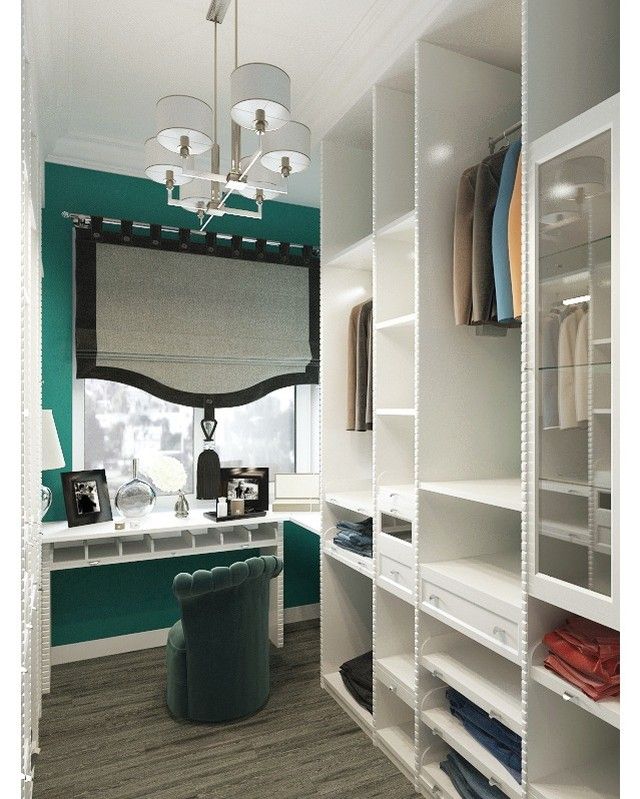
dressing room design with dressing table
Tables in the layout of the dressing room can be provided in a variety of ways. The storage systems made in the spirit of the main furniture ensemble will preserve the harmony of the interior solution. Mirror and glass tables look simply chic in any setting, especially in a contrasting environment of white and black. The atmosphere of the dressing room acquires a certain solemnity, an illusion of anticipation of the holiday is created.
In the design of a bright dressing room, a dark wooden dressing table decorated with carvings will look good. It will be perceived as an element of luxury and will add some bohemian to the atmosphere.
Dressing room in the attic
Do you have free attic space? Why not make good use of it? You should not strive to make a library, a guest room, a mini-gym there. Not always convenient and sometimes asymmetric attic space is not suitable for this, but you can get an interesting layout for a dressing room there. In a part with a sufficient height of the ceilings, closed cabinets will wonderfully fit, and under the sloped bevel there will be a sofa on which it will be convenient to try on shoes. Open shelves will be a tangible help for systematizing accessories.
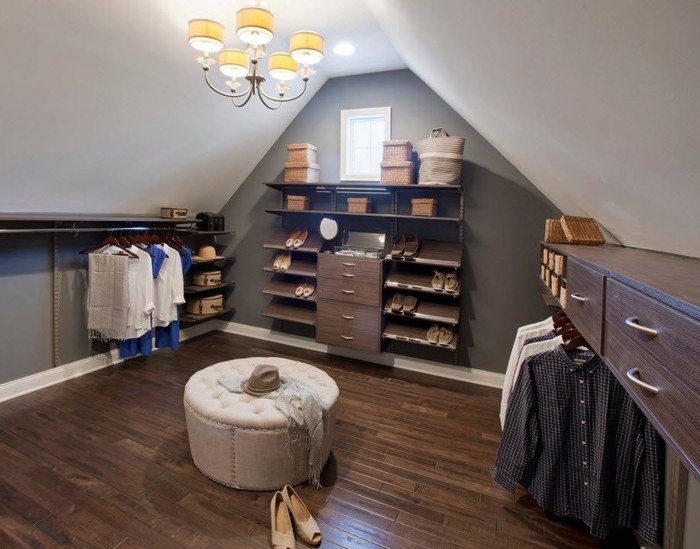
Dressing room in the attic
Design hacks
When working on such a serious project as a cramped dressing room, neglecting design hacks is simply silly. Well, why not make photo stickers on the sections with shoes? They will perfectly fit into the design of the dressing room and make it easier to find the right pair.
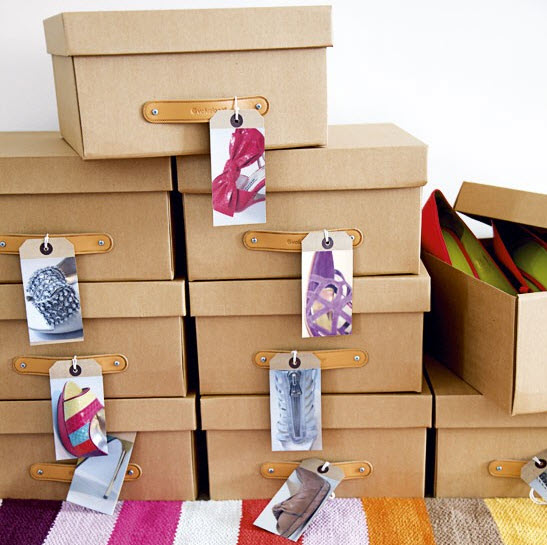
Photo stickers will make it easier to find shoes
Boxes storing small things should simply be signed. A bunch of hats can be hung on a clothesline, clamped by the brim with clothespins. This will give an unexpected decorative effect. The dressing room will get a stylish look.
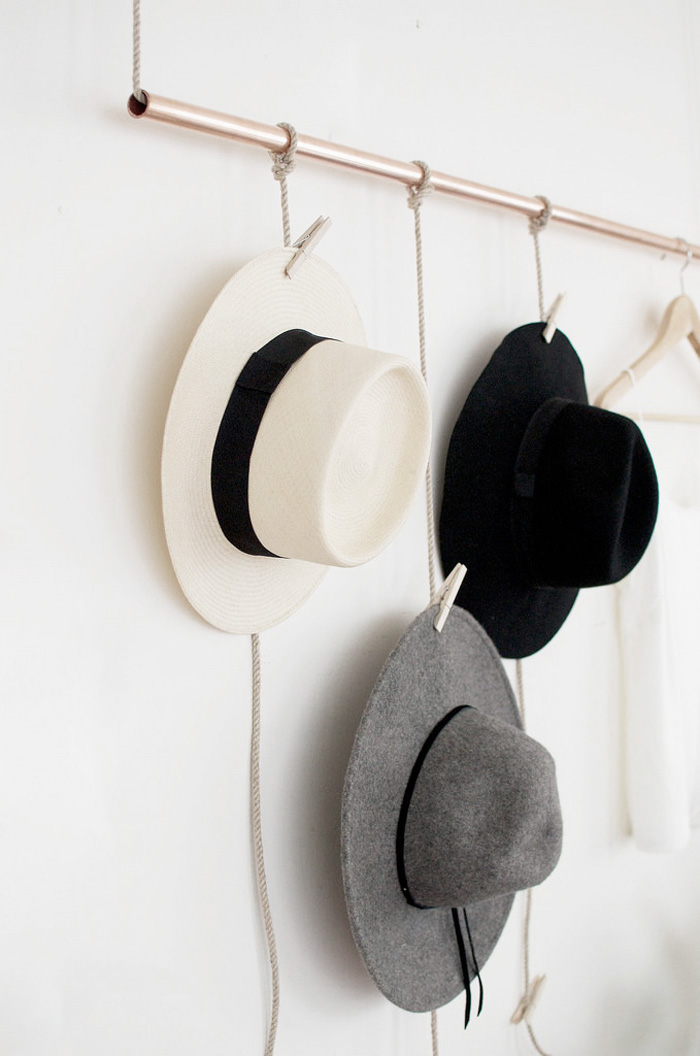
Hats can be hung on a clothesline with clothespins
Such a thing as a pantograph bar will make it easier to get things laid out or hung in the upper zone.
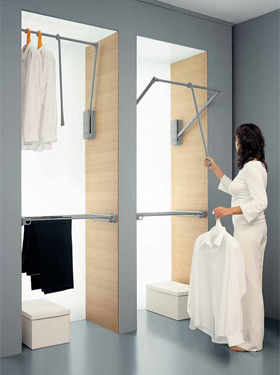
The pantograph bar will make it easier to get things
For the necessary little things, you can sew or buy a wall organizer with a lot of pockets, and put all the handbags into pockets.
back to index ↑Breathe life into your closet
“Decide what will be the highlight of your dressing room layout and focus on making it stand out.”
Despite the fact that the room is not a residential area, beauty and comfort are far from last in the design of the dressing room. A soft fleecy rug thrown on the floor, designer boxes and boxes for storing things will help to generate such associations. Connect clothes to the case. It can be hung according to styles or color schemes. Decide what will be the highlight of your dressing room layout and focus on making it stand out. Do this with directional lighting. In his streams, a collection of shoes, hats or bags will not go unnoticed.
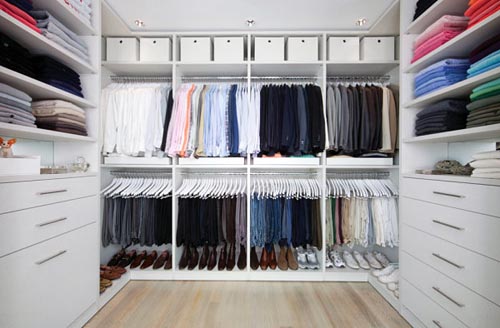
Hang clothes by color
Get ideas for your wardrobe from your favorite boutiques. Pay attention to how the shelves are filled with accessories and clothing stands are arranged. Perhaps something similar can be implemented in the design of a home dressing room.On the shelves there is always a place to place a modest bouquet of dead wood or a few fashion magazines. Draw your life motto or favorite quote directly on the mirror with lipstick. This will also help to revitalize the situation and cheer up.
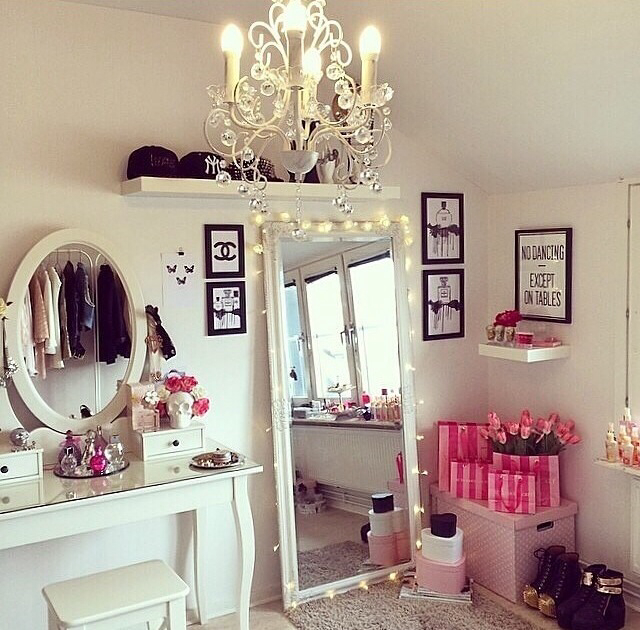
Decor elements in the design of the dressing room
Reboot
Do not be lazy to regularly review the contents of drawers and cabinets, especially in small dressing rooms. After the season, hide things that have lost their relevance away and put a new wardrobe in their place. Say goodbye mercilessly to things that are out of fashion and remove everything that you are never going to wear again. This will save the room from clutter.
Conclusion
The right design of the dressing room, where everything is distributed in places, hung according to colors or seasons, will make the process of dressing a really pleasant and quick procedure. Today, there are many specialists who are ready to sort out the deposits of your clothes and create beautifully equipped rooms for storing them. Ready to improve the comfort level of your life? Then get to work!
Photo gallery - dressing room design
Video
