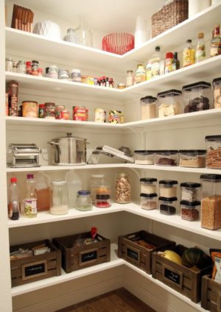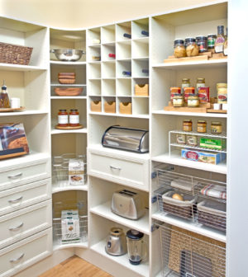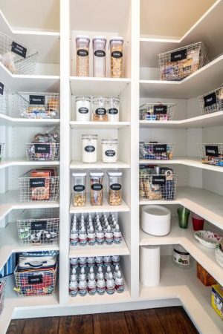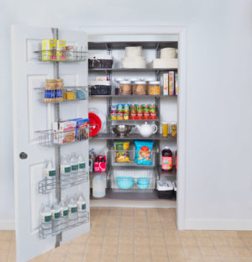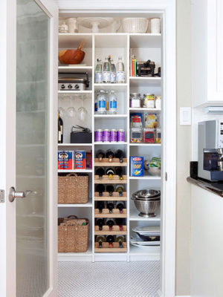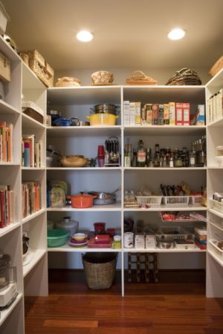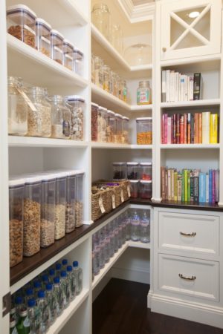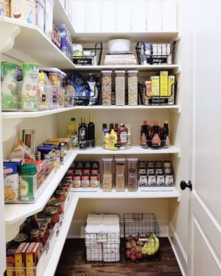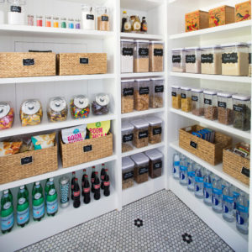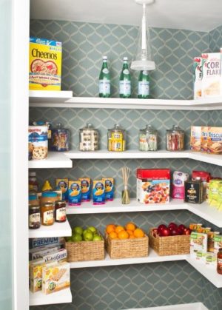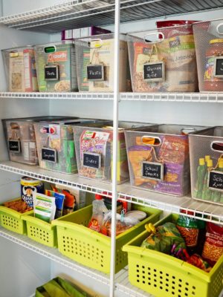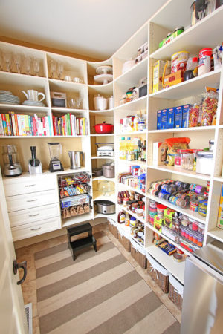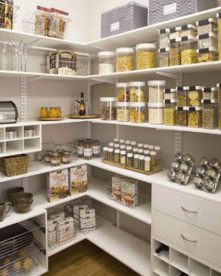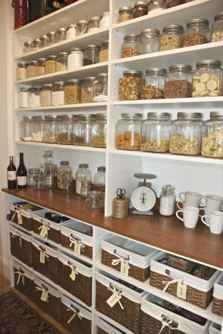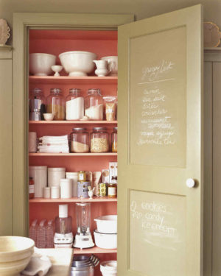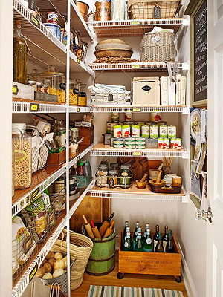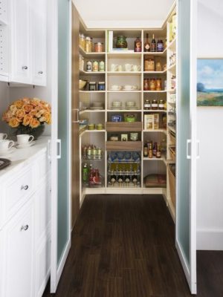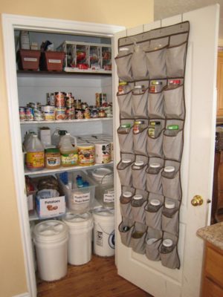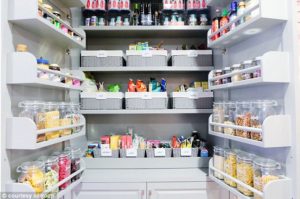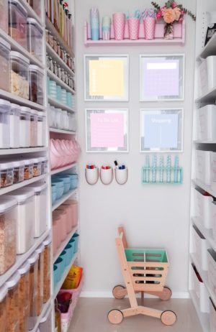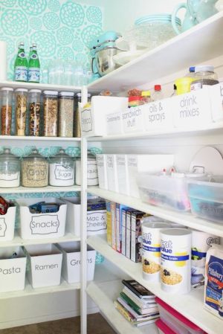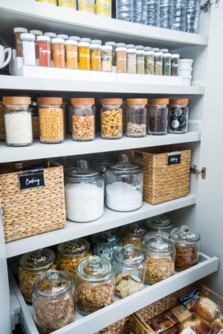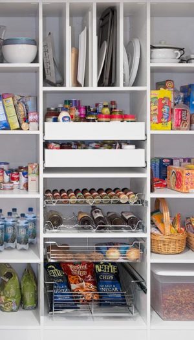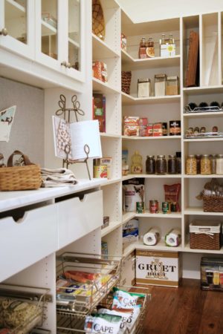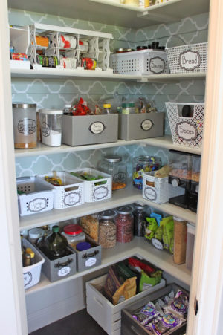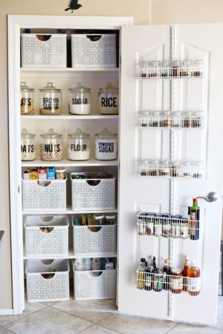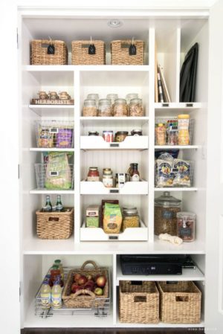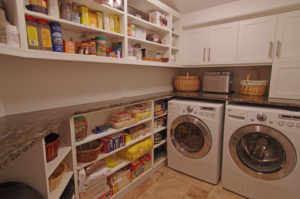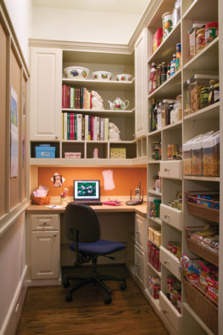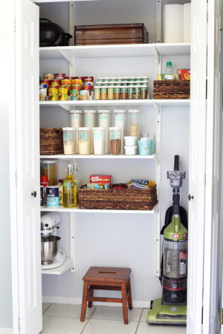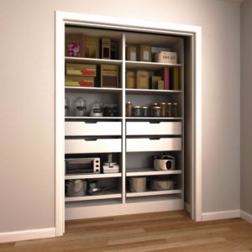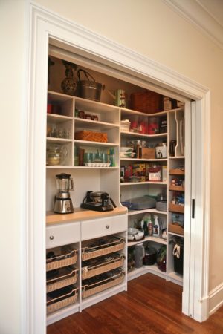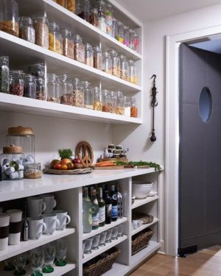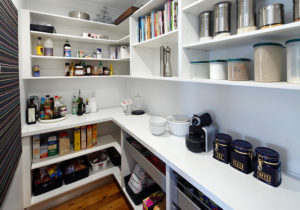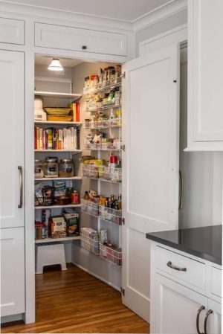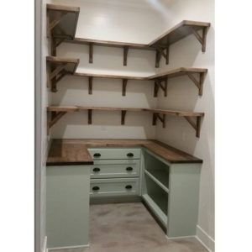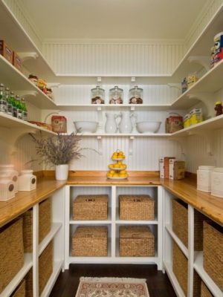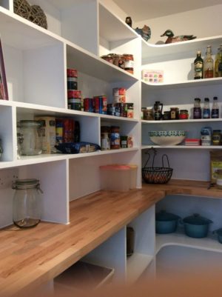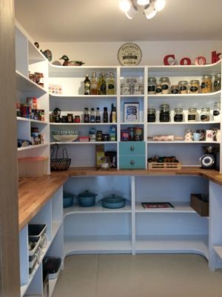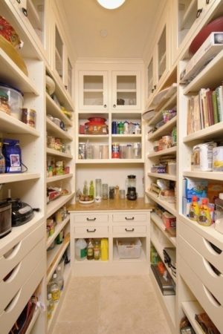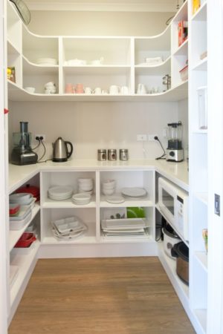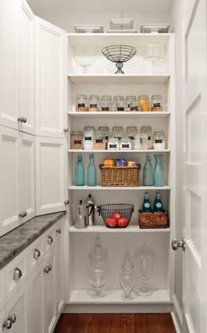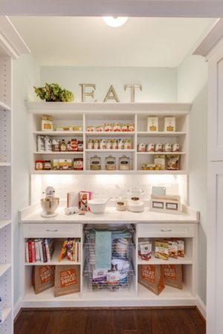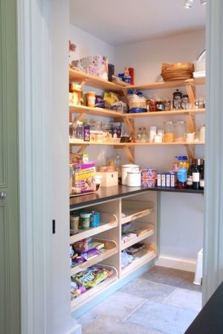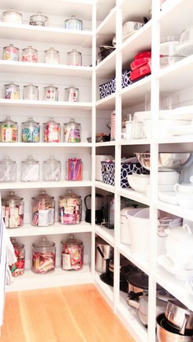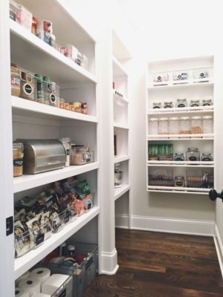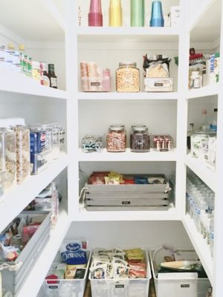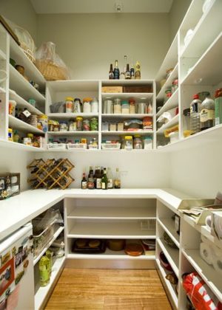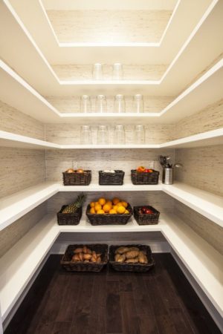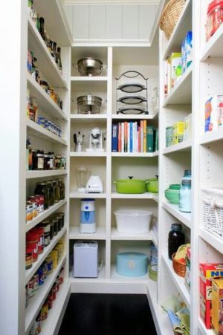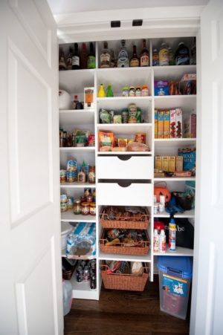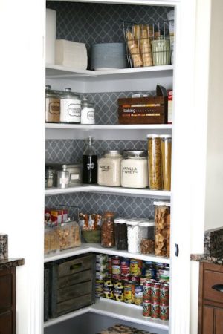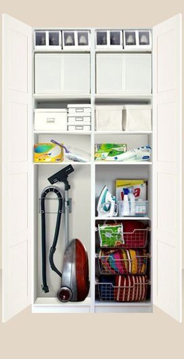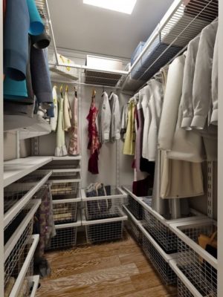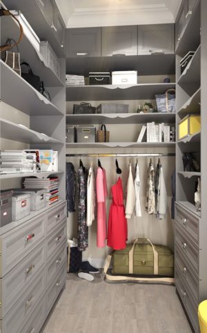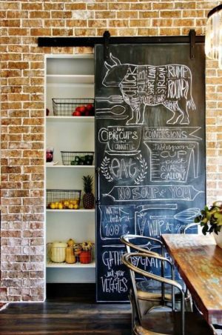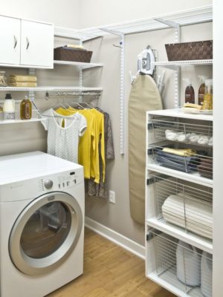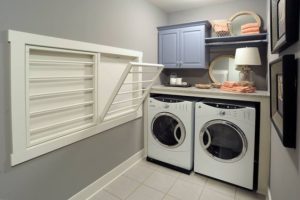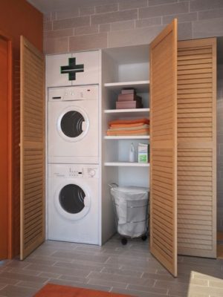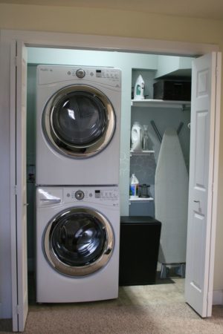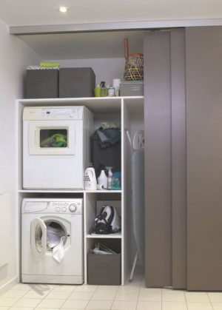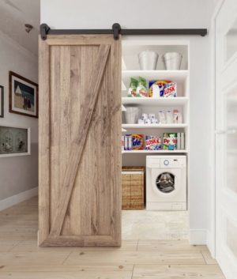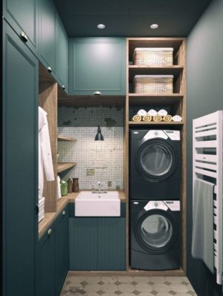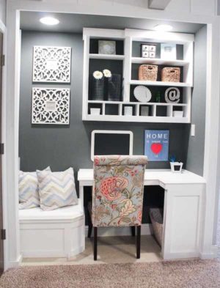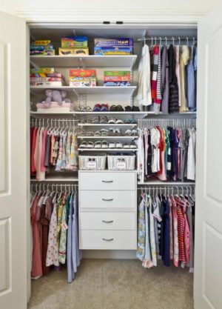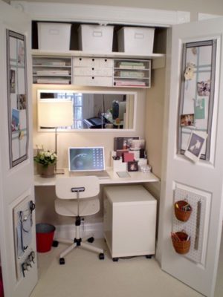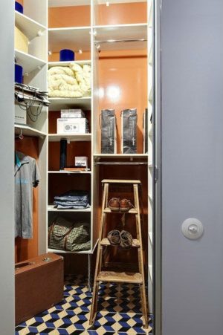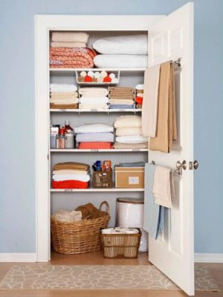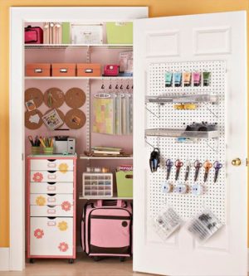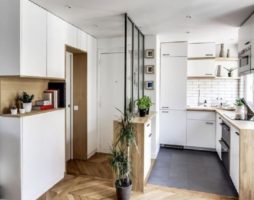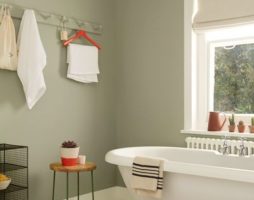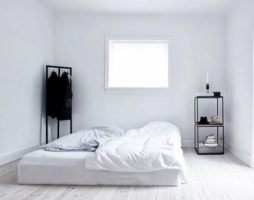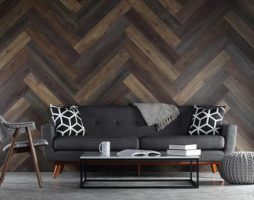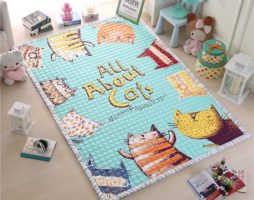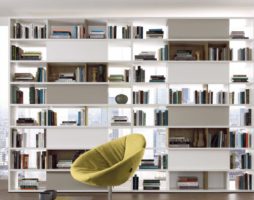A closet is an essential space in any home. It can store a lot of things needed in everyday life, the need for which, although rare, is there.
Some look at this space from a different angle and, having changed the design of the closet, use its area in completely new, not quite familiar ways. She is assigned the role of a laundry, an office, a workshop. Even if this is a pantry in Khrushchev, it can, at least, be rationally used for its intended purpose. There are a lot of interesting projects for the transformation and arrangement of pantries. Let's get acquainted with the most entertaining of them.
back to index ↑We allocate a place
Often, such a space is provided in the layout initially, and usually it is taken out to the hallway area, but if your house does not have such a functional object, then it is worth creating it.
How to arrange a pantry? Give it one of the unused corners:
- corridor dead end;
- space above the door;
- the whole room;
- closet.
- empty niche.
The first option is good because no redevelopment work is required. Just hang a door and add shelves. A small pantry is ready!

Storeroom in the space of the corridor
If the house has a narrow and long corridor, it is quite possible to shorten it by fencing off several squares for a storage system. Here you will have to build a plasterboard partition with a door frame, and then start developing the design of the pantry.
The option of using the above-door part, as they say, is a cry from the heart. It is used only if there is simply no other alternative to get the coveted pantry, for example, in Khrushchev. The mezzanine project is more often implemented in the kitchen, since it is rather problematic to adapt it to something more global than conservation storage.

Engagement of the above-door part under the pantry
Allocate a whole room for a pantry is real only in a large house. In apartments, the maximum that they manage to do is to take away only a small part of the living space for the object.
And the last trick in the question of how to equip the pantry: organize it inside the closet in the room.
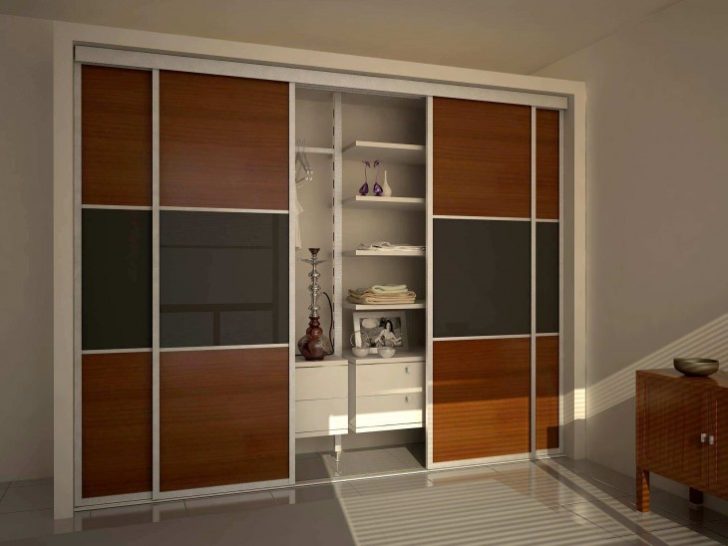
Organize your closet inside your closet
Nuances of pantry equipment in Khrushchev, Brezhnevka, Stalinka
These types of housing are still the main representatives of the secondary market today. Despite the antiquity of typical buildings, storage spaces are inherent in them according to a standard project. Even in the cramped and uncomfortable Khrushchev, the pantry occupied almost two squares, which will already allow you to take such a step as to equip a mini dressing room in the pantry.

Small closet in closet
In Brezhnevka, a slightly larger area is allocated for auxiliary space, which gives a chance to plan two zones on them at the same time. On the one hand, shelves can be equipped for things needed in the household, on the other, brackets can be attached and racks for clothes can be placed.
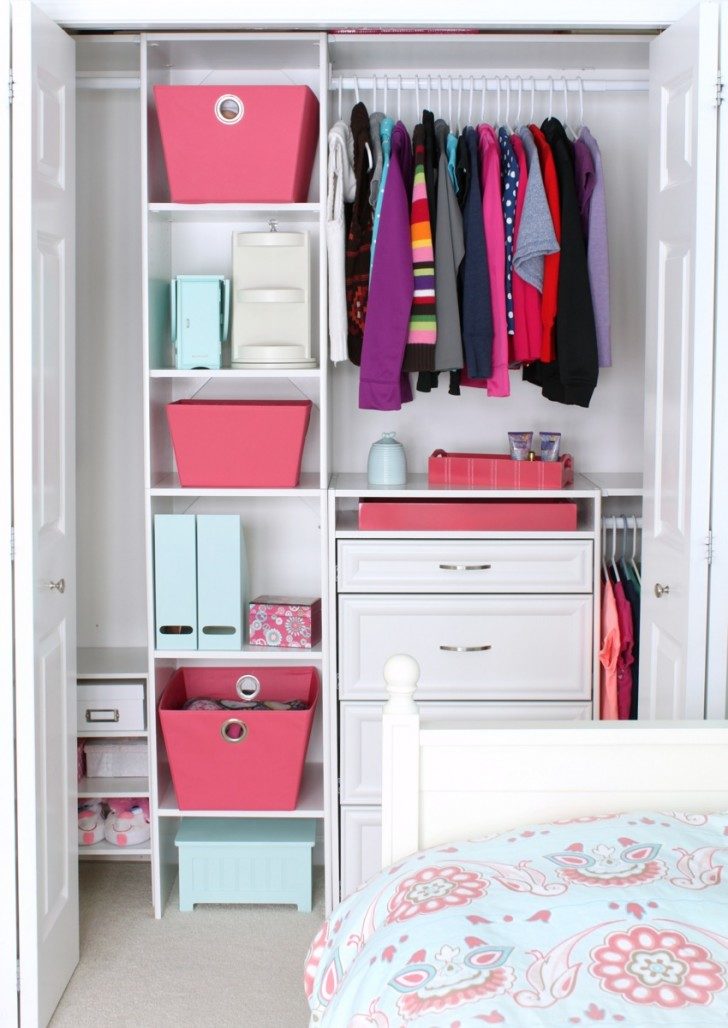
Combination of pantry and dressing room
But the real treasure awaits us in the stalinkas, as they have two auxiliary rooms at once. Unfortunately, like the pantry in Khrushchev, they are often dismantled in an effort to gain space. In vain, because with the right approach, you can plan and equip at least a mini-laundry room, even an imitation of a garage.
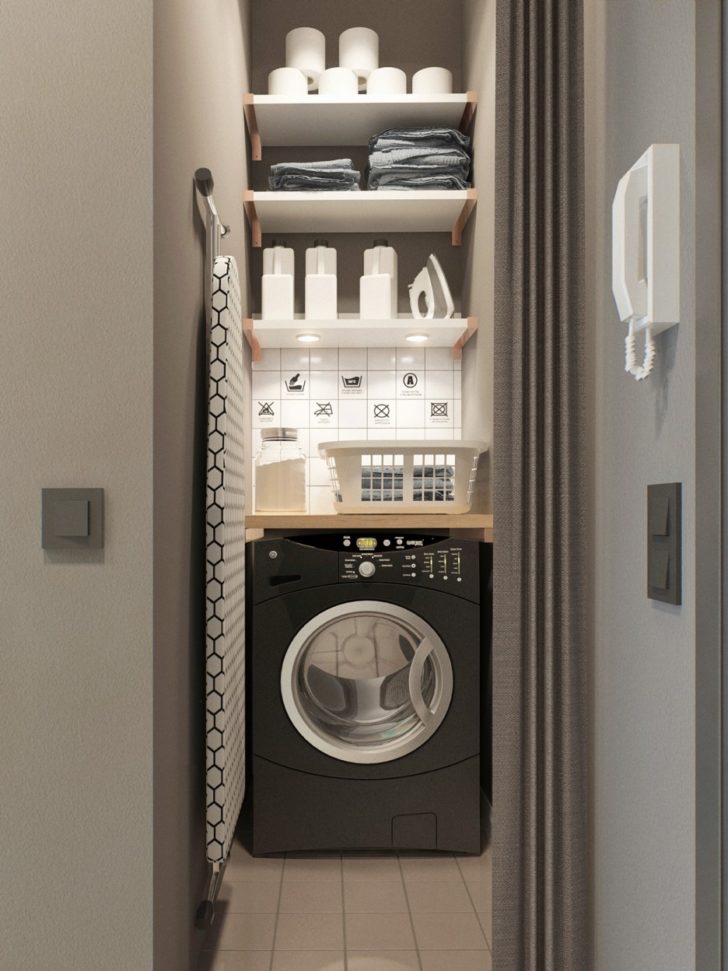
Mini laundry in the closet
In panel houses of later construction, it is more rational to develop an office project in these areas. But in the absence of the need for such space, the pantry can leave its traditional function and fill the shelves with jars of blanks.
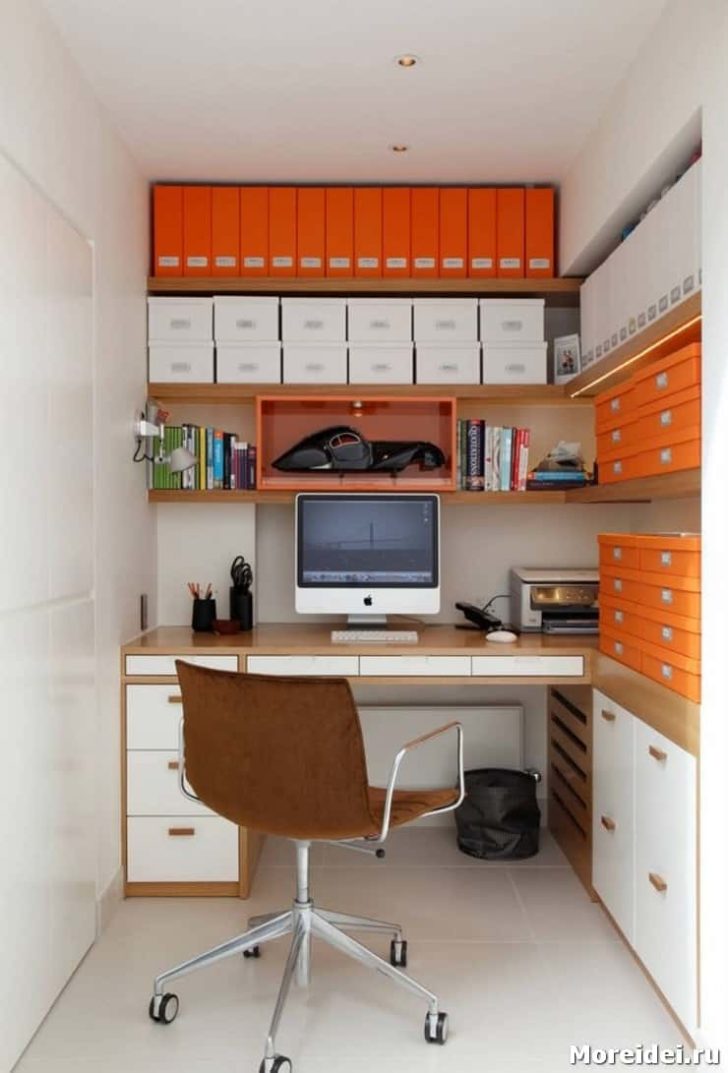
In the pantry space you can equip the workplace
Functionalpantry design
"Interiorpantry design should be in tune with the decor of the rest of the space"
Since the pantry space can be used for a wide variety of purposes: storing clothes, equipment, products, putting linen in order, then you need to decorate its interior in the appropriate way. Of course, finishing materials are selected based on the purpose of the area, but whatever the functional features, consumables must be practical and durable.
Priority remains for:
- laminate;
- linoleum;
- plaster;
- simple wallpaper;
- plastic panels;
- paint.
As for the internalpantry design, then it should be in tune with the decor of the rest of the space. Entrance door structures should be properly made sliding or by the type of compartment panels. This will help save space both inside the pantry and outside. If you make a doorclosets in Khrushchev ergonomic, there is no possibility, then try to at least properly use its bulky swinging canvas. Engage him in the organization of space by placing clothes hooks on the inside or nailing holders for cleaning equipment.
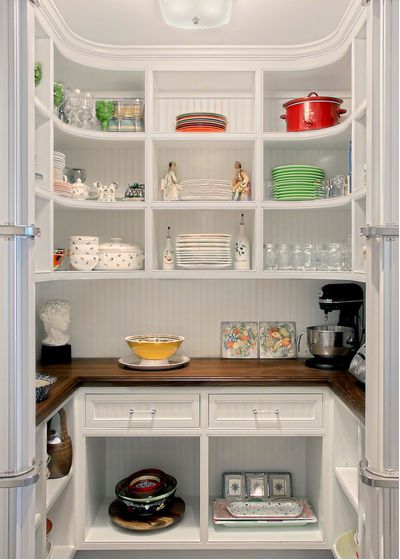
The interior of the pantry should be in harmony with the style of the apartment.
How to equip the entire pantry with maximum rationality? Of course, use shelves and rack structures under the ceiling in her setting. They can fit quite a lot of different things. For the convenience of getting them from the upper tier, you can keep a stepladder or a stool in the pantry.

Shelving structures under the ceiling
By and large, how the utility room will look like, and what will be in it, during much depends on its location. Sometimes warehouse space is much more profitable to re-profil and equip them with mini-rooms of unexpected functionality.
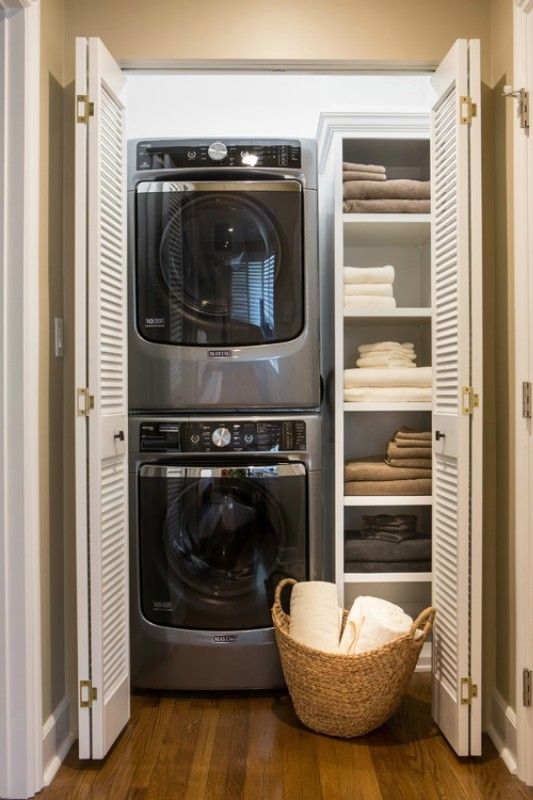
Storage room can be converted
A few ideas on how to arrange a pantry
Laundry in the pantry
Such a project should be implemented in an apartment with a cramped bathroom. Look at the pantry adjoining the sanitary zone. Its area is quite enough to accommodate a washing machine, a clothes dryer, as well as to equip an ironing area with a full-fledged ironing board. The latter can appear even in a tiny pantry in Khrushchev, if you use a folding ironing board. It can be attached directly to the doors and laid out not in a closed storage space, but in a corridor or room. This eliminates the need to breathe hot vapors and makes the ironing process more comfortable.
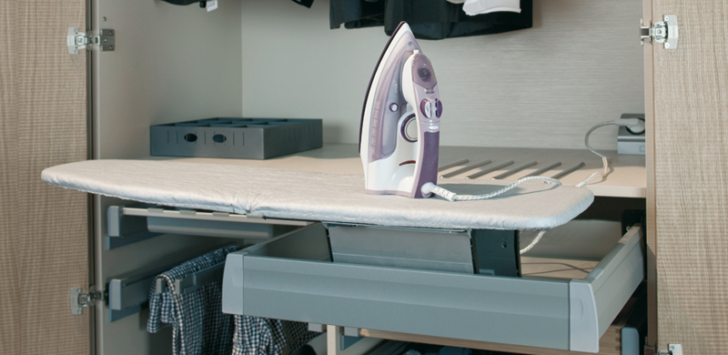
Complete ironing board in pantry
When furnishing a laundry room, it is important to think about the design of the pantry wisely. In the decoration, it will be correct to use moisture-resistant materials. Alternatively, tiles must be laid on the floor, after taking care of the arrangement of waterproofing, the ceiling is covered with a layer of water-based emulsion, and the walls are sheathed with PVC plates. In a budget solution, floor tiles and Wall panels in the design of the pantry, they are replaced with linoleum and paint.
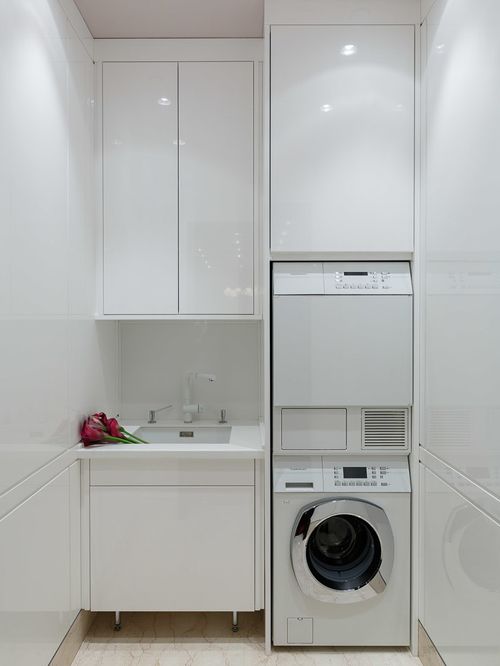
Use moisture-resistant materials in the laundry room decoration
Workshop in the pantry
An interesting project, which can be implemented if the pantry in Khrushchev is moved to the far corner of the dwelling. A workbench is added to the room, equipped with all kinds of devices, and a lot of lockers or drawers for storing tools, as well as working materials. Hand tools can also be hung on hooks nailed to the wall. Then it will be freely and quickly available.
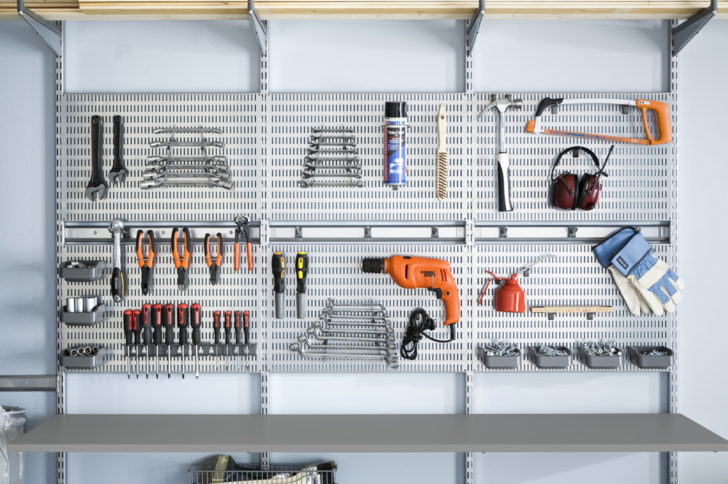
Workshop in the pantry
How to equip the interior in the pantry? There are no special wishes, so be guided by your own vision of this object. Since the premises are working, take care of non-slip and easy-to-clean floors. Walls can be wallpapered, plastered, painted.
Special attention to the organization of lighting. Since the storage rooms in Khrushchev never have windows, it will be necessary to provide artificial light with normal brightness in it.
Office in the closet
Home Office? Why not? With the right approach, it can turn out to be quite cozy and stylish. How to equip it in the pantry? We'll have to work on the decor and lighting. The workplace can be assembled from a transforming or folding table and a comfortable office chair, and there is space on the walls to store documents and accessories. In the design of the former pantry, you need to actively use a variety of organizers, office boards, open shelves.
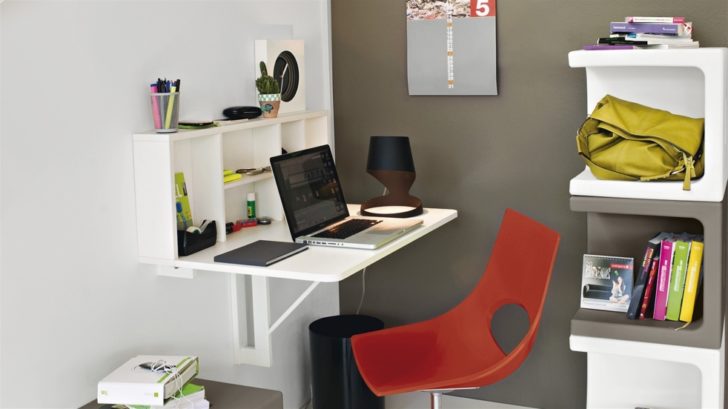
Folding table saves storage space
Finishing the pantry-office should be carried out according to the principle of designing living space. On the floor here must appear at least laminate, and even a parquet board (or its imitation). The walls are decorated with beautiful wallpaper or wood panels and decorated with paintings or panels. The ceiling is also done in a modern finish, but it is better to leave it in the standard white color so as not to create unnecessary effects in a closed and limited space.
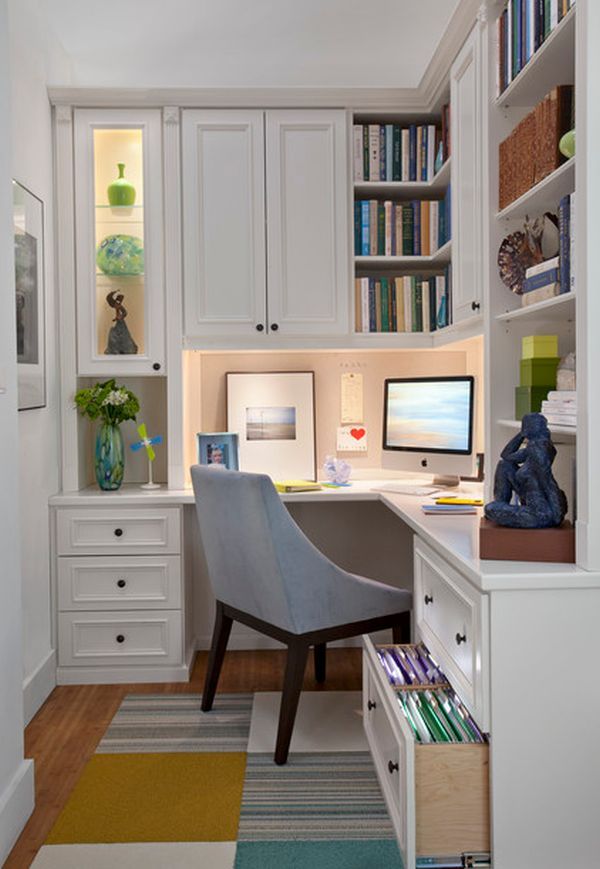
Home office interior in pantry
Garage in storage room
It is in this hypostasis that it is proposed to present a pantry in Khrushchev, if it is adjacent to the hallway. Naturally, it will not be possible to drive a car there, but it is very possible to store bicycles, scooters, sleds. Children's models of vehicles are more practical to send to the wall, adults - to place on the floor. It is rational to arrange shelves in the free spaces of the walls so that there is where to put spare parts and any tools.
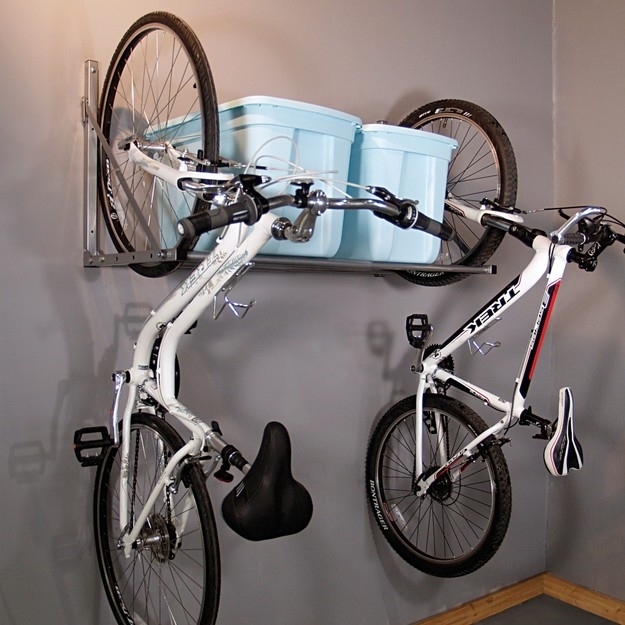
Bicycle rack in storage room
The design of the pantry can be made the simplest and most unpretentious: linoleum floor, paper wallpaper on the walls, whitewashed ceiling.
Universal pantry
This is the most common use of storage space. Absolutely everything is stuffed into it, sometimes even what should have been thrown away for a long time. This is a haven for suitcases and canned tomatoes, coats and toilet paper rolls.
How to arrange a pantry so that every thing that appears in it has its own place? This will not be easy to do. To accommodate such volumes of things, you will need to really use every centimeter, and not space, but space.
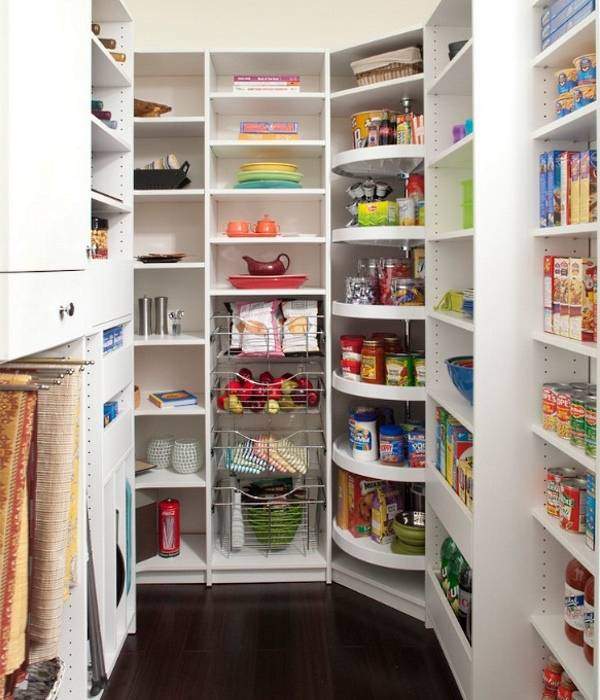
Organization of space in the pantry
In the lower segment, corner-type shoe shelves should be placed on which seasonal shoes will be stored. Immediately it is necessary to single out several sections where bulky and heavy objects, such as bags of cereals, buckets, a vacuum cleaner, will be stored.
The middle tier in the pantry in Khrushchev should be occupied with shallow, up to 40 cm, shelves. On them it will be possible to put baskets with linen, tools, utensils.
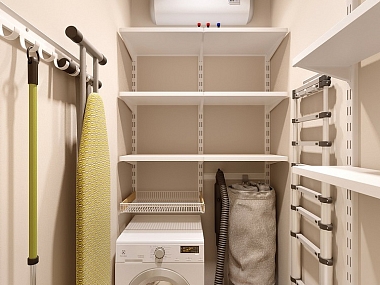
Allocate space for large household appliances
The upper part in the design of the pantry is given to the rods and mezzanines. Outerwear and rarely used accessories, such as New Year's toys, will be collected there. If there are several free areas on the walls, equip them with hooks. Rollers, sleds, skateboards will “live” on them.
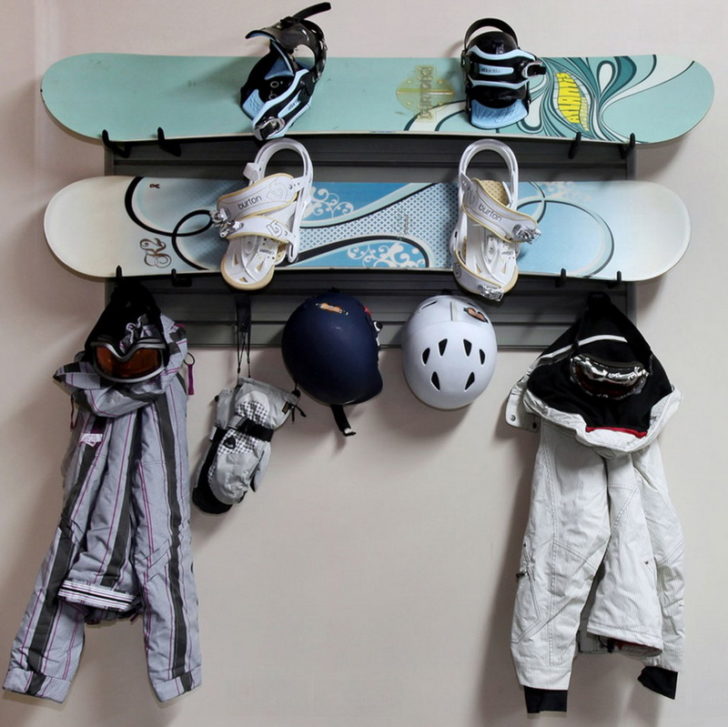
Equip walls with equipment hooks
Helpful information
Thinking about how to equip the pantry, you should not get hung up purely on design moments. Properly organizing the space is half the battle. Here it will still be necessary to delve into the issues of lighting, ventilation, and humidity regime.
Ventilation
Have you seen a lot of design projects for pantries with windows? Here! And this means that the room will need forced ventilation. The ventilation system can provide it. Its presence will become an important factor in the fight against excess moisture in the air. Usually these moments are thought out at the construction stage. The fact that there is a ventilation duct in the pantry in Khrushchev is evidenced by a ventilation hole on the wall. The latter, by the way, will not be superfluous to equip with a mosquito net. This will block access to the room by insects.
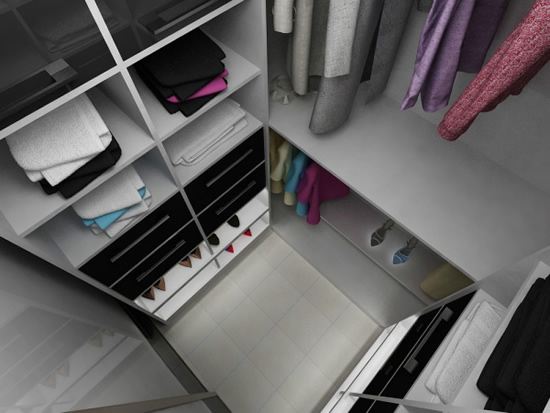
Ventilation will get rid of excess moisture in the air
Lighting
“The appearance of original lighting in the design of the pantry will only add coziness to the room”
Whatever mission the pantry is assigned to, it will always need to be equipped with high-quality lighting. To be able to see what lies deep in the shelves, use LED-backlighting in their design and give a powerful overhead light.
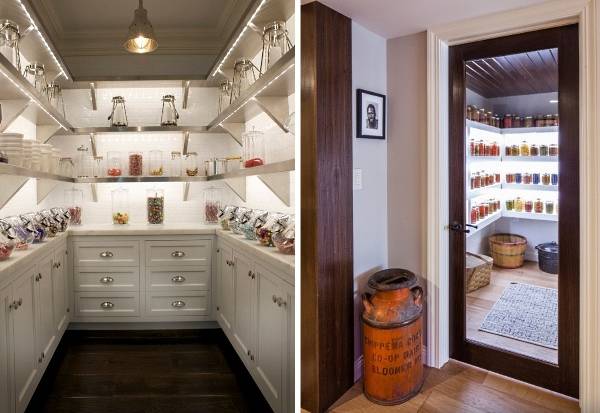
LED backlight for illumination
How can I arrange the lighting of the pantry? The ceiling light bulb must be at least 150 watts. It is recommended to use luminaire models with adjustable direction of light fluxes.
You don't have to worry about wasting electricity. There will be no big costs, because you do not spend hours in this room. The appearance of the original lighting in the design of the pantry will only add coziness to the room.
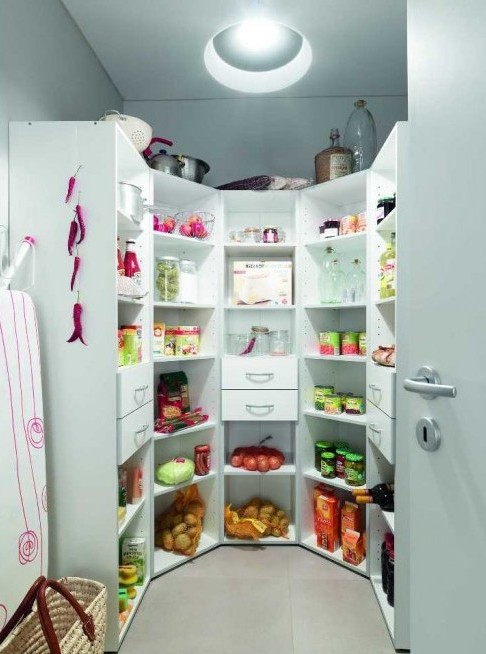
Bright overhead light to illuminate the pantry space
Moisture
In general, storing food in a closed pantry is not the best idea, but if there is absolutely nowhere to put them, then at least store them in ventilated, mesh-type baskets and boxes. This will prevent moisture from accumulating in them and breeding mold. The bottom of the container can be made twice “breathable” by adding an additional sheet of cardboard, plywood, plexiglass. To reduce humidity, try to open the doors to such a pantry more often, and ideally not close them tightly at all.
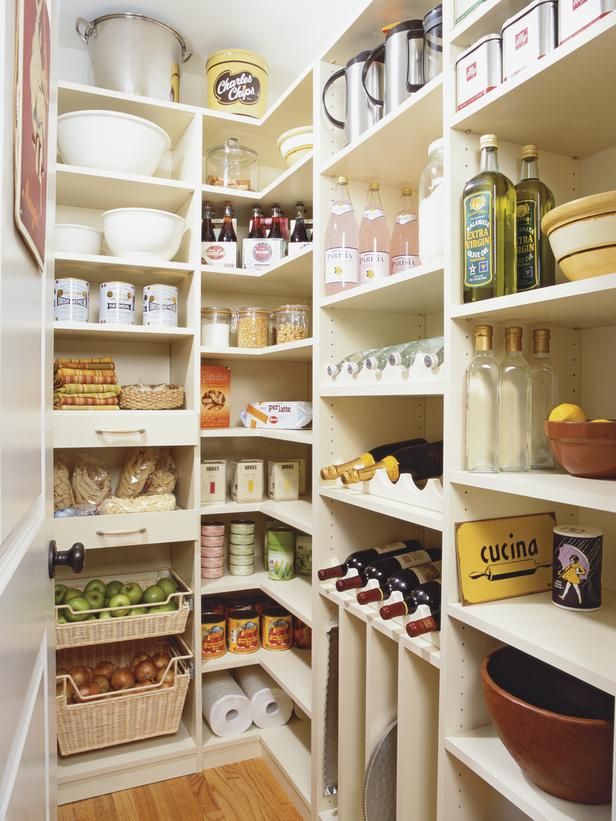
Mesh-type drawers will not allow moisture to accumulate
Conclusion
Storage room in Khrushchev - an auxiliary room, but very important, making it possible to put things in order in the house and systematize the storage of a wide variety of things. Whether to convert it into something more original or use it for its intended purpose - decide for yourself!
Photo gallery - pantry in Khrushchev
Video
