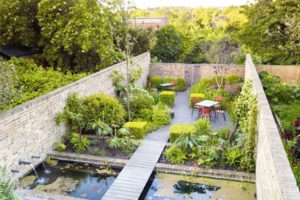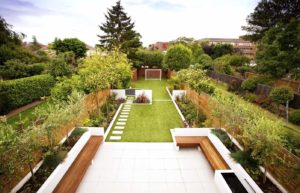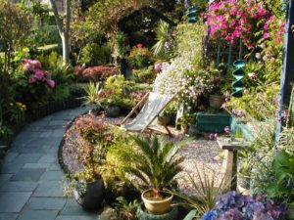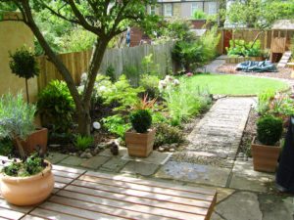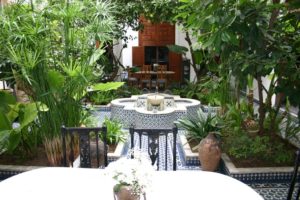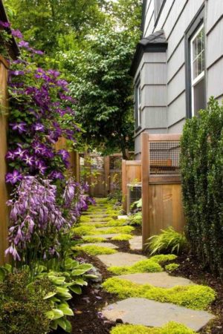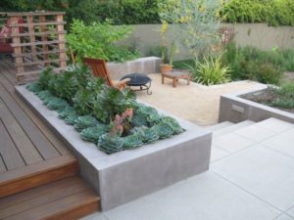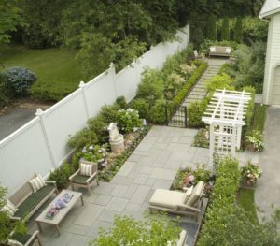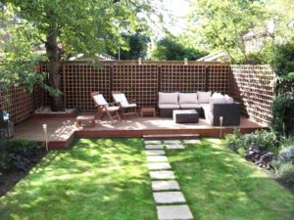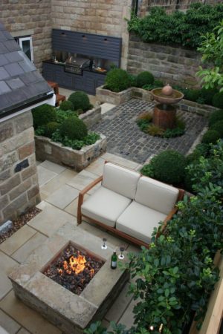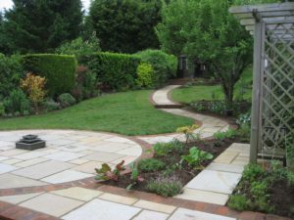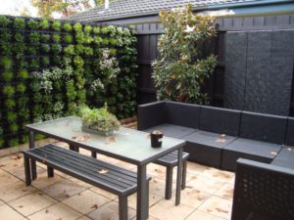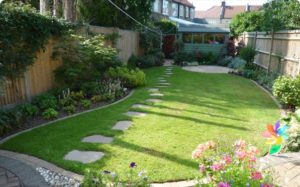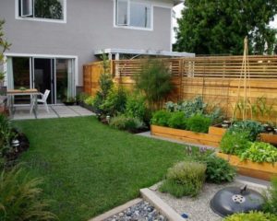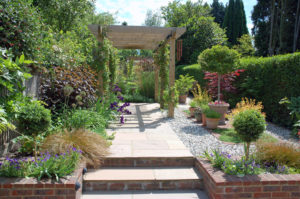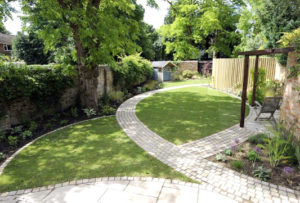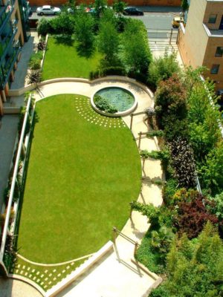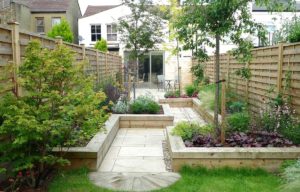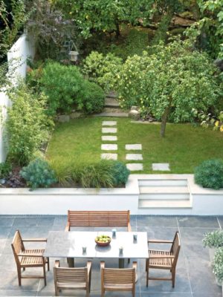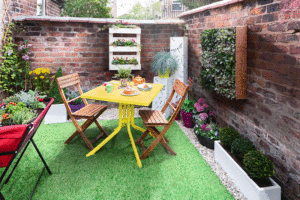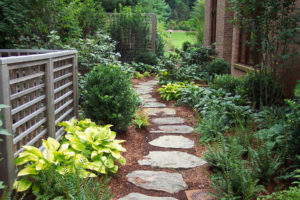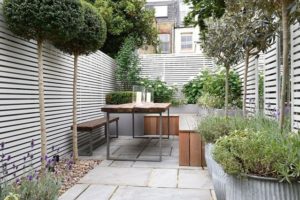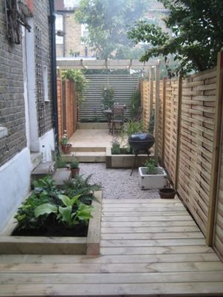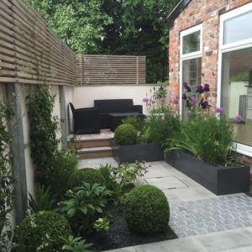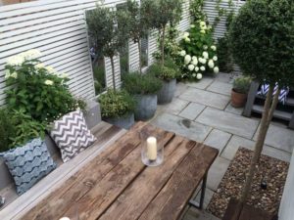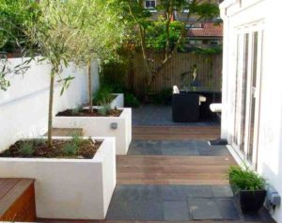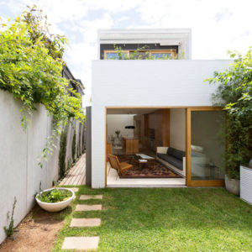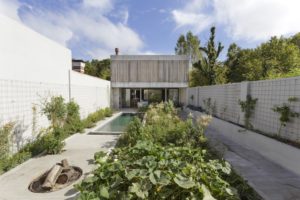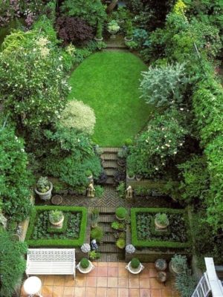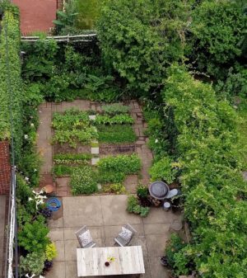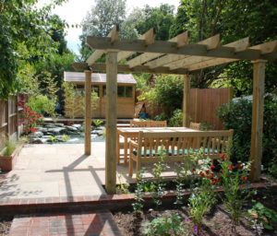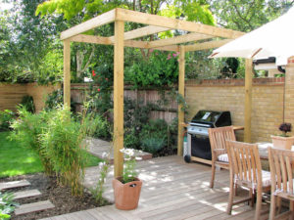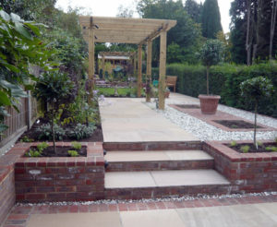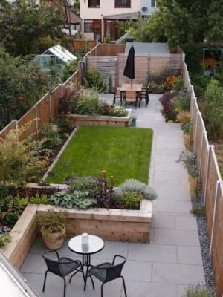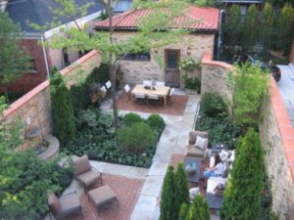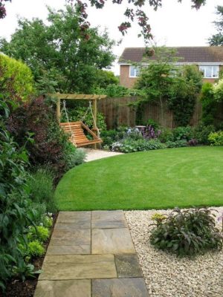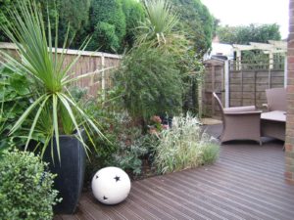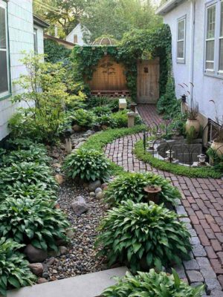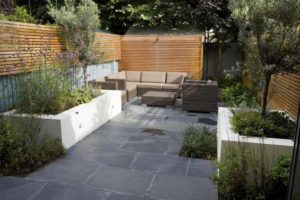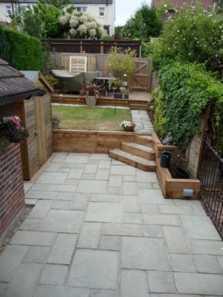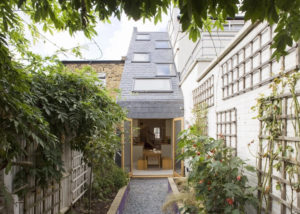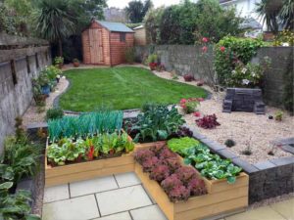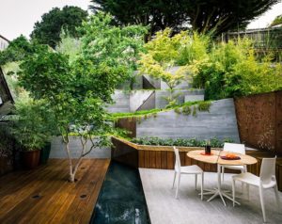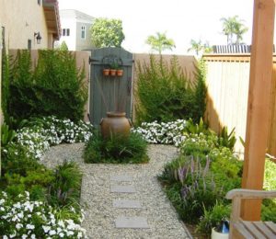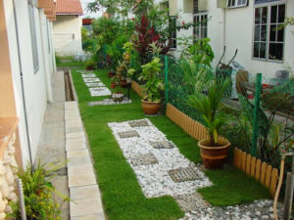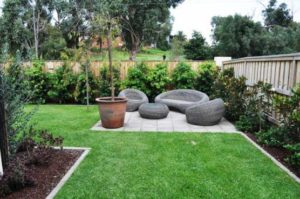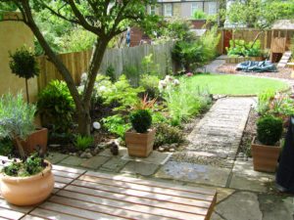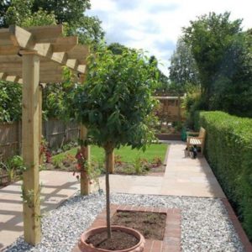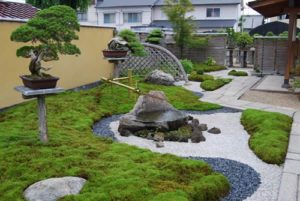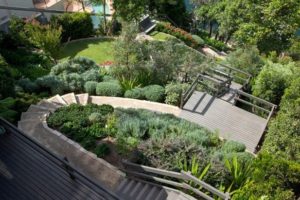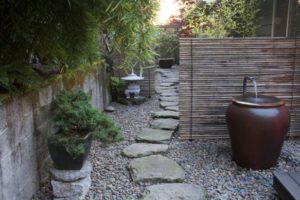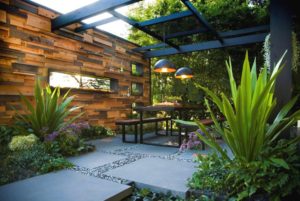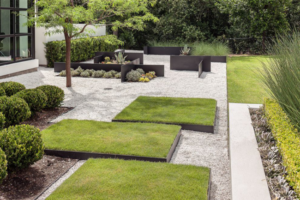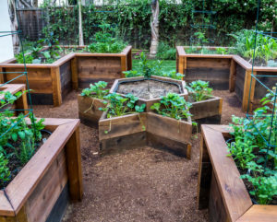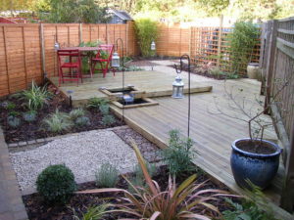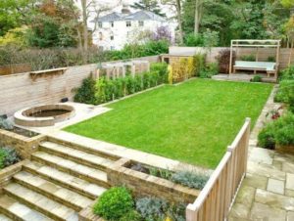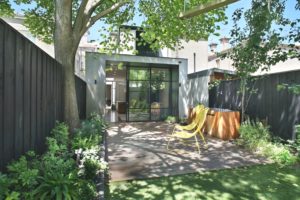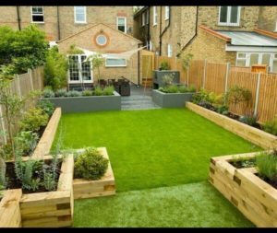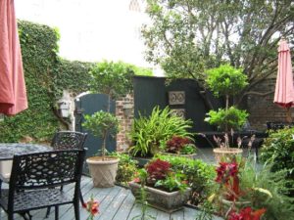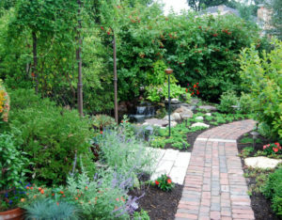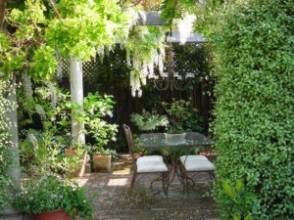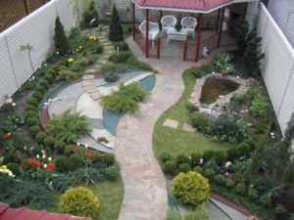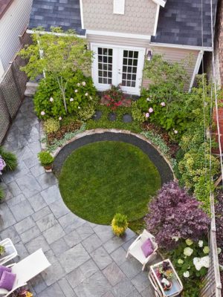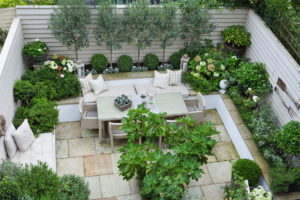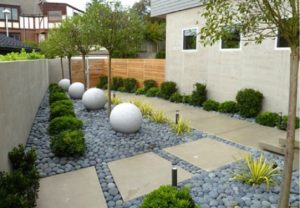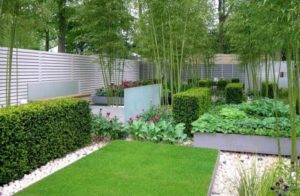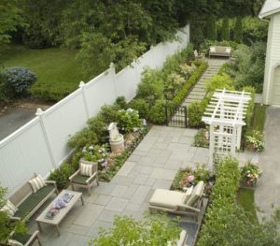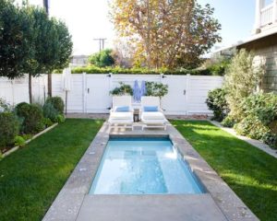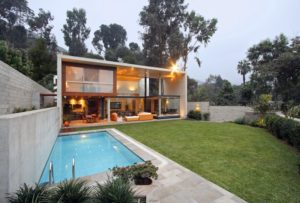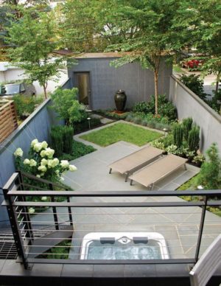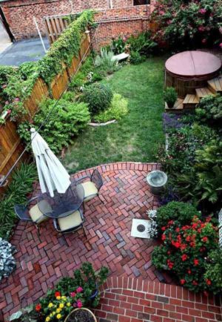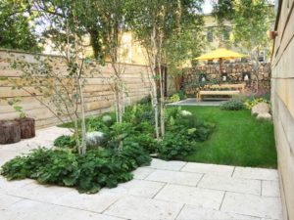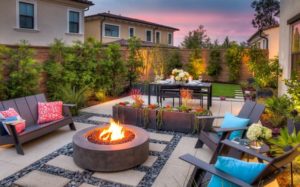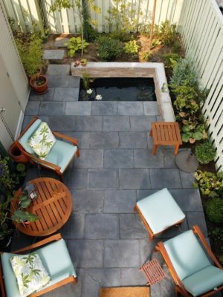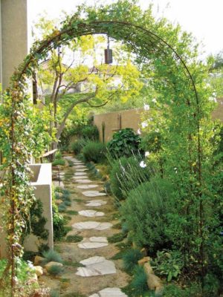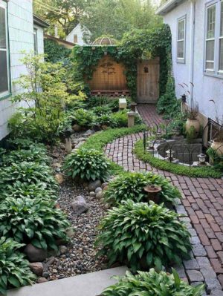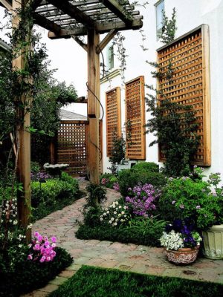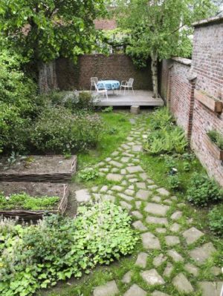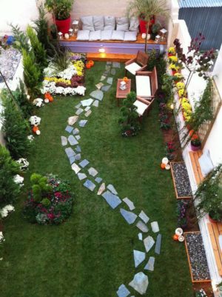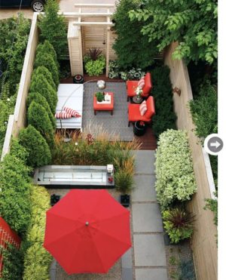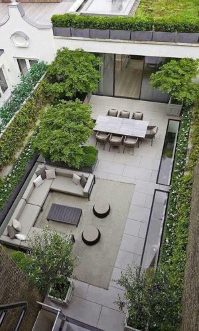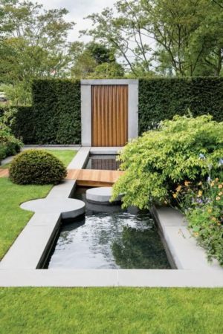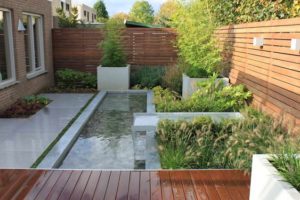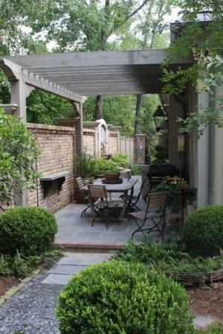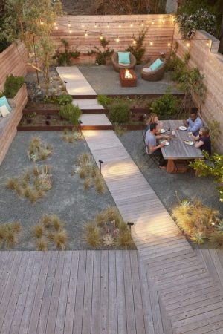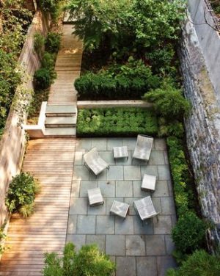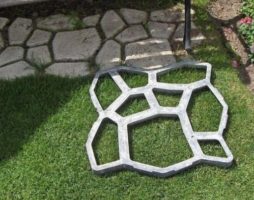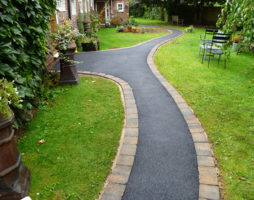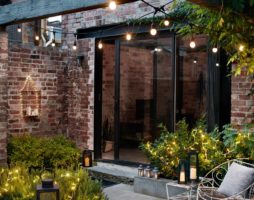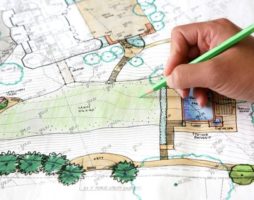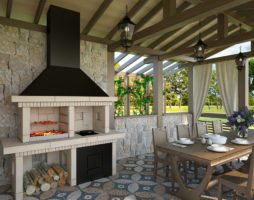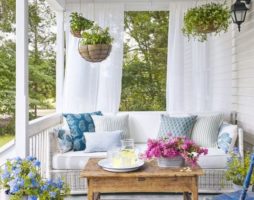How often suburban land plots are a narrow strip of land, on which, it would seem, there is nowhere to turn around. And indeed, the design of the elongated section will become a big problem.
- Narrow section: advantages and disadvantages
- What should be the zoning of a narrow area
- How to adjust the space
- Stylistics in the design of a narrow section
- House in narrow lot design
- multi-levelextrusion design
- Decorative elements in a narrow area
- Conclusion
- Photo gallery - narrow section design
- Video
But still, it is not worth considering such a layout as absolutely lost, since even for a catastrophically disproportionately long section there is an original arrangement plan. What can and should be done to make an unsightly acquisition a real cozy country estate?
Narrow section: advantages and disadvantages
Do you think it makes no sense to look for a positive in an elongated plot of land? Wrong! Zoning a narrow area can be quite interesting. Oddly enough, it sounds, but its rectangular area will be very easy to divide into functional pieces, each of which will find a worthy use. Design options for a narrow area using vines will greatly delight lovers of viticulture. In an inconvenient area, it will even be possible to carve out a corner for a vegetable garden, and in such a way that it does not spoil the overall impression of the design of a long section.
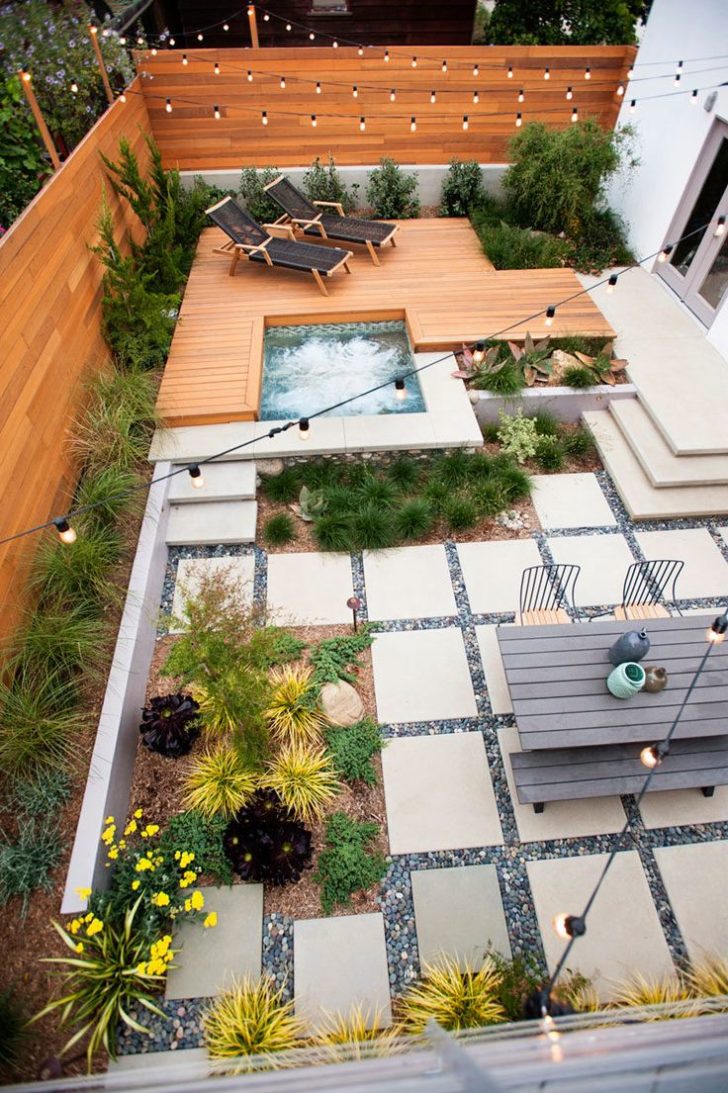
Rectangular area is easy to divide into functional areas
But what cannot be done on their legal ares is to put up a house of the desired layout and enclose the territory with a high fence. The desire to retire will have to be realized in a different way, because a high fence will simply prevent the penetration of light, and plants cannot survive in a deep shade.
In the landscape design of an elongated area, it will not be possible to plan the planting of tall trees. They will "steal" the space and give too much shadow. It will also be problematic to solve the issue of sound insulation, especially if the site is located near a busy highway or entertainment venue.

Narrow lot design
One more thing. It is better to involve professionals in planning the zoning of a narrow area, which will require additional costs. The last condition is optional. So if there are no extra funds, and the desire to quickly improve the allotment rolls over, try to do it yourself, based on professional recommendations.
back to index ↑What should be the zoning of a narrow area
In small areas, there will be nowhere to show off, so you will have to choose the most relevant solutions for yourself, but in a large area you can equip quite a lot of useful islands. Their planning must include:
- representative;
- buffer;
- private;
- specialized zones.
What are these areas and what is their function?
Representative zone
“According to the laws of the design of a narrow area, the area of \u200b\u200bthe lawn, equipped in a representative area, should be equal to 1/3 of the area of the house”
Under it is a place at the entrance to the house.Sometimes this part, when making a narrow section, is called the front. In this part, it is customary to break up the lawn and surround it with alpine slides, flower beds, and low-growing landscape groups. Beautifully flowering and highly ornamental plants are planted here, amenable to topiary haircut. According to the laws of the design of a narrow area, the area of the lawn, equipped in a representative area, should be equal to 1/3 of the area of \u200b\u200bthe house. It is desirable to make it asymmetrical.
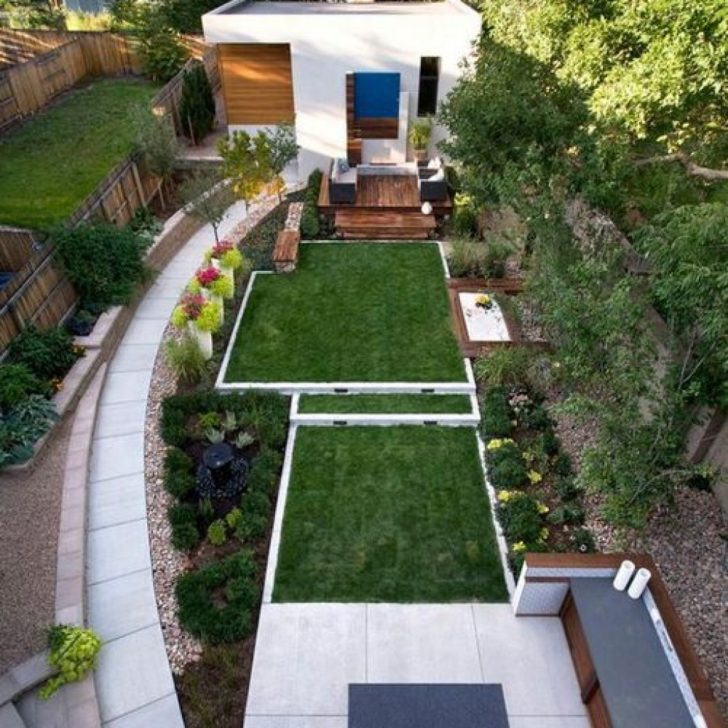
Narrow section representative area
If the site is quite large, then, if possible, a parking lot and a small buffer zone are arranged in the same part.
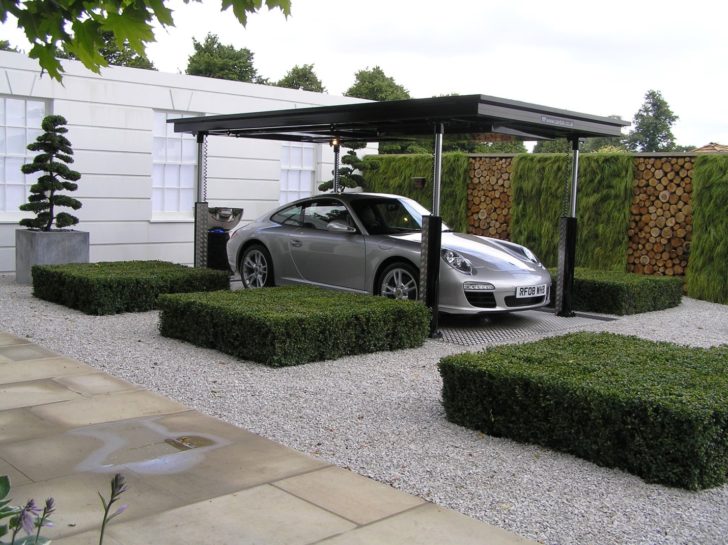
Parking for a car in a narrow area
Important! The parking lot in the buffer zone design of the long section should not be located in the central segments.
Private zone
It begins immediately after the representative part and is separated from it by any of the following constructions:
- pergola;
- picket fence;
- trellis;
- backstage.
When designing a narrow area, it is important that the dividing elements do not have a large height, and the plants involved in their creation give rise to a feeling of airiness and delicacy of the hedge. It will be great if the liana-like ones wrapping around the fence throw out blue, white or pale pink flowers.
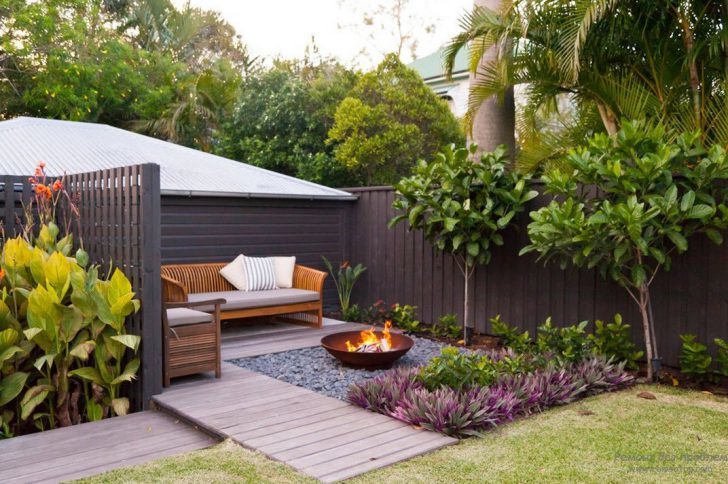
Separation of a private zone
What exactly can be arranged in a private zone? It depends entirely on its size. In the case of the design of a narrow area, a gazebo can be placed here. A green terrace or something else from this series is being equipped here.
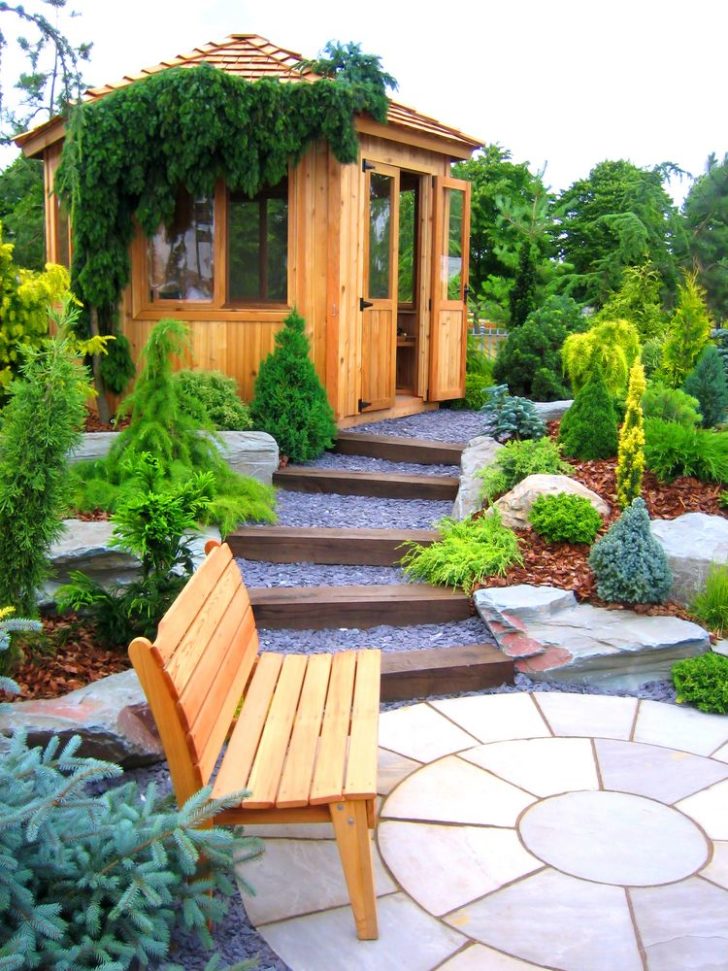
A small gazebo for a narrow area
Specialized zone
In this part, any buildings can be erected, as well as practical economic zones, for example, a platform for drying clothes, can be broken. It is important that this territory, when zoning a narrow section, is located so that it is not visible, if not from all sides, then at least from the recreation area. This gives rise to the need for the same separation of it from the rest of the parts with a living or artificial hedge.

Practical economic zone
buffer zone
Its place is in the design of spacious elongated areas just outside the gates. It makes sense to put counters here in order not to let strangers into private territory. On the issue of separating the buffer zone, you can not be shy. On its border with the representative part, tall shrubs with dense crowns should be planted. Reliable protection from prying eyes will be given by densely planted thujas of the "Smaragd" type. It is not forbidden to install a brick wall in the design of an elongated section, but if it obscures the main space, then it is better to replace it with a mesh fence.
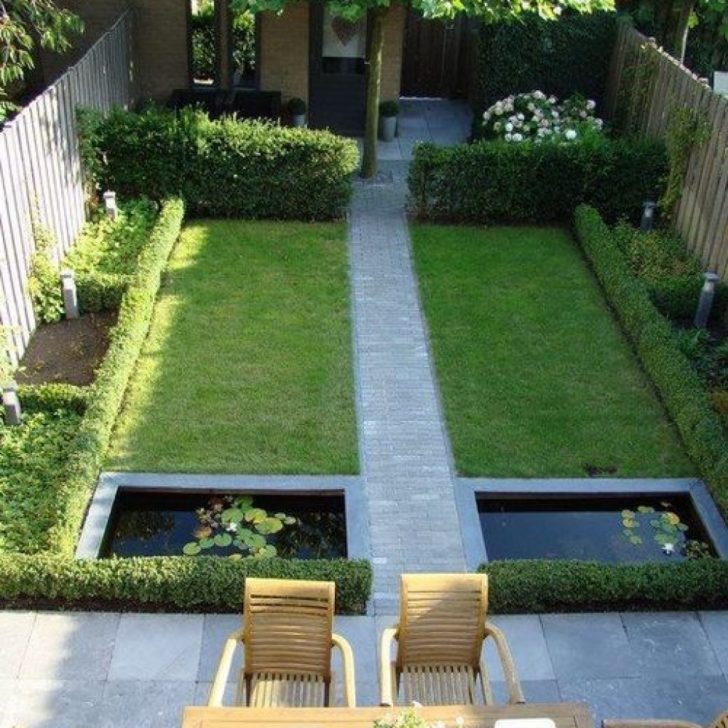
Narrow section with buffer zone
Optional Zones
1. Sports ground. Under it, as a standard, a place is allocated at the boundary of a specialized zone and a recreation area.
2. Playground. In the design of a long section, it always adjoins the recreation area and practically does not separate from it, as it should be clearly visible.
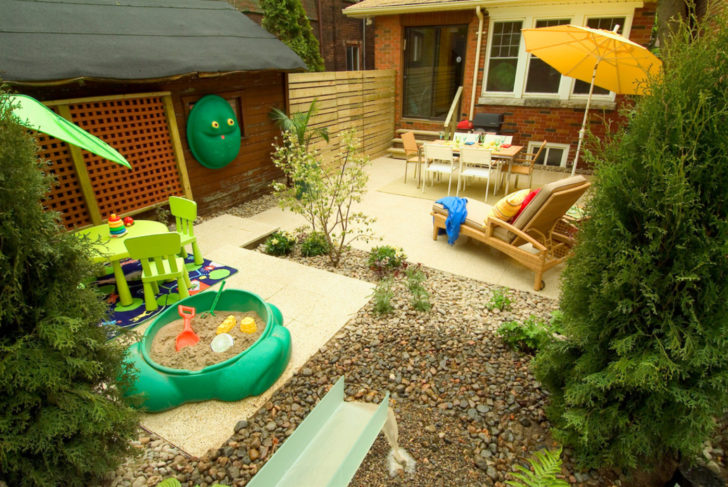
Playground next to the recreation area
3. Garden. If such a part is provided for in the plan, then it is unambiguously taken out of the specialized zone.
back to index ↑How to adjust the space
This is the next question that comes up with an edge after drawing up a plan for zoning the territory of a narrow section. There are a lot of visual correction methods. Which of them is rational to use in our case?
First of all, try to use every inch of space, including seemingly non-functional corners and the very backyards. The main thing is not to repeat the chronic design mistakes of a narrow section. For example, do not plant tall trees around the perimeter. Their height will only exacerbate the situation and present the territory even more elongated and disproportionate than it really is.

Do not plant tall trees around the perimeter of the plot
Planting this type of vegetation at the very end of the territory, along the short side, will give the right effect. At the same time, bring low-growing subspecies of shrubs and fruit-bearing trees to the fore in the design of a long section. This is a great way to make the space look wider and give it a domesticated and lived-in look.
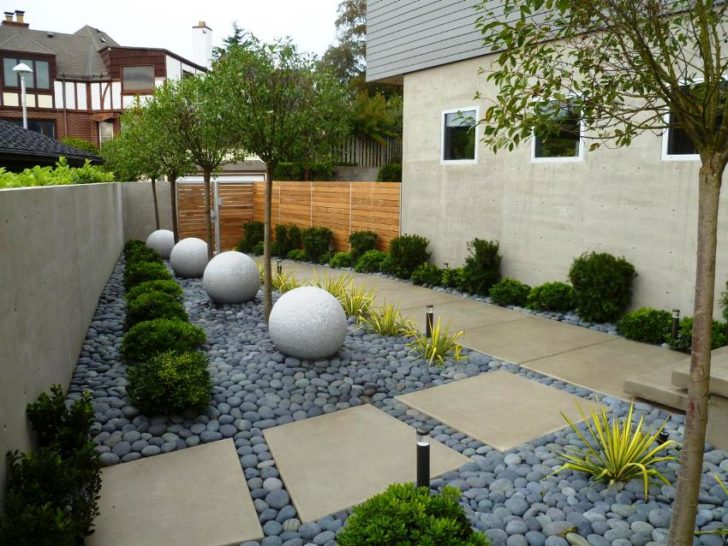
Low growing shrubs will make the area wider
You can not strive to maintain the visual integrity of the put on. A torn picture will also distract from the shortcomings of the land planning. In the design of an elongated site, follow a policy of clear zonal division of areas with an underlined selection of the boundaries of functional parts. To do this, boldly involve all kinds of architectural forms in the project, from symbolic fences to luxurious pergolas and arches. These elements will help to shade the real boundaries of the object.

Emphasized borders of functional parts
Experts recommend trying to carry out zoning of a narrow area in another way. Divide it into several parts in order to subsequently fill them with sand, pebbles or sow grass. This approach is justified if the zones are not planned to be separated by blind fences and the entire territory remains visible.
In the design of a narrow section, geometrically clear lines cannot be used. This means that alleys and paths need to be made cunningly winding, arbitrarily meandering among the trees. If the paths are planned to be tiled, then lay it with some kind of pattern, perhaps even ornamental.

Smooth lines visually expand the boundaries of the site
Similar tactics should be followed when making flower beds in a narrow area. Flower beds are also given irregular shapes. In this case, the courtyard area seems wider, the garden - more voluminous.
An excellent counterbalance to the elongated shape of the allotment will be green spaces with spherical crowns.
A painful issue in the design of a long section is a fence. If it is unrealistic to completely abandon it, then make it low, ideally multi-level and multi-colored. Undersized weaving plantings can act as an additional decor.
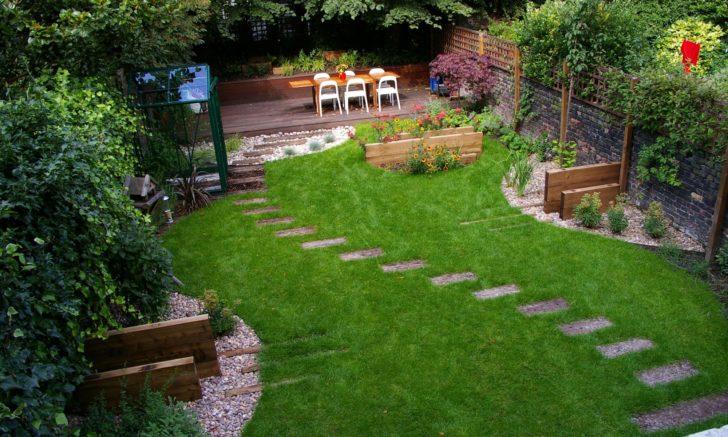
Decorate the fence with climbing plants
In the struggle for the expansion of the site, it is permissible to use transverse lines. They can be depicted by borders, flower beds, a strip of green hedges.
The transverse design will bring balance to the perception of an elongated territory.

Cross-zoning brings balance
Approaching distant areas
If you got a plot that was not virgin, but had already been settled by someone, then it is possible that for the successful design of a narrow area, you will also need to use methods of visual approximation / removal of objects. For example, at the end of the garden there is a tall beautiful tree, which is extremely pitiful to cut. Put it to practical use. Plant another one diagonally from it, but only a smaller tree. Such a step will visually shorten the space. A good way to bring the remote part of the squares closer is to provide a small gazebo in the design of the elongated area, which, surrounded by flowers, will spread out in the backyards. If you don’t want to build a gazebo, put a fountain there or build a multi-tiered flower bed.
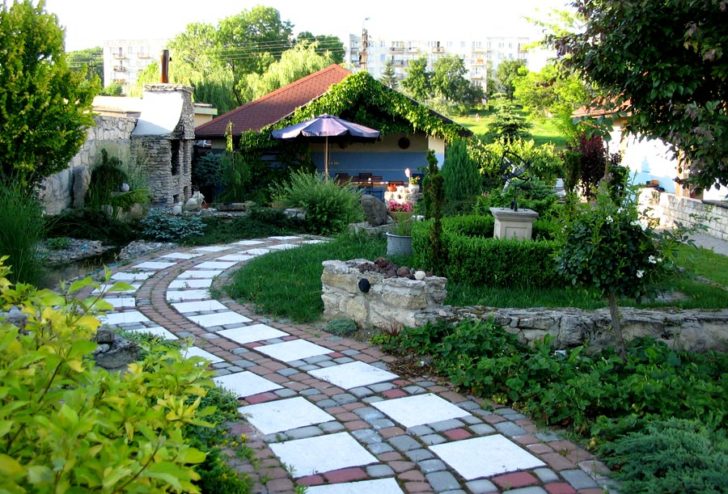
The gazebo will bring the remote part of the site closer
When designing a narrow section, it will be necessary to focus on at least three objects. It can be: garden sculptures, decorative arches, secret gates. The background of the territory is bright and colorful, while everything near the entrance should look restrained. A cold palette is more appropriate here.

Bright flowers visually expand the area
In the corrective design of the shape of the narrow section, green spaces are actively involved. So, for the visual expansion of the area in the garden part, tree-like plants with large, bright yellow leaves or plants that bloom in yellow-orange are planted.
back to index ↑Stylistics in the design of a narrow section
Minimalism
This is the best design option not just elongated, but also limited in area allotments. A characteristic feature of the style is the use of a minimum number of elements in landscape design. The territory looks concise. Mirrors, voluminous mounds, wire installations take part in the design of the long section. All this is complemented by a characteristic backlight.

Laconic minimalist design
The style palette is monochrome, so the leading role in the decor is given to the format and texture of the elements.
High tech
Style pleases with an abundance of non-standard solutions. In the design of the elongated section, combinations of designs from unusual firms, assembled from glass and metal, will appear.

Plot design in high-tech style
East style
Its romanticism and brightness will attract fans of accent landscapes. In the design of narrow sections, a lot of memorable original details are used. What is only a rock garden worth! The oriental decor of the landscape is smooth lines, rounded ponds, fountain complexes and waterfalls. The vegetation habitual for the climate is diluted with the exotic nature of the Chinese and Japanese flora.
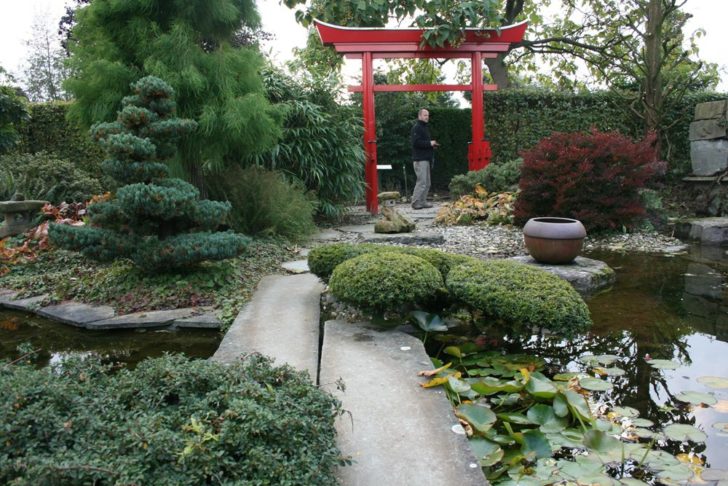
Design of a narrow area in a colorful oriental style
House in narrow lot design
A residential building is the leading element of any landscape. If the construction of this object is yet to be, then it is necessary to design its location so that the end walls are oriented to the east and west. With this placement, the living space will not be deprived of sunlight. Traditionally, the house is given a rectangular shape, but keeping in mind the design features of the long section, it can be made polygonal, oval or round. How to be a structure - largely depends on the features of the relief of the site and its geographical orientation.
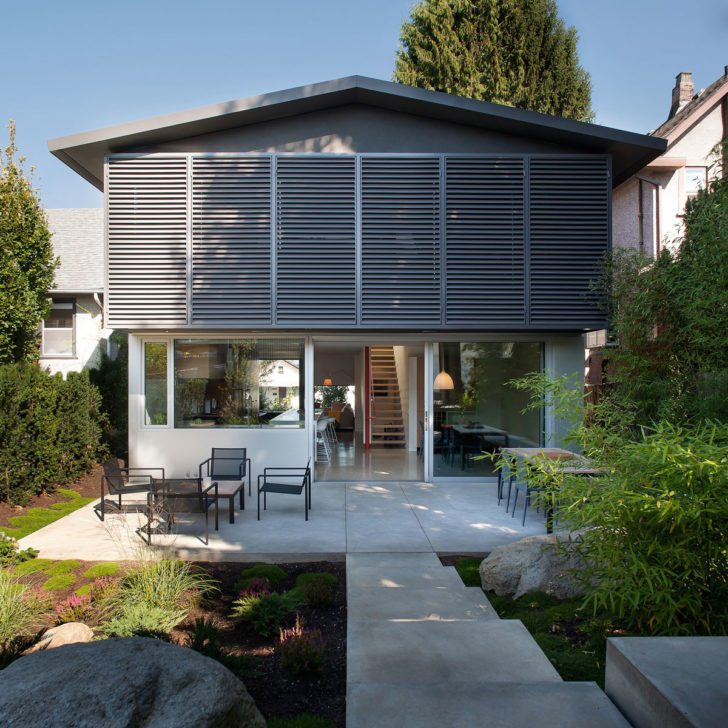
The shape of the house depends on the features of the terrain of the site.
If there is very little space, and you don’t want to put the building along the entire length, think about building a two-story housing, or at least a house with an attic.
But let's get back to rectangular house designs, which are also designed in unusual solutions for the design of an elongated site. These can be buildings designed for the entire length of the site, access to the territory of which can be done directly from the rooms.

Full length house
A wagon-type house, with passage rooms stretching one after another, is not so cozy, but it can also become an excellent seasonal haven.
It is important not to make rectangular houses when designing a narrow section of small width. Living in them will be completely uncomfortable. The minimum indicator of this parameter is 6 meters.
If the site is located in a noisy place, then the gable of the house should not be taken out into the street. It is better to hide the building opposite somewhere in the depths of the garden so that extraneous sounds do not annoy.
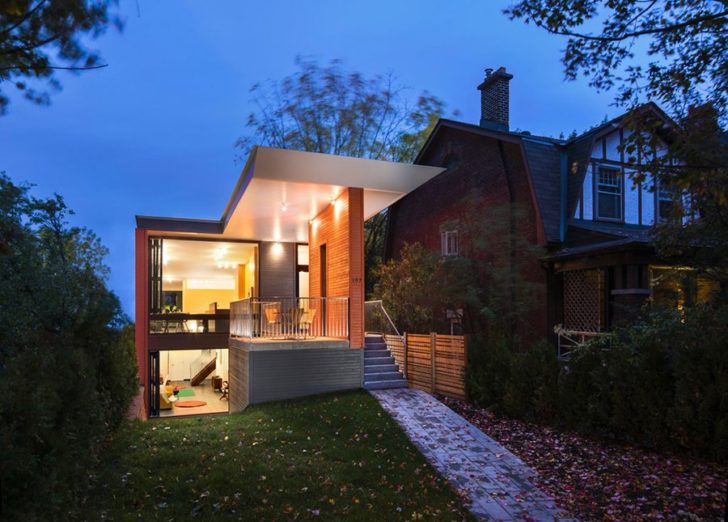
A house in the depths of the garden will save you from extraneous noise
Be sure to coordinate the design of the long section in your gardening. Perhaps, in addition to the general building rules, you will find individual developments on this issue. It is better to immediately clarify all the nuances, including the option of finishing the facade, rather than redo everything later.
back to index ↑multi-levelextrusion design
A very successful solution for designing the landscape of a narrow allotment will be a stepped version. The location of landscape objects at different heights will help visually expand the boundaries of the territory. It is quite difficult and financially expensive to implement such a project, but the result is guaranteed to please. The number of levels is calculated based on the dimensions of the site and its angle of inclination. Provided that the terrain allows, either the central or the most remote part of the area should be raised. But still indesigning a narrow area it is better to raise its center higher.With this step, you will achieve a restriction of the view of the remaining areas, and their length will no longer seem so inadequate.

Stepped Narrows Design
When creating levels, you should calculate everything so that each step looks like an independent unit. Suchnarrow area zoning more than justified. On the upper platform it will be possible to organize a recreation area. In this case, rockeries are made on the underlying steps or flower beds are laid out.

Organization of a recreation area on a hill in the center of the site
Decorative elements in a narrow area
“A good technique for decorating a narrow area will be the organization of an unusual lawn that imitates a wild lawn”
The finishing touch in the design of a narrow area will be its decoration. Everything is acceptable: homemade lamps, interesting sculptural compositions, original flowerpots. Absolutely attract attention and distract from the disproportion of the territory - artificial ponds. It is clear that their sizes will be very modest, but this minuscule amount is quite enough. Reflected, even in a tiny mirror surface of the water, the garden will definitely seem larger.
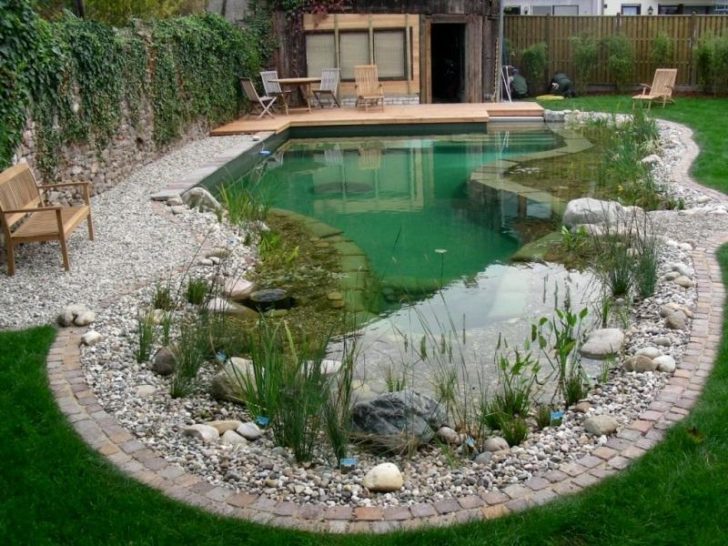
Artificial ponds will distract from disproportion
In the design of the pond of a narrow section, it is necessary to provide for coastal decor. Sculptures of a heron, frogs, a family of snails or ladybugs will help to revive the shore of a garden pond. They don't have to be stone. Quite enough polystone analogues. They will live in your garden for more than one season. Try not to turn the coastal area into a zoo. Nobody canceled the sense of proportion.
A good technique for decorating a narrow area will be the organization of an unusual lawn that imitates a wild lawn. Its area is sown with a mixture of grasses. Flax and daisies, daisies and red clover, all kinds of poppies and cornflowers can grow here at the same time. Multi-colored meadows exuding a stunning aroma will not need to be weeded or mowed. When sowing a lawn, keep in mind that large patches of color look much more effective in the design of a long plot than a motley mixture of shades, and a duet of red and green always looks amazing.

Moorish lawn imitating a wild lawn
Although the garden on a narrow plot is small, it will surely find a place for a cozy wicker chair and a small table. Give preference to bright furniture, clearly visible surrounded by greenery.

Opt for bright outdoor furniture
Unusual garden accessories, combined with the latest ideas for decorating a narrow area, will turn the latter into a luxurious area, which will be a real pleasure to be in.
back to index ↑Conclusion
The design of an elongated area is certainly full of difficulties that are not the case with standard spaces. The main emphasis in working with such territories should be on the visual correction of their shape. There are a lot of tricks to do this, so look for the right ones, add your fantasies and implement the ideas produced. Create the garden of your dreams!
Photo gallery - narrow section design
Video
