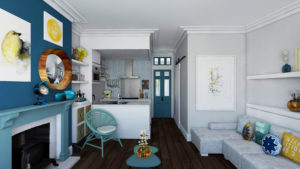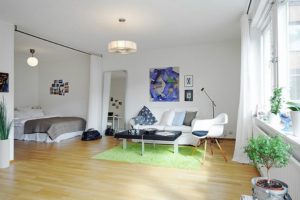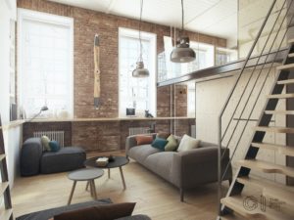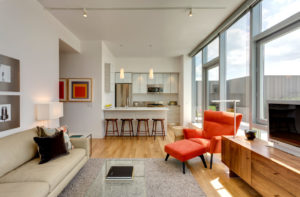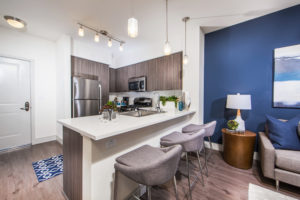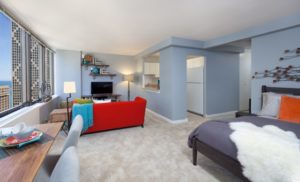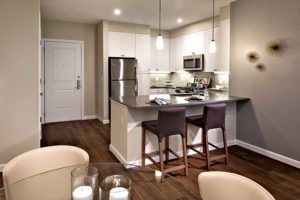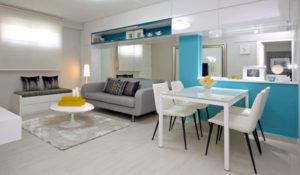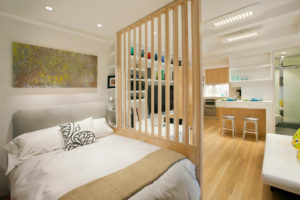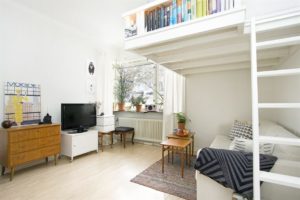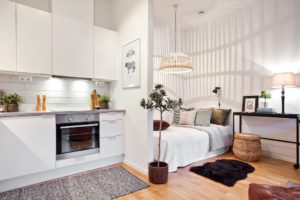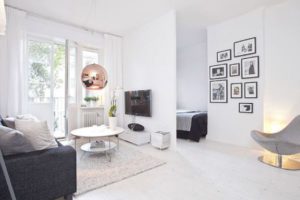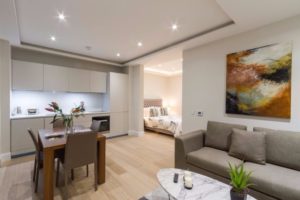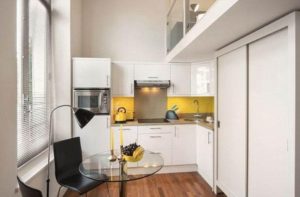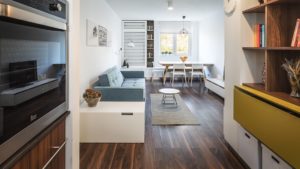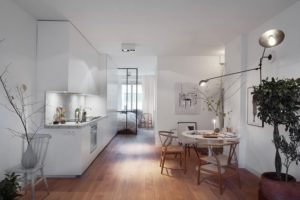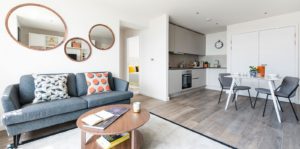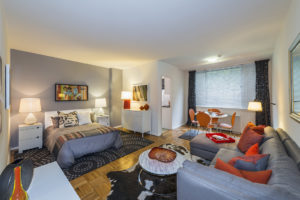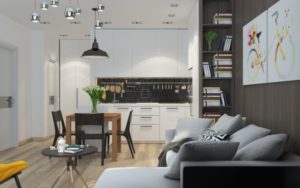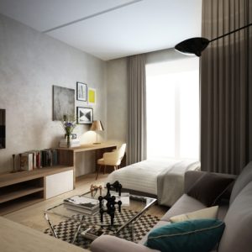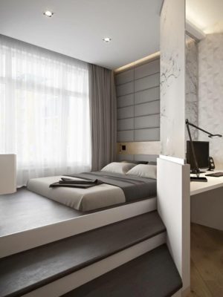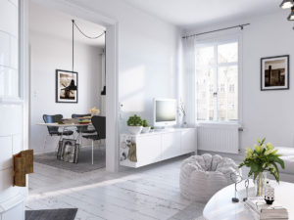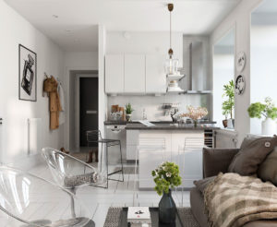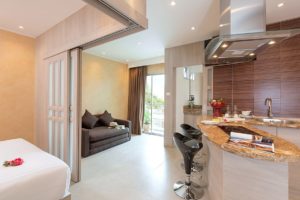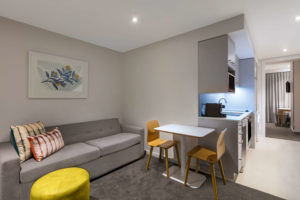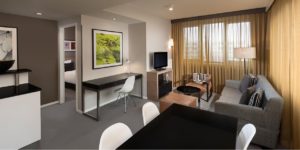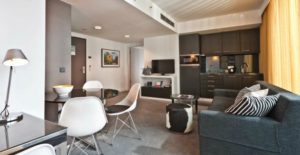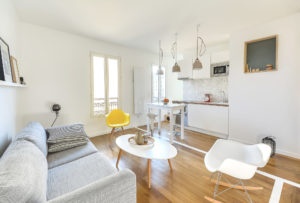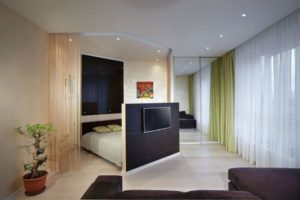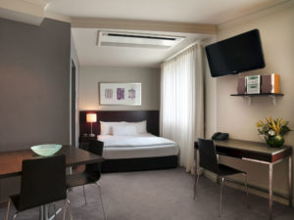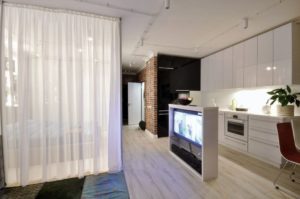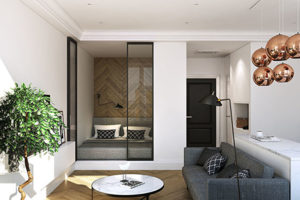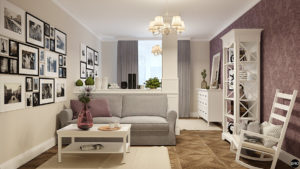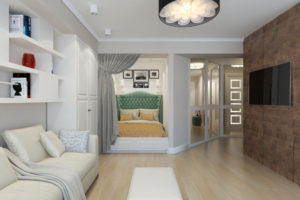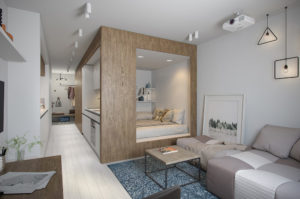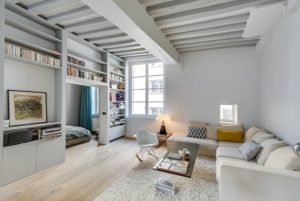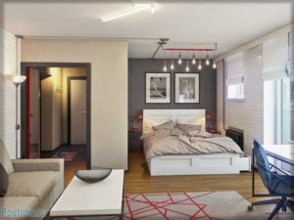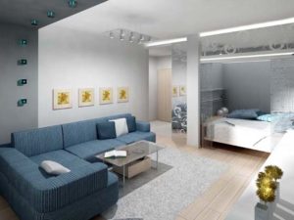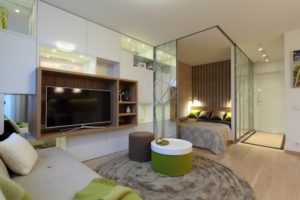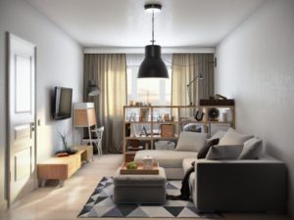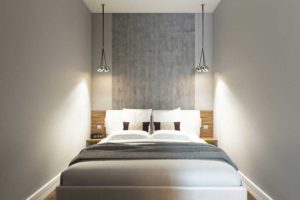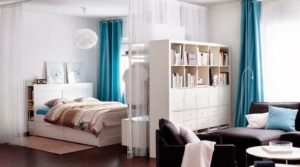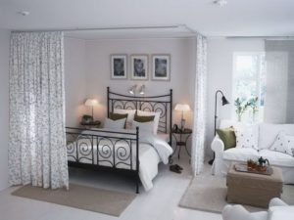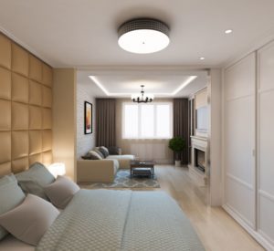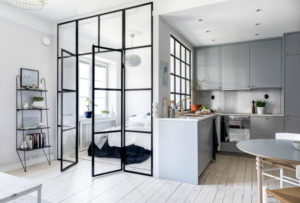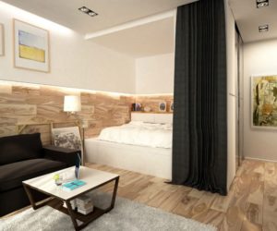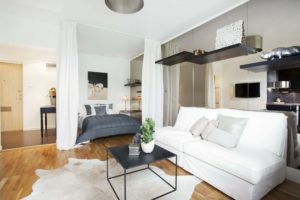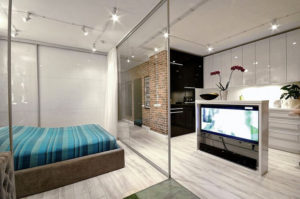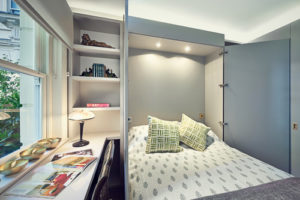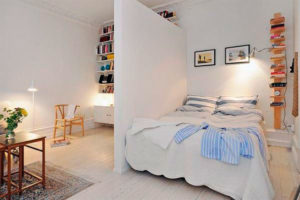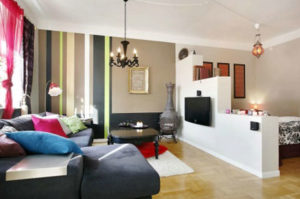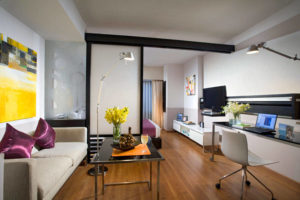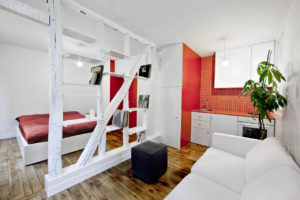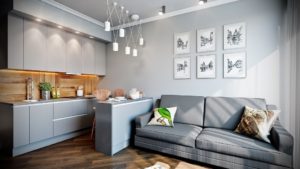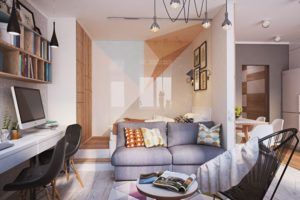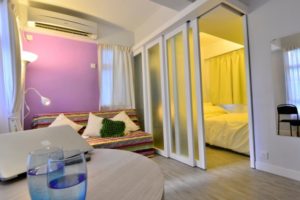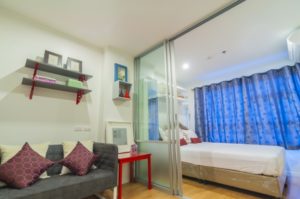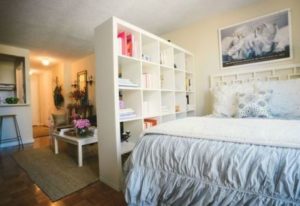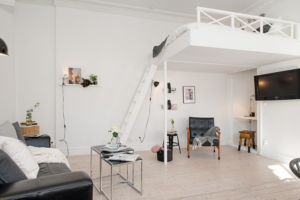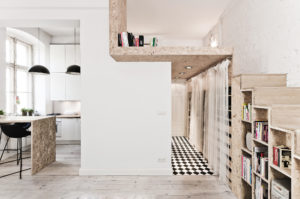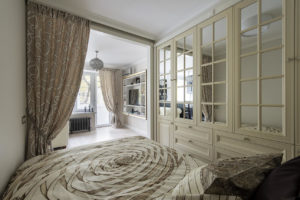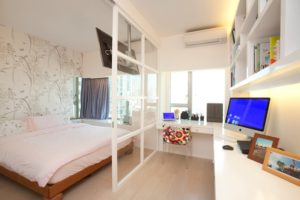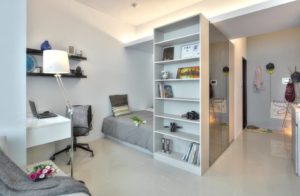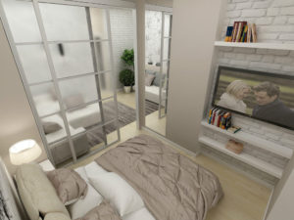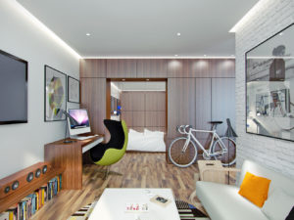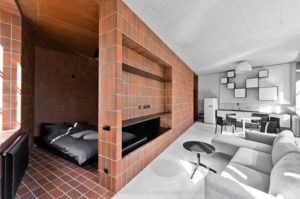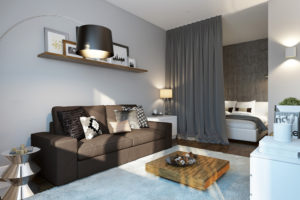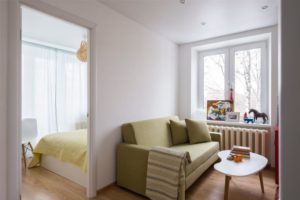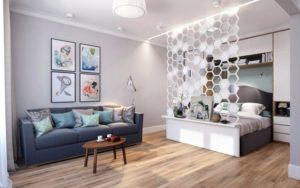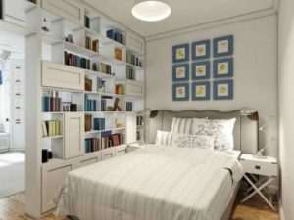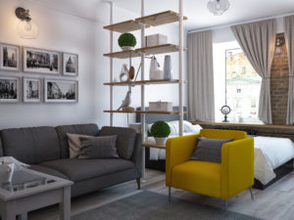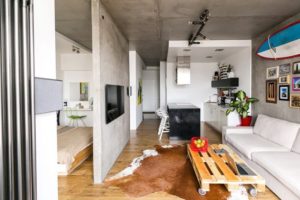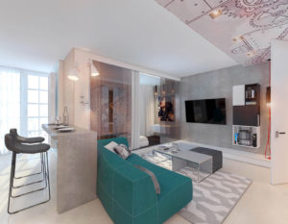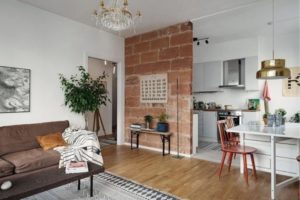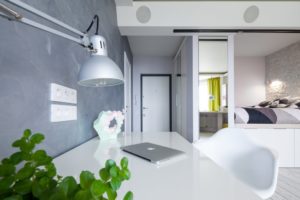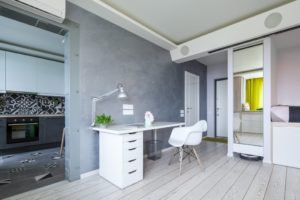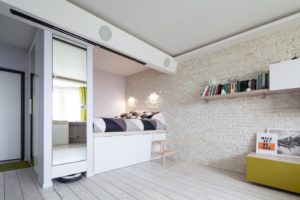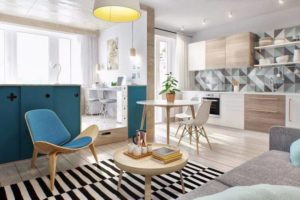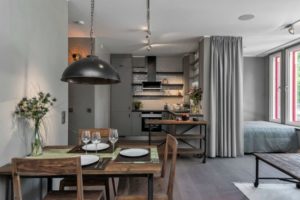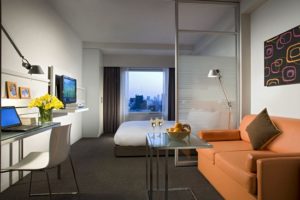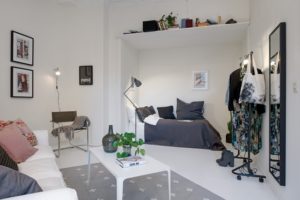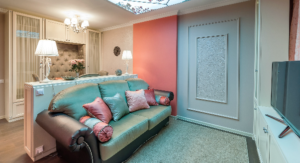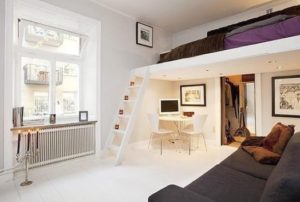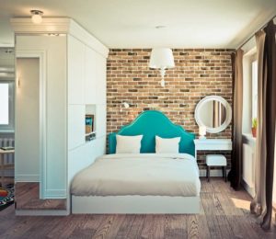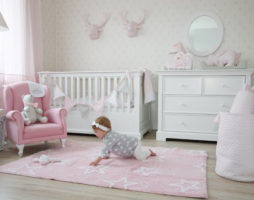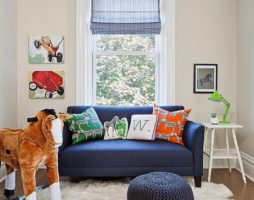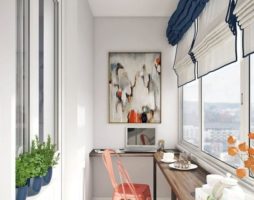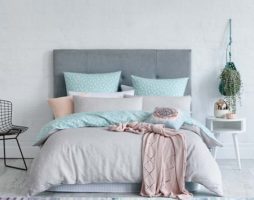The design of a small apartment is a topic that is very relevant today. Small-sized spaces are a familiar phenomenon for us, which makes us look for the possibility of efficient and effective arrangement of meager footage. One of the ways to beautifully get out of the situation is to make a kopeck piece out of one.
- Documents for turning odnushka into dvushku
- Odnushka to kopeck piece: popular redevelopment options
- Some interesting ideas for redevelopment of one-room apartment in a two-room apartment
- We make a cozy two-room apartment out of one
- How to agree on the redevelopment of odnushki in dvushku
- Conclusion
- Photo gallery - redevelopment of odnushka in dvushka
- Video
But how to do it in such a way that even after the redevelopment, a cozy atmosphere remains in the house, and one would like to receive guests in it?
You won’t believe it, but it’s not as difficult to equip an apartment by redevelopment of a one-room flat into a two-room flat as it might seem initially. The main thing here is a carefully designed project that clearly defines the tasks, and the allocation of space for the implementation of all the details prescribed in it.
Documents for turning odnushka into dvushku
If it comes to demolishing or moving walls in an apartment, then such things are not done impudently. And the snag here will not be in the preparation of an estimate project, not in the question of finding and purchasing materials, but in the legitimacy of the actions being prepared for implementation. To make a cozy two-room apartment out of one, you will need to obtain permission from government agencies. You need to know that certain types of work are prohibited in apartment buildings. In particular, the law prohibits:
1. Dismantling of load-bearing walls.
2. Expansion of the bathroom with the use of living space.
3. Dismantling of ventilation systems in gasified kitchens.
4. Moving gas supply risers.
5. Removal of central heating radiators to the balcony.
6. Installation of heating boilers in living rooms.
7. Change in the load on the load-bearing elements (we are talking about its uncontrolled increase).
8. Redevelopment of one-room flat into a two-room apartment in emergency houses a priori.

For redevelopment from one-room apartment to a two-room apartment, you need to obtain permission
Combining room-balcony space, making passages in load-bearing walls is acceptable, but all proposed actions must be documented and agreed with the licensing authorities.
Be sure to make a project and decide whether it is possible to saddle a two-room apartment in this way, before the start of repair work. This will save you extra expenses. The fact is that in the form you submitted, the project may not be approved and will require correction, but the repair has already begun and the funds have been invested. A few days will not solve anything, so wait for a positive result.

Before the start of repair work, make a design project
Odnushka to kopeck piece: popular redevelopment options
“It is possible and necessary to start redevelopment of a one-room apartment into a two-room apartment if the total area of \u200b\u200bthe apartment is at least 40 squares”
Redrawing a one-room apartment, moving walls in it, adequately finishing it - even if there is an approved plan - will not be an easy task. Small-sized housing in the literal sense does not allow to turn around.It is permissible and necessary to start a redevelopment of a odnushka into a kopeck piece if the total area of \u200b\u200bthe apartment is at least 40 squares. In smaller spaces, it will be extremely difficult to make a really cozy two-room apartment out of a one-room apartment.
There are many ideas for changing the interior space of housing, but basically they differ in the design solution. The redevelopment is based on standard solutions. Which one will be chosen depends on the initial parameters of the modified housing.
Option 1
The most popular type of transformation from odnushka to kopeck piece is the creation of a studio apartment. I especially like this approach of young people who are sympathetic to modern trends in interior design.
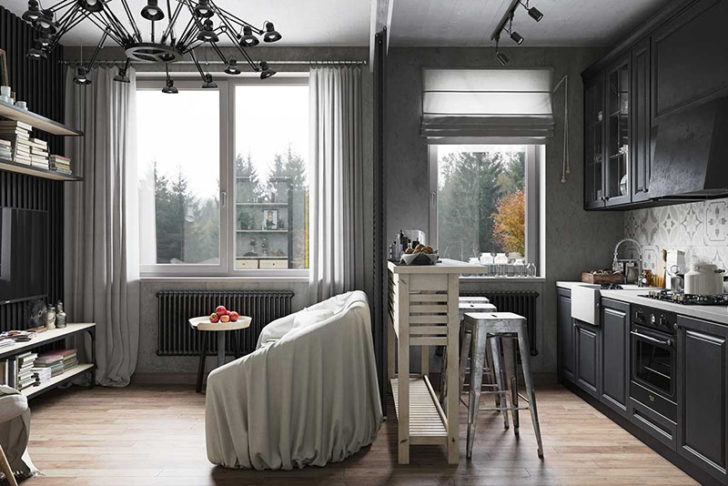
Combining the space of the kitchen and living room
The layout of such housing involves the allocation of a bedroom into a separate room and the integration into a single space of the living room and kitchen areas. The division of the latter, during the redevelopment of one-room apartment into a two-room apartment, is purely symbolic. Without the use of sliding partitions and curtains. It is customary to distinguish between zones: different textures, finishes, play of colors, architectural elements. For example, in the kitchen part, the floor can be raised and a step is formed at the entrance to it.

Bed organization
When creating a cozy two-room studio from a one-room apartment, it is important to use only modern finishes. Only modern furniture should appear in the interior, preferably attracting with its non-standard construction or design.
Absolute order should reign in such an apartment. The abundance of decor and just a mess will deprive the interior of freshness, steal space and generally reduce its effectiveness to nothing.
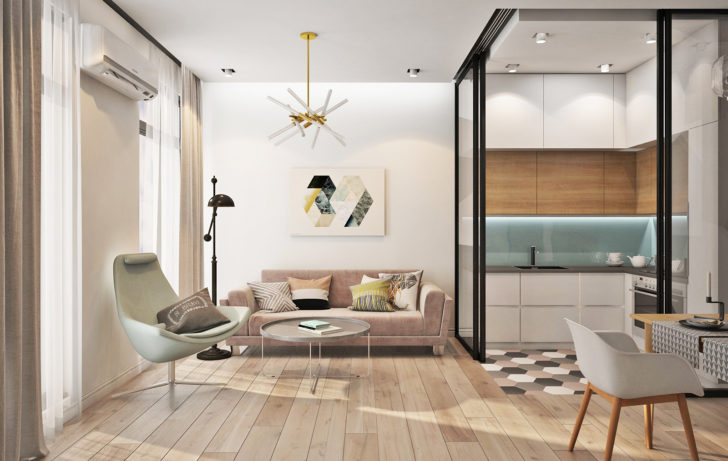
Do not overload the space with a lot of decor
It should be borne in mind that using this option for converting a one-room apartment into a two-room apartment, residents will have to endure certain inconveniences, namely, the smells of the kitchen spreading around the living room. But if none of the tenants is embarrassed, then the rest is quite a comfortable solution.
Option 2
He proposes to make a kopeck piece out of one room by repartitioning the room with a plasterboard wall, followed by the transfer of interior doors. The use of brickwork in apartments is usually not discussed. Such a wall will be heavy and will increase the load on the floor.

Dividing a room with a plasterboard partition
This idea of redevelopment of an onushka into a kopeck piece can and should be taken as a basis if the room is large and has two windows. In this case, there is a chance to get two full-fledged, perhaps even isolated spaces, the area of \u200b\u200bwhich can be used at your discretion.
In small rooms, you can also put a partition, but not a plasterboard one, but convert a one-room apartment into a two-room apartment using glass. Behind the wall of glass blocks, you can equip an office or a nice little bedroom.
Instead of a stationary partition, sliding glass panels can be installed. A successful design move would be the use of stained glass.

Zoning space with sliding glass panels
The most difficult is the redevelopment of a square odnushka into a kopeck piece. The single window and proportional walls are very limiting in terms of design and organization of the space.
Option 3
A less popular, but still in demand, way to convert a one-room apartment into a two-room apartment is to use curtains. Using this technique, you can get two rooms without the collapse of the walls and a bunch of agreements. Behind a dense fabric partition, you can organize a cozy sleeping corner or a comfortable work area. The textile screen does not steal space, but is highly functional and, if necessary, can be removed with one hand movement.

A fabric partition separates the bedroom from the living room
Option 4
Furniture is involved in the matter of obtaining a cozy kopeck piece from a odnushka. The role of space delimiters is assumed by high racks, a wardrobe and other furnishings.The main thing is that they are not bulky, and their presence was justified by the need for interior design.

Shelving as a space divider
In general, it is quite possible to make a two-room apartment out of one-room apartment. The main thing is to have a desire, not be afraid to connect your imagination and use high-quality finishing materials. The original plan and its competent implementation will make it possible to inhabit even such a modest apartment with maximum comfort.
back to index ↑Some interesting ideas for redevelopment of one-room apartment in a two-room apartment
Why does the question of housing redevelopment arise? The motives are varied. Some people need two rooms to maintain comfort in relationships, others want to avoid the pressure of a small space on the psyche. Still others are completely guided by purely aesthetic motives and want to redevelop a one-room apartment into a two-room apartment in order to present their apartment not as Papa Carlo's closet, with the usual corners and openings of the expected shape, but as a masterpiece of architecture, at the entrance to which is breathtaking.
But how many reasons can you find to be inspired and create a cozy two-room apartment from a one-room apartment? The following selection of design developments can help with the choice of option, allowing you to squeeze in 30-40 squares in addition to the living room, the bedroom and at the same time maintain the usefulness of the kitchen.
Bed in a pencil case
This idea will help you get a separate bedroom in the tiniest single room. It is recommended to hide the bed behind the thinnest mirror partitions, creating something like a closet. The use of mirrors in the transformation of a single room into a double room will allow you to preserve the feeling of spaciousness of the room, fill it with air and light, while creating a completely private corner, closed from the world on all sides, where you can comfortably relax.
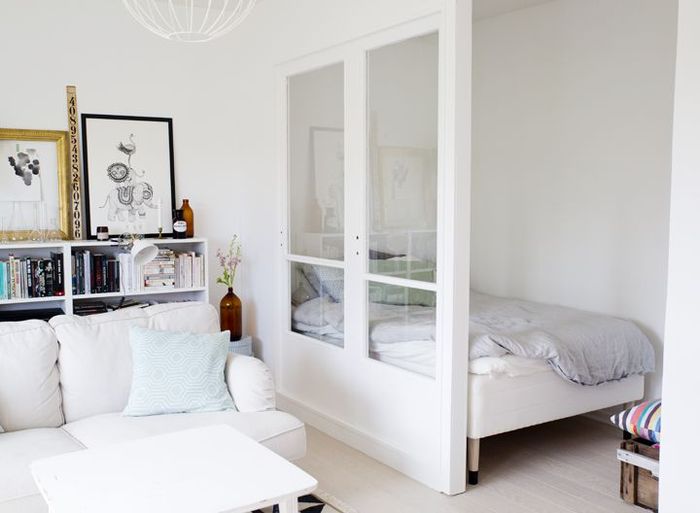
A sleeping place can be allocated even in the smallest apartment
follow the style
If in your possession there is an apartment of a non-standard layout with load-bearing brick walls, a long corridor and a large window in the room, support the idea and decorate the space in a loft style.
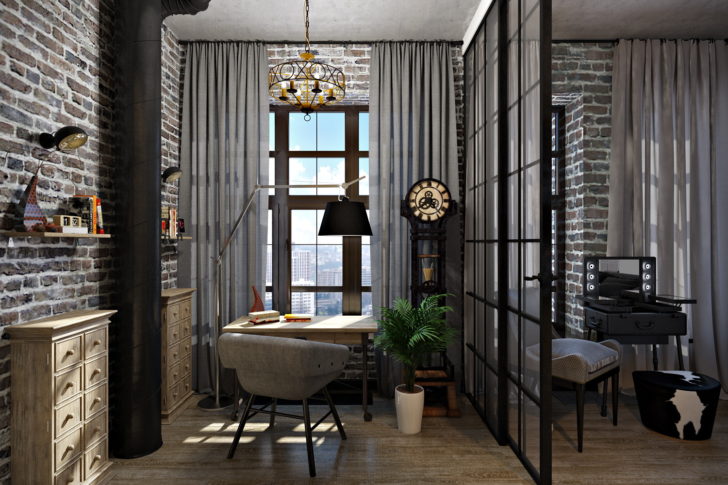
Zoning with glass partitions in loft style
Redevelopment of odnushki in kopeck piece in this case will be carried out with glass partitions. Their appearance will allow you to delicately zone the space without limiting the spread of natural light. The designs of combined partitions will look great, where the glass is framed by ebony frames. The appearance of bindings will help to place clear graphic accents.
Jewelry way to make a kopeck piece from a odnushka
A cozy nest will delight the newlyweds. The project proposes to minimize the area of the bathroom and hallway, move the kitchen to the entrance and equip a comfortable bedroom on the freed squares. In the living room, by the window, there will be a place for a seating area, with the ability to furnish it with a sofa and a nightstand. With such a transformation of one-room apartment into a two-room apartment, there is even a place for a mini dressing room.
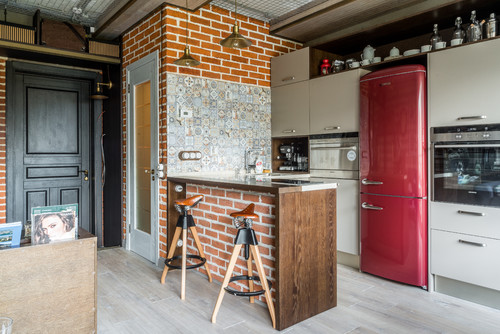
Moving the kitchen to the entrance will free up additional space
Luminous and voluminous apartment will appear due to the prevalence of white in the decoration. Small rooms will amaze with the elegance and chic of their furnishings.
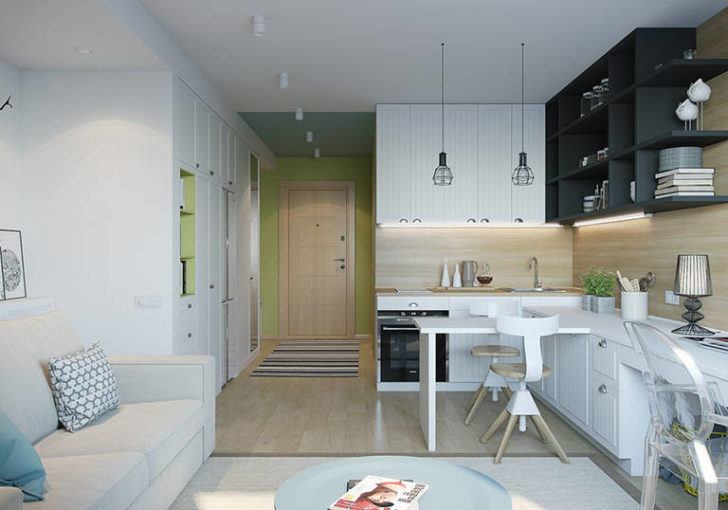
White color will make the apartment luminous and voluminous
Box with a secret
Interior for a young lady prone to outrageous. The goal of redevelopment of a one-room apartment into a two-room apartment is to get a spacious bedroom into which two spacious wardrobes for clothes could be entered at once. In this aspect, the lion's share of the space will be allocated for the rest room. The living room with the kitchen will be divided into a preserved narrow strip of the square, stretching along two windows.
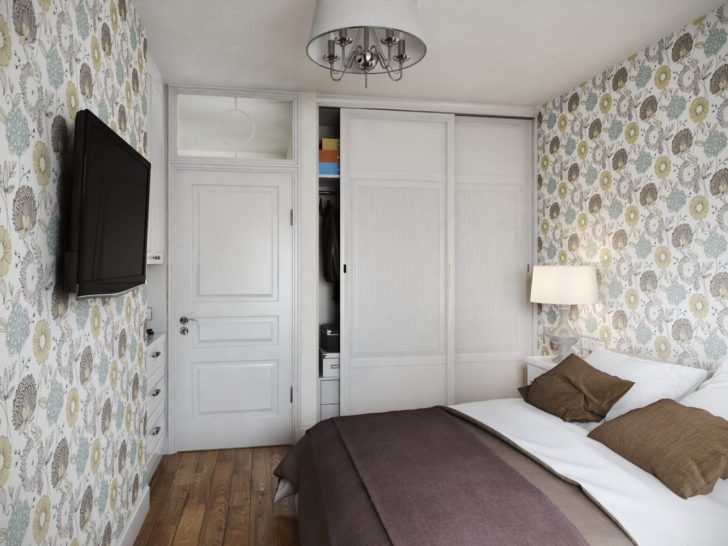
You can increase the size of the bedroom due to the area of \u200b\u200bthe living room
Although the interior does not give the impression of a spacious one, since the crampedness of the converted one-room apartment into a two-room apartment will see through from all the cracks, nevertheless, it will cause genuine delight thanks to the sophistication of the finish, which involves catchy colors and original ornaments.
From odnushki cozy dvushka?
Is it possible to equip a spacious dressing room, a kitchen with an island interior solution on 35 squares, and even add all this to a full-fledged bedroom? Quite if all these zones are organized with the involvement of advanced technologies.
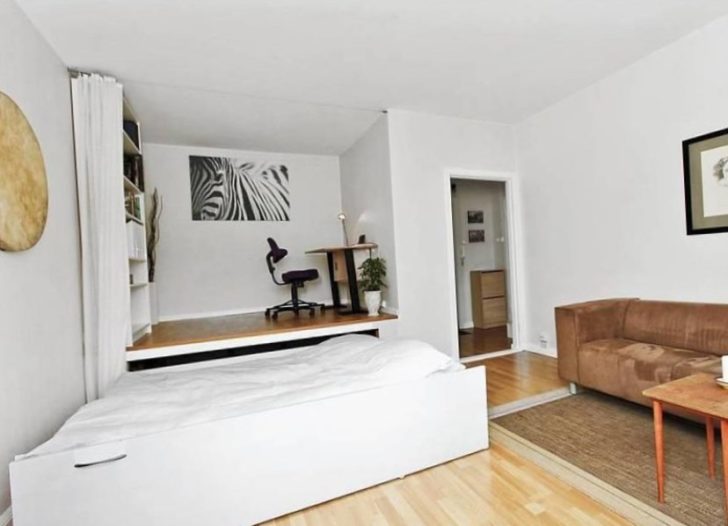
Retractable bed in the podium
Arrange a dressing room on the podium, inside which you can hide a comfortable wide bed. We must not forget to make a cozy two-room apartment out of one and the rest. So an ironing board can be built into the kitchen table, and the sofa can be transformed into a place for gatherings with a table and polished benches. The result is a multifunctional, high-comfort space that is not cluttered with things.
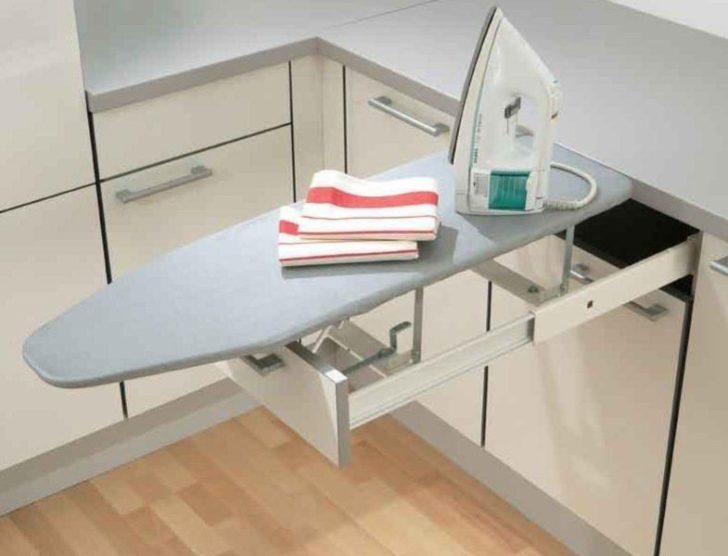
Ironing board built into the kitchen
Tsimus in the window
Is it possible to redevelop a odnushka into a dvushka if there is only one window in the room? Yes, but it will need to be played correctly.
The view from the window will have a big impact on the layout. If this is a luxurious natural landscape, then the window will remain in the bedroom. Hidden behind a secure partition, it will be finished in eco-style. Natural colors and floral ornaments will also be present in the decoration of the kitchen-dining room, which was left when trying to make a kopeck piece from a one-room apartment without natural light. Its alternative in the room will be a multi-tiered, different brightness backlight.
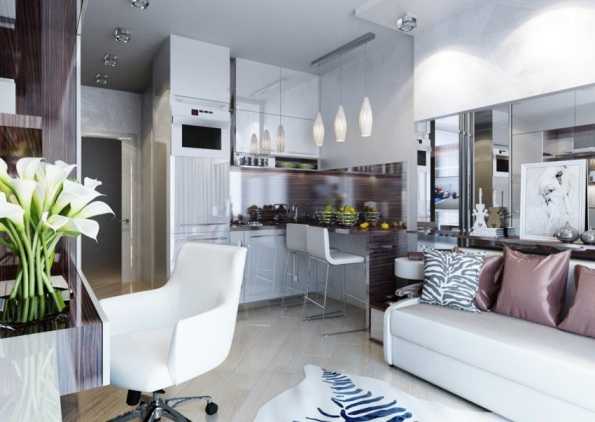
Multi-level illumination compensates for the lack of illumination
The option is original, suitable for redevelopment of one-room apartments such as elongated studio trailers.
Bedroom on the mezzanine
There is an idea to reorganize the odnushka into a two-story two-room apartment. It can be implemented only in large-sized housing with high ceilings (from 3 meters). If you have just such a project, feel free to divide the space horizontally. Directly under the ceiling, you can get a wonderful bedroom. Under the improvised second floor there will be a living room with a dining room.
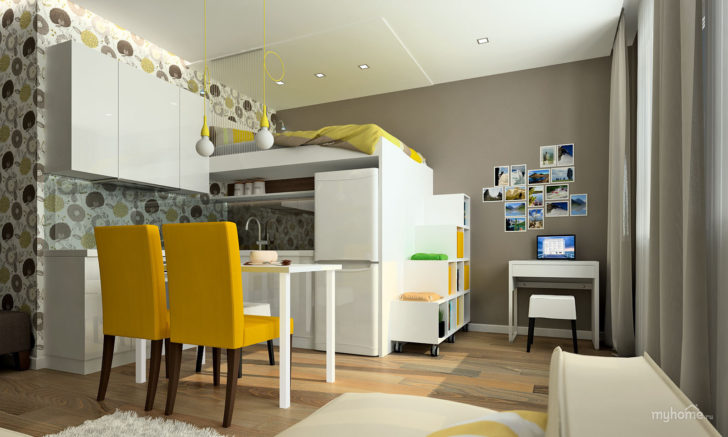
Sleeping area under the ceiling
It will be possible to go upstairs, in a one-room apartment converted in this way into a two-room apartment, along a convenient spiral or straight staircase. Here, as the soul asks. An alternative solution to a stationary ladder can be a folding one that can be pulled out on occasion. Such an interior will look no less interesting than with a curly staircase.
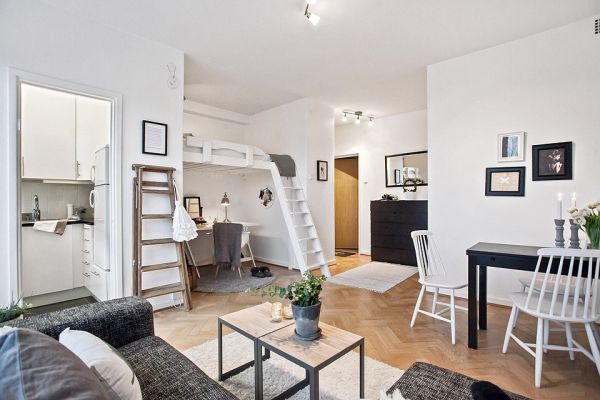
Moving the bed to the ceiling will free up a lot of usable space
When redeveloping a one-room apartment into a two-room apartment with the formation of a second floor, it will be possible to maintain the full functionality of the kitchen and even expand its area due to the territory of the bathroom raised to the second floor. This is not a prerequisite for redevelopment, but simply serves as a good technique for the formation of a cozy two-room apartment from a odnushka.
Project without walls
A large one-room apartment can generally be deprived of stationary partitions, leaving behind natural walls, only the area of \u200b\u200bthe bathroom. Shelves are placed around the perimeter of the bedroom, and mirrored doors sliding along the rails help divide the space.
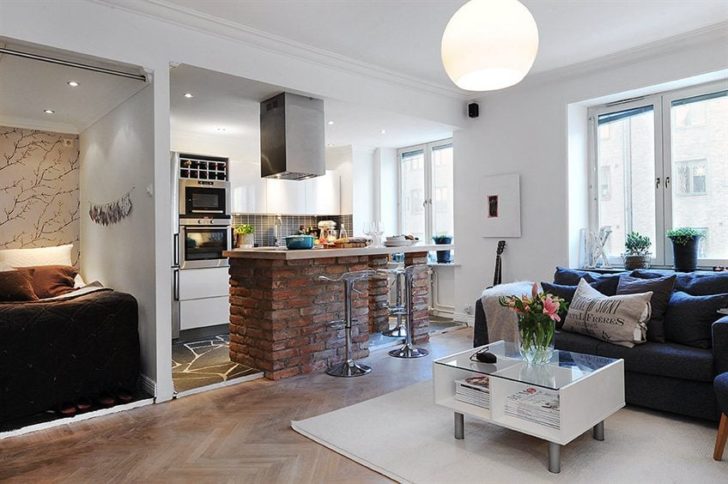
Combining rooms into a single space
How to present the interior: to make a two-room apartment out of a one-room apartment or leave the space open - the residents themselves decide.
Art interior
When dividing a room, it is proposed to place the bed in an unusual niche created by wall cabinets. A brightly illuminated voluminous bedroom will look surrounded by white walls, like a 3D picture.
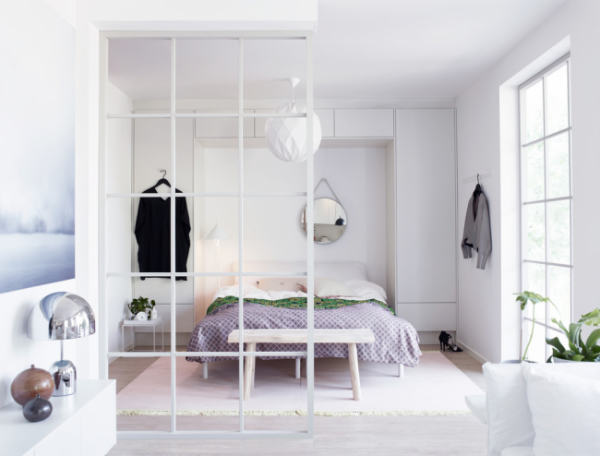
Bed in a niche formed by wall cabinets
The use of such a technique in the redevelopment of one-room apartment into a two-room apartment allows you to get, in addition to a cozy resting area, also a spacious dressing room. For greater showiness, the kitchen area and the hall should be combined with a winding hall.
An oasis of relaxation
Emotionally, the hardest thing to survive in one room is a young family with a small child. Here, transforming a one-room apartment into a two-room apartment, you need to focus on planning a comfortable bedroom into which you could fit a crib. It is better to fence it off permanently, with wall panels and equip the entrance to the room with translucent sliding doors.
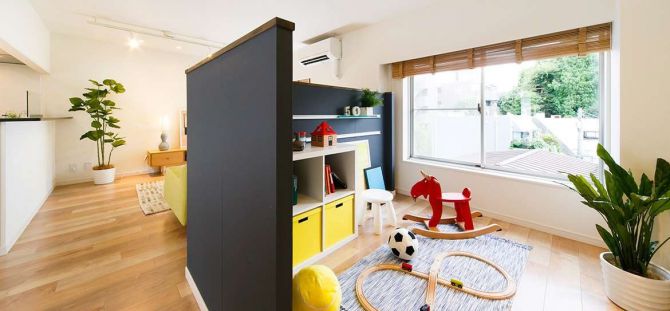
Children's corner in a one-room apartment
With a thorough study of the project on the square, it will be possible to allocate a site for a small office, without depriving the apartment of the living room and kitchen.
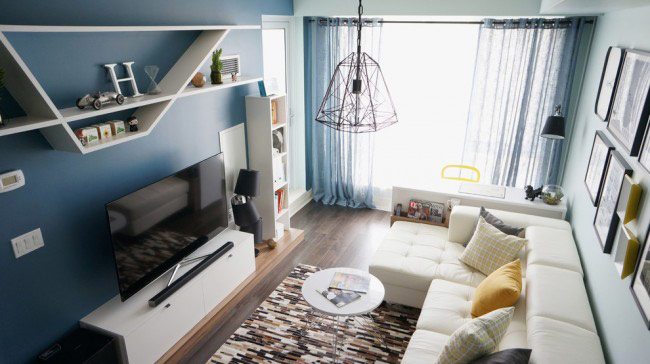
On the square one-room apartment it is possible to allocate a working area
We make a cozy two-room apartment out of one
Bachelor apartment design
To make a man feel comfortable in a small apartment, you need to expand the territory of the bathroom and carve out a place for a spacious dressing room. This issue can be resolved by moving the entrance to the bedroom. It will be possible to get into it from the kitchen-living room. Now, after the redevelopment of the odnushka into the dvushka, there is enough space in the corridor to install cabinets and organize a dressing room for one person.
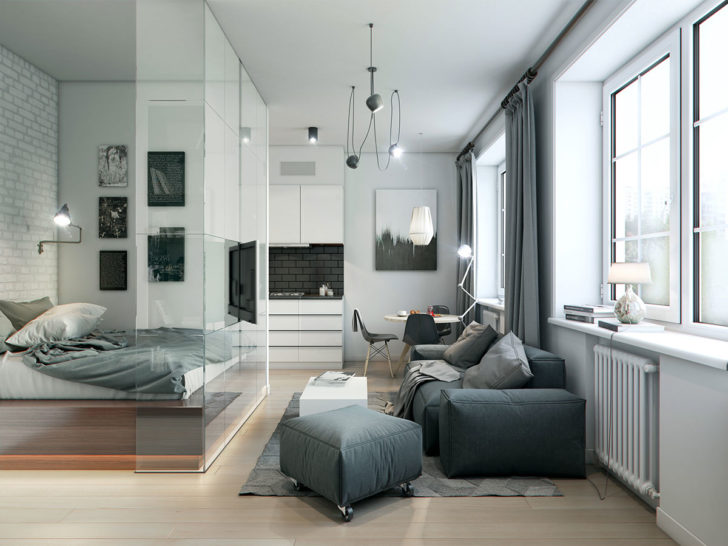
Redevelopment of odnushki in dvushku for a bachelor
Due to the corridor area, the dimensions of the bathroom have also been adjusted. There was a corner for a shower stall, a place for washing and furniture.
In the kitchen setting, the furniture has shifted to the entrance, and a bar counter has been used to separate the TV zone.
Involved in the transformation of odnushki in kopeck piece and loggia space. They brought a rest corner here, furnishing it with a baby sofa and a cozy armchair.

Removal of the seating area to the balcony
From the point of view of implementation, the project is not complicated, and there should be no problems with its approval if there is a technical opinion from a competent expert organization.
Odnushka design for newlyweds
In order to make a kopeck piece from a odnushka, suitable for a young family, in addition to a comfortable bed of a bedroom, more storage systems should appear in the layout. That is, a dressing room is necessarily equipped, cabinets are added to the bathroom space. A separate laundry area is organized, which is complemented by open shelves for cleaning and detergents.
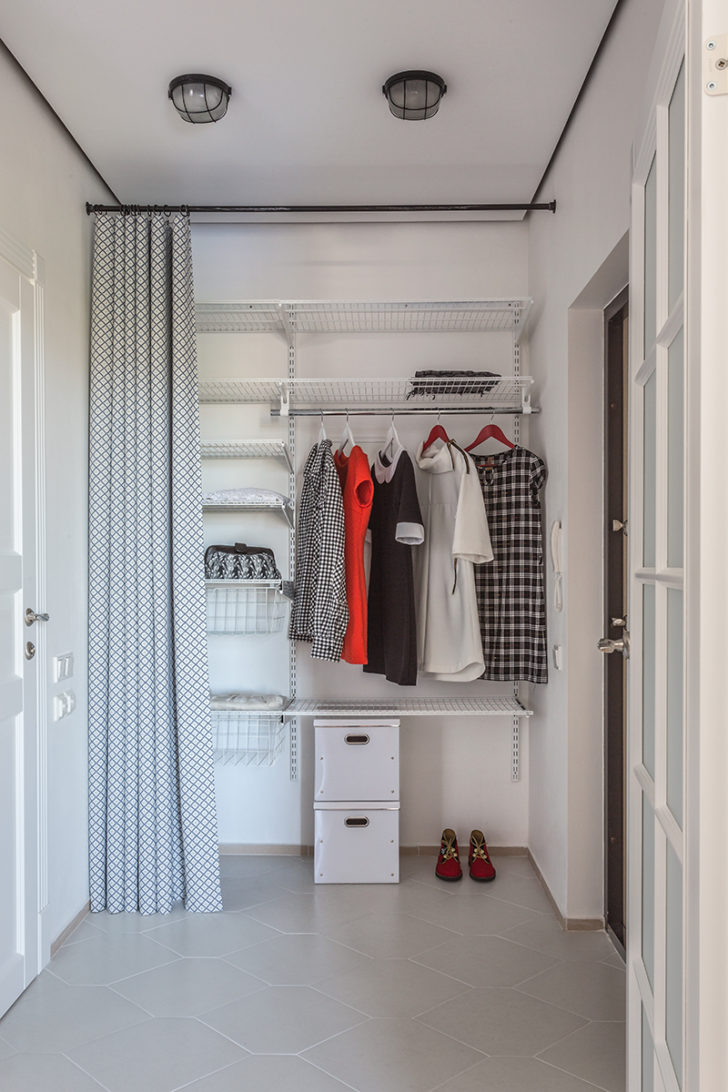
Small dressing room for one
In the design of the kitchen-living room, when creating a cozy kopeck piece from a single room, corner furniture is used. This will allow you to add a dining area to the environment of modest size, which will include a folding table (in case guests arrive) and a corner sofa. By adding a small TV to the wall, you can get a full-fledged living area.
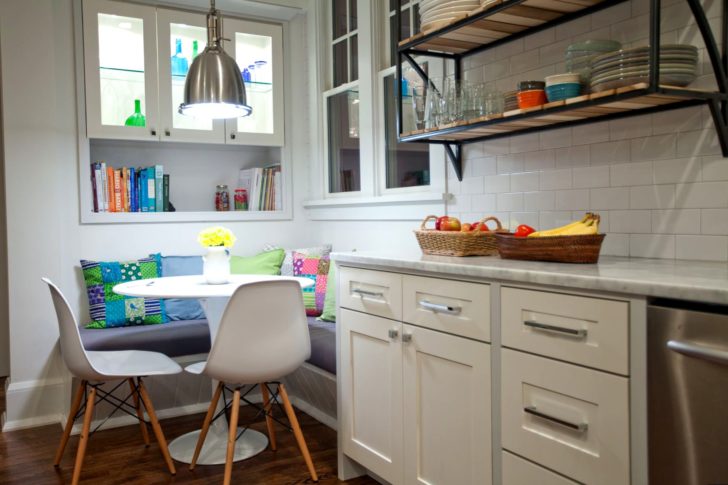
Functional corner dining group
The loggia, at the request of the spouses, can be given as a home office.
Since the conversion of a one-room apartment into a two-room apartment will address the issue of dismantling the window sill of the loggia, it may be difficult to agree on redevelopment. Stock up on a technical opinion, which can be given by the author of the project or a design organization with SRO approval.
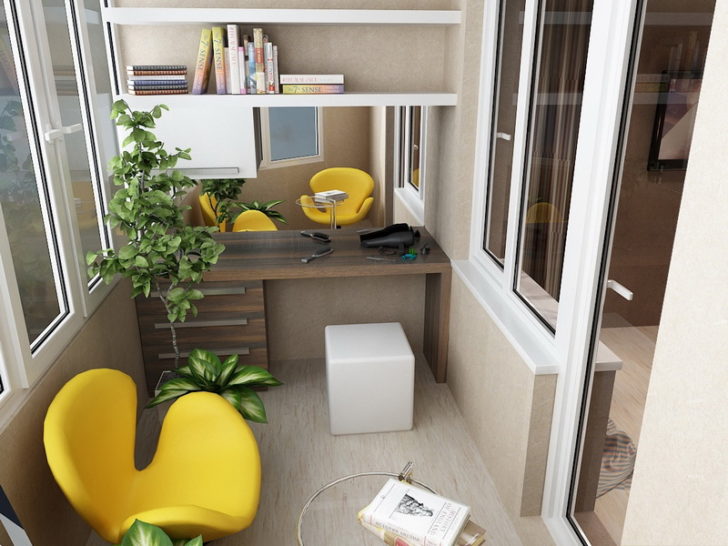
Home office on the balcony
Odnushka design for a family with a child
In addition to all the standard rooms, in terms of redevelopment of a one-room apartment into a two-room apartment, you will have to find where to organize a child’s personal corner. It will be both a place of study and solitude, so it will be important to think over its furnishings and design.
You can get comfortable conditions for recreation by maximizing the living space. You will have to attach the corridor area to the room and move the entrance to it.
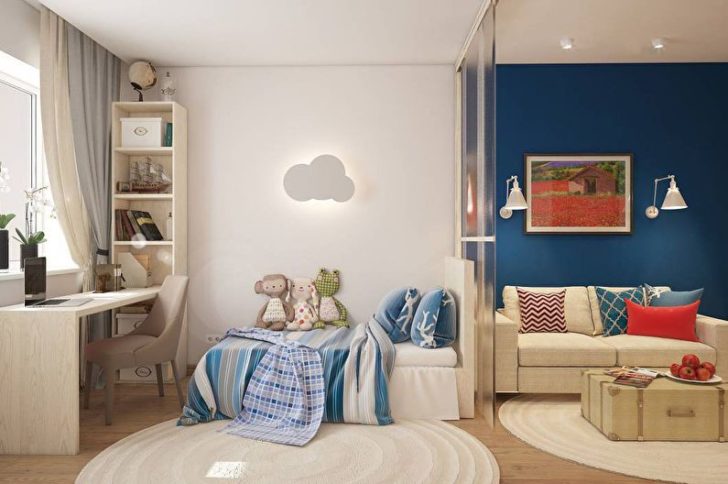
Select for the children's part of the living room
The easiest way to make a kopeck piece with two separate bedrooms is to put a stationary partition out of a odnushka. At the same time, the child will remain in the walk-through room, from which there will be access to the kitchen.
The space of the loggia, when converting a one-room apartment into a two-room apartment, also settles down. Here a working area is set up with shelving and shelves for textbooks and documents.
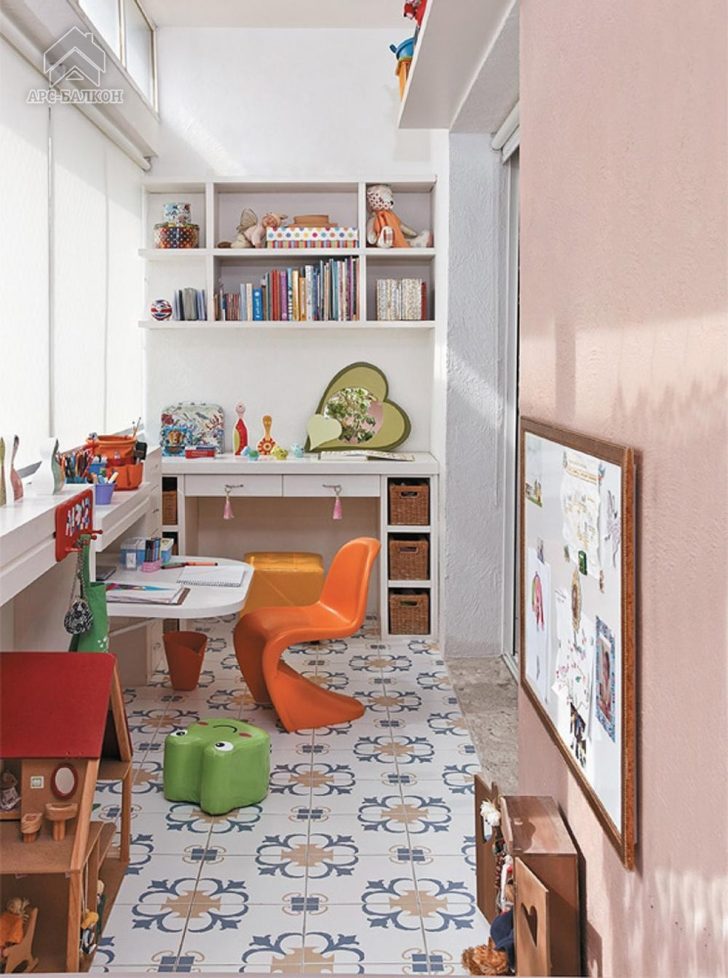
The nursery is equipped on the balcony
In this project, the window sill block can not be dismantled, but used as a desk, then the risk of running into the resistance of the permits will be reduced to zero.
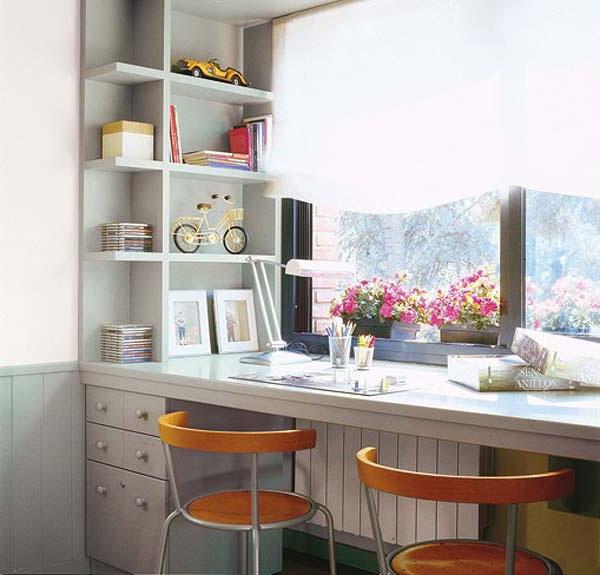
Use window sill as a desk
How to agree on the redevelopment of odnushki in dvushku
“If the request is granted, then it is necessary to make changes and make a kopeck piece from one-room apartment in one year”
What to do next when the plan for the transformation from one-room apartment to a cozy two-room apartment is already in hand? Collect a package of papers for submission to a specific self-government body.
What should be included in it:
1. Approved form of an application for permission for redevelopment work.
2. Redevelopment project (2 copies).
3. Contract of author's supervision, if any is planned (also submitted in 2 copies).
35 days are allotted for consideration of the documents, after which the applicant must be given a written answer. If the request is granted, then it is necessary to make changes and make a kopeck piece from one-room apartment in one year.
If everything is completed on time, the cadastral passport is updated. This document should reflect all layout changes. The cadastral passport is issued on the basis of an act on the redevelopment that has taken place.
Everything looks much worse with the redevelopment of odnushki in kopeck piece in new buildings. The package of documents here is significantly expanded. It takes time to collect them. But if the game is worth the candle, then you can get involved in red tape.
back to index ↑Conclusion
The interior of a small-sized apartment of a small area simply must be presented as ergonomic and highly functional, so redevelopment of a one-room apartment into a two-room apartment is simply an ideal way to achieve the goal.
Photo gallery - redevelopment of odnushka in dvushka
Video
