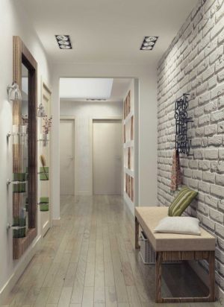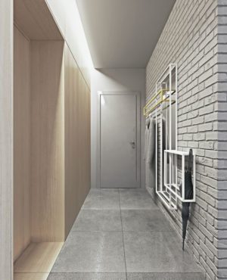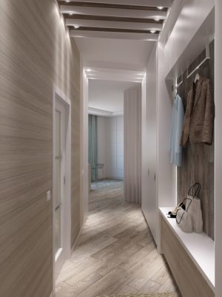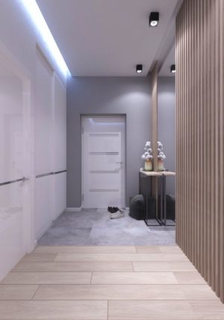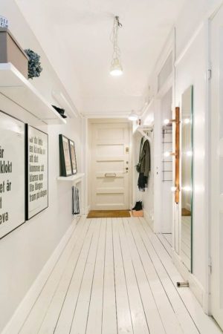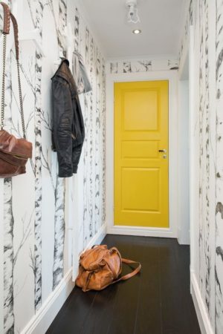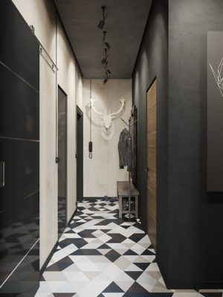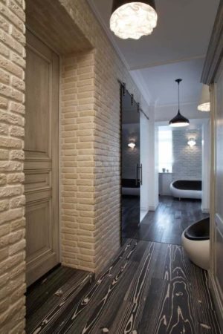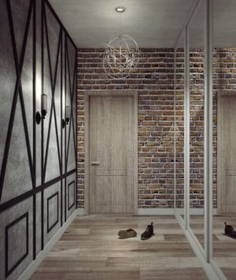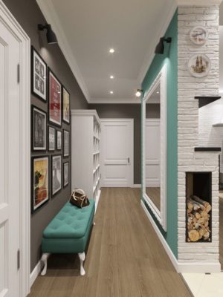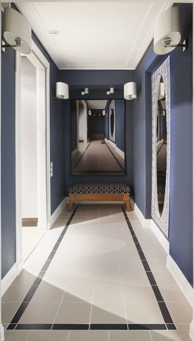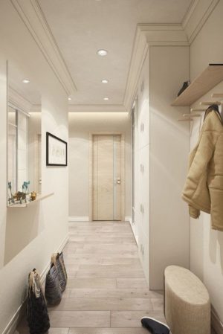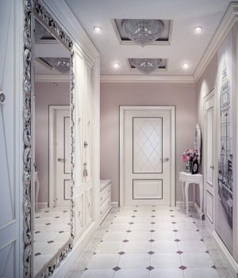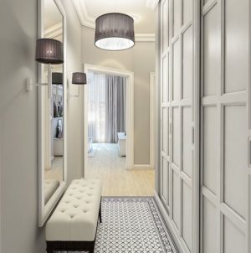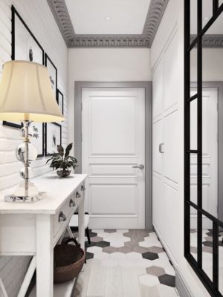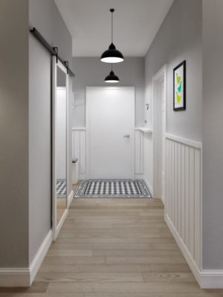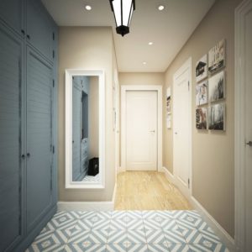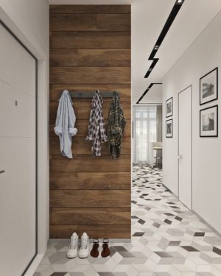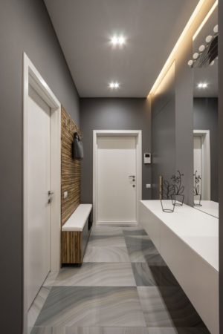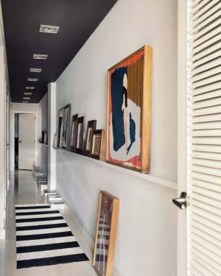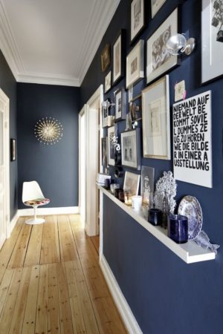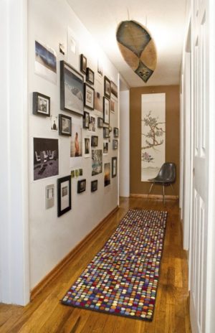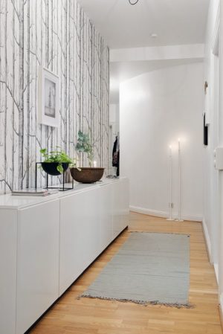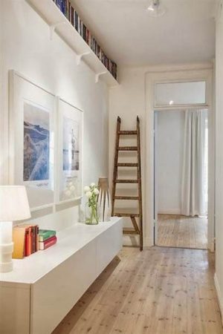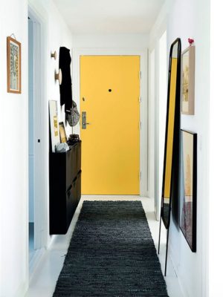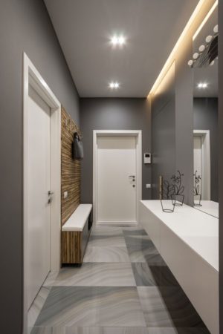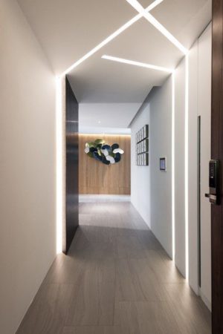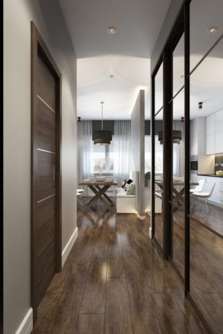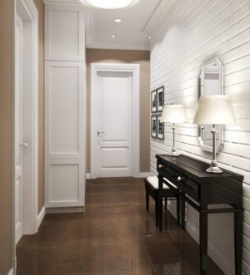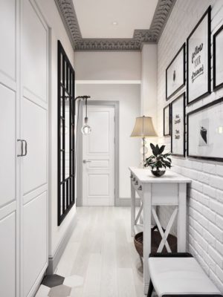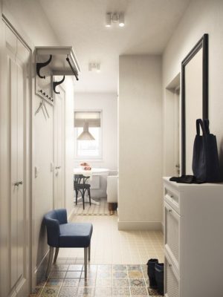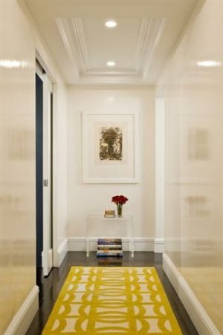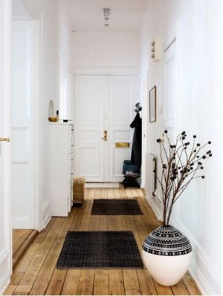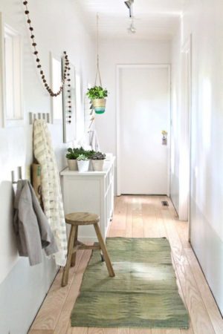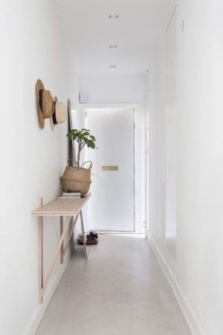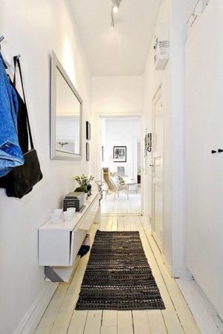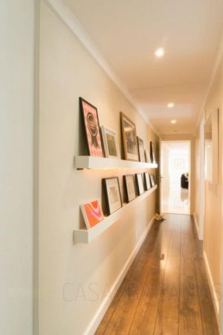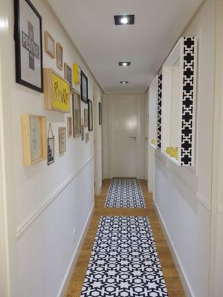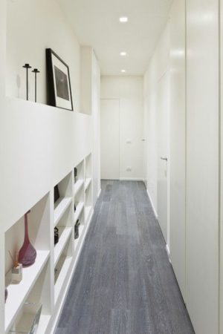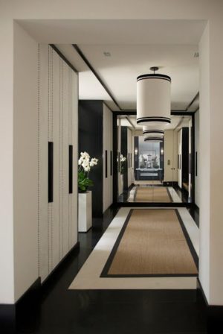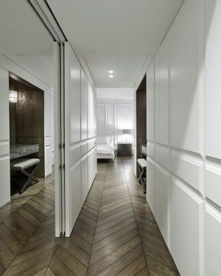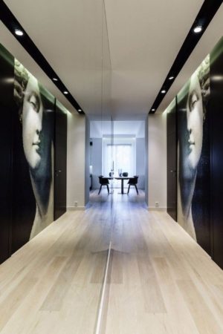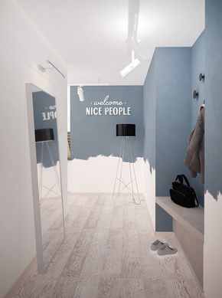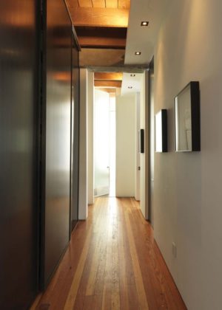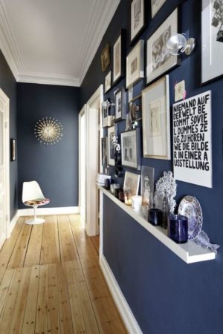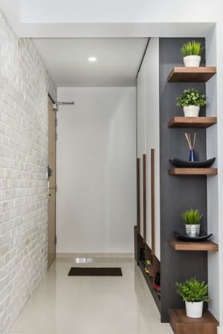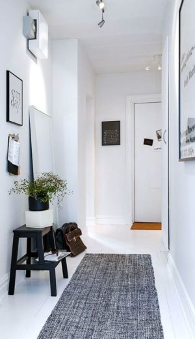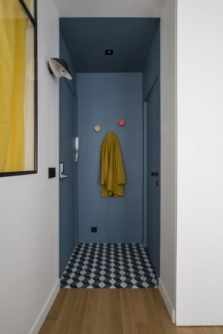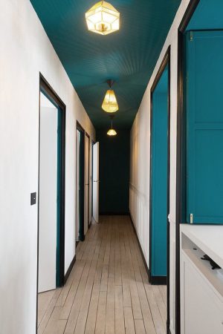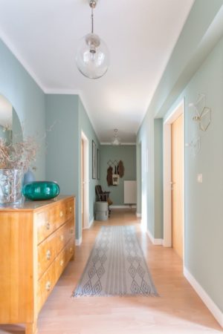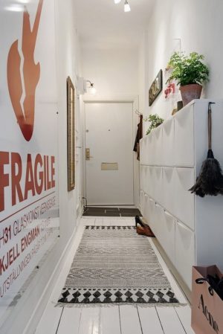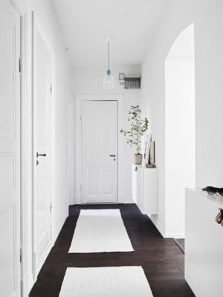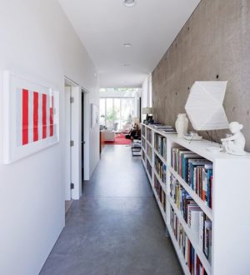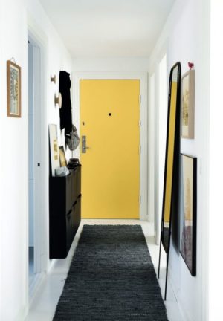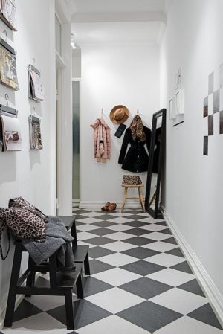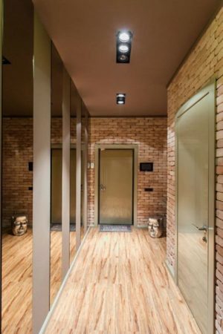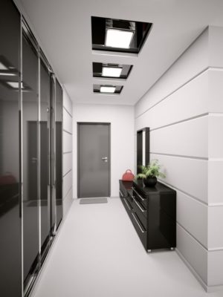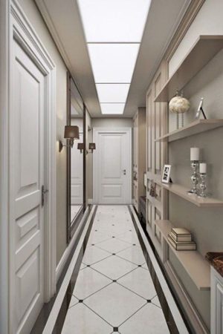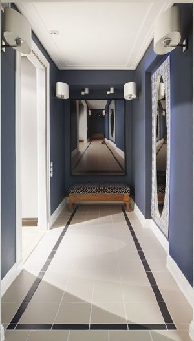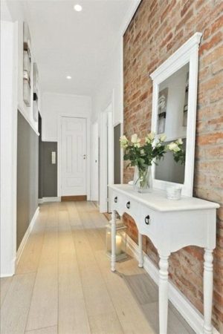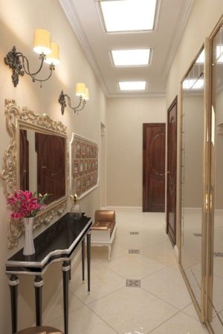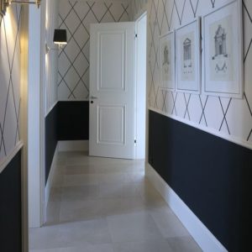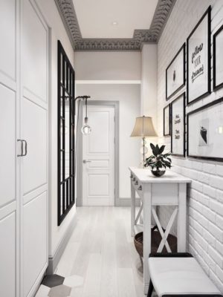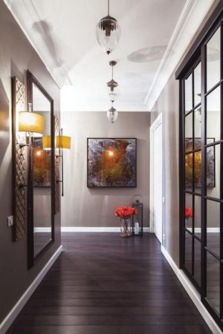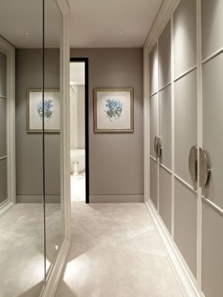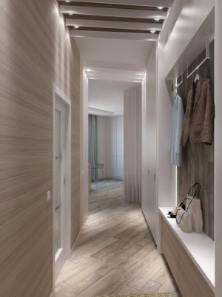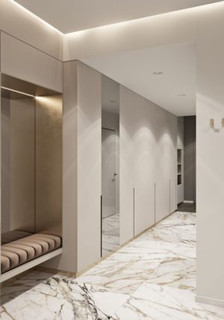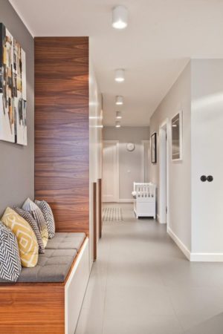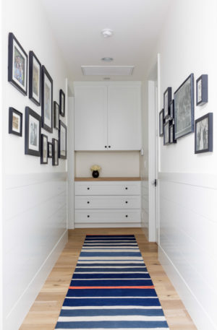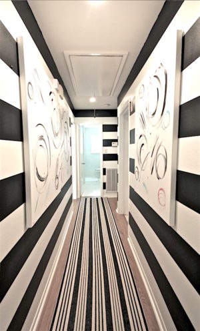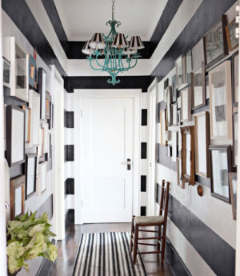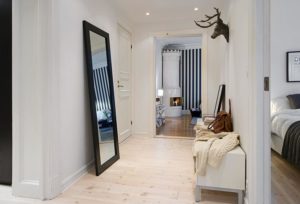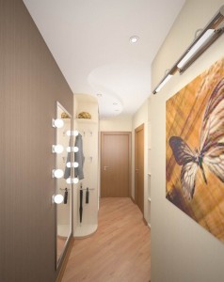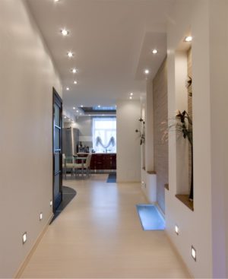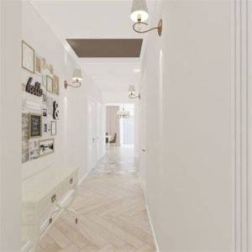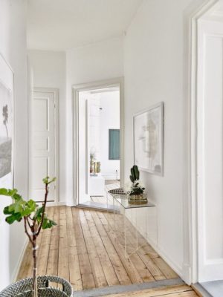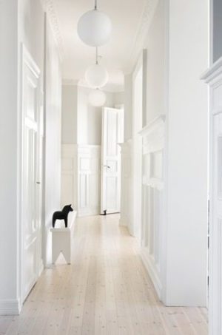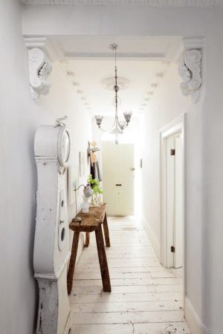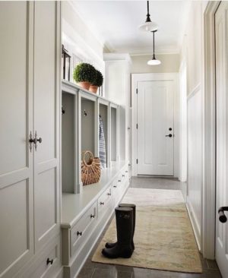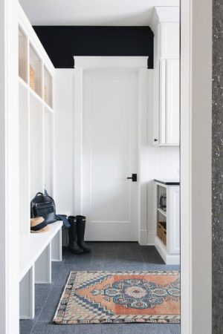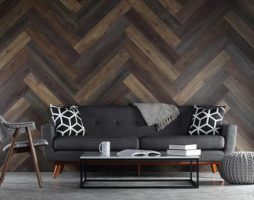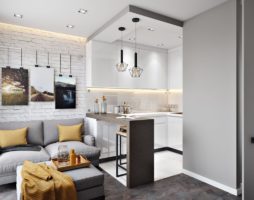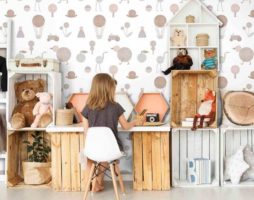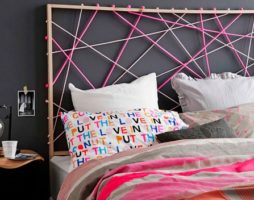Corridor ... The room, it would seem, is secondary, not attractive in any way, unproblematically simple in decoration, despite its not always successful layout. However, experts have their own opinion on this matter. In their vision, it is a kind of "facade" of the apartment, giving guests the first idea of the housing and its inhabitants, so the design of a long corridor should be on top.
Making its interior original is not at all easy, because you need to take into account a lot of nuances of this area of \u200b\u200bliving space and try to transform a dark, faceless space into something masterpiece, breathtaking. How? We'll talk about this below.
Layout Features
“If you look at the photo of the design of a narrow long corridor in the apartment, it becomes obvious that it can be radically transformed during a banal cosmetic repair, that is, get off with a little blood”
Unfortunately, spacious and bright corridors in our apartments are extremely rare. Usually, too narrow a strip of space stretches between rooms, which seems impossible to use effectively. It is just as difficult to come up with ideas and solutions for the interior design of a long corridor. But this is only if you look at this part of the apartment as a disadvantage. Looking at this space from a different angle, you can immediately find at least a few options on how to make it beautiful and comfortable.

Design of a narrow long corridor
Probably the first thing that comes to mind is the idea of redevelopment. And such a design of a long corridor in an apartment is possible, however, problems may arise with the implementation of the idea. Yes, and funds for the project will require decently. It will take a lot of time to repair the corridor. The process produces a lot of debris and dirt. If you look at the photo of the design of a narrow long corridor in the apartment, it will become obvious that it can be radically transformed during a banal cosmetic repair, that is, get off with a little blood. You will need to start with logical zoning. The room should be divided into two parts:
1. Input.
2. Checkpoint.
In order for both zones to be recognizable in an indivisible space, diversified or multi-colored materials should be used in their decoration.
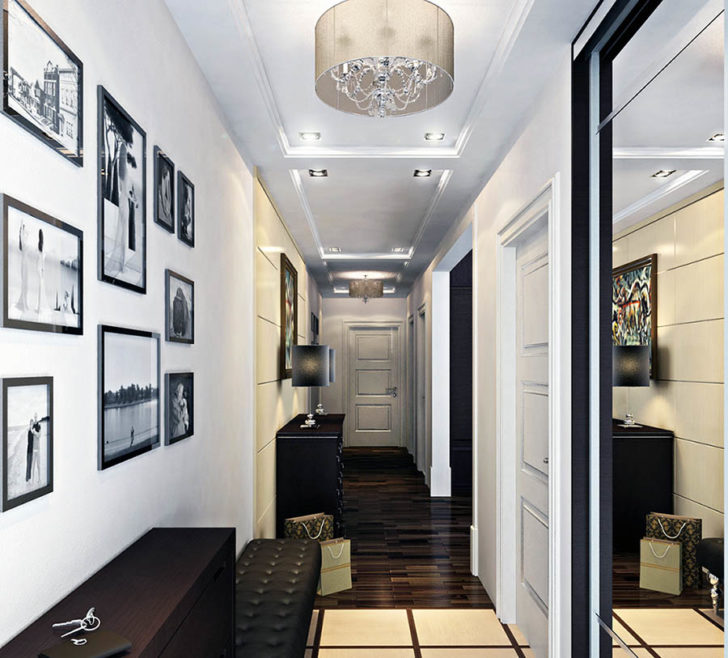
Zoning the space of a long corridor
An example of the design of a long and narrow corridor
Part of the floor at the entrance is tiled. The material is easy to care for and makes it clear about the purpose of the place. Next, the tiles will change laminatecovered with a wide carpet or covered with a large carpet. This will symbolize the beginning of the passage zone.
In a similar spirit, the decoration of the walls takes place. For the entrance area, you can choose wallpaper with imitation of masonry, and continue the design with light textured wallpaper.

Corridor zoning with wall decoration
Recommendations for the design of a long corridor in the apartment
“A good solution in the design of a long corridor in an apartment would be a closet, driven out to the entire height of the wall, in the design of which glass or mirror sliding doors are provided”
Walls
To decorate these surfaces, in corridors devoid of natural light, you need to use neutral, light-colored colors. Leading colors:
- cream;
- light shades of gray;
- beige;
- coffee and milk range.
A light cold background will always be advantageous. Any of the above colors will perfectly cope with the corrective mission and present the space as spacious and airy. Look at examples of a similar design of a long corridor in an apartment in the photo, maybe you will find an interesting idea there.
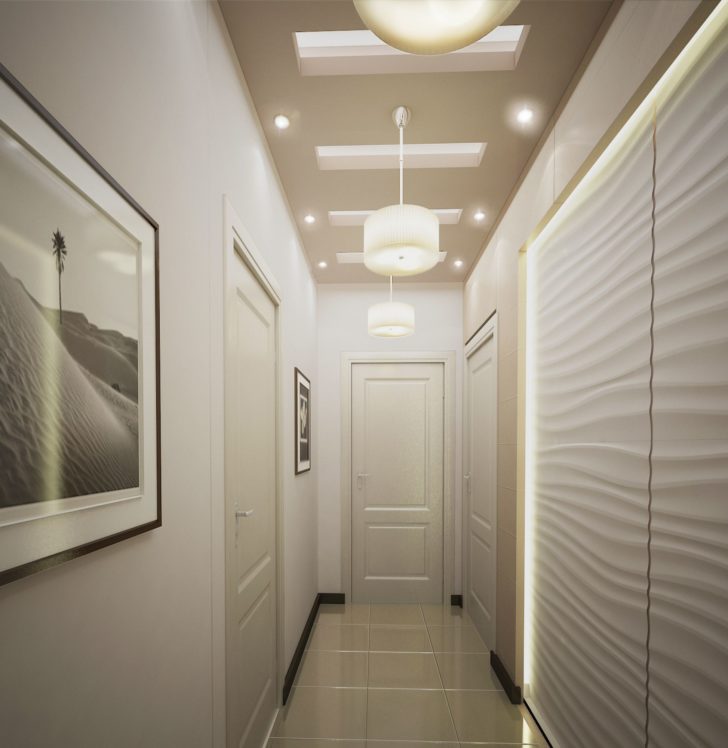
Light colors will perfectly cope with the corrective mission.
When choosing a material for wall decoration, special attention should be paid to its wear resistance. Surfaces can be decorated with washable wallpaper, paint, decorative plaster, finishing stone. It will be easy to remove dust from any of these coatings. They withstand wet cleaning.
An interesting idea would be to solve the interior design of a long corridor using glass. They are given color after fixing to the wall. The material is resistant to solvent treatment, so if necessary, their appearance can be easily changed.
Of the design novelties for finishing the corridor, liquid wallpaper is suitable. They are able to hide all the defects on the wall surfaces.
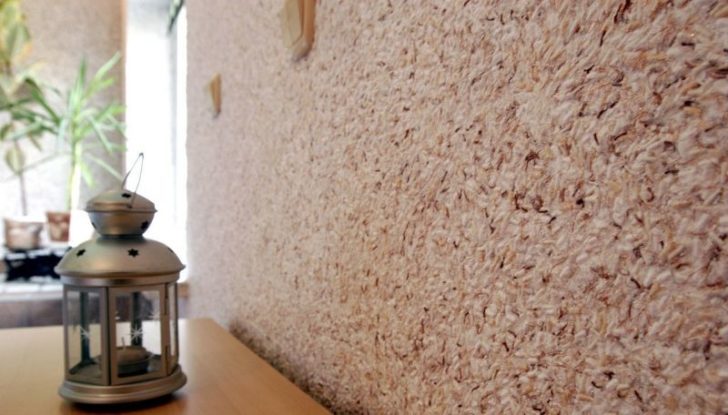
Liquid wallpaper will hide wall defects
Thoughtful wall decor can also correct the visual perception of space. In the design of a long and narrow corridor, such a technique as fragmentation is used, when separate sections are highlighted on plain surfaces with decorative inserts. It can be imitating masonry textured wallpaper or stripes of abstract designs.
Ceiling
It should always be lighter than the wall finish. If the ceilings in the apartment are too high, then the corridor runs the risk of turning into a kind of well. The problem needs to be tackled radically. The easiest way to do this is to assemble a false ceiling from drywall. Look at the photo of a narrow long corridor in the apartment, the design of which uses a multi-tiered structure. Complex shapes have weighed down the atmosphere in the room, so no matter how beautifully finished ceilings look like this, preference should still be given to simple shapes.
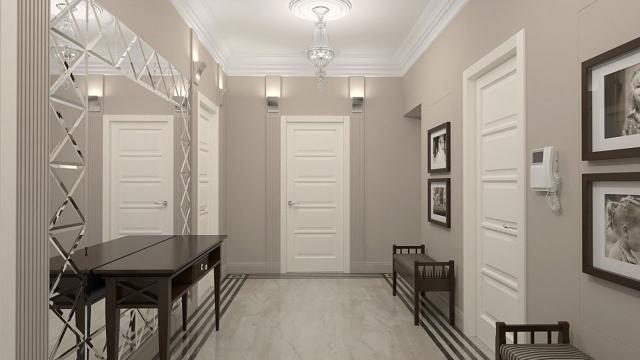
The ceiling should be lighter than the wall finish
With low ceilings, you will have to achieve the opposite effect. They will need to be visually raised. Their glossy finish and the presence of hidden lighting will help to do this.
Floor
This surface is also involved in the correction of space in the design of a long corridor. Here it is necessary to abandon the standard parallel layout of finishing materials and give preference to diagonals.
Laid on an oblique parquet or laminate will push the walls apart, and the room will seem more voluminous. However, this floor decor option has one drawback - the increased consumption of finishing, which is due to the large number of undercuts.
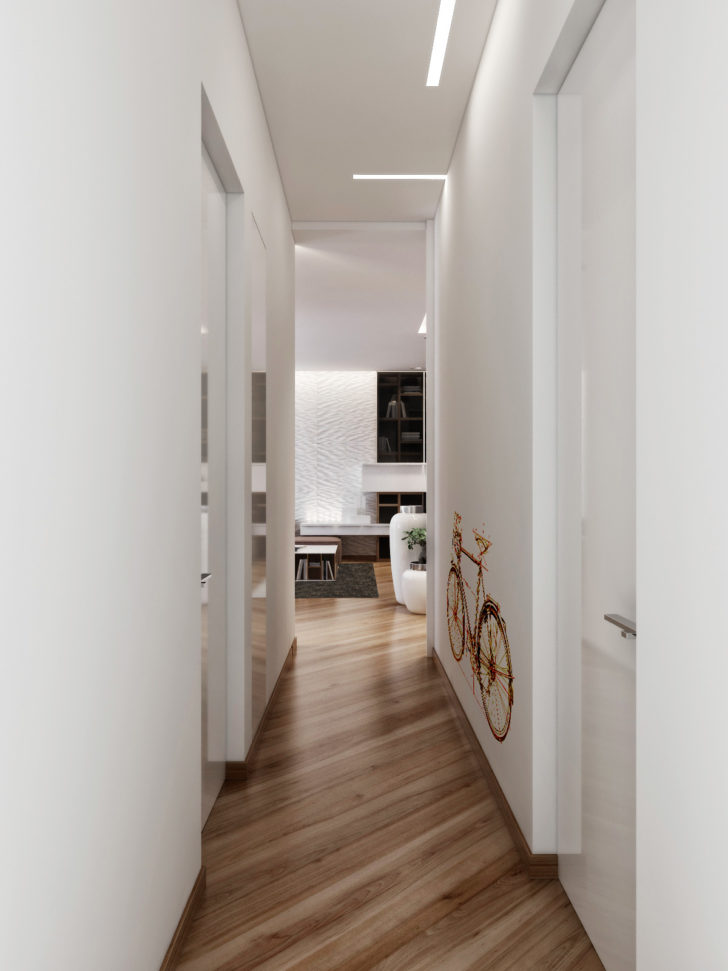
Laid on an oblique laminate will visually push the walls apart
Regarding materials. The most budgetary, but at the same time practical solution, will be linoleum. In the design of a long and narrow corridor, it can be replaced by porcelain stoneware, laminate, but not parquet. It will react poorly to high loads and moisture, which will certainly be in the entrance area.
Creative atmosphere will add a self-leveling floor. Made in 3D, it will make a splash.
Lighting
The degree of natural light in the corridor is extremely small, and dark spaces will never look spacious and light. This means that you need to organize thoughtful artificial lighting. Working on the interior design of a long corridor in an apartment, specialists tend to install lamps:
1. Along the entire ceiling surface.
2. In the ceiling wall segment.
3. Embed them in the floor.
4. Equip furniture with lighting elements.
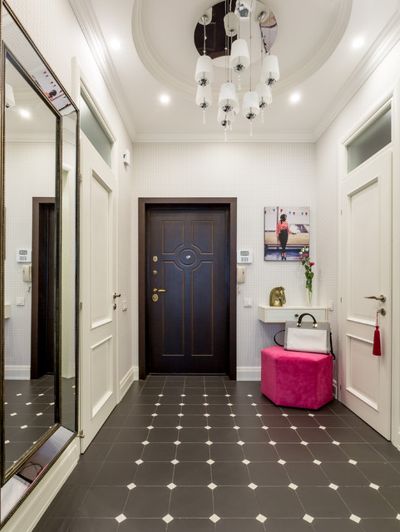
The corridor space should be well lit
You should not be limited to the organization of exclusively upper light. In the corridor with him it will be completely uncomfortable, especially with low lamp power. Do not forget to correlate the dimensions of the lighting structures with the parameters of the corridor space. Avoid bulky options.
Decor features
Just an abundance of ideas and solutions for the design of a narrow long corridor in an apartment is shown by photos. Design fantasy is truly tireless! Some suggest using large-format paintings framed by backlight for wall decoration, others - wallpaper with a large print. But less pretentious solutions are the most popular. For example, walls decorated with decorative plaster with mosaic inserts.
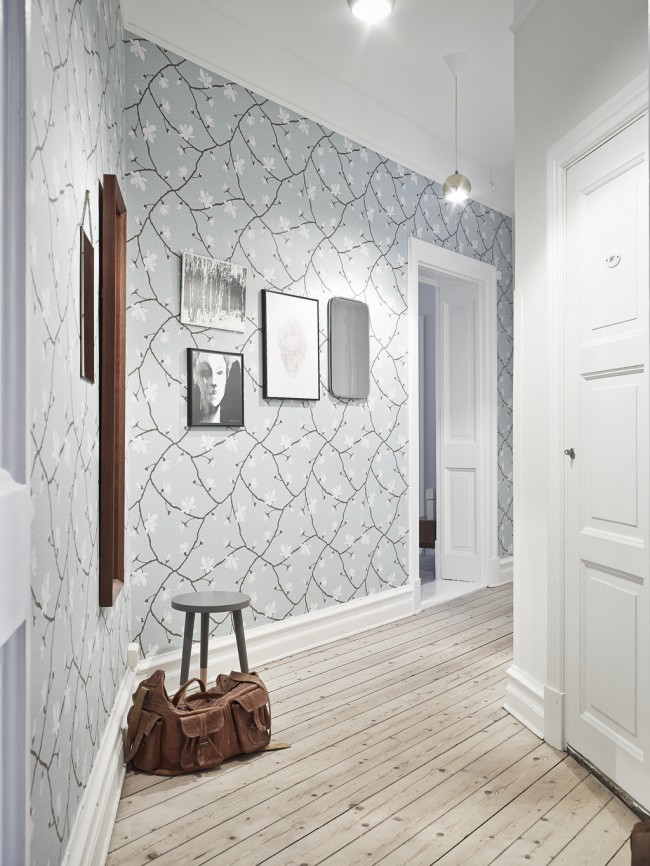
Wall decoration with wallpaper with a large pattern
The mirrored mosaic masonry with accent lighting with LED strips looks especially chic in the setting. LED lighting in the design of a long corridor can be added to the mirrors. It will also create an interesting illusion.
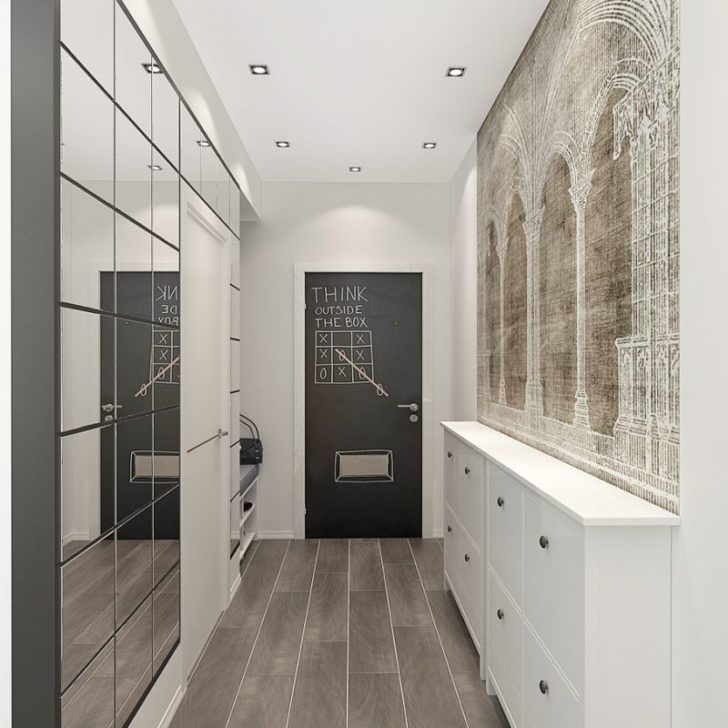
Mirrors visually enlarge the space
It is very good if there are niches in the corridor. These planning elements are equipped with shelves, on which collections of figurines or cute little things are subsequently placed. Naturally, in order to make all this wealth available for viewing, soft LED lighting is also organized in the decorative zones.
Furniture
The main rule of furnishing a narrow space is not to overload it with furniture elements. Ideally, use built-in furniture for its furnishings, adapted to the features of the layout.
A good solution in the design of a long corridor in an apartment would be a closet, driven out to the entire height of the wall, in the design of which glass or mirrored sliding doors are provided. It will fulfill a dual mission: on the one hand, it will provide an opportunity to comfortably store things, on the other hand, it will expand and decorate the space.
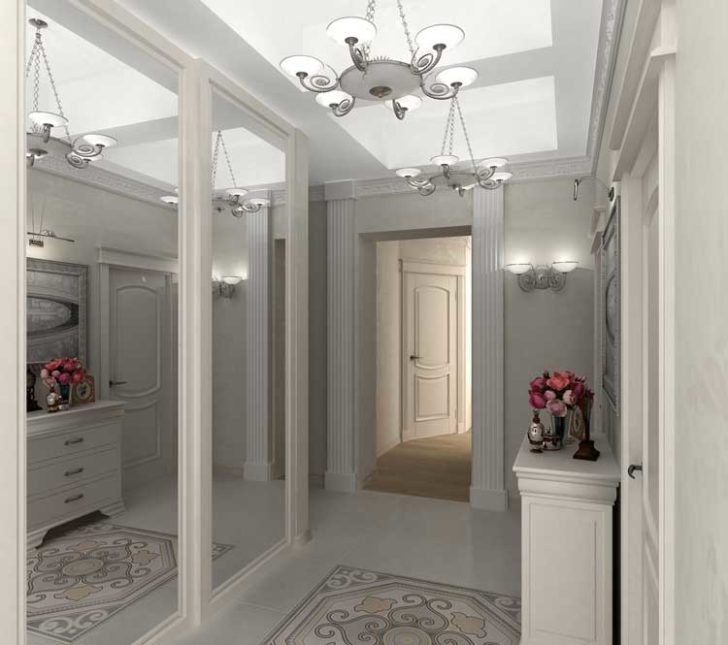
Sliding wardrobe, driven out to the entire height of the wall
No wardrobe space at all? Replace them with a narrow chest of drawers. For greater decorativeness, the space above its shelf should not be left empty. Arrange a photo gallery there or place a mirror. How interesting the design of the space in the long corridor of the apartment can be, look at the photo.
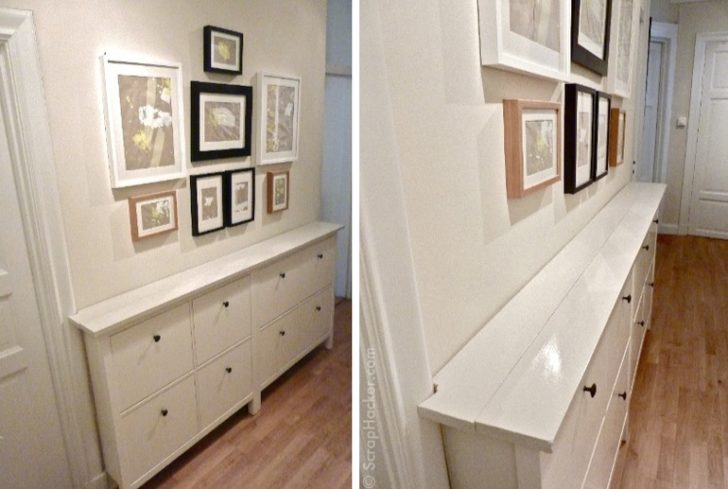
Narrow chest of drawers is optimal when there is not enough space
A real interior highlight will be a bookshelf that stretches over the entire corridor. Light improvisation of the library will provide an opportunity to tell the guests of the house about their literary preferences in an unobtrusive way.
In the entrance area, you will need to equip a place for comfortable shoes. Usually they put a shoe shelf-bench or a comfortable pouffe.
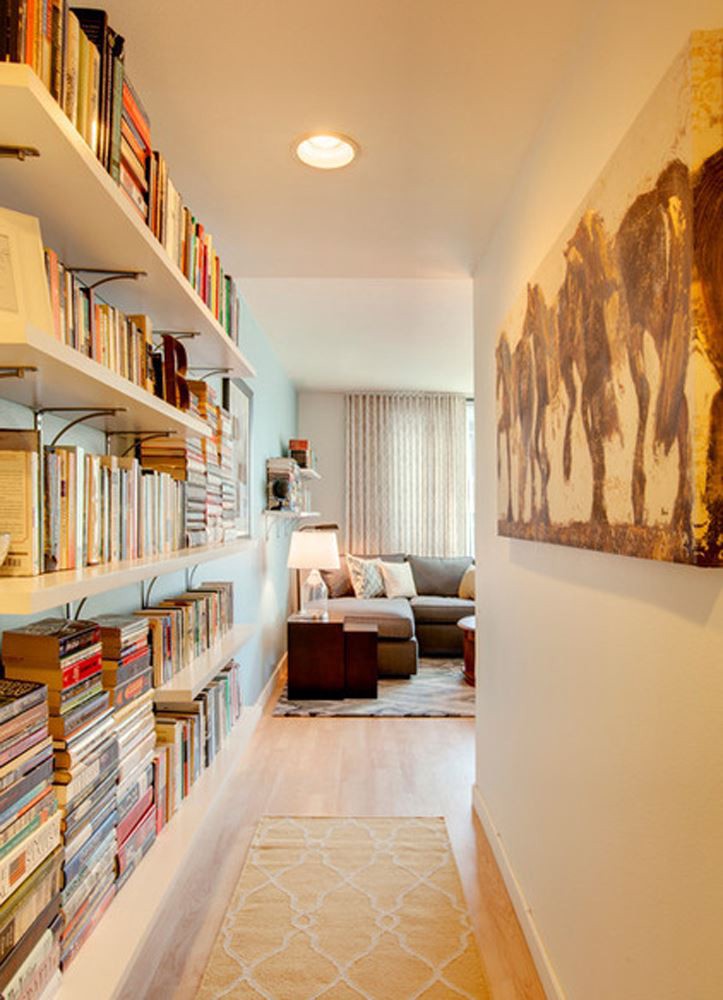
Bookshelves running the length of the corridor
Space Correction Techniques
You can’t do without them in the design of a long and narrow corridor. Good uniform lighting will help to make the room more spacious. The presence of dark corners will cause shadowed areas to fall out of view. The corridor will seem small, crushing with walls.
Stealing precious meters will be voluminous lampshades of lamps mounted on walls or ceilings and overall furniture. Its capacity, as a storage system, must be compensated for by height and length. Look at the photo of a narrow long corridor in the apartment, the design of which involved mezzanines. Perhaps you will like this solution.
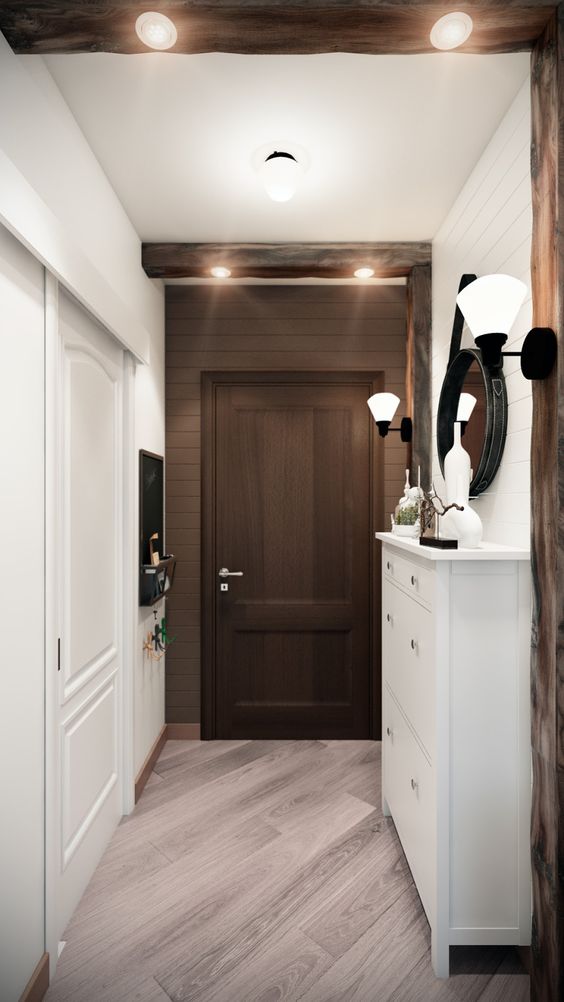
For a long corridor, good uniform lighting is recommended.
The background decoration of the corridor space must be made light, avoiding wallpaper with a striped print.
If possible, interior doorways are replaced with arches or equipped with sliding doors.
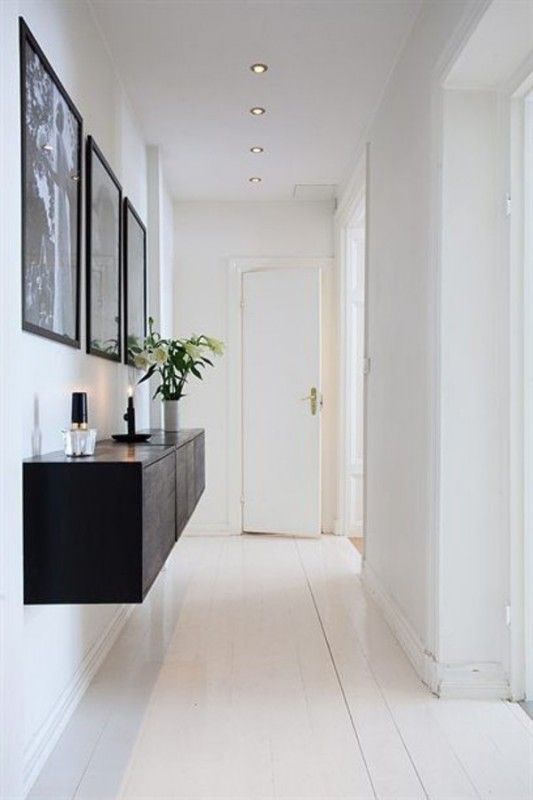
Make the background finish of the corridor light
Interior design of a long corridor: ideas and solutions
The narrow space of the corridor is just the place where you can experience the uniqueness of your own thinking and prove yourself as a creative designer. Here there is a chance to implement the most daring decisions, including those involving the use of stylish paraphernalia and all kinds of decorations. Naturally, the main emphasis in the design of the room, as many photos of the design of a long corridor in the apartment demonstrate, is on modern styles, but is it just a wedge of light on them? Consider the most popular interior solutions.
High tech
The direction refers to modern architectural styles and is fixated on the use of high technologies in interior decoration. The style is recognizable by a number of features.
1. Non-standard organization of lighting. The priority is recessed lamps that equip walls and furnishings, as well as unusual chandelier designs.
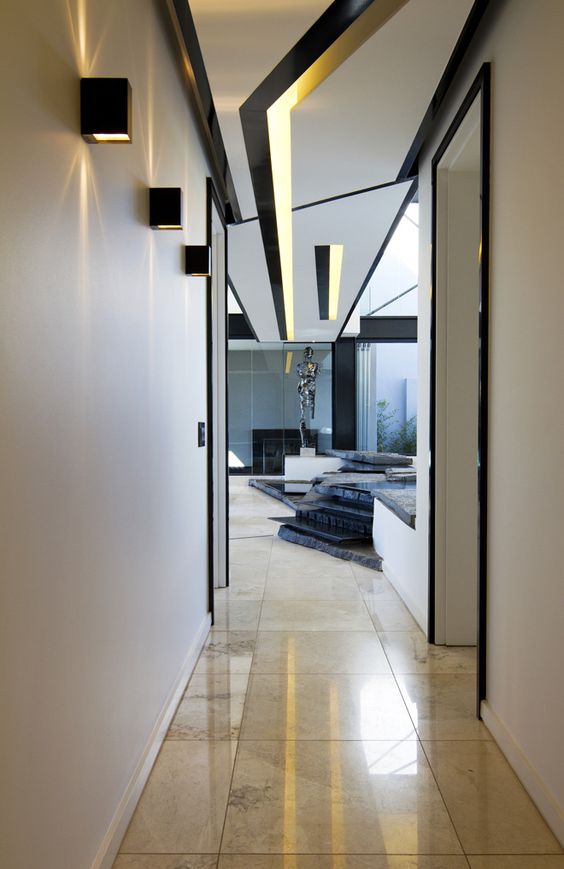
Non-standard organization of high-tech lighting
2. Restrained color palette and contrasting trim. The background design of the long corridor is done in total white, black and metallic gray colors. The dimly lit space is saved from gloom by the original decor, which is added by clear lines in contrasting shades. It can be not only a geometric wall painting, but also a set of thematic paintings, for example.
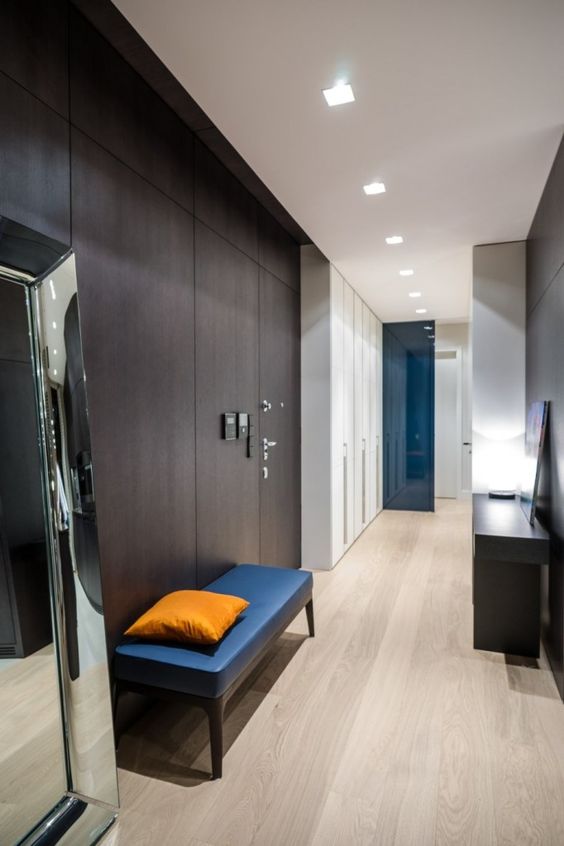
Contrasting trim is typical for high-tech style
3. Minimalistic furniture. Items are selected according to the general stylistic decision and can have both smooth and well-defined shapes, but without finishing and decorative ornaments.
4. Finishing materials. All ideas and solutions in the interior design of a long corridor are embodied with the help of glass, metal and plastic. The brilliance of their surfaces, with the right modeling of space, will give the effect of its visual expansion.
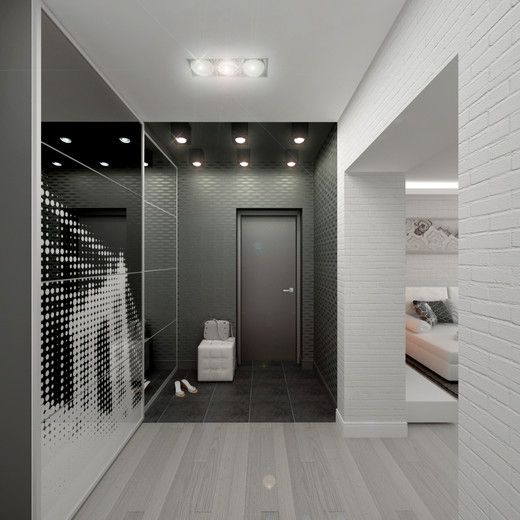
Minimalist furnishings
Art Deco
This original mix of modernity and neoclassicism is positioned as eclecticism and is recognizable by:
1. Courage of geometric solutions. The most impressive are the zigzag ornaments that appear in the decor of the walls or when laying the floors.
2. Cyclic pattern. In the design of a narrow and long corridor in the apartment, everything obeys the main motive. If this is, for example, the smoothness of lines, then it should appear in patterns, and in the form of furniture and accessories.
3. Futurism. The most extravagant design ideas are realized in art deco. The emphasis is on ethnic and animalistic themes.
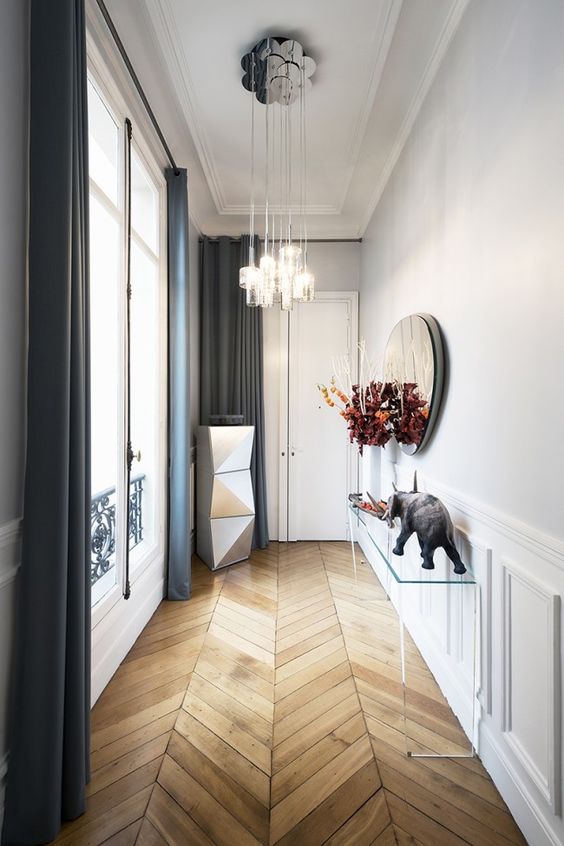
Design of a long hallway in art deco style
Empire
Elegant and richly decorated interior. In the modern interpretation, of course, it is not so pompous, although it still pleases with the unusual decor. If you look at what a narrow long corridor in the Empire design looks like in the photo, then rich stucco, luxury chandeliers, huge mirrors and artsy candelabra will catch your eye. For the background design, rich burgundy and emerald shades are taken, over which gilding and silver are launched.
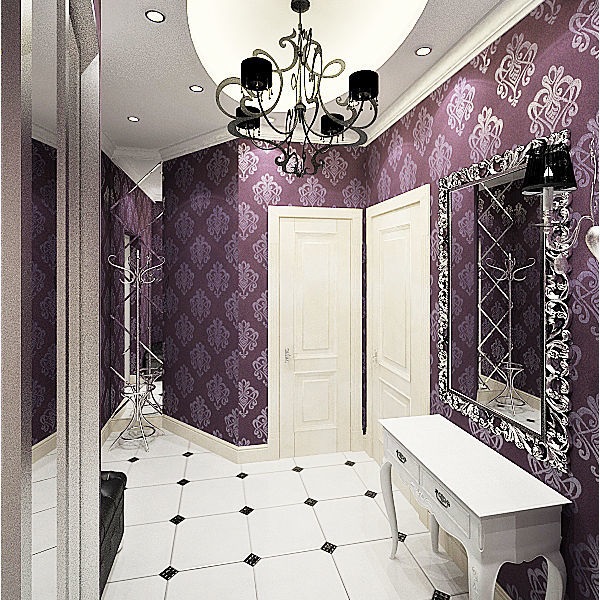
Elegant interior in Empire style
Modern
A unique style that allows you to create exclusive interiors. Its leitmotif is an absolute rejection of the standard geometric shapes and symmetry of lines. This allows you to implement any ideas and solutions in the design of a long and narrow corridor in the apartment. Even the walls can appear in an unusual form. They change shape. Once smooth surfaces become concave or convex.
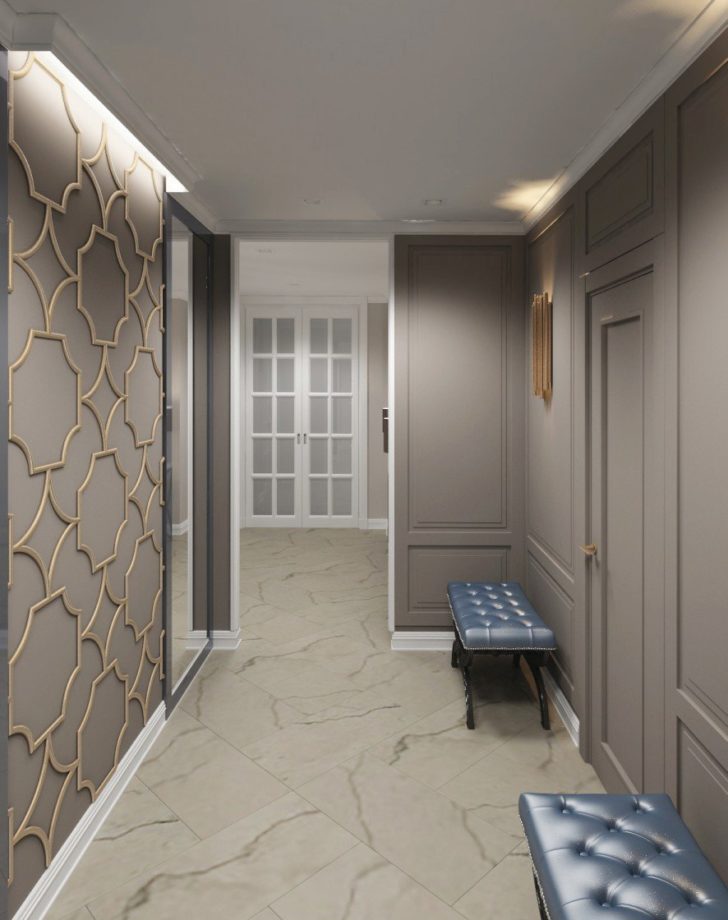
Modern style allows you to realize any ideas
To achieve the complete illusion of a curved space, the walls are decorated with drawings or photographs in abstract frames.
The wave-like shape will have to be given to the doorways. As a result, the impression of a dynamically moving interior in space will be created.
Pop Art
Interiors with a storm of emotions and a riot of colors are the choice of young people who gravitate toward creativity. The main design features of the long corridor are as follows.
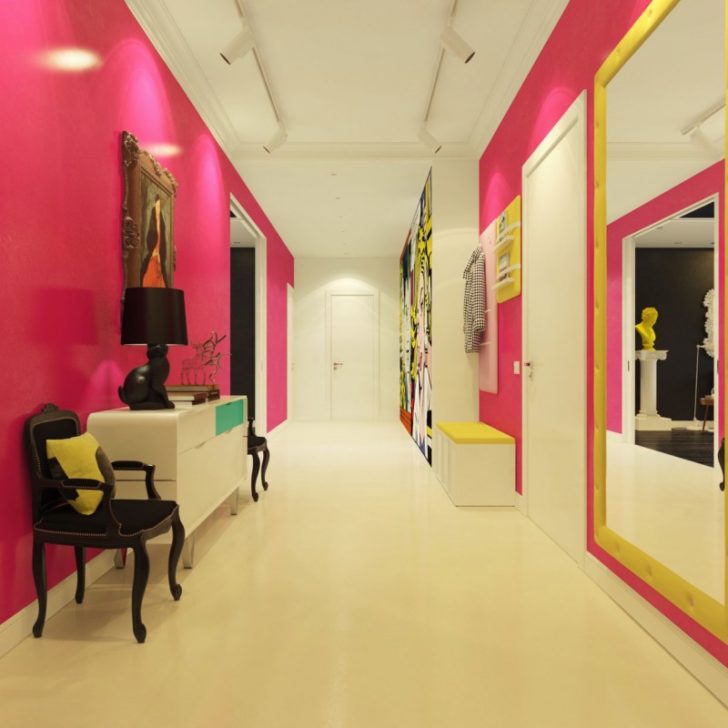
Bright design of a long corridor in the style of pop art
Global surfaces are designed in soothing colors and serve as a backdrop for placing design fantasies. The motto of pop art: the brighter, the better - is realized with the help of a variety of decor. Thematic posters can be taken as decorative accessories, attracting with the strangeness of the plot of the photograph or the defiant context of the wall inscriptions.
Kitsch
The style is sharp, bold, intriguing originality. Photos of the design of such a long corridor in the apartment cause conflicting reactions. For some, kitsch seems flashy bad taste, while others, on the contrary, are delighted with its decisions. In any case, the interior in trendy style does not leave you indifferent.
In essence, kitsch is a hell of a cocktail of styles and colors, generously seasoned with accessories. Moreover, such a mix is far from always harmonious, but this is the beauty of the direction. It does not limit the creator's imagination in any way.
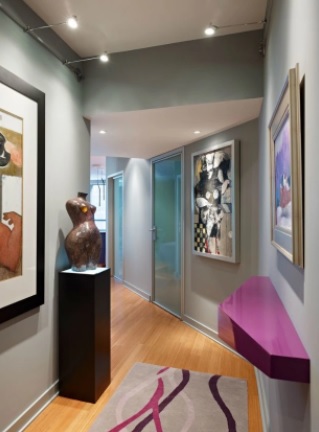
Trendy kitsch style will not leave anyone indifferent
Decoration Materials? Yes, whatever you find! See how they represent the design of a narrow long corridor in the photo apartment. You see, you can decorate the walls with scraps of old photographs or newspaper sheets, use vinyl discs for the role of ceiling lamps, and build a coffee table from an old TV. In general, choose what impresses you in spirit and aesthetics and go!
back to index ↑Conclusion
The correct, well-thought-out design of a long corridor will make it possible to turn its main drawback - a narrow space - into an advantage and make the room almost the main advantage of the apartment, pleasing with the attractiveness of the interior.
Photo gallery - design of a long corridor
Video
