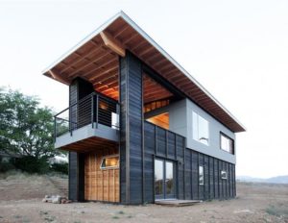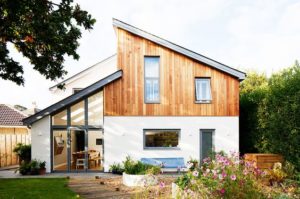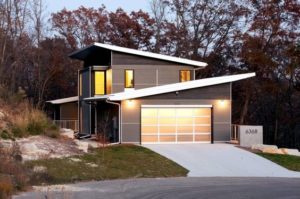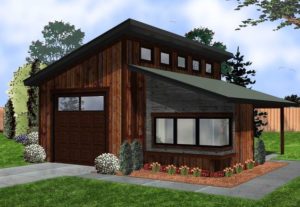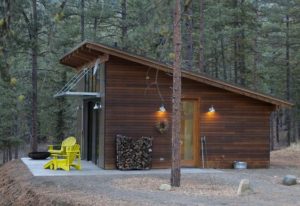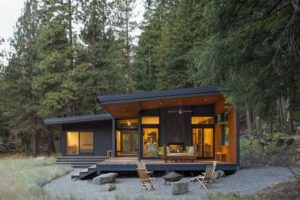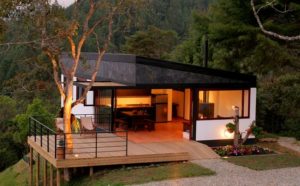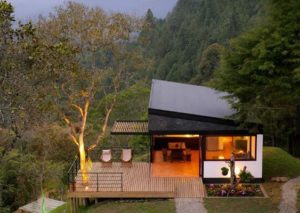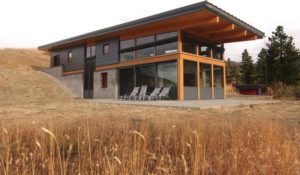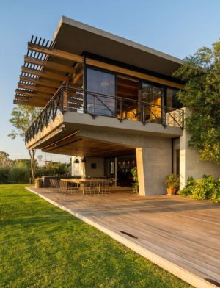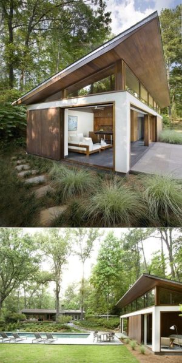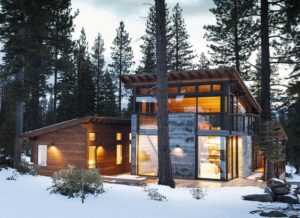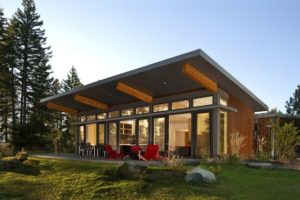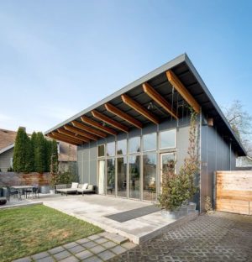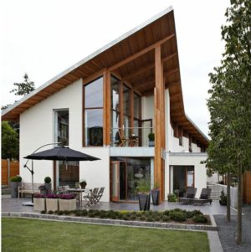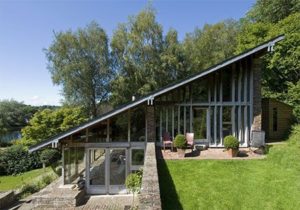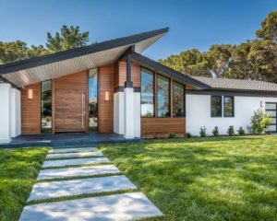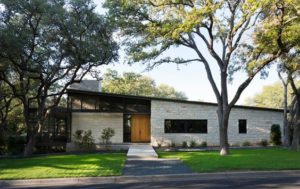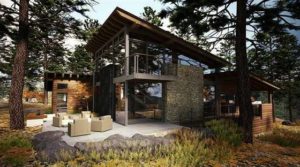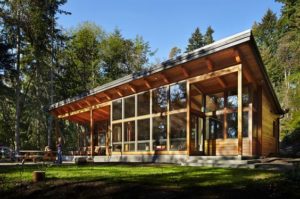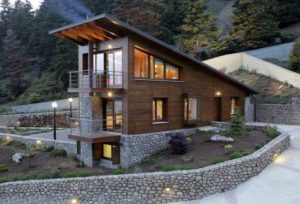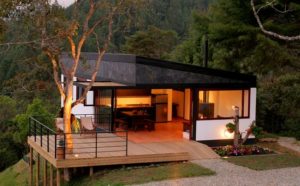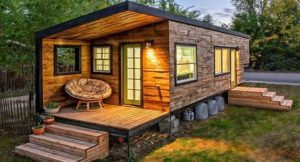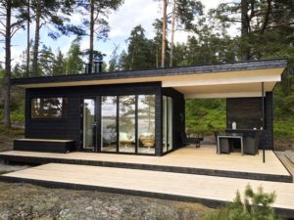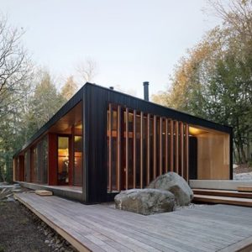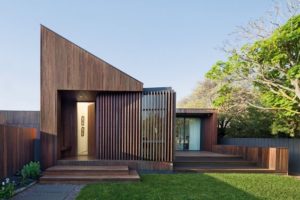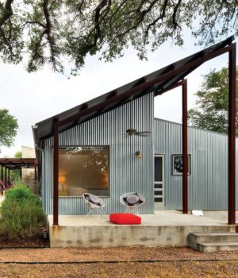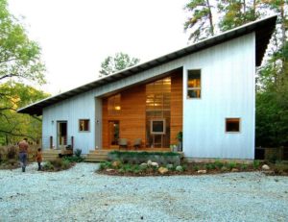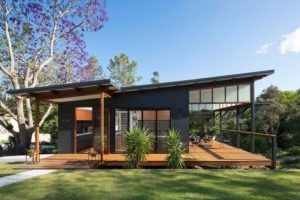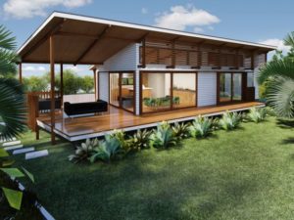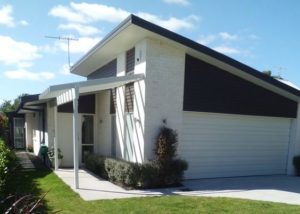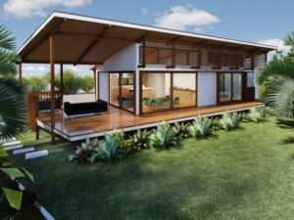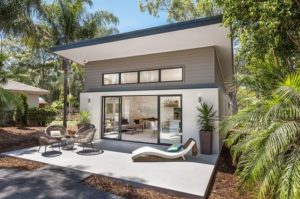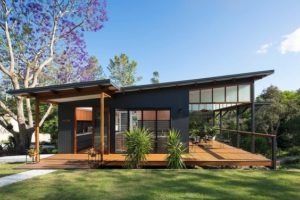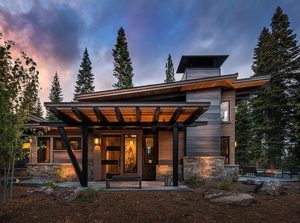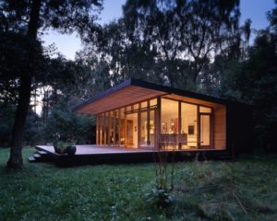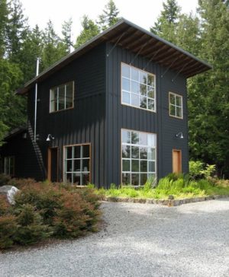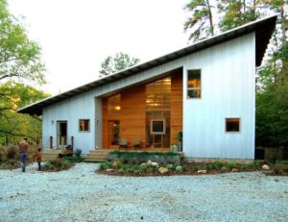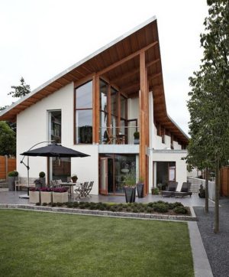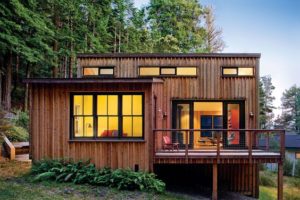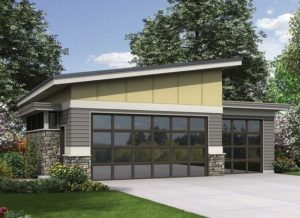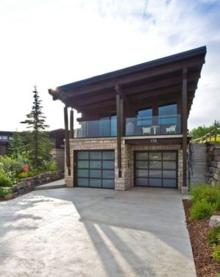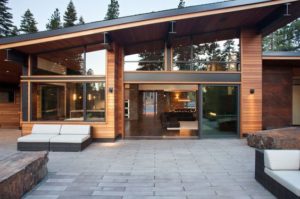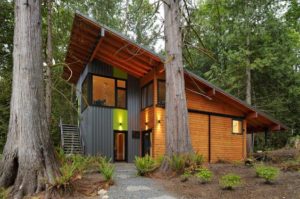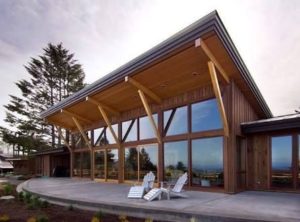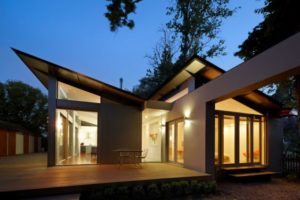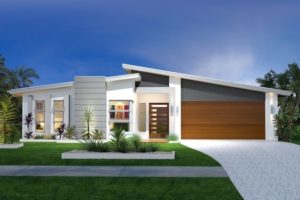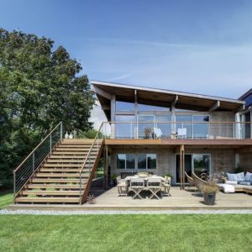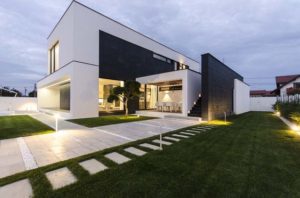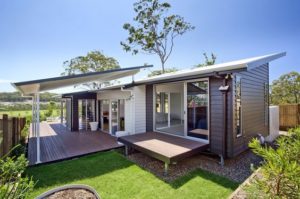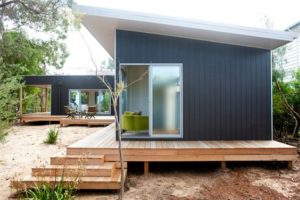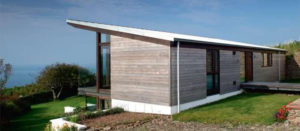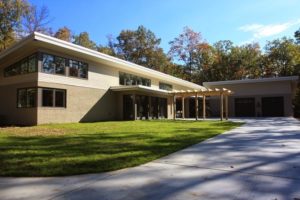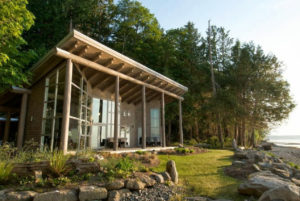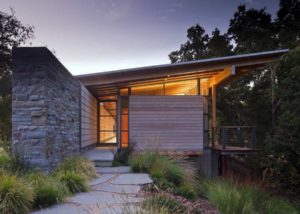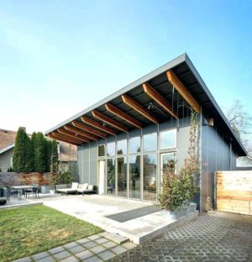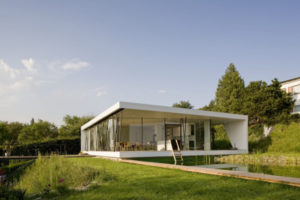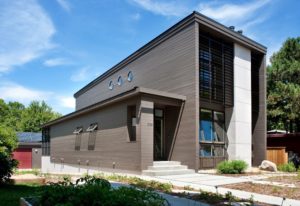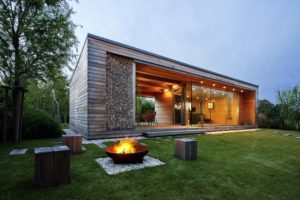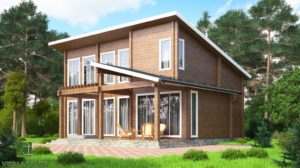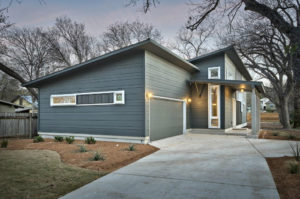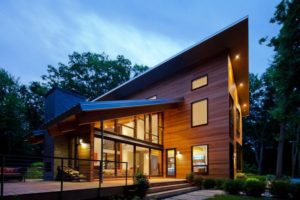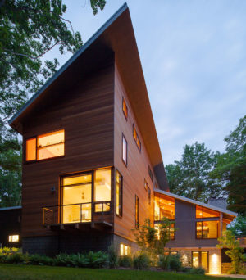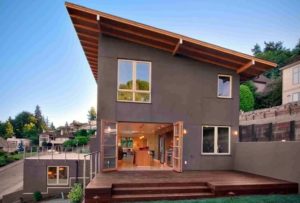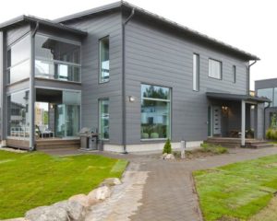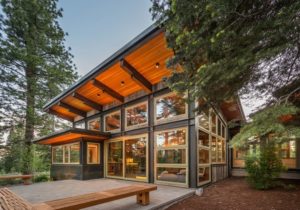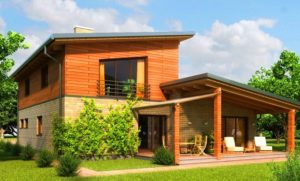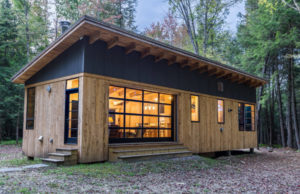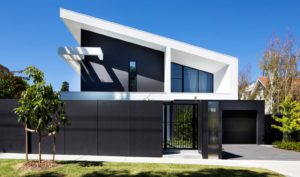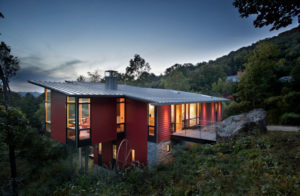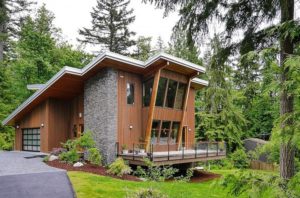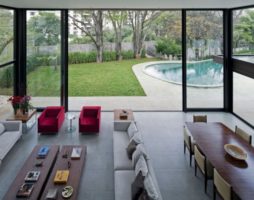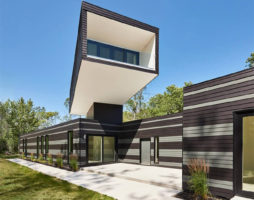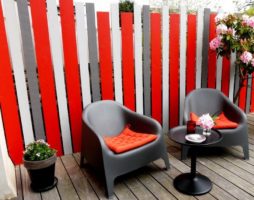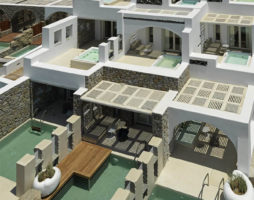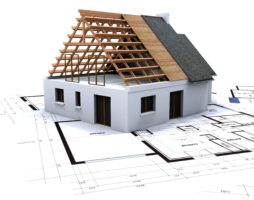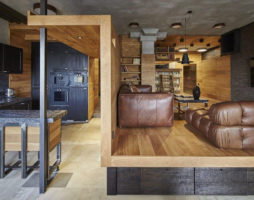- In which houses a shed roof is not desirable?
- Advantages of a pitched roof
- Roofing materials
- An important point in the project of the house: the slope of the pitched roof
- Features of the attic device in houses with a pitched roof
- The cheapest project of a one-story house with a simple shed roof
- Fascinating projects: houses with unusual shed roofs (photo)
- Photo gallery - a house with a pitched roof
- Video
In which houses a shed roof is not desirable?
We can talk about them only in cases where the climate features are winds, thickness
snow cover, heavy rains - cause a large angle of the roof, which, when
self-construction of a one-story house with a shed roof sometimes
leads to a violation of its proportions, as a result, the structure may look pompous
and ridiculous.
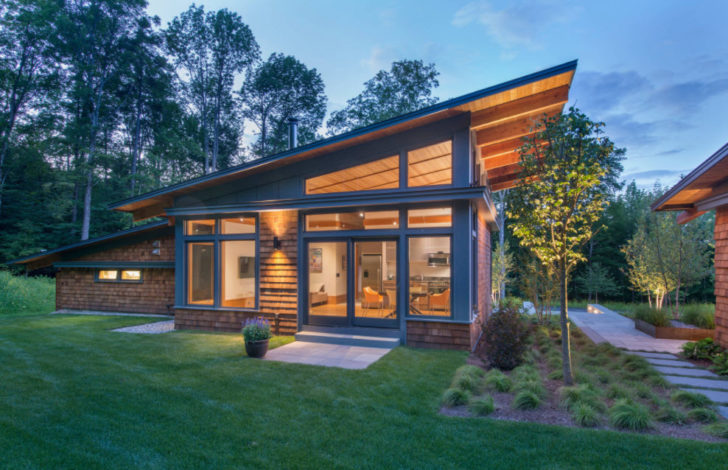
House with pitched roof
a slight bias, it is necessary to avoid the emergence of analogies with economic
buildings. Although in fact the problem is not in the design, but in the lack of a good
project.
exists. But we must remember that the intervention of a professional at the stage
design saves from the inferiority of architectural forms, and even vice versa - allows
effectively beat the design of a shed roof in a house project (photo).
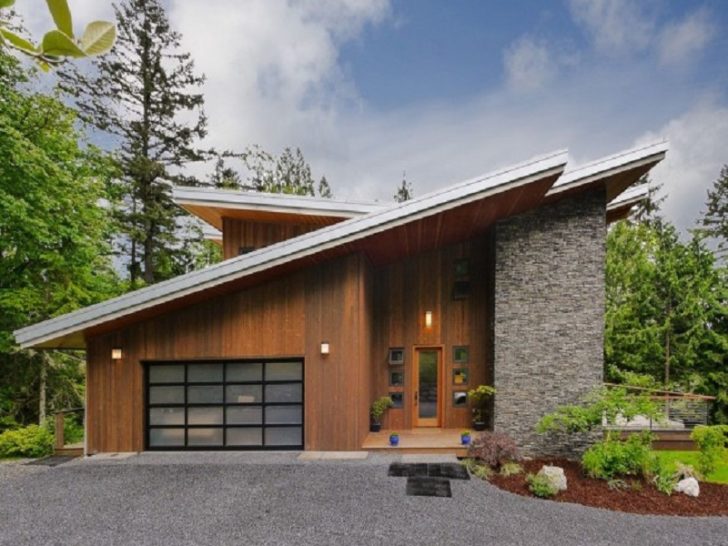
You can effectively beat the design of a pitched roof
Advantages of a pitched roof
Simple typical projects
Least of all problems arise with the design of a pitched roof. It is enough to decide on the angle of inclination, and then it remains to choose one of the options for typical structures - there are not so many of them, as in the case of gable, hip or flat roofs.

Project of a house with a pitched roof
Understandable construction technology
In the absence of the necessary building experience, it is better to develop it on the construction of a pitched roof.
Quick installation
A shed roof on a one-story house is built much faster than a gable roof, not to mention more complex structures. For an amateur builder, the prospect opens up within a reasonable time frame, while professionals can do it in a matter of days or weeks, depending on the amount of work.
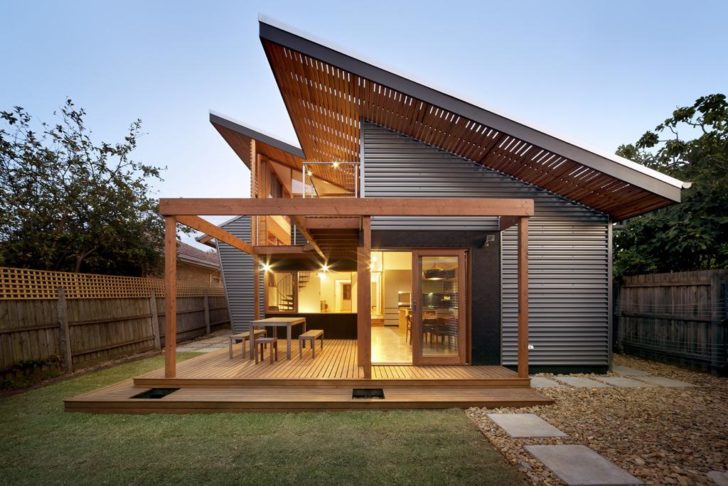
Shed roof on a one-story house is being built quickly
Savings on construction work
For the installation of a shed roof of a house, the construction team will take less money than for the construction of a roof of any other design.
Savings on building materials
Design features allow you to significantly save on wood for rafters.
The cost of roofing material is reduced, since there is no need to cut out irregularly shaped canvases, purchase expensive elements for decorating the ridge, mates. The drainage system is shortened - and this is also an article of economy.

Shed roof will save on building materials
Wind resistance
Shed roof creates little resistance to the prevailing winds. Naturally, this advantage is shown when choosing the right roofing materials and in areas where the direction of the wind rarely changes.
Possibility to equip a spacious attic
When designing an attic in a house with a shed roof, the facade wall is no different from the standard one; there is no need to use windows of complex configuration. The bevel of the ceiling is small, and this allows you to increase the usable area compared to the attic in a house with a gable roof.
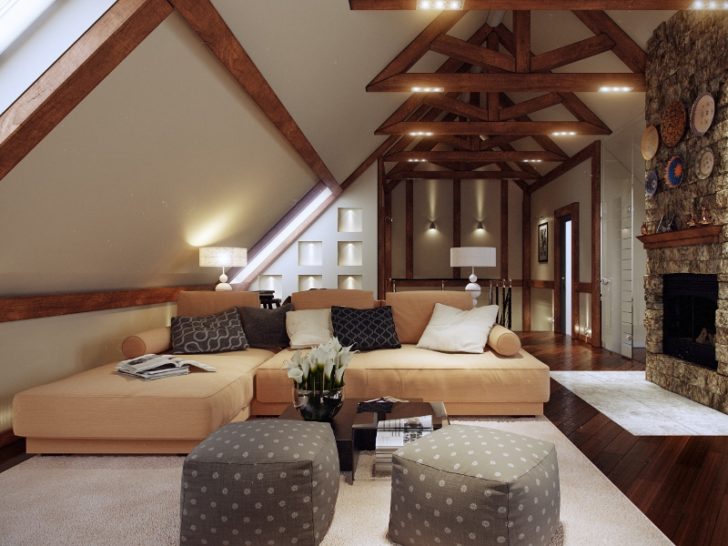
Attic in a house with a pitched roof
Often, under a shed roof, they arrange not an attic, but a full-fledged living room with a ceiling, not the entire floor, of course. The usable living area is slightly reduced, but choosing a similar project for a house with a shed roof saves on insulation of the ceiling and walls.
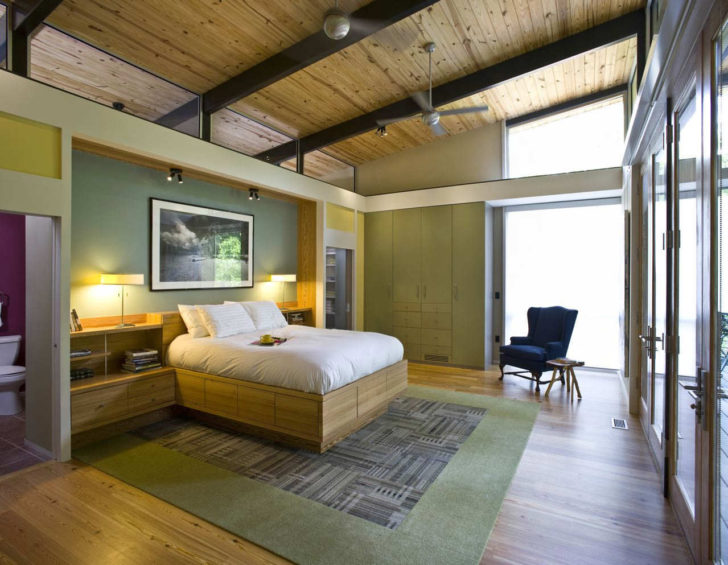
Under a shed roof, you can equip a full-fledged living room
Roofing materials
Without pretending to be encyclopedic completeness, we will consider some materials that are often or rarely used to cover shed roofs. Each has undoubted advantages and deserves attention:
1. Built-up roof.
2. Professional sheet.
3. Slate.
4. Ondulin.
5. Ceramic and sand-cement tiles.
6. Metal tile.
7. Galvanized steel sheet for seam roofing.
Built-up roof
The materials are based on fiberglass impregnated with a bituminous composition, on the upper side covered with mineral chips (sand, shale, mica). Suitable for roofs with a slight slope.
Peculiarities:
- Rot resistance.
- Resistance to the destructive action of ultraviolet radiation.
- Resistance to temperature changes.
- Steam and waterproof.
- Simple styling technology.
- Installation only on a solid base, in several layers.
- Long service life.

Built-up roofing suitable for roofs with a slight slope
profiled sheet
For pitched roofs, bearing profiled sheeting is used, marking H - it is designed for increased snow loads, or markings HC - it has average strength indicators. Features: quick installation, strength, durability.

Profiled sheet on a pitched roof
Slate
Inexpensive material suitable for the construction of houses with shed roofs of medium and large slope, from 25-35 and above. It contains asbestos and is therefore considered insufficiently environmentally friendly.
Ondulin (Euroslate)
The color coating is based on cellulose fiber, mineral fillers and thermosetting resins. It is produced in the form of sheets 2 X 0.95 m, has a wavy surface. The material is environmentally friendly. It can be laid on roofs with a small slope, from 6.
Peculiarities:
- aesthetic appeal.
- Resistance to chemicals - acids, alkalis, oils, which affects the service life in an urban environment.
- Fast installation.
- Light weight.
- Low price.

Ondulin is laid on roofs with a small slope
Ceramic tiles
It is used for houses with a shed roof of a significant slope. The material is expensive, but with exceptionally high decorative characteristics. Gives a shed roof expressiveness, impressiveness.
Peculiarities:
- Environmental friendliness.
- Decorative.
- Ease.
- Frost resistance.
- Low thermal conductivity.
- Noise protection (rain and hail are not heard in the house).
- Record durability - up to 100 years or more.
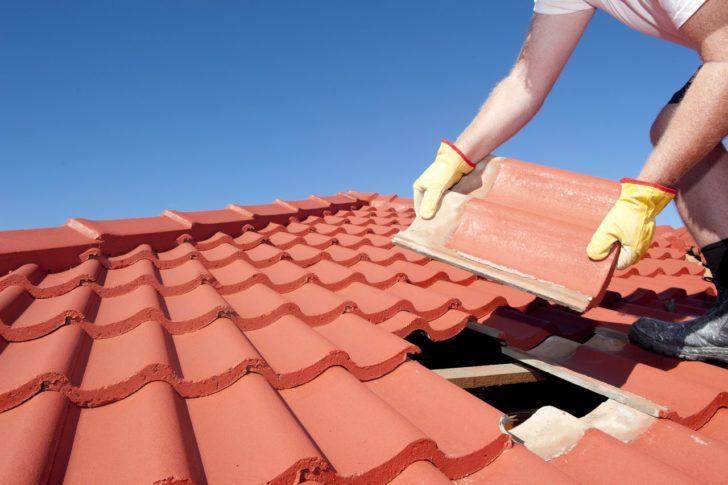
Ceramic tiles for a roof with a significant slope
Ease of local repair.
Sand-cement tiles
By its design, it repeats ceramic tiles, but sand-cement mixtures are used in the production of the material.
Features compared to ceramic tiles:
- heavier than ceramic
- inferior in thermal conductivity and noise protection
- much cheaper.
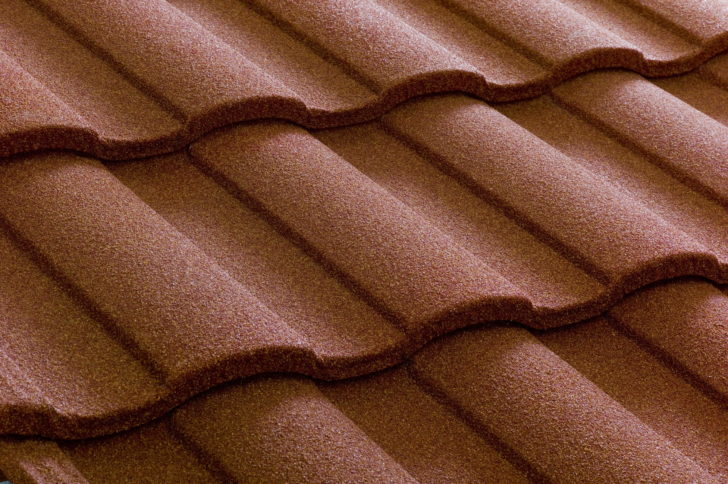
Sand-cement tiles
metal tile
Sheet roofing material made of galvanized steel, repeating the tile pattern along the profile. The properties are close to the professional sheet.
Peculiarities:
- Decorative.
- Manufacturability.

The metal tile is similar in properties to the profiled sheet
It is undesirable to use on slopes less than 20 - otherwise additional sealing of the joints is required, and the service life is reduced.
Galvanized steel for seam roofing
Roll or sheet material for creating a seam roof on houses with a shed roof (photo). The most attractive galvanized steel with a polymer coating. Requires professional installation. Service life - 25-30 years.

Galvanized steel for seam roofing
An important point in the project of the house: the slope of the pitched roof
Building codes do not prescribe the permissible angle of inclination of a shed roof, but impose restrictions on the slope of a flat roof: from 2 to 12 (SNiP II-26-76, SP 17.13330.2011), which is dictated by the design features of a flat roof and its laying technologies.
In practice, shed roofs on outbuildings are erected with a slope starting from 3, and on residential buildings - from 10. There are no formal restrictions. The maximum angle of inclination is also not standardized.
The choice of pitched roof slope depending on the layout of the house
The angle of inclination is chosen based on the architectural and planning features:
• In the project of a house without an attic space, a shed roof is usually made with a slope of 10-30.
• In houses with an attic, the useful area depends on the angle of inclination: the higher the slope, the smaller the attic.
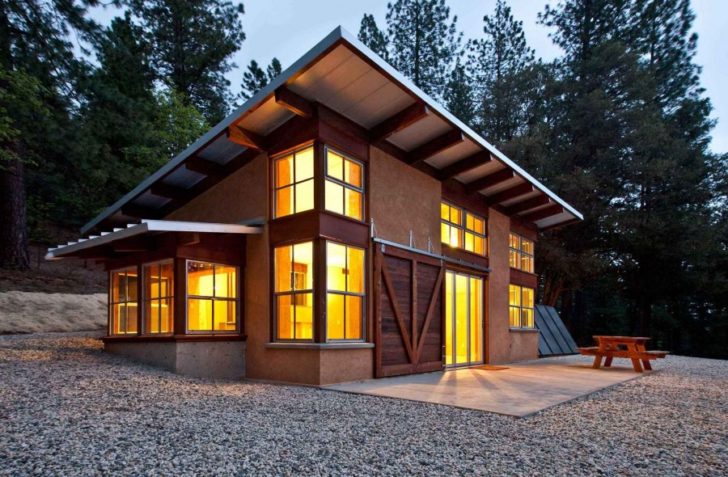
The useful area of the attic depends on the angle of inclination
• In multi-level houses (as happens when buildings are built on a mountainside), the slope of a shed roof can match the topology of the area.
• In houses of variable number of storeys, the angle of slope of the roof is 20-35.
• Sometimes the slope is chosen based on aesthetic considerations, and the layout of the partitions of a house with a pitched roof is adjusted to the specified parameters.

Choose the angle of inclination for aesthetic reasons
Roof slope restrictions depending on the materials used
For some roofing materials, there are restrictions on the angles of slope, dictated by the technology of installation or their wind resistance.
• Bituminous rolled roofs are not allowed to be laid on a roof with a slope of more than 25 - this is due to the fluidity of hot bituminous mastic. To simplify installation, a slope of up to 15 is recommended.
• Slate (asbestos-cement) sheets, on the contrary, require laying with a significant roof slope, at least 25 for a reinforced profile, at least 35 for a regular profile. Moreover, the higher the slope, the greater the overlap of the upper row on the lower one.
• Euroslate (ondulin) allows laying with a slope of 6 to 10 along a continuous crate, at 10-15 the crate should be mounted in increments of 45 cm, more than 15 - 60 cm.
• Metal tiles can be used on shed roofs with a slope of at least 10, but at 10-20 it is necessary to seal the joints of the sheets.For roofs with a slope of more than 20, additional sealing of the joints is not required.
• Decking - a reliable covering for roofs with a small slope. At 10 or more, an increased overlap and sealing of the joints with a special tape is required.
• Seam roofing is successfully used for slopes from 8 without additional sealing of joints.
• Bituminous tiles with a slope of 11-18 are laid on a solid base, more than 18 - they are attached to the rafters along the contour.
• Ceramic tiles with a slope of 10-21 are placed on a waterproofing layer, 22 or more - without waterproofing. Rarely used for pitched roofs.
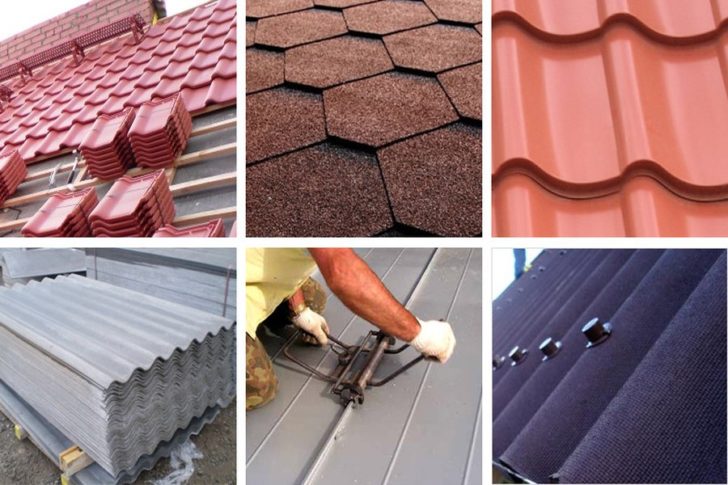
The slope of the roof also depends on the materials used.
The choice of the slope of a pitched roof depending on the snow load
The greater the height of the snow cover, characteristic of the area, the steeper the roof should be. In this case, the strength characteristics of the coating materials should be taken into account. The calculation is quite complicated and requires knowledge of regional coefficients. It is easier to use territorial regulations that establish the minimum angles of inclination of the roof, taking into account the climate of the area and the roofing material.
back to index ↑Features of the attic device in houses with a pitched roof
The attic project in a house with a shed roof is different from the classic one.
The living area moves towards the front wall. It becomes possible to build a full-fledged room and plus - the placement of additional rooms under the ceiling.
When designing an attic in a house under a shed roof, it makes sense to follow the path of creating rooms with ceilings at different levels. The highest is the living room on the front side. Further - bathrooms and dressing rooms with lower ceilings. Directly under the roof are low pantries or unused attic space.

Bedroom in the attic in a house under a shed roof
With this approach, there is no need to insulate the roof, which would technically be a more difficult task than the installation of additional ceilings. As a result, a warmer and more comfortable home will be built for less money and in a shorter time.
back to index ↑The cheapest project of a one-story house with a simple shed roof
With a limited budget, the decisive criterion when choosing a project is the cost of the house. The designers believe that the most practical option is to design a one-story house with a shed roof and a low attic - as in the photo or similar.

The project of a one-story house with a simple pitched roof
It should also be borne in mind that the lower the slope, the lower the consumption of materials. This also applies to materials for wall structures.
If you extend the shed roof beyond the walls of a one-story house, then under it you can make an open parking lot for a car, a garage or utility rooms, the construction of which will require a minimum of additional investments.

The lower the slope, the lower the cost of materials
Fascinating projects: houses with unusual shed roofs (photo)
If someone thinks that a house with a shed roof cannot serve as an example to follow, he should take a look at the photos of these projects.
How did you manage to create such memorable architectural images? The designers used the potential of the shed roof structure, complemented the design with non-traditional materials for this type of house and accentuated the roof, proving that it can be expressive and functional.
Tiles are not quite a typical material for shed roofs, which may be why the house under the tiles looks so attractive (photo).
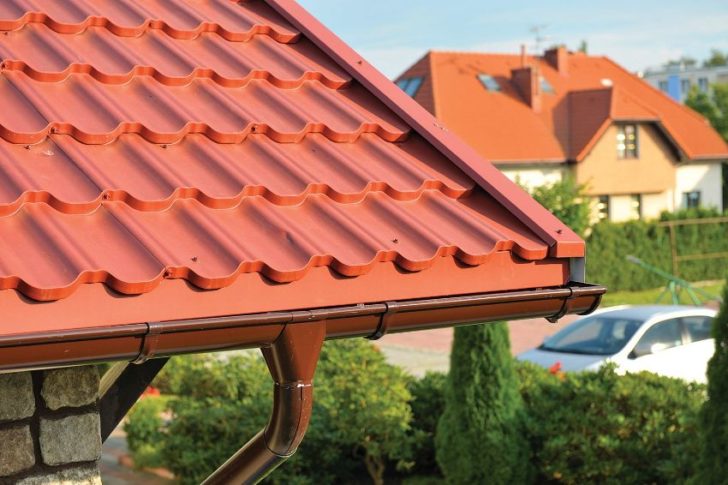
The house under the tiles will look attractive
The large slope of the roof refers us to the image of a fairy-tale castle, small but very romantic.
Variable floor? Why not? Take a look at how successfully the shed roof connects the floors of the house.Under the roof there was a place for interfloor stairs, storage rooms and bathrooms. What is not an example of the ideal use of space?
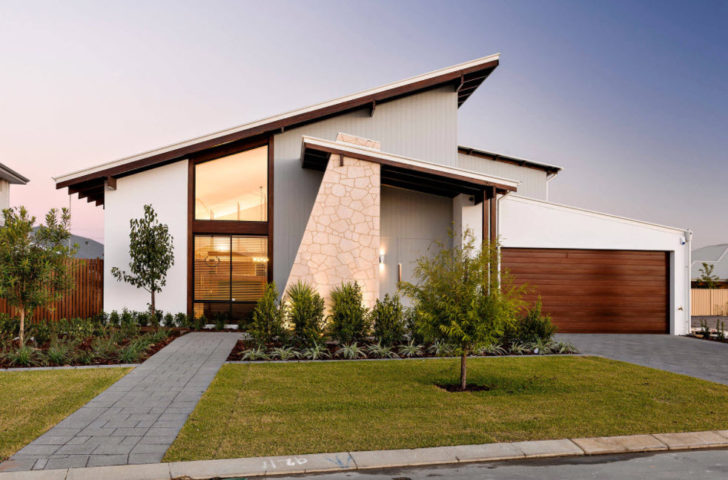
Shed roof successfully connects the floors of the house
In multi-storey construction, a shed roof can be divided into two parts and deployed in different directions from the center of the house - as in this project (photo). A very unusual technique that helped to avoid problems with the construction of a roof of a more complex configuration.

Shed roof can be divided into two parts
Usually, they try to orient the higher, facade part of the building to the sunny side. But look at the photo, how wisely the shed roof turned to the south is used - solar panels were placed on it, which heats the house. Environmentally friendly, autonomous and extremely profitable in the long run.
The project of a house with a shed roof, located on a steep slope, can become an example of architectural design that preaches unity with the surrounding nature (photo).
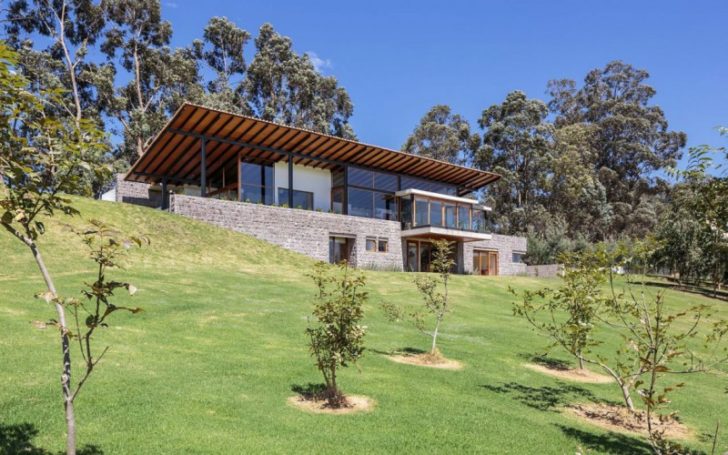
House with a shed roof, located on a steep slope
Photo gallery - a house with a pitched roof
Video
