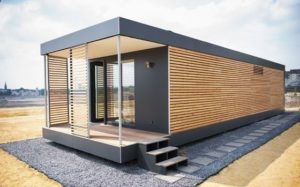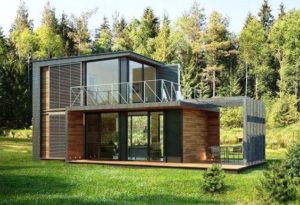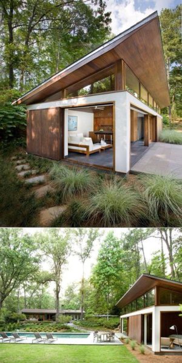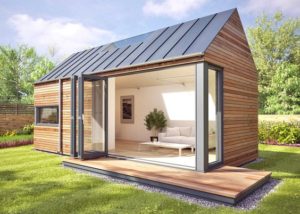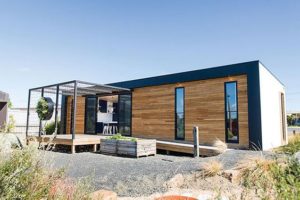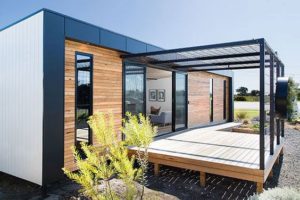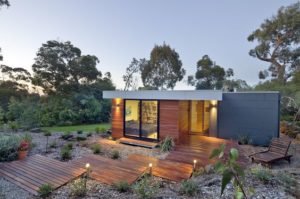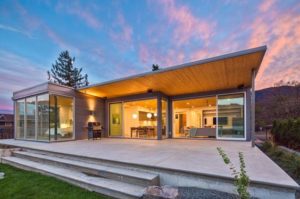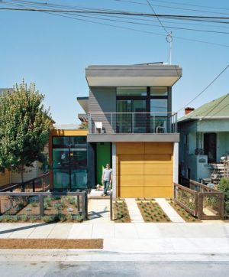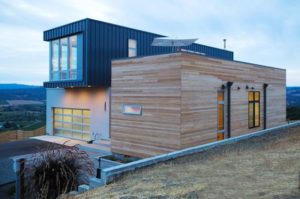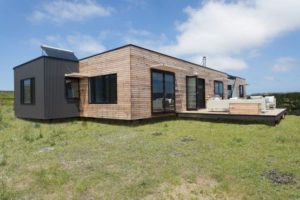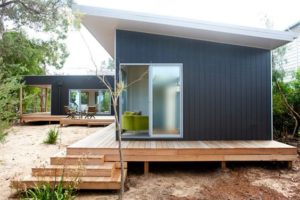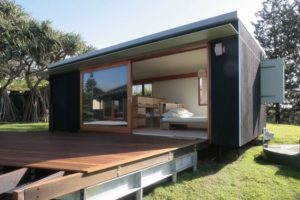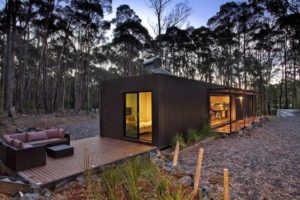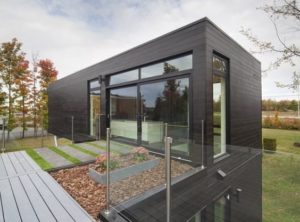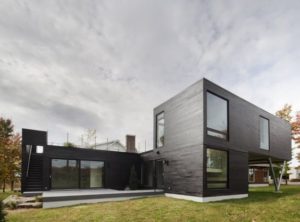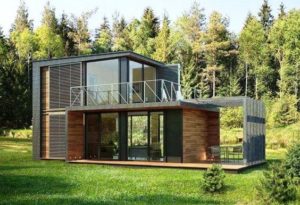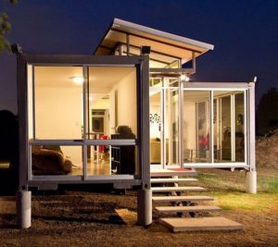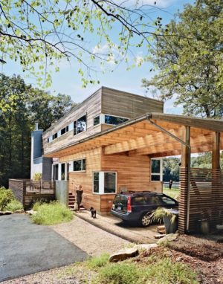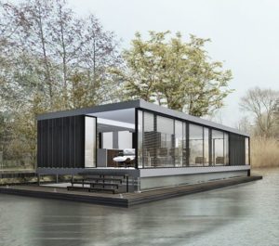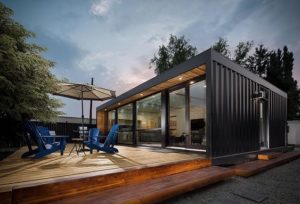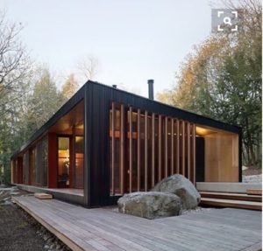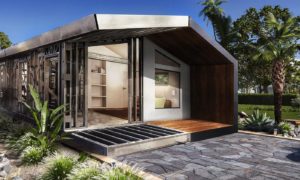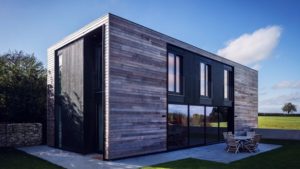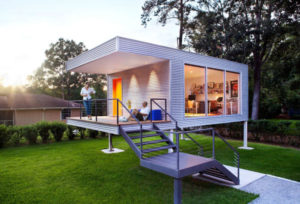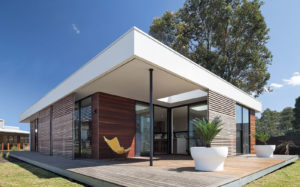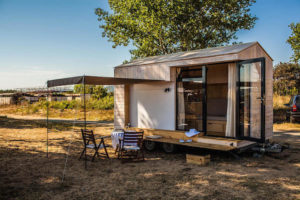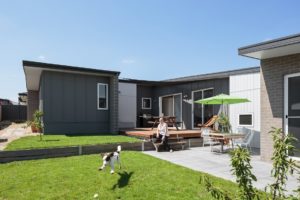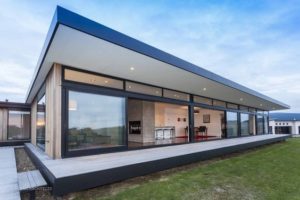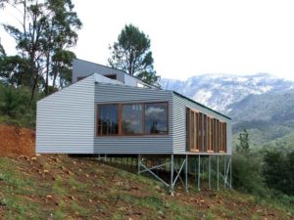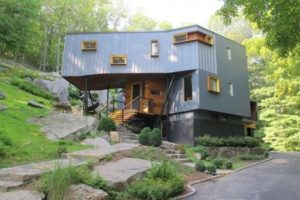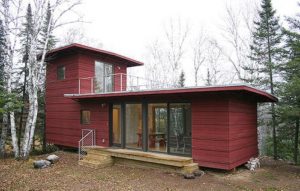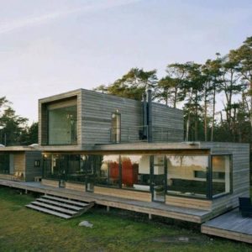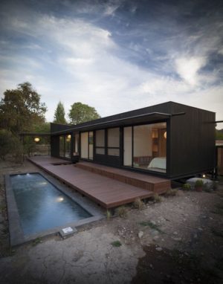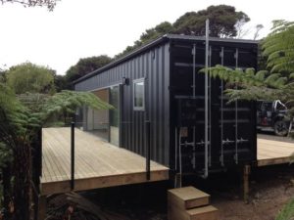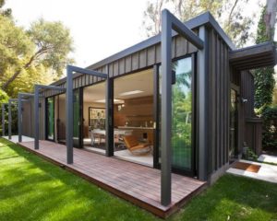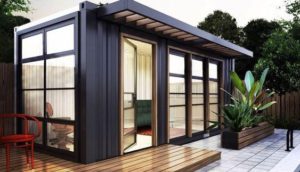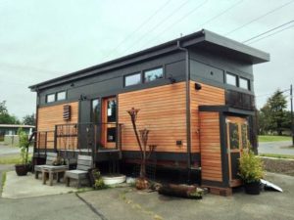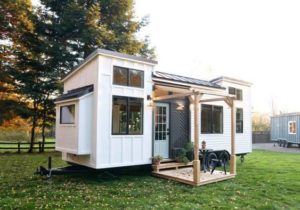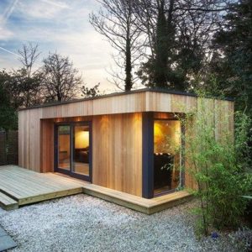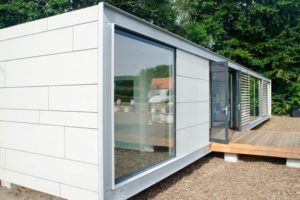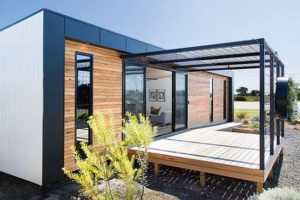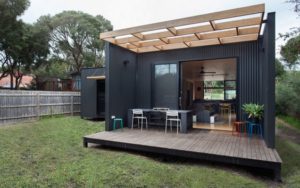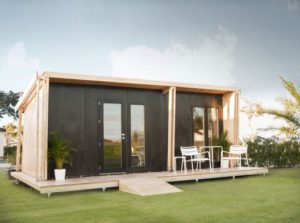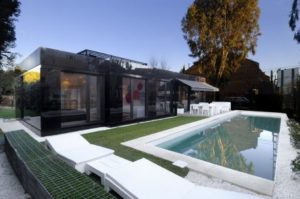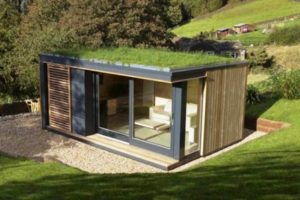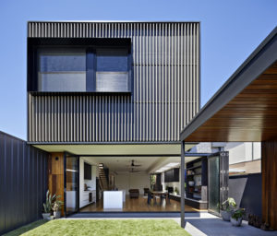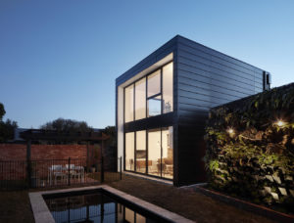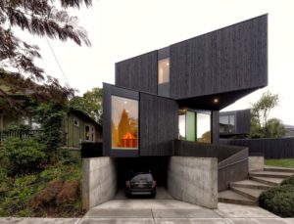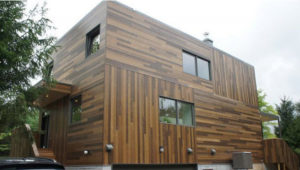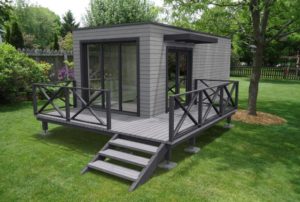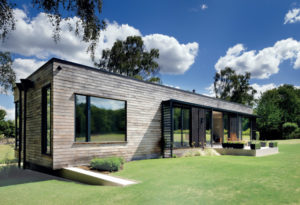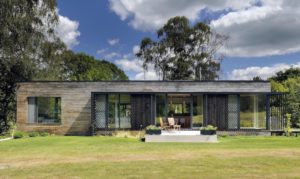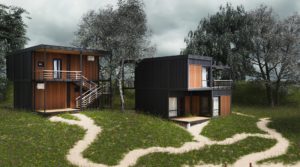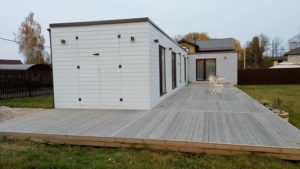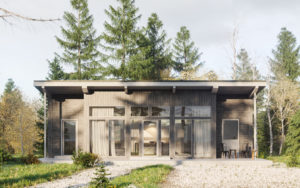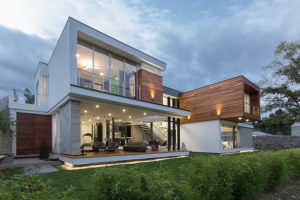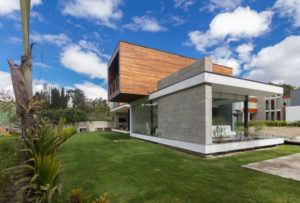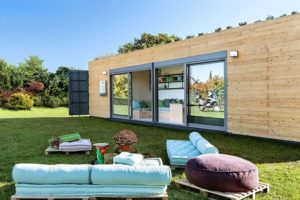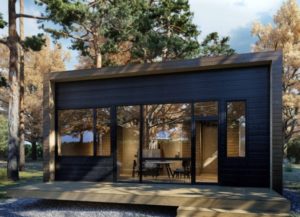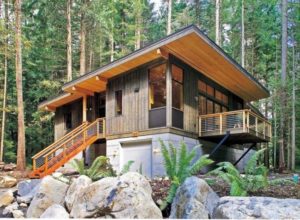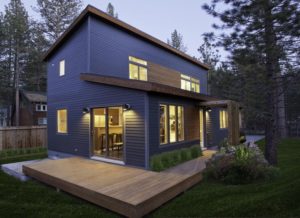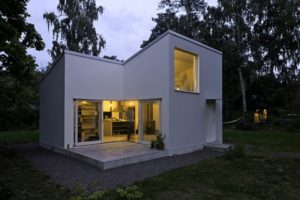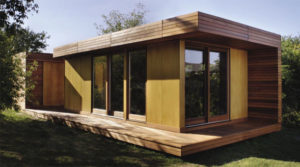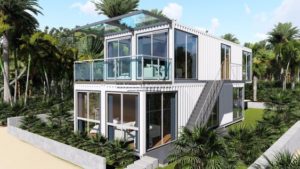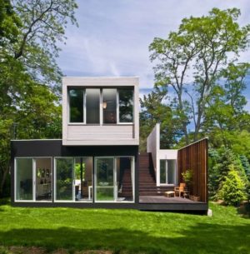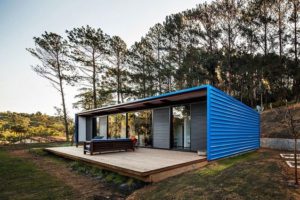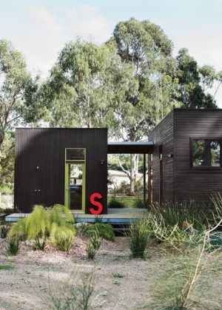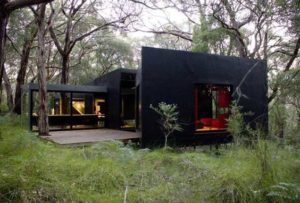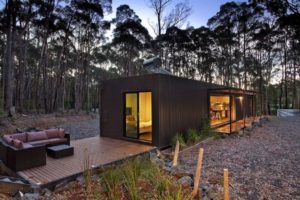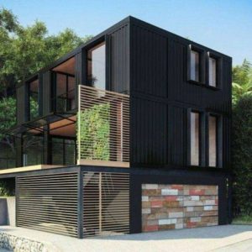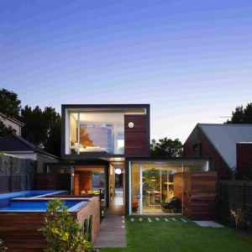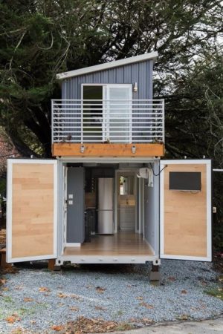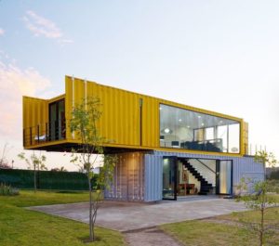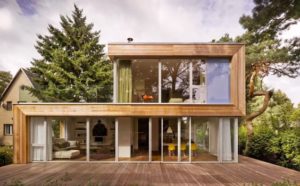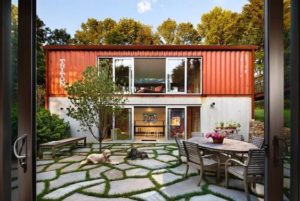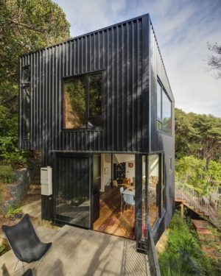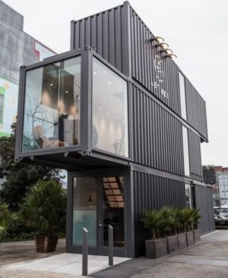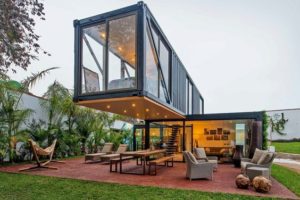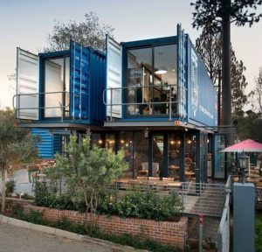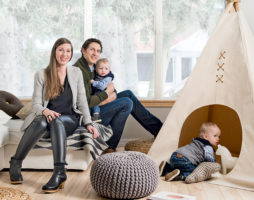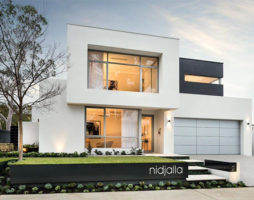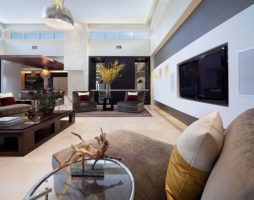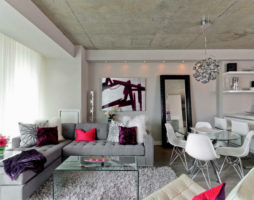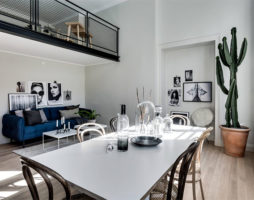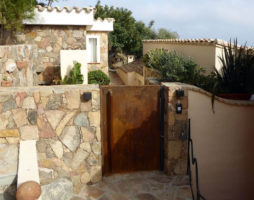Every developer wants to build a house as soon as possible without spending extra money. At the same time, housing should be warm, comfortable, reliable. More recently, such a desire was unfulfilled. Now there is a great opportunity to bring it to life.
- Specificity of modular houses
- Types of modular buildings
- The main advantages and disadvantages of modular houses
- Standard Module Structure
- Materials in block making
- Features of the production of blocks for modular construction
- Modular summer houses
- Cottages from blocks for permanent residence
- The specifics of the construction of a modular house
- Construction of a house from modules according to an exclusive project
- Prospects for modular construction
- Photo gallery - modular houses
- Video
Innovative prefabricated modular houses are built almost instantly, have decent functional and aesthetic characteristics. The variety of options guarantees everyone the opportunity to choose a house that will perfectly meet their personal requirements.
Specificity of modular houses
The modular structure in its structure resembles a children's designer. It is created from ready-made elements, which are separate rooms: kitchen, living room, bedroom, etc. The manufacturer completely completes the modules. All that remains is:
- deliver them to the construction site,
- install on a prepared foundation,
- connect all communications.

Modular home is created from prefabricated elements
Since the modules are full-fledged elements of the house, the assembly of the building does not require much time. There are different types of blocks on the market. It can be a full-fledged model with external and internal decoration, elements of a plumbing and heating system. There are modules without finishing, allowing you to choose materials yourself, do the work yourself.
Residential cottages, modular country houses can consist of a different number of components. The choice depends on personal needs, financial capabilities. The building can be one-, two-, three-story. To increase comfort, increase usable areas, they can be supplemented with verandas and terraces, basement floors. Modular housing is created in various styles, it is possible to create an original version through a unique arrangement of blocks.

Modular houses can consist of a different number of blocks
In the creation of modules, materials of standard sizes are used, the convenience of connecting them to each other is taken into account. Inconsistencies and inconsistencies are excluded during the construction process. The design of each block is developed at the design stage. A certain position of the modules is provided, providing a high-quality connection, the integrity of the structure.
back to index ↑Types of modular buildings
This technology is developing rapidly. The advantages of modular construction are obvious, they do not need proof. The prototype of this type of housing can be considered structures from building change houses, used sea, railway containers.Of these, guard posts, warehouses, small service workshops, trade pavilions, etc. are being created everywhere. And now some owners of summer cottages are building a cheap, convenient modular house from change houses for temporary residence.
The variability of such buildings does not limit the choice:
- dimensions;
- number of storeys;
- style;
- materials.
It can be a compact building and a solid mansion, a house for summer holidays and for year-round use. Residential buildings in different styles are built from blocks. Modular houses are presented on the Internet on sites in large numbers, photos allow you to verify their attractiveness. This technology is used not only in the construction of housing. Modular construction is also popular in the creation of hotels, recreation centers, offices, etc. Service centers, workshops, and trade pavilions are equipped in such structures.

Houses in different styles are built from modules
Structures may vary in size. But to create a full-fledged housing there is a certain standard. The size of the components is 2.4x4.8 m. Based on these parameters, you can plan comfortable modules for the future home. For example, for the living room, 2 elements are used, creating a square room of 4.8x4.8 m, providing convenience for creating a cozy interior.
The components of the cottage are made from different materials. The most popular are frame options. Such blocks differ in variability, are produced in a large model range. You can purchase modules from profiled timber, etc.
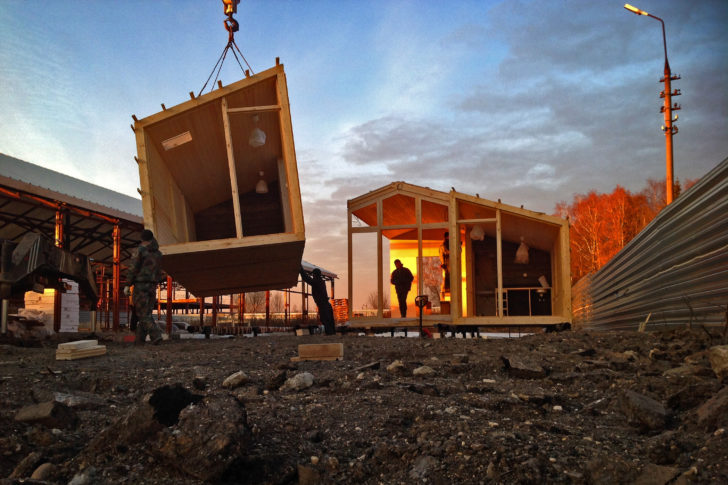
Assembling a frame modular house
The main advantages and disadvantages of modular houses
The fundamental advantage of such structures is the speed of construction. Modular residential buildings are created literally in one day, if the foundation has already been prepared for the building, communications connections. This is not the only advantage of buildings. Modular houses:
- have a small weight, which allows you to do without an expensive reinforced base, makes it possible to build housing on any type of soil;
- can be erected in any season, since they do not require shrinkage;
- have high strength, excellent thermal protection, long service life;
- do not require large financial costs;
- are mobile.
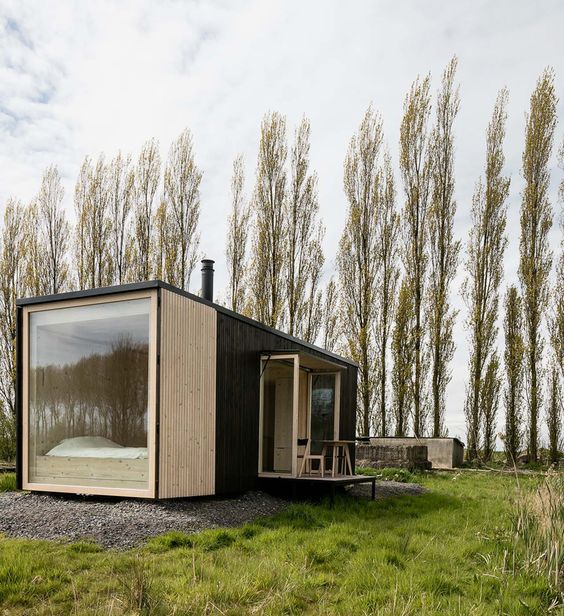
Modular houses can be built at any time of the year
Cottages of this type do not require a foundation that can withstand heavy loads. Buildings have a maximum degree of seismic resistance, can be erected in any region, on all types of soil. All types of finishes have already been completed in the modules, connection to all communications is provided, you can install them even in winter, immediately create the necessary comfort in the house.
The components of the cottage are made of durable modern materials, proven technologies are used in production. The modules are highly durable and will retain their operational and aesthetic performance for many years. Despite all the obvious advantages, modular frame houses do not require large expenses, their construction is available to a wide range of consumers.
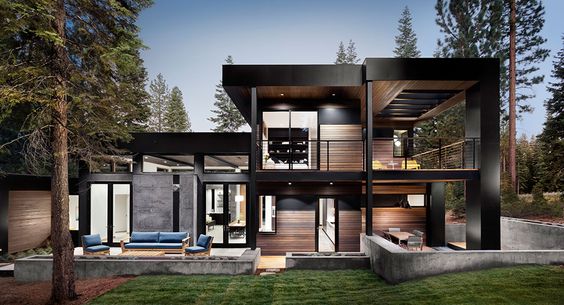
Modular houses are highly durable
Modular buildings are presented in all price segments. The final cost consists of several factors: the number of storeys and area of the building, materials used in insulation, exterior and interior decoration. The amount of costs depends on the completeness of the blocks, their equipment.
The uniqueness of the buildings lies not only in the construction technology. This is a mobile building. If the owner has a need to move, he can take his house with him to a new place. Module manufacturers provide for the possibility of repeated dismantling and installation.Since the weight of one element does not exceed three tons, it is possible to transport a modular house from a block of containers without using expensive services of heavy special equipment.
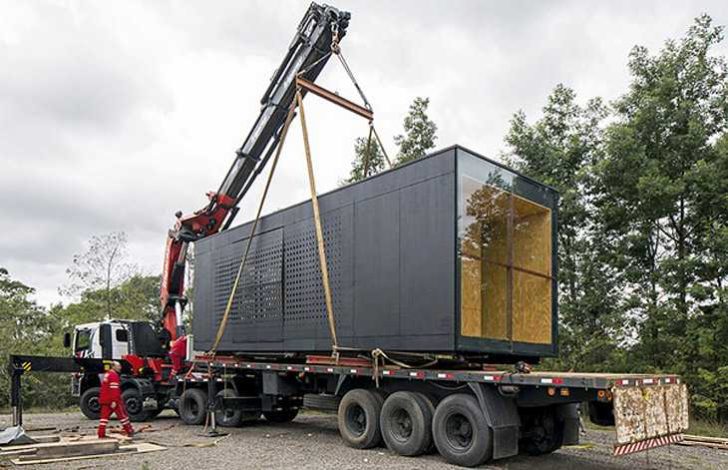
Modular house provides for the possibility of repeated dismantling
There are few drawbacks to these buildings. These include expensive transportation of modules if the manufacturer is located far away, in another region. It should be taken into account that it will not be possible to dismantle, transport a multi-storey modular cottage. If the manufacturer is unscrupulous, the quality of the block containers may be low. The choice of a company must be taken responsibly.
back to index ↑Standard Module Structure
One of the advantages that modular residential buildings have is excellent thermal protection. These qualities are provided by the frame multilayer structure of the block. Different manufacturers may have specific technology. But you can focus on common standards in evaluating the comfort of modules.
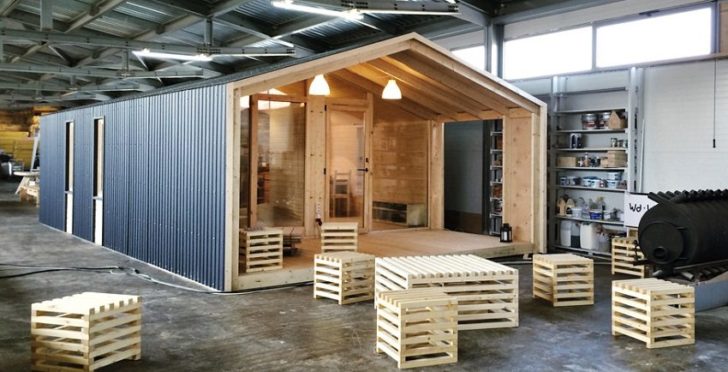
Multilayer block structure
The frame of the block can be made of metal profiles, wooden beams. Most often, a complex technology is used, in which metal elements are used for areas experiencing high loads, in other areas wooden bars.
Module walls consist of several layers:
- exterior finish,
- waterproofing,
- heaters,
- vapor barrier,
- interior decoration.
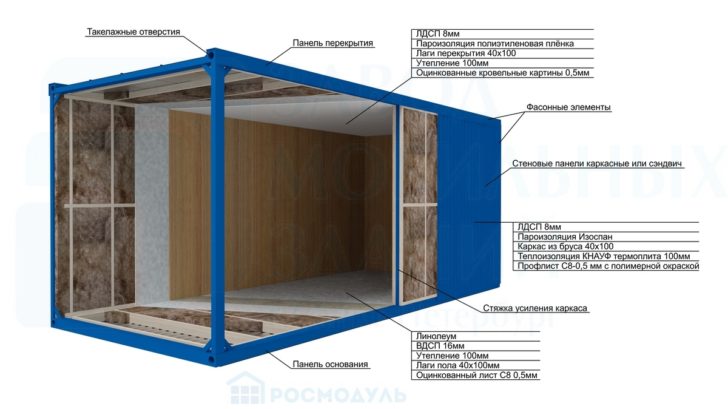
Block structure for modular home
This structure guarantees reliable heat retention, eliminates the accumulation of condensate and damage to the insulation layer, decent aesthetic performance.
Block floors are also multi-layered, including:
- outer cover,
- waterproofing,
- insulation,
- vapor barrier,
- draft floor,
- finish coating.
The design creates protection from external influences, provides proper comfort in the house.
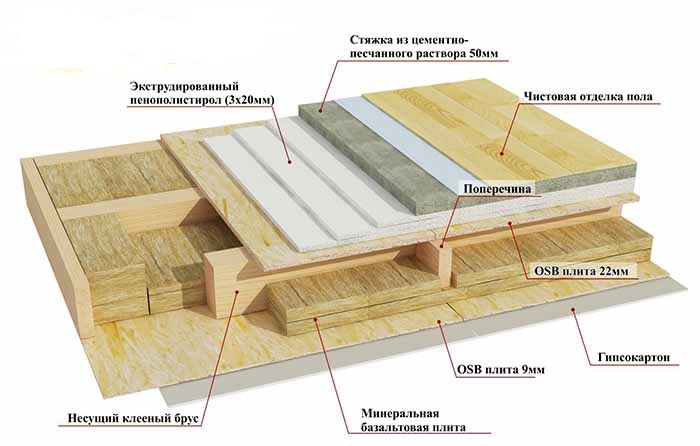
Layered floor construction creates protection from external influences
Materials in block making
Inexpensive modular frame houses are very popular. Various materials can be used in the manufacture of blocks. Functional indicators and the cost of housing depend on them.
An important element of the structure is a heater, which determines the degree of comfort at home, the cost-effectiveness of maintenance. The cheapest option is foam. These synthetic boards have certain advantages, in particular, the ability to maintain their qualities in a humid environment. But in terms of technological parameters, mineral wool is superior to polystyrene. It perfectly protects from the cold, is an environmentally friendly natural material. Basalt wool has the best performance. This material is more resistant to moisture, is non-flammable.
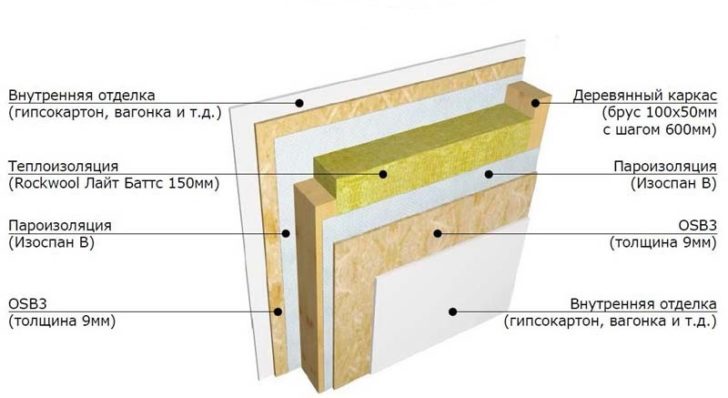
The degree of comfort at home depends on the insulation
External wall decoration can be any. The most popular are:
- metal and vinyl siding;
- block house;
- lining;
- decorative plaster.
Aesthetic indicators depend on this element of the module structure. Photos of modular houses posted on building resources provide an opportunity to verify their attractiveness and help you make a choice. The use of siding provides the cottage with a modern, stylish look. Block house, timber imitation give the house a cozy look, brick-like panels guarantee solidity and presentability.
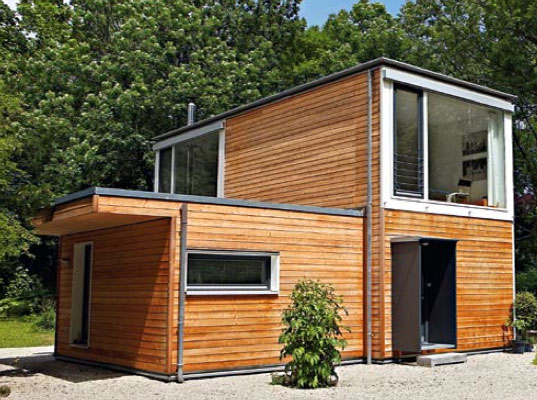
External finishing of a modular house with clapboard
In the design of window openings in blocks, plastic, metal-plastic systems of one-, two-, three-chamber are used. These windows have a high degree of thermal protection, long service life, ease of use. Particularly popular now is panoramic glazing, which provides maximum intensity of natural light, visually expanding the area, giving the interior a stylish, modern look.
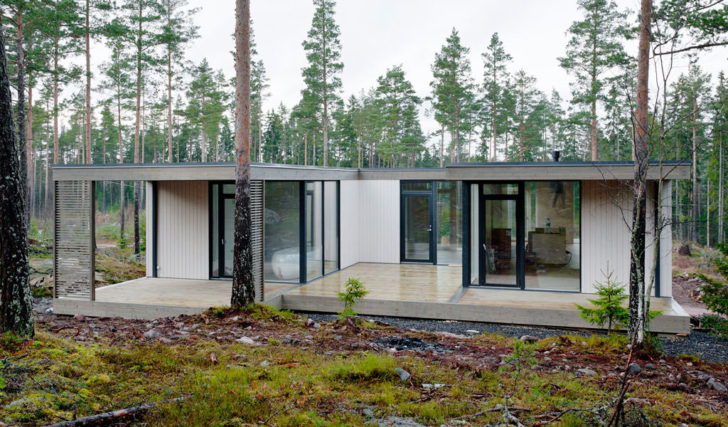
Modular house with panoramic windows
The range of interior finishing modules is extensive. It includes traditional and innovative materials. There are no restrictions on their choice. As draft coatings, for the most part, various types of slabs, drywall are used. They can be wallpapered, painted, tiled, etc. Consumers have the opportunity to find materials that meet their personal requirements.
back to index ↑Features of the production of blocks for modular construction
In our country, there are several manufacturers of modules for the construction of summer cottages, full-fledged residential cottages. The consumer has the opportunity to purchase a modular house from a block of containers made according to standard designs, or to place an order for their manufacture according to individual drawings. The first option is cheaper. The exclusive creation of modules guarantees full compliance with personal preferences.
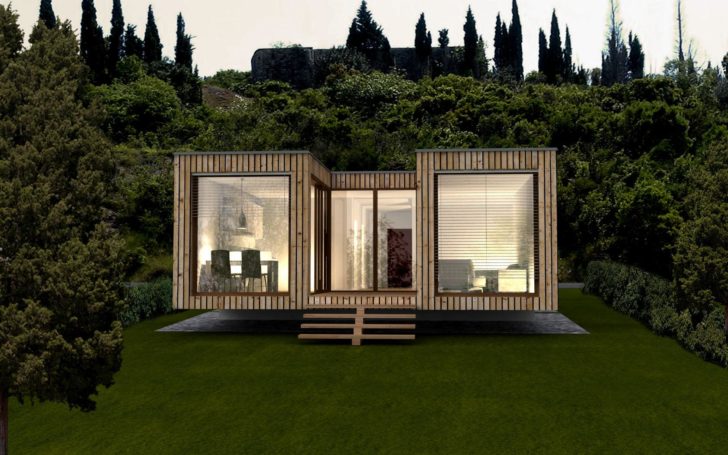
Exclusive modular house according to individual drawings
In the production of blocks, operating conditions are taken into account. The thickness of the insulation boards is selected in accordance with the climatic conditions of the region in which the building will be operated. The metal elements of the frames are treated with anti-corrosion agents, fire-retardant impregnation of wooden parts is performed. Enterprises specializing in the manufacture of these structures perform a full production cycle. This allows us to guarantee quality, to fulfill individual orders.
Each module undergoes appropriate testing and verification. In the absence of inconsistencies with current standards, a certificate of quality and environmental safety is issued.
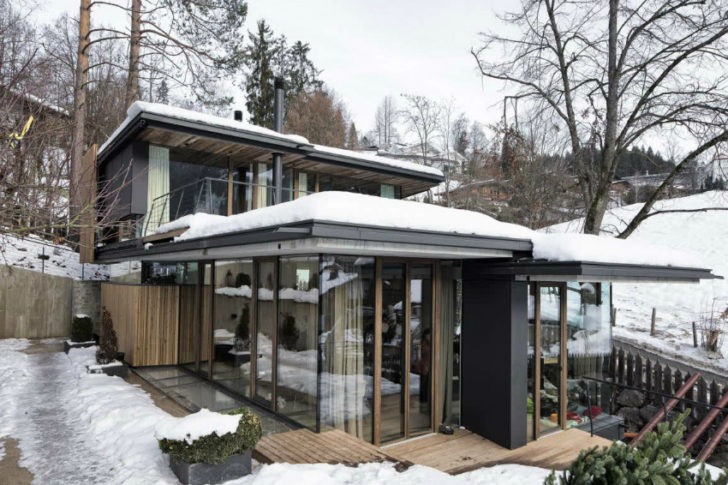
Modular house must have a certificate of quality and environmental safety
Manufacturers offer a variety of product options. You can buy prefabricated modular houses with a full fine finish, communication systems. The use of such blocks allows you to fully prepare housing for operation in a few days. If you need to save costs, modules with a rough finish are suitable. If you need to ensure maximum convenience in transporting the modules, you can buy them unassembled and assemble them on site.
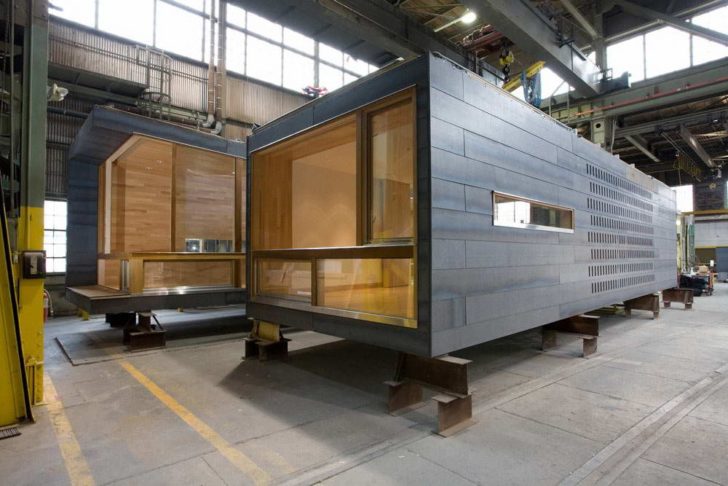
Modules can be bought unassembled
Modular summer houses
The most economical option for giving is a modular house from change houses. These structures are now produced in a large number of variants. The cabins are different:
- size,
- materials,
- degree of comfort
- the presence of architectural additions.
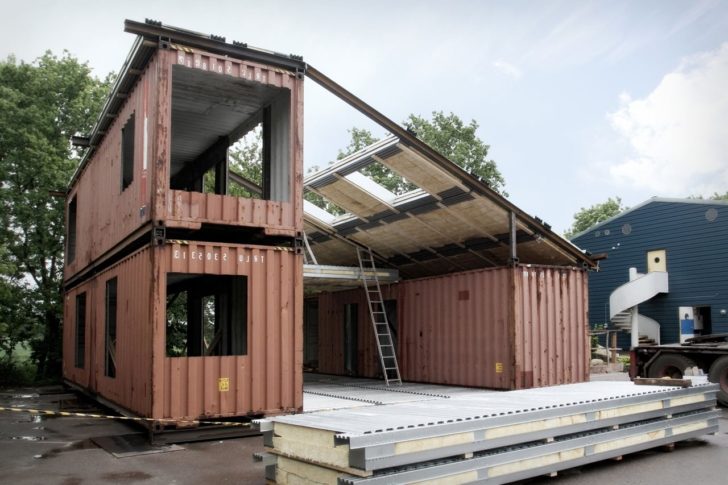
Economical modular house from change houses
When choosing a design, you can be guided by the area of \u200b\u200bthe site, the specifics of operation, and financial capabilities. This can be a simple cheap building without an internal layout, an insulated change house, a model with a veranda, etc. Such structures provide good conditions for recreation, make it possible to conveniently store garden tools, clothes, etc.
The owners of the plots, who spend a lot of time outside the city, want to create maximum comfort, can purchase full-fledged modular country houses from ready-made blocks. From the modules intended for the construction of residential cottages, they differ in the absence of insulation. In the production of blocks for country houses, inexpensive, but durable finishing materials are used that are resistant to moisture and temperature extremes. The dacha can be one-, two-story, include several bedrooms, a living room. A competent choice of option will provide excellent conditions for a family holiday.
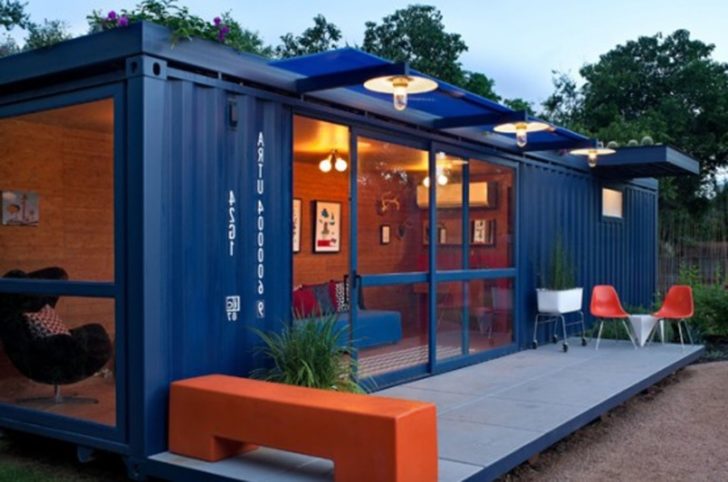
Modular house for a summer residence
Cottages from blocks for permanent residence
A cottage for permanent residence should be comfortable, cozy, create favorable conditions throughout the year. A modular house from change houses for such an operation is not the best option.In the construction of a building for permanent residence, blocks equipped with:
- high-quality insulation;
- reliable, beautiful exterior finish;
- communication systems.
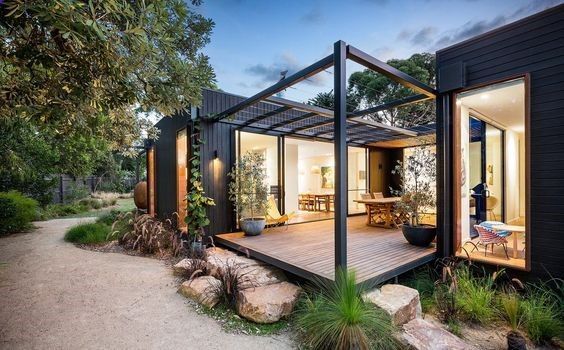
Blocks for permanent residence must be equipped with communications
An important point is the convenience of planning modules, their area. Living rooms, bedrooms, kitchens should be of optimal size, provide good conditions for creating a stylish, cozy interior.
Modular residential buildings are available in a wide range of models. Manufacturers offer comfortable blocks with balconies, open terraces and covered verandas, panoramic glazing, etc. In the product range, you can choose modules for a garage, baths, and completely decorate a suburban area. If among the ready-made proposals there is no option that fully meets the requirements, you can order an exclusive development or adjust the standard project.
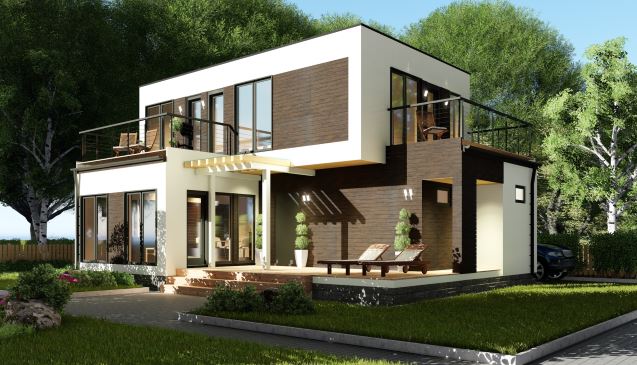
Modular house project with balconies and a terrace
Technologies for manufacturing blocks for construction are constantly being improved. One of the latest innovations is prefabricated modular houses designed for installation on the water. They are equipped with a cushion that provides the structure with a stable position on the water surface.
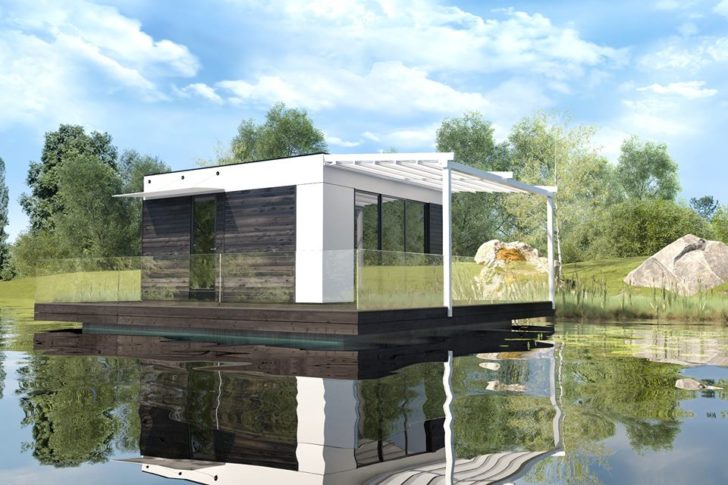
The project of a modular house on the water
The specifics of the construction of a modular house
In traditional housing construction, the main part of the costs is the equipment of the base. The creation of a monolithic, strip foundation is a laborious process, it requires high costs for the purchase of consumables. A modular house from a block of containers does not create large loads. As a basis for it, you can use plates, screw piles. These buildings are erected on all types of soil, regardless of the complexity of the landscape.
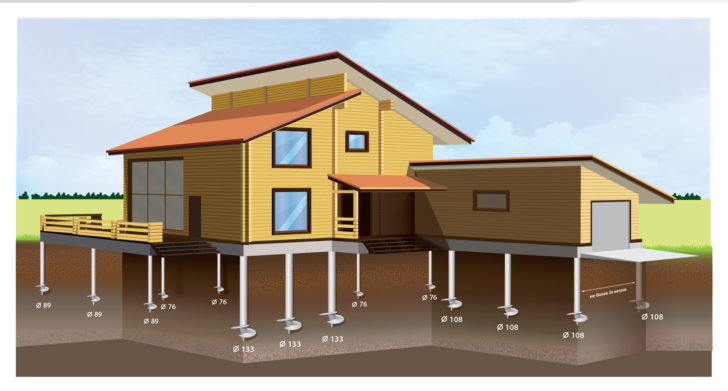
The foundation of a modular house on screw piles
A lot of time in the process of building a house takes the installation of walls, the construction of a roof. In this technology, all work is carried out quickly. Modular country houses and cottages for permanent residence are already equipped with all the elements at the factory, equipped with special roof blocks. In the process of construction, you only need to install the elements, connect them together.
Consumers who purchase fully equipped modules do not have to spend time, effort and money on the construction of communications, external and internal finishing. All these works have already been completed at the production stage. In equipping the blocks, standard elements of the plumbing and heating systems are used. Connecting to a centralized, stand-alone source will not create problems.
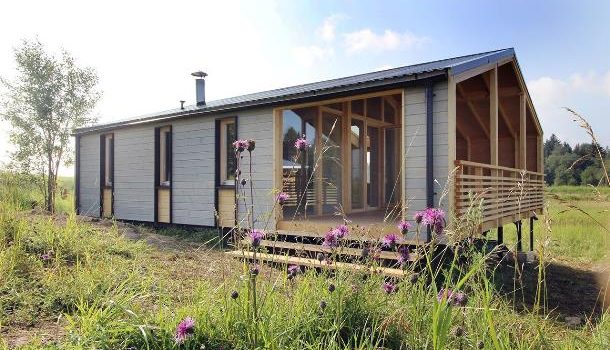
In production, the blocks are equipped with plumbing and heating systems.
Construction of a house from modules according to an exclusive project
Each person has their own idea of ideal comfort. Many developers prefer to build housing on an exclusive project. The specificity that modular frame houses have allows you to realize any idea. The construction process includes several stages:
- choice of module manufacturer;
- house project order;
- calculation of estimates, coordination;
- obtaining building permits, summing up communications;
- site preparation;
- foundation equipment;
- transportation of modules;
- installation of blocks;
- connection of communications.
The choice of manufacturer must be approached responsibly. You should carefully study the conditions, the range of products of each company. It is desirable to carry out monitoring, to communicate with the owners of houses, who have already evaluated the quality of the modules in practice, and can give a reliable assessment. This will allow you to choose the best option, get confidence in the quality of the result, reliability, durability of the future home.
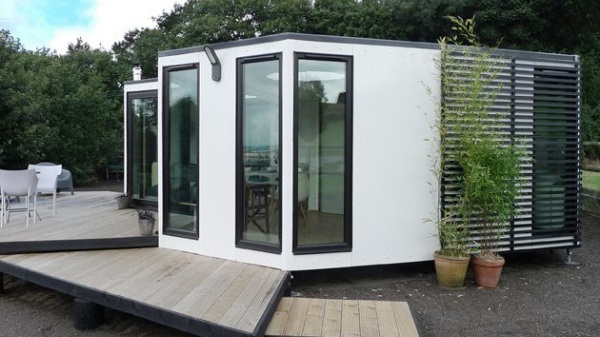
Before buying, talk to the owners of modular homes
The development of the project deserves serious attention.The comfort of living, the cost of a country cottage directly depend on it. Do not try to do this work on your own. The project takes into account a huge number of nuances, requires professional knowledge and experience.
back to index ↑Prospects for modular construction
Modular residential buildings in our country are a novelty, which is the cause of doubts, delusions, erroneous judgments. Every person who dreams of a country cottage understands how important it is to create a warm, durable, comfortable home. The high speed of building houses from modules does not attract many, but scares them. There is an opinion that a cottage, created in a matter of days, a priori cannot be durable, reliable.
However, such fears are completely unfounded. Frames of blocks are of high quality, resistant to loads. Exact observance of the parameters guarantees the competent installation of each module, their compliance.
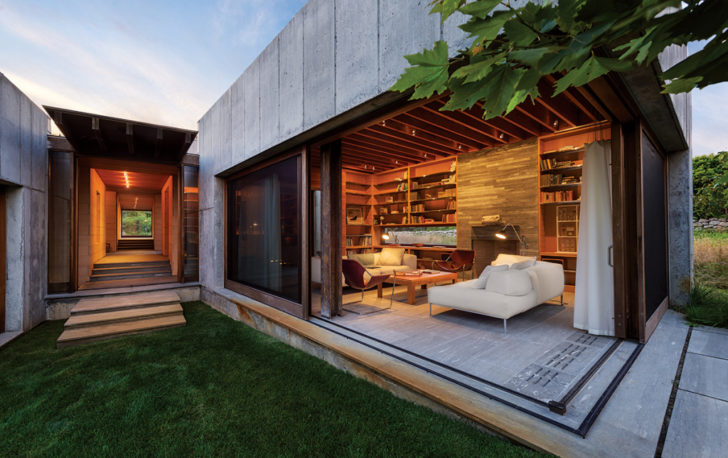
Contrary to opinions, modular houses are of high quality.
All over the world, experts believe that in the near future, modular technology will become a priority in the construction of private housing, service facilities, recreation, and small industries. Excellent prospects for this method are provided by:
- minimum time spent on the construction of the object;
- profitability;
- unlimited possibilities in design;
- building mobility.
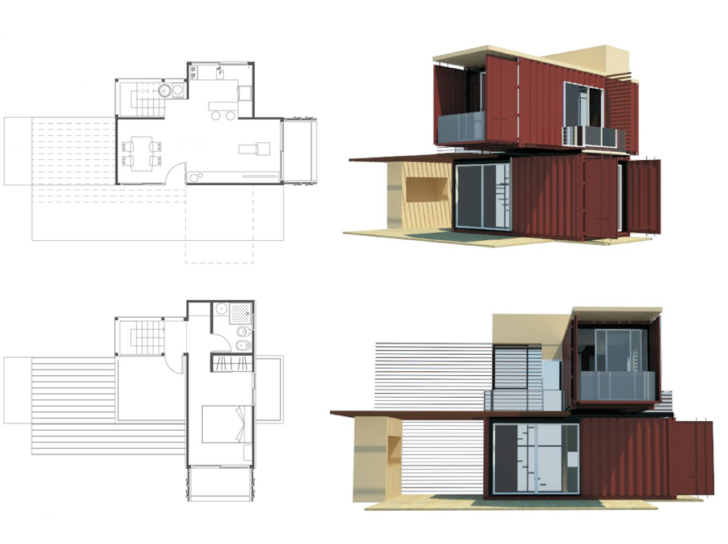
Modular houses provide unlimited design possibilities
Some consumers have doubts about the comfort of such housing. The harsh climatic conditions in our region require serious protection from the cold. And these fears are unfounded. Modern heaters, sandwich panel technologies allow not only to provide comfort, but also to minimize heating costs.
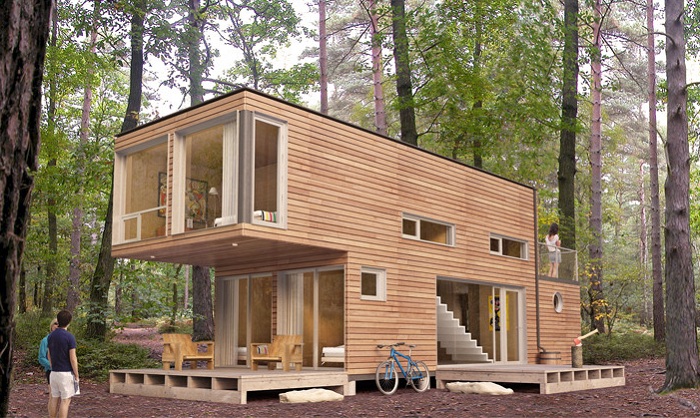
Modern heaters minimize heating costs
A significant attraction is the excellent aesthetic performance of block houses. The use of different types of external finishing materials allows you to give the facades any desired style, imitate brickwork, log, block walls, etc. Interesting architectural solutions, exclusive projects allow you to create extraordinary modular houses, photos of which can be seen in large numbers on the Internet.
back to index ↑Photo gallery - modular houses
Video
