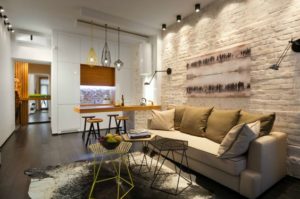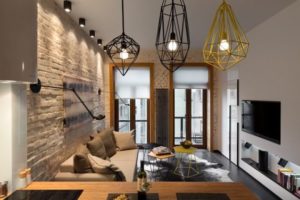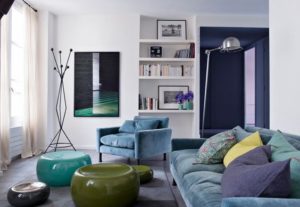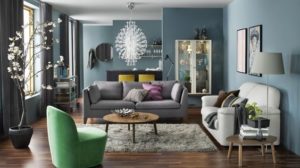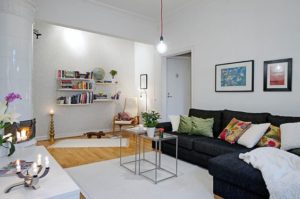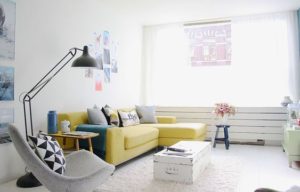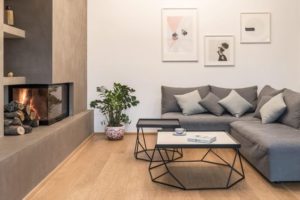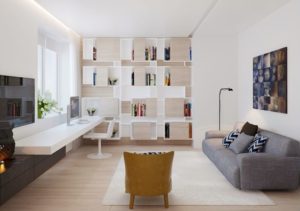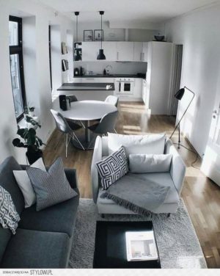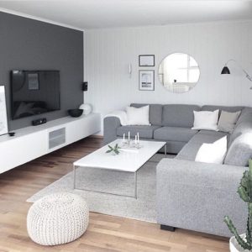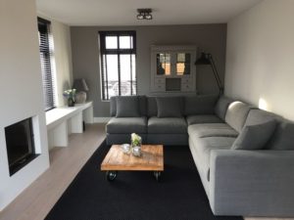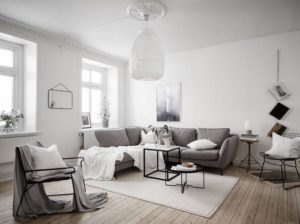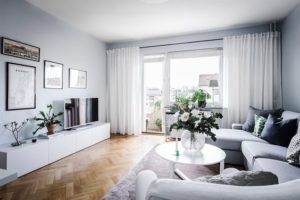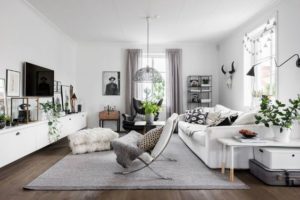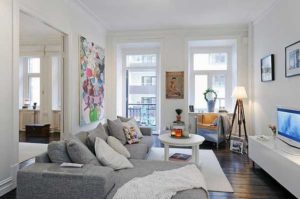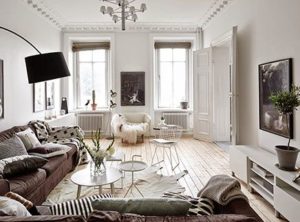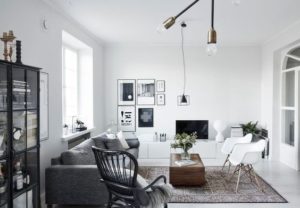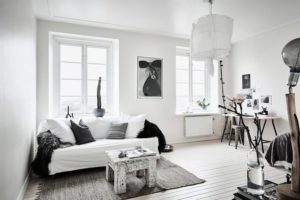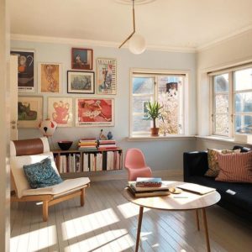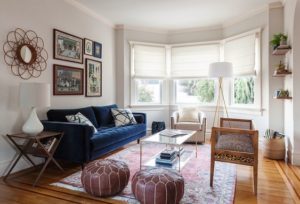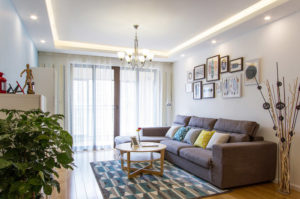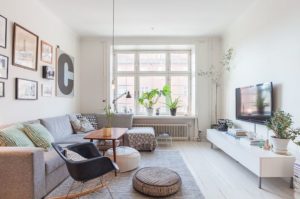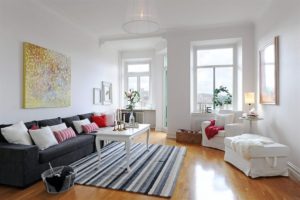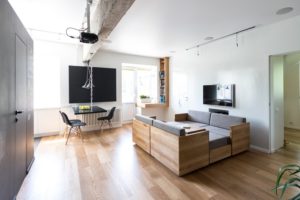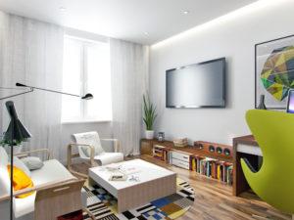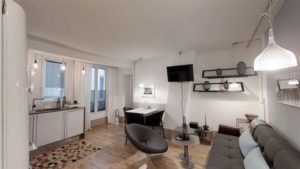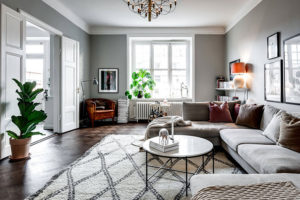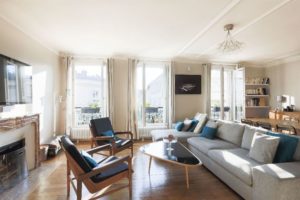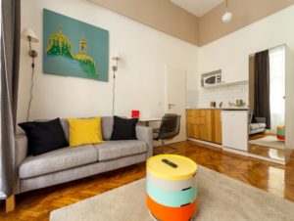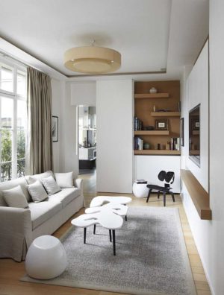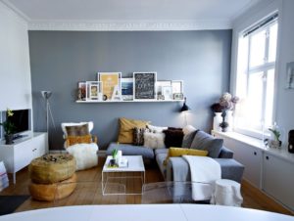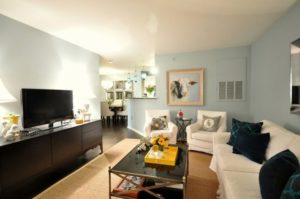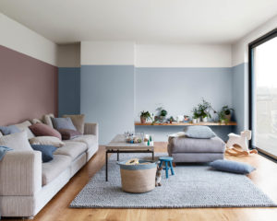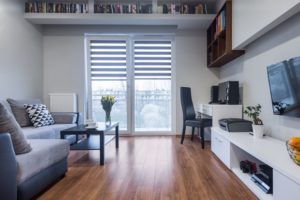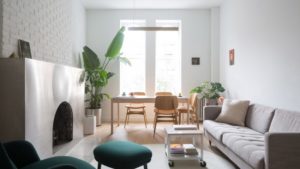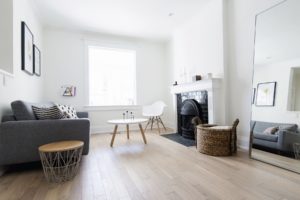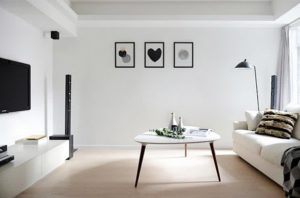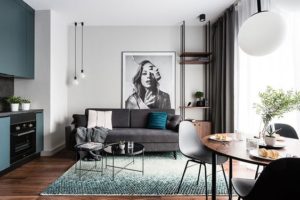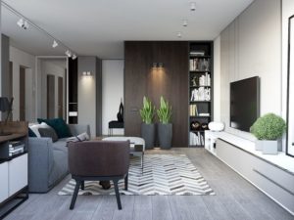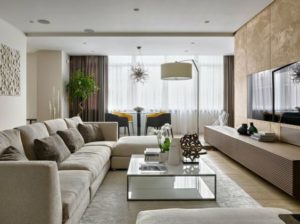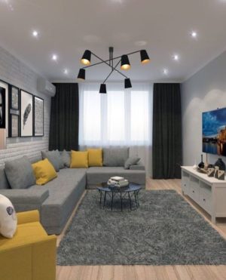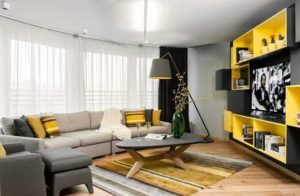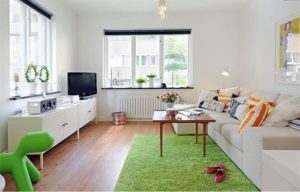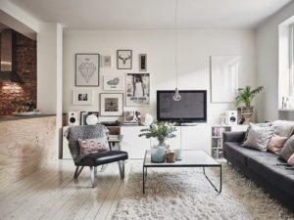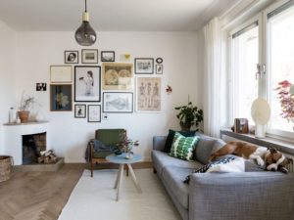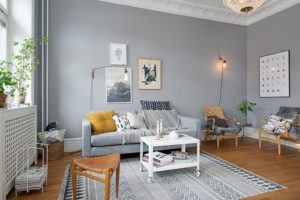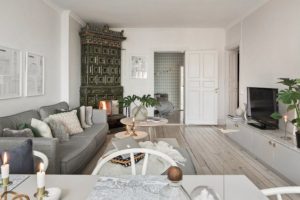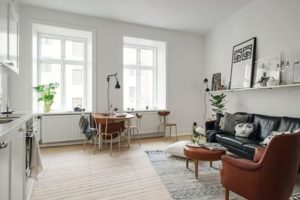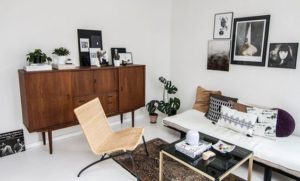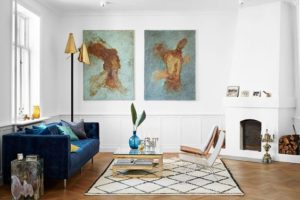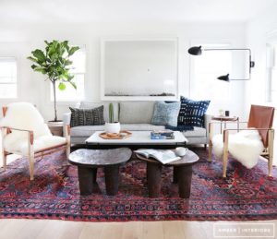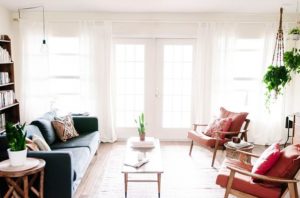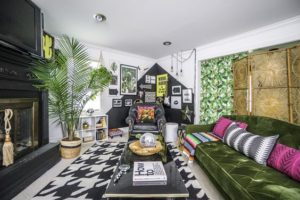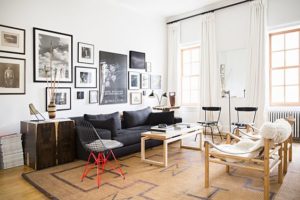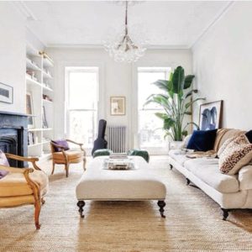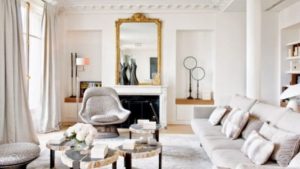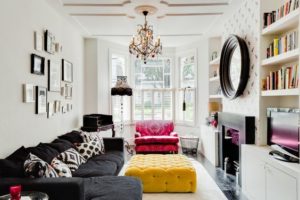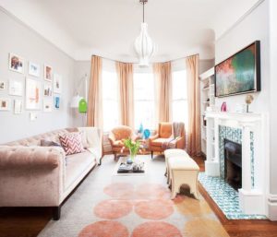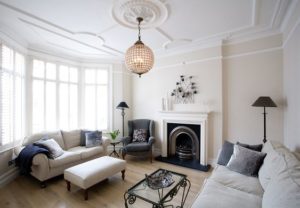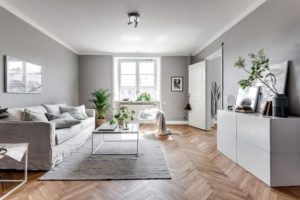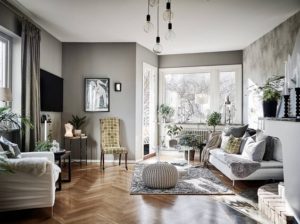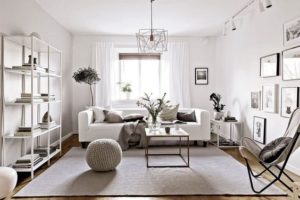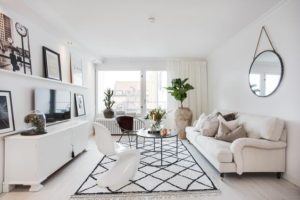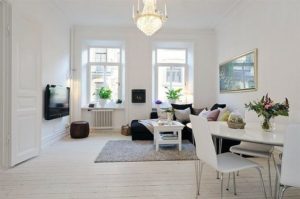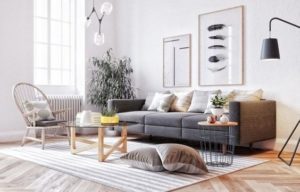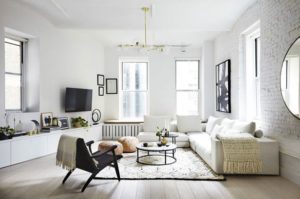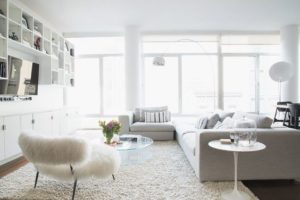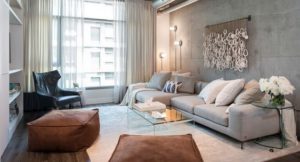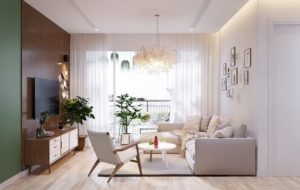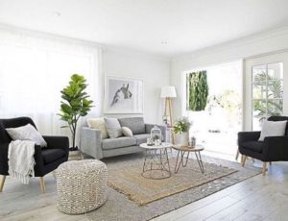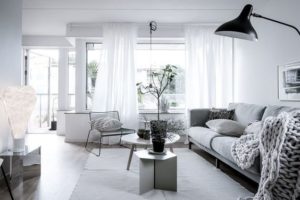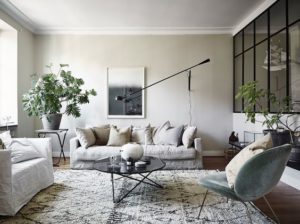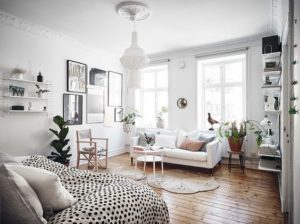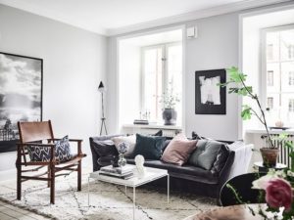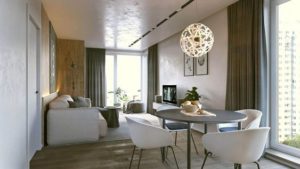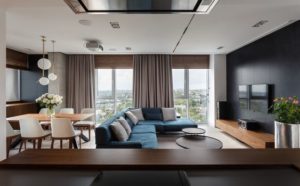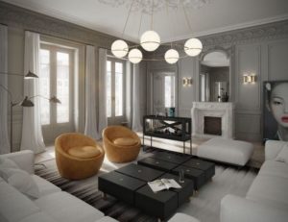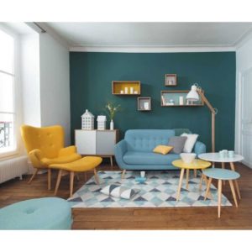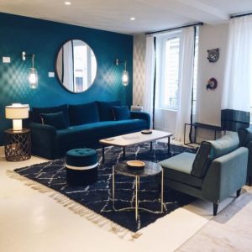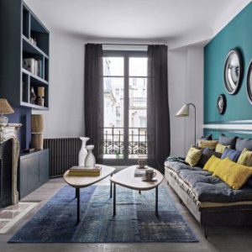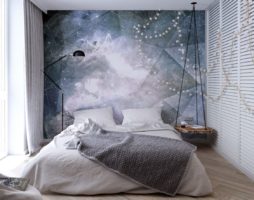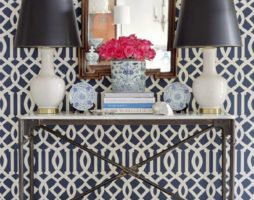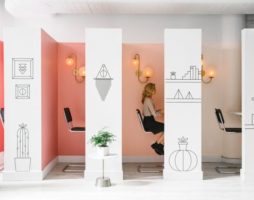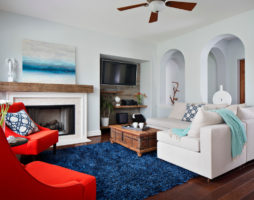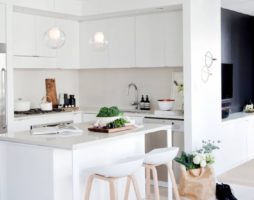Traditionally, the living room is the largest room in the apartment. This room has several important functions. The living room is used by all family members for entertainment, it welcomes guests, creates conditions for holidays, banquets, if there is no special dining room in the house.
- Basic design principles for a small living room
- Finishing in the living room 18 squares
- Materials in the design of the room
- The choice of style for the living room
- Classic styles in the living room 18 meters
- Modern design of the room 18 sq.m.
- Cozy living room styles
- Zoning a small living room
- Photo gallery - living room design 18 sq.m.
- Video
Sometimes in this room it is necessary to allocate zones for sleeping, work, children's games. It may seem that it is impossible to make an attractive, comfortable design in a small room. But the photo of the design of the living room is 18 sq.m. prove the opposite. And in such a room you can create a stylish, cozy atmosphere.

Living room design 18 sq.m.
Basic design principles for a small living room
In most houses built in the last century according to standard designs, the living room area is 18-20 m2. It is not easy to design such a room taking into account all modern requirements. But professional experts offer interesting design options for a room of 18 sq.m., which you can focus on when choosing. In creating an interior design project, selecting all the elements, not only the limited area is taken into account, but also other important criteria:
- layout;
- location;
- the number of residents and their interests;
- the need for zoning.
The room can be rectangular, square, have a complex configuration. The best option is a square. It is easy to arrange the room in the form of a rectangle, in which the sides have slight differences. Do not fall into despair if it is narrow, made in the form of the letter "G". There are 18 squares of design photos for such living rooms on the Internet that meet today's standards.
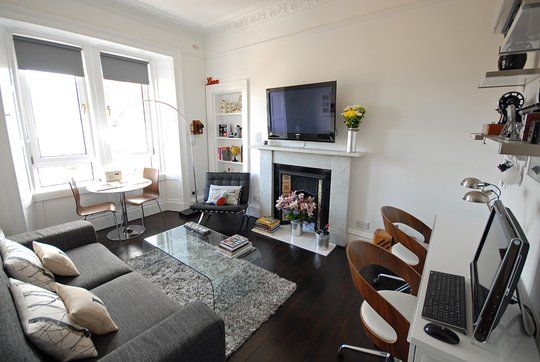
Design of a square living room 18 sq.m.
The room can be located on the north, south, east or west side. This factor is taken into account when choosing shades, curtains, creating a lighting system. The main colors for creating a background in a small room are: light gray, white, beige, blue, pink, mint.
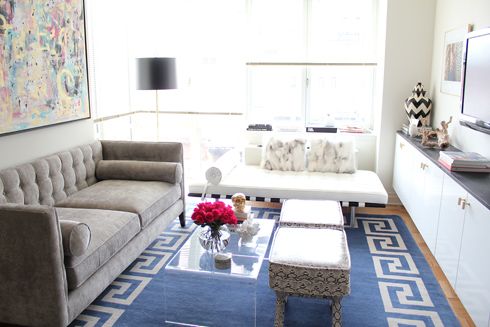
To decorate a small living room, choose light colors
The living room will be used by all tenants of the apartment. Therefore, it should be designed taking into account their tastes, preferences, family traditions. It is especially important to consider this point when choosing furniture. It is advisable to abandon large hull structures that make the interior heavier. Now manufacturers offer many light modular options, glass and metal products for various design styles.
An important point is the need for zoning. If, in addition to the main functions, the room will have to serve as an office, dining room or bedroom, when creating a design project, attention should be paid to each zone.
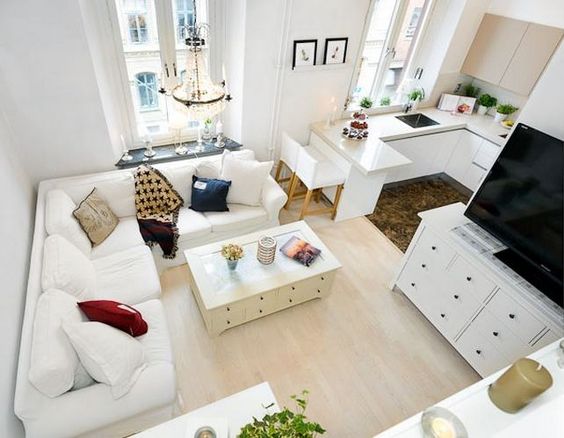
Dividing the living room space into functional areas
Finishing in the living room 18 squares
In the decoration of small rooms, various techniques are used that can visually adjust the room, increase its size. Photo designs of living rooms of 18 squares will help to get to know them. For such purposes, apply:
- light materials for walls and ceilings;
- glossy surfaces;
- successful combinations of contrasting colors;
- stripes, etc.
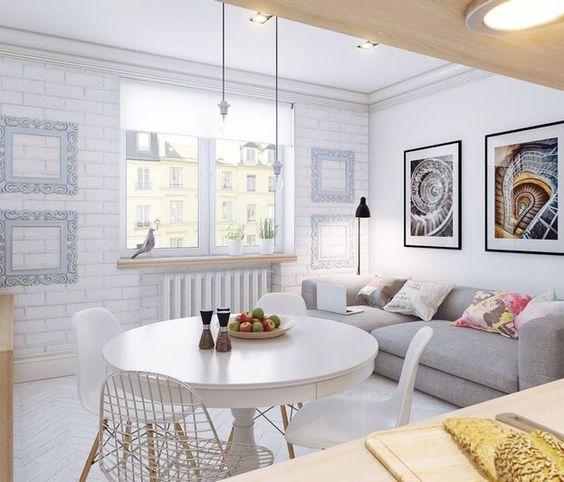
Light walls will visually increase the space of the room.
Everyone knows the ability of light colors to visually expand the space. In the living room, located in the north, you can use warm shades to compensate for the lack of sun. Cold colors will help to give freshness, coolness to a room facing south.
An additional increase in size can add gloss. Walls with such coatings are ideal for high-tech. Glossy stretch ceilings will look harmonious in many styles.
In the design of small rooms, a game of contrasts can be used. This technique will help correct an unsuccessful layout. Too short walls are decorated with finishing materials in light colors for visual enlargement. To finish the long sides, a darker material from the same range is used.
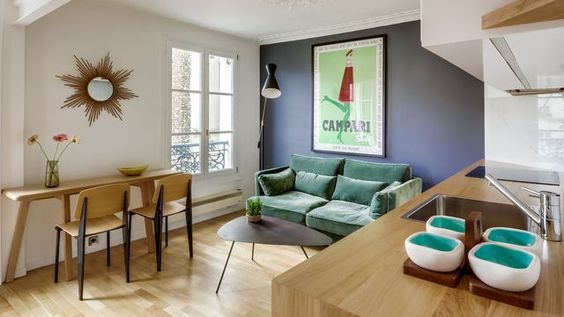
Contrasting trim for visual magnification
In the photo of living room designs of 18 meters, you can see another interesting trick. In order to correct an elongated room, a wide dark stripe is created in the centers of long walls. This allows you to visually expand the room.
Positive changes are provided by striped wallpapers, materials with a pattern located horizontally. This finish makes the living room wider, more spacious.
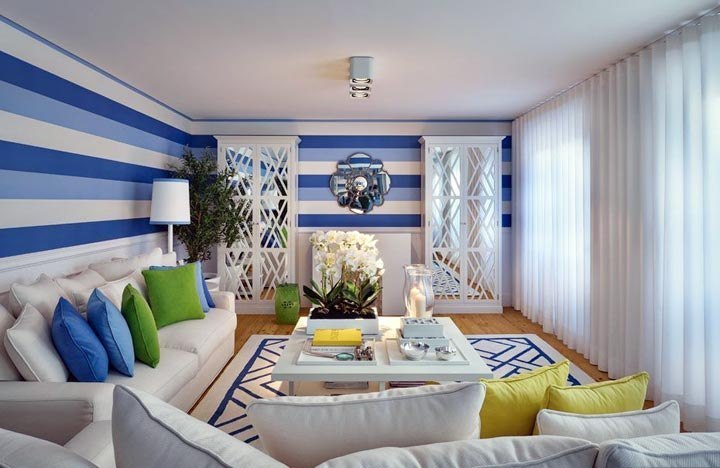
Horizontal stripe makes the living room wider
Materials in the design of the room
In today's assortment, it is easy to make the best choice of finishing materials for any design. Each apartment owner has the opportunity to be guided by their tastes and capabilities. There are several options that are often used by professionals in creating a living room design of 18 sq.m. They can be tips for those who are planning to carry out repairs. In the design of a stylish interior, you can apply:
- light embossed plain wallpaper that expands the room, creating the perfect backdrop;
- non-woven wallpaper material that provides noise protection, increasing comfort;
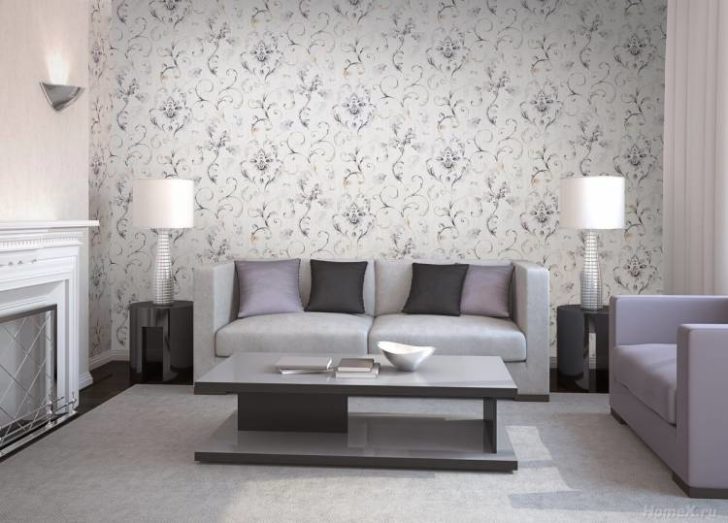
Non-woven wallpaper will provide noise protection
- laminate, imitating tree species in light colors - pine, ash, bleached oak, etc .;
- two-level false ceilings with a glossy canvas;
- glass sliding doors;
- Spotlights.
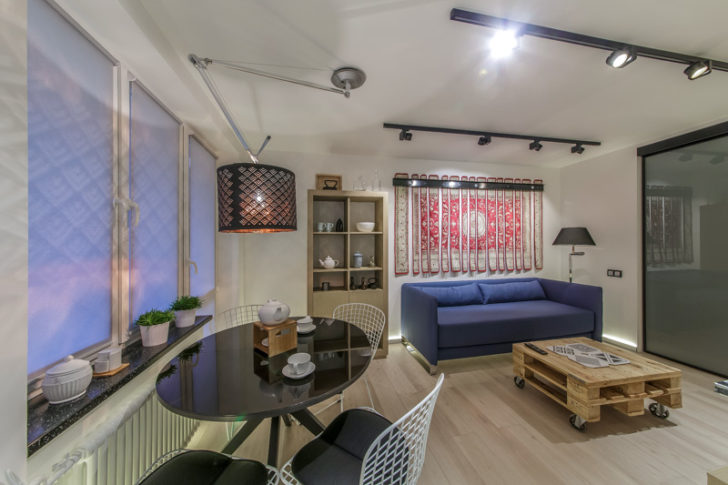
Light floor and glass sliding doors
The choice of style for the living room
Design style is a fundamental criterion. The comfort of the room, compliance with the requirements, preferences directly depends on it. Based on the style decision, furniture and fabric decor are selected. In order to make a good choice in a variety of directions, you should carefully consider on the Internet a photo of the interior design of living rooms of 18 sq.m. in different styles.
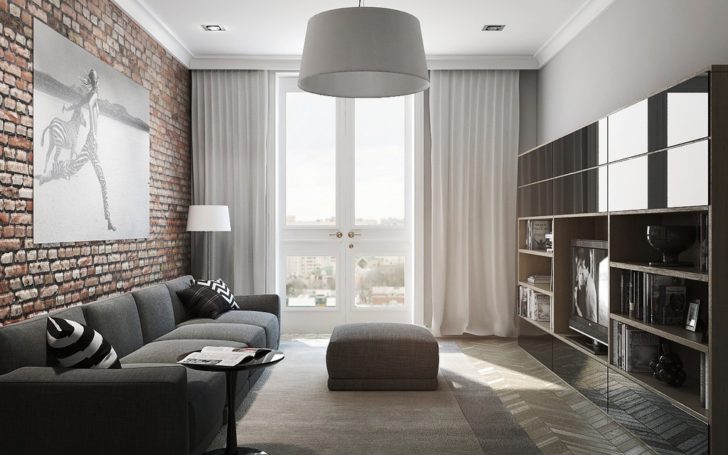
Living room design 18 sq.m. loft style
In the design of these premises, you can use:
- the grandeur of the empire;
- luxury of the Victorian era;
- country comfort;
- romance of Provence;
- originality of the loft;
- baroque chic;
- English aristocracy;
- high-tech practicality;
- sophistication of modernity, etc.
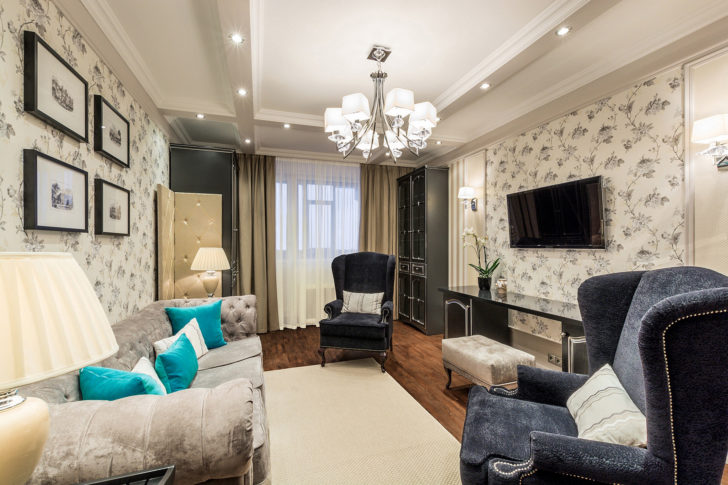
Romantic living room design 18 sq.m.
The choice of style depends on several factors. The tastes of family members, the specifics of the operation of the living room are taken into account. If zoning will be performed in the room, you need to choose a design style that is appropriate for all zones.
When choosing a style solution, you should decide what character this room should have, what role it should play. If the main criterion is coziness, comfort, maximum convenience for relaxation, country, ethnic, Provence will be good options.If you want to make the living room a kind of "business card" that tells about the solid status of the owners, their presentability, you can choose classic, modern, English style. Loft and hi-tech guarantee the interior originality, full compliance with modern trends. Photos of the design of rooms of 18 sq.m will help you make the right choice.
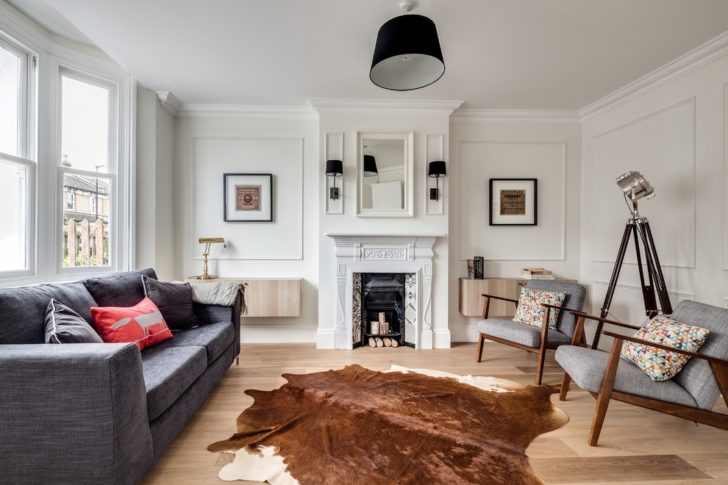
Presentable Art Nouveau style in the interior of the living room
Classic styles in the living room 18 meters
The classical direction includes many directions. The sites contain photos of living room designs of 18 sq.m. in styles: Empire, Baroque, Victorian, English. All these directions are able to give the room solidity, respectability, chic, they speak of good taste.
The choice depends on personal preference, but there are a few rules to follow:
- in decoration, furniture should be dominated by light colors;
- you need to avoid wallpaper, carpets, curtains with a lot of shades, large drawings, patterns;
- you should not mount a bulky multi-tiered crystal chandelier;
- do not use too many pieces of furniture in the setting.
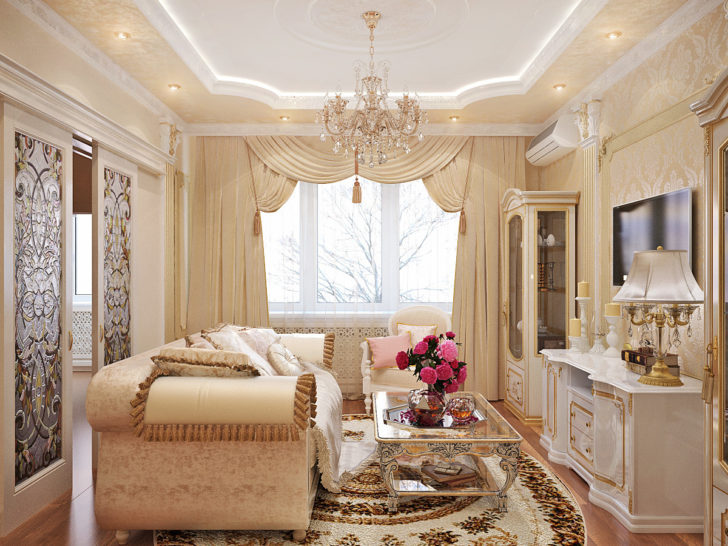
Light colors should prevail in decoration and furniture.
Light shades of wall decoration, furniture upholstery will provide a feeling of spaciousness, visually expand the room. In small rooms it is undesirable to use many colors. Excessive variegation will cut the eye, create the impression of clutter. Large drawings on wallpaper, fabric decor visually reduce the space.
Crystal tiered chandeliers are one of the traditional elements of the classics. But in a small living room they are out of place, as they occupy a large area. In the photo of the designs of the living room 18 square meters. m you can find interesting options for compact pendant models, overhead lamps with crystal pendants.
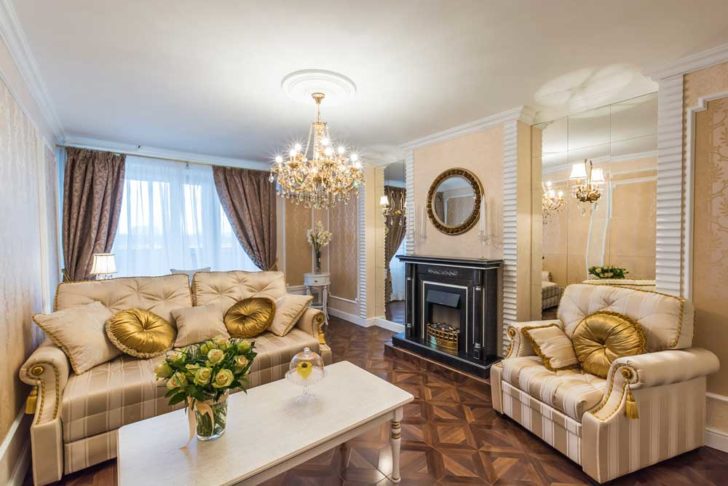
Tiered chandeliers are one of the traditional elements of the classics.
Another traditional element of the classic interior is a multi-sectional wall with wooden facades. Installing a bulky structure in a small room is not worth it. The modern furniture range makes it possible to choose a compact model that provides convenience that corresponds to the canons of the classics. An excellent option would be a design with a large number of glass shelves, doors. They will give the interior lightness, spaciousness.
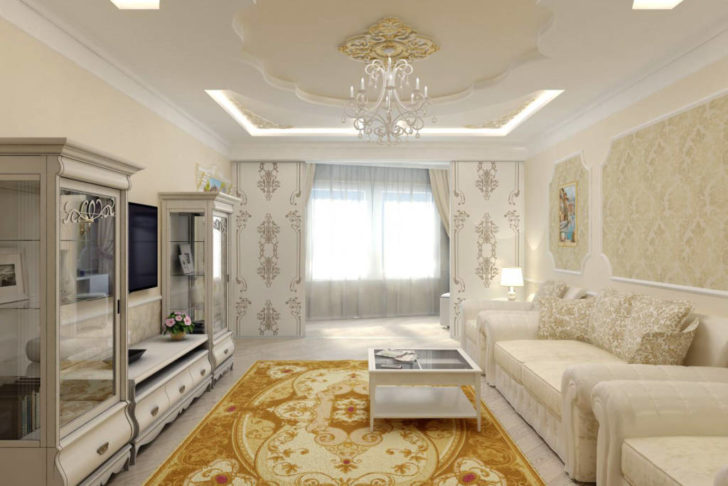
A small wall with glass shelves will not weigh down the space
It is not necessary to use furniture sets with a large number of pouffes, cabinets in the design. It is advisable to get by with a minimum number of items. This will provide harmony to the interior, create convenience for movement. In the gallery there are photos of interior designs of living rooms 18 sq.m. you can find the most comfortable options.
back to index ↑Modern design of the room 18 sq.m.
In terms of popularity, modern styles are not inferior to the classics. On the contrary, more and more often among the photo designs of the living room 18 sq. m you can see the design of the loft, minimalism, hi-tech. These modern interior design options are great for small spaces. All modern styles are concise, lack of unnecessary items. Each of them has certain features that allow you to find an option that matches your personal taste.
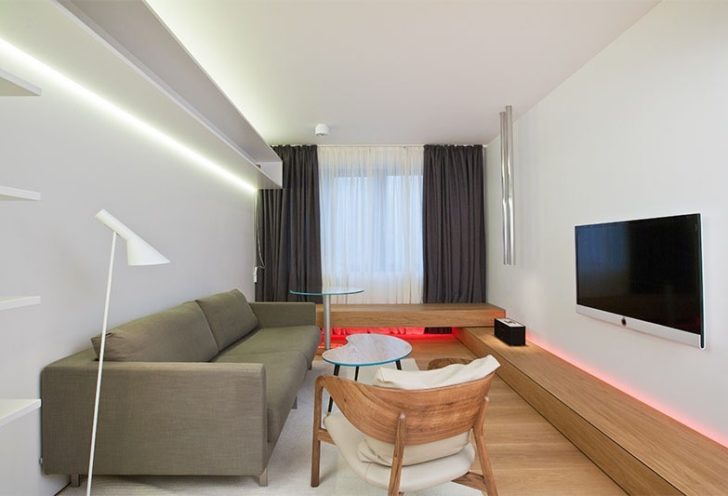
Minimalism is great for small spaces
Minimalism is dominated by rigor. It is characterized by straight lines, geometric shapes, laconic fittings. The color scheme includes no more than 3-4 shades. They are selected in one or neighboring gamma spectrum. Despite serious limitations, minimalism provides convenience, thanks to the maximum functionality of each item. Such an interior allows you to maintain perfect order without spending time and effort, to determine its place for each thing.
Hi-tech is one of the most popular modern trends. The layout includes:
- structures made of metal and glass;
- glossy finish;
- neutral shades.
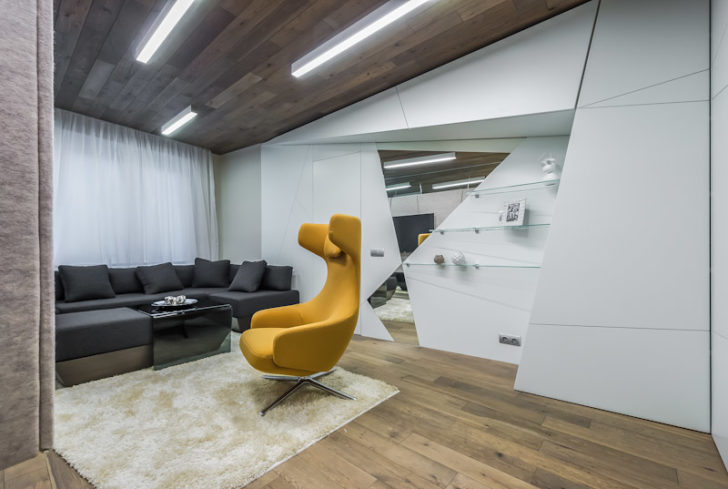
High-tech style will give the interior lightness and airiness
Glass and metal guarantee lightness, airiness, and a feeling of spaciousness to the interior. Complementing this effect are glossy surfaces that reflect light. Despite the dominance of neutral shades, the designs are not faceless. Expressiveness, individuality are given to them by bright accents. Examples of such elements can be seen in the photo of the living room design of 18 squares.
Fans of original, extraordinary interiors can choose the loft style. It originated in the middle of the last century, but today it has become relevant again, thanks to fashion that prefers a non-standard approach. Comfort elements and industrial structures coexist well in the loft. For example, against the background of a finish that imitates raw concrete, brick, a soft comfortable chair or an elegant ceramic vase with flowers can be installed.
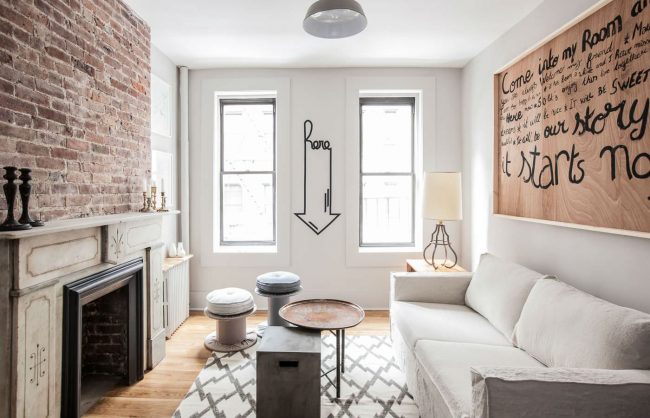
Loft style combines comfort and industrial design
Cozy living room styles
In the photo of living room designs of 18 meters, you can also find options designed for maximum comfort, true home comfort. These styles include:
- country,
- provence,
- Scandinavian.
Country can be considered a symbol of comfort. A comfortable feeling is provided by the woody texture of furniture, chandeliers with fabric or floral shades, textile decor with a floral theme, ceramic objects, etc. When decorating a living room in this style, you need to avoid an abundance of small elements, use traditional ruffles, flounces, fringes in limited quantities.
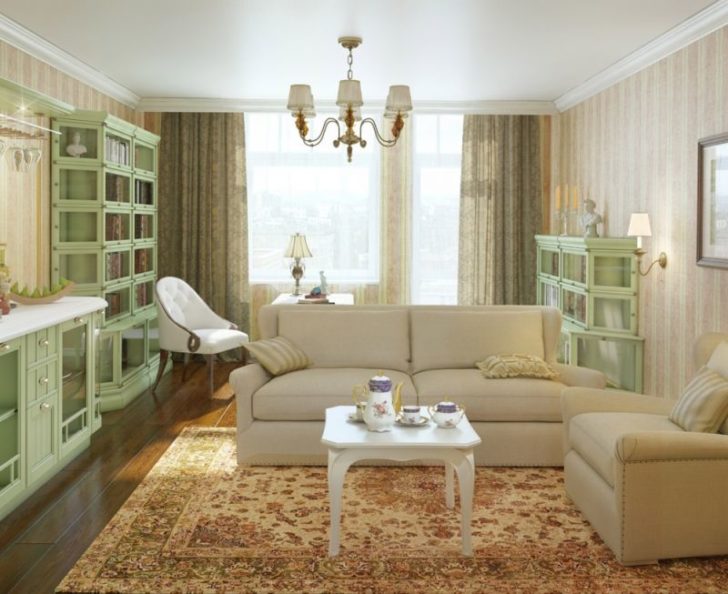
Living room in country style is considered a symbol of comfort
One of the offshoots of classic country music is rustic. This style is dominated by objects that create the atmosphere of a house from past centuries. The design uses deliberately rough, artificially aged furniture, lamps in the form of lanterns or kerosene lamps, matting, etc. Such a living room looks incredibly impressive in a modern apartment. The originality of the situation ensures compliance with fashion trends.
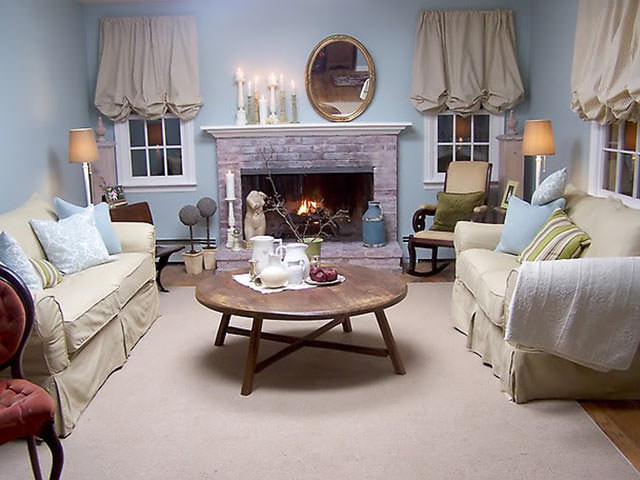
Living room design 18 sq.m. rustic style
Many are attracted by the photo of the design of the living room of 18 sq.m, equipped in the Provence style. These decorations provide ideal conditions for a pleasant stay. They are characterized by warm pastel shades, the presence of white, sand, blue, light, airy curtains that give the impression of being on the coast.
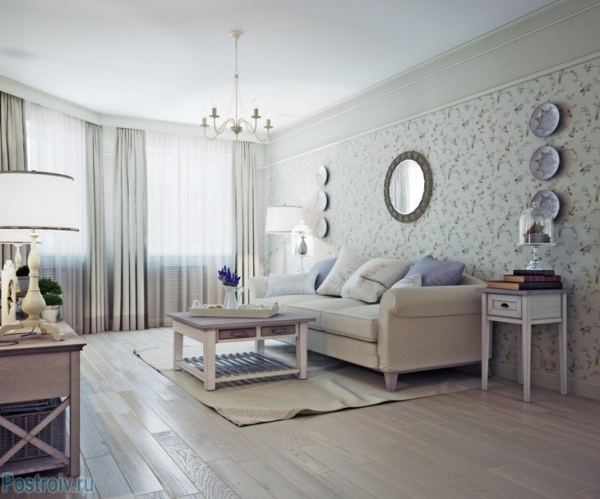
Provence style design is ideal for a pleasant stay
Scandinavian style is very popular now. It also has a conciseness appropriate for a small room. The design uses natural shades and materials, the decoration can reflect a floral, floral theme.
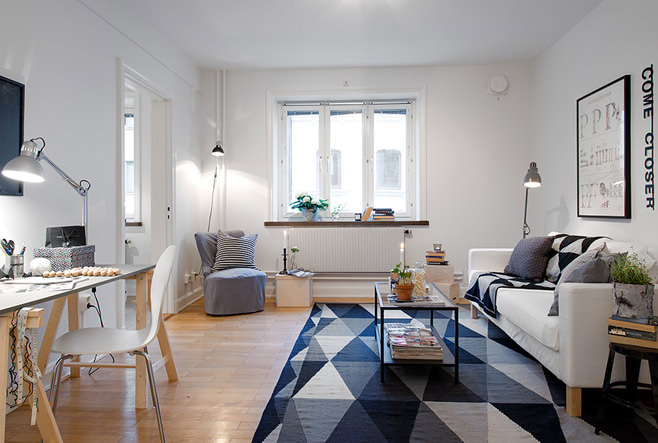
Laconic scandi is appropriate for a small room
Zoning a small living room
Many apartment owners have to divide the living room into several zones. In small-sized housing, it is not possible to allocate a separate room for a bedroom, study, dining room, and a nursery. Of course, it will not be possible to create all these zones in such a room. You need to decide which of them will have to be equipped in the living room.
In the photo of the designs of the living room of 18 sq.m, you can consider options for competent design of various zones. It should be taken into account that in each of them it is required to create maximum convenience and at the same time not violate the integrity of the perception of the interior of the room. There are several options for delimiting space. The isolation of a separate zone can provide:
- finishing;
- furniture;
- mobile structures;
- partitions;
- multi-level floors, ceilings.
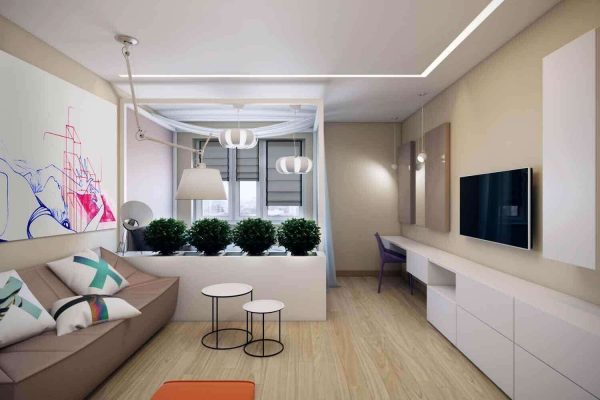
Zoning of the living room 18 sq.m.
When choosing a method, you should familiarize yourself with the professional design of the living room 18 meters in the photo, find the best option for your interior.
In the design of the zone, you can use finishing materials for the floor, walls in a different color. It is desirable that the shades in the overall design and in zoning be chosen from the same gamut.Partial demarcation can be done with furniture. A good option would be an open rack, a slide. They do not clutter up the space, provide natural light. You can use sliding, mobile screens that will fence off the area if necessary.
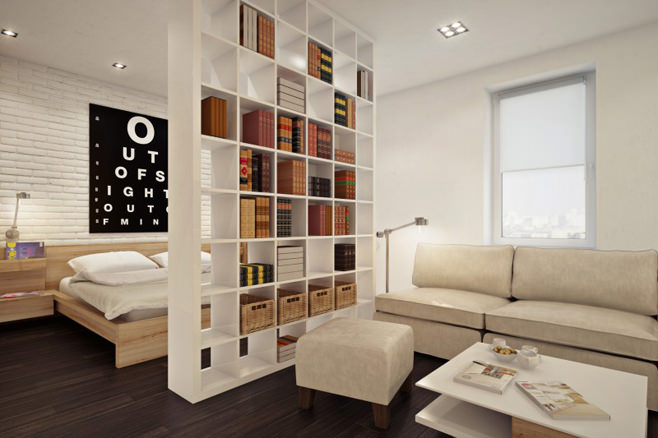
Living room zoning with shelving
Deaf partitions in a small room are not used. But you can create a drywall construction that takes up part of the space. In the photo of interior designs of living rooms of 18 sq.m there are interesting zoning options using two-level ceilings and floors. This solution can be used in rooms with high ceilings.
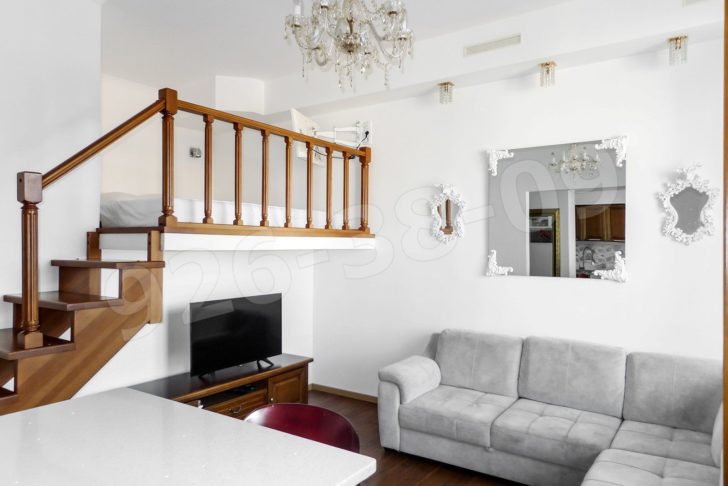
Two-level zoning for rooms with high ceilings
An important element in zoning is lighting. In developing a system for a multifunctional living room, it is necessary to create comfortable light in each of the zones. The choice of fixtures depends on the purpose, specific areas. In the recreation area, where the whole family gathers to watch movies, programs, sconces with diffused light are used. A table lamp is installed in the office. The wall lamp will create a comfortable atmosphere in the sleeping area.
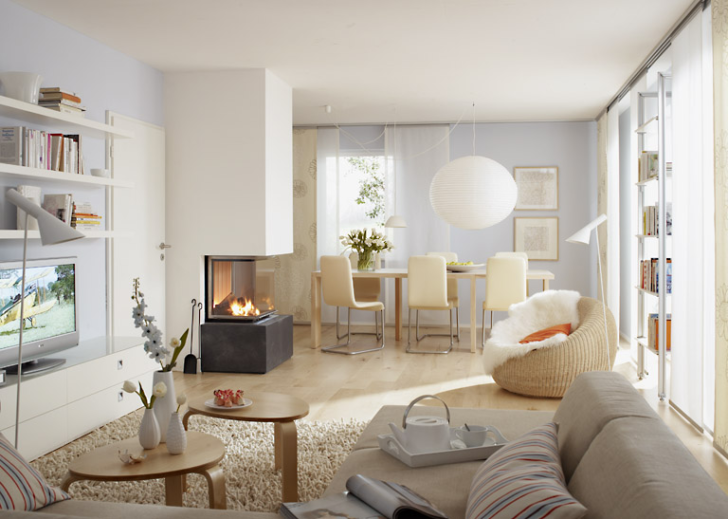
Lighting of functional areas in the living room
Photo gallery - living room design 18 sq.m.
Video
