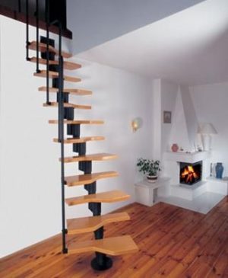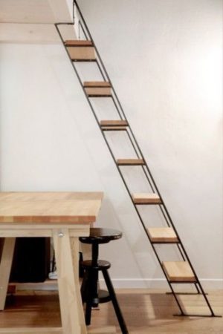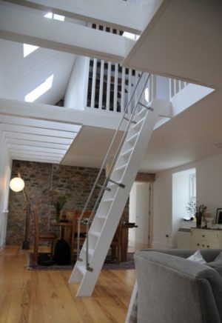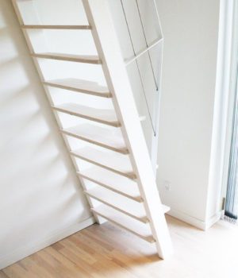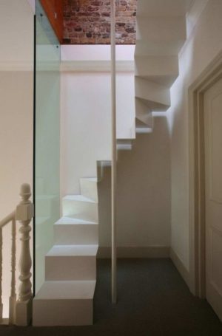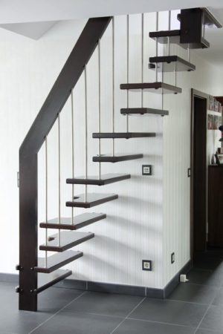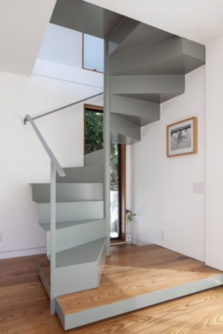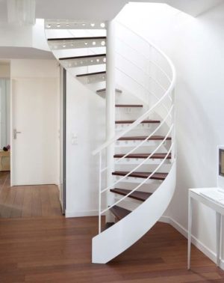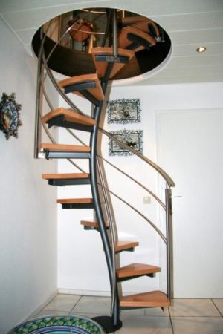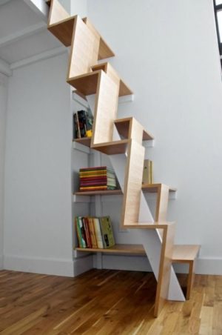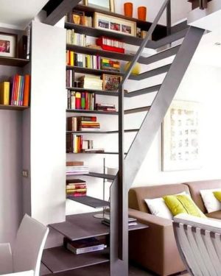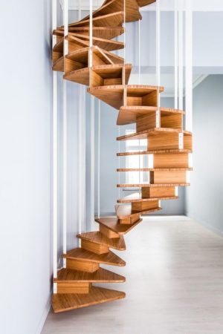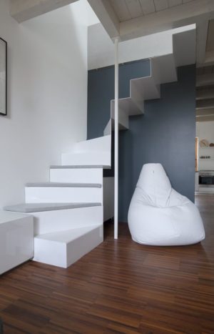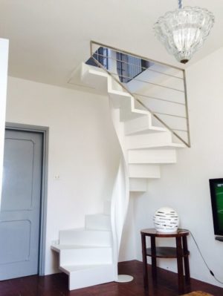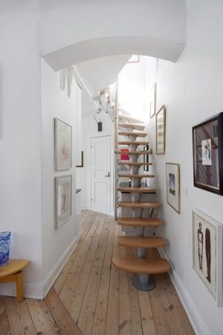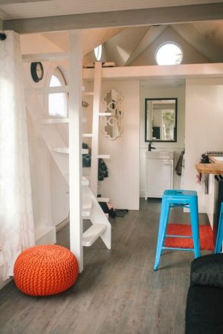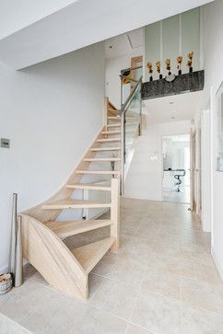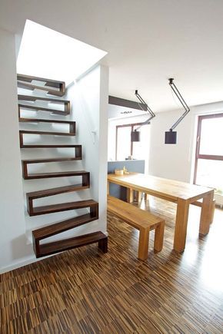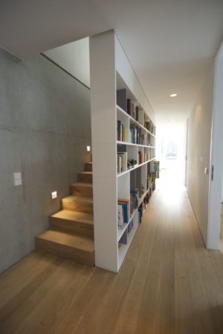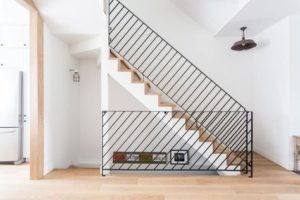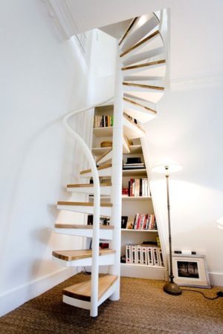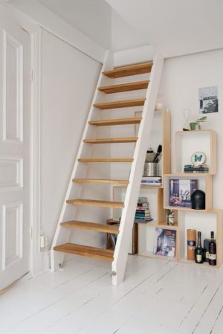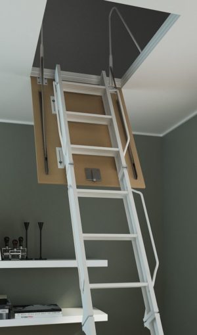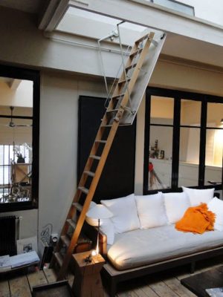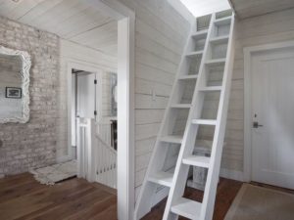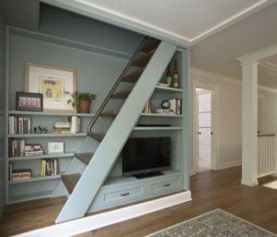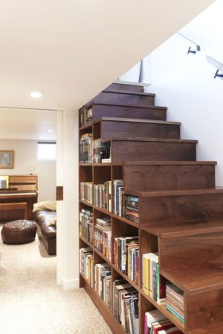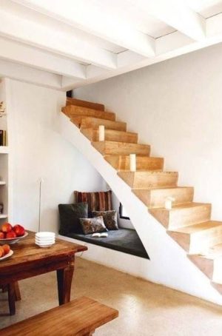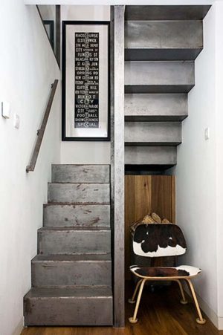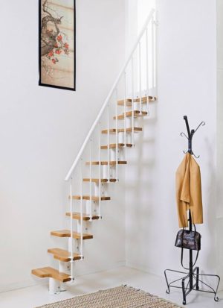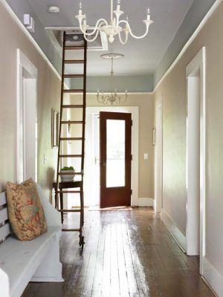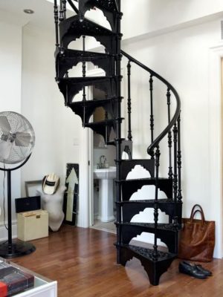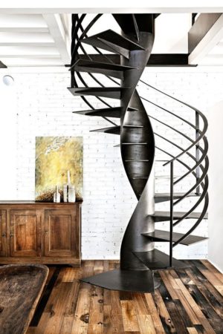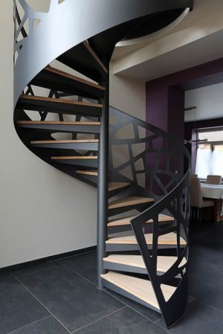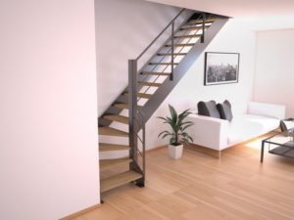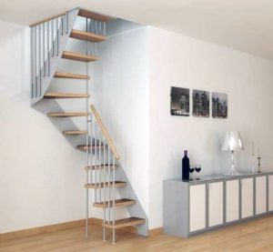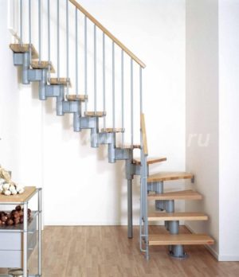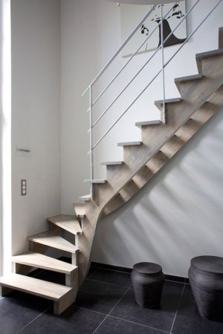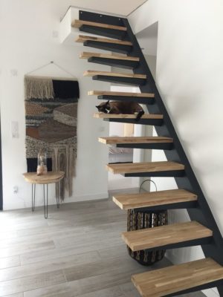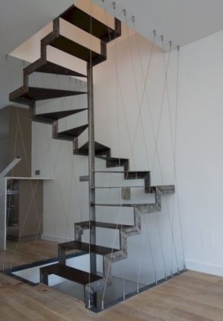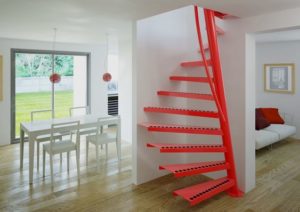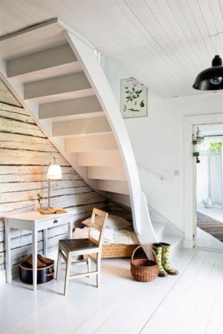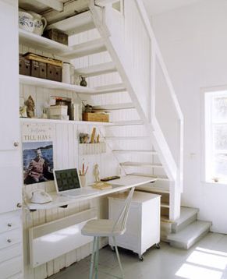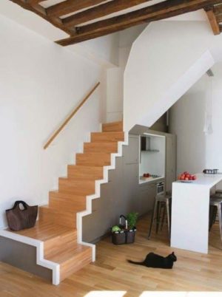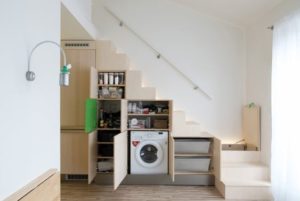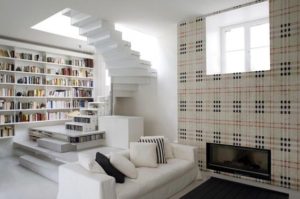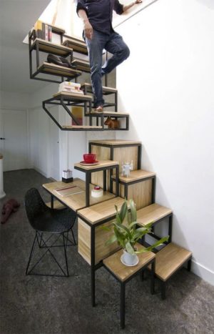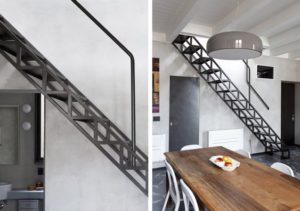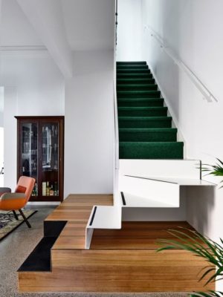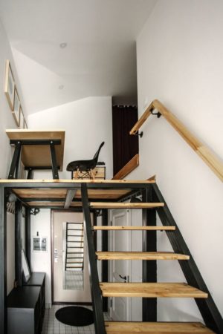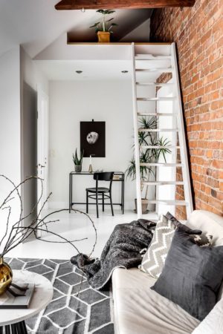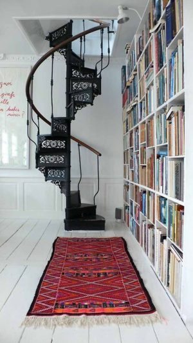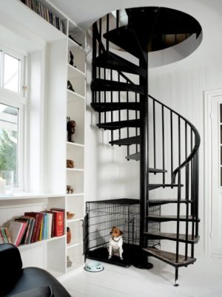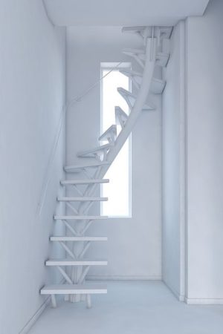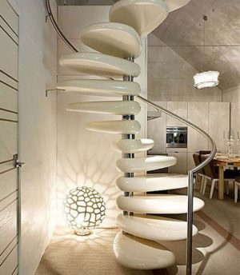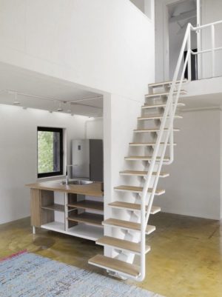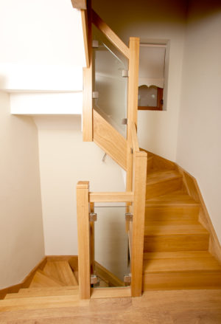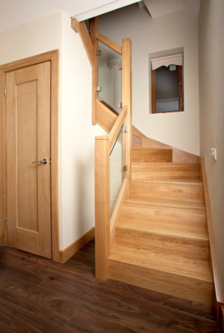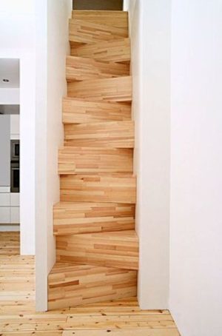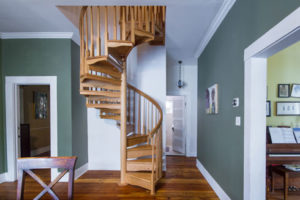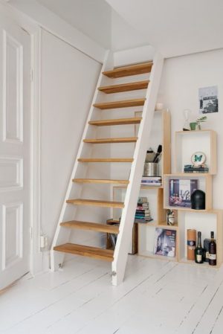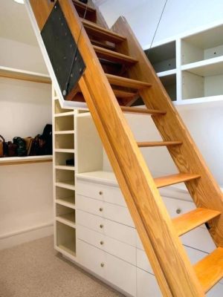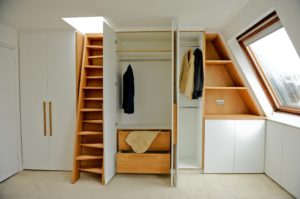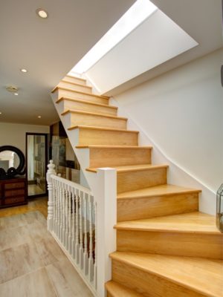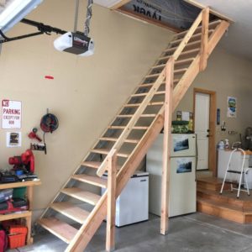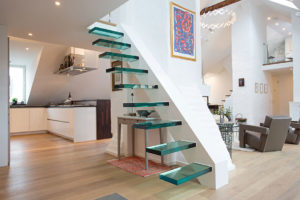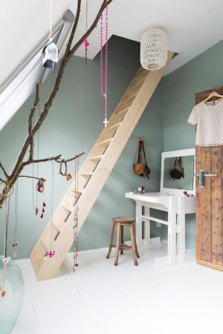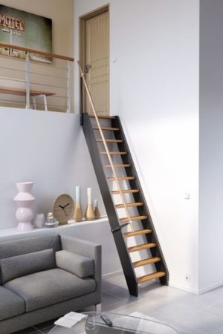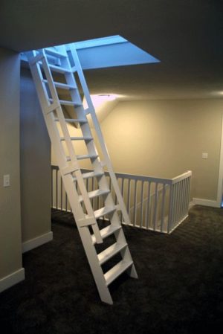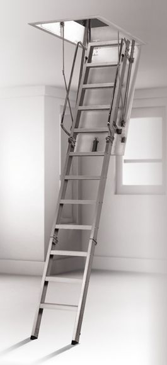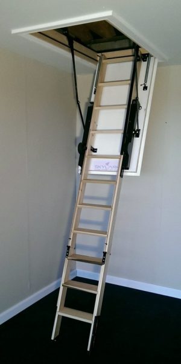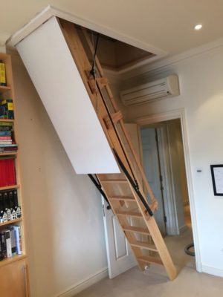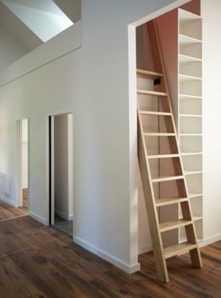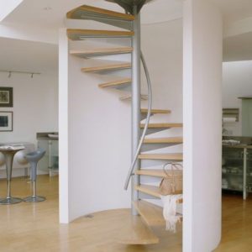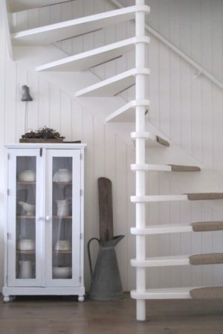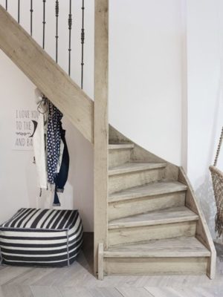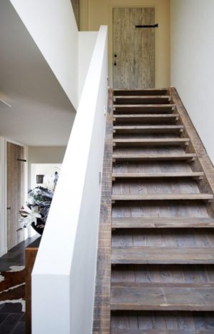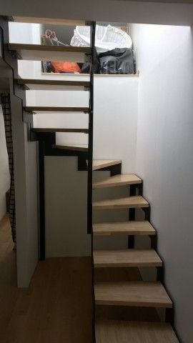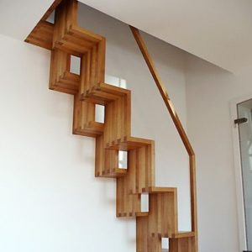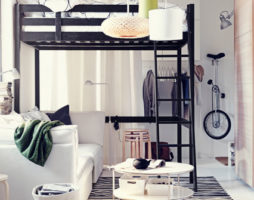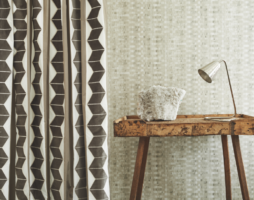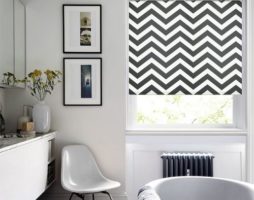The upper level, located under the roof, is used by the owners of country houses and cottages for various purposes. A modern person knows how to appreciate the usable area, rationally use meters. Less and less often, attics are a pantry for useless things. This space is used in the expansion of living space, as utility rooms. Regardless of the purpose of the zone, it is necessary to install an attic staircase. There are many types of structures that provide excellent choices.
- The main criteria for choosing a design
- The feasibility of installing an external staircase
- Staircase to the attic inside the house
- Types of mobile structures, their features
- Mobile structure equipment
- The main pros and cons of models
- Materials in attic stairs
- Attic ladder dimensions
- Arrangement of hatches
- Rules for choosing a mobile ladder to the attic
- Photo gallery - attic stairs
- Video
The main criteria for choosing a design
You can design an attic staircase with your own hands, entrust this work to qualified specialists. The choice depends on the possibilities, desires of the owner of the house. The main thing is that the design provides convenience and safety. The first step is to determine:
- place of installation of the stairs;
- construction type;
- materials.
In most cases, the ladder is mounted inside the cottage. This ensures comfortable use of the attic, regardless of the weather, season. However, in some cases it is advisable to give preference to a street structure.

Staircase inside the house provides comfortable use of the attic
There are two main types of stairs. It can be a stationary structure or a mobile version. A standard building is part of the interior or facade, its design must match the overall style. A retractable, folding, sliding staircase to the attic allows you to save space, eliminate the impact on the interior.

Folding loft ladder
The main materials for the manufacture of structures are metals, wood. The choice depends on the type of construction, interior styles.
back to index ↑The feasibility of installing an external staircase
The comfort of using the stairs inside the house is undeniable. But there are reasons why owners prefer external designs. Installing an attic staircase on the street is advisable if:
- there is not enough free space in the house for the installation of a full-fledged structure;
- the attic is occupied by utility rooms that are rarely used;
- need to create a self-contained dwelling.

Outdoor stairs to the attic
The area, the specific layout of the room in which the staircase is to be installed, may not allow the construction of a structure for lifting. Its installation on the street allows you not to clutter up the room, not to create inconvenience.
In the attic there can be areas for household needs. They are operated periodically, there is no need to create a staircase in the house. In addition, these rooms may contain devices, devices that need to be used on the street, in the garage.The external design allows you to take the necessary items without entering the house.

Outdoor staircase allows autonomous use of the attic
An autonomous living space with a separate entrance can serve as a guest room, an adult son, a daughter who prefers to have their own corner. Often billiard rooms and recreation areas are equipped in the attics. Some owners order or equip the stairs to the attic on the street with their own hands in order to isolate the room for doing what they love, creativity, to ensure proper peace and solitude.
back to index ↑Staircase to the attic inside the house
Admirers of comfort, owners of spacious houses prefer to equip internal structures. A ladder to the attic with a hatch is necessary if this area has to be used regularly. The construction inside the house provides a comfortable safe rise, it can be a worthy decoration of the interior.
The type of construction is selected taking into account:
- the purpose of the attic;
- area and layout of the room;
- operating specifics.

Staircase inside the house will provide a comfortable climb
If the attic area is a living space, a permanent structure is the best option. In a spacious room, you can equip a marching structure. Such ladder provides the maximum convenience, safety. It will become an important accent of the interior, provide it with attractiveness, respectability.
If you need to save space, you should give preference to a spiral staircase. Competent design will provide proper comfort in use. The design of such a structure can be chosen for any style of interior.

Spiral attic stairs save space at home
The standard model is not always the best option. If you need to rise to the upper level periodically, utility rooms are located there, there is no need to spend large sums of money on stationary structures. A retractable, folding ladder to the attic will be an ideal option.
back to index ↑Types of mobile structures, their features
Now several types of mobile structures are used that can provide convenient, safe use. Stairs to the attic with a hatch can be:
- folding,
- folding,
- sliding,
- retractable.
Folding ladders are the most popular. They include several sections connected by hinges. When folded, the design takes up little space, it is fixed under the cover that closes the hatch. A folding staircase to the attic can be equipped with handrails.

Folding attic ladder with hatch
The folding model has a complex design. These ladders are not fixed on the hatch. The steps are fixed with special card loops. The device allows you to save space as much as possible. The folded ladder is attached to the wall. The lower section folds under the upper march. It is equipped with wheels for moving on the wall, floor.

Folding attic ladder model
Another common option is a sliding ladder to the attic. The structure is divided into sections, metal tubes are used to connect them. The steps are assembled into an accordion, when unfolded, each takes its place. It should be noted that these models have a load limit due to insufficient stability.
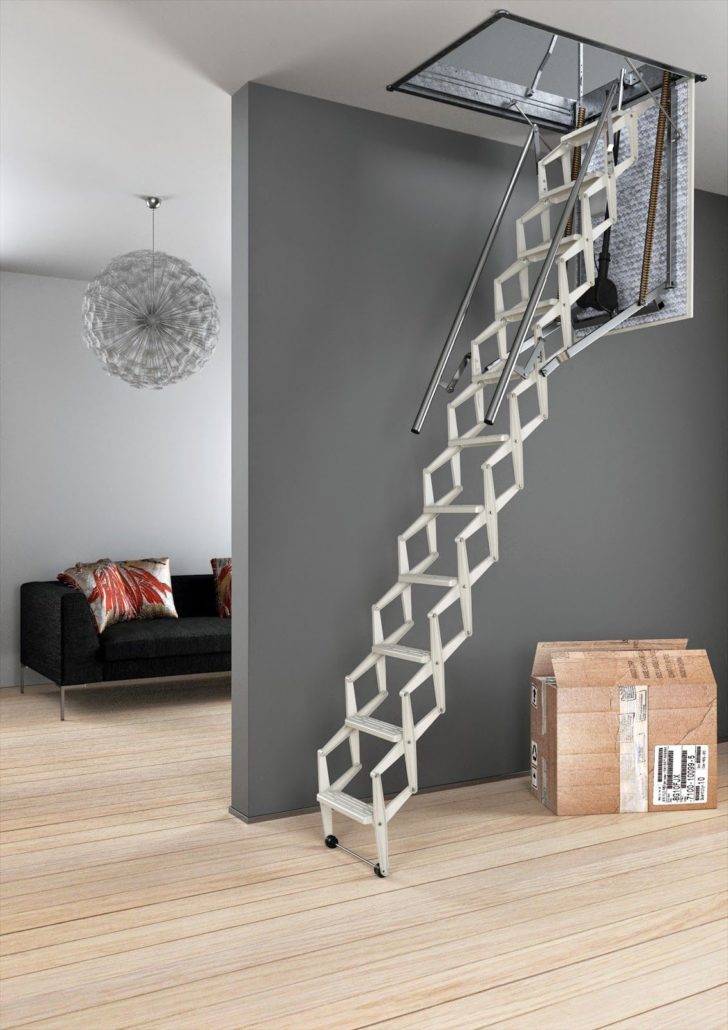
Retractable stairs to the attic
The classic retractable design is equipped with a mechanism that allows you to extend the ladder to the floor if necessary. If you need to remove the structure, it slides into the attic area. The disadvantage of the model is the cluttering of the area with a large structure.
A more convenient option is a telescopic retractable ladder to the attic. When assembling, the sections slide into one another. When folded, the design becomes compact, does not require much space.
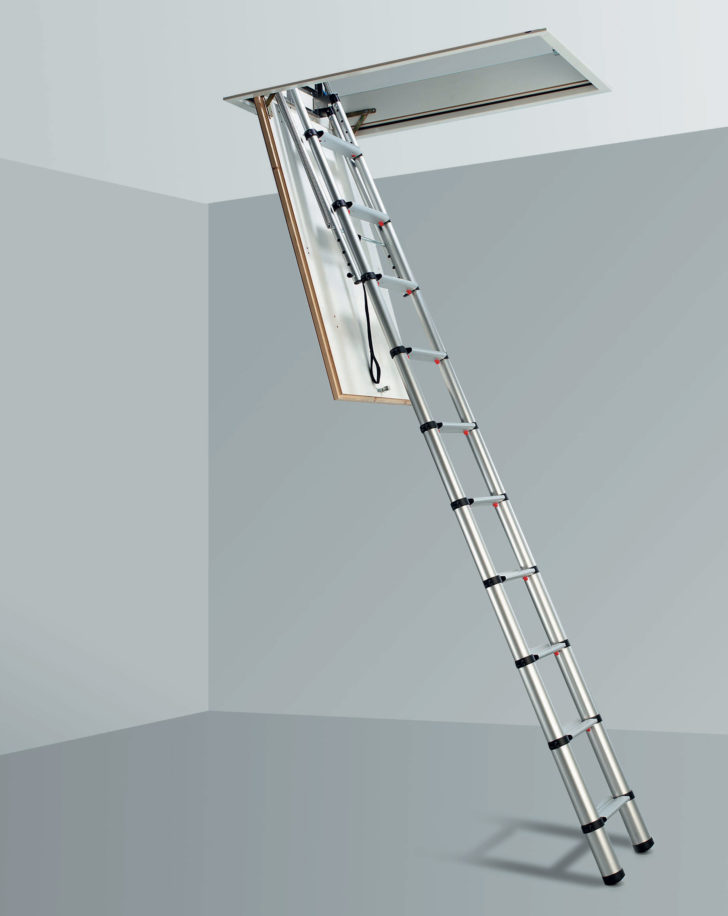
Telescopic ladder to the attic
Mobile structure equipment
Mobile structures differ in materials, device, equipment. A folding staircase to the attic can be equipped with a railing. Such an addition is necessary if the device will be used by children, the elderly.
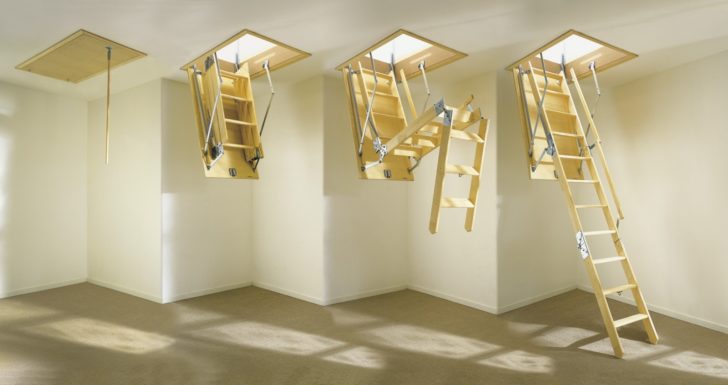
Folding attic stairs with railings
Most of these structures are assembled and disassembled by hand. Folding models, which are folded to the wall, do not require special devices. The sliding ladder to the attic is disassembled with a cane. It is fixed to the ceiling. In order to decompose the structure, you need to pull the special hook, without making much effort.

Retractable attic ladder with electric drive
Recently, home owners prefer to automate the process of managing stairs. The structures are equipped with an electric drive that performs unfolding, folding, controlled remotely. Such equipment is equipped with retractable stairs to the attic.
back to index ↑The main pros and cons of models
Stationary stairs have a large number of clear advantages. These designs:
- have high strength;
- provide maximum comfort;
- decorate the interior;
- can be made from different materials.

Stationary ladder has high strength
A monolithic structure is able to withstand heavy loads, retains its aesthetic and functional performance for many years. In the construction of stairs to the attic with their own hands, specialists can choose any materials. Beautiful designs are original elements of the interior, provide individuality.
There are such stairs and disadvantages. Such designs:
- require significant expenses;
- occupy a large area.

A beautiful staircase will become an original element of the interior
Mobile designs are very popular. This is ideal for small houses in which it is important to use space rationally. Models do not require large expenditures for acquisition, installation. A large number of types of structures provides an opportunity to find a model, taking into account all requirements. When folded, the mobile ladder is almost invisible. It does not affect the interior.
The disadvantages of these products include a low level of security. Such structures are rarely equipped with railings; in some models, the steps have minimal dimensions, which does not provide convenience. It is undesirable to use such ladders if children will use them.
In the modern assortment, you can find folding models that meet all safety requirements. Such stairs will provide comfortable movement. Products are available in different styles. It is possible to choose the best option for any interior.
back to index ↑Materials in attic stairs
Mobile models can be purchased ready-made. But if you need to order specialists or make a ladder to the attic with your own hands, you should choose materials wisely. The most popular are metals and wood. Often a combination is used.
Wooden stationary structures can be marching and screw. In the manufacture of stairs, pine material is most often used, which has:
- decent strength,
- excellent aesthetic performance,
- low cost.

Wooden fixed staircase to the attic
You can perform tinting, imitate valuable wood species. Maple, oak constructions have excellent technological indicators. But such structures are expensive, which reduces popularity. Wood is also used in the creation of folding models.
A wooden staircase perfectly decorates the interior, provides it with a special charm and comfort.Many home craftsmen can build a wooden attic ladder with their own hands, since the installation of the structure does not create any particular difficulties. The disadvantages of such structures include the need for regular wood treatments to protect against bugs and moisture.

Wooden staircase will give the interior a special charm
Metal structures are often installed outdoors. But in the house, the installation of such a ladder may be appropriate. Models from this material complement modern styles well. Metal is ideal for the manufacture of compact mobile structures.
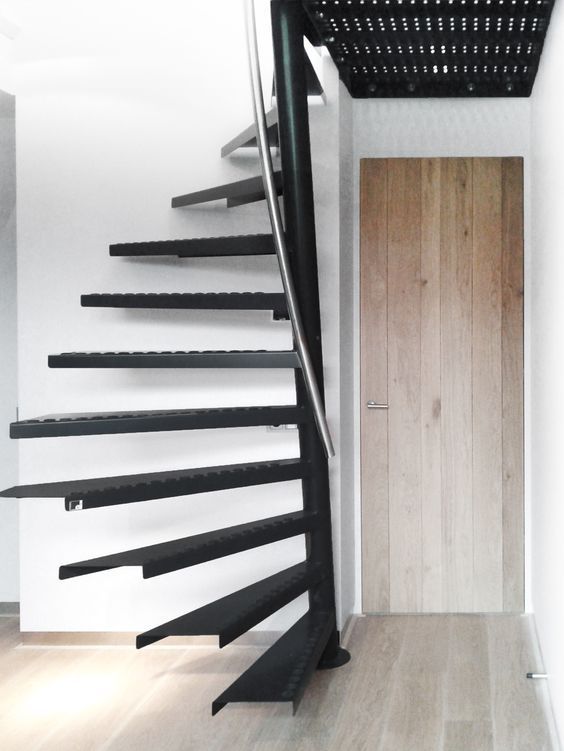
Metal loft ladder is perfect for modern style
Ladders can be made from carbon steel alloys. Structures are strong and durable. Powder coating prevents corrosion. Beautiful, durable stainless steel appliances are often installed inside the home. They perfectly complement high-tech interiors. Telescopic sliding stairs to the attic can be made of lightweight aluminum.

Metal structures are strong and durable
In the manufacture of structures, a combination of metal and wood is often used. Metal elements carry the main load, providing strength. Wooden steps give solidity, create ease of use. Models may include glass, plastic elements. In order to eliminate the sliding effect, rubber pads are used.
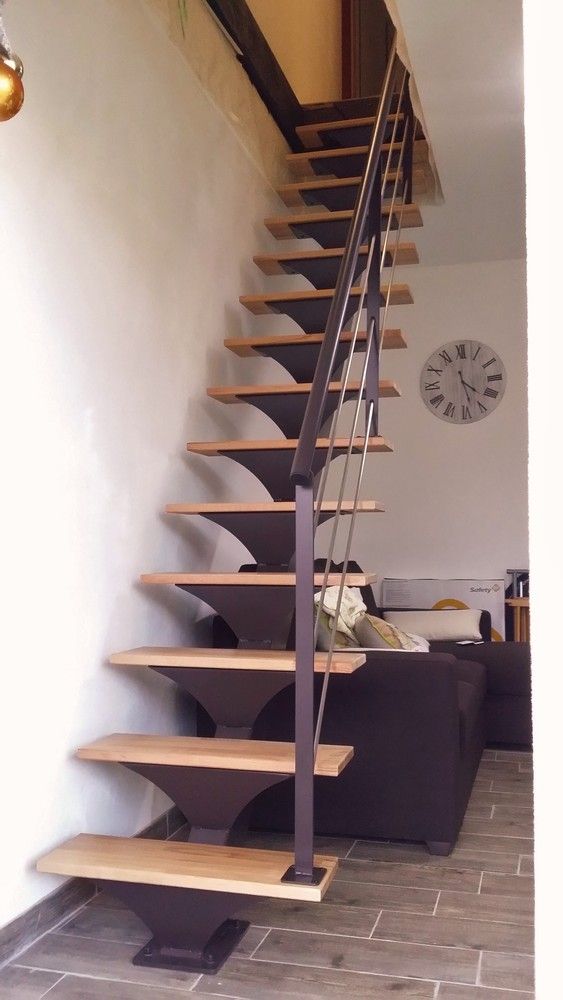
Combined model made of metal and wood
Attic ladder dimensions
An attic staircase is equipped in the house with or without an insulation hatch, it must meet all safety requirements. Materials, type of construction matter. But the main criteria that determine convenience and safety are:
- magnitude;
- tilt angle;
- riser height.
It is necessary to accurately determine the dimensions of the stairs. Too large a structure may have insufficient rigidity, it becomes unsafe. The best option for an attic staircase is a model that includes 13-16 steps. The exact calculation depends on the height of the ceiling.

The calculation of the stairs depends on the height of the ceiling
An important point is the angle of inclination. The recommended range is 65-70°. Increasing this value reduces security. Steep stairs create a risk of falling and injury. Decreasing the angle makes the structure flatter. It will take up a lot of space, it will look unattractive.
The height of the risers is calculated taking into account the step width of the users. The average is the distance between the steps of 19-20 centimeters.

An example of an attic staircase design
Arrangement of hatches
If a living room is equipped on the upper tier, the opening in the ceiling does not close, this is not necessary. In other cases, a ladder to the attic with a hatch is mounted. Utility rooms must be isolated from the residential area.
Ready-made designs are sold in specialized stores. Their size is standard, it is 60x120 cm. However, such a model may not correspond to a specific purpose. In this case, it will need to be properly equipped. The rooms of the upper tier are not always heated. An attic staircase with an insulation hatch allows you to exclude heat loss.
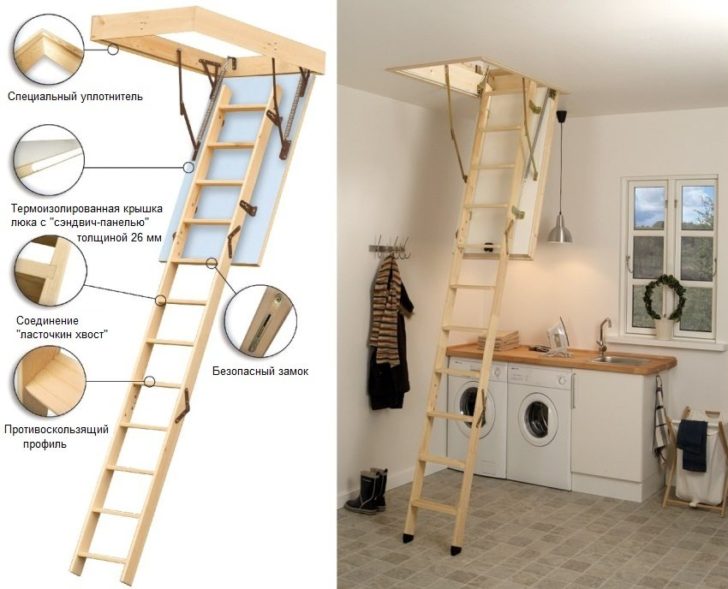
The design of the stairs to the attic with a hatch
When determining the size of the opening, the dimensions of the users are taken into account. The width should exclude the shoulders from touching the edges. It is necessary to make an increase, given that various objects will need to be moved up the stairs.
In calculating the length of the hatch, the angle of inclination of the stairs plays an important role. If it is insufficient, climbing the stairs, you can hit your head on the ceiling. This risk must be eliminated.
The place for the formation of the opening is selected taking into account the specifics of the layout of the room, the type and size of the structure. A staircase to the attic with a hatch can be equipped:
- ceiling,
- corner,
- wall.
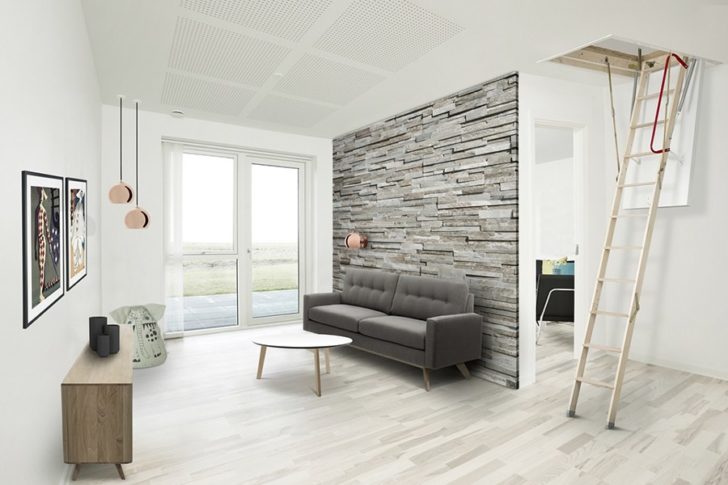
The installation location is selected taking into account the layout of the room
Rules for choosing a mobile ladder to the attic
In order for the installation of the stairs to the attic to ensure full compliance with the requirements, it is necessary to focus on the following factors when choosing a ready-made mobile model:
- compactness;
- safety;
- comfort;
- installation specifics;
- design style;
- price.
The aesthetic result of the installation depends on the compactness of the design. It is advisable to choose a model that is completely hidden behind the hatch, almost invisible. The steps of the stairs must have an anti-slip coating. If there are children in the house, the presence of railings is a must. The model must have sufficient strength to withstand a load of at least 150 kg.

The mobile ladder must have sufficient strength
The design should provide ease of use for all family members. You need to pay attention to the size of the steps, the distance between them. You need to make sure that the model fully complies with the parameters of the room, it can be installed in the allotted place. If you plan to install an attic staircase with your own hands, you should choose a model equipped with all the components.
The design of products is selected according to the general style of the interior of the room. When disassembled, the staircase will be an important part of the decor. It is necessary to ensure a harmonious combination of the stairs with the rest of the interior elements.
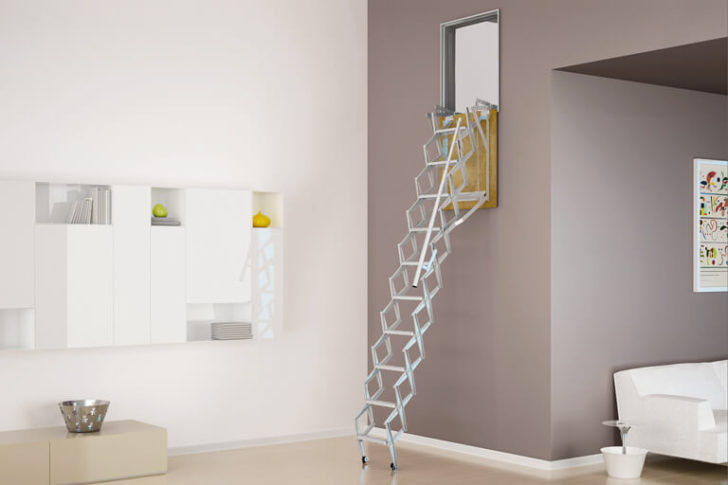
Attic stairs should be in harmony with the style of the interior
The price of products for most consumers is an important factor. However, it should be noted that saving costs should not be at the expense of quality and safety. You can monitor, view, compare the cost of different manufacturers, companies specializing in the sale of stairs. Preference should be given to products of well-known manufacturers. Their popularity is a guarantee of quality, reliability, durability.
Do-it-yourself construction allows you to save costs. In stores you can buy all the necessary materials. For an owner who has skills in plumbing work, even installing an attic staircase with an insulation hatch will not be too difficult a job.
back to index ↑Photo gallery - attic stairs
Video
