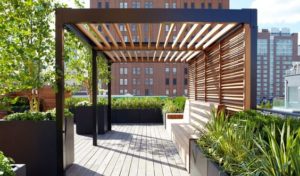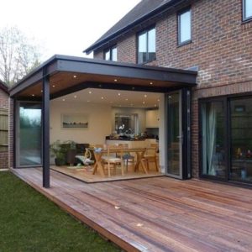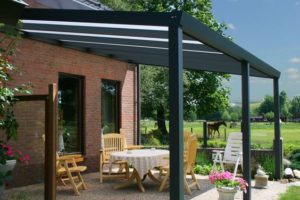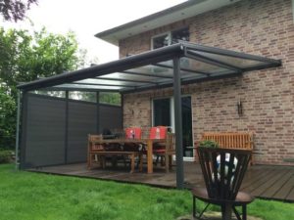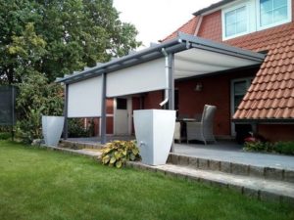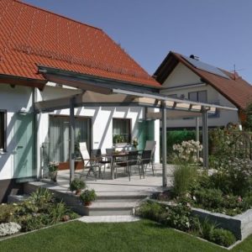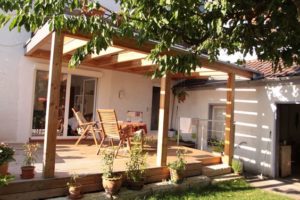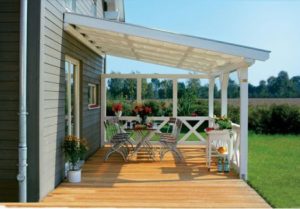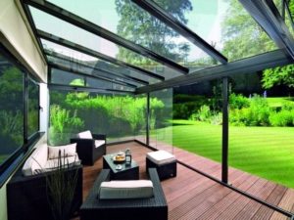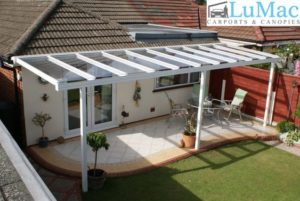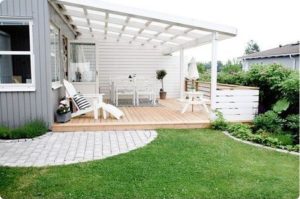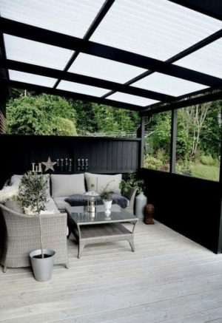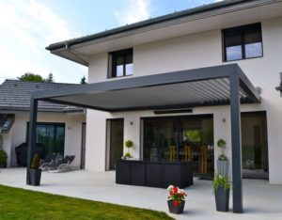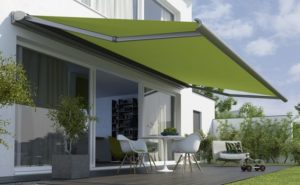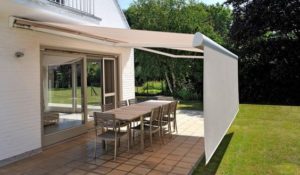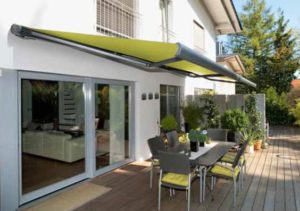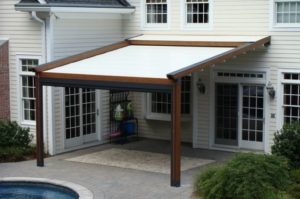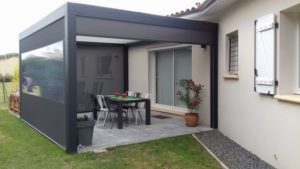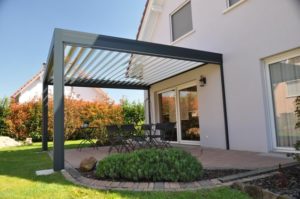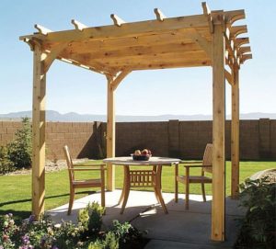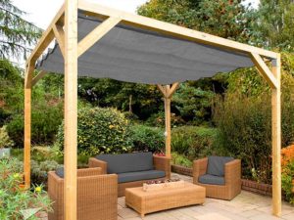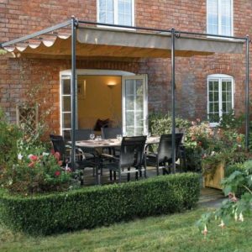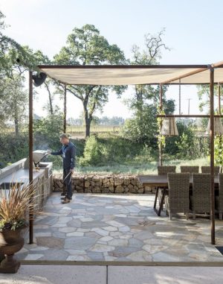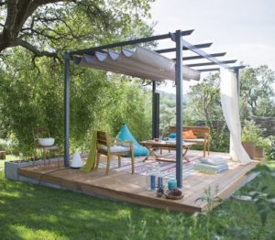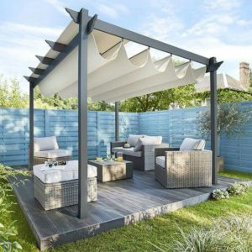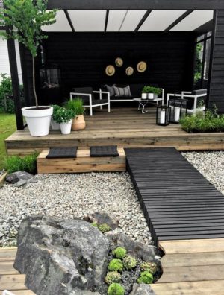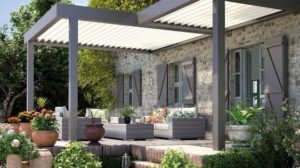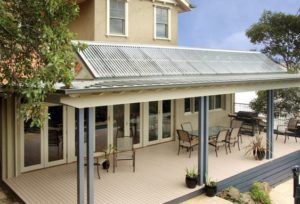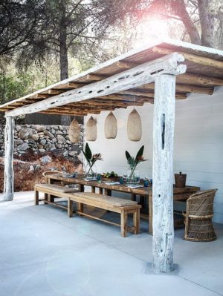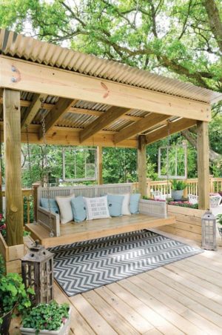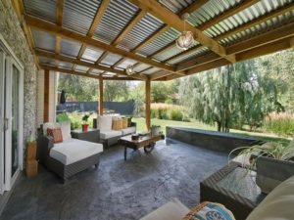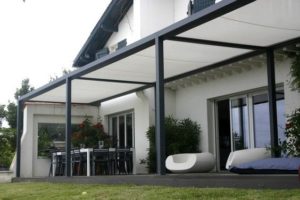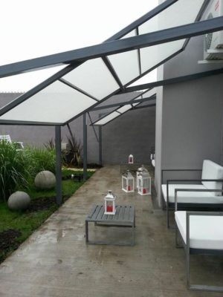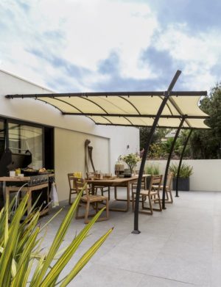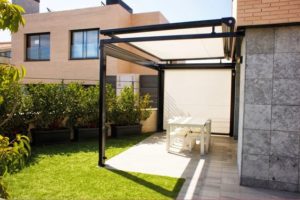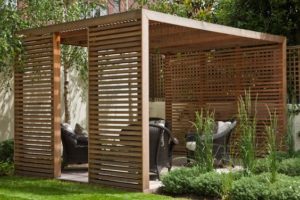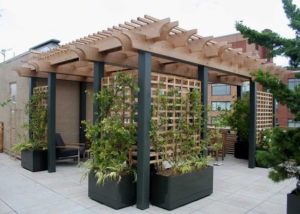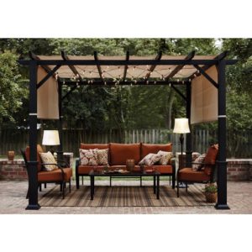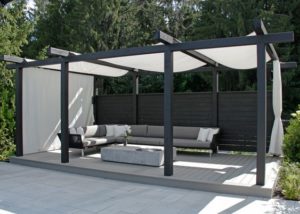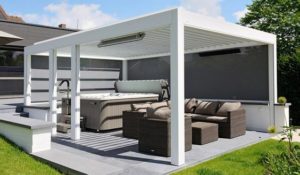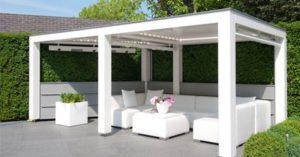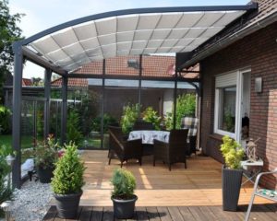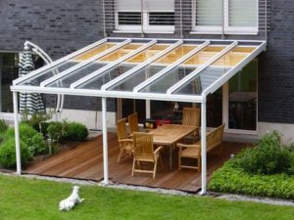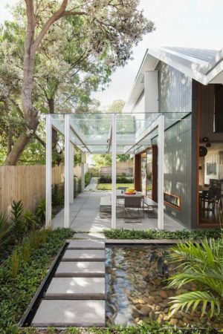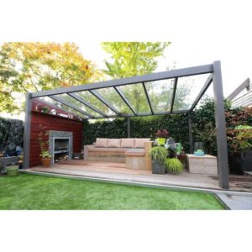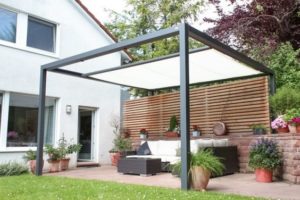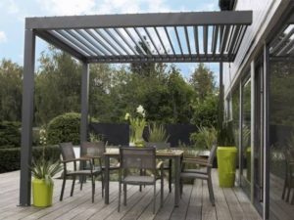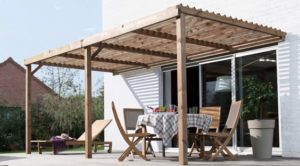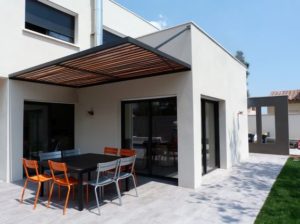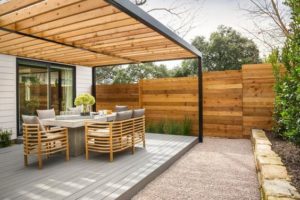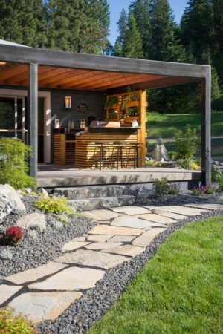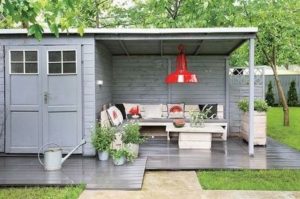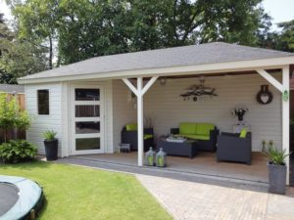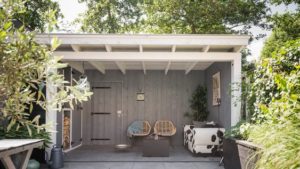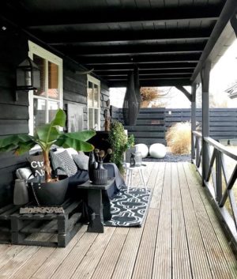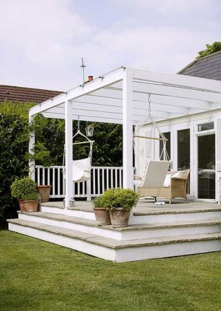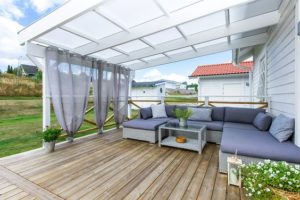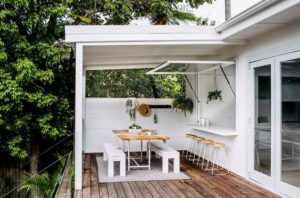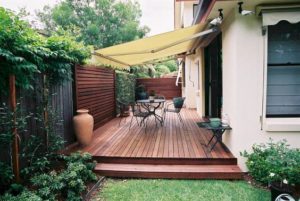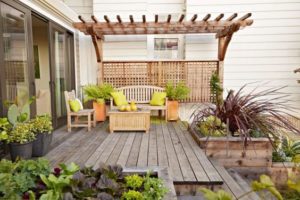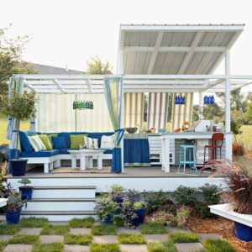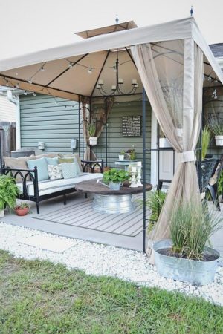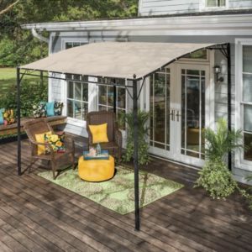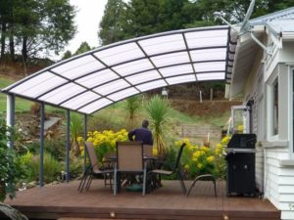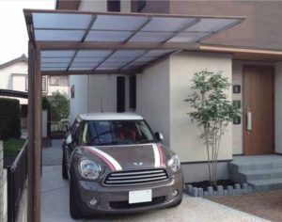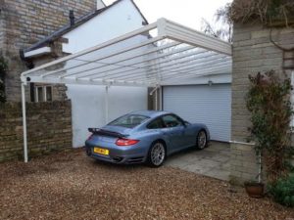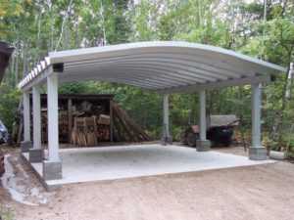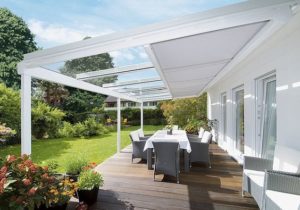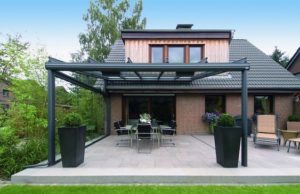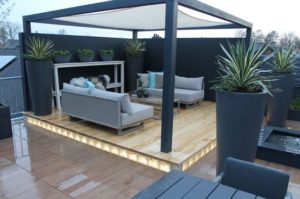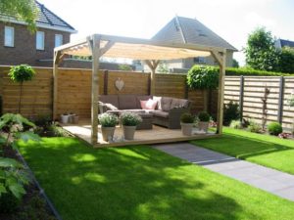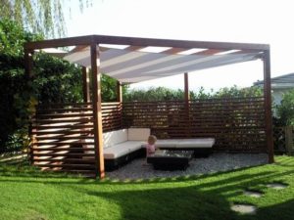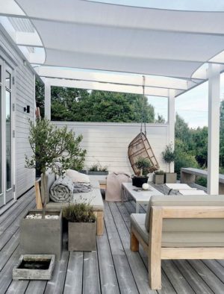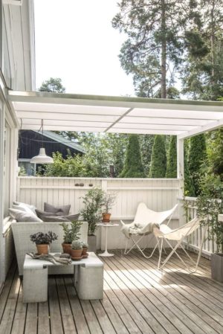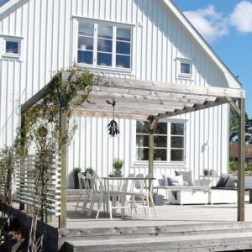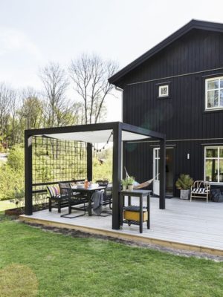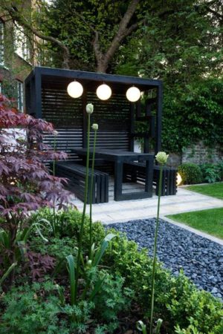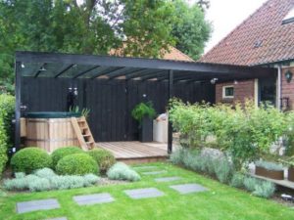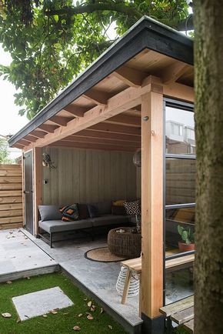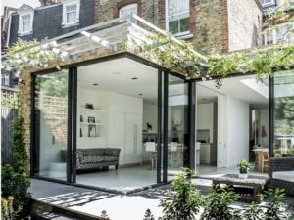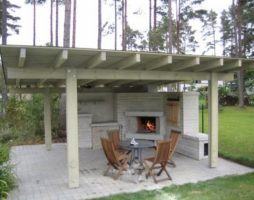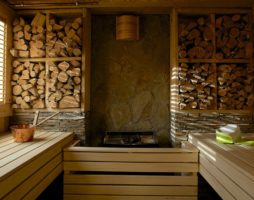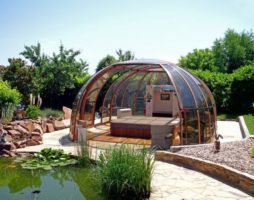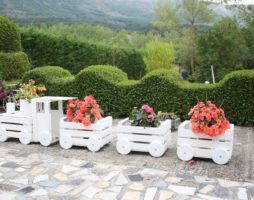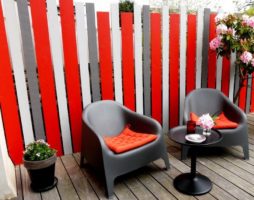Vacation home. In a modern vision, it appears as an oasis of peace and absolute privacy, therefore, a recreation area is initially laid in its project. What it will be - it's up to you to decide. Someone imagines it as a patio, it seems to someone that it will be more comfortable in the gazebo, but look at the photo of the canopies in the courtyard of the house. They are an excellent option for landscaping a small area, besides, these light buildings are not difficult to fit into the already lived-in environment of the site. Let's get to know each other better?
Types of canopies
The suspended structures erected in the dore are subdivided:
- on those attached to the house;
- separately standing.
The former are visors on consoles, the latter are awnings fixed on the main supports.
Console options can be of great length, up to encircling the entire house, however, these buildings are limited in width. They are not recommended to be made wider than two meters, as there is a danger of roofs being blown away by the wind.

Canopy attached to the house
Look at the photo: the canopies attached to the house are not just an additional space protected from the sun and rain, they are also an element of the facade decor. For example, carved and forged visors will be an excellent addition to the entrance group.
The extension does not have to be located against a blank wall. It can be taken out of the house or moved a place for gatherings to the front door.
A canopy can be ennobled not only a recreation area on a suburban area. They are often equipped with:
- Car parking.
- Swimming pool.
- Approaches to the house.
- Playground.
- BBQ area.
- Economic zone.

Canopy for car parking
What will the structures look like?
Canopy "visor"
One of the most important structures, as it is a means of protecting the porch and door from the weather. With a properly thought out structure, the visor will reliably protect the steps from sticking snow and icing, which will make it safe to leave the house. The risk of slipping and falling off the porch is reduced to zero. Few people know, but the photos of the canopy that catches the eye so often, which is attached to the house above the terrace, are also referred to by experts as a kind of visor. The reason for this is the features of fixation. After all, it is also attached to the main wall of the building with one side. All the difference lies only in the size of the extension. Under such a roof, you can equip a full-fledged comfort zone with comfortable furniture and a barbecue.

Canopy "visor" will make the exit from the house safe
Since this type of canopy will look like an additional part of the house, then it must be made from identical building materials. A timber structure is attached to a wooden house; metal coatings will look good against the background of brick walls.
It is very important to successfully fit the canopy into the design theme of the main building. To do this, you will have to take care of color matching so that the extension does not look like a black sheep and does not spoil the overall architectural ensemble.

The canopy should harmoniously fit into the architecture of the house
Canopy extension
This is a fairly large structure, designed to hide a large plot of land under it. It can stretch from the gate to the entrance to the house or lead from the house to another building located in the ennobled area. As the photos of the projects show, you can attach a canopy to the house with your own hands not only permanently. It is permissible to make it collapsible or mixed type. Which option to give preference to is decided on the basis of the purpose of the country house. If this is a summer variant of a summer residence, then it makes no sense to put a stationary canopy, but in a habitable cottage it will be useful in winter. Under the roof it is much more comfortable to move in rain and snow.
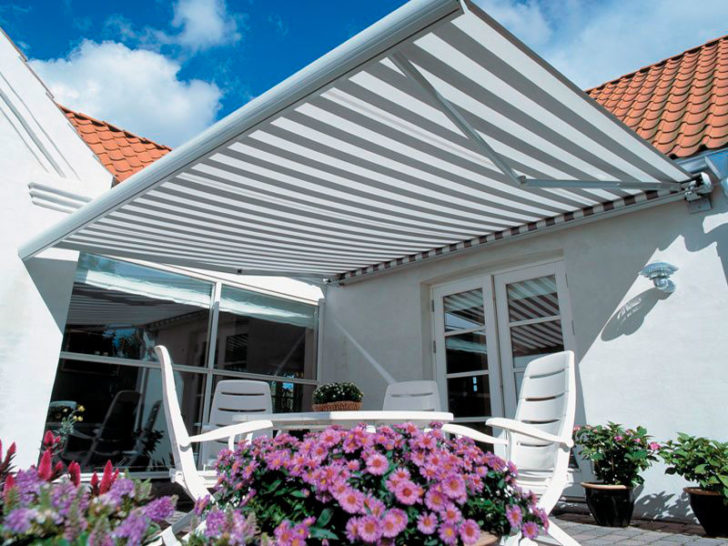
An example of a folding canopy for a house
Canopy-arbor
The most common solution in country architecture. Designs can appear in any design. They can be given the shape of a hexagon, square, circle. The canopy can also be made in a non-standard configuration.
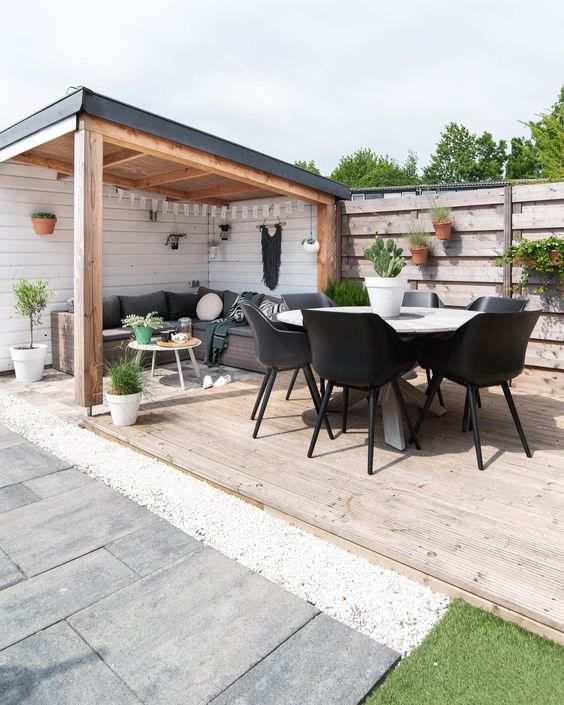
Photo of a canopy-arbor
Since this is always a separate building, distinguished by the beauty of its forms, they try to place it in the most picturesque corners of the site, on the hills. The openness of the design can be beaten in an original way, making it even more comfortable, but more on that below.
Canopy for the pool
A great solution for having a great time by the water. Some projects propose to make it closed, providing it with sliding wall panels. In this case, it will be possible to swim in the tank even in cool windy weather.
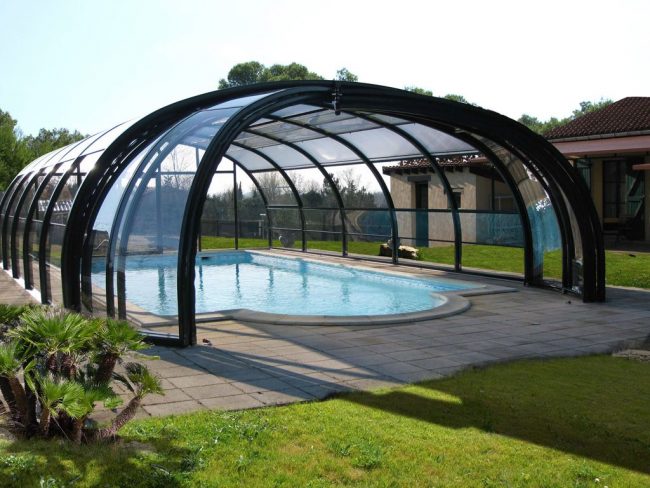
Sliding canopy for the pool
It is worth taking a closer look at the ideas offered by the photo, where a polycarbonate canopy adjacent to the house combines the building into a single composition with a pool. Transparent overlap looks very aesthetically pleasing and does not interfere with unity with nature.
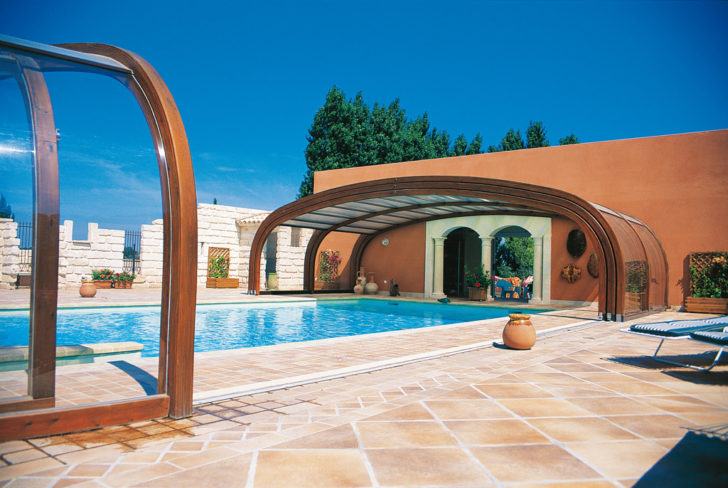
The canopy combines the house and the pool into a single composition
Canopy-garage
Building this design is the easiest way to protect your car. It is placed in areas where it is not possible to equip a full-fledged garage or there is simply no need for it. The main benefit in this case comes down to financial savings, because a canopy will cost much less than a stationary garage.
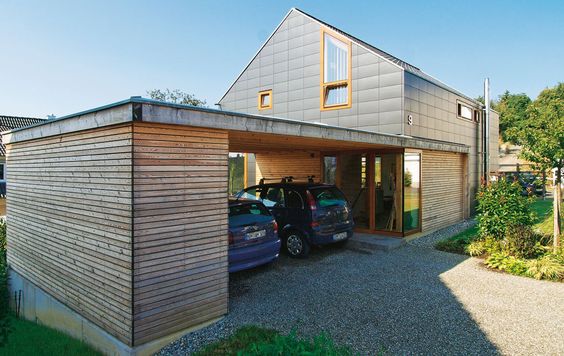
A carport is a great way to protect your car.
Canopy for playground
It should be large enough and preferably with a fabric cover. It should include everything that is in this zone:
- swing;
- sandbox;
- horizontal bars;
- slide.
In addition to the fact that the child does not overheat in the sun, the design will extend the life of the components of the play area, protecting them from rain.

Children's playground with a canopy
There is no place for a playground, but could you carve out a corner and put a small playhouse? Set, and do not be confused by the lack of a shadow in this area. A canopy stretched over the house, as in the photo, will again save the situation. Its presence will allow the baby to feel comfortable in the play area even in the midday heat. Under the spreading roof of the structure, there may be enough space for a sandbox improvised from a car slope and a comfortable bench.
back to index ↑Forms of canopies in the courtyard of the house: photos, design features
“How attractive a polycarbonate canopy attached to a house can look, the photos in our gallery will tell”
Before talking about the shape of canopies, you need to clearly understand what it is in principle. This street structure consists of a roof and supports holding it. To make the canopy meet the requirements, it is necessary to determine its purpose, dimensions and location on the site.
The structural shape of the roof can be:
- Shed.
- Gable.
- Shatrova.
- Arched.
- Compositionally complex.
Single slopes are characterized by a one-sided slope. They can be supported by one support or several. The angle of the roof slope must be steep enough so that snow does not linger on the roof and water does not stagnate.It is important to properly install the structure, as it tends to "sail". The slope should “look” at the leeward side, then the risk of being torn off for the roof will decrease significantly.
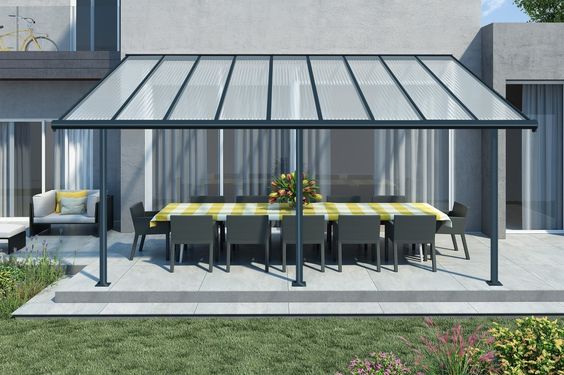
Single shed canopy design
Gable models are traditionally resistant to any cataclysms, therefore they are quite in demand in the construction of canopies.
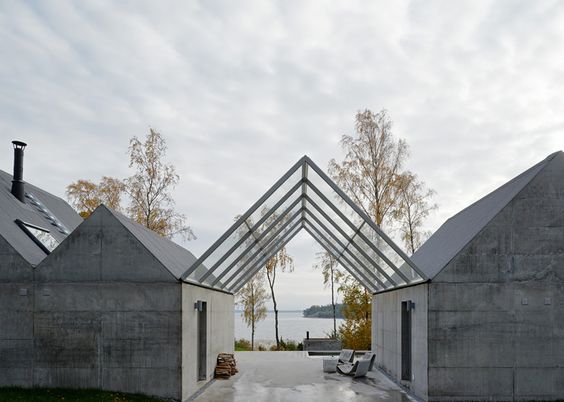
Photo of a canopy with a gable roof
Hipped roofs are relevant for sheds, gazebos, pools, relaxation corners. They are flat triangles assembled in a ridge. Depending on their number, the roof can be domed, cone-shaped or pyramidal.
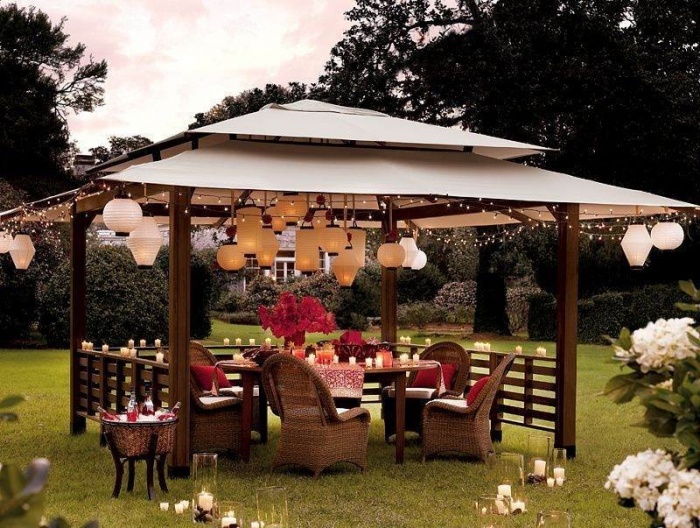
Canopy gazebo with a hipped roof
Arched structures are often made over pools, paths and more. How attractive a polycarbonate canopy attached to a house can look, photos in our gallery will tell. The semicircular roof is original in itself, plus it perfectly protects from bad weather. In addition, she is able to transform even the most unsightly building, presenting it with fabulous mansions.
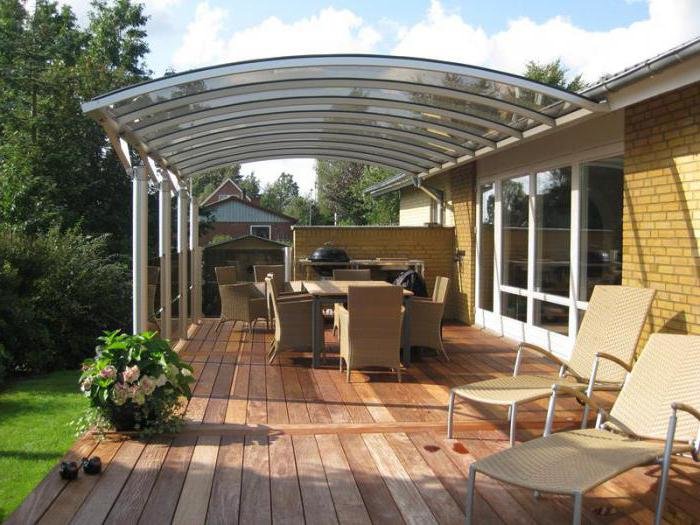
Arched polycarbonate canopy attached to the house
Complex compositions
The roofs of figured canopies are an ensemble of undulating, cascading, arched ceilings. Of course, they look very impressive, but it is extremely difficult to reproduce them on your own.
marquises
This term refers to mobile canopies that look like fabric awnings. Their task is to protect the windows of the house, open balconies, terraces from rain and the scorching sun. Marquises are put forward as needed. It is possible to adjust the size of their disclosure.
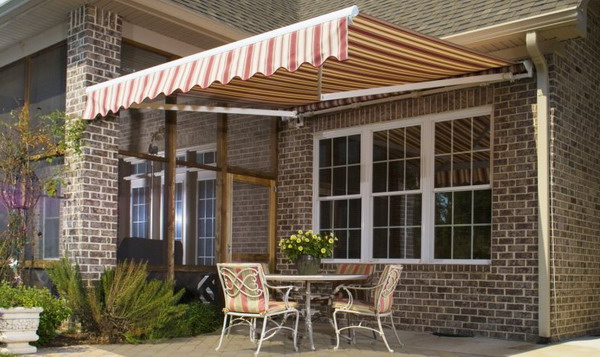
Awnings extend when needed
How classic awnings are made
There are a lot of projects for adding a canopy to the house with a photo with a photo, but all the work on their construction, in fact, will be reduced to standard actions, that is, arranging the frame and covering it with a roof.
How to assemble a frame
Stage I. Fastening the carrier beam to the wall of the house.
Stage II. We measure the required distance from the wall and dig in the support pillars.
Stage III. Fastening of the second bearing beam on the installed supports.
Stage IV. We make a crate under the roof. To do this, we lay the boards on the supporting beams and securely fix them to them.
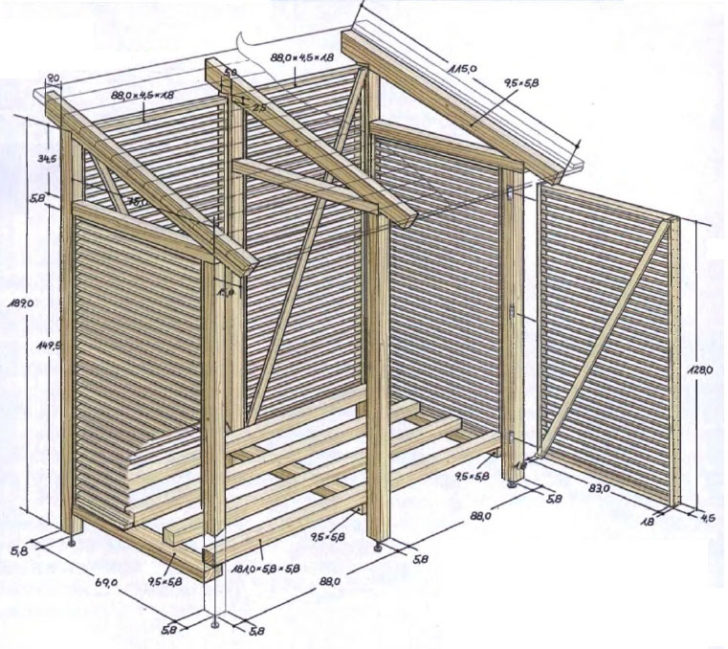
The scheme of the canopy attached to the house
What to assemble the frame from
Since this is the main structural element that carries not only the weight load, then it must be made from especially durable materials.
Naturally, metal will come first. It is highly durable and fast to assemble. Hollow steel has a low weight, and after appropriate processing it will be sufficiently resistant to corrosion.
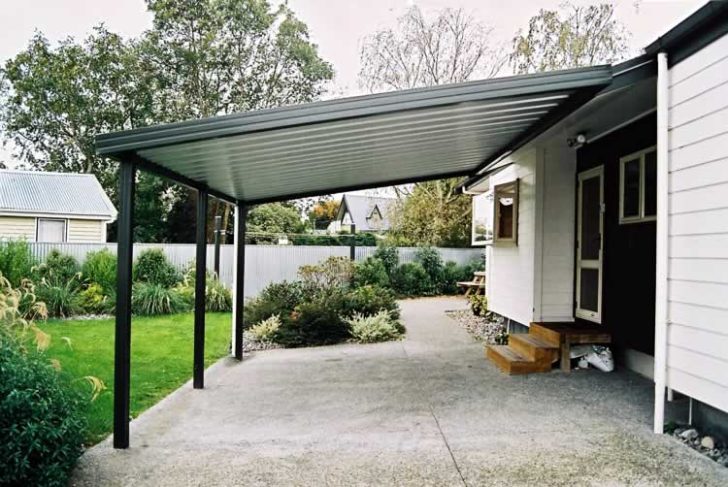
The metal frame is highly durable and quick to assemble
The metal frame is welded and prefabricated. The latter is easy to assemble with your own hands without outside help.
The next most popular is the tree. The material differs in structural variability. By choosing it, you will get the opportunity to design canopies of any architectural complexity. Treatment with antiseptic and protective compounds significantly extends the operational life of the building. The main advantages of wood as a building material are:
- environmental friendliness;
- the availability of the material;
- aesthetics;
- ease of assembly.
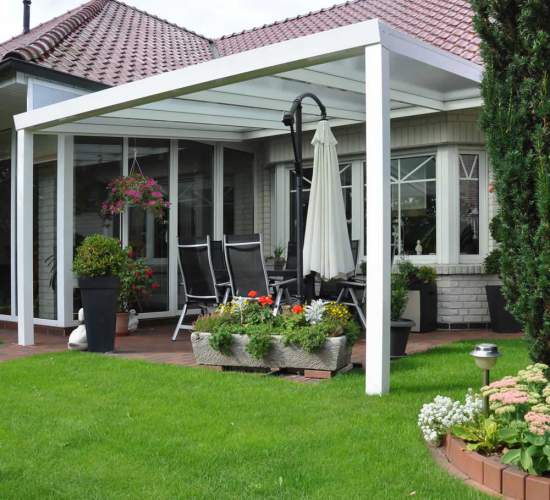
Photo of a canopy with a wooden frame
Although wood is inferior to metal in terms of strength indicators, and it will serve less than it, this does not prevent the material from being the leader of choice. The secret is that wooden structures carry a special comfort, which we so lack in urban cloisters.
You can compromise and make the frame of the polycarbonate canopy attached to the house, as in the photo, combined. That is, make the supports metal, and leave the load-bearing beams and the crate wooden.
A great alternative to metal and wood is stone. Frames from it are massive, ready to withstand significant loads, but their creation requires a solid investment.In the case when you are building a structure "for centuries", this is your option.
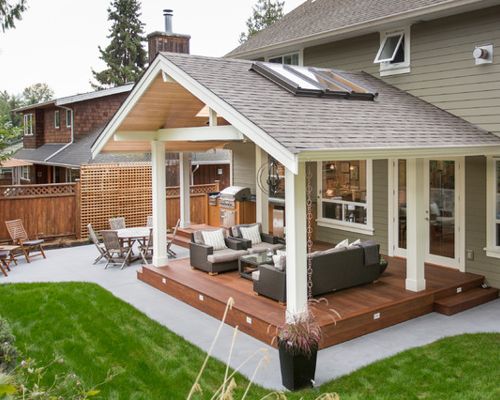
Stone supports withstand significant loads
How to cover the frame
There are a lot of roofing materials suitable for arranging canopies today. In principle, you can make a roof out of anything, even glass. The only question is rationality. In this aspect, the following types are most popular.
Decking
For a simple design, this is a great option. Sheets of corrugated board are dense, designed for a long service life, they are not difficult to lay and fix. The material is practical. It can be combined with other textures.
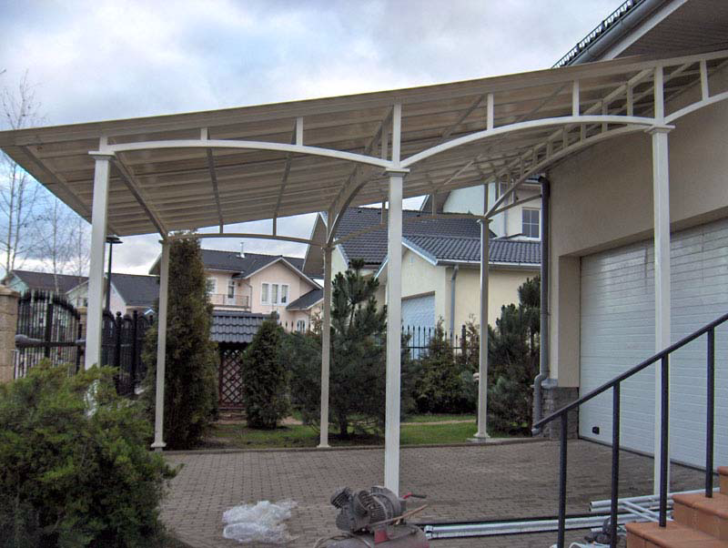
Practical canopy from corrugated board
metal profile
A practical covering justified in the projects of sheds-garages, sheds for utility yards. Things underneath will be securely protected. When used as a roofing material from a metal profile, shed roofs are usually equipped. This allows you to deliver the structure quickly and at no extra cost.
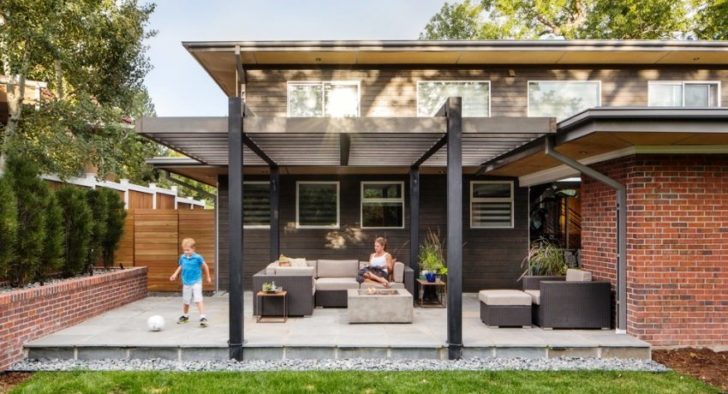
Metal profile as a roofing material
metal tile
Aesthetic modern solution, quite often used, judging by the photo, to cover canopies attached to the house, protecting verandas and terraces. Lightweight, but at the same time durable material is well cut, does not bend under gusts of wind and weight loads.

Finishing the canopy with metal tiles
Slate
Modern slate is strikingly different in design and quality from its predecessor. It is presented in various colors, has good frost resistance and resistance to moisture, therefore it is used not only to cover sheds in the backyard, but also in the improvement of adjacent territories.
Ondulin
Representative of the economy segment of modern roofing materials. Flexible, lightweight, "quiet", ondulin allows you to mount the roofs of canopies in any configuration, has good decorative performance and is available for DIY assembly.
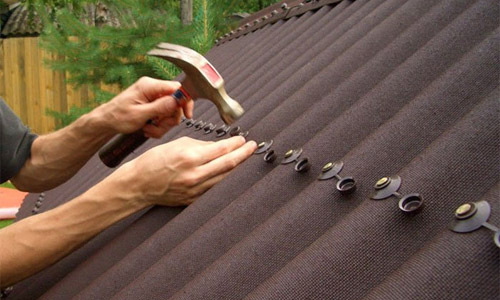
Ondulin allows you to mount canopies of any shape
Polycarbonate
Universal solution. Photos of a polycarbonate canopy adjacent to the house clearly demonstrate that such a roof can become a reliable barrier to sunlight and heavy rain. Under a polycarbonate canopy, you can hide a playground, a small pool, and a parking lot. The material is light, has a good margin of safety, is flexible. Curly and sloping roofs are often made from it. A protective layer responsible for ultrafiltration is applied on the front side of the sheets.
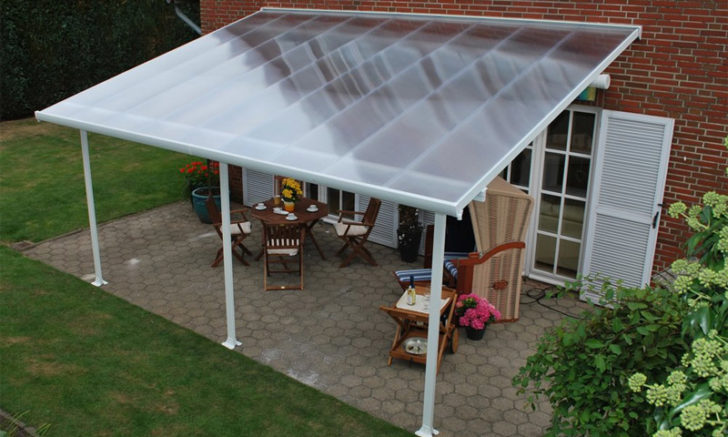
Polycarbonate will be a reliable protection from the sun and rain
Polycarbonate is available for sale in various modifications. To cover the canopies, you need to choose a cellular one with air channels. Under such a roof there will be no greenhouse effect. It is important to pay attention to the degree of transparency of the material. In pursuit of beauty, do not forget that you are equipping the roof, but it still should give a shadow.
Tree
This material is gradually regaining its position and once again takes the lead. Its naturalness creates the illusion of absolute unity with the surrounding space. A wooden shed in the courtyard of the house (see photo) may appear as a separate object or structure adjacent to the main building. Since the tree is easy to process, there will be no problems with creating the original forms of buildings. With such material it will be possible to realize the most daring design ideas.
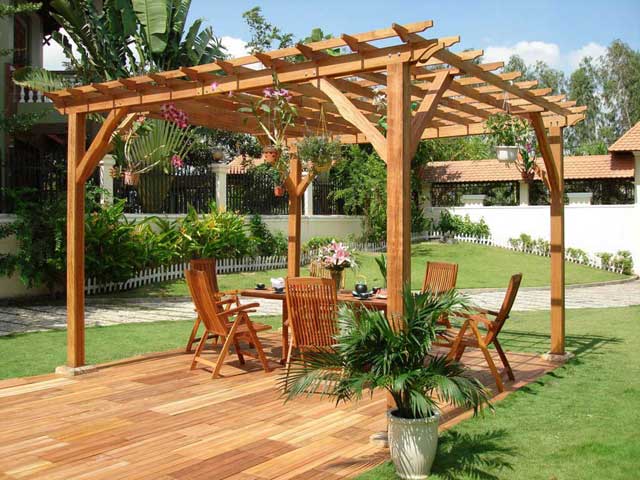
The tree will help to realize any design ideas.
Triplex
Tempered glass is reliable. He doesn't mind temperature fluctuations. There is a possibility of decorative toning. Everything seems to be fine, but the installation will not be possible to do with your own hands. This will require experts.
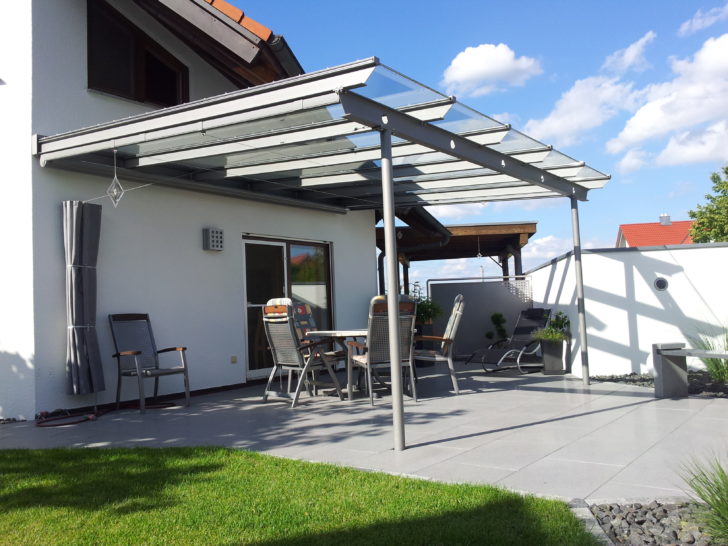
Triplex canopy
Synthetic fabrics
Acrylic, polyester and PVC fabric are mainly used in the manufacture of awnings. The material is coated with Teflon to provide it with greater resistance to moisture and improve antiseptic performance.
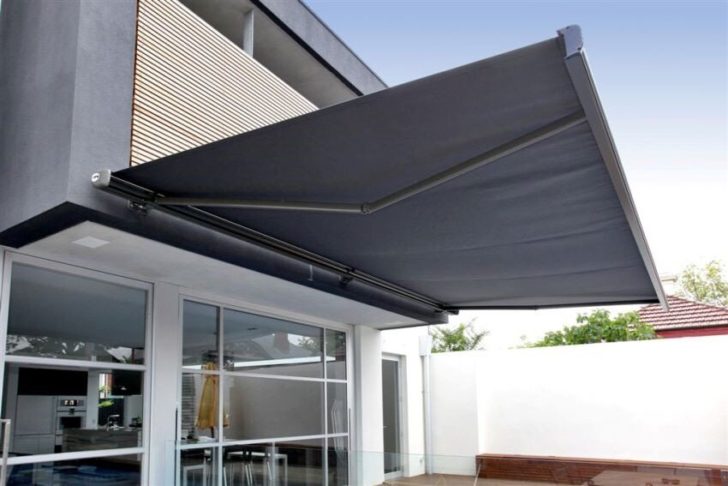
Synthetic materials are used in the manufacture of awnings
Cane
Incredibly effective roofing solution. Reed roofs are light and strong, so you don’t have to build powerful frames under them. Yes, and they will last for quite a long time, despite the naturalness of their origin, since the material is not afraid of dampness, and mold does not like it.
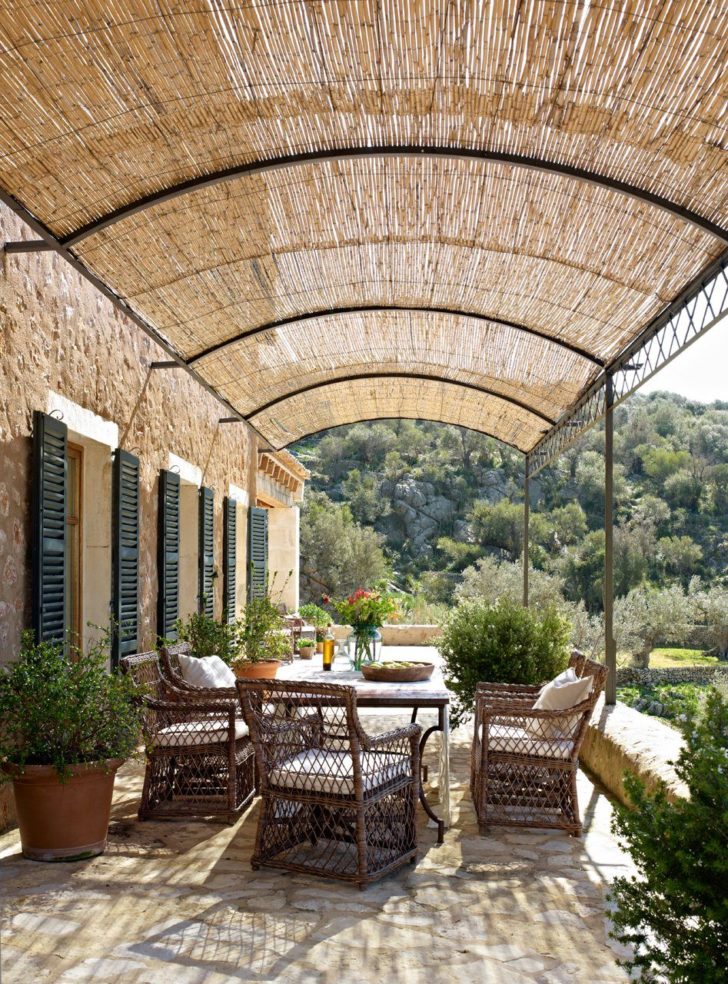
Spectacular reed canopy
Having chosen such a solution, take care of ensuring the fire protection of a unique structure. To do this, it will be enough to treat the roof with fire retardants.
back to index ↑Not just a canopy
“Make crate panels to the canopy that is attached to the house, as in the photo, and install them between the supports”
Poles with a roof - is it boring? The structure can be improved. The easiest way to hide simple metal supports. They can be painted in an unusual color, decorated with columns or planted with climbing plants. Ready to go even further - make crate panels to the canopy that is attached to the house, as in the photo, and install them between the supports.
Anyone who knows how to hold a hammer can make "walls". All that needs to be done is to stuff thin slats onto a wooden frame of the right size. The latter are stacked crosswise to obtain sufficiently wide diamond-shaped or square "windows".
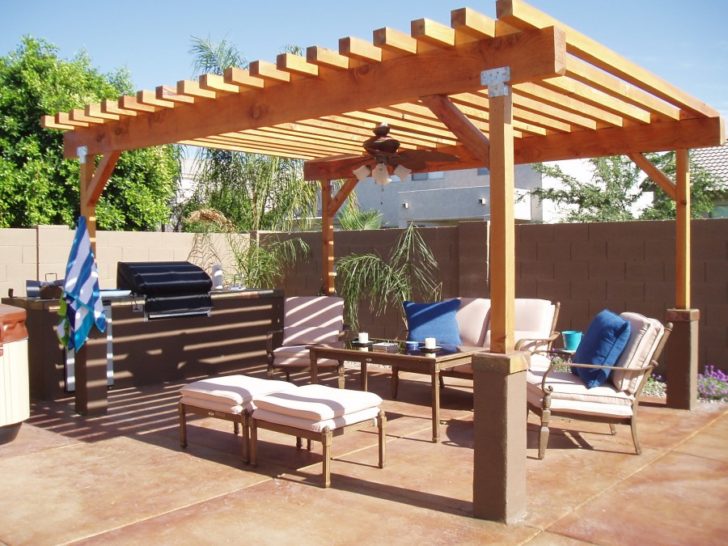
Canopy of a simple design made of wood
It is good to plant loaches along such walls. They will beautifully braid the resulting gazebo and create a relaxing atmosphere in it. Put a sofa and a couple of armchairs there, hang a TV, and you will get a great seating area. It will be good to eat there. In this case, the situation should be somewhat different. Instead of upholstered furniture, we put a table and benches, and decorate the walls with thematic attributes.
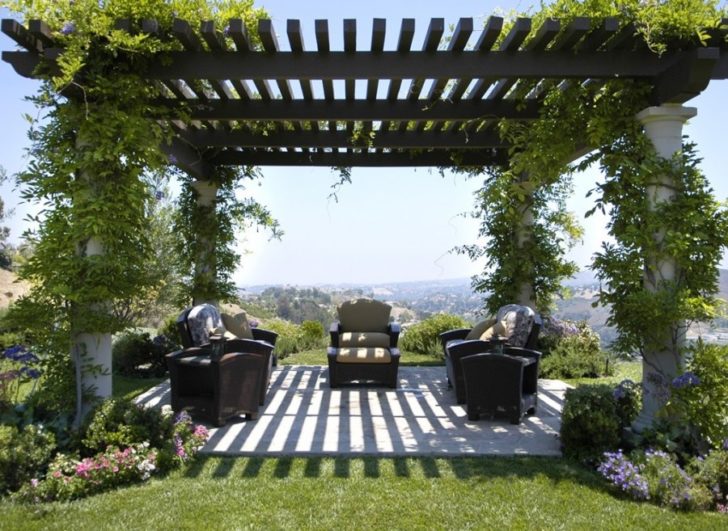
Climbing plants beautifully braid the gazebo
By the way, the issue of landscaping can be solved in another way, for example, by hanging planters with petunias on a supporting beam. Flower pots can also appear on the walls themselves. And along them, along the perimeter of the canopy, a hedge of undersized shrubs is planted.
back to index ↑Some snack ideas
“Deepening into the development of the project, pay attention to one nuance that is clearly visible on any photo of the canopy that is attached to the house”
Ideas for the design of canopies in the courtyard of the house with a photo are offered in unlimited quantities. Do you want to make your building irresistible? Don't look for complex solutions. Just repaint it white and it will instantly take on a festive look. White paint is so elegant that it can give visual lightness and make even the heaviest structure airy.
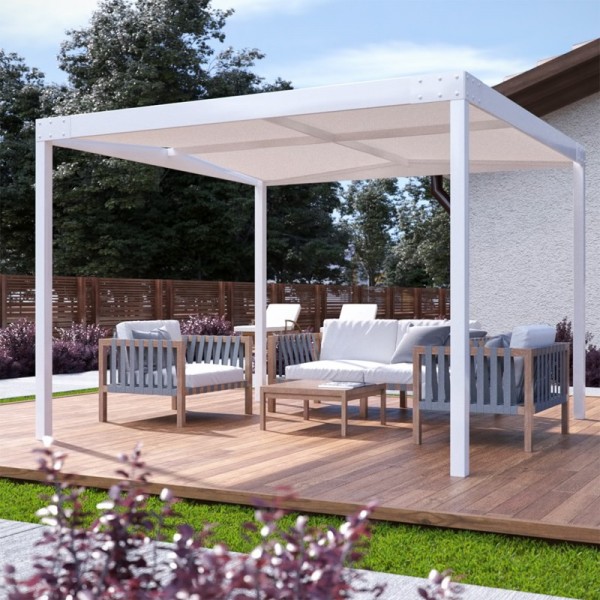
White color gives visual lightness to the canopy
A canopy for gatherings will become a really favorite place for households if, instead of a crate, its inter-support spans are decorated with elegant curtains and furnished accordingly. What will be the situation under the canopy depends on the choice of the texture of the curtains. Weightless and transparent fabrics will make it look like an oriental tent. Inside such a space, you can spread a carpet and lay out beautiful pillows. Wicker furniture will look good in a similar interior.
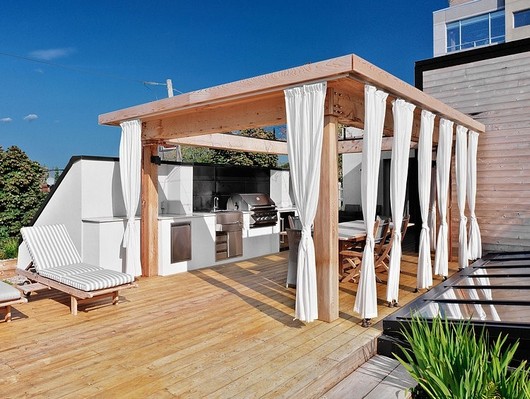
Curtains create a cozy atmosphere
Among the photos of the canopies attached to the house, there is another original proposal available for do-it-yourself implementation. You might be interested in the continuation construction. What are we talking about? About a canopy for a two-story house. And indeed, why limit yourself to the design of the entrance group, if you can equip an extension along the entire wall of the house, and break out a terrace instead of a roof? Think about perspectives. Work on such a project will most likely last for a couple of seasons, but you will get two cozy corners for spending your leisure time at once.
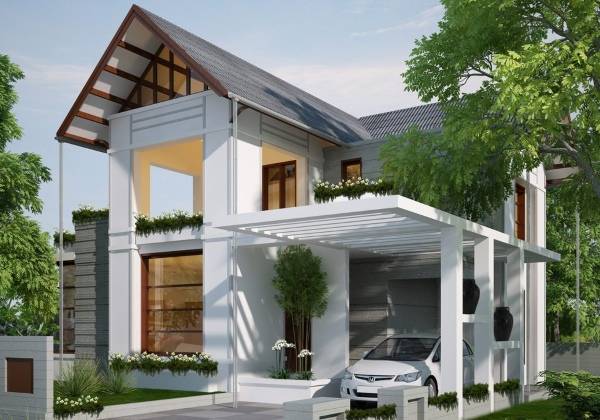
Canopy with a terrace for a two-story house
To realize plans, building the frame of the future canopy, splurge on powerful supports and a solid beam ceiling.If you can’t continue construction right away, then cover the resulting inexpensive roof, perhaps even with a fabric awning, which will later come in handy on the farm. Under it, it will be possible to break a barbecue area or hang hammocks for a daytime siesta. Next year, you'll just remove the temporary roof and lay something more durable, suitable for the role of floors, put a railing on the balusters, enclosing the terrace area. And now you already have the opportunity to spend an evening under the stars, complementing the idyll with a tea party with a samovar. Gorgeous, isn't it? And if you consider that the implementation of this grandiose project began with a vague desire to build some simple shed ...
Having delved into the development of the project, pay attention to one nuance that is clearly visible on any photo of the canopy that is attached to the house. The design is extremely rarely located on the north side. The reason for this is the already meager lighting of the windows. Additionally, darkening them is complete nonsense. The lack of light will have a bad effect on the microclimate in the house. It can even dampen the walls.
back to index ↑Conclusion
Photos of do-it-yourself canopy projects for the house are full of unusual proposals. It is difficult to say which of them will appeal to you, but you can be sure that you will definitely find something extraordinary and satisfying your needs. Good luck!
Photo gallery - canopy for the house
Video
