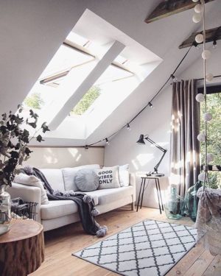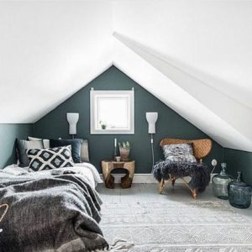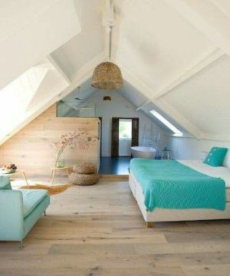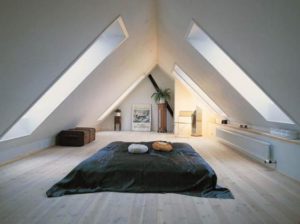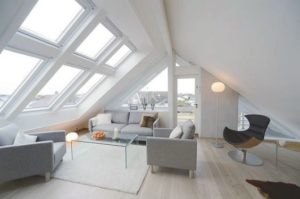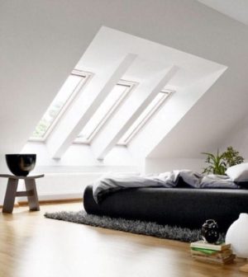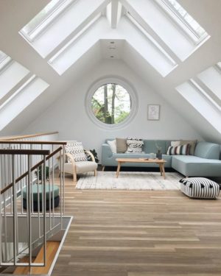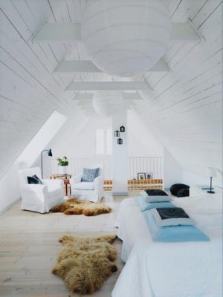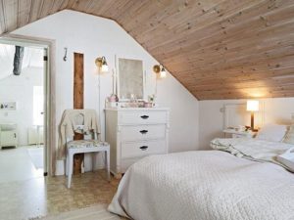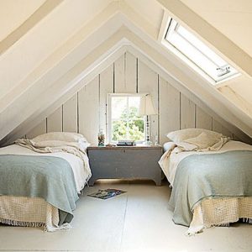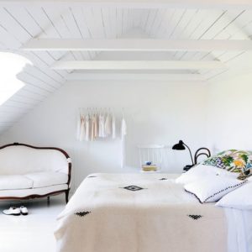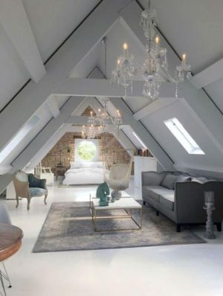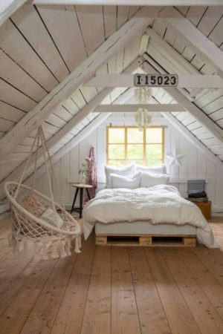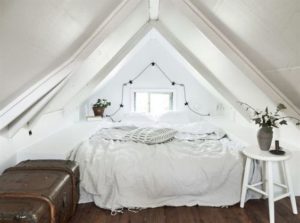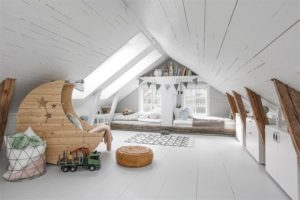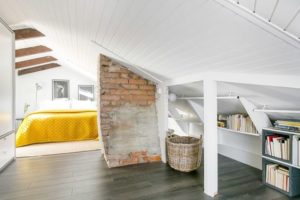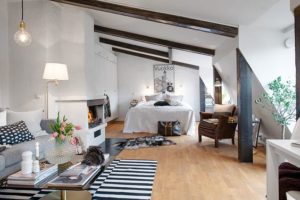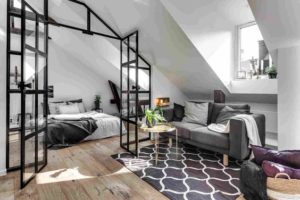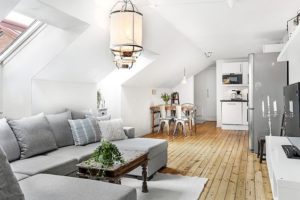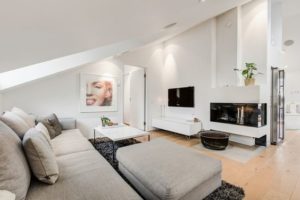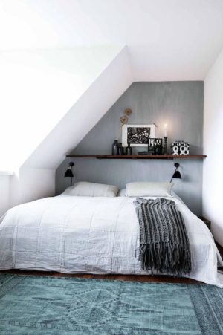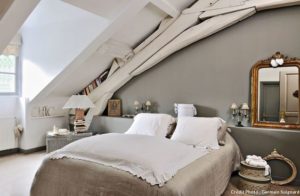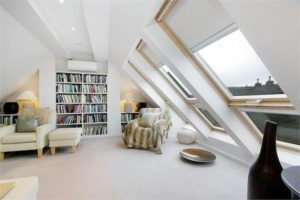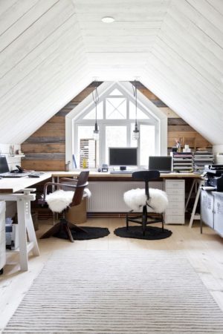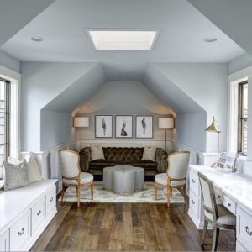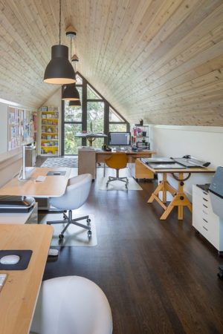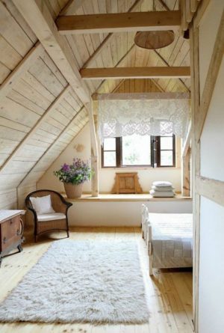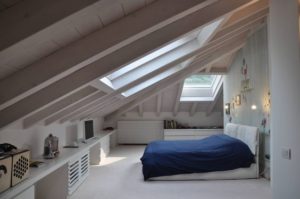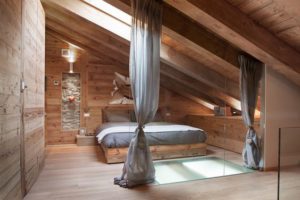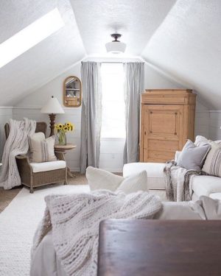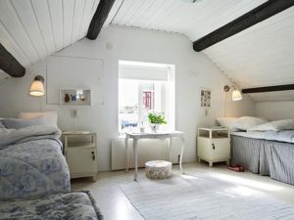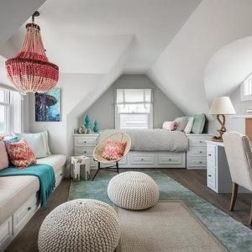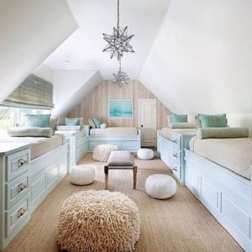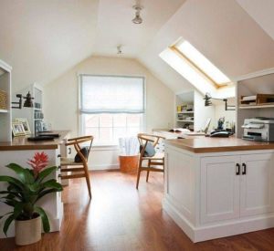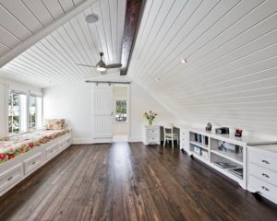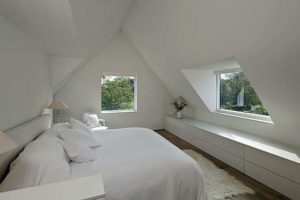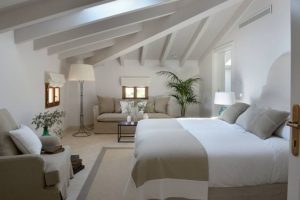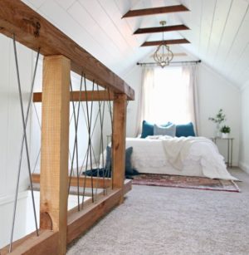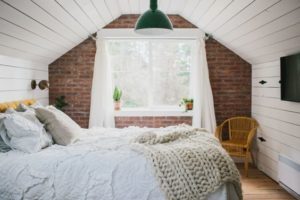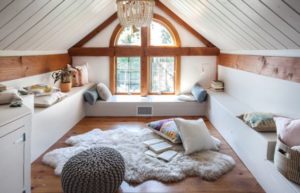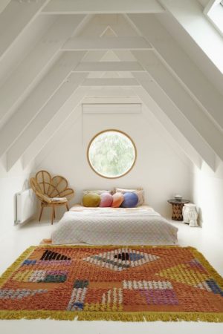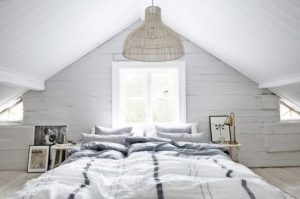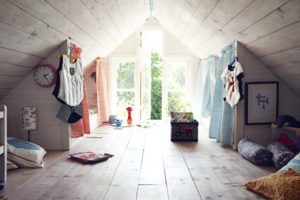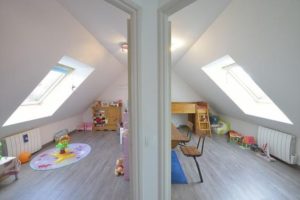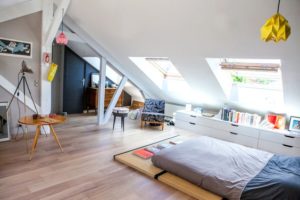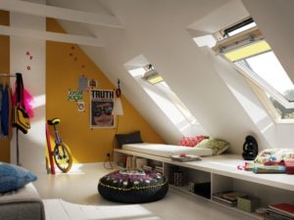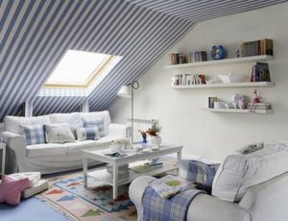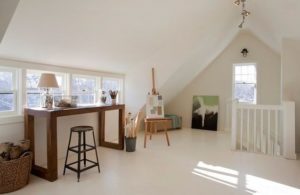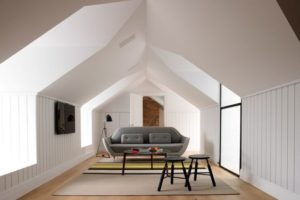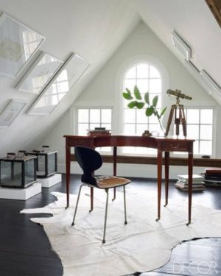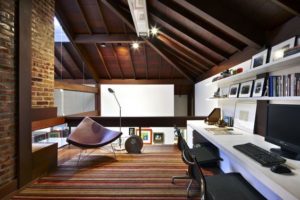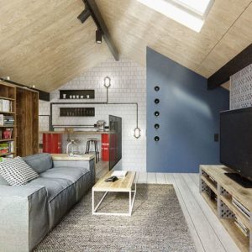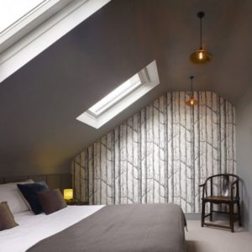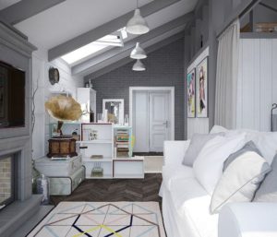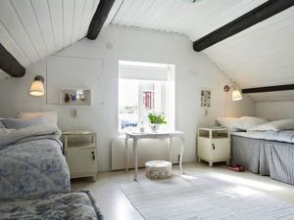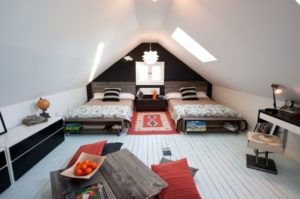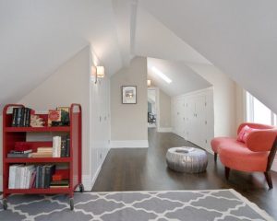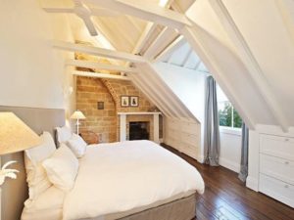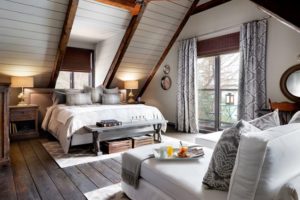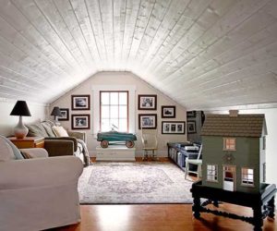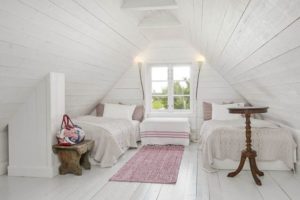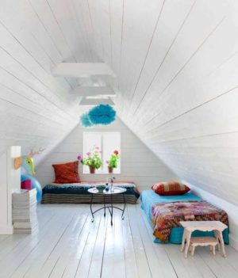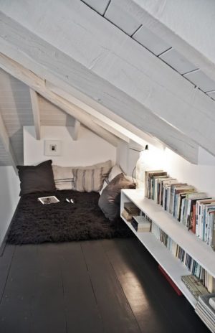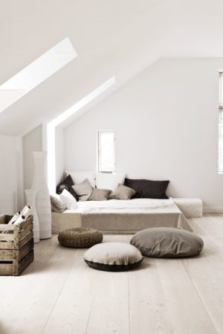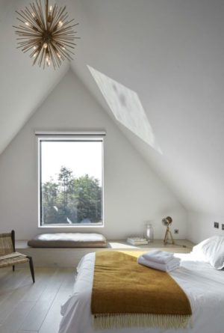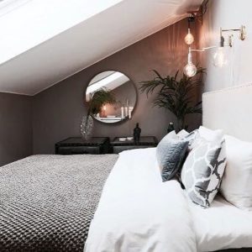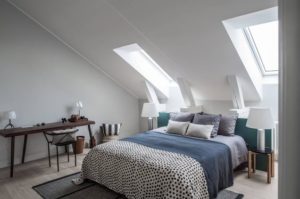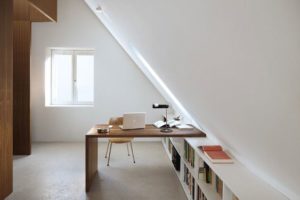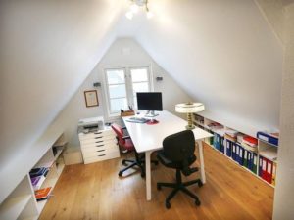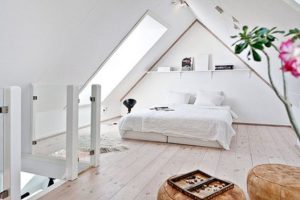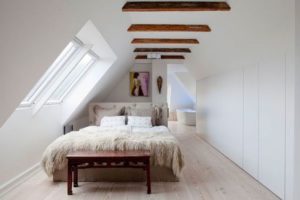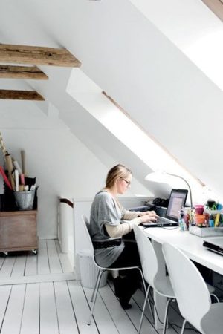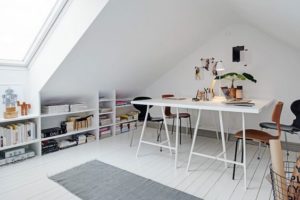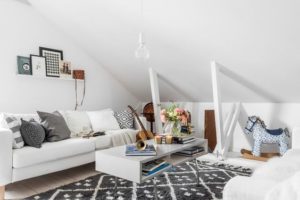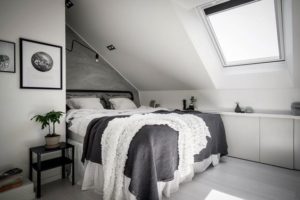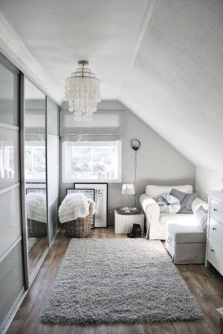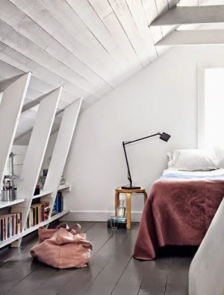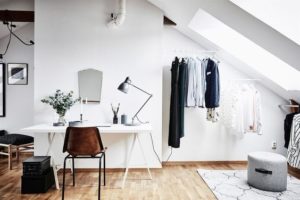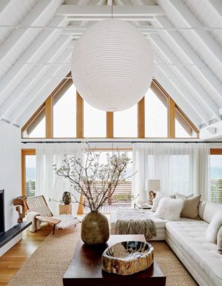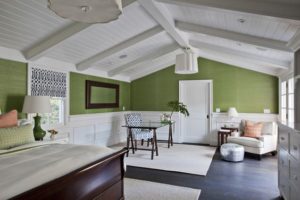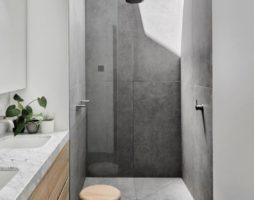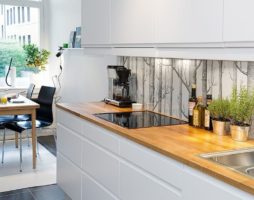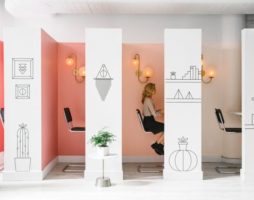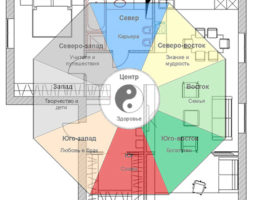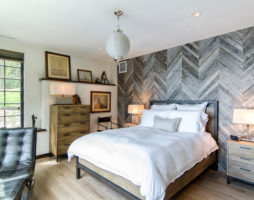In modern private houses, less and less often, the space under the roof is used as a traditional attic, storage of unnecessary things. Most owners understand that it is not advisable to leave such an area unexploited. Even if there is enough space in the house to equip the main rooms, the space under the roof can be found in rational practical use. Numerous photos of attic designs confirm the correctness of such a decision.
- Features of attics in private houses
- Attic operating options
- The specifics of the attic
- General rules for arranging the attic
- Attic as a sleeping area
- Comfortable living room under the roof
- Children's area in the attic
- Zones for entertainment and hobbies in the attic
- Cozy styles in the design of the attic space
- Modern and original designs
- Decoration of the attic ceiling
- Finishing materials for the walls of the attic
- Flooring in the attic
- Natural lighting in the attic
- Furniture in the attic interior
- The use of fabric decor, jewelry
- Lighting systems and colors
- Photo gallery - attic design
- Video
Features of attics in private houses
Until the 17th century, the premises under the roof were not used as additional living space. The attic owes its birth to a poor Parisian architect. Francois Mansart did not have the funds to rent good housing, he had to rent an ordinary attic. A talented young man decided not to indulge in despondency, but to try to turn this room into a cozy home. He realized his idea so well that the rooms under the roof not only became popular, but also entered the elite category. The name of the author of the idea is immortalized in the title.
Attics are called rooms under the roofing system, used as additional living space. Moreover, they are considered full-fledged only if an internal entrance is equipped. The staircase unites the house and the attic into a single whole. Most of the attics are insulated, used for year-round use. But you can make it a summer version for seasonal use.

Often attics are used for year-round use.
You can equip a cozy attic in a house with a roof of any design. The best option is a gable roof. It provides the room with the maximum area, it is easier to create a beautiful, comfortable attic interior design under such a roof than under a shed, complex structure.
back to index ↑Attic operating options
Most owners of cottages allocate attics for bedrooms. This solution has many advantages. But this is an optional use case for the zone. It can perform any function. The main criterion for choosing a destination is the need for a particular room. The roof space can be used as:
- children's playroom;
- home gym;
- workshop for creativity;
- office and library;
- winter garden;
- cinema or billiard room;
- comfortable closet, etc.

Lounge in the attic
Modern technologies make it possible to equip a comfortable living room, an elegant dining room, and a cozy kitchen in the attic.
When determining the purpose of the zone, one should take into account the features of the room under the roof, its area.
back to index ↑The specifics of the attic
The main difference between the premises under the roof are inclined planes. They create certain inconveniences:
- reduce usable area;
- complicate the choice, installation of furniture;
- limit in the selection of finishes, style.
However, with proper design, this specificity becomes an obvious plus. Bevels provide an opportunity to create a unique interesting design, they give the atmosphere a special coziness.

Bevels allow you to create a unique attic design
In the construction of the roof beams are indispensable elements. When decorating rooms, it is not necessary to decorate them. Beam systems can become spectacular highlights of the interior. In the photo of the attic design in a wooden house, you can see many original solutions.
A comfortable room should be well-lit. Sometimes it is difficult to achieve sufficient natural light in the attic. The windows located at the ends do not provide proper lighting. This is currently not an unsolvable problem. Modern manufacturers offer special systems that can be mounted in slopes. There are also panoramic structures that allow you to create transparent domes.

Beam systems will become a spectacular highlight of the interior
General rules for arranging the attic
The attic must be provided with proper attractiveness, comfort, regardless of its purpose. The choice of design depends on many factors, but there are general rules for equipping areas under the roof. They will be useful for the competent creation of the project, will help to provide the premises with comfort, a stylish look. In the design of the attic you need:
- successfully beat sloping walls, systems of beams, rafters;
- provide maximum natural light;
- create a high-quality artificial lighting system;
- use compact low furniture, limit the number of elements;
- give preference to moisture-resistant finishing materials;
- apply design techniques that visually increase the area.

To decorate the attic, use compact low furniture
Particular attention is paid to the installation of communications. If the attic is intended for year-round operation, it is necessary to create a high-quality, reliable roofing "pie" that excludes heat loss and conducts a heating system. Ventilation will be required in any case. In summer, the attic will heat up, it is important to install air conditioners, to provide natural, forced ventilation. This will create the proper comfort.
The specificity of the area under the roof requires a responsible approach to interior design. You can order the development of the project to a professional designer. If this service is not available, it is worth exploring photos of attic designs on the Internet. There are a huge number of ready-made projects on specialized sites that can be used as the basis for creating your own version.
back to index ↑Attic as a sleeping area
It is not surprising that the attic in most cases is given over to bedrooms. If there is not enough space in the house, the main sleeping area is equipped under the roof. You can create guest rooms in this room if there are bedrooms for all family members on the ground floor.
The popularity of this destination is due to several factors:
- slopes do not interfere with the installation of beds, do not violate comfort;
- an autonomous sleeping area, separated from the common rooms, guarantees peace and quiet;
- bedrooms in the attic are a private area, inaccessible to prying eyes;
- the minimum amount of furniture for these rooms is an acceptable option.

Cozy attic bedroom
Great height above the bed is not a prerequisite. Sloping walls are not a hindrance in this case. The specificity of the attic allows, if desired, to complement the design of the bedroom in the attic with a comfortable alcove, an original canopy, and separate the bed with a tulle railing. In this setting, a tatami bed would be appropriate.
It is often difficult to protect a bedroom in a house from the ingress of light, the penetration of sounds from common rooms. Such an environment is not conducive to relaxation, good rest. The attic reliably protects from negative influences, allows you to retire for a comfortable stay.

Bedroom in the attic for a secluded comfortable stay
The first floor of the house requires the use of thick curtains, which are protection from prying eyes. In the bedroom in the attic, this is not a prerequisite; you can limit yourself to light tulle, admire the starry sky. The guests who have come have no chance to accidentally look into the bedroom located on the second floor.

Skylights on the roof allow you to admire the starry sky
In the design of the premises under the roof, a lot of furniture is not used. But for the bedroom, such a restriction is not a hindrance. These rooms do not require many items. A standard cabinet in the attic cannot be installed. But by order, craftsmen can make models that will be installed under inclined walls, provide convenience, and help create an original design for a bedroom in the attic. You can equip a separate dressing room to accommodate things.
back to index ↑Comfortable living room under the roof
Typically, homeowners allocate a living area on the ground floor. This creates the convenience of using the room in which the family rests and entertains, receive guests. However, in the attic you can create a cozy living room. It is better to give her the whole room under the roof than to equip a small room in the house at the expense of comfort.
Living room equipment in the attic provides several advantages:
- the attic provides excellent conditions for conditional zoning;
- it is possible to create a unique design;
- on the ground floor, space is freed up for utility rooms, a dressing room, a kitchen-dining room, etc.
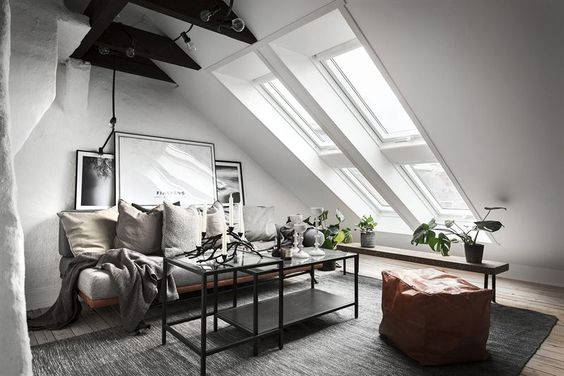
Living room in the attic will free up space on the ground floor
In zoning this space deaf partitions use is undesirable. But in the living room, this technique is usually not used. Conditional division of the room is easy to perform. For this, different types of finishes, shades are used. In the attic, you can equip a recreation area with a TV, upholstered furniture, a small office for work, classes, a mini-library, an entertainment area, etc. It is easy to find a photo of the living room attic interior design options on the Internet.
The specificity of the attic space guarantees the originality of the design. In the setting, you can use upholstered furniture without traditional frames with legs, spread out large pillows instead of poufs. Useful horizontal cabinets, chests of drawers.

Attic design - living room
Roof windows in the roof slopes are decorated with fashionable Roman blinds or blinds. A lighting system with sconces, built-in, spotlights will help create a comfortable atmosphere. The use of mirror, glass surfaces will help visually enlarge the room, give the living room a stylish look.
back to index ↑Children's area in the attic
A good option is to equip a nursery in the attic. It can be a full-fledged room, including all zones, or an area for games, activities, hobbies. The use of the attic for the following purposes:
- is the best option if it is not possible to allocate separate rooms for children in the house;
- provides an opportunity to create original interiors that meet the interests of the child;
- helps in education, development of useful skills.

Using the attic for a nursery
The need to allocate a separate area for children is not in doubt. If it is difficult to allocate rooms in the house, it is worth moving them to the attic. This idea will be enthusiastically accepted by the future owners of the attic space. Living separately, on the second floor for each child is a dream.
In the attic it is much easier to create a unique interior for children that fully corresponds to their preferences and interests. The presence of inclined planes allows you to turn the nursery into a cabin of a ship or spacecraft, a princess castle, etc. The limited height is not an obstacle in this case, since children are smaller than adults and do not need standard ceilings.

In the attic it is easy to create a nursery with a unique interior
Living in an autonomous zone allows children to quickly accustom them to order. The child will quickly understand how to keep clean in his home, if you create the proper conditions for this, determine a place for each thing. A properly designed room is sure to become a favorite place for recreation and entertainment, a world of its own, in which children are in dire need. The attic will help children become independent faster, learn how to organize their lives, and create convenience.
back to index ↑Zones for entertainment and hobbies in the attic
Every person has hobbies. It is not always possible to provide conditions for them in the house. The attic in this case will help solve the problem, allocate zones for hobbies, entertainment, without affecting the usable area of the first floor. Depending on the hobbies of family members, the attic can be equipped with:
- workshops for creativity;
- comfortable cinema halls;
- billiard bars;
- GYM's;
- fireplace rooms, offices, libraries;
- dressing rooms;
- winter gardens, etc.
An artist, a musician needs privacy, a well-equipped workplace. The attic is ideal. A lover of painting will have the opportunity to conveniently place all the accessories, set up an easel, and allocate an area for nature. Autonomy guarantees excellent conditions for work, inspiration, concentration.

Workshop in the attic will give the necessary privacy
Passion for music is not always enthusiastically accepted by the household. Modern materials allow you to create high-quality sound insulation, protect family members from many hours of classes or listening to your favorite music. The sites have a lot of photos of attic interior designs designed as a music studio.
When equipping bedrooms, children's rooms, living rooms, one has to deal with insufficient natural light. If a cinema hall is created in the attic, this factor is considered a significant plus. In the attic at any time of the day, you can ensure a comfortable viewing of your favorite movies, without fear of interference from bright sunlight.
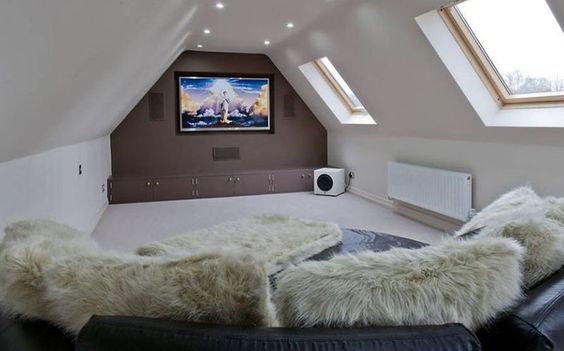
In the attic you can provide comfortable watching movies
The bar-billiard room does not require intense natural lighting either. For such premises, artificial light is better suited, providing the proper atmosphere. Bar lighting, built-in lamps and sconces are quite enough for the room. Low ceilings in the billiard room are also not needed.
The attic can be turned into a home gym. It is difficult to allocate a separate room for fitness classes in the house. The attic space can provide excellent conditions for training. You can do yoga, aerobics, dancing, set up a ping-pong table, install exercise equipment.
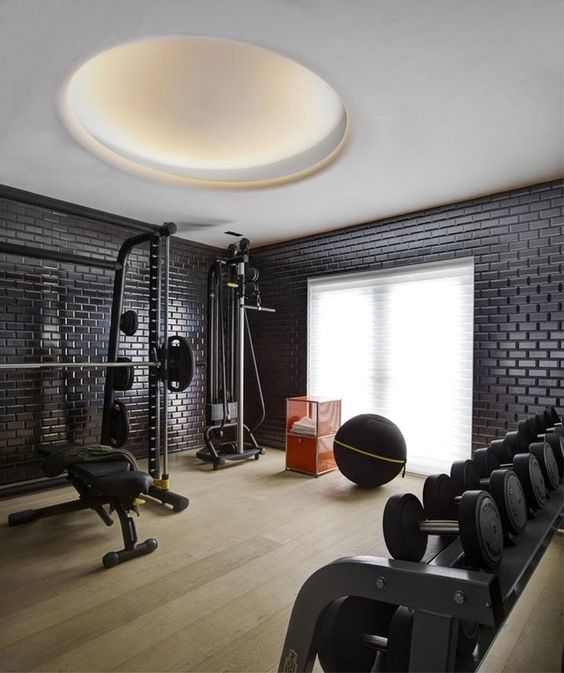
Home gym in the attic
In the attic, you can equip a cozy office, a fireplace room or a library.The room, separated from the common areas, allows you to concentrate, guarantees productive work, pleasant communication, and creates excellent conditions for reading. A separate dressing room, located in the attic, allows you not to install wardrobes in each room, provides excellent conditions for placing and storing things.
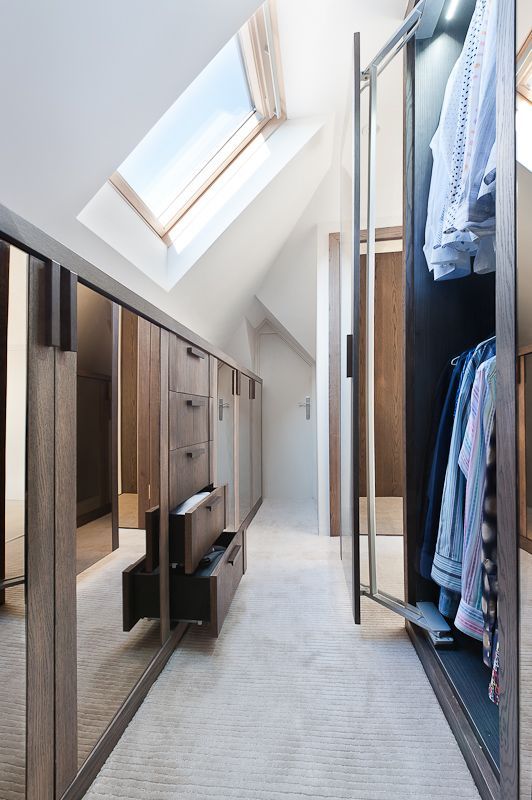
Dressing room in the attic will get rid of wardrobes in every room
Manufacturers offer reliable, durable frame systems for transparent structures of any configuration. Triplex has maximum resistance to stress, mechanical stress. Equipped with a framed glass roof, part of the roof structure, you can create a charming winter garden, which will become a wonderful recreation area, can be used as a greenhouse for growing vegetables.
back to index ↑Cozy styles in the design of the attic space
Despite the specifics of the attic, there are few restrictions on the choice of design styles. It is difficult to create in such conditions a luxurious Victorian interior, a majestic Empire style with stucco and columns. Other directions can be used. On numerous photos of attic interior designs, you can see all the popular options.
Many owners of private houses in the design of premises under the roof prefer to use wood finishing materials. They will come in handy if you plan to equip the attic in styles:
- provence,
- country,
- rustic,
- Scandinavian,
- chalet.
The main criteria for these areas are comfort, the predominance of natural materials. Modern impregnations provide wood with resistance to the negative effects of moisture, durability. However, you can not spend solid funds on the purchase of natural materials from wood. Now in the range of finishes you can choose high-quality imitation of timber, logs, veneer, it is possible to create perfect comfort without high costs.
Provence style great for attic bedroom design. It guarantees coziness, comfort, a wonderful atmosphere for a pleasant stay. This style uses pastel light shades, they will help visually expand the room, give it freshness, lightness.
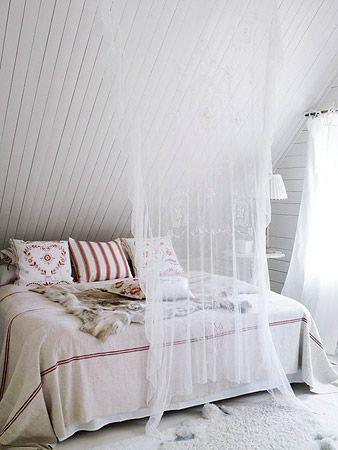
Light colors of Provence style will visually expand the room
The comfort of the atmosphere is different and country. The style symbolizes the comfort of the hearth, can be used in the design of the bedroom, living room. You can install simple furniture, complement the interior with wooden elements, fabric decor with a floral, floral pattern.
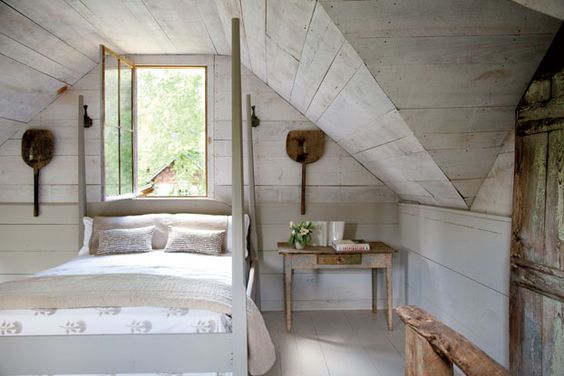
Comfortable attic design in country style
Rustic is preferred by lovers of original interiors. It includes deliberately rough furniture that was used in previous eras in peasant houses: benches, chests, laconic beds, etc. This attic interior design is suitable for bedrooms and living rooms, billiard rooms, bars, offices.
Conciseness is also characteristic of the Scandinavian style. But this does not prevent him from being cozy, warm. It is distinguished by natural materials and shades. Furniture in light shades is welcome, leather upholstery can be used. Scandinavian style canons are used in bedrooms and living rooms. You can use them to decorate a music salon, an artist's studio.
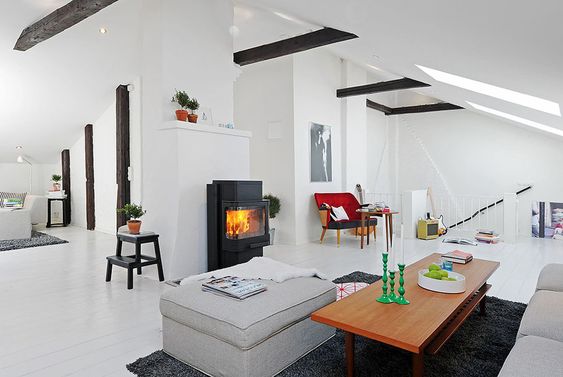
Laconic attic design in Scandinavian style
Natural materials also play a dominant role in the design of the chalet. Furniture can be selected in dark shades, skins, checkered woolen blankets, etc. are used. In the style of a chalet, you can decorate a living room, an office, a fireplace, a billiard room-bar.
back to index ↑Modern and original designs
The presence of unmasked beams, rafters make the attic an excellent option for a loft style. In it, building structures can be the main focus. In the decoration of the walls, materials imitating brickwork, unplastered concrete are used.In the loft, standard zoning, blind partitions, and doors are not performed. This is perfect for an attic space. In this style, you can decorate any room. It guarantees originality, compliance with modern trends.
A great option for this area is trendy modern minimalism. The interior design of the attic in this style does not require large expenses. It is characterized by:
- a minimum amount of laconic furniture;
- lack of decor;
- maximum practicality.
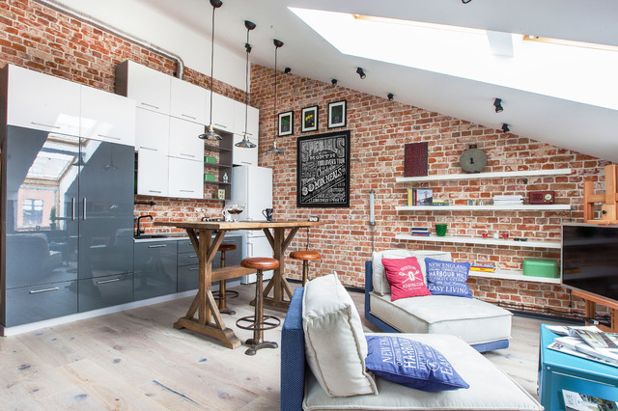
Modern attic loft design
The design will provide comfortable conditions for relaxation, eliminate the risk of piling up, the effect of overloading the interior.
Can be used in the design of the living room, bedroom in the attic hi-tech. The combination of glass and metal, glossy surfaces visually enlarge the room, which is important for the attic. This style also welcomes conciseness, the use of a minimum number of items.
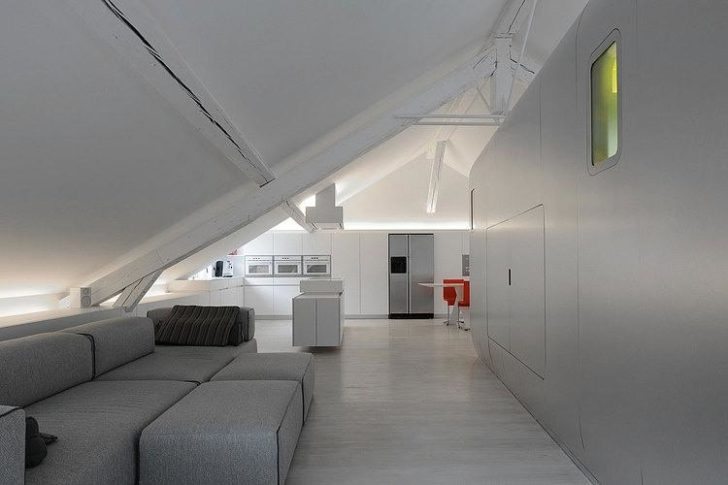
High-tech living room
The attic is perfect for decorating a bedroom, a living room in a romantic Mediterranean style. Delicate blue, sand shades, light translucent fabrics will provide lightness to the interior, create a feeling of spaciousness.
The sites have photos of Japanese-style attic interior design options. Low compact furniture, calm natural tones, conciseness are great for decorating an attic space, correspond to its specifics.
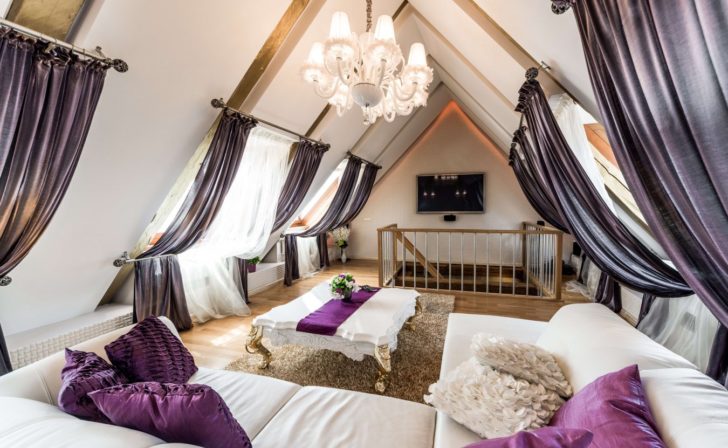
Luxurious oriental loft interior
Fits well in the attic and luxurious East style. Floors covered with carpets, a four-poster bed, soft pillows instead of armchairs, bright colors, an abundance of gilding will create an atmosphere of bliss and relaxation, allow you to feel complete comfort, enjoy your vacation.
back to index ↑Decoration of the attic ceiling
Materials for ceiling decoration in the attic are selected in accordance with the design style, design features of the attic. If it is insulated, you can use any type of finish. For the most part, lining is used for decoration. It fits well with the styles:
- country,
- Scandinavian,
- provence,
- rustic.
If the ceiling needs to be painted white, wallpapered, drywall is used in the decoration. This material has another important advantage. Sheets are easily cut, mounted, you can create complex, multi-level structures from them with ledges, drops.
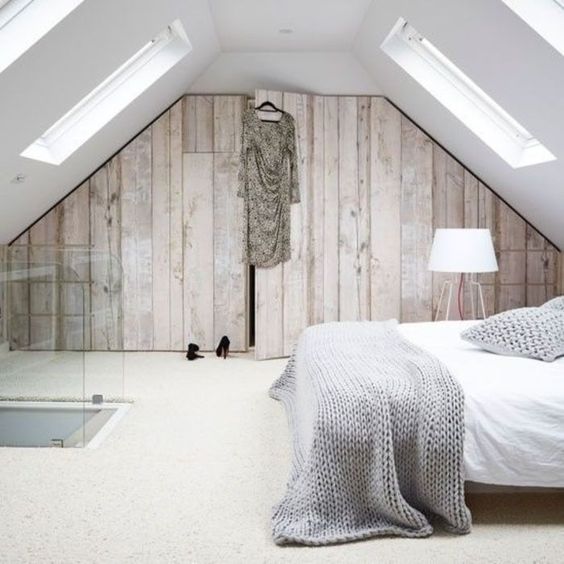
Ceiling finish selected in accordance with the design of the attic
In an attic room of great height, suspended, tension systems are often mounted. Cloths of such designs are produced in an extensive assortment. You can accurately choose the option for a specific attic interior design.
In the design of ceilings, it is desirable to perform additional sound insulation. Such a layer is especially important if the roof is metal, from metal tiles. Otherwise, during the rain, being in the attic will be uncomfortable.
back to index ↑Finishing materials for the walls of the attic
Wood materials and wall decoration are most often used. They provide an atmosphere of comfort, warmth, look good in various styles. You can not buy lining, use a block house, imitation of timber, MDF boards covered with veneer.
Modern home owners prefer to choose original design options. Photos of attic interior designs offer many interesting ideas. In the design of walls are now increasingly used:
- wooden wallpaper;
- photo wallpaper;
- plastic panels;
- HPL panels.

Finishing the walls of the attic with panels
These materials allow you to realize any creative idea, create a unique interior.
Luxurious option for wall decoration is textiles. It is not necessary to decorate all the walls of the attic with these materials. With the help of textiles, a spectacular accent is created, it is used in the decoration of one wall or part of it.
back to index ↑Flooring in the attic
Particular attention is paid to finishing the floor in the attic. It is important not only to choose the material that matches the design style. It is required to create high-quality sound insulation, which allows maintaining the comfort of the first floor. This factor is especially important if a nursery, a gym, a music studio, a living room are equipped in the attic.
As a floor covering you can use:

Choose flooring based on the purpose of the room
The choice of material depends on the design style, financial capabilities, purpose of the premises, personal preferences. If you need maximum sound insulation, you should use cork flooring.
back to index ↑Natural lighting in the attic
There are certain standards for natural light for different types of premises. Their observance ensures comfort, allows you not to use the lamps during daylight hours. There are several factors that affect the intensity of lighting, the main criterion being the area of glazing.
You can calculate the required number of windows to create comfort in the attic based on the floor area. If a nursery, living room, study or workshop is equipped, the total indicators of glazed surfaces should be at least 1/8 of the floor. For example, if the attic area is 160 m2, glazed surfaces should occupy approximately 20 m2. In bedrooms, this standard can be reduced to 1/10. In the design of the gym, it needs to be increased.
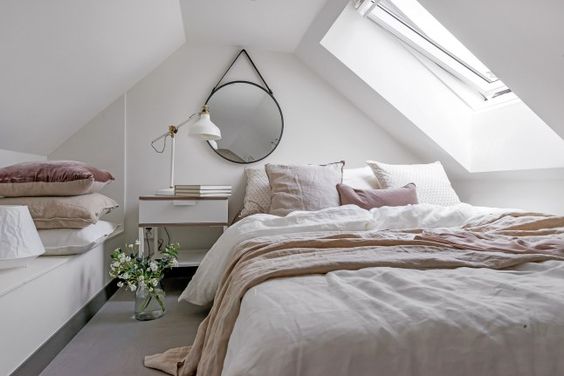
The number of windows is calculated based on the floor area
It is not always possible to achieve such a result by installing windows in gables. Installation of systems on slopes is necessary. Relatively recently, manufacturers offered only deaf designs. They provided light, but excluded the possibility of natural ventilation. Modern designs differ significantly from their predecessors. Skylights:
- equipped with rotary mechanisms for opening the valves;
- Made from durable tempered glass;
- have a labyrinth ventilation system.
The window can be opened, set the sash in the optimal position, providing proper access to fresh air. The strength of the glass allows it to withstand high loads, in case of damage it does not break up into fragments that can cause injury. The hardened material crumbles into harmless small particles. The ventilation system in the form of a labyrinth ensures the flow of air from the street, eliminates heat transfer.
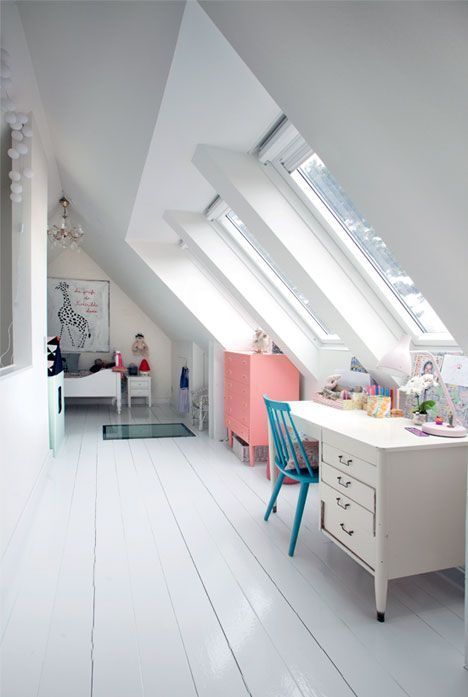
Skylights have a labyrinth ventilation system
In the range of roof windows, you can choose designs designed for vertical, horizontal, inclined installation. Manufacturers offer many types of designs. In the photo of attic designs, you can choose the ideal options for any room.
back to index ↑Furniture in the attic interior
Regardless of the area of the attic, it is necessary to use it rationally. A small height, sloping ceilings require a careful approach to the choice of furniture, fabric decor, and decorative elements.
Traditional furniture pieces may not fit into the decor. When planning the design, it is necessary to consider not the projects of bedrooms, living rooms in the house, but special attic interior design options. Photos of such developments of professional specialists are on the Internet.
The choice of furniture depends on the style, purpose of the room, personal taste. There are a few tips that can help:
- tatami beds are installed in the bedroom, models on low podiums;
- it is better to refuse bulky armchairs, sofas, modular transformer sofas, low poufs or large decorative pillows can be a good option;
- for storage, you can use horizontal chests of drawers, cabinets;
- in the bedroom, nursery, you can install built-in wardrobes, made to order;
- furniture should be collapsible, not creating difficulty when climbing stairs.
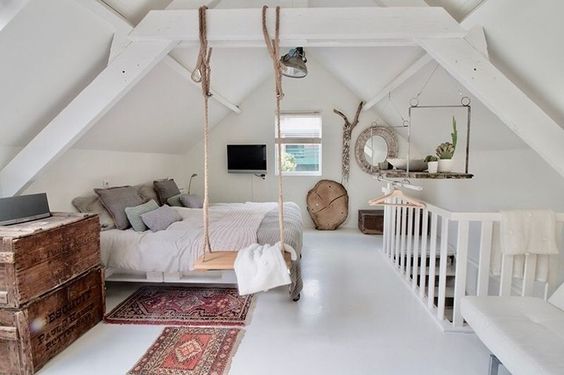
Furniture for the attic should not be bulky
The modern assortment includes such furniture items in various design styles, shades, dimensions. Making the best choice will be easy. In extreme cases, exclusive furniture can be ordered. Workshops, salons are in every city.
back to index ↑The use of fabric decor, jewelry
It is impossible to create real comfort without fabric decor. These products for attic spaces are also selected based on their specifics.
Regardless of the type of flooring, design style, it is desirable to use carpets in the design. They will not only create proper comfort, but also provide additional sound insulation, which is important.
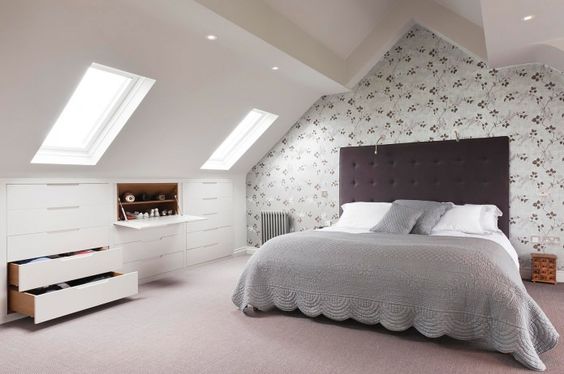
Soft floor covering provides additional sound insulation
The decoration of window openings deserves special attention. Even if the rooms are decorated in classic styles, there is no need to use complex curtain systems, including tie-backs, lambrequins. They can create a feeling of congestion, visually reduce the room. Preference is given to light curtains, tulle. They will give lightness, space. You can find interesting solutions in the photo of attic designs in a wooden house.
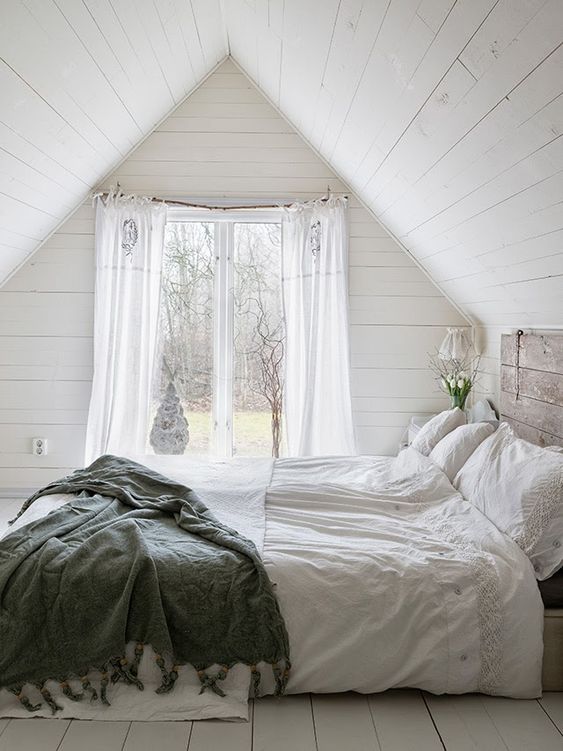
Light curtains will give a feeling of spaciousness in the attic
If you need to provide reliable protection from natural light, the best options in the attic will be:
- Roman curtains;
- roller shutters;
- pleated;
- blinds.
These designs qualitatively close the glazing, do not take up space. For slanted windows, this is the best way to decorate, providing ease of use.
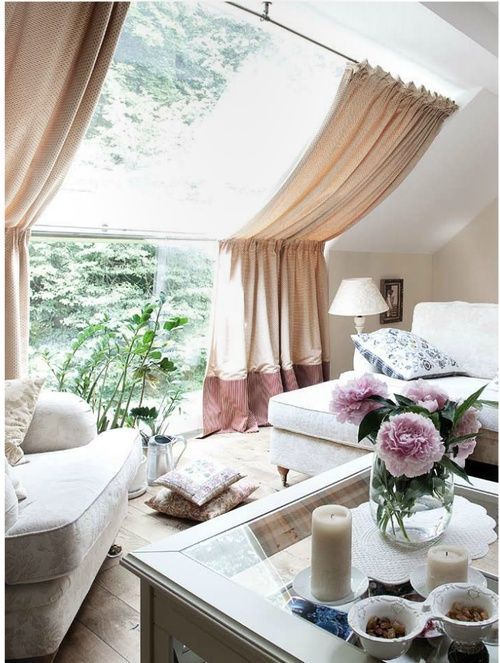
Thick curtains provide reliable protection from the sun
In the use of additional decorations, the decor of the attic space, you need to observe the measure. The interior should not have too many small items, this will create a feeling of clutter. You can decorate the walls with paintings, posters, photos. But their number should be limited, to ensure a harmonious combination of themes, frames, shades.
back to index ↑Lighting systems and colors
The design of the premises in the attic is carried out taking into account the need to visually increase the space. You can accomplish this task by:
- pastel, light colors in the decoration;
- competent use of the game of contrasts;
- materials with small patterns, vertical lines;
- limitation in the number of shades;
- quality lighting system.
It is difficult to choose a color scheme on your own, to create an impeccable harmony. Numerous photos of attic designs in a wooden house will help you find the right solution.
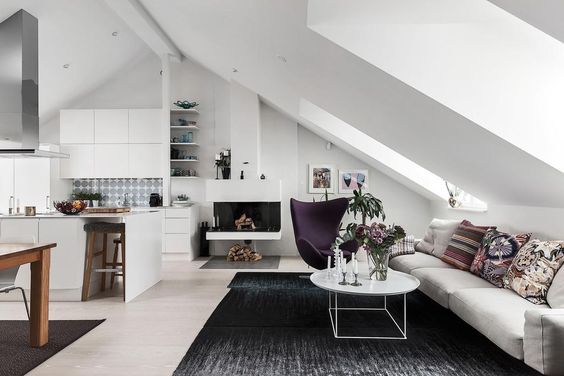
Photos of attic designs will help you find the right solution
Rooms should be comfortable and cozy at any time of the day. The choice and installation of lighting fixtures deserve a responsible approach. A high-quality lighting system includes several lamps. Hanging chandeliers in the attic should not be used. You can choose overhead options, use spotlights. Sconces and floor lamps are used as additional sources. An excellent option for the attic are floor lamps.
back to index ↑Photo gallery - attic design
Video
