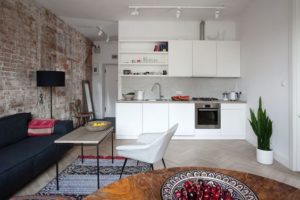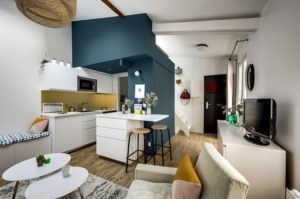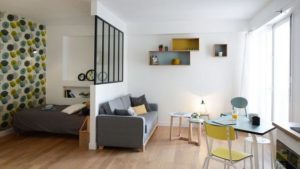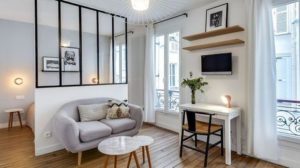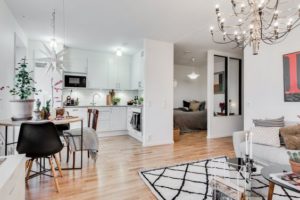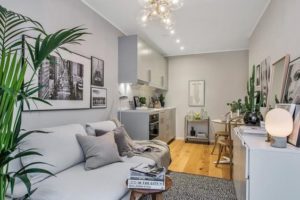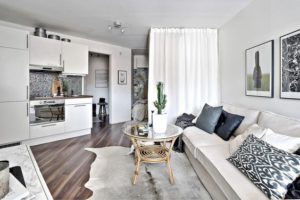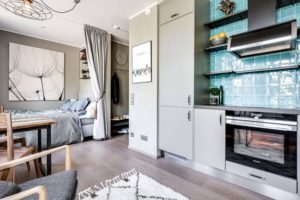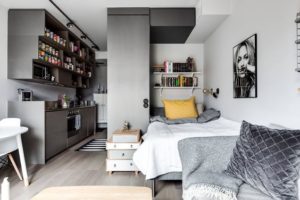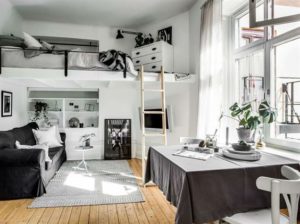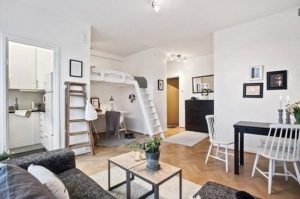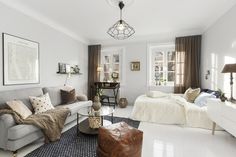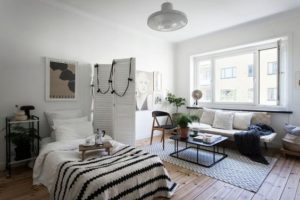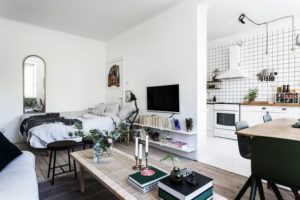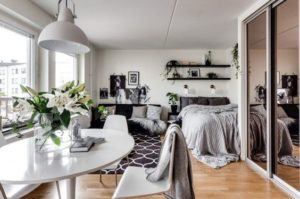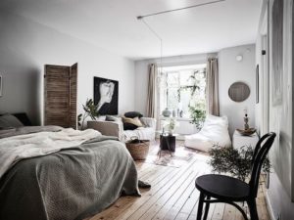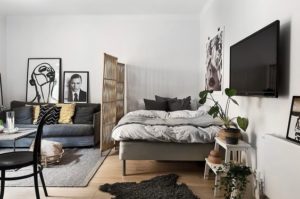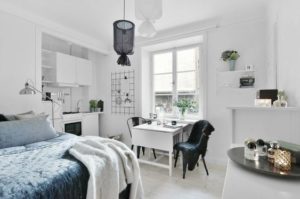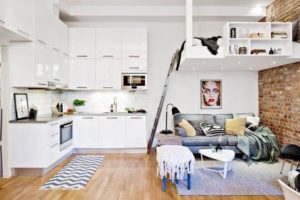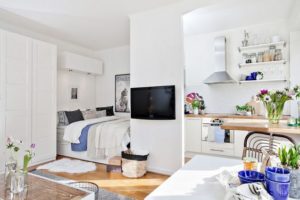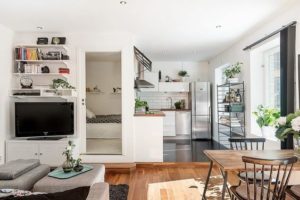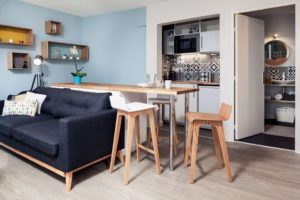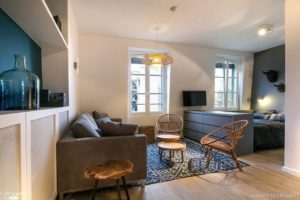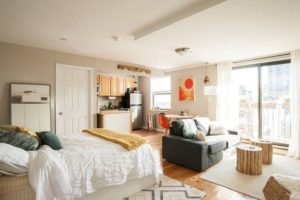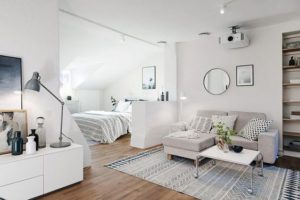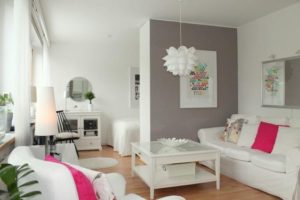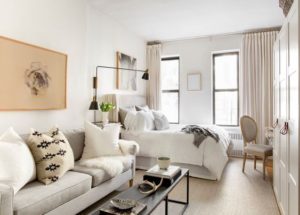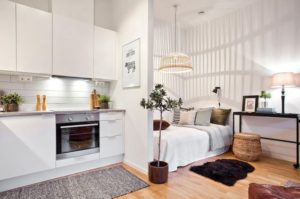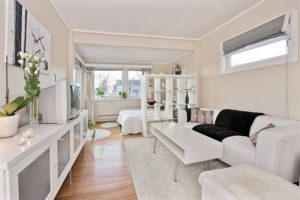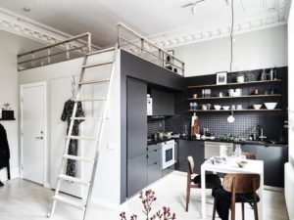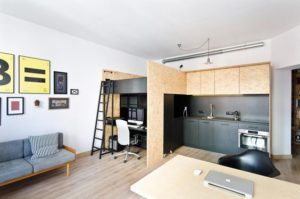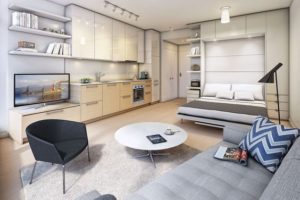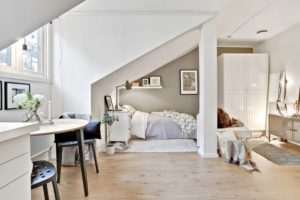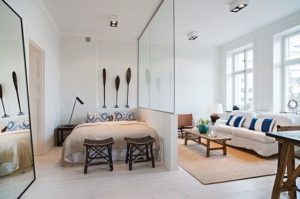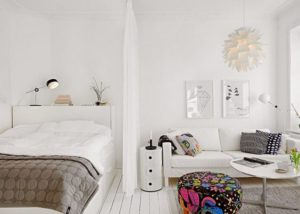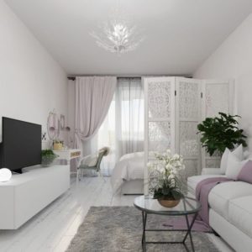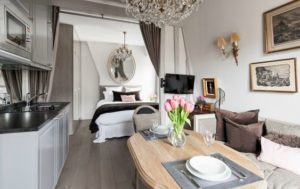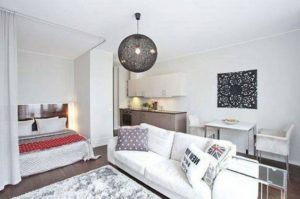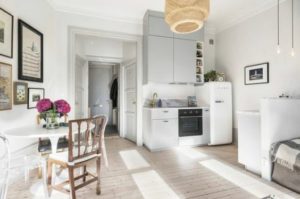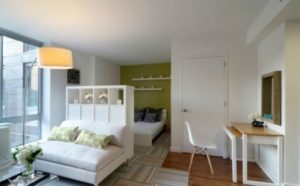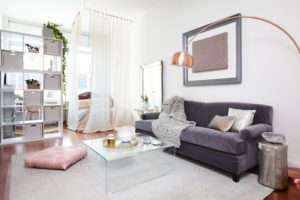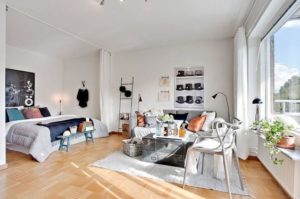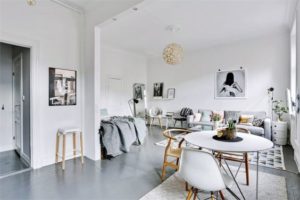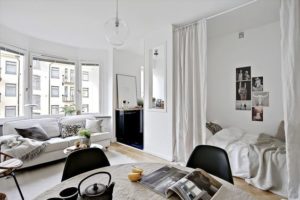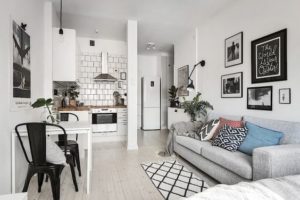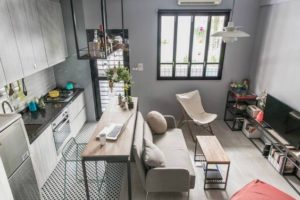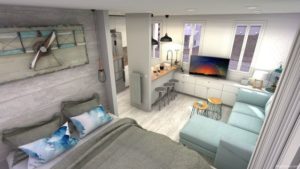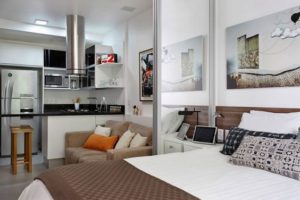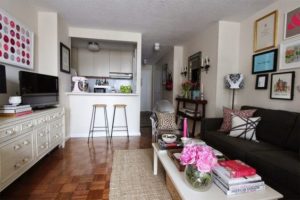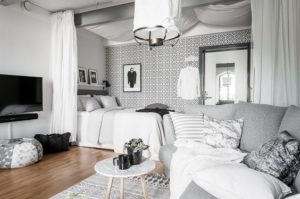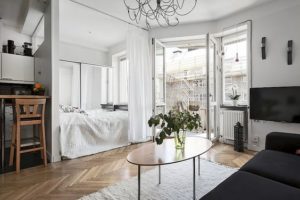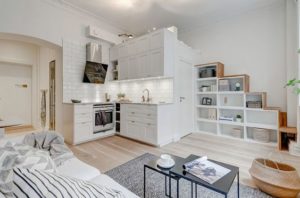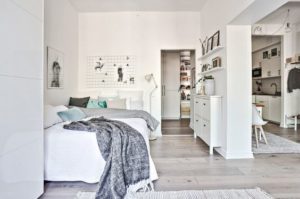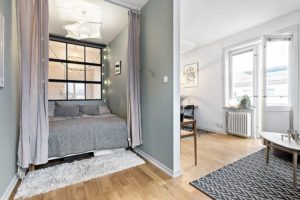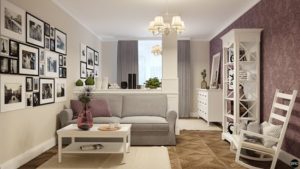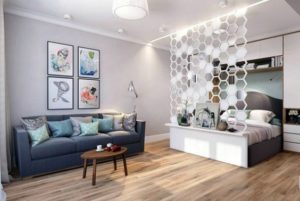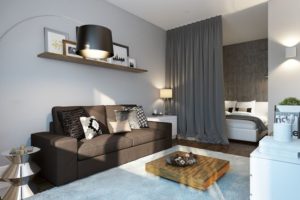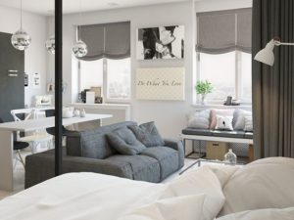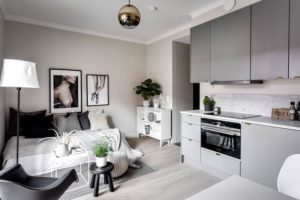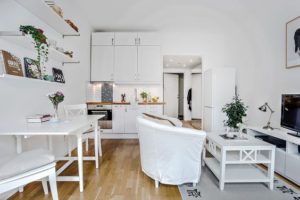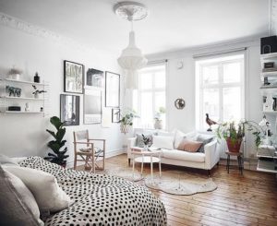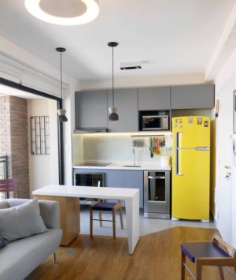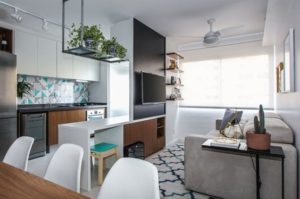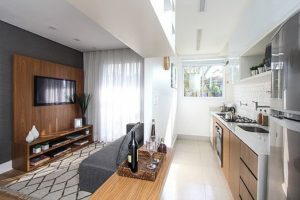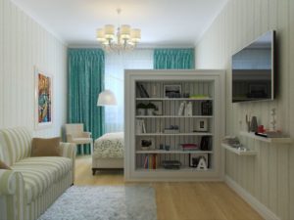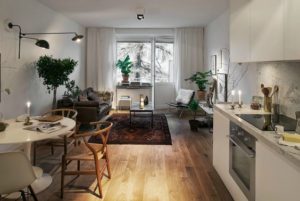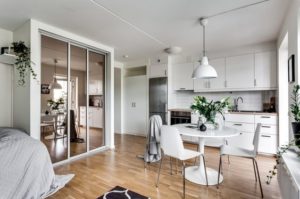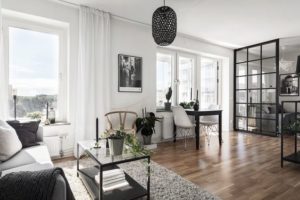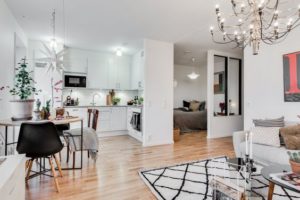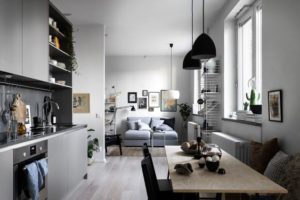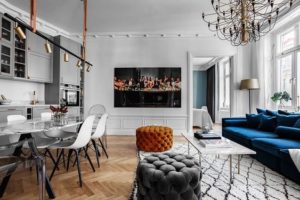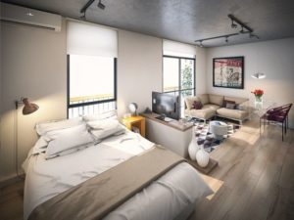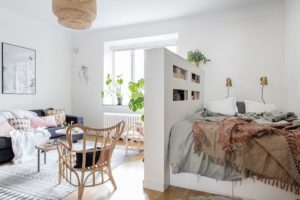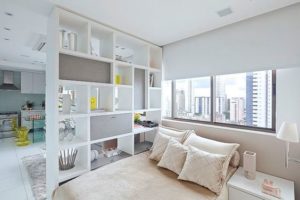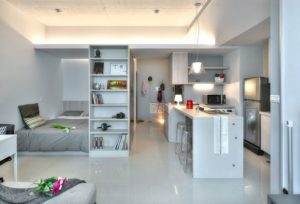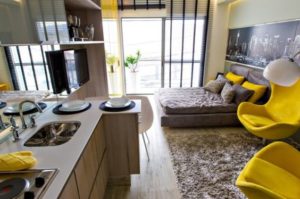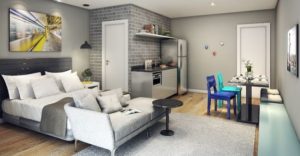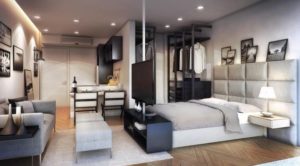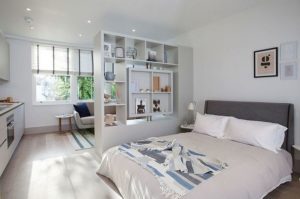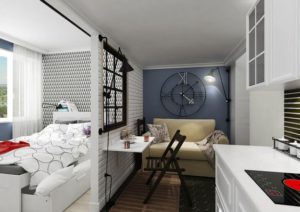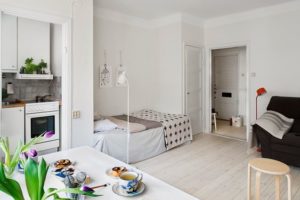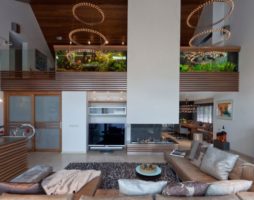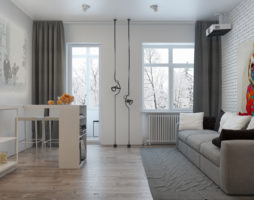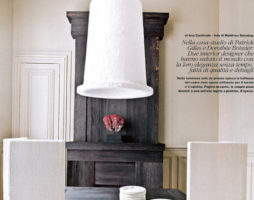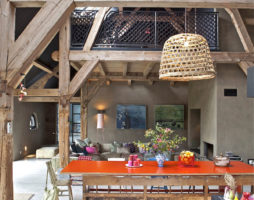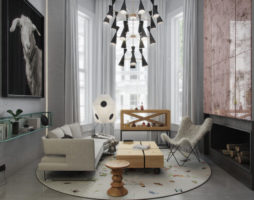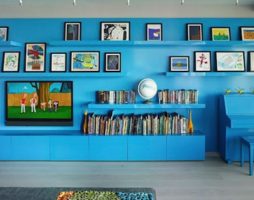The popularity of studio apartments is growing rapidly. Their specificity fully meets the requirements of modern man. The intense rhythm of life forces us to combine two principles in the design of housing: comfort and maximum functionality. There are no unnecessary details in the layout of studio apartments; for practical purposes, every meter of the area can be used. Such housing has many obvious advantages, which led to a high demand for studios around the world.
- The main features of the studio apartment
- Obvious advantages of studios
- Disadvantages of studio apartments
- Selection of zones in the room
- Acquisition of a studio apartment, redevelopment procedure
- The expediency of buying a studio apartment
- Studio design features
- Kitchen area in the studio
- Sleeping area equipment
- Living room decoration
- Office and gym in the studio
- Hallway area in studio apartment
- Balcony and loggia in the studio
- Design engineering
- Studio Styles
- Features of the design of a rectangular studio
- Basic rules of studio design
- Photo gallery - studio apartment design
- Video
The main features of the studio apartment
For the first time, the idea to combine several zones in one room arose more than 100 years ago. In the United States, this innovation in housing design was a must at the time. The country received huge flows of foreigners arriving from different continents. It was impossible to provide them all with traditional housing. Studio apartments have become a real salvation.
In our country, this innovative idea did not take root for a long time. Our architects preferred to allocate as many autonomous zones as possible, even if the areas turned out to be miniature. Until now, people have to experience significant inconvenience in tiny kitchens in Khrushchev. The situation changed at the end of the last century. Interesting design projects of studio apartments have appeared, such housing is being created in new buildings. Property owners are actively taking on the alterations, turning uncomfortable old apartments into modern, spacious studios.
Such housing has certain features:
- in one room, all residential areas are equipped with the exception of bathrooms;
- the room has only 2 doors - to the bathroom and the entrance;
- conditional zoning can be used, there are no autonomous zones.

Studio apartment design
There are several studio options. The standard model is studio apartment, in which only a bathroom is an autonomous zone. All other space is one. Sometimes the studio occupies part of the apartment, combines the kitchen and living room, hall and dining room, etc.
Numerous photos of studio apartment interior designs allow homeowners to find the best option for themselves.
back to index ↑Obvious advantages of studios
The acquisition of such housing, the transformation of an old uncomfortable apartment into a modern studio provides several significant advantages:
- the absence of walls, interior doors significantly increases the area;
- the absence of corners allows you to rationally use every meter of the room;
- the combination of several zones provides comfort;
- the minimum number of furniture items is used in the design;
- it is possible to create a unique interior that fully meets personal taste;
- perfect acoustics provide excellent conditions for the music lover.

Combining several zones will provide comfort
The walls separating the rooms are not too thick. But if there are several of them, it turns out several meters of useless area. In addition, they significantly limit the possibilities in placing furniture. In standard apartments, most of the corners are not used for practical purposes, which reduces the usable area.
Competent design one-room apartment studio allows for maximum comfort. The owner can freely move from one zone to another, without wasting time, effort on bypassing walls, opening and closing doors. If 1-2 residents live in an apartment, there is no need to allocate autonomous plots. On the contrary, the absence of walls makes it possible to communicate easily, being in different zones.

Use the minimum amount of furniture in the interior
The minimum amount of furniture allows you to save housing costs. The time spent on cleaning is reduced, which is important for a modern person who experiences constant time pressure. Such housing eliminates the need to look for the right thing for a long time, since all objects are in sight.
Professional specialists can develop an original cozy design of a studio apartment, regardless of the area of the room. Many ready-made options can be found on the Internet.
back to index ↑Disadvantages of studio apartments
The advantages of studios are obvious. But they also have disadvantages. Those who intend to purchase such housing or make a radical transformation of an old apartment need to know about them. Studio:
- does not provide an opportunity to allocate to each its own autonomous zone;
- requires the creation of an effective ventilation system;
- may not be equipped in every apartment.
The stylish cozy design of the studio apartment will provide the required comfort for a single person, a childless couple. If a family of 3-4 people needs housing, this option should not be considered. Each tenant has his own tastes, interests, uniting in one room will certainly create discomfort for everyone, claims and quarrels are inevitable.

Studio apartment suitable for 1-2 people
In such an apartment, the kitchen area is combined with a living room and a bedroom. When cooking, various odors, vapors saturated with fats appear. It is necessary to exclude their distribution throughout the room. Only a high-quality, efficient ventilation system can cope with such a task. It is important to ensure high-quality insulation of the bathroom. It should also have high-quality ventilation, excluding the penetration of odors.
Creating a studio in an apartment is a serious redevelopment that requires obtaining the appropriate permission. It may be denied if the demolition of the walls creates a threat, reduces the strength of the supporting structure of the building. Unauthorized re-equipment threatens with serious fines and sanctions.

It is important to install an effective ventilation system
It should be noted that this restructuring of housing will require significant costs. Certain difficulties can be caused by the dismantling of walls, the removal of construction debris. It will be necessary to re-equip the heating system, electricity, for which it is necessary to attract specialists. If these obstacles are not significant for you, you can safely proceed to the design of a one-room studio apartment, create a stylish, comfortable home.
back to index ↑Selection of zones in the room
Despite the absence of autonomous territories, it is not worth completely merging the studio into a single zone.It is much more comfortable to use a room conditionally divided into zones. It is especially important to consider this factor if 2-3 people live in the apartment. Since there is no deaf zoning in such housing, you need to choose the most comfortable methods of conditional division of the territory.
In the studio, 3-4 zones are traditionally drawn up. It includes a kitchen, bedroom and living room. In the photo of the designs of studio apartments 40 sq. m. You can also see additional areas: a dining room, an office. Quite often in such rooms the workshop of the artist, the stylist is equipped. Depending on the purpose of the zones, layout features, area, style in zoning, you can use:
- various shades and types of finishing materials;
- furniture designs;
- sliding, mobile screens;
- incomplete partitions.

The studio traditionally draws up 3-4 zones
If color zoning is planned in the interior design of a studio apartment, this design should be treated with utmost attention. Errors in combinations of shades can lead to excessive variegation, which will cause a feeling of disorder, disharmony.
The most popular zoning method is the specific placement of furniture that defines conditional boundaries. For this purpose, corner, modular sofas, racks, cabinets, tables, etc. are used. In rooms with high ceilings, a second tier is equipped to create a comfortable sleeping area, occupying part of the room. This technique allows you to increase the area for the living room, dining room.
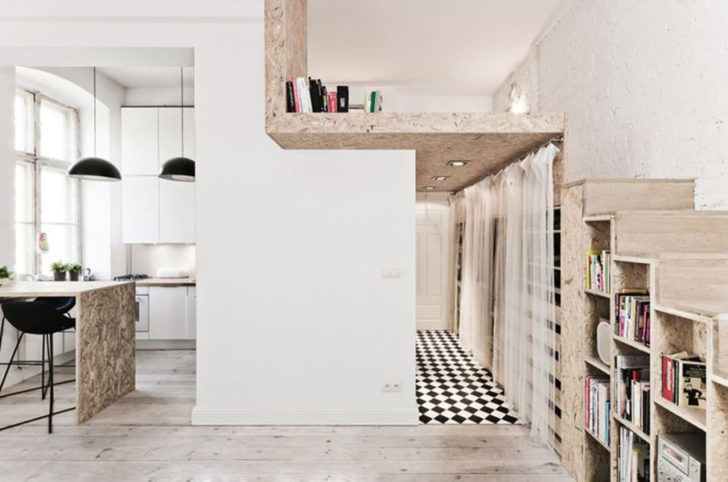
The second tier allows you to increase the area of \u200b\u200bthe living room
In the design of a small studio apartment, it is advisable to use sliding, mobile screens. These structures, if necessary, will separate the zone, provide it with autonomy. If you need to combine the space, they are removed. In studios, you can install incomplete partitions. They do not violate the integrity of space, create conditional boundaries of zones.
back to index ↑Acquisition of a studio apartment, redevelopment procedure
There are two options for purchasing such housing. All developers offer studios in new residential complexes. These apartments have modern layouts and can be sold with a rough or finished finish. There are such options in the secondary market. This is a standard accommodation converted into a studio. The main point in such a purchase is to check the legality of the restructuring. It must be reflected in the technical passport of the property.
The third option is to buy an ordinary apartment in order to create a studio. In this case, you will have to go through the stages that are provided for apartment owners who want to carry out redevelopment. This:
- assessment of the possibility of creating a studio in the BTI, an architectural bureau;
- ordering a project with plans for the existing layout and future studio;
- submission of documents to the BTI for obtaining a permit;
- acceptance of an updated version of housing, reissuance of a technical passport.
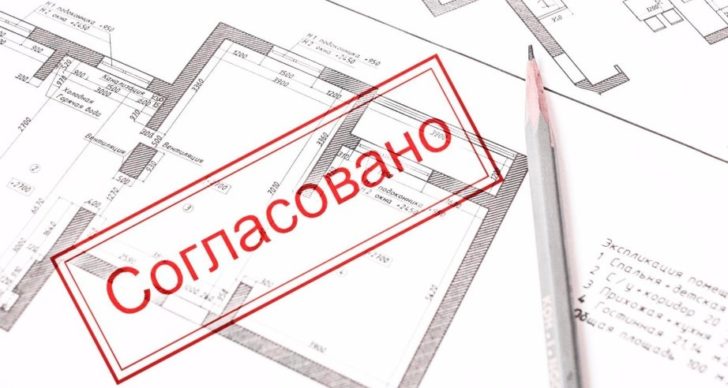
For redevelopment, you must obtain permission from the BTI
You can do most of the work yourself, call qualified specialists only for operations that require special licenses. But, if possible, it is better to place an order for complex turnkey work in a specialized company. Qualified craftsmen will qualitatively perform redevelopment, repair, design of a studio apartment, free from a lot of trouble, labor-intensive work.
back to index ↑The expediency of buying a studio apartment
The specific layout of the studio apartment determines the range of consumers for whom such housing is the best option. These options are ideal for:
- lonely people;
- residents of the elderly, with disabilities;
- young couple;
- families with small children.
Autonomous zones are not required for a lonely person, the presence of walls and doors is a hindrance. The division of housing into rooms requires spending a lot of time on cleaning, transitions.Elderly people do not need deaf zoning. For a person with disabilities, unnecessary transitions create serious problems.
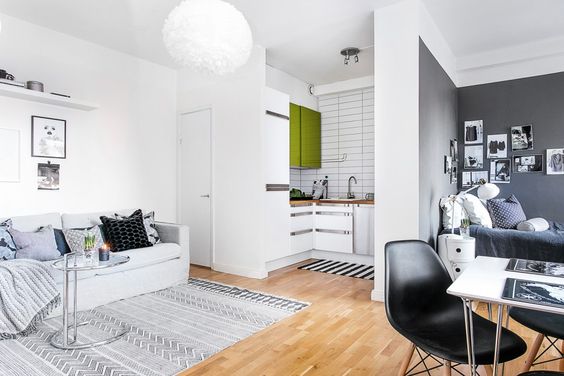
Studio apartment is ideal for a young couple
Such apartments are most popular among young couples. The comfortable design of a small studio apartment turns it into a cozy romantic nest. A single space allows lovers to always see each other, enjoy constant communication.
The lack of full-fledged partitions suits young mothers. They have the opportunity to do all the housework and look after the baby at the same time. But keep in mind that such housing is considered as temporary. When the child grows up, high-quality zoning will be required, the presence of a separate nursery.
back to index ↑Studio design features
There are a lot of photos of studio apartment interior designs on the Internet. When choosing an option, three main criteria should be considered:
- area of the room;
- room configuration;
- the number of zones required.
Professional experts believe that a room with an area of 30-35 m2 is the best option for creating comfortable housing of this type. But this is not a prerequisite. If you wish, you can create an excellent design project for a studio apartment of 20 sq. m., 18 sq. m. With a lack of space, you need to be especially careful about zoning, choosing furniture.
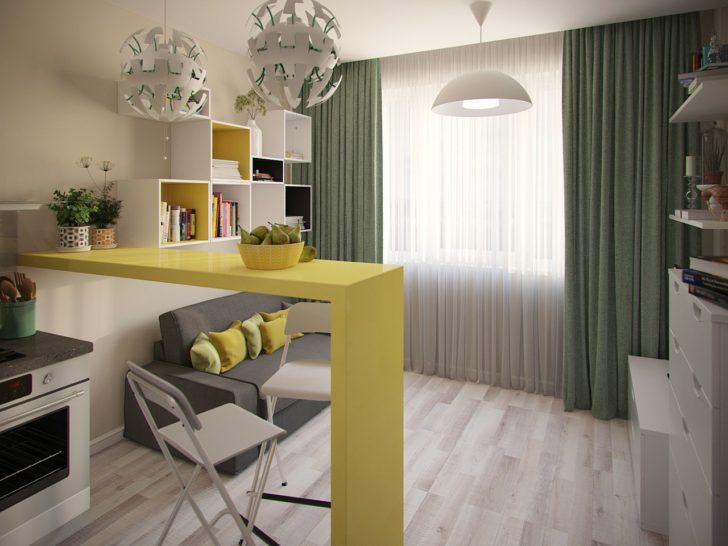
Design studio apartment 20 sq. m
Since the choice of items for the interior of the studio is limited, each item should be as functional as possible, ensuring the rational use of space. When installing them, it is necessary to exclude interference in movements between zones. If it is transforming furniture, its unfolded location is taken into account.
In the studio apartment, special attention is paid to lighting. In addition to general light sources, it is necessary to install lamps for each zone. This will create a comfortable environment.

It is necessary to install luminaires for each zone
If the zoning of the room is created by different shades of decoration, it is important to maintain a single style, choose the right color combinations, since the space should look harmonious. If the room is small, this technique should not be used. You can see professional photos of the design of a studio apartment of 20 sq. m., to choose the best options.
back to index ↑Kitchen area in the studio
Living room, bedroom, office areas may not have clear boundaries. But the kitchen needs to be allocated. The processes of cooking and eating create difficult conditions in this zone. It is important at the same time to create maximum comfort, to simplify the work of maintaining order. It should be borne in mind that the kitchen must be kept in perfect cleanliness, otherwise the impression of the entire room will be spoiled.
In the photo of the designs of studio apartments 25 sq. m., 20 sq.m., rooms of a different area, you can see several tricks that allow you to distinguish the kitchen into a separate comfortable zone:
- use of different floor coverings;
- the use of other wall decoration;
- arrangement of the podium;
- installation of a separate lighting system;
- creation of a multi-level ceiling;
- installation of a bar or sofa, shelving;
- separated by a glass partition.

The bar counter separates the kitchen into a separate area
Techniques can be combined, used separately.
Waterproof, durable kitchen flooring is essential. modern types of tiles porcelain stoneware, waterproof laminate perfectly combined with various materials. The floors in the living room can be parquet, solid board, carpet, etc. In the decoration of the walls in the kitchen area, materials are also used that differ in properties from those used in other areas. It can be tiles, vinyl wallpaper, etc. When choosing a color, the shades and style of the entire room are taken into account.

Practical kitchen floor tiles
In a studio with high ceilings, the kitchen can be distinguished by a podium, a multi-level tension system. The zone is decorated with its own light sources. The workspace can be illuminated with spotlights; pendant lights will look great in the dining area.
In the photo of the designs of the studio apartment 30 sq. m. you can see the kitchens, separated by a full dining area with the appropriate furniture group. If there is not enough free space, you can put a bar counter, which will become the border. The sofa, which is part of the living room, can also separate the kitchen. Zoning can be done with an open rack, shelves.
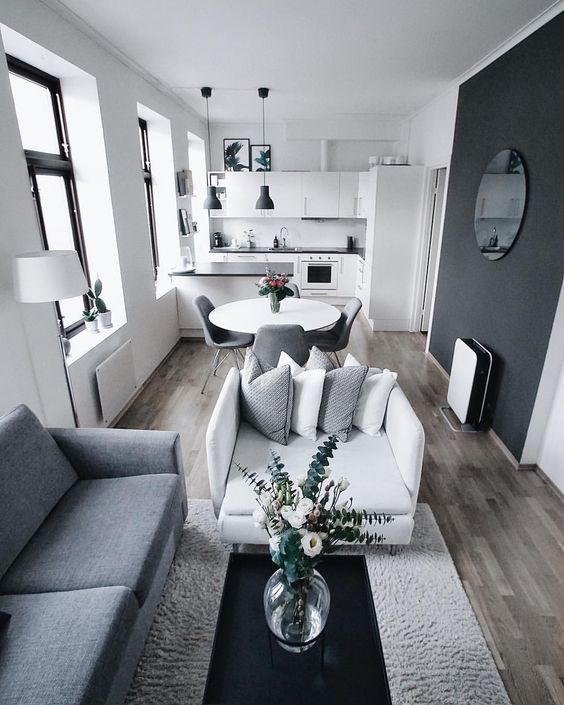
Upholstered furniture separates the kitchen from the living room
It is not customary to install deaf partitions in the studio. But if it is a glass structure, it will not disturb the harmony. This separation of the kitchen reduces the risk of odors entering the room.
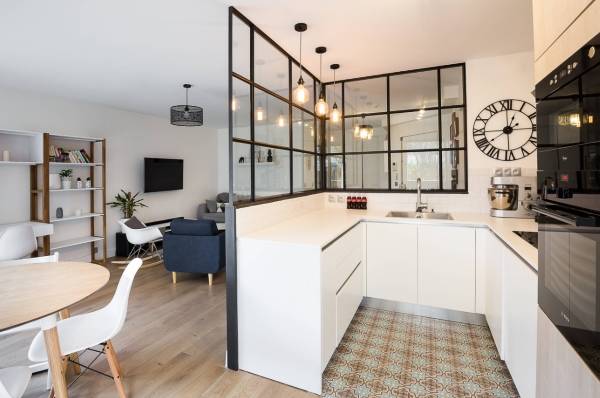
Glass partition will not disturb the harmony of the interior
Sleeping area equipment
The equipment of a place to sleep must be approached responsibly. Health, working capacity, psychological mood depend on the quality of rest. If the room is large, it is worth allocating an autonomous area for an impromptu bedroom. Such options are in the photo of the designs of studio apartments of 40 square meters. m. The choice of the location of the zone depends on the layout of the room. This may be part of the room at the window or in a place remote from the front door.
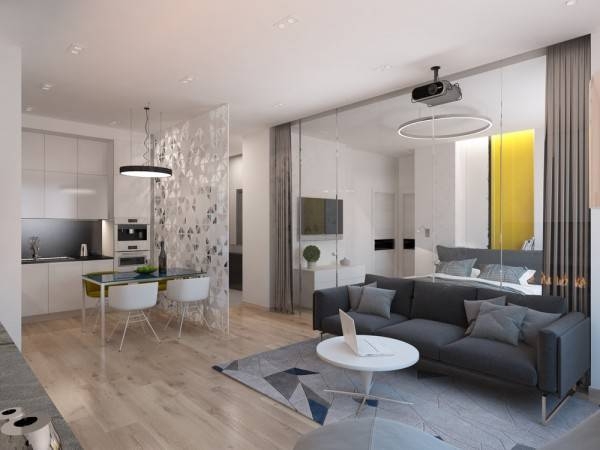
Design studio apartment 40 sq.m.
It is impractical to install a bed in a small studio. It will not allow you to create a stylish interior, to ensure the comfort of all areas. Such options can be seen in the photo of the design of studio apartments of 40 sq.m. and more. In a small room, the best option would be a sofa with a folding mechanism, modular upholstered furniture. When choosing it, the following factors are taken into account:
- sleeping comfort;
- the size of the area allotted for this furniture;
- compliance with the design of the overall interior.
The dimensions of the unfolded sofa, the degree of rigidity must fully comply with personal preferences. This guarantees comfort, quality rest. Furniture should not create obstacles for moving when unfolded. Upholstery materials, its shades should be in harmony with the rest of the furniture, textile decor.
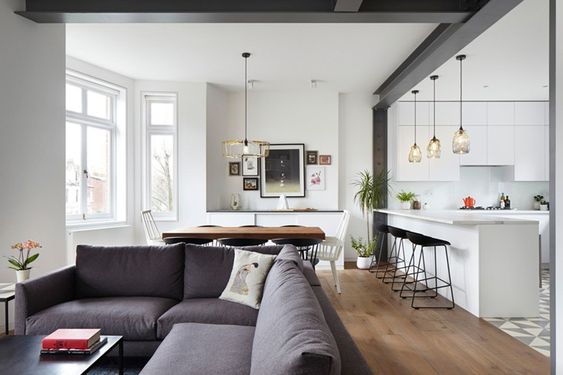
Sofa-transformer can replace a bed
Owners of small studios should pay attention to modern models of transforming upholstered furniture. In the photo of the designs of studio apartments 20 sq. m. there are many different options. Now you can buy a bed that, when folded, turns into a wardrobe, a sofa table, etc. If a family of three lives in an apartment, a transformer bunk sofa can be a good option, which in the daytime will be a comfortable place to relax, in the evening it transforms into two perfect place to sleep.
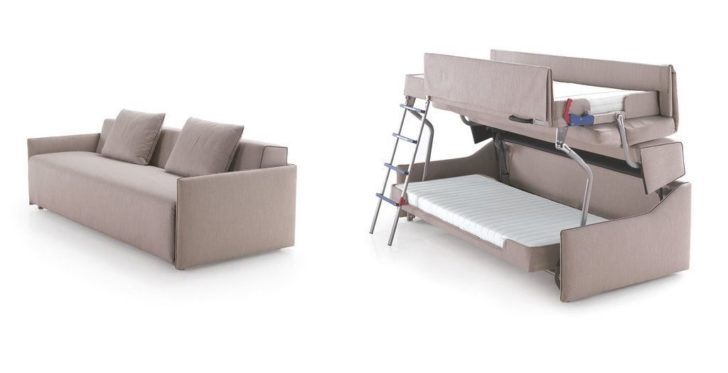
Bunk sofa transformer
High ceilings allow you to equip the sleeping area on a partial second tier. Depending on the area of the room, a design is created in the form of a miniature room with a bed, bedside table or shelves for the necessary little things, or just a place to sleep. In the photo of the designs of studio apartments 30 sq. m. there are interiors in which the sleeping area is highlighted with the help of a podium in which boxes for storing bedding are located. You can separate it from the main area with decorative, glass partitions.
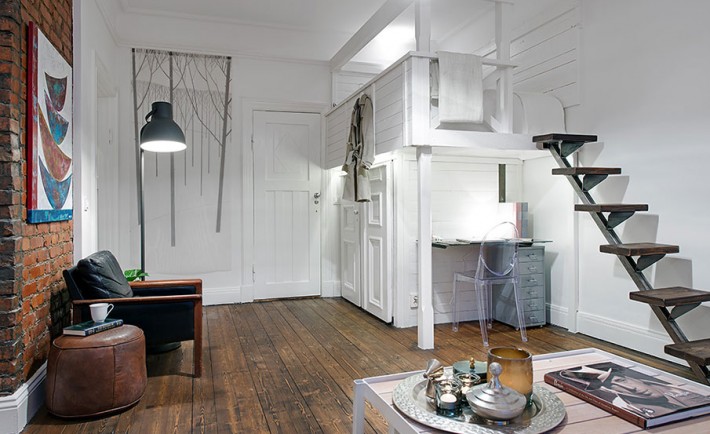
Sleeping area on the second floor
Living room decoration
Regardless of the area of the studio, the number of residents, it is necessary to equip the room with an impromptu living room, where you can relax in the daytime and receive guests. In this zone, the main elements are upholstered furniture. Her choice depends on the area of the room, the design style. It is advisable to place the living room in close proximity to the kitchen area.This will simplify the process of table setting for tea drinking, a banquet. You can see the design options for the zone in the photo of the design of studio apartments of 25 sq.m., rooms with other areas.
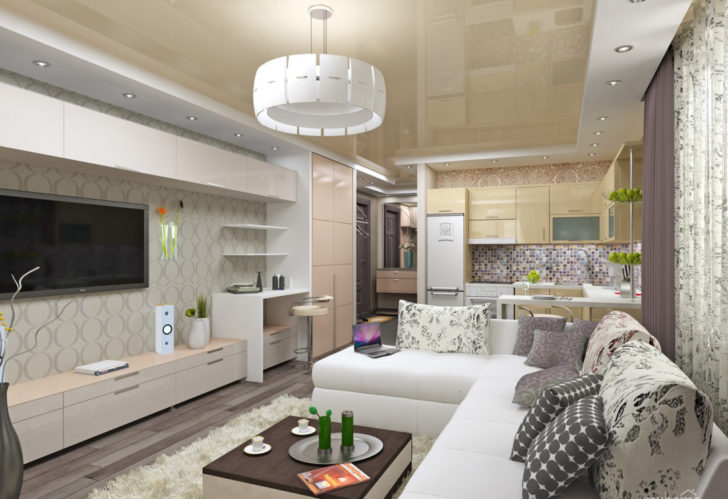
Design project of the studio 25 sq.m
In the modern assortment, it is easy to choose the right models of upholstered furniture for the living room in the studio. It can be:
- compact sets of sofa and armchairs;
- transforming corner, semicircular sofas;
- modular designs with multiple installation options.

Compact sofa and armchair set
Electronic equipment is traditionally placed in the living area. If you want to save space as much as possible, create comfort in a small room, the best option would be a plasma TV on the wall, a few small shelves or a chest of drawers. Now there is an opportunity to purchase compact modular stylish walls that do not take up much space. In the photo of the designs of studio apartments 20 sq. m. there are interesting solutions.
Another must-have item in this area is a coffee table. When choosing this furniture, you should give preference to models equipped with shelves on which you can place important little things.
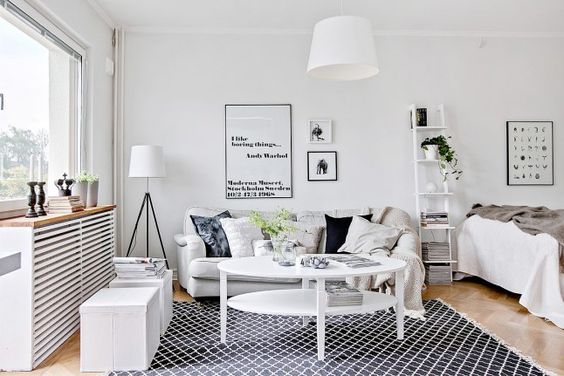
On the shelves of the coffee table you can place important little things
The studio is usually equipped with the main ceiling lighting. But in the living area, you also need an autonomous light source that provides comfort in this area. It can be a sconce, floor lamp, original LED lighting with adjustable intensity, shade of lighting.
In creating the conditional boundaries of the living room, most designs of one-room studio apartments use furniture. Sofa, armchairs create a separate area. If the area allows, additional zoning elements are used in the form of open shelving, decorative partitions, mobile screens, etc. With a lack of free space that does not allow the installation of a full-fledged group of upholstered furniture, large decorative pillows are used instead of armchairs. An excellent option are the original bean bags that provide maximum comfort.
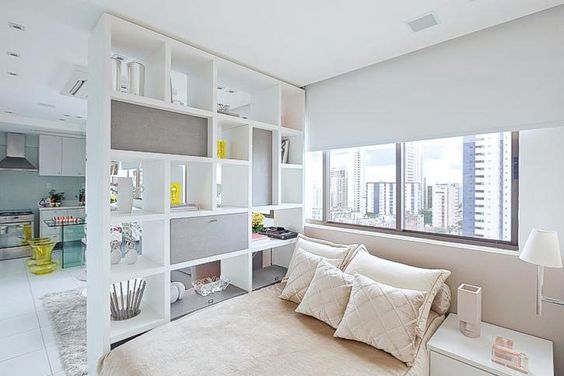
Zoning space with shelving
Office and gym in the studio
Often in the studio you have to allocate space for work, classes. If there is free space, you can install a multifunctional rectilinear or angular structure, including a computer desk, rack, cabinet.
If you need to create a comfortable design for a small studio apartment in which there is no space for a stand-alone office, a transforming table built into the wall, a sliding wardrobe will be an excellent solution. A bar counter separating the living room from the kitchen can be used as a workplace. A mini-study can be equipped under a loft bed. You can create a podium for him, in which a pull-out bed is located.

Compact workspace in a closet
Fitness enthusiasts, adherents of a healthy lifestyle, need to allocate an area for training. It could be:
- multifunctional simulator;
- compact complex with a horizontal bar, Swedish wall, rings;
- free area for yoga, aerobics.
An ideal option for a sports area is a balcony or loggia. If they are not there, it is advisable to set aside an area by the window for training. This area needs high-quality lighting, ventilation. Such options can be found in the photo galleries of studio apartment designs of 30 sq. m., rooms with smaller areas.

A sports area can be organized on the balcony
Hallway area in studio apartment
The hallway area in the studio must be allocated. The owners of the apartment, incoming guests should be able to conveniently place outerwear, shoes, accessories. It is desirable to make this important territory autonomous, separated from other zones. If it is not possible to install a decorative partition, a glass structure, a screen, you can highlight the entrance hall in the layout of the studio apartment using a special furniture design, wardrobe.
This zone is located in a place where the intensity of natural light is minimal. It is usually not possible to allocate a large area for it. Therefore, you need to use design techniques to eliminate inconvenience, to give the hallway a stylish, attractive look. For this you can:
- use light finishing materials in the design of walls, floors, ceilings;
- install a sliding wardrobe with a mirrored door;
- create a lighting system from point LED light sources.
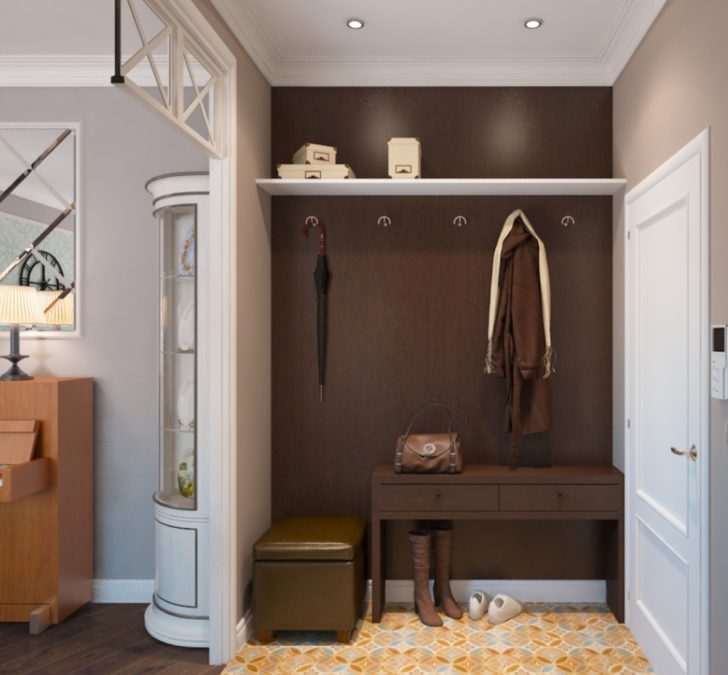
Hallway area in studio apartment
When choosing furniture for this zone, you need to take into account the number of things that will be located in it, the size of the free space, and the layout of the room. The hallway should harmoniously complement the overall interior design of the studio apartment, become a worthy "calling card".
back to index ↑Balcony and loggia in the studio
The presence of a loggia, a balcony in the apartment expands the possibilities in the design of the studio. There are two options for using these architectural elements. They can be autonomous territories, become a full-fledged part of housing. The choice depends on the desires, capabilities of the owners, the need to expand the area. In planning the repair of a studio apartment, the design of these zones must be carefully considered, and their purpose must be determined.
If the loggia, balcony are independent territories, their design will not create any particular difficulties. You just need to define:
- seasonality of operation;
- purpose;
- design style.
The balcony, which will be used for practical purposes throughout the year, needs to be insulated with high quality. If the zone is operated only in the warm season, you can install an inexpensive cold glazing system with aluminum profiles. The specifics of the design of the zone depends on its area, purpose.
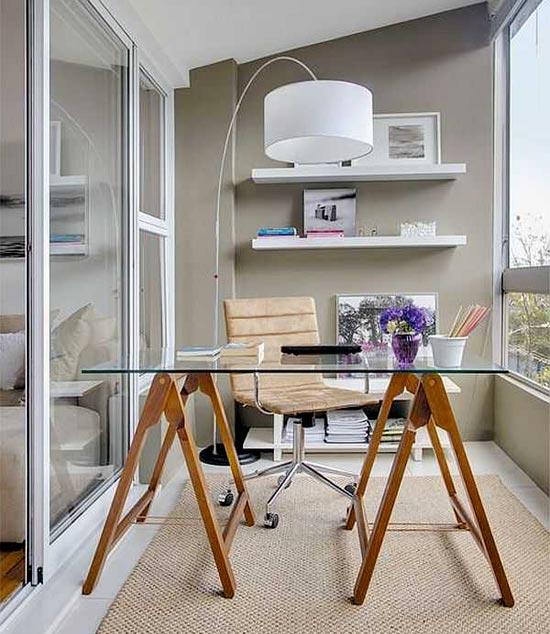
Balcony can become a full-fledged part of housing
If you want to attach a loggia to the studio, you will have to first obtain the necessary permits for re-equipment. This will take some time and will require significant costs. However, if you need to increase the area to ensure comfort, you should use this option. You can see in the photo of the designs of studio apartments 20 sq. m., how the room is transformed when the loggia is added to the total area.
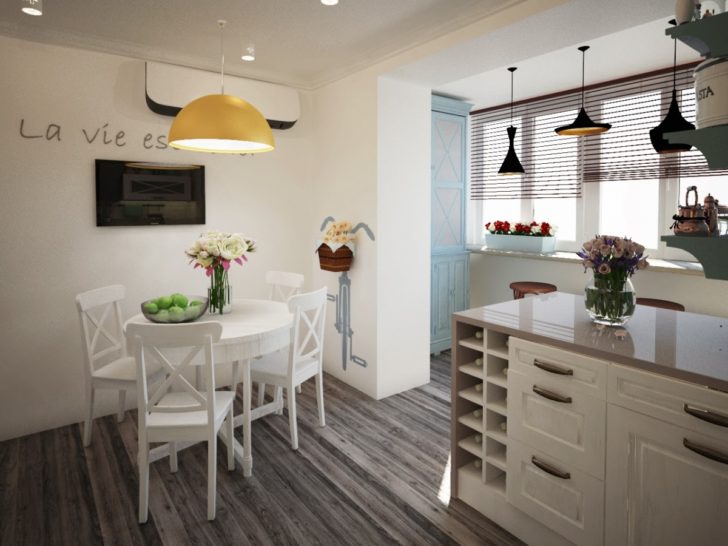
Joining the loggia to the studio
Design engineering
The comfort of the future studio depends entirely on the literacy of creating a design project. This stage of preparation requires a responsible approach. Photos posted on the Internet of studio apartment designs 27 sq. m., 30 sq. m. can become the basis for an individual project. Professional options will help to ensure harmony in the design, compliance with fashion trends. It is not necessary to copy the interior, you can make adjustments to it, taking into account personal preferences.
There are certain rules for compiling a quality project. In working on it, you need:
- determine the number and types of zones that will be equipped in the studio;
- calculate the area of each site, taking into account the dimensions of the furniture;
- choose the optimal location for the zones, providing maximum convenience;
- develop an accurate plan with the placement of each piece of furniture;
- choose finishing materials for the ceiling, walls, floor.
This approach allows not only to comfortably, attractively decorate the room, but also to make an accurate estimate that allows you to calculate the costs that will be required for repairs, the design of the studio apartment. If you plan to equip podiums, stretch ceilings, insulate a loggia or balcony, these factors must be taken into account when drawing up an estimate.
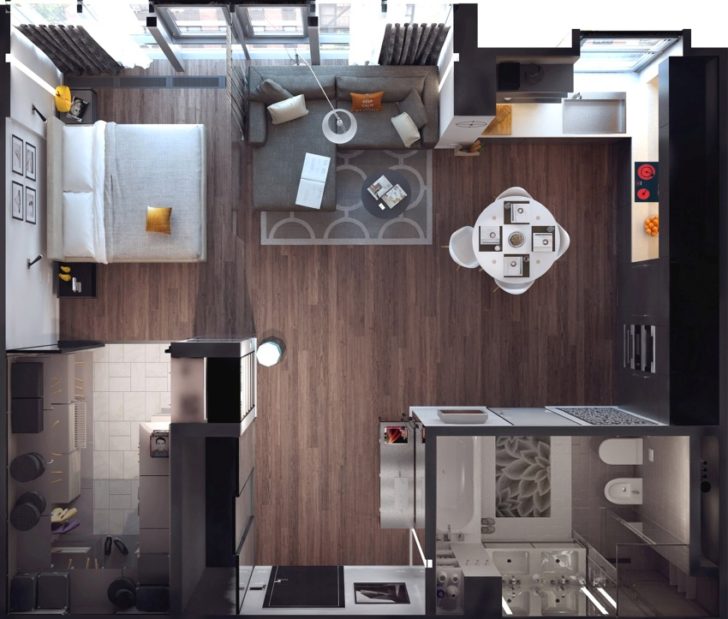
The design project will allow you to make an accurate estimate
Practice shows that without qualifications and experience it is impossible to draw up a competent project. The specifics of the studio apartment should be taken into account, which should provide comfort in each zone and be a harmonious whole space. Solving such a problem, finding the best options for planning is difficult without skills. It is worth ordering a studio apartment design project from professionals, if possible.
back to index ↑Studio Styles
The choice of style in interior design plays a fundamental role. For studio equipment, this is an important issue.It includes several zones that differ in purpose, which creates a certain complexity. In the photo of the designs of studio apartments 27 sq. m., rooms with other areas, you can see two options for style solutions. The apartment can be designed in one style or combine several directions.
Each option has its pros and cons. Creating a studio design in one style:
- guarantees perfect harmony;
- simplifies the process of choosing interior elements;
- provides the ability to change the location of objects if desired.
In the design of such housing there are two rules. All elements of the interior must be functional, their number must be limited. These trends are characteristic of modern styles. In the photo designs of studio apartments of 25 sq.m., rooms with other areas, you can most often see hi-tech, minimalism, loft. These styles are characterized by conciseness, maximum functionality.
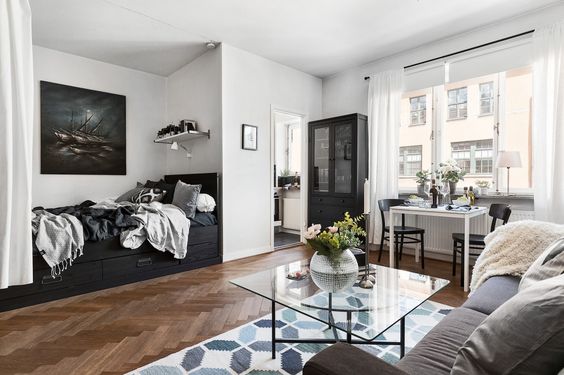
All items in the studio apartment must be functional.
The disadvantage of design in the same style is a certain uniformity, insufficient severity of zones. Such an interior can quickly get bored. You can eliminate this effect with the help of the competent use of accents, interesting color schemes. In addition, thanks to a single style of furniture, if desired, you can rearrange without violating harmony.
You can use another option, choose a specific style for each zone. And this technique allows you to achieve harmony under one condition. Design directions must be chosen carefully, taking into account compatibility. For example, baroque and minimalism will look ridiculous next to each other, while Provence and country will create a harmonious combination. The sites have many photos of studio apartment interior designs that combine several styles.
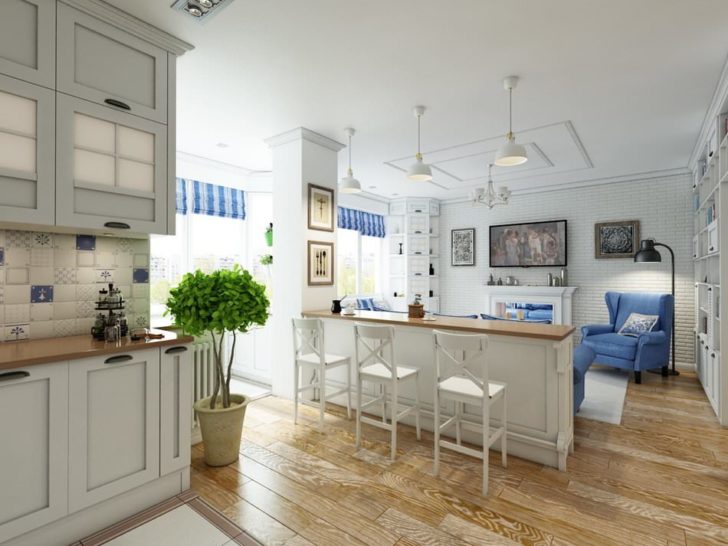
Provence style studio apartment design
This solution also has several advantages. Applying multiple styles:
- expands the possibilities in the choice of furniture, finishing materials;
- allows you to provide each zone with maximum comfort;
- provides some variety.
The choice of an individual direction for each of the zones makes it possible to realize several creative ideas. For example, a living room can be decorated in a cozy country style, a kitchen in elegant Provence, a bedroom in a romantic Mediterranean style. Diversity allows the interior to remain attractive for the owners longer, does not get bored as quickly as a single design. However, it will be more difficult to make a permutation if desired in this case.
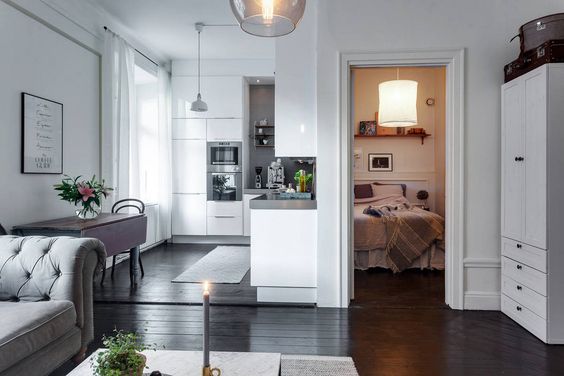
The combination of several styles in the design of a studio apartment
You should not use several styles if you are designing a studio apartment of 20 sq.m. In small rooms, this option can cause a feeling of chaos. Achieving perfect harmony is almost impossible.
back to index ↑Features of the design of a rectangular studio
When choosing your option in the photo designs of one-room studio apartments, you need to focus not only on the area of \u200b\u200bthe room, but also on its configuration. This parameter plays an important role in the design.
The square room provides the greatest opportunities for the implementation of creative ideas. It is easy to create a cozy studio apartment design of this type. In it, you can select the optimal location for each zone. It is much more difficult to comfortably equip an elongated rectangular room. But even in it you can create proper convenience if you follow professional recommendations. Qualified designers recommend:
- place close to the walls of the zone of practical purpose;
- arrange a living area by the window;
- install kitchen furniture along the end wall;
- the bathroom is located at the entrance to the apartment;
- use reflective materials in the design of long walls for visual expansion;
- equip high-quality lighting in each zone.
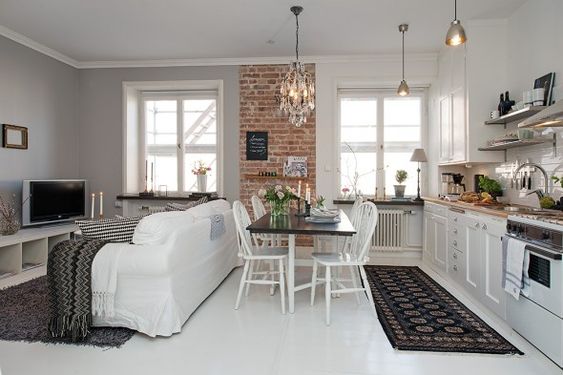
Design of a square studio apartment
There are no special restrictions in the choice of design style.In the photo of the designs of studio apartments 25 sq.m. in the form of a rectangle, you can see a variety of directions. You should not just choose styles that are full of decor, such as baroque, rococo, empire.
back to index ↑Basic rules of studio design
A huge number of photos of studio apartment designs 27 sq.m., 30 sq.m. have been posted on the Internet. etc. They provide an opportunity to evaluate the benefits and attractiveness of such housing. Experts say that you can create a comfortable, stylish studio from a room of any size if you follow a few rules:
- give preference to light shades when choosing a finish;
- purchase the most compact furniture that occupies a minimum of space;
- include only functional items in the interior;
- pay special attention to the artificial lighting system, eliminate the lack of light.
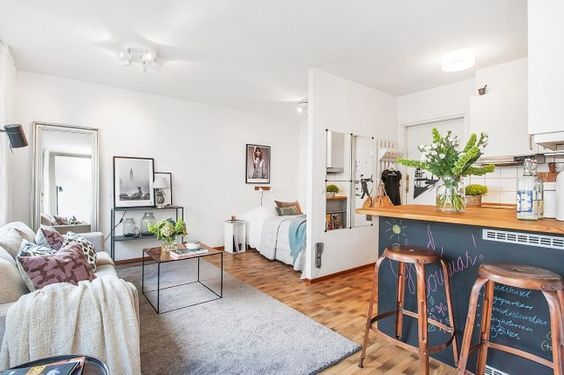
When choosing a finish, give preference to light shades.
The interior design of a studio apartment looks more attractive if it is not overloaded with elements, there is a feeling of spaciousness, lightness. White color can play a significant role in providing this effect. It can be used to the maximum.
Pastel shades are a good option. Warm, cold tones are selected depending on the purpose of the zones, the location of the apartment. In the design project of a studio apartment, you need to correctly include textiles and decorative elements. They will help to give a feeling of coziness and warmth inherent in a comfortable home.
back to index ↑Photo gallery - studio apartment design
Video
