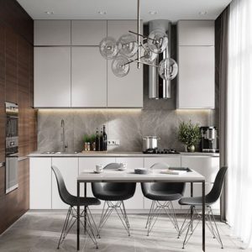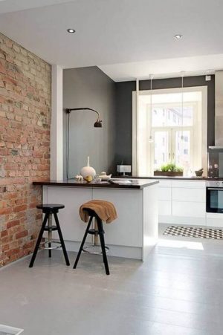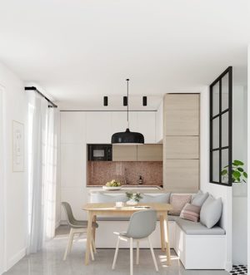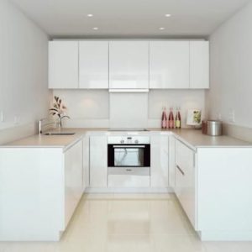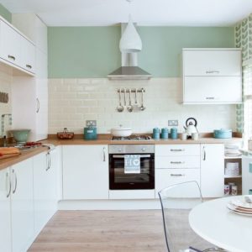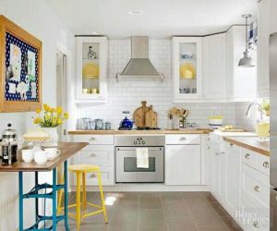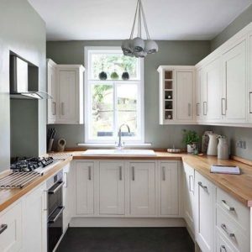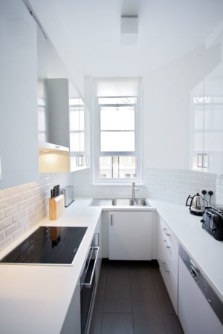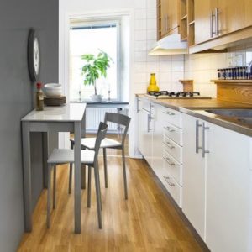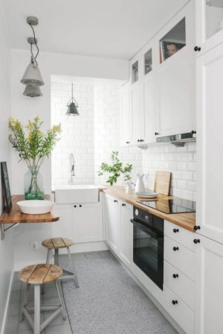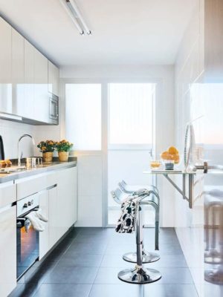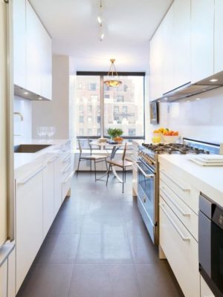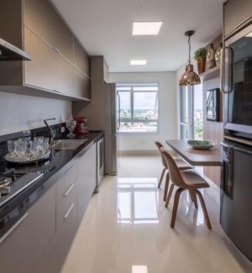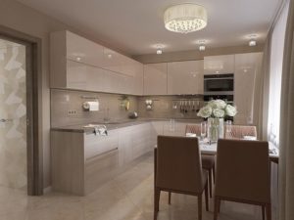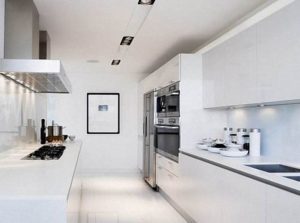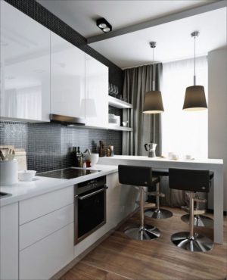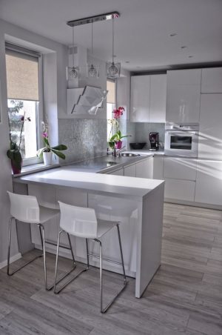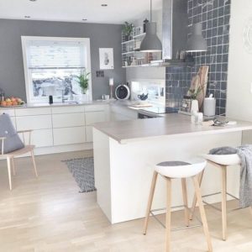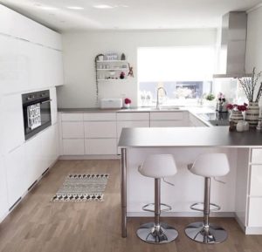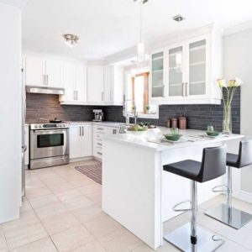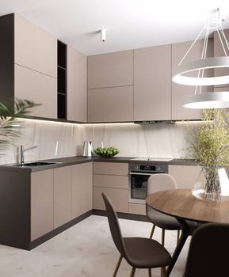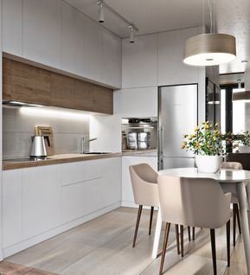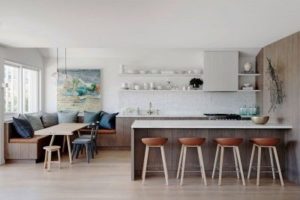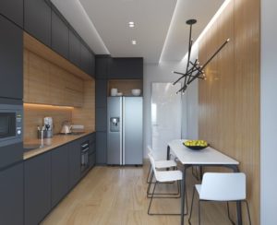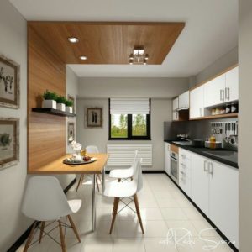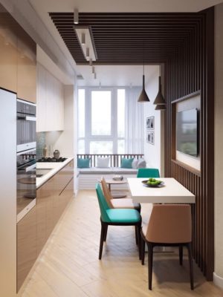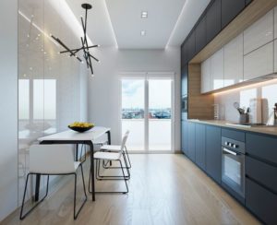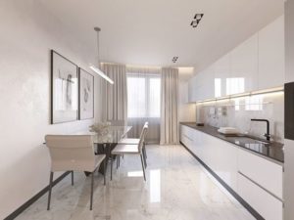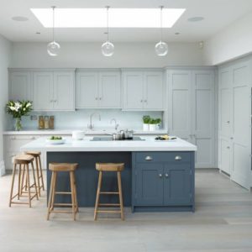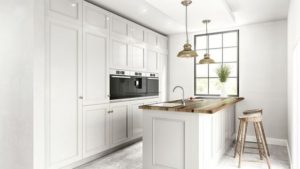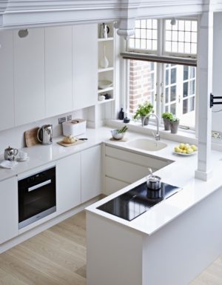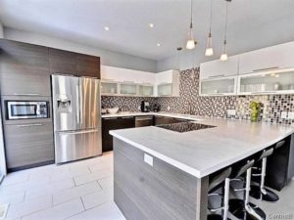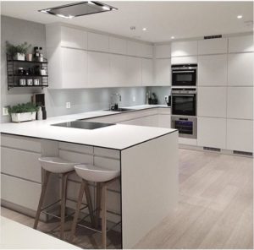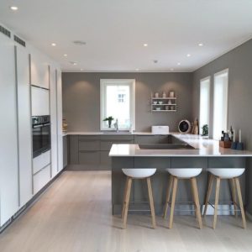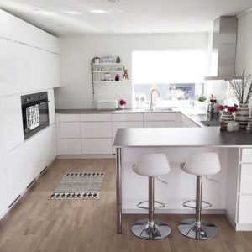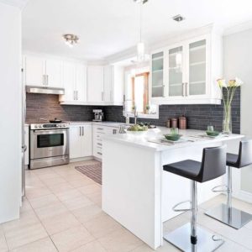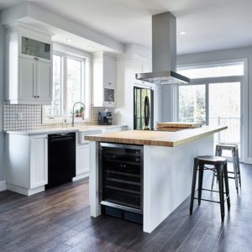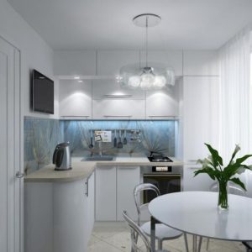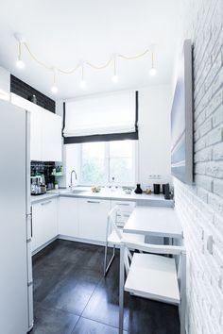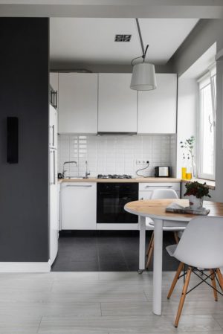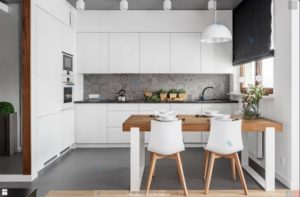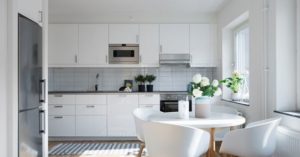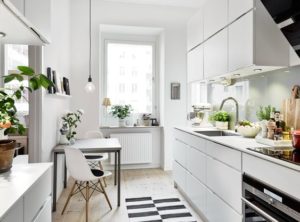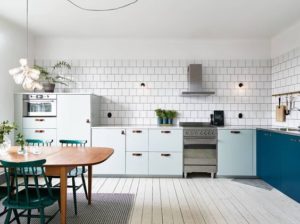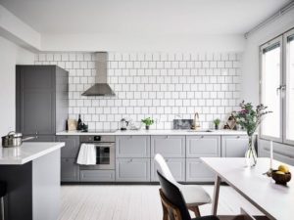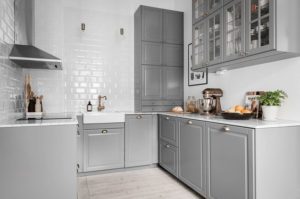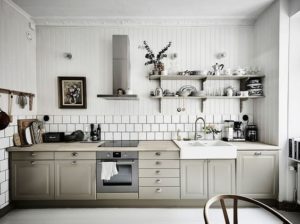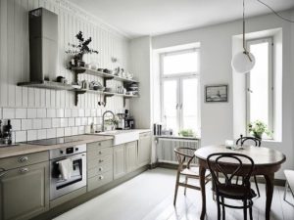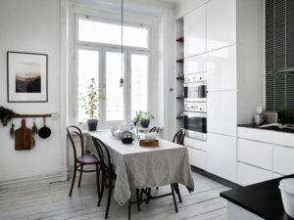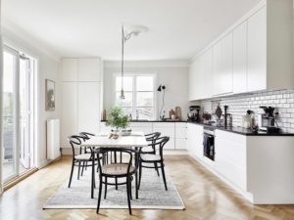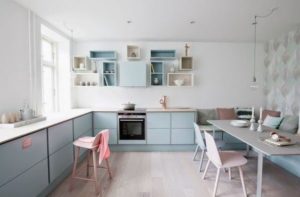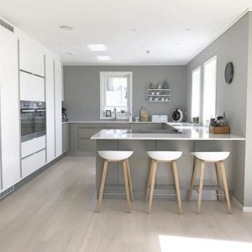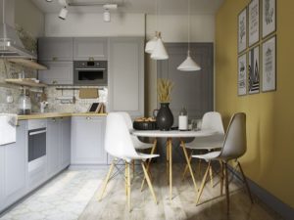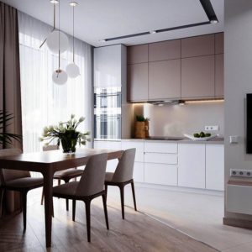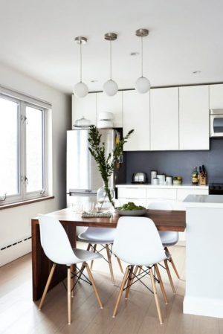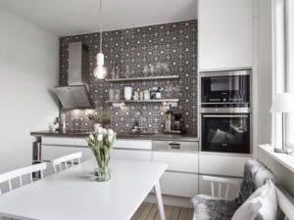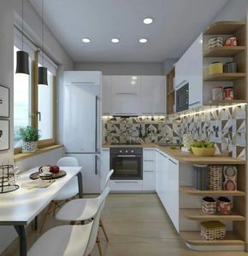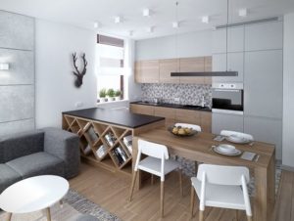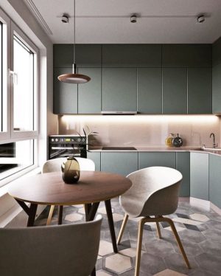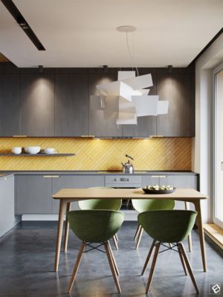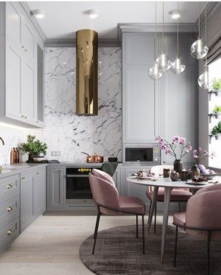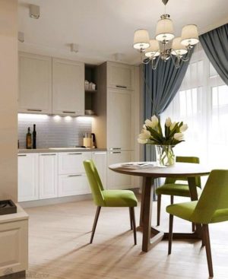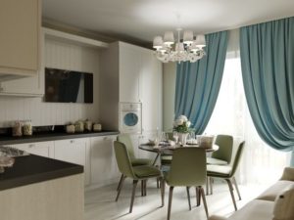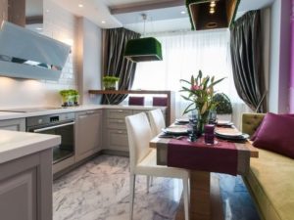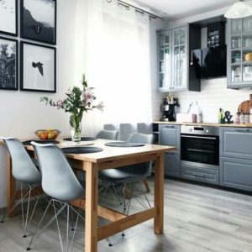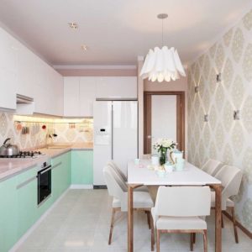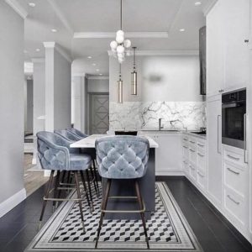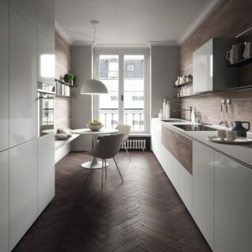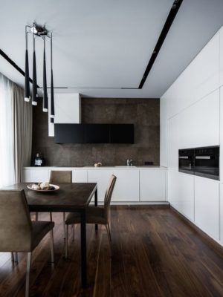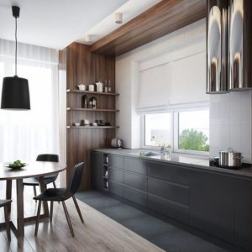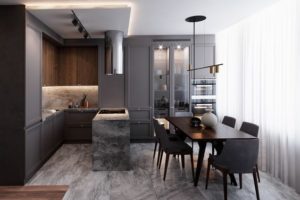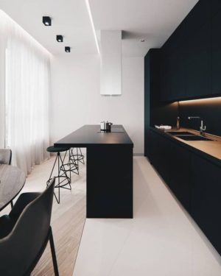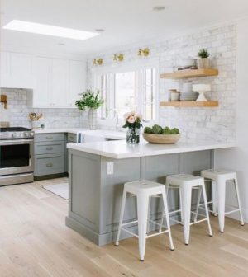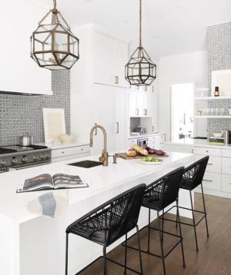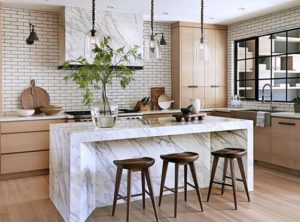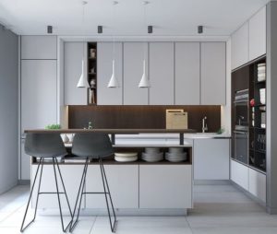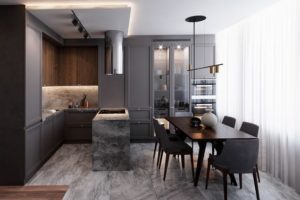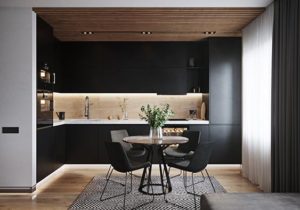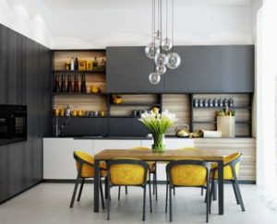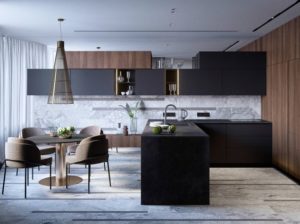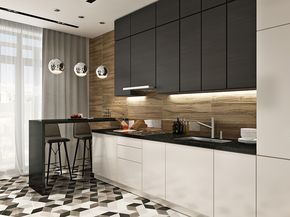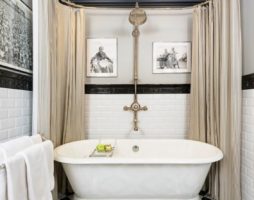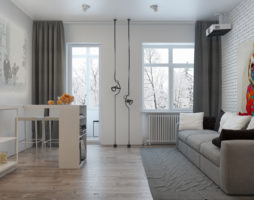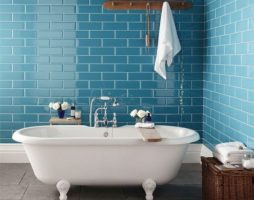The convenience of cooking and the feeling of comfort during meals depends on the correct location of the functional areas. Knowing how to arrange furniture in the kitchen, you can create the most ergonomic space, where everything you need for the culinary process and household tasks is at hand. When arranging a multifunctional room, it is important to choose the right layout for the headset, dining group, bar counter and other furnishings.
- How to arrange furniture in the kitchen: the basics of planning
- How to arrange furniture in the kitchen: the triangle rule
- Features of the linear arrangement of furniture
- How to arrange a kitchen set in a walk-through room
- Principles of corner layout of kitchen furniture
- How to arrange furniture in the kitchen with an island-type set
- How to arrange a kitchen in Khrushchev: the subtleties of optimizing a cramped space
- Photo gallery - furniture arrangement in the kitchen
- Video
In the kitchen, it is advisable to arrange joinery, taking into account the size of the area and configuration. Even in the smallest housing with a Khrushchev-type layout, it is possible to create heavenly conditions not only for cooking, but also for a pleasant pastime with others and guests.
Interior designers are constantly developing impeccably thought-out options for arranging storage, cooking, dining, and relaxing under the motto "we arrange furniture wisely in the kitchen - we get a rational space." Given their recommendations and principles of ergonomics, it will be possible to forever destroy the stereotype of discomfort in an overly large or small-sized food unit.
back to index ↑How to arrange furniture in the kitchen: the basics of planning
The kitchen space is extremely demanding in terms of arrangement due to the numerous tasks of a universal space. If in a multi-room house it can be used strictly for cooking, then in a one-room apartment a dining area and even a mobile office are often organized here. Therefore, it is necessary to clearly indicate the purpose of the room before arranging the furniture. The kitchen should be equipped taking into account many factors that determine the type of layout:
- The configuration and area of the room affects the choice of the location of the parts of the interior composition.
- Location of windows and doors. In order to increase the possibility of implementing different options for arranging furniture, you should install sliding glass doors or a wooden canvas that opens into the adjacent room.

Sliding door will increase the possibility of arranging furniture
- The placement of communications determines the installation area of the stove, sink, dishwasher. If necessary, engineering systems can be upgraded. This will require coordination with utilities and regulatory authorities.
- The number of residents. The needs of a large family are fundamentally different from the needs of a bachelor.
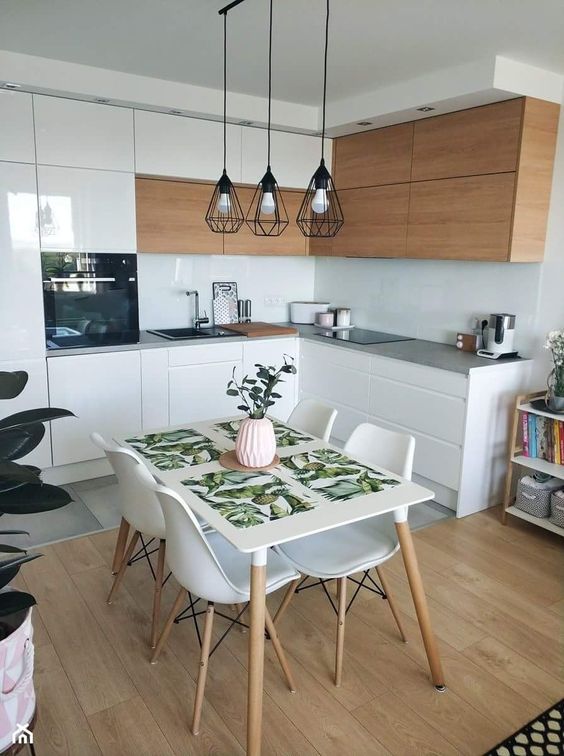
The area of \u200b\u200bthe kitchen affects the arrangement of furniture
Proper arrangement of furniture in the kitchen allows you to create comfortable conditions for cooking and a pleasant environment for family dinners.
back to index ↑How to arrange furniture in the kitchen: the triangle rule
Regardless of the shape and size of the room, it is extremely important to conditionally divide it into three areas that visually form the shape of a triangle:
- At the top there should be a place for cooking, equipped with a hob, oven, microwave, extractor hood. By installing built-in household appliances in a kitchen set module, it will be possible to save most of the area. It is reasonable to place devices for baking and heating food at hand level. The distance from the stove to the window opening should be at least 1 m. Otherwise, there is a high probability of the fire dying out due to the effect of a draft.
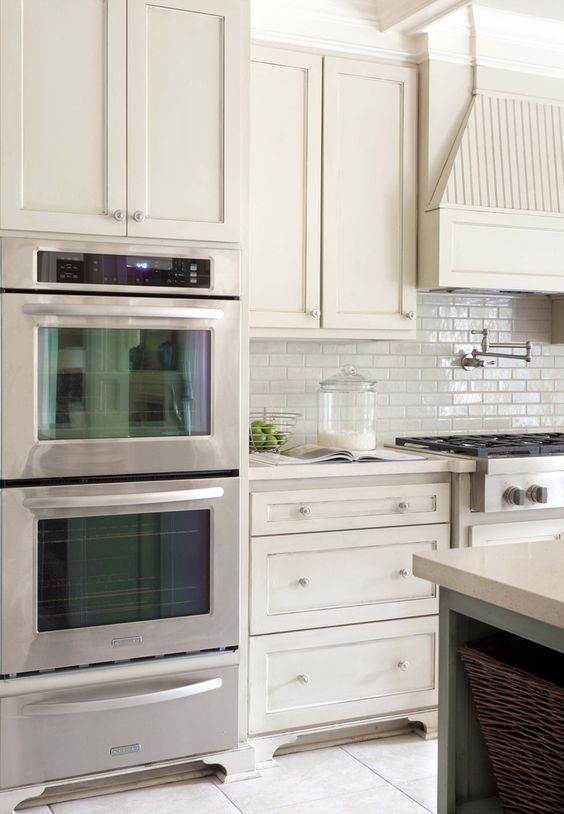
Built-in appliances save most of the kitchen area
- Diagonally from the top point of the triangle, it is important to arrange furniture in the kitchen for storing dishes, small household appliances, and groceries. A refrigerator must be installed nearby.
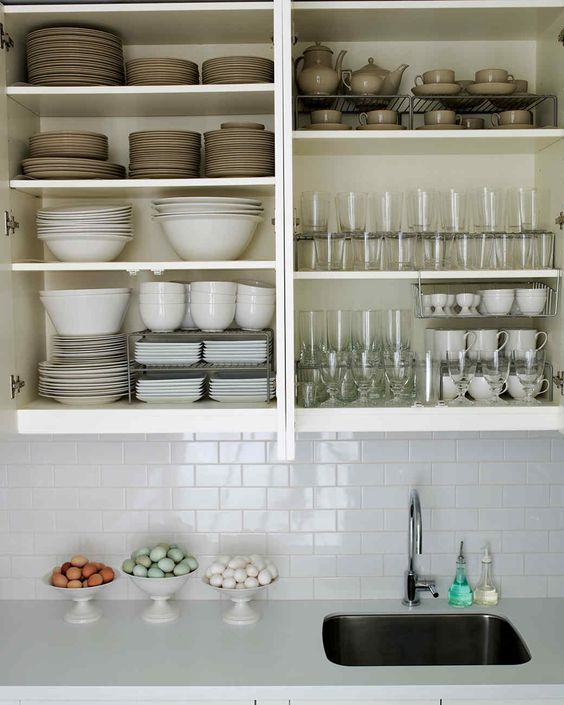
Kitchen storage system
- Opposite the storage area, it is appropriate to install a sink and dishwasher.
Between functional areas there should be a distance of no more than 3 m and no less than 70 cm. When all the attributes of the culinary process are within walking distance, time costs are significantly saved and the chef's body movements are minimized. Therefore, the stove, sink, refrigerator, cabinet with a comfortable worktop and spacious drawers should be placed as close to each other as possible.
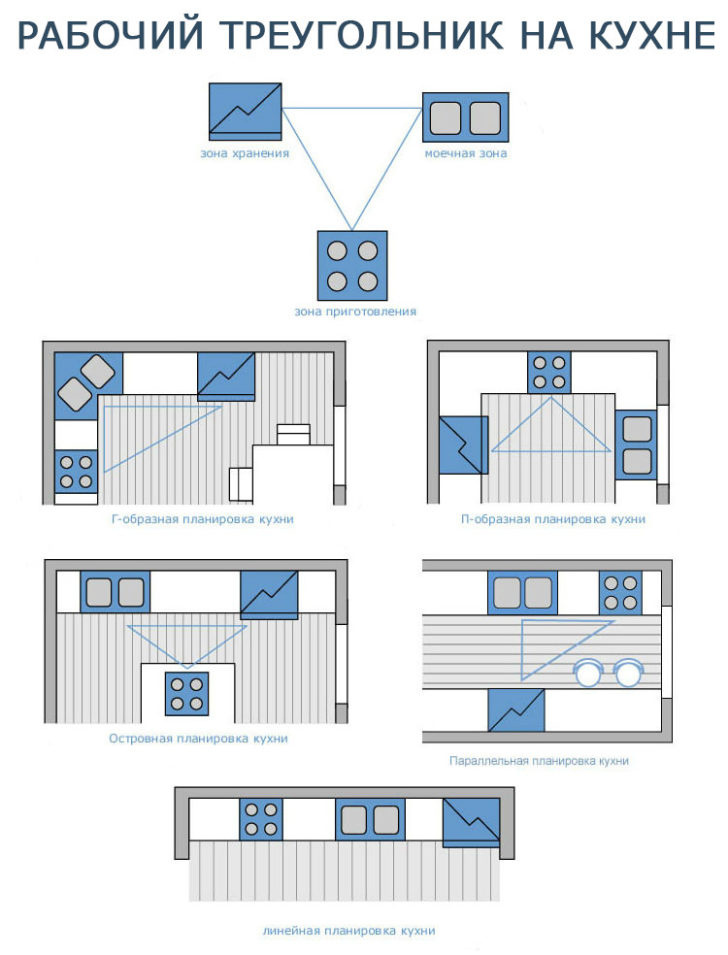
Triangular arrangement of furniture in the kitchen
Features of the linear arrangement of furniture
In a long and narrow kitchen, there is no more winning solution than placing essential furnishings along the wall. Do not overload a cramped room with bulky parts of the headset - floor and wall cabinets. Compact narrow cabinets and open shelves are a profitable alternative. In addition, they will create convenience for cooking. Dishes are easy to find and get. Models with metal thin frames look airy and weightless. In such furniture, all internal contents are always in sight.
When considering how to arrange furniture in the kitchen, be sure to allocate space for a cargo rack. A narrow cabinet with shelves and holders on sliding mechanisms is characterized by excellent capacity. It should be placed next to the stove or near the worktop intended for cooking.
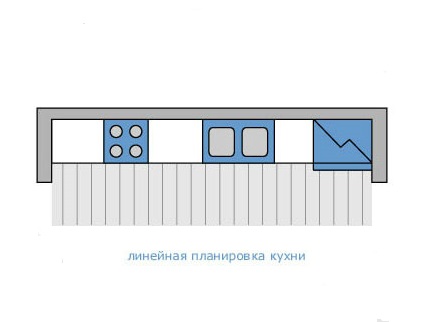
Linear arrangement of furniture in the kitchen
With a single-row arrangement of furniture, it is important to competently beat the space around the window:
- With a lateral location of the opening, it is worth installing a dining group or a laconic sofa in the window sill area. If there is not enough space for organizing a dining room, you can attach a folding table top.
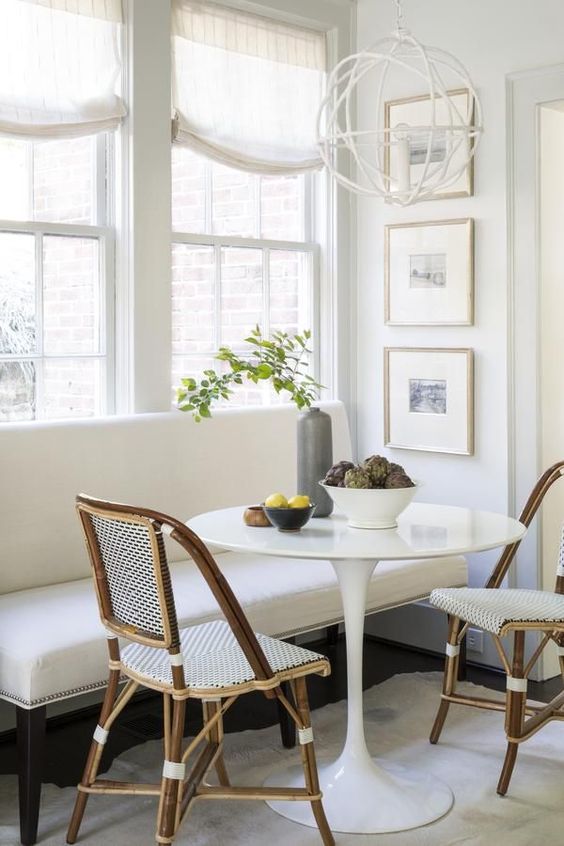
Placement of the dining area by the window
- If the window is on the wall where the headset is planned to be placed, then it is worth considering the idea of mounting the sink under it. While washing dishes, the hostess will be able to escape from household chores or watch the children in the yard.
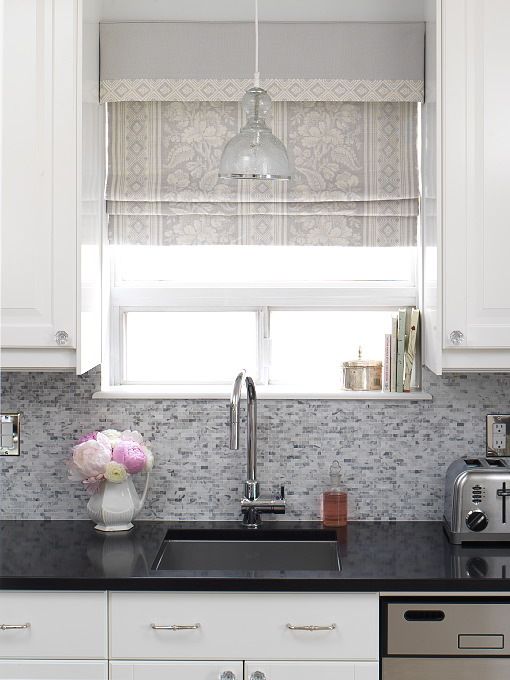
Installing a sink under a window
To equip an elongated kitchen, it is important to use compact suspended-type modules without legs with the possibility of installing built-in appliances. Hanging cabinets not only look stylish, but also save space in the floor area. To enhance the visual effect, it is advisable to highlight the lower part of the suspended structures. In the evening, it will create a bewitching spectacle, conducive to rest from cooking and other household chores.
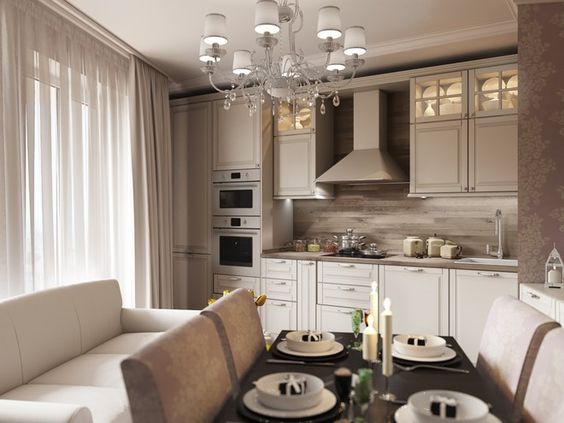
Hanging drawers save space
How to arrange a kitchen set in a walk-through room
In a room with two exits, it is optimal to use parallel furniture:
- Along the perimeter of one wall, it is reasonable to equip the main places of deployment of the cook: modules with an integrated hob, oven, sink, dishwasher. To separate them, it is optimal to install a cabinet with a tabletop that acts as a chef's workplace.
- Along the parallel wall, it is necessary to organize storage systems for kitchen utensils and food from cabinets, shelves, cabinets, cupboards, and a refrigerator. Ideally, choose a place for them opposite the cooking zone.
- At a remote distance from the cooking area, it is advisable to organize a dining room.
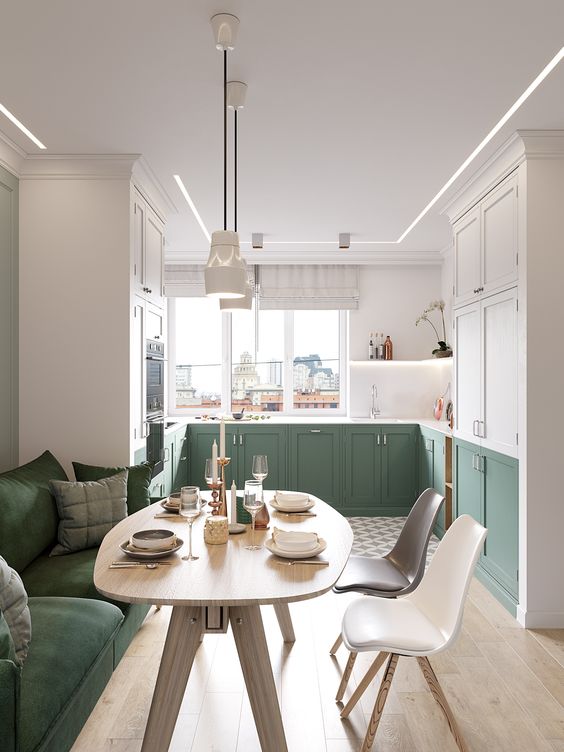
The storage system is located opposite the cooking area
To divert attention from the double-sided entrances to the room, it is reasonable to choose an original design solution for finishing the kitchen apron. Facing with tiles of an unusual shape with a hexagonal or asymmetric edging, mosaic ceramic placers on the wall, monumental stone compositions, picturesque paintings on plexiglass (skinali) look spectacular. On decorative panels, you can print reproductions of paintings by your favorite artists, your own photographs, abstractions, patterns, ornaments that harmoniously echo the wall decoration, the texture of the curtains or the texture of the facade of the headset.
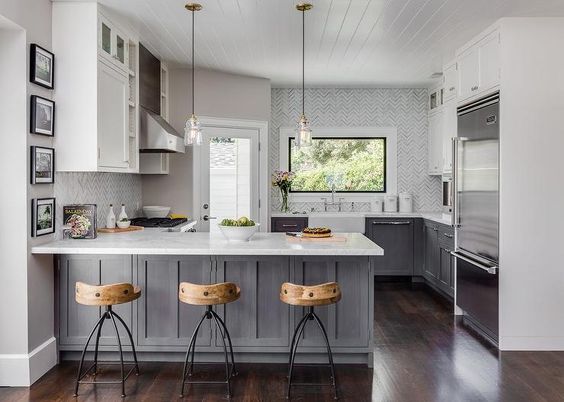
Arrangement of furniture in the walk-through kitchen
Confused as to how to arrange everything in the kitchen in order to level out the overly pronounced parallelism of the layout, you need to take into account the rule of space geometry. Conditional horizontal lines visually stretch the picture of the interior along, and vertical parallels add height and depth to it. For such a visual effect, it is worth using appropriate narrow or wide furniture, fittings elongated upwards or oblong in shape.
To shade the clear boundaries of adjacent lines of furniture in the walk-through kitchen, you should give preference to joinery with a rounded frame. It is appropriate to place an oval or round table with standard-shaped stools in the dining area.
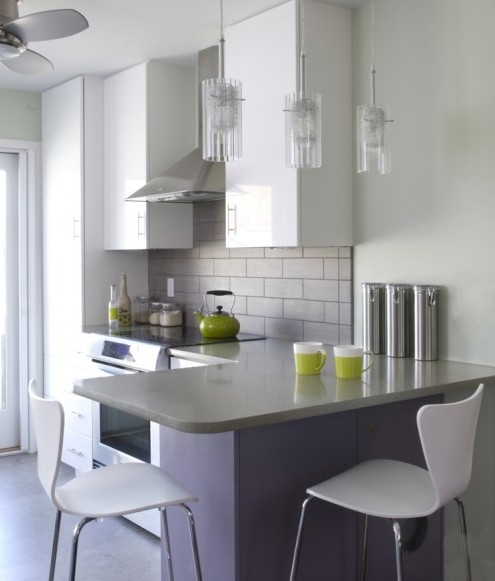
Rounded shapes of furniture blend clear boundaries
Principles of corner layout of kitchen furniture
Being in search of an answer to the question "how to arrange the kitchen correctly if it has the shape of a rectangle or square", it is worth focusing on the corner layout options. The main difference is the rational use of space in the corner of the room, which is often not used when furnishing.
The L-shaped arrangement of the parts of the headset allows you to form the correct working triangle. In the corner part of the room, it is optimal to place a module with an embedded sink, surrounded on both sides by a stove and a refrigerator. It is worth focusing on the inaccessibility of the wall bordering the sink and, accordingly, requiring regular washing of traces of splashes and drips of water.
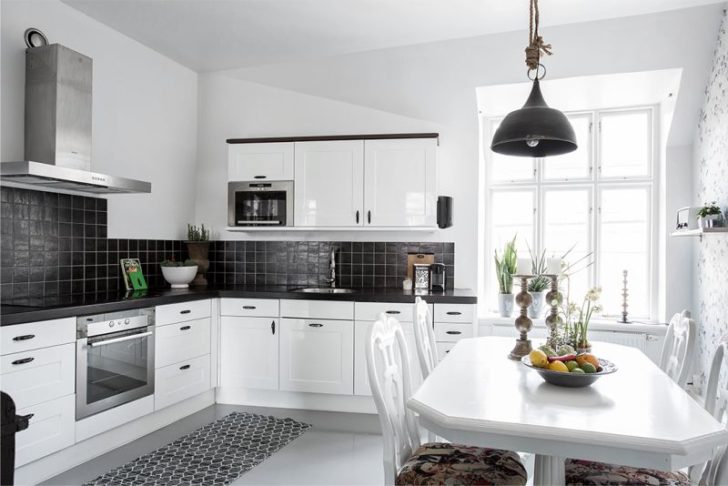
Corner layout of kitchen furniture
The volumetric corner part of the headset should be used as much as possible for storing numerous dishes, cleaning products and other household items. Therefore, it is important to equip it with retractable multi-level baskets, carousels, dish dryers, and recycling systems.
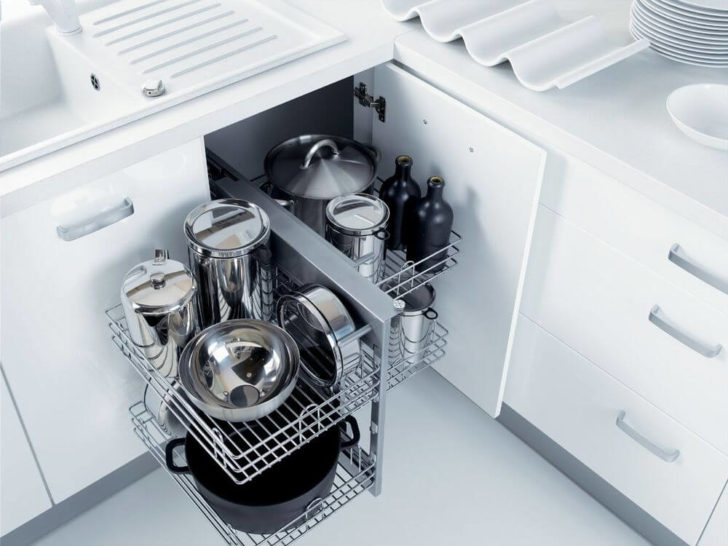
Corner module for storing dishes
On the opposite side of the kitchen, it is reasonable to equip a cozy dining room or a place to relax. To realize this goal, a corner sofa, a kitchen corner with soft textile or leather upholstery is perfect. A conditional boundary between the functional areas of a square or rectangular kitchen space can be drawn by installing a spherical chandelier or a podium.
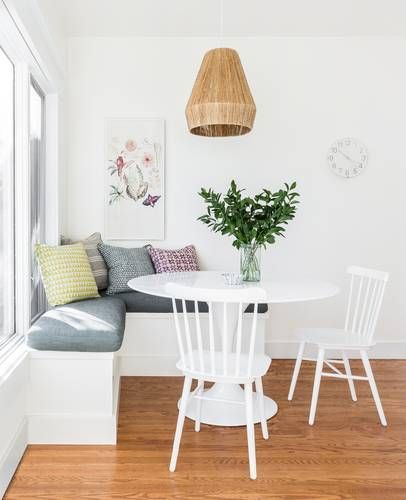
Corner dining area
How to arrange furniture in the kitchen with an island-type set
Free-standing headset modules can only be installed in a large kitchen. “How to properly arrange island-type furniture” is a question to which designers offer many answers:
- In the center of the room, it is planned to install a multifunctional module, consisting of a wide tabletop, cabinets with open and closed shelves. Depending on individual preferences, the work surface is equipped with a sink, hob. At arm's length from the furniture island, the rest of the headset is placed. With this arrangement, you should choose a remote place from the entrance and the dining group so that it does not interfere with the passage.
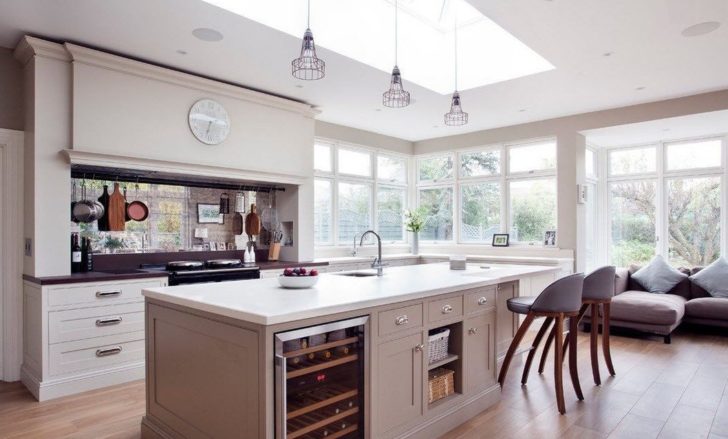
Multifunctional module in the center of the kitchen
- In the corner of the kitchen it is rational to organize a secluded workplace of the hostess. Along the perimeter of the walls it is important to arrange cabinets for storing kitchen utensils. At a short distance from the headset, place an island combined with a dining table or bar counter. This will optimize the time spent on serving and serving dishes during meals.
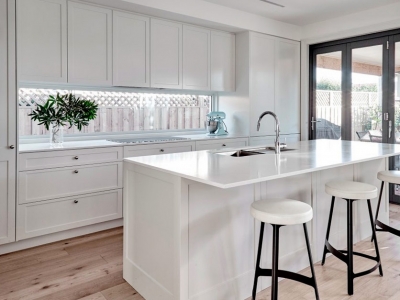
Functional island with bar
Stylish-looking kitchen island belongs to the delights of interior fashion. To emphasize the innovative look of a multifunctional space, it is important to choose components created using the latest technologies.:
- a sink with an ultra-sensitive mixer that can automatically function depending on tactile touches;
- sliding or self-closing doors;
- fittings disguised inside the furniture facade.
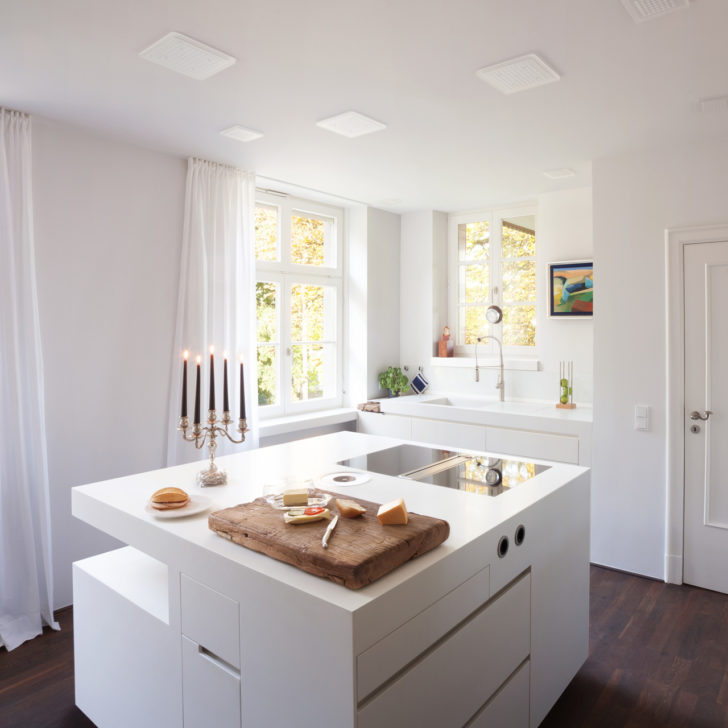
Kitchen island with hidden fittings
Island-type headsets take up a lot of space, but create maximum convenience in the cooking process. All household appliances, crockery, cutlery are within comfortable reach, which is extremely convenient for the cook. A monolithic furniture island can be made in the form of a rectangle, trapezoid, semicircle or square. The island-type headset configuration should look symmetrical in tandem with other pieces of furniture.
back to index ↑How to arrange a kitchen in Khrushchev: the subtleties of optimizing a cramped space
A small space can easily be made ergonomic if you choose and place furniture wisely:
- Models with the possibility of transformation perfectly perform the tasks of storing and organizing the dining area. The compact parts of the headset can be equipped with roll-out cupboards for dishes, folding or folding tabletops.
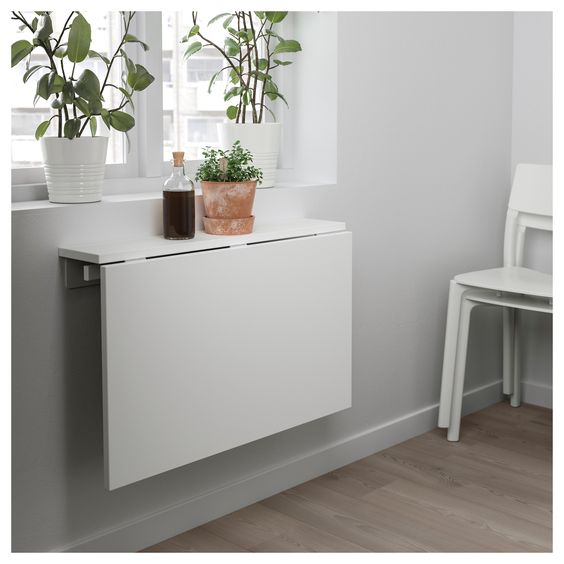
Folding worktop for small kitchens
- High kitchen elements (cases, racks, refrigerator) should be placed in the corners of a cramped room. Otherwise, they will obscure other interior details, creating an intimacy effect.
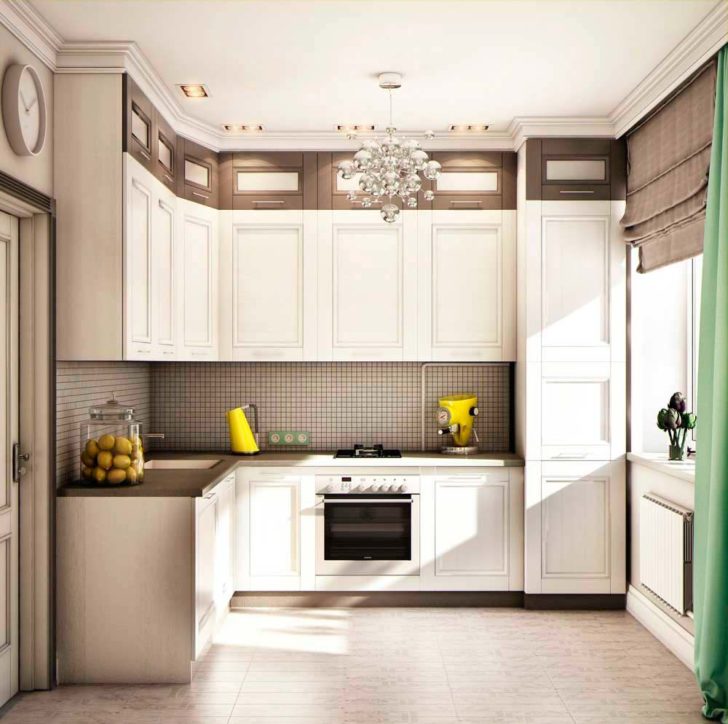
Place high cabinets in the corner of the kitchen
- Transparent furniture is the perfect solution for a space with a small area. Weightless plexiglass dining tables, transparent plastic chairs are perfect for furnishing a dining room in a Khrushchev-style kitchen. A solid furniture composition with barely noticeable bases will take up a minimum of space in a small room. Decorate an actual transparent tabletop with a bright accessory - a colorful candy bowl, a fruit bowl or a vase.
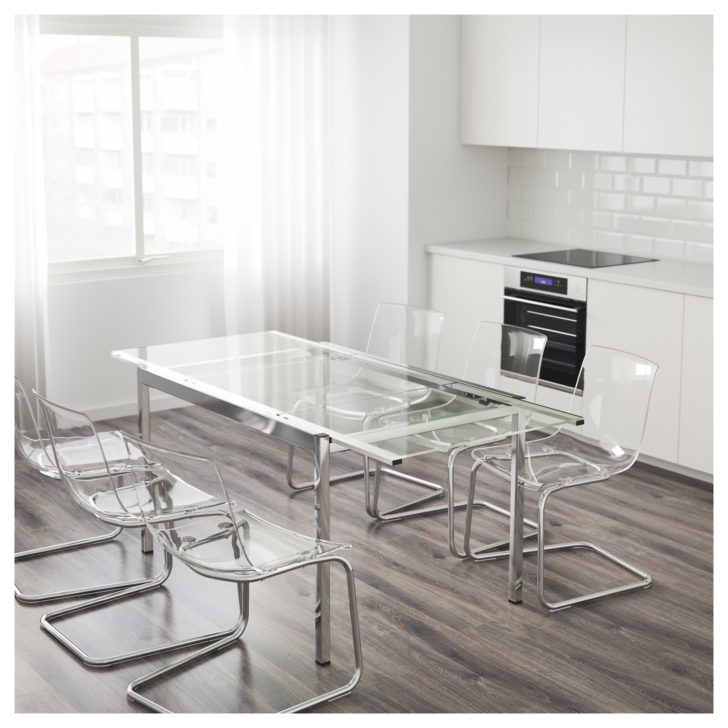
Transparent furniture - the perfect solution for a small space
- Glossy furniture facades display oppositely located details of the situation, erasing the boundaries of the room and visually expanding the space. It is wise to place a set with a shiny finish opposite the window in order to increase the natural light of the room.
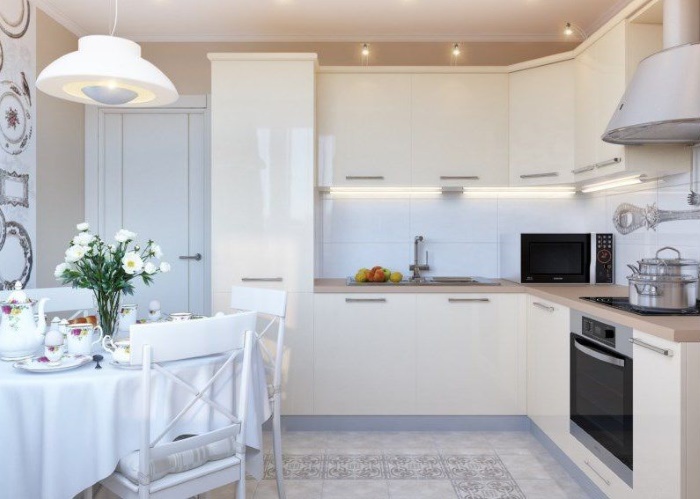
Glossy furniture visually expands the space
Built-in household appliances, sets with a shallow depth and the ability to transform are the main space optimizers of a small kitchen. "How to arrange furniture?" Photos of different options for the location of the dining and culinary areas will give illustrated answers to the actual question that always arises when designing interior design in the especially tight boundaries of the kitchen.
To create a beautiful furniture ensemble, interpreted as a kitchen zone of increased comfort, it is necessary to use in every possible way effective ways to optimize space and well-composed combinations of functional items of a rational interior. Venerable designers urge to forget forever about the standardized model of the kitchen environment, limited to the installation of a headset and a dining group. In the age of innovative technologies, it is worth taking a closer look at creatively designed designer furniture and non-trivial options for its placement.
back to index ↑Photo gallery - furniture arrangement in the kitchen
Video
