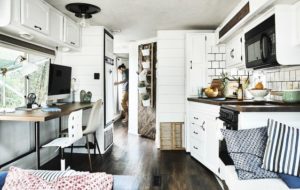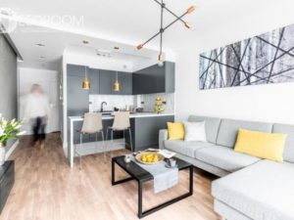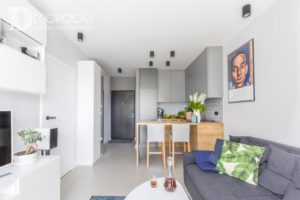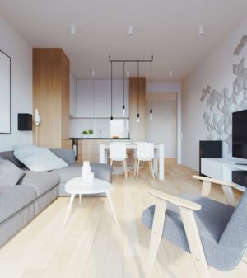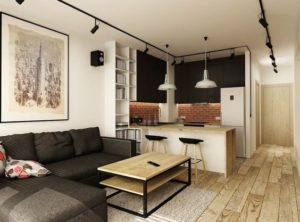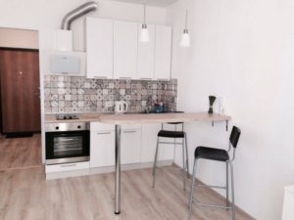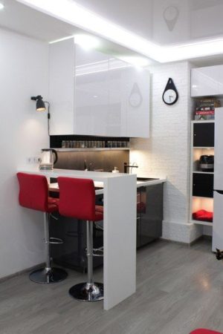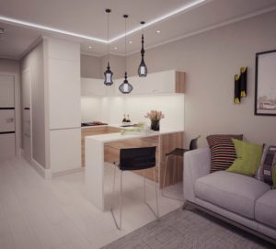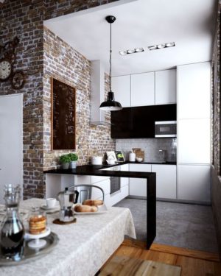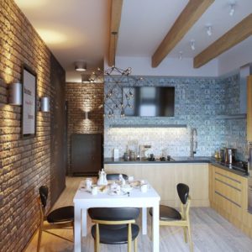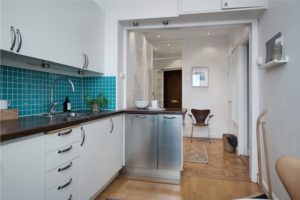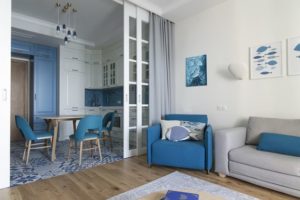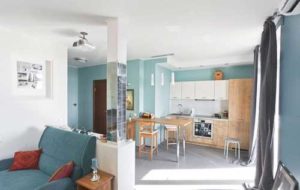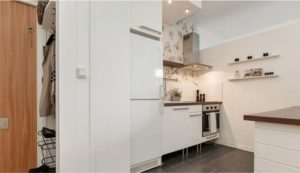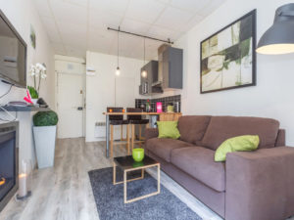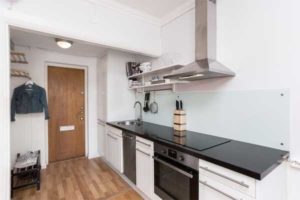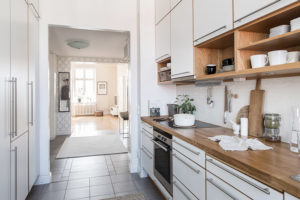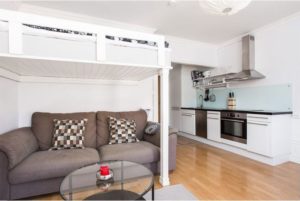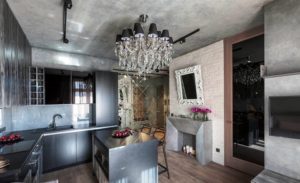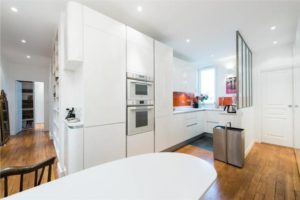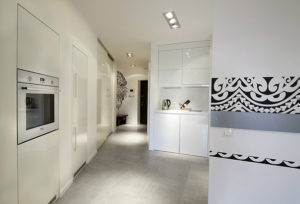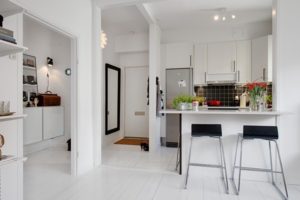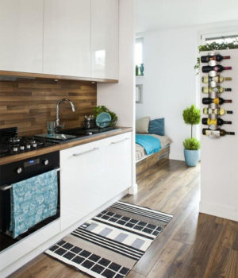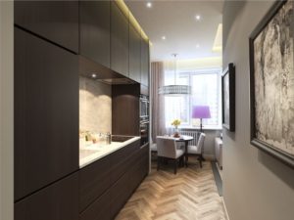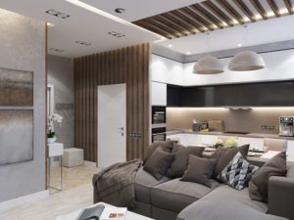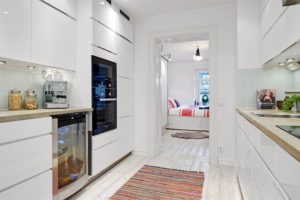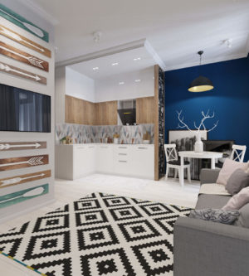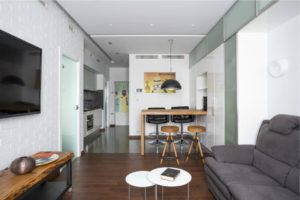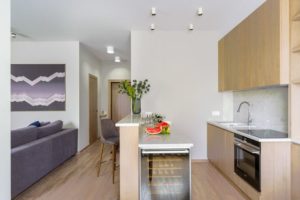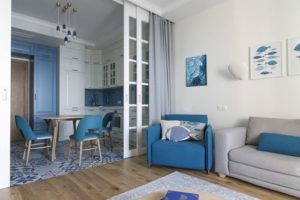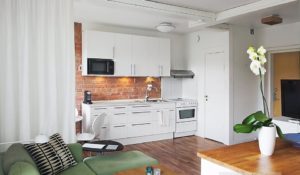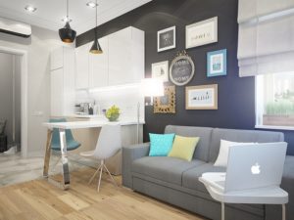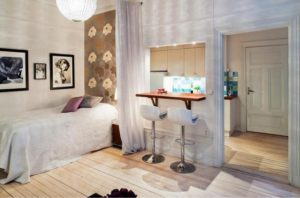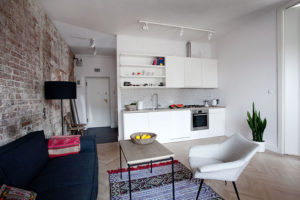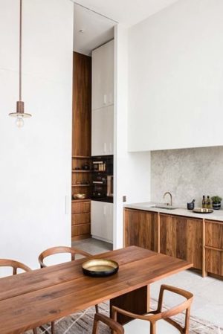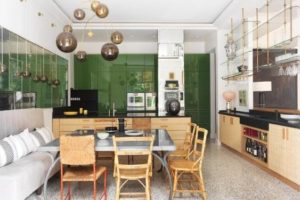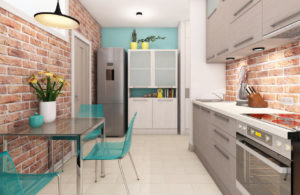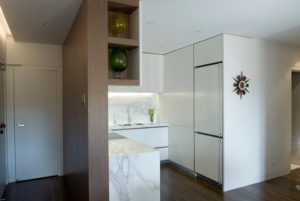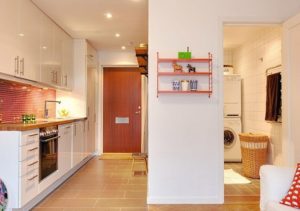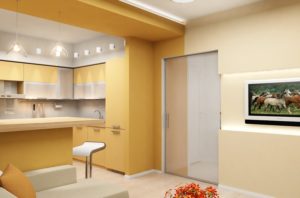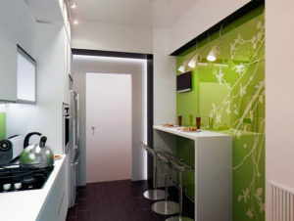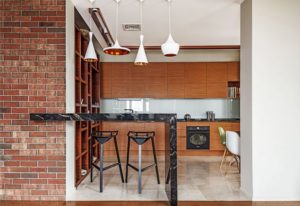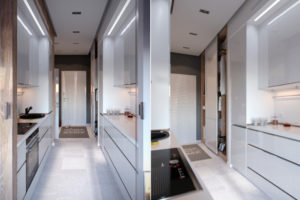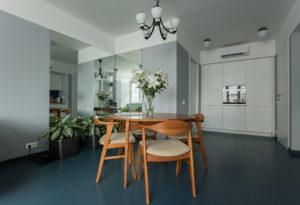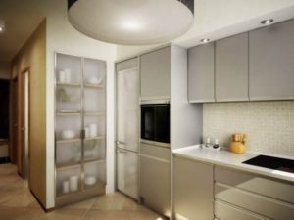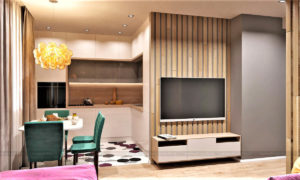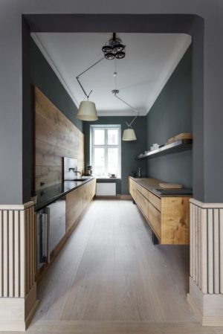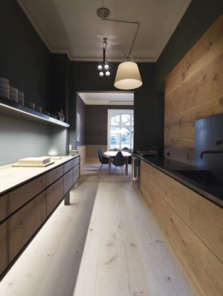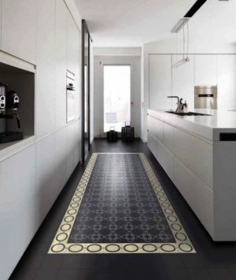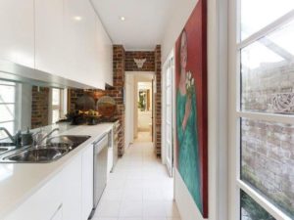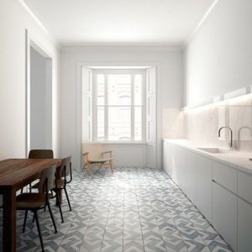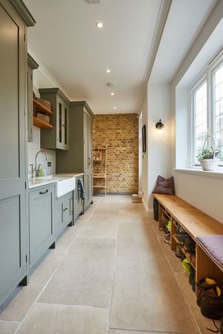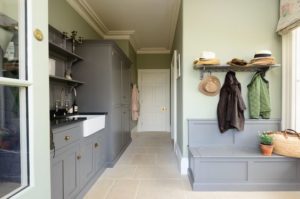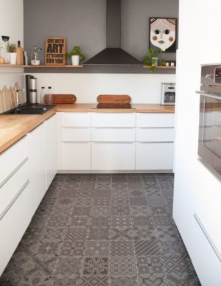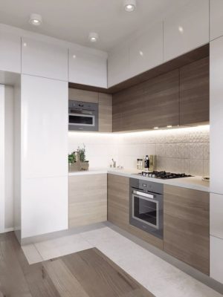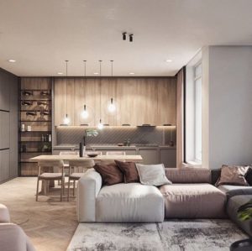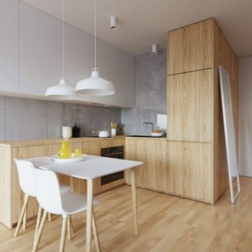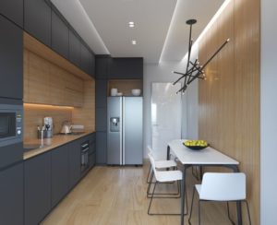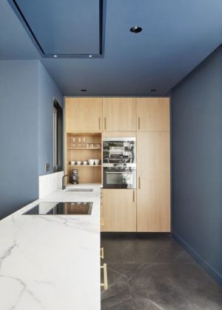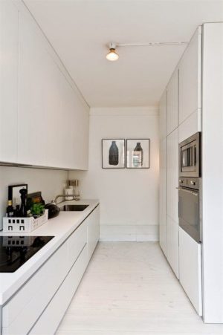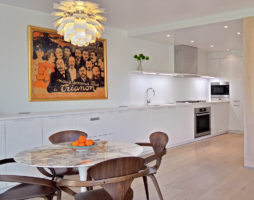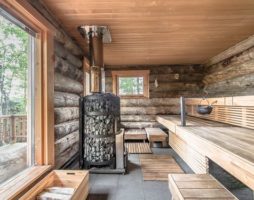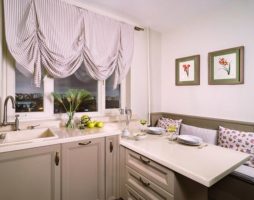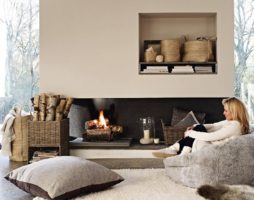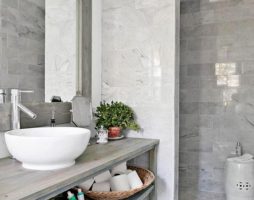With a lack of free space in the dining room and kitchen area, it is important to arrange a global redevelopment of an apartment or house. By getting rid of the partition between the hallway, you can significantly expand the boundaries of the multifunctional space. Design solutions for a kitchen combined with a corridor allow you to create a feeling of spaciousness and significantly improve the convenience of a versatile room for cooking, dining, secluded relaxation and meetings with guests.
- Solutions for a kitchen combined with a corridor: positive aspects
- Cons of combining a kitchen with a corridor
- Rules for transferring the kitchen to the corridor
- Ways of zoning the combined kitchen space
- Variable lighting scenarios for a kitchen combined with a corridor
- Interior solutions for a kitchen combined with a corridor
- Ergonomic solutions for arranging kitchen and corridor space
- Photo gallery - kitchen combined with a corridor
- Video
The comfortable layout of the studio sample eloquently testifies to the use of innovative architectural and decorative techniques based on modern interior fashion trends. The absence of a wall between a significant and a passage room requires a well-chosen solution for a kitchen combined with a corridor. Due to the lack of a border between the entrance and dining area, it is necessary to think over the style and ergonomics of the combined space to the smallest detail.
back to index ↑Solutions for a kitchen combined with a corridor: positive aspects
If you want to correct the asymmetric configuration, excessive narrowness, cramped kitchen, it is advisable to consider the option of rational use of the area of the adjacent corridor. Its connection will be a wise planning decision, having favorable and negative factors. The advantages of combining rooms include:
- The formation of a large-scale premises, causing free movement and quick access to the surrounding furnishings.
- Improving air exchange in a large room that prevails against the backdrop of a stuffy miniature cooking area.
- There is an opportunity to organize festive meals, family dinners in a large company of friends or relatives.
- A large-format view of the surrounding space allows you to observe the movement and actions of young children, elderly residents with disabilities.
- Large-sized premises have great potential for the implementation of diverse design solutions. Thanks to this, you can choose any desired option for furnishing, finishing, lighting, decor. In the vast kitchen-corridor, decorated in the style of a studio, all kinds of design projects will look advantageous and stylish.

Kitchen combined with a corridor
The constant feeling of spaciousness and freedom of action favorably affects the well-being of others, does not create barriers during the culinary process and in preparation for the festive celebration. This is the best option for redevelopment of one-room apartments for residents who constantly experience a feeling of discomfort due to the intimacy of miniature housing.
back to index ↑Cons of combining a kitchen with a corridor
The implementation of the idea of redevelopment involves the emergence of many difficulties:
- Requires design by an experienced engineer who knows how to safely dismantle the interior of the building partitions.
- Needs to change housing blueprints. Corrections in the registration certificate of real estate are carried out in accordance with generally accepted rules for the standardization of construction. According to regulatory legal acts, the common wall of the kitchen and the corridor is subject to destruction only if it is not the supporting support of the building.
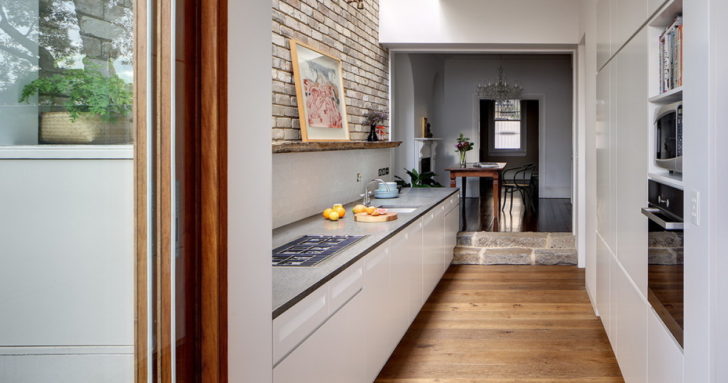
Redevelopment of the corridor needs to change the drawings of housing
From a household point of view, decisions to attach the kitchen to the corridor have significant drawbacks:
- The spread of odors during cooking can only be leveled by heavy-duty exhaust equipment. Because of this, it is recommended to finish the combined room with materials that are resistant to the absorption of fumes.
- Sounds in the process of cooking, communication of the guests of the dining area will be heard in adjacent rooms. Therefore, it is reasonable to clad the walls with soundproof panels, install a soundproof interior door.
- Street dirt, dust easily enters the open space due to the lack of a partition between the kitchen and the entrance area. An excellent barrier will be the use of door mats.
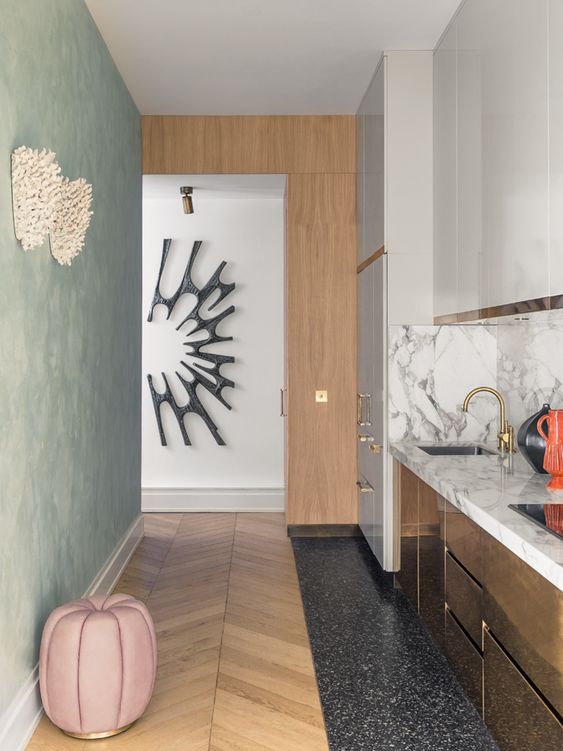
Good exhaust equipment eliminates the spread of odors
Despite the difficulties and minor shortcomings, the solutions for grouping the catering unit with the hallway should be applied to simulate an inconvenient layout.. Maximum functionalism, impeccable ergonomics and unique aesthetics of the studio space will be the best reward for arranging a combined corridor with a kitchen. A photo selection of ideas for combining rooms will make it easier to choose the perfect redevelopment option that allows you to rationally use every square meter of housing space.
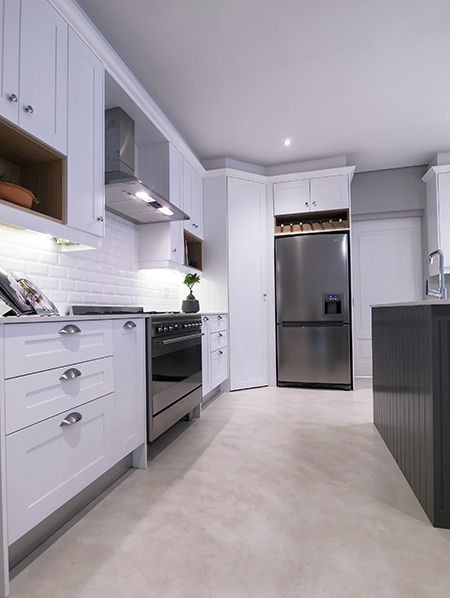
Combining a kitchen with a corridor
Rules for transferring the kitchen to the corridor
Any reorganization of the layout in an apartment building requires obtaining permits from regulatory authorities. Changing the configuration and arrangement of rooms should not interfere with the life of neighbors. Therefore, you need to be aware of the legal restrictions when moving the kitchen to the corridor. Coordination of housing modernization must be carried out with representatives of the local department of urban architecture, fire, sanitary and epidemiological, utilities.
When designing a kitchen combined with a corridor, the rules for modifying the layout should be taken into account:
- It is allowed to destroy only interior partitions. Load-bearing walls must not be dismantled.
- It is forbidden to transfer the kitchen to the room, under which there is a living room of neighbors from the lower floor. This standard does not apply only to apartments located on the 1st floor or under which there are non-residential premises (shops or offices).
- You can not move the gasification system to a room without windows.
- If there is a bathroom above the territory of the proposed kitchen, then it will not be possible to obtain permission for modernization.
- For housing located in a building above 17 floors, there are special restrictions on the dismantling of partitions.
- Any transformation of the structure of an apartment or house cannot be performed if the property is the object of mortgage lending. Only own property can be modified in every possible way.
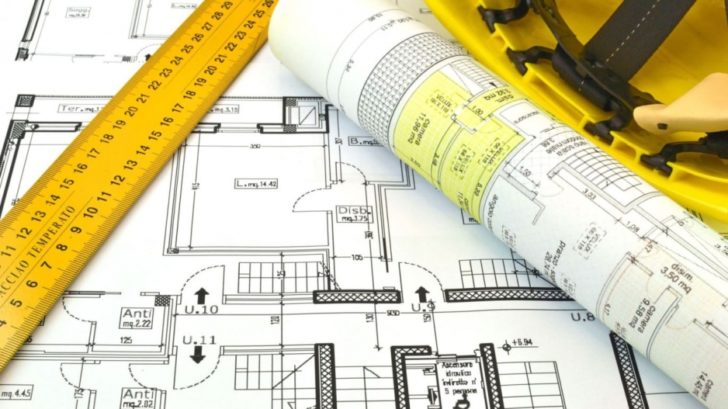
Remodeling requires a permit
For quick approval of housing modernization, it is not worth updating the plumbing, sewerage, ventilation, heat and gas supply systems. Illustrative examples of the easy arrangement of an ergonomic studio without changing communication channels are shown in the photo of the kitchen in the corridor.
back to index ↑Ways of zoning the combined kitchen space
The open floor plan characterizes the modern design of the hallway and kitchen. At the peak of popularity is the modeling of a combined room with a competent division into functional areas: dining, culinary, entrance. As conditional boundaries of the arranged rooms, it is advisable to use various designs and furnishings to design the transition of the corridor to the kitchen:
- arches made of drywall, wood, plexiglass, nickel-plated steel, natural stone;
- monolithic partitions made of transparent or multi-colored glass monoblocks with variable cut;
- curly gypsum panels;
- beams, supports made of profiled timber;
- catwalks;
- multi-level ceilings;
- floor coverings that dynamically differ from each other in shape and type of layout;
- folding decorative screens on wheels;
- shelving with double-sided open shelves;
- whatnots;
- bar counters.
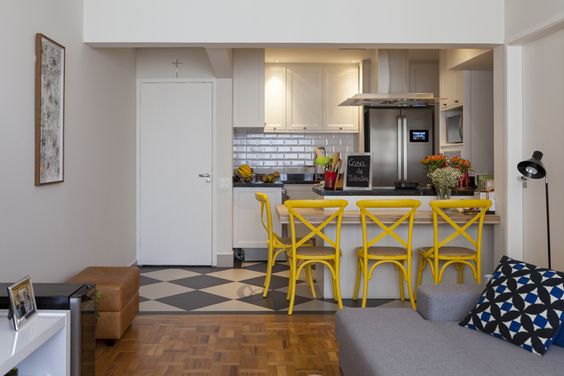
Zoning the kitchen space with a bar counter
To distinguish between functional places, you can use lighting equipment with different lighting intensities, perform contrasting tiling of the kitchen corridor with tiles. Photos of the extraordinary wall decoration of the united space inspire a large-scale renovation in the apartment, don't they? An open layout and polychrome colors contribute to a significant expansion of the narrow boundaries of a small space in an apartment, emphasize the spirit of modernity and the special aesthetic taste of the owners of a cozy home.
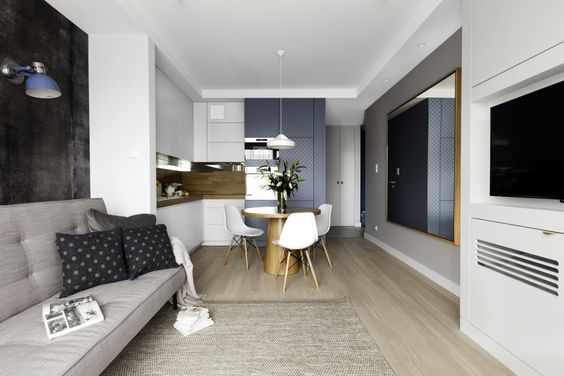
Separation of functional areas
Variable lighting scenarios for a kitchen combined with a corridor
The use of innovative lighting technology is a key element of the trendy kitchen design with a combined corridor. A spectacular visual effect, embodying modern features, can be created using various lighting equipment:
- It is important to use LED strips to illuminate suspended-type furniture, ceilings, cornices or baseboards.
- Spotlights can be integrated into wall cabinets, shelves, plasterboard ceilings.
- Light panels are ideal for decorating accent walls located in the dining area or opposite the front door.
- Non-trivial light installations from ceiling lamps in the form of fire spheres or fountains look organically above the dining table or in the central part of the kitchen, combined with the corridor.
- A set of spots of typical shape and design looks perfect above the dressing area or bar counter.
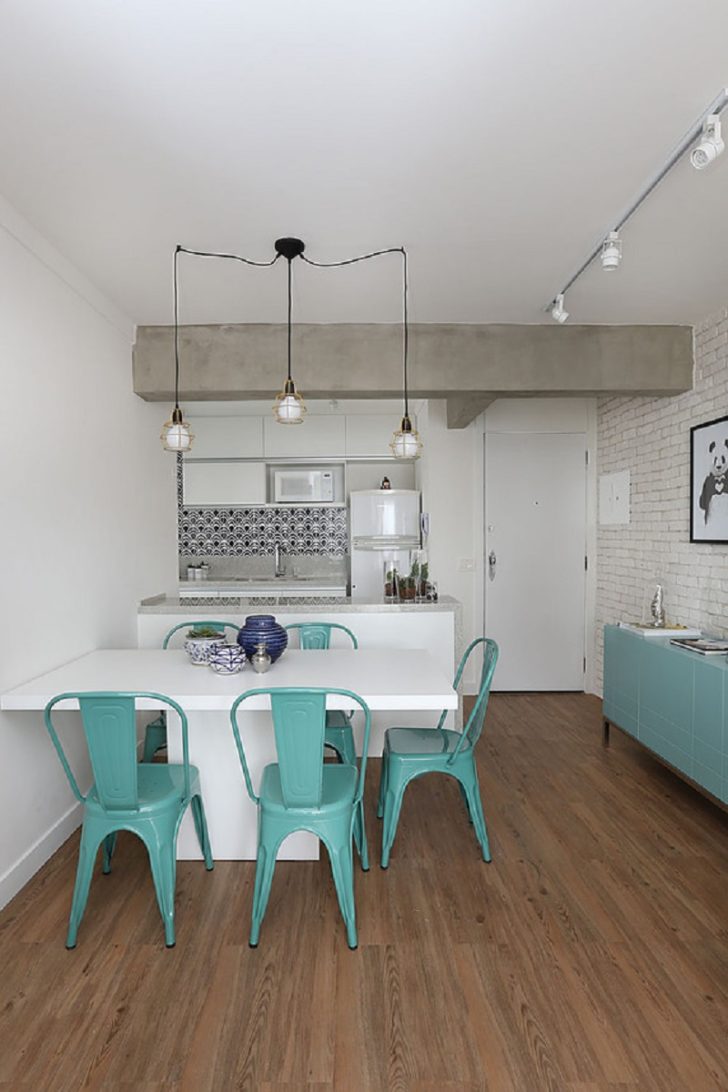
Lamps create an original visual effect
Thanks to the use of designer lighting, you can not only conveniently highlight the functional areas of the kitchen, but also, depending on the individual needs of the owners of the house, create a variety of lighting effects:
- organize a local light above the place of food preparation, dining table, entrance, place for changing clothes and shoes, near a banquette or a mirror;
- install diffused lighting in a lounge area equipped with a multimedia system or a fireplace.
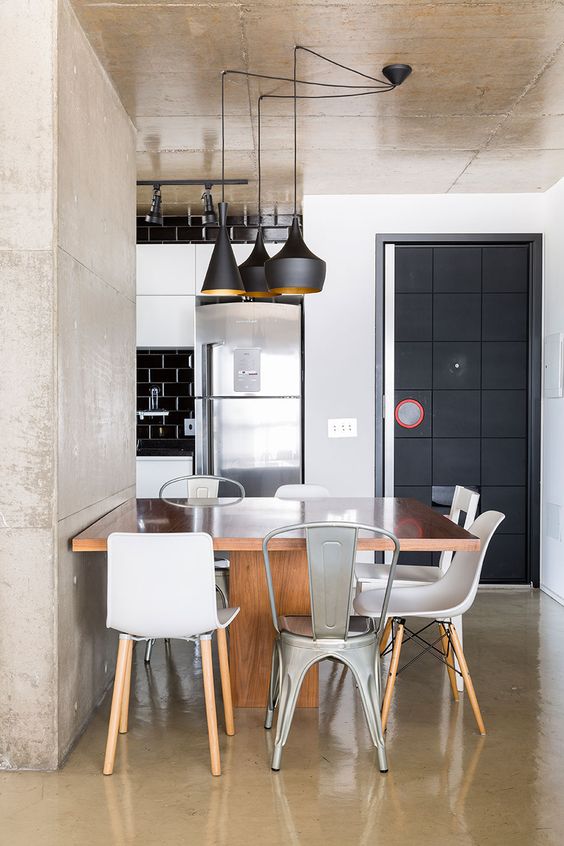
Local lighting of the dining area
A wide-format room requires abundant saturation of natural and artificial light. In a private house, it is reasonable to equip a bay window with windows to the floor. This is an ideal place to organize a dining area, where you can endlessly admire the beautiful views of the surrounding nature from the window. Panoramic glazing is optimal for apartments.
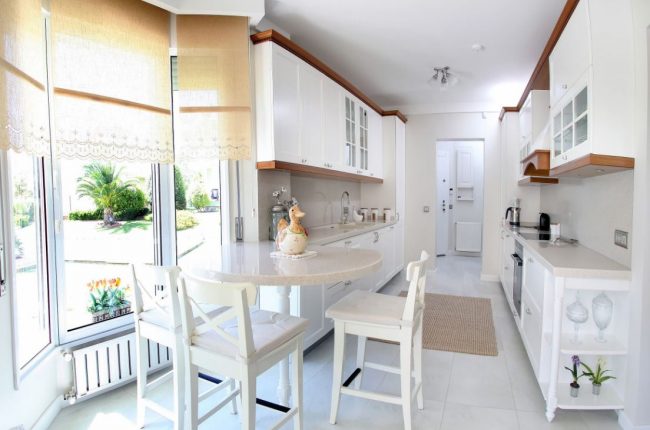
Dining area near the panoramic window
Interior solutions for a kitchen combined with a corridor
The ultra-modern interior design in light colors will create a unique flavor in the house, regardless of the size of the combined space. The decoration of the kitchen-corridor, made in all sorts of gradations of white, always looks fresh and airy:
- To decorate the lower part of the room, you should opt for light bulk floors in gray or beige.
- For wall cladding, the use of snow-white gypsum panels is typical, the texture of which imitates natural materials - the roughness of the tree bark, the texture of rocks or natural stone.
- For finishing the ceiling, you can choose a PVC-cloth of pearl, sand, sky color.
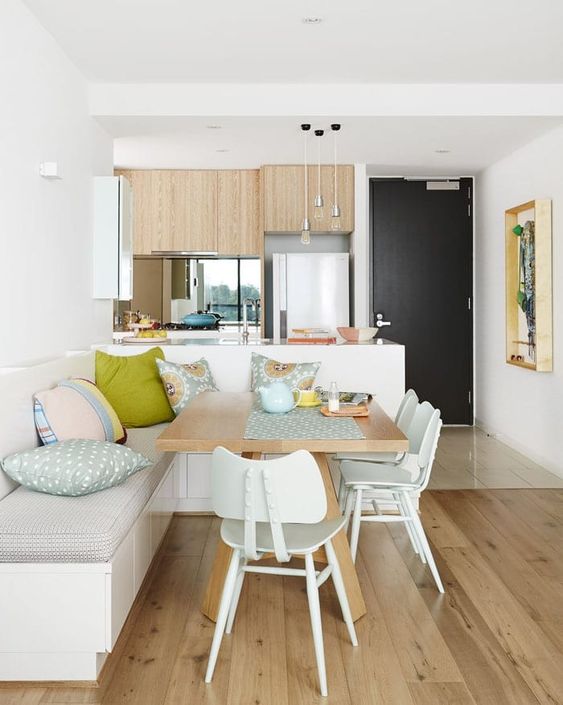
Finishes in light colors look fresh and airy
You can make bright accents in the light lining of the kitchen-corridor with the help of landscaping and decorating with rich-colored details - colorful organizers, railing bars, light panels, intricately shaped hangers, door mats in rainbow tones. You should not oversaturate the interior of a small combined corridor with a kitchen with an abundance of decor items. Photos with examples of the introduction of uniform details of the situation and accessories will help to competently arrange rooms that are completely different in purpose.
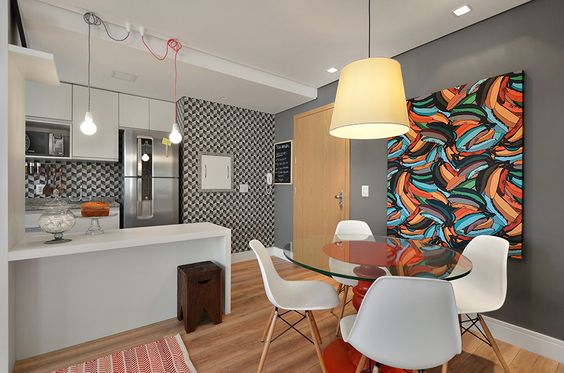
Bright details will refresh the interior
With small window openings, it is necessary to consider in detail the ability of mirror surfaces to reflect light. Solutions for installing wardrobes, shoe cabinets with mirrored facades are extremely useful for leveling the effect of darkness in a windowless corridor. They are able to multiply the light, which is essential for the entrance area of the house, acting as a presentation of its trendy studio look.
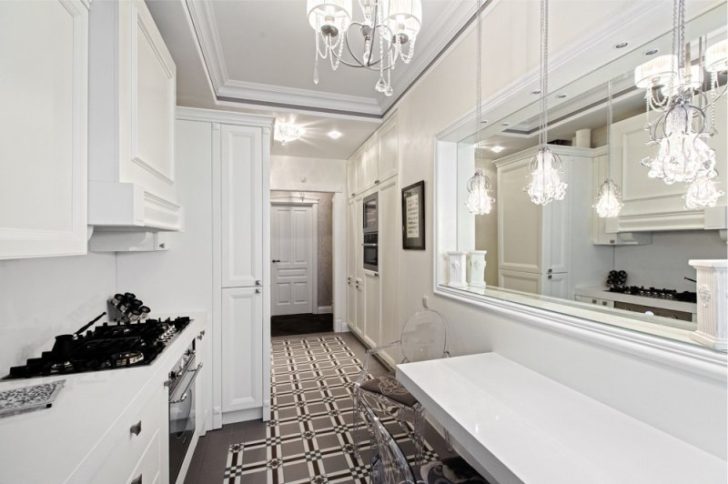
Mirrored surfaces fill the room with light
Ergonomic solutions for arranging kitchen and corridor space
To design the most functional interior of the kitchen and corridor, consider examples of design solutions with an emphasis on the ergonomics of the combined space:
- Due to the entry of the front door into the field of view of visitors to the combined room, it is necessary to focus on the decoration of the surrounding wall. A good idea would be a cladding that reflects the features of the urban landscape. To create an urban background, it is worth doing a brick, stone, concrete finish. To decorate the wall, it is important to apply airbrush drawings with urban scenes, hang lamps with the design of street lamps. If it is planned to install a wardrobe wardrobe with mirror or glass doors, then it is reasonable to decorate them with stained-glass windows with the theme of the metropolis.
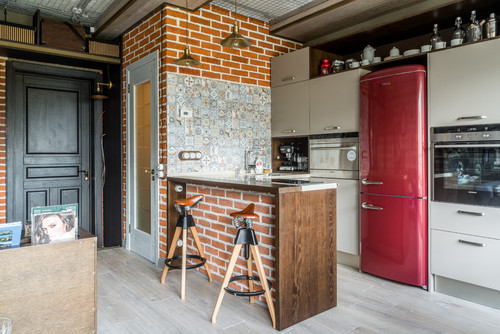
Brick finish creates an urban backdrop
- If it is necessary to organize a place of rest in a spacious kitchen-corridor, it is reasonable to rely on the principles of minimalism. Nothing should interfere with the relaxation of others. Therefore, it is worth furnishing the space with built-in kitchen appliances, a set with doors that mask the internal content (sink, stove, hood). If the dimensions of the area allow you to install voluminous interior details, then be sure to organize a fireplace area.
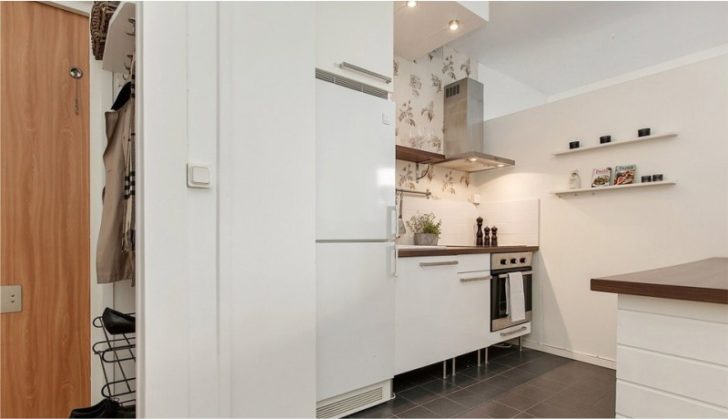
Furnish your space with built-in kitchen appliances
By choosing a professionally designed solution for combining a kitchen with a corridor, you can create the most convenient spatial composition. In a rationally equipped studio, every inhabitant of the house can be endlessly inspired by a spectacular-looking spacious environment and create real culinary masterpieces. A non-trivially designed kitchen space will definitely delight those around you, impressed by the implementation of a creative design idea.
back to index ↑Photo gallery - kitchen combined with a corridor
Video
