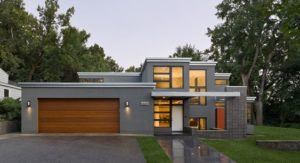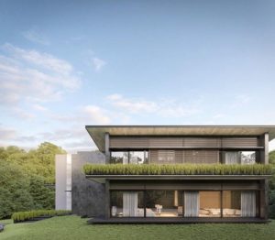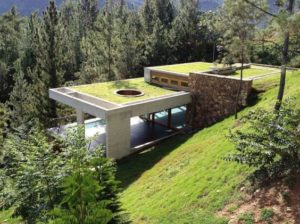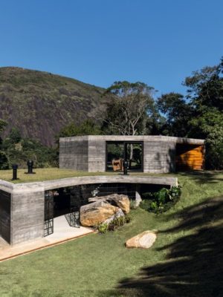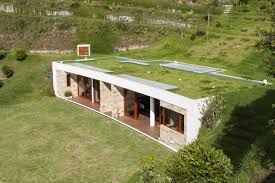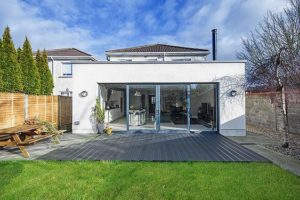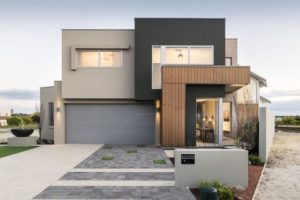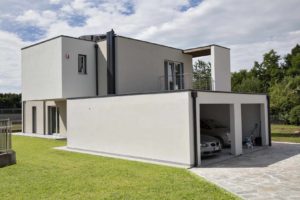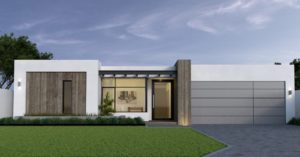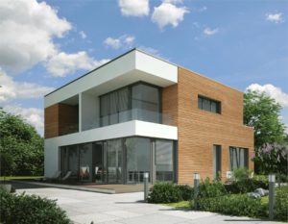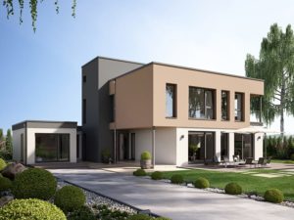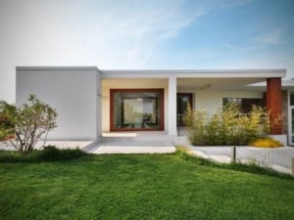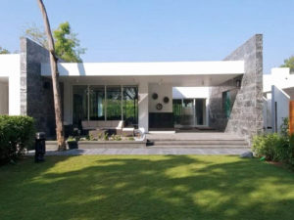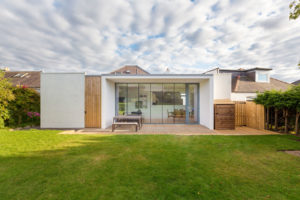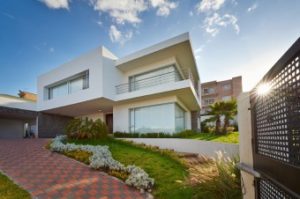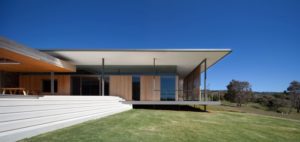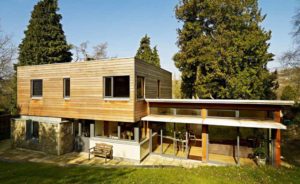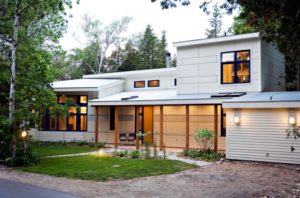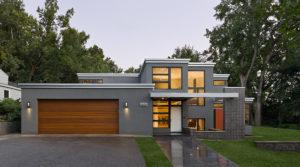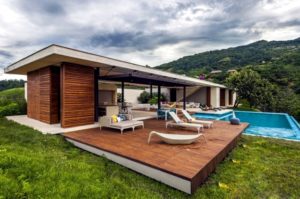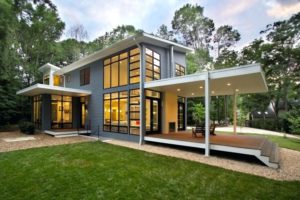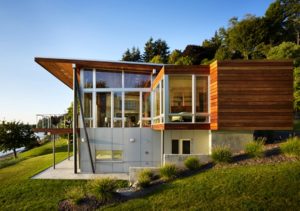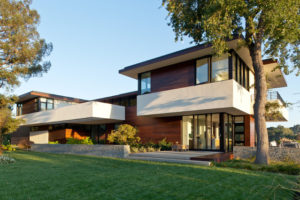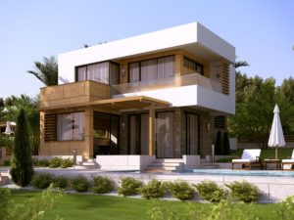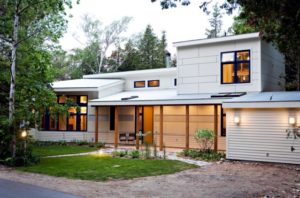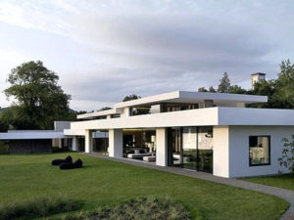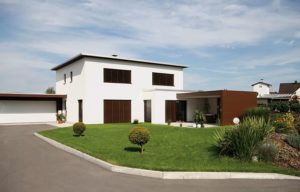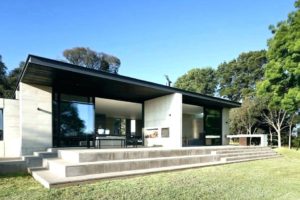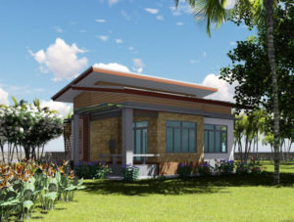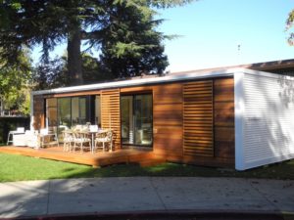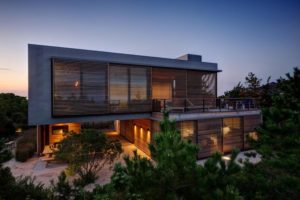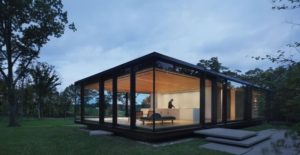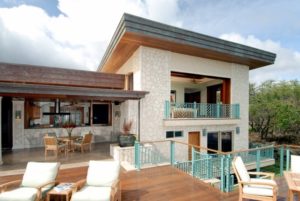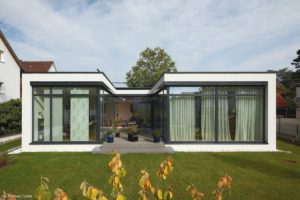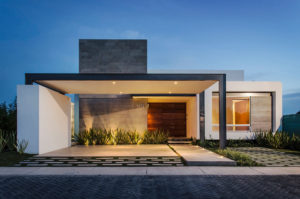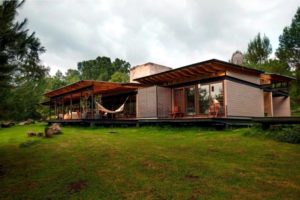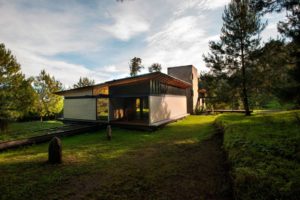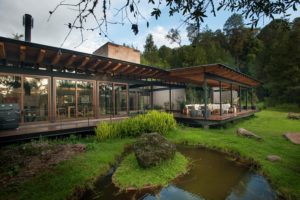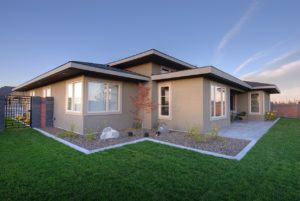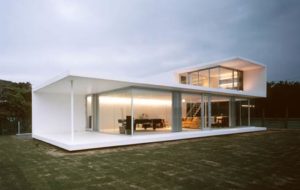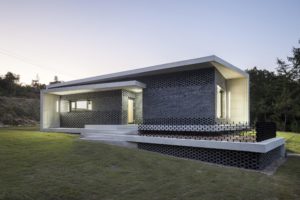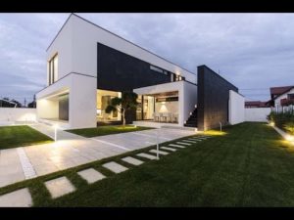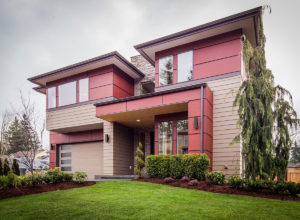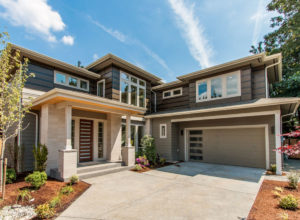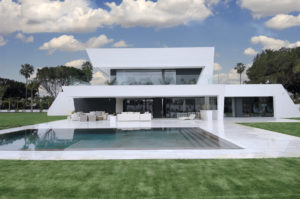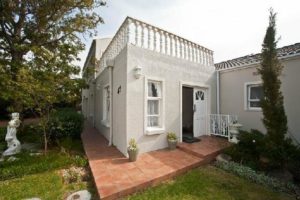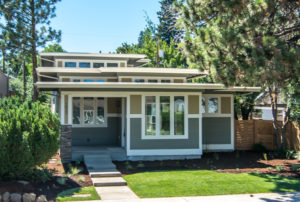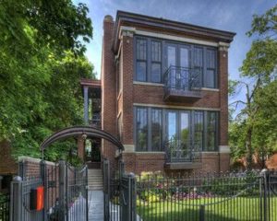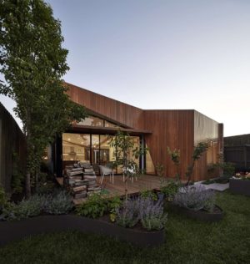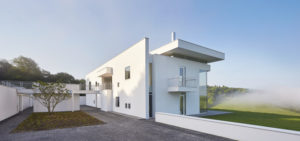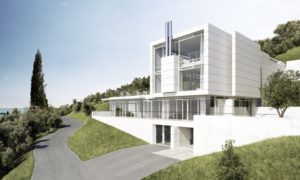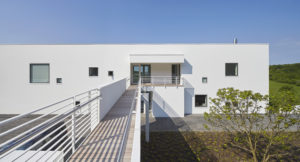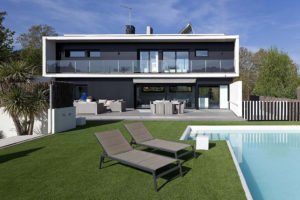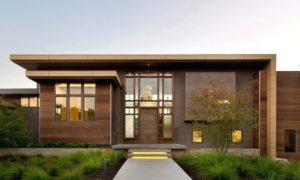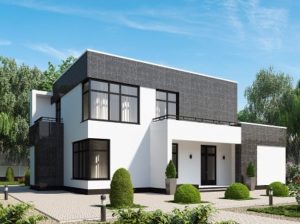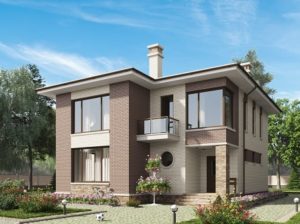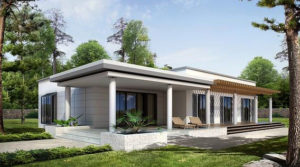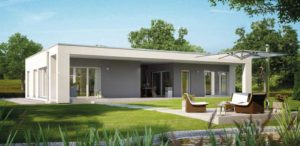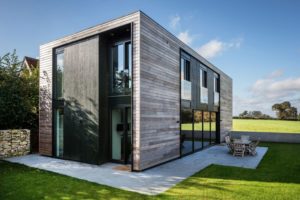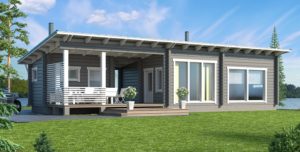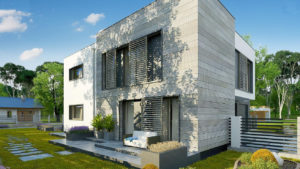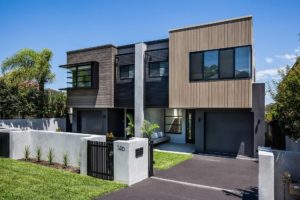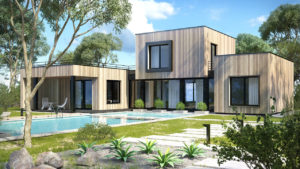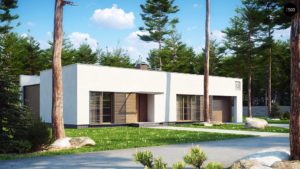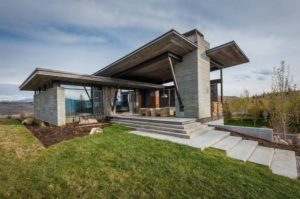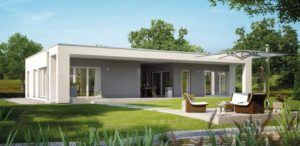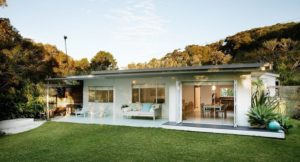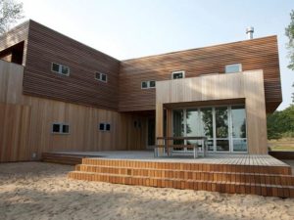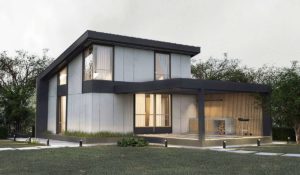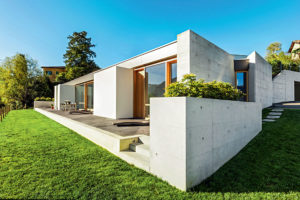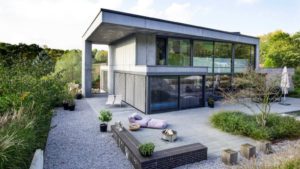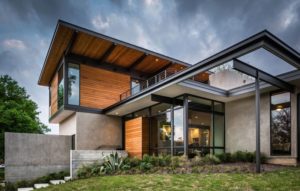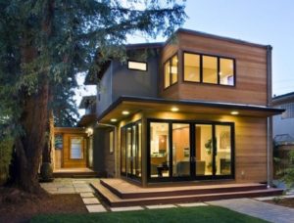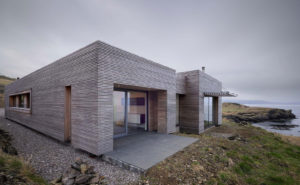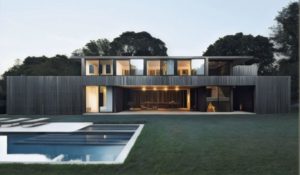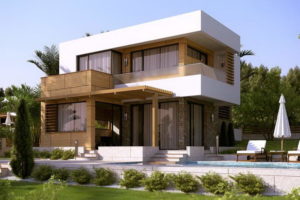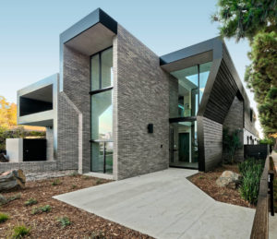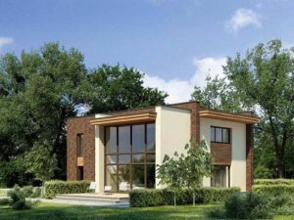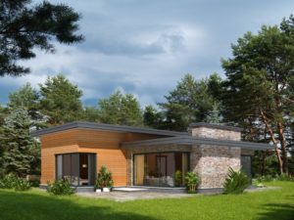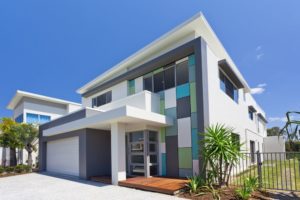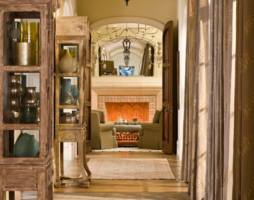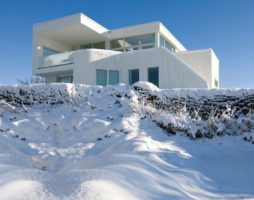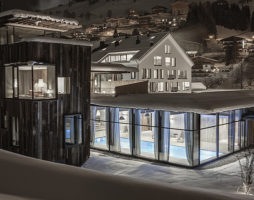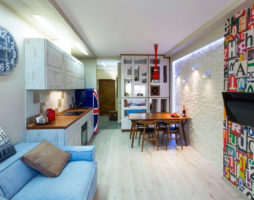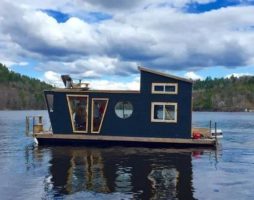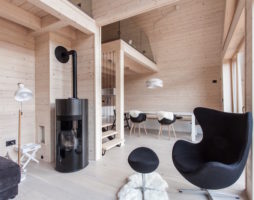In the central, northern regions, flat roofs are not the most popular option. In the winter months, snow accumulates on such a roof, there is a risk of damage, leakage of the coating. Therefore, in the construction of private houses, pitched structures are used for the most part. But now, flat-roof house designs have become popular. They attract with original modern design, extraordinary architectural solutions. The high strength of innovative roofing materials allows you to create a reliable coating, eliminate the risk of leaks and damage.
- Benefits of a flat roof
- The main disadvantages of a flat roof
- flat roof construction
- Flat roof drainage systems
- Options for the practical use of a flat roof
- Features of installation of flat roofs
- Types of flat roofs
- Green area on a flat roof
- The nuances of the practical use of a flat roof
- Features of designing a house with a flat roof
- The specifics of flat roof equipment
- One and two storey houses
- Building materials in flat roof houses
- Photo gallery - flat roof house
- Video
Benefits of a flat roof
Flat roofs have several obvious advantages. These designs:
- provide cost savings;
- can be used for practical purposes;
- are easy to maintain.
In the creation of a pitched roof, the installation of a rafter structure, battens is required, which requires significant costs. It takes a lot of time to equip the roofing system, and the process of building a house lengthens. A flat roof is mounted quickly, a minimum amount of roofing material is spent on its construction.

Flat roof mounted quickly
Today's technologies and materials provide an opportunity to use this area for practical purposes. Greenhouse buildings are equipped on one-story houses with a flat roof, comfortable recreation areas are created in the warm season. This factor is especially important for small areas where every meter has to be saved.
A flat roof is an excellent option for a house that will be completed later. The private developer has the opportunity to build the second floor later, when the necessary funds are accumulated.
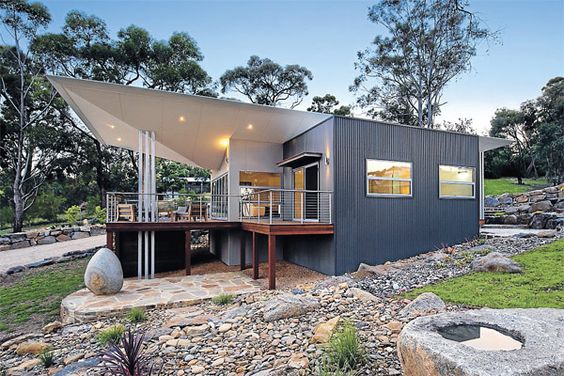
Flat roof allows you to build a second floor
Caring for a pitched roof often creates certain difficulties. For its cleaning, repair it is necessary to invite steeplejacks. Each owner can perform technical work on a flat roof independently. Cleaning the ventilation or drainage system is not risky; roof repairs can be done without qualified help.
back to index ↑The main disadvantages of a flat roof
When choosing the type of roof, it is necessary to take into account the disadvantages of a flat roof in a private house in order to make the best decision. Such a design should have maximum strength, reliability, since it will have to experience significant loads. In the creation of a flat roof are used:
- reinforced concrete structures;
- high-quality waterproofing;
- reliable heaters;
- durable roofing material.
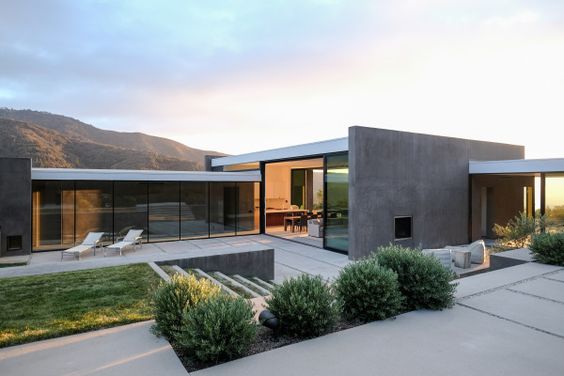
For a flat roof, a durable roofing material is used.
A reinforced concrete base is necessary if the practical use of the roof is planned. These elements will give the structure the required rigidity, optimally distribute the load on the load-bearing elements of the building. The weight of reinforced concrete products is large, you need to take this factor into account when creating the foundation, to ensure proper strength.
When choosing a material for thermal insulation, one should take into account the increased load that snow masses will create in the winter season. In the formation of the roofing cake, materials with increased resistance to compression are used.
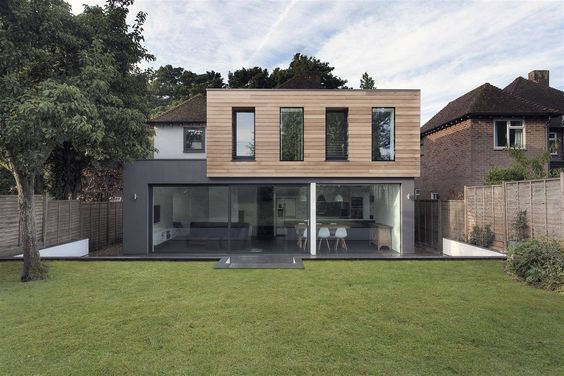
Reliable heaters provide high-quality thermal insulation
In the development of projects for flat roof houses, special attention is paid to drainage systems. It is important to ensure high-quality water drainage in order to reduce the risk of leaks.
back to index ↑flat roof construction
Elements for the structure of the roofing cake are selected taking into account the practical use of the roof. If its operation is not planned, instead of reinforced concrete structures, wooden parts can be used that do not create a large load on the supporting system. Most projects of one-story houses with a flat roof provide for the construction of a strong, reliable roof that can be practically used. The structure of such coverage includes:
- concrete slope layer;
- two waterproofing coatings;
- heat-shielding layer;
- vapor barrier;
- clamping cover.
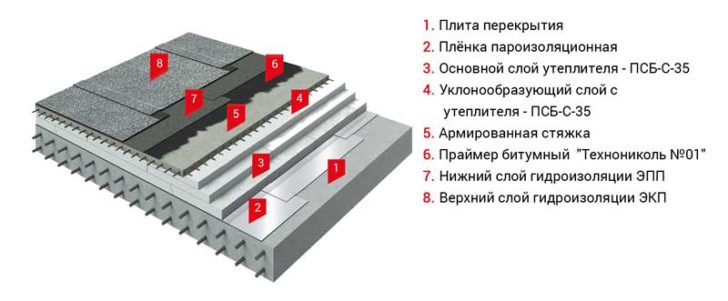
Flat roof device
Roofing material, bitumen can be used as waterproofing if the roof is not used for practical purposes. For the equipment of the operated area, it is better to choose membrane materials. It can be liquid rubber, PVC film, EPDM, etc.
The roof can be insulated with slabs of extruded polystyrene foam or basalt mineral wool. Often in such structures two layers of insulation are created. One performs the main protection of the building from the cold, the other distributes the load. In the projects of one-story houses with a flat roof, you can see the specifics of laying insulation.
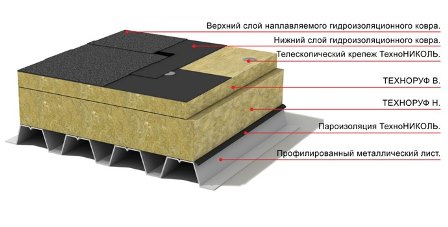
Roof insulation scheme
The upper pressure layer can be made from various materials. Terrace or concrete slabs, ceramic tiles, gravel, etc. are used in this capacity.
Subject to a competent choice of materials and high-quality qualified installation, such a roof will flawlessly fulfill its purpose for several years, reliably protect the house from cold, moisture, and provide proper comfort.
back to index ↑Flat roof drainage systems
A high-quality moisture removal system is a prerequisite for creating flat roofs. Reliable drainage will ensure the safety of coating materials, eliminate the possibility of leakage. There will be no superfluous heating system that allows you to melt ice, snow, and prevent their accumulation. For equipment of this design, a special cable is used.
A slight slope is created in the roof structure, which ensures the natural runoff of water. The drainage system includes:
- funnels;
- pipelines;
- mesh filters.
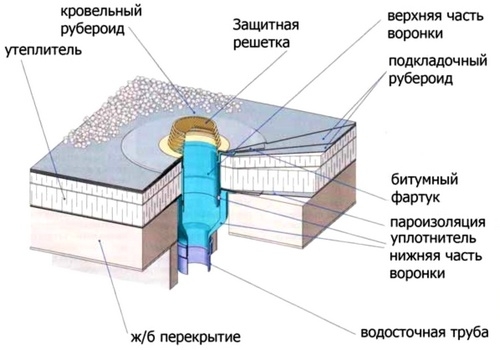
Water drainage on a flat roof
Funnels located on the surface of the roof must be carefully insulated to prevent water from leaking, its penetration to the insulation. The piping system is created in such a way that flows do not enter the foundation. Water should be directed to the drainage system, diverted from the house.
back to index ↑Options for the practical use of a flat roof
Numerous photos of flat-roofed houses posted on the Internet show options for the practical operation of this zone. You can choose the optimal destination, taking into account the characteristics of the site, personal preferences.Most often the roof is used as:
- a small garden or vegetable garden;
- flower garden;
- outdoor terrace for recreation, entertainment;
- barbecue areas, barbecue facilities;
- sports grounds.
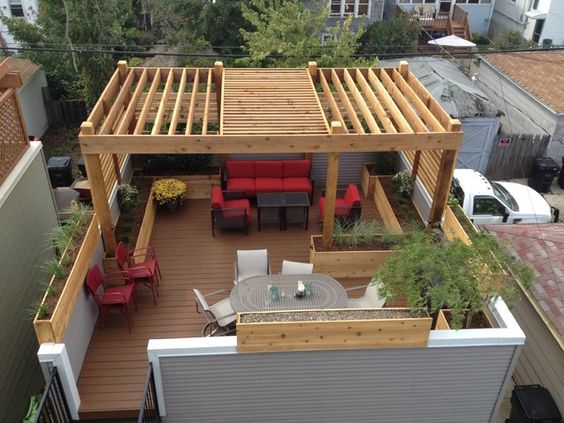
Recreation area for a flat roof house
The roof is ideal for growing plants. Intense sunlight creates excellent conditions for growth and development. You can create an open flower garden, a compact vegetable garden, or install greenhouse structures. Modern technologies make it possible to equip glass domes, under which you can equip a wonderful winter garden.
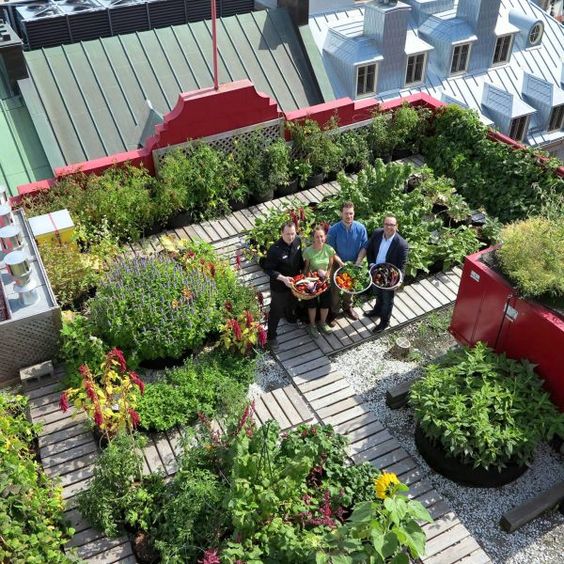
Flat roof ideal for growing plants
On a house with a straight roof, comfortable areas for recreation are created. They can be used for parties, meetings with friends. Sun loungers, tables and chairs, barbecues are installed on the roof.
The roof is great for sports, outdoor fitness. Some home owners equip a pool on the roof. Such a construction will require considerable costs. But it provides ideal conditions for a summer holiday. The roof can be turned into a basketball court, a dance area, etc.
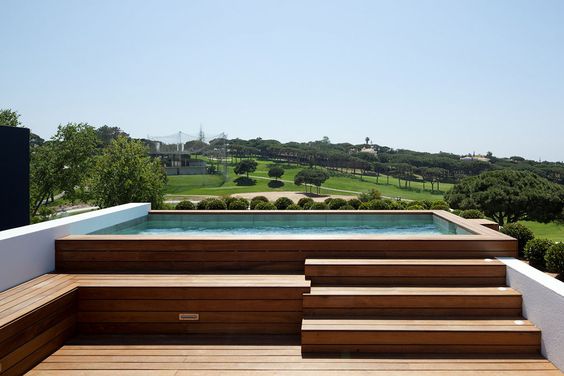
If desired, a swimming pool can be installed on the roof
Features of installation of flat roofs
It is advisable to entrust the installation of a flat roof in a private house to qualified specialists. The comfort of housing and its durability directly depend on the quality of this work. It is especially important to correctly lay the exploited roof. It must have high strength, resistance to stress.
Work on the equipment of a flat roof includes several stages:
- foundation creation;
- screed formation;
- vapor barrier gasket;
- installation of thermal insulation;
- laying a waterproofing layer.
If practical use of the roof is planned, concrete slabs are used as the base. Non-exploited roofing may have a base coating of wooden elements, corrugated board. The base is covered with a primer that eliminates roughness and ensures high-quality adhesion.
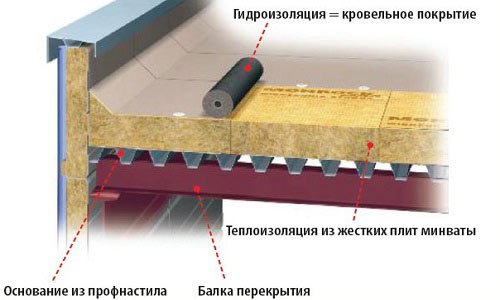
The device of a flat roof from corrugated board
The screed allows you to level the surface. When it is formed, a slight slope is created, which will ensure the flow of water into special funnels. They are created at this stage of installation.
An excellent material for a vapor barrier layer is a diffuse membrane. It will exclude the penetration of condensate to the insulation, provide air circulation.
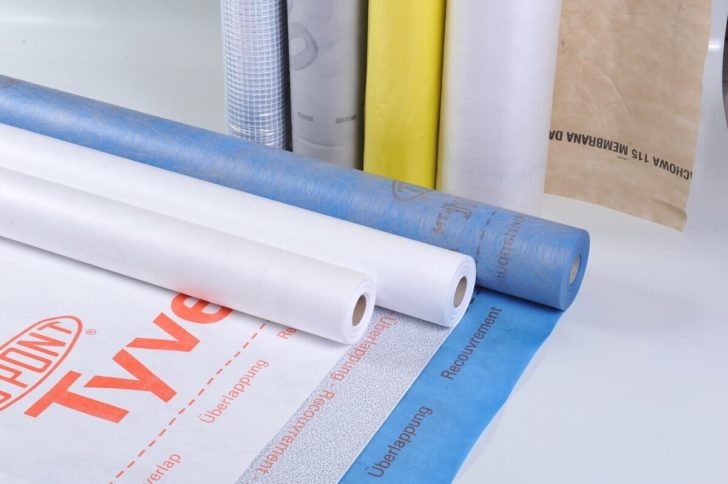
Diffuse membrane for vapor barrier
Insulation can be chosen taking into account personal preferences, financial capabilities. A layer of expanded clay, slag or glass wool, polystyrene foam can protect the house from the cold. Many owners of flat roof houses prefer basalt mineral wool. The material has excellent heat-shielding performance, is environmentally friendly, does not burn.

Mineral wool has excellent heat-shielding performance
Various materials can also be used in waterproofing. A roofing material can protect a roofing cake from moisture. New materials have high strength, reliability, fulfill their purpose for several decades. Bulk materials are very popular. Liquid rubber or roofing material is easy to install, excellent technical performance. These types of waterproofing are often used for houses with sloping roofs, materials allow you to create a reliable coating on surfaces of any configuration.
back to index ↑Types of flat roofs
Flat roofs come in several types. The roof can be:
- exploited;
- unexploited;
- inversion.
In creating a roof that will be used as a recreation area, sports ground, garden or flower garden, an important requirement is strength, resistance to stress. A wooden base will not cope with such a task; a reliable reinforced concrete base is required.It is necessary to design such a roof before construction, since a reinforced foundation may be required for a single-story house with a flat roof of this type.
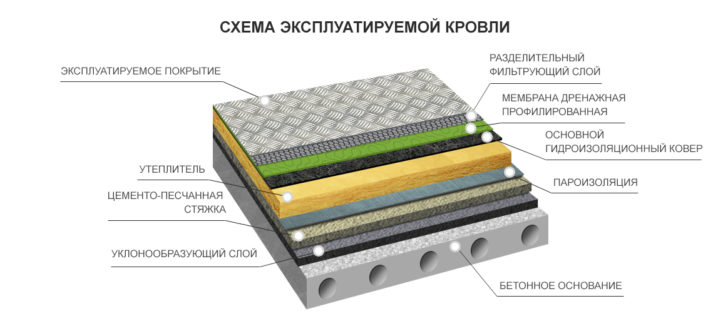
Scheme of the exploited roof
An unused roof does not require increased strength. But in calculating the permissible loads, it is necessary to take into account the weight of the snow mass, which can accumulate in winter. The basis in such a design can be a system of wooden beams. Roofing is cheaper. But it should be noted that its service life will be less than that of an exploited roof.
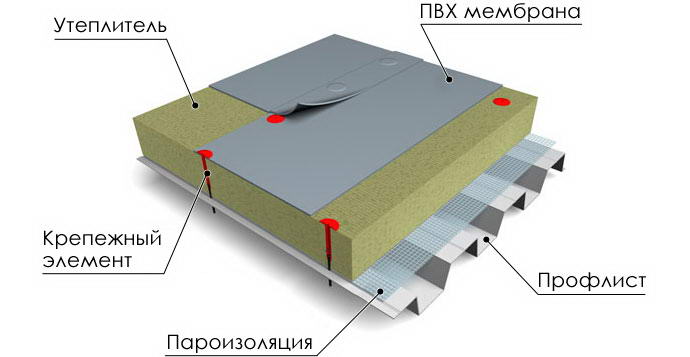
The device of an unexploited flat roof
The difference between the inversion design is the reverse order of laying the layers. Heat-shielding bulk materials are located on the waterproofing. This order of laying layers reduces the cost of construction. Bulk material not only insulates the house, but also creates protection from ultraviolet rays, temperature changes for waterproofing. You can use cheap materials in this capacity, they will retain their qualities for several decades.
back to index ↑Green area on a flat roof
In the photo of houses with a flat roof, you can find many interesting ideas for decorating a comfort zone. Roof landscaping is especially popular, turning it into a small garden where you can relax, have a tea party, or a party. For plants of any kind, the roof provides ideal conditions. The abundance of sunlight, air guarantee rapid development, growth.
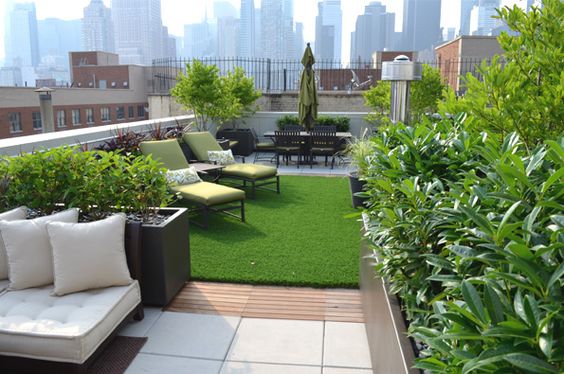
Green area on a flat roof
You can use a simple way in the arrangement, put pots with plants on the roof. But modern technology allows you to use a whiter interesting option. Green pets are planted directly on the roof. An important participant in soil preparation is geotextile. Fibrous synthetic material does not allow the soil to be washed out, ensures the preservation of the structure.
Separating material is laid between the thermal insulation and the soil layer. Then follow:
- technoelast EPP;
- technoelast Green;
- geotextile;
- fertile soil.
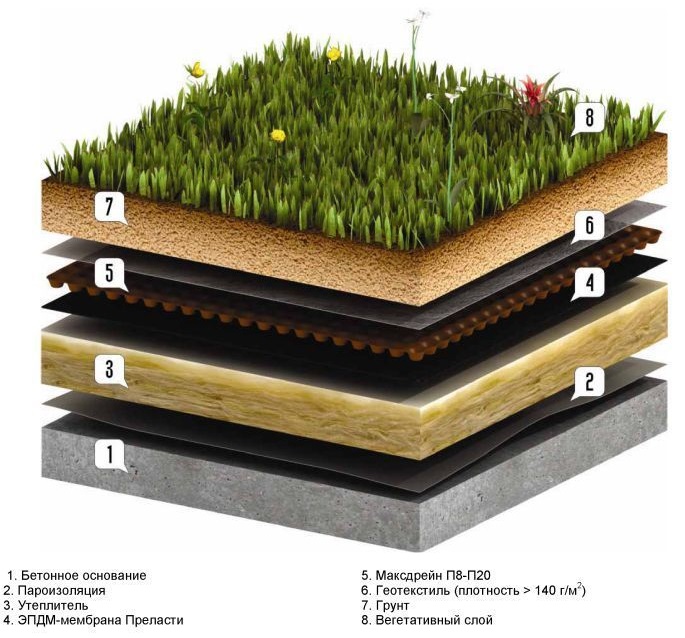
Green roof scheme
This technology allows you to create good conditions for the growth and development of plants, prevents damage to roofing materials. On a house with a flat roof, you can create a beautiful flower garden, grow vegetables, if it is impossible to equip beds on the site. The creation of greenhouses provides an opportunity to diversify the home diet with early vegetables, herbs.
back to index ↑The nuances of the practical use of a flat roof
It is easy to appreciate the benefits of the practical operation of a flat roof in a private house. For owners of small plots, this is a great opportunity to create an additional zone without occupying usable space. For example, if the land near the house is used for a garden, a recreation area can be equipped on the roof. If it is not possible to break a flower garden on the site, make beds, the roof will become a mini-garden, a place for growing flowers.
If you plan to use the roof for practical purposes, you must ensure safety. A mandatory element for such areas is fencing. The height of the parapet should be at least 1 m 20 cm. If this is a house with a sloping roof, convenient, safe transitions from one plane to another are created.
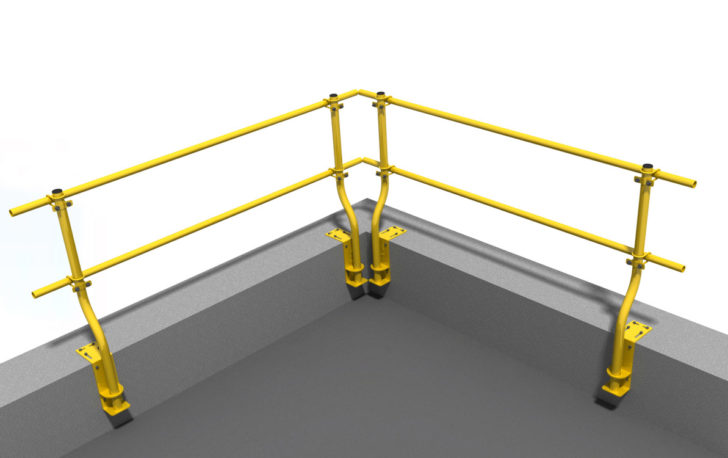
An example of building envelopes for a roof
A flat roof can become not only a territory for recreation and sports. Practical owners use the roof to install solar panels. This use of the zone:
- provides significant savings in the cost of maintaining a home;
- eliminates problems with interruptions in the supply of electricity;
- can become a source of additional income.
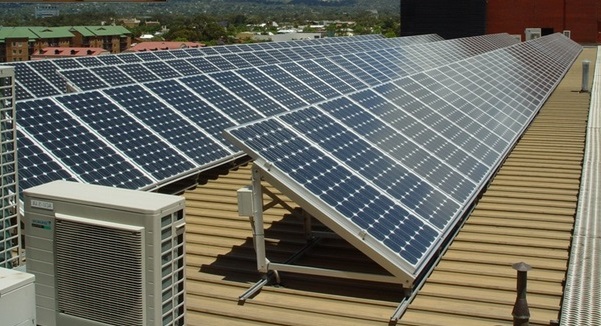
Solar panels will provide significant cost savings
Installing solar panels on a flat-roofed house is the best solution if the house is located in an area where there are frequent power outages.An autonomous power supply system saves costs. If you install a powerful system, you can conclude an agreement with an electricity supplier for the supply of electricity to the public network and receive income. Modern batteries have a high energy content. Even a powerful system does not take up much space, batteries accumulate energy even in cloudy weather.
back to index ↑Features of designing a house with a flat roof
It will not be possible to create a high-quality project of a house with a flat roof without special qualifications. This work must be done by professionals. Such buildings have a certain specificity, it is important to carry out accurate calculations in order to ensure the reliability and durability of the house.
Design is carried out according to the wishes. At this stage, the type of roof, its purpose is determined. If the roof is to be used:
- a reinforced foundation is being created;
- in the construction of walls, materials are used that can withstand the load created by the reinforced concrete base of the roof;
- ensures safety, ease of operation of the roof.
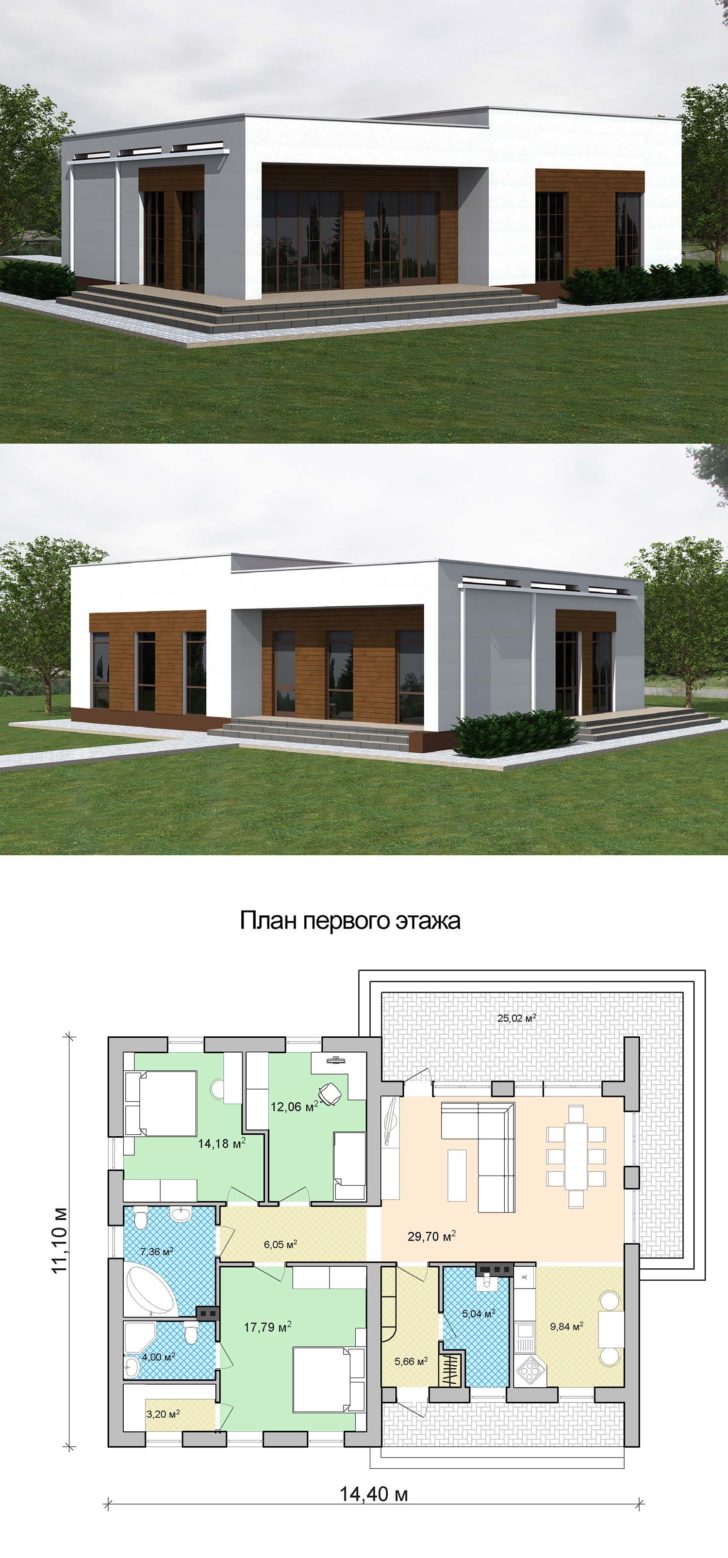
flat roof house plan
All these nuances are included in the design of a flat roof house. It includes all details. In addition to the exact schemes, the project includes technical descriptions, the materials that will be used in construction are indicated. The documentation also includes a work plan. The presence of a professional, competent project guarantees the efficiency of construction, obtaining a quality result.
Modern architects use special computer programs in designing. 3D modeling provides maximum visualization. The customer can qualitatively evaluate the project, its compliance with personal wishes. If necessary, you can adjust any details to achieve the perfect result.
back to index ↑The specifics of flat roof equipment
The roof can have a simple, complex multi-level configuration. You can build a house with a sloping roof or with a straight line. Regardless of the number of storeys, the specifics of the contours of the building, roof equipment should include:
- junction nodes with the technology of creation;
- cornices;
- funnels for collecting water;
- wind vanes, aerators;
- lightning rod.
In a flat roof, junctions can become risk areas if they are poorly designed. All connections of vertical, horizontal elements must be sealed. There are special technologies for creating junction nodes, which must be strictly observed.
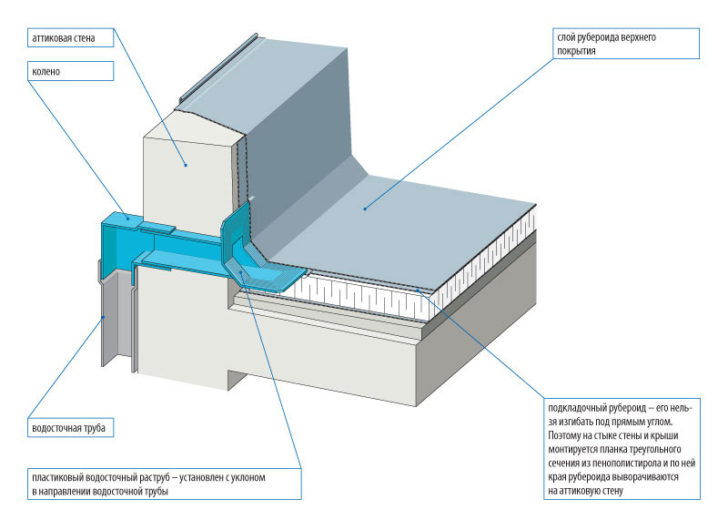
Drainage from a flat roof
Cornices perform a practical and decorative function. They protect blind areas and walls from ingress of water flowing from the roof. In addition, the roof with these elements looks attractive, the facade design is provided with a finished look. The width of the eaves is selected taking into account climatic conditions. It can be from 50 cm to 1 m.
On a flat roof, several drainage funnels are created. According to the standards on an area of 0.75 m2 there should be 1 funnel. The natural flow of water is provided by slight slopes. Wind vanes, aerators are equipped to remove vapors from the roofing pie. As lightning rods, special vertical lightning rods or a horizontal grid are used.
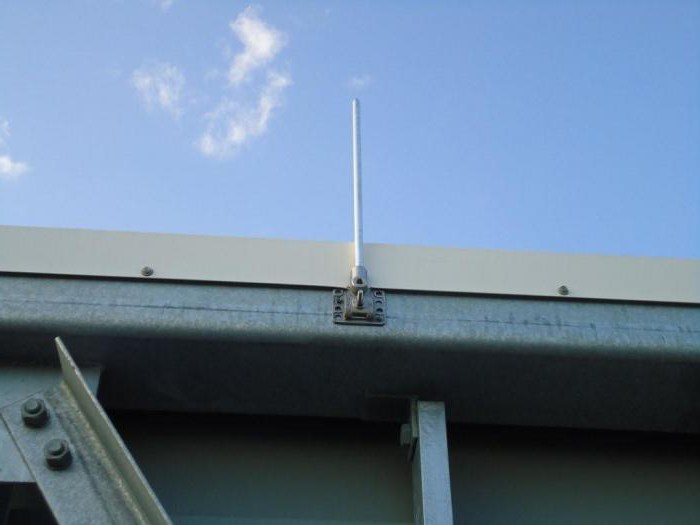
Lightning rods are used as lightning rods
One and two storey houses
Developers have no restrictions on the choice of projects. These roofs can be used in the construction of any buildings. You can build a two-story, one-story house with a flat roof, simple inexpensive housing or a presentable villa.
1-story house options are usually chosen by developers who need to save construction costs. This is a great solution if you plan to complete the second level in the future to ensure maximum comfort. A flat roof avoids the inconvenience of dismantling before building the second floor.
A one-story house with a flat roof can be a cozy home for a small family. Professional architectural bureaus offer many interesting projects for such buildings. The number of rooms depends on the area, the cottage can have 1-3 bedrooms, a living room or a studio, etc. In such houses, an exploitable roof is usually planned, providing an additional useful area.
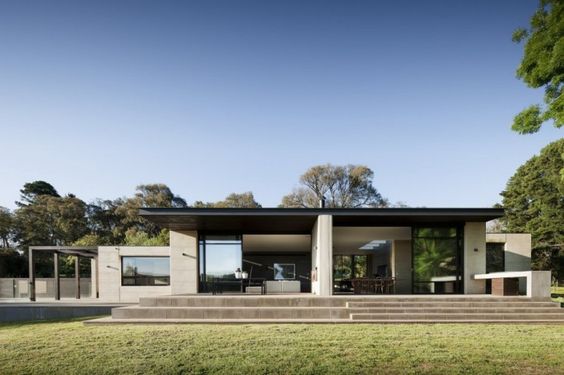
One-story house with a flat roof
Comfortable two-story buildings with a flat roof are very popular. In such a cottage you can provide comfortable conditions for living a large family. The roof can be operated and non-operated. If you plan to design a recreation area, fitness, special attention is paid to security.
Building design can be anything. Most of the houses with a straight roof are designed in modern styles:
- minimalism;
- loft;
- high tech.
These areas are characterized by conciseness, straightforwardness, and the absence of unnecessary elements. All this is clearly expressed in buildings with a flat roof.
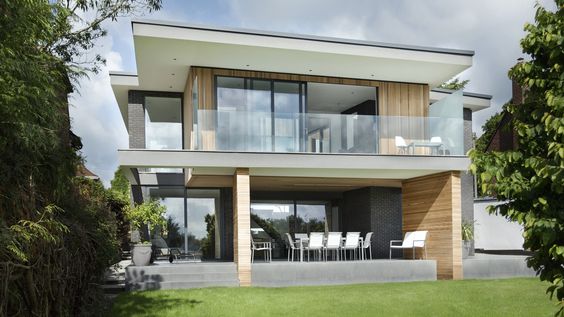
Two-storey house with a flat roof for a large family
Building materials in flat roof houses
There are no special restrictions in the choice of building materials for buildings of this type. It is only important to take into account the degree of load that the roof will create, if this is an exploited option. On the sites you can see photos of houses with a flat roof:
- brick;
- block;
- wooden;
- frame;
- modular.
Bricks, panels, blocks are highly resistant to loads. These load-bearing structures will withstand the exploited roof and ensure proper reliability. In construction, you can use reinforced concrete floors, create a solid foundation for a roofing pie.
Flat roofs can be equipped with houses made of timber or logs, structures built using frame technology. An obligatory stage of construction is the careful processing of the upper elements of walls and ceilings. They are impregnated with compounds with water-repellent, antiseptic properties. If such processing is not carried out, the service life of the building will be significantly reduced, and there is a risk of premature destruction of materials.
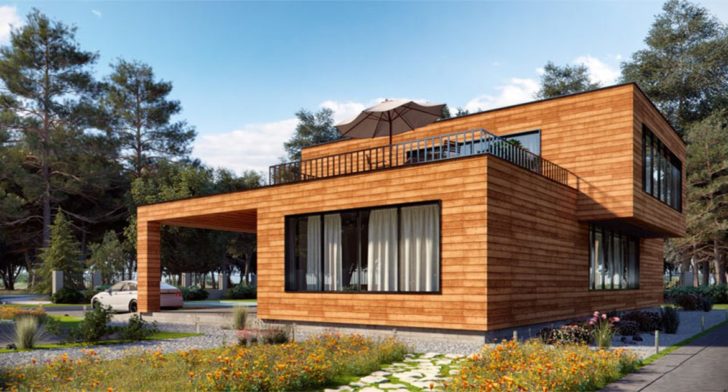
Timber house with flat roof
In the design of wooden, frame houses with a straight roof, special attention is paid to the calculation of snow loads. In such buildings, the roof is usually unexploited. This design does not have a large mass, does not overload the load-bearing elements of the structure.
Modular houses are becoming increasingly popular among private developers. These buildings are being built in the shortest possible time. The finished building has excellent thermal performance. Modules can be arranged according to personal requirements, which guarantees maximum convenience. From ready-made elements, you can create an original house with a sloping roof, implement interesting creative ideas.
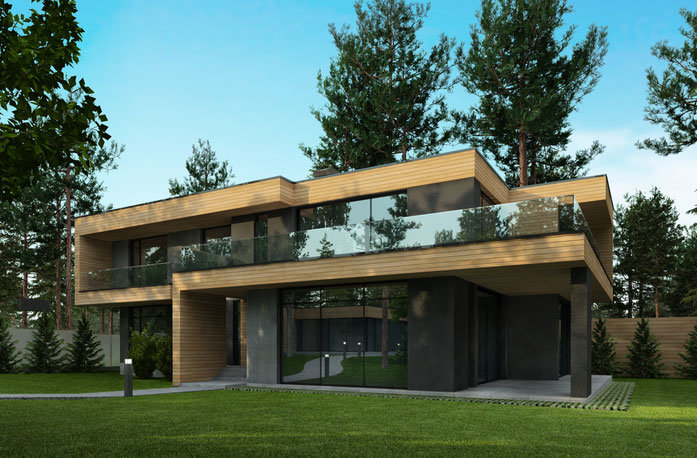
Modular home will allow you to realize interesting creative ideas
Each architectural bureau now offers a variety of projects of one-story houses with a flat roof, two-story cottages. You can place an order for the creation of an exclusive version, which will accurately reflect all the wishes.
back to index ↑Photo gallery - flat roof house
Video
