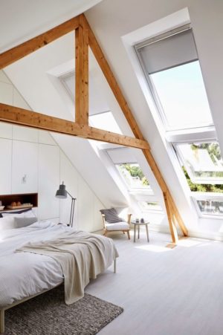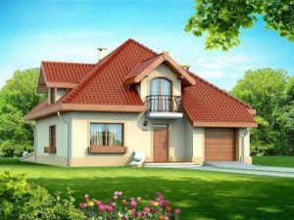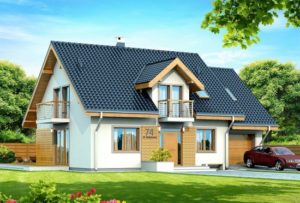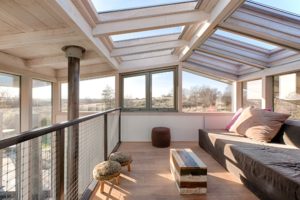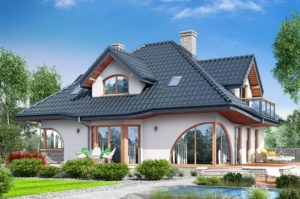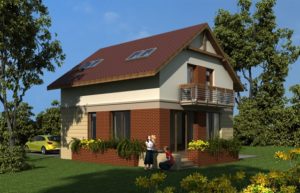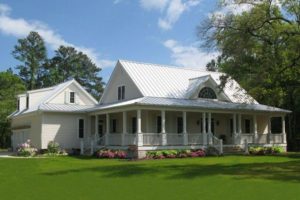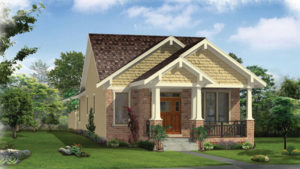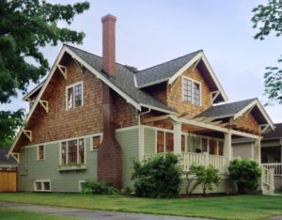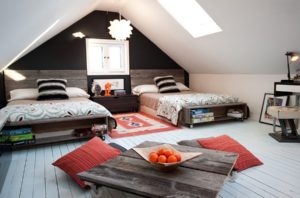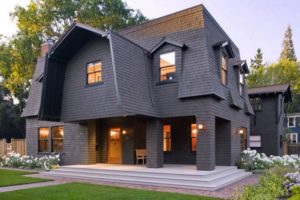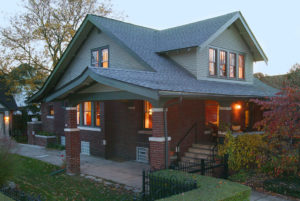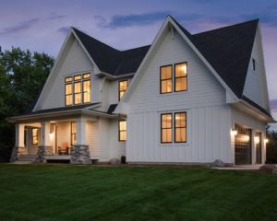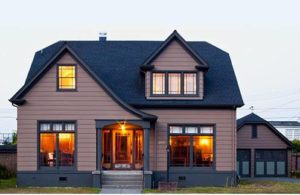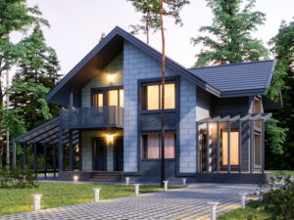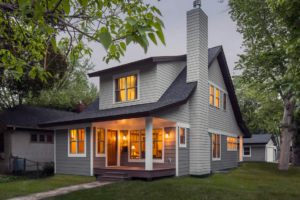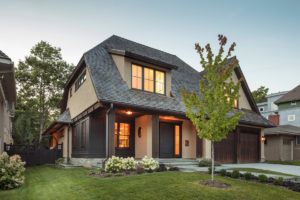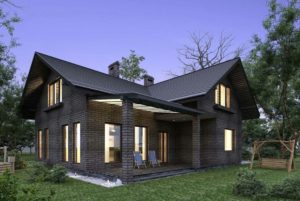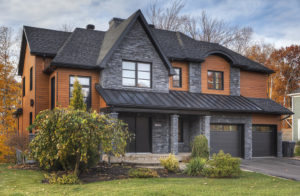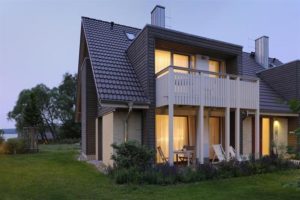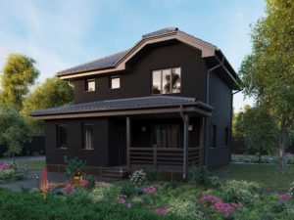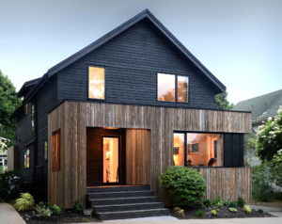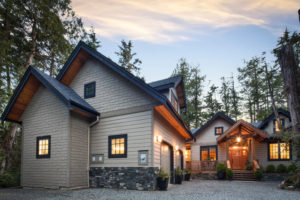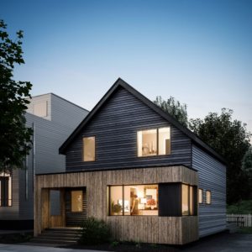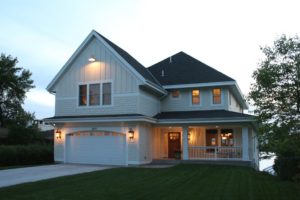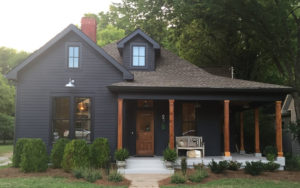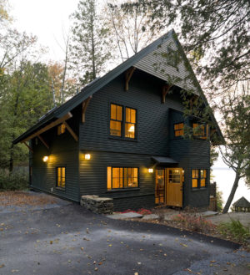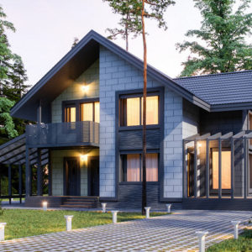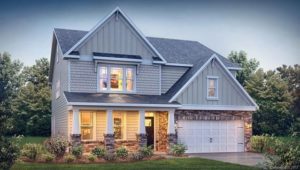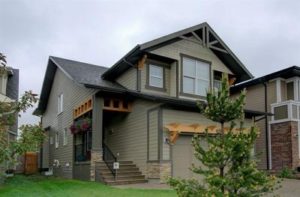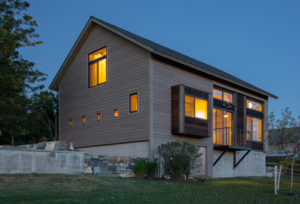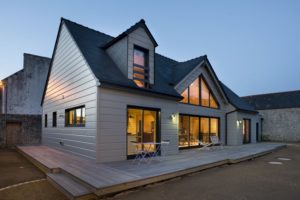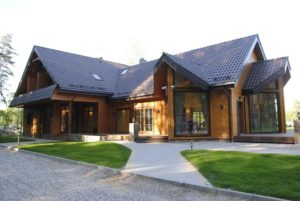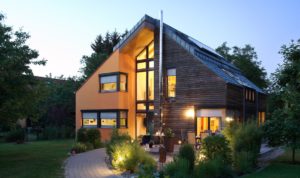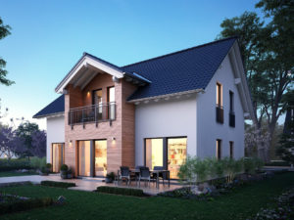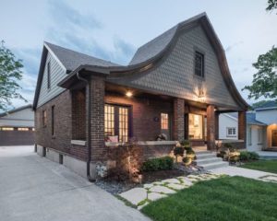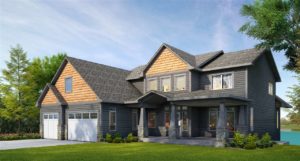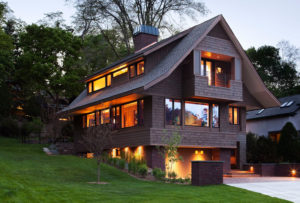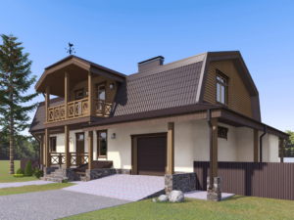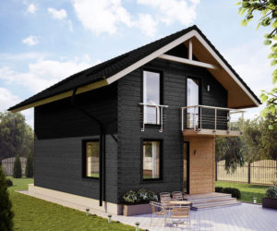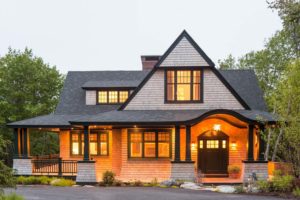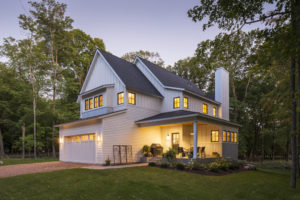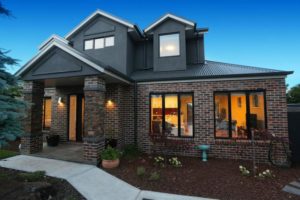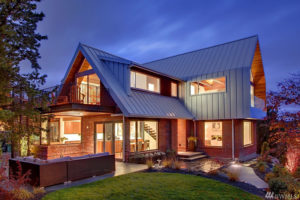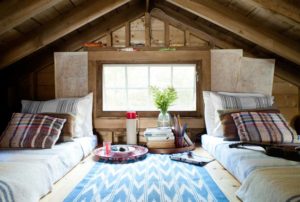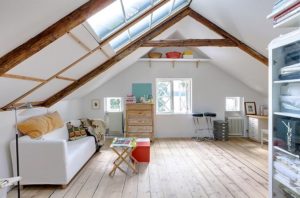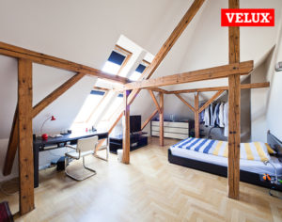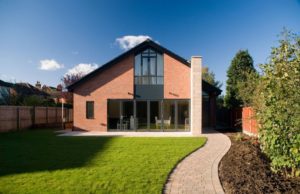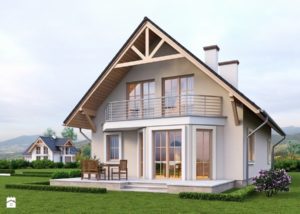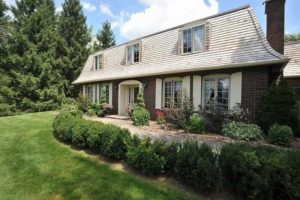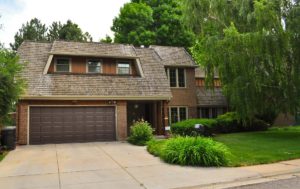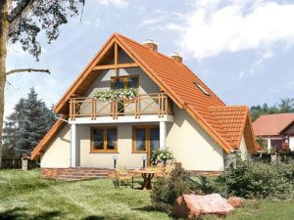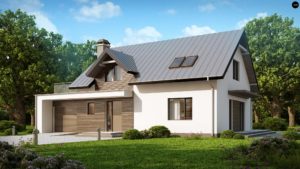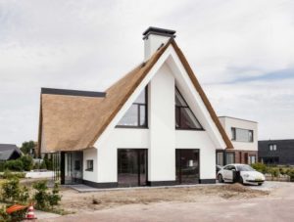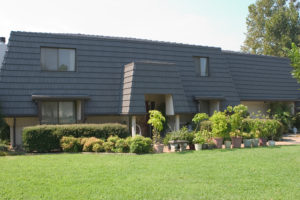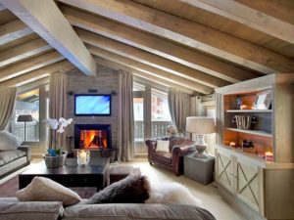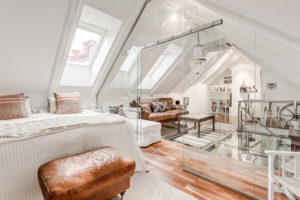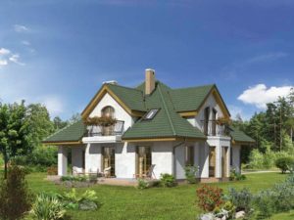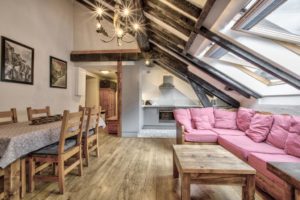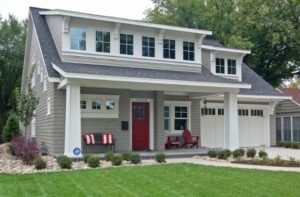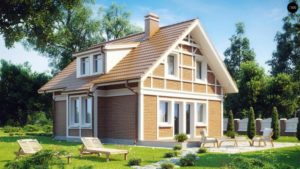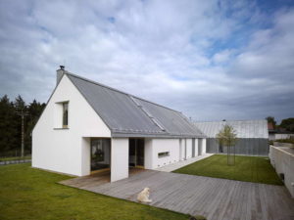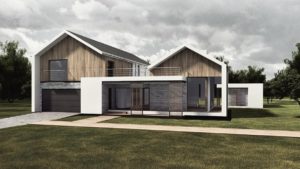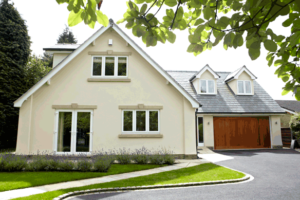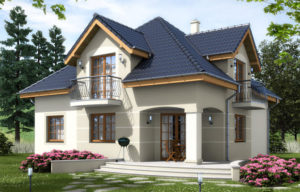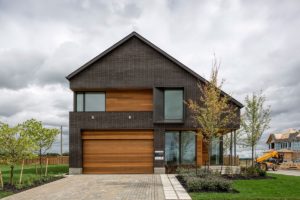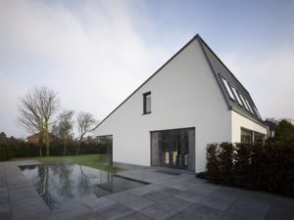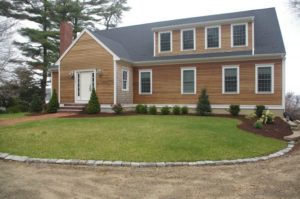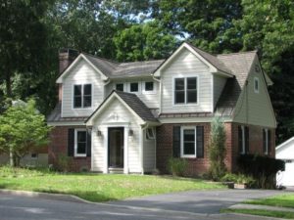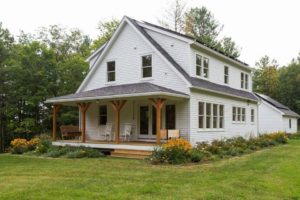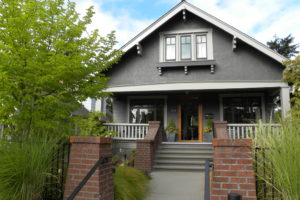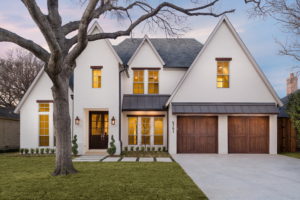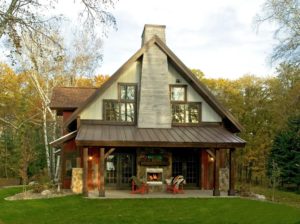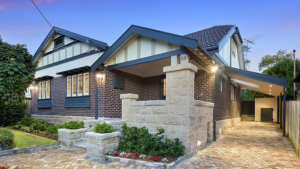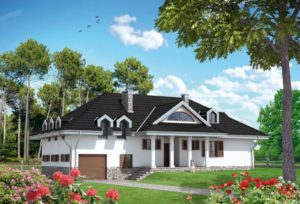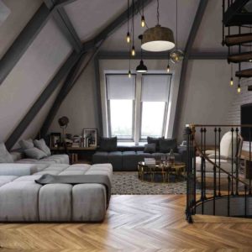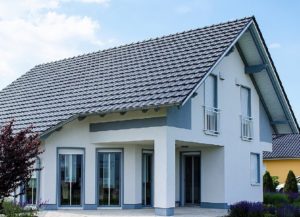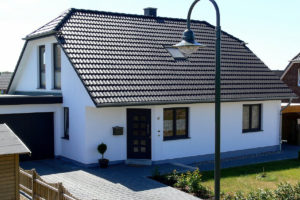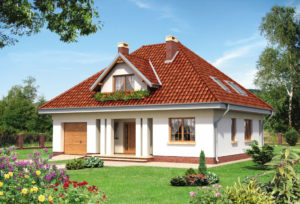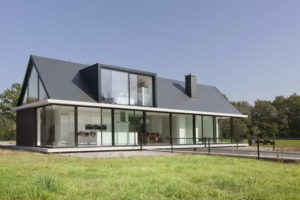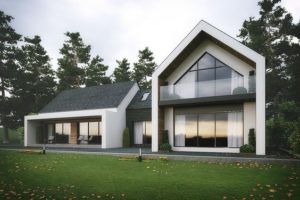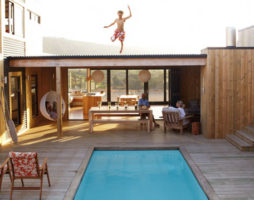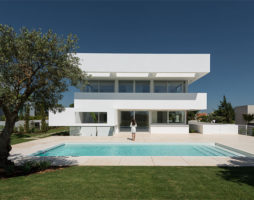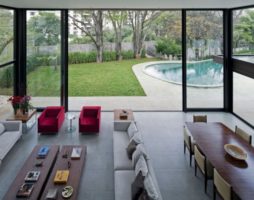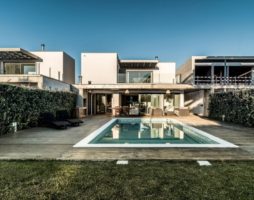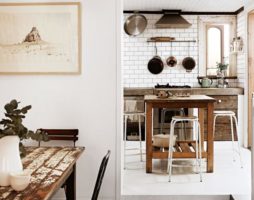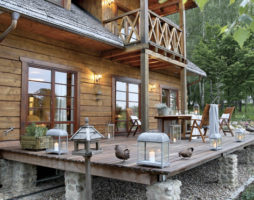Many owners of dachas, country cottages for permanent residence equip their houses with attics. This design feature has several obvious advantages. Modern technologies allow you to create an attic of any configuration, provide it with excellent functional and aesthetic performance. For the most part, its arrangement is laid in the project of the future building. But if necessary, you can convert the attic into a full-fledged living space in an operated house.
- Advantages of mansard roofs
- The specifics of the attic
- Types of mansard roof structures
- The structure of the supporting structure of the attic roof
- roof structure
- Types of roofs with mansards
- Rafters in mansard roofs
- Recommendations of specialists for the creation of a mansard roof
- Advantages of a mansard sloping roof
- The procedure for the construction of the attic
- Types of complex mansard roofs
- Features of the interior decoration of the attic
- Photo gallery - a house with a mansard roof
- Video
Advantages of mansard roofs
The main reason for arranging a mansard roof is the desire to increase the useful area of \u200b\u200bthe building. Country plots are mostly limited in size. For a comfortable stay, it is necessary to equip several zones, you have to save every meter. Houses with an attic have compact dimensions, while providing maximum convenience. Such buildings have several advantages over two-story cottages. Attic:
- has less weight than a full-fledged 2nd floor, does not create a large load on the foundation, load-bearing walls;
- requires less financial investment;
- allows you to simultaneously equip the roof and living quarters;
- gives the house an original, attractive look.
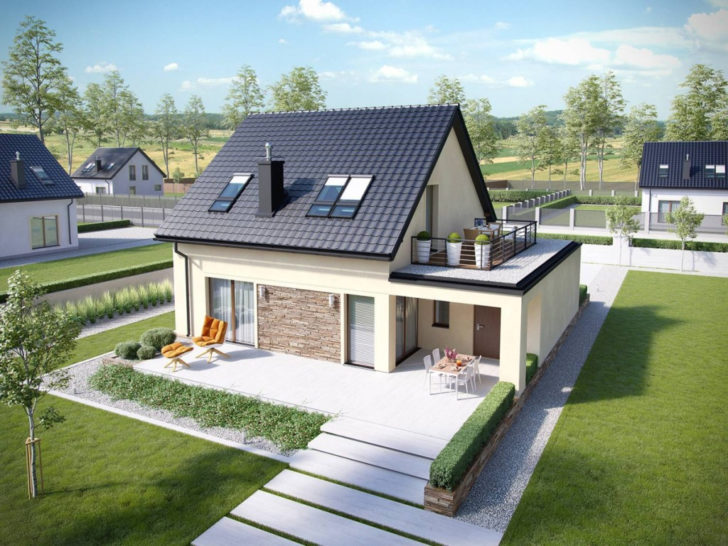
Attic gives the house an attractive look
A building with this architectural addition may not require a reinforced foundation. The attic, made of wooden materials, weighs a little, it can withstand a standard strip or pile foundation.
Arrangement of the attic space can be done with minimal investment. The modern market offers a lot of inexpensive, high-quality materials that will help create the proper comfort. In the photo of houses with an attic, there are many original options for arranging attic spaces.
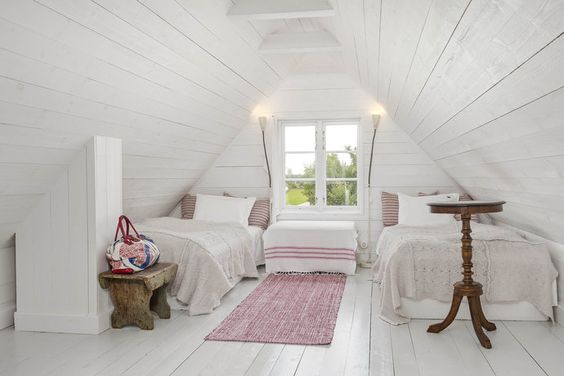
Arrangement of the attic at home
The design of the mansard roof of a private house can have any configuration. Often this architectural element becomes a worthy decoration of the building, its highlight. A significant advantage of the arrangement of the attic is the reduction of heat loss. The warmed roof reliably protects the house from cold.
back to index ↑The specifics of the attic
Attic spaces have long been used for practical purposes. It is believed that the Frenchman Mansara was the first to equip himself with a cozy dwelling under the roof, whose name began to be used in the name of the architectural element. But even before him, these zones were used to accommodate servants in castles, palaces, and houses of wealthy nobles.
Bevels in the attic create certain difficulties in interior design.But these features can be successfully beaten, to give the atmosphere an interesting, extraordinary look. Suitable pieces of furniture are in today's assortment, it is possible to make an order for the manufacture of structures, taking into account the specifics of the premises, their purpose, and the style of the interior.
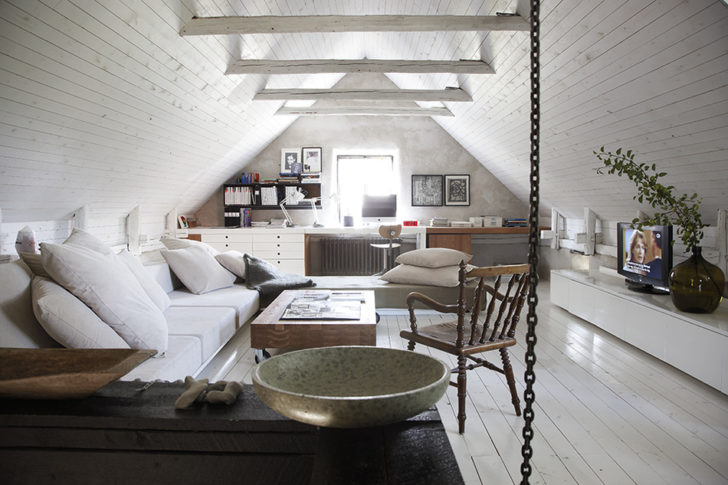
Bevels in the attic give the interior an extraordinary look
Ceiling heights, their configuration may be different. In the photo of houses with a mansard roof, you can see many design options. Maximum convenience is provided by the arrangement of the attic, which is created during the construction of the house, is in the building project. But it is possible to make attic spaces in an operated building residential if:
- in the central zone, the height of the ceilings is at least 2.5 meters;
- roof truss system has the proper strength;
- the location of horizontal screeds does not interfere with movement;
- it is possible to perform high-quality insulation.
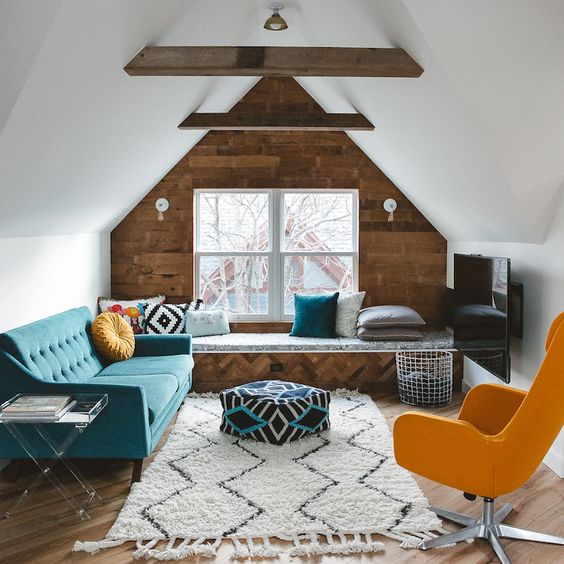
Attic room interior
House owners do not always plan year-round operation of these areas. If in the attic you do not need to create conditions for permanent residence, you will not have to create full-fledged insulation. Arrangement works are limited to creating a cozy interior. These can be rest rooms, workshops, gyms, etc.
back to index ↑Types of mansard roof structures
You can create a mansard roof on a building of any configuration. The geometric shapes of the structure can be different. She happens:
- triangular and broken;
- symmetrical and non-standard;
- occupying the entire perimeter of the house or part of it.
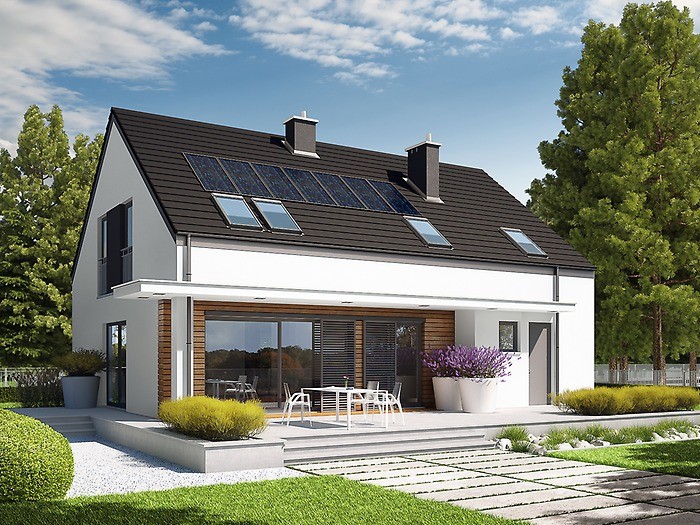
Attic occupying the entire perimeter of the house
The attic can protrude beyond the contours of the house. In this case, supporting elements are installed, for example, columns or poles. Often the protruding territory is used to decorate an open terrace, a glazed veranda, a greenhouse, etc. Balconies are popular elements of attics. They give the design attractiveness, increase the comfort of the premises.
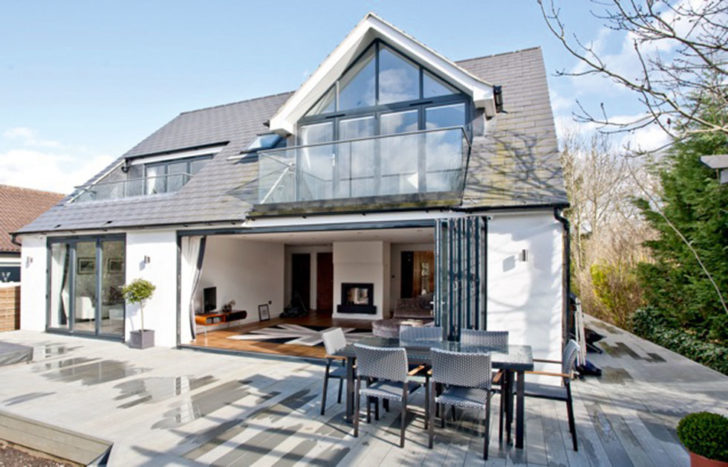
The attic can protrude beyond the contours of the house
Now in the attic it is possible to create high-quality lighting without violating the strength and tightness of the structure. There are special windows designed for installation in inclined surfaces. They are equipped with glass of increased strength, exclude the flow of water into the room. On the photo of the mansard roofs of private houses, you can see the features of the installation, the device of such systems.
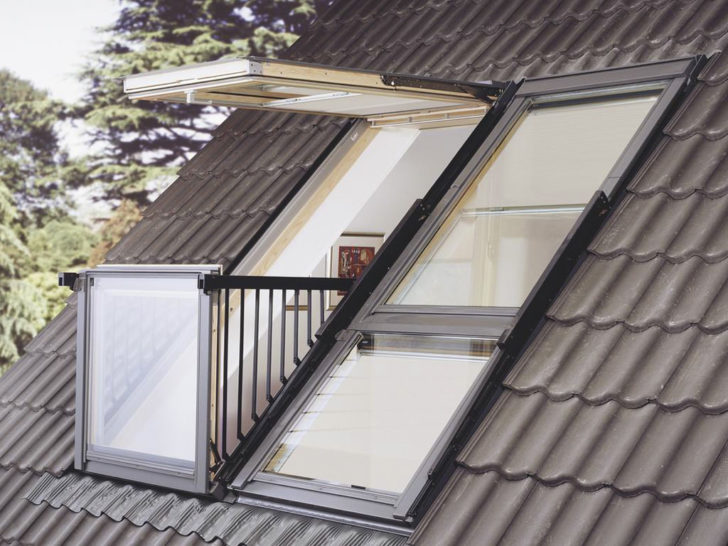
The attic is equipped with high-strength glass
The structure of the supporting structure of the attic roof
In the equipment of a warm attic, which will be operated all year round, a multi-layer roof is used, which creates reliable protection. She needs a reliable strong support, which is the carrier system. It includes:
- floor beams;
- rafters side, ridge;
- strapping;
- racks.
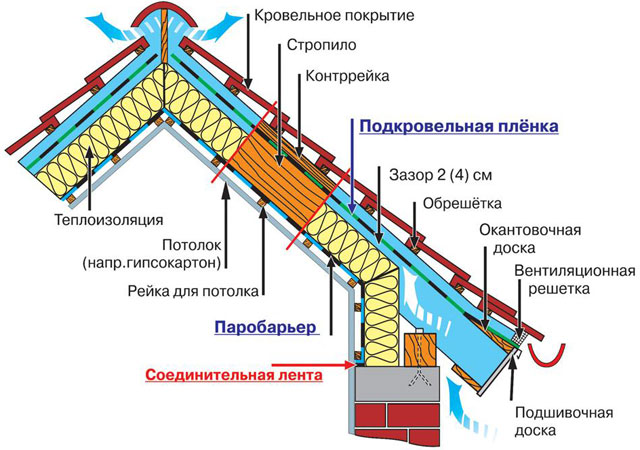
House mansard roof device
For the most part, timber is used to create load-bearing structures. The material must be treated with water-repellent, fire-fighting, antiseptic impregnations. Otherwise, the tree in difficult conditions will prematurely begin to collapse.
Metal, reinforced concrete elements can be used in the construction of the carrier system. They guarantee the durability of the building. But it must be taken into account that such a design of the mansard roof of a private house will have a solid weight, it will be necessary to strengthen the foundation, create walls from a material that can withstand increased loads.
back to index ↑roof structure
The roof structure of the insulated attic will experience several negative impacts, it must have high strength, resistance to external influences. The carrier system of rafters, beams, racks is covered with a crate, a counter-crate. There are several layers in the structure of the “pie” itself:
- wind protection, waterproofing;
- insulation;
- vapor barrier;
- decorative coating.
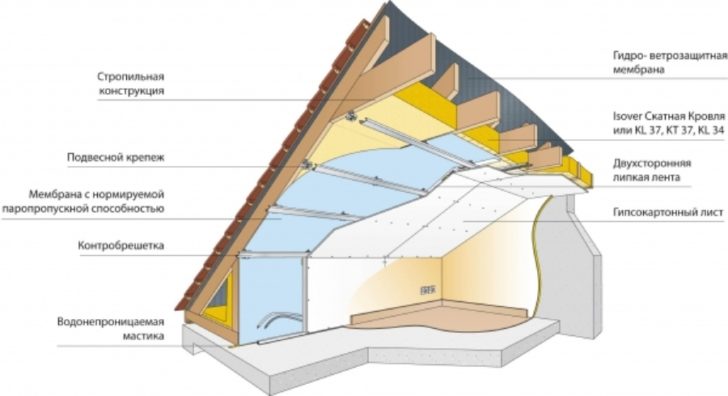
The design of the insulated attic
The owner of the house can choose a heater at his own discretion, taking into account financial possibilities. Any material needs high-quality protection from moisture, which can reduce performance. From the outside, this function is performed by a waterproofing material that will not allow snow, rain, and moist air to penetrate. Condensation accumulates in the room itself. A vapor barrier layer is required to prevent moisture from entering the insulation.
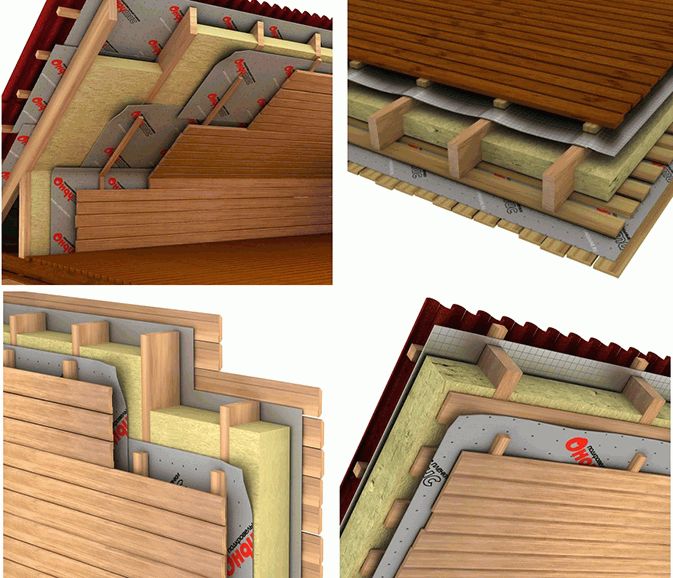
Vapor barrier layer prevents moisture from entering the insulation
Air circulation must be provided inside the structure. It will prevent the accumulation of condensate, which can form inside the "pie" during temperature changes. For this, special products are created that provide natural ventilation. In the descriptions, design diagrams of the mansard roofs of a private house, you can see the principle of their equipment.
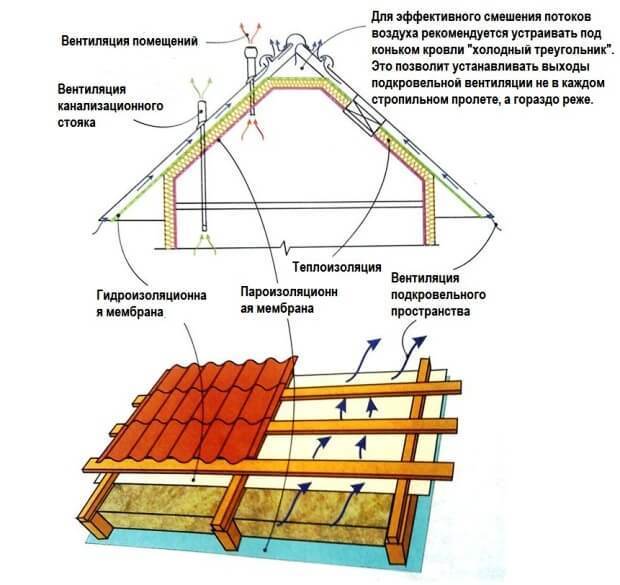
House roof ventilation scheme
Types of roofs with mansards
The standard option is a single-level attic. It can be equipped both under a gable and under a sloping roof. A more complex design has a two-level attic, which uses a system of mixed supports.
The advantage of creating an attic under a gable roof is the economy, ease of work. The design provides natural removal of water, snow, additional elements are not required. The disadvantage of this design is the reduced useful area, the minimum height of the walls.
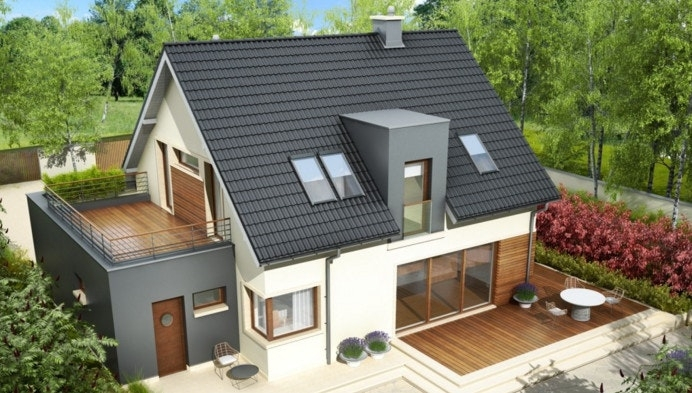
Attic with gabled roof
Under a sloping roof, a spacious room is obtained, the ceiling height in which can be higher than 2.5 meters. In such an attic, you can equip cozy living rooms with a beautiful interior. Creating a roof of this form will cost more.
In the design of modern country cottages, more complex architectural solutions are used:
- two-level attic;
- structures with a bay window extended beyond the contours of the house;
- roofs of several elements of different heights, configurations.
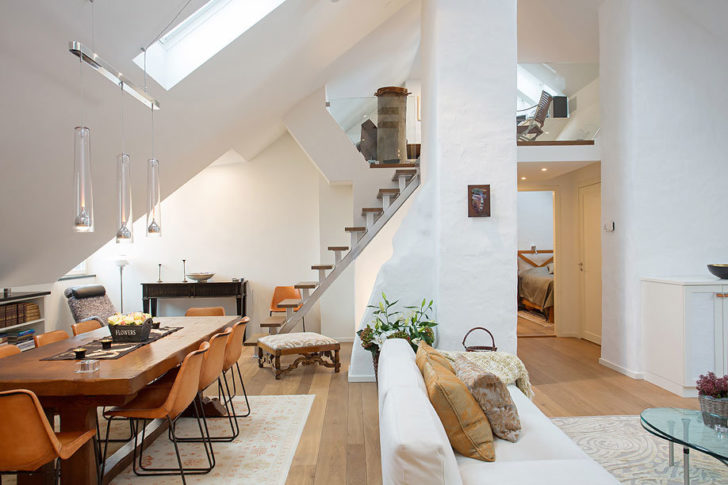
Two-level attic in the house
In the photo of the mansard roofs of private houses, you can see many non-standard, interesting options. It is necessary to choose the optimal solution before designing the future home. This will create a strong, durable attic, which will flawlessly fulfill its purpose for many years.
back to index ↑Rafters in mansard roofs
In the supporting system of the mansard roof, the rafters are the most important elements. There are two types of these parts. They are layered and hanging. The choice depends on the type of fastening of the roof to the wall of the house.
A simpler option is hanging rafters. They are used in the case when the attic is equipped on a house that does not have a load-bearing inner wall in the middle part. The supports for these rafters are the main walls, intermediate supports are not required for them. The span in this case should not be more than six meters. If the distance between the walls is greater, headstocks and struts are used to create the system.
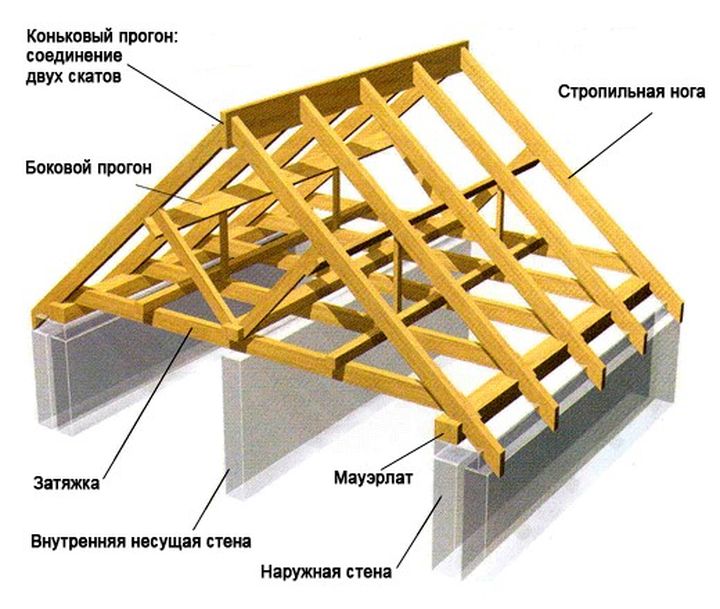
Hanging rafters in the mansard roof
The structure created from layered rafters has three supports:
- 2 opposite walls;
- load-bearing internal wall, passing through the center inside the house.
Such a system is more difficult to install. But for a spacious attic of a large area, this option is optimal. It allows you to create a solid system that can withstand the significant loads that the roof will create. Various designs of mansard roofs of private houses can be seen in the photo, diagrams.
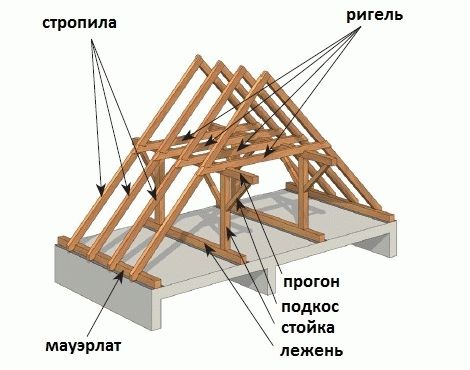
Sloped rafters create a solid system
Materials for rafters in the attic
In the manufacture of the supporting structure, rafters from:
- wooden beam;
- metal profile;
- reinforced concrete.
Wooden structures have many obvious advantages, which makes them popular. The main advantage is the low weight of the system. The absence of the need to strengthen the foundation saves the cost of its creation. Subject to high-quality impregnation with special compounds, the tree will retain performance characteristics for many years.
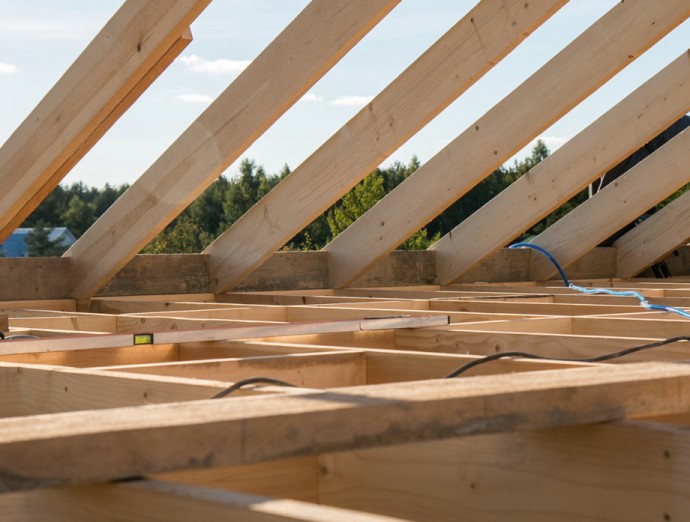
Wooden rafters are light in weight
Metal and reinforced concrete attract developers with their high strength and long service life. These rafters do not need special treatments, they do not deteriorate under the influence of external influences. A solid foundation, brick, block walls can withstand the load created by a heavy roof support system. The disadvantage of such rafters is the complexity of installation. In the event of a mismatch in size, it will be difficult to adjust them during the installation of the system. It may be necessary to rent heavy special equipment to lift the rafters, which will cause additional costs.
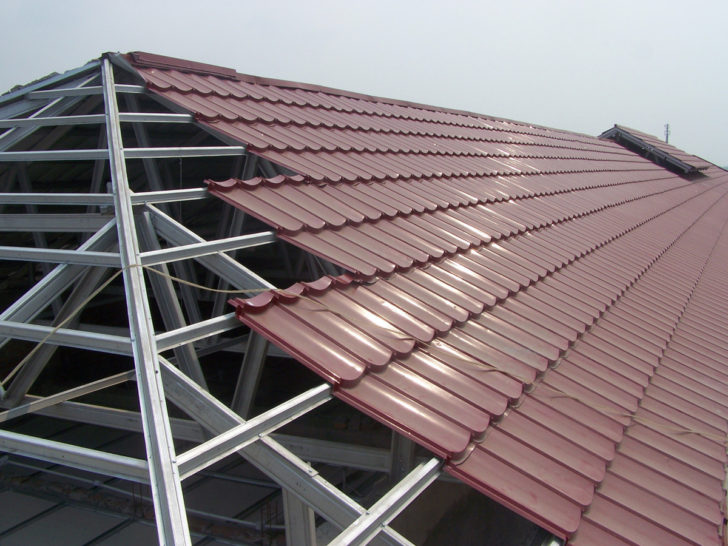
Metal rafters do not need special treatments
Recommendations of specialists for the creation of a mansard roof
The order of work in the equipment of the mansard roof depends on its type, size, and other factors. In the choice of materials, financial possibilities are an important point. However, it is necessary to take into account the difficult operating conditions of this design, the degree of stress, the need to create comfort in the attic rooms. Experts have a few recommendations that should not be ignored:
- the maximum load falls on the Mauerlat, it must be securely fixed using strong anchor bolts;
- if the walls of the house are monolithic, lined with stone, brick, the anchors need to be further strengthened with concrete mortar;
- as a roofing material, it is better to use soft tiles, euroslate, metal materials are not used, since they get very hot in summer and create discomfort;
- it is undesirable to use roofing material for laying a waterproofing layer, it emits an unpleasant odor when the temperature rises.
Experienced craftsmen consider mineral basalt wool to be the best material for attic insulation. It has excellent heat-shielding qualities, is a natural, environmentally friendly material, does not burn. If this insulation is provided with high-quality protection against moisture, condensate, it will retain its original properties for many years.
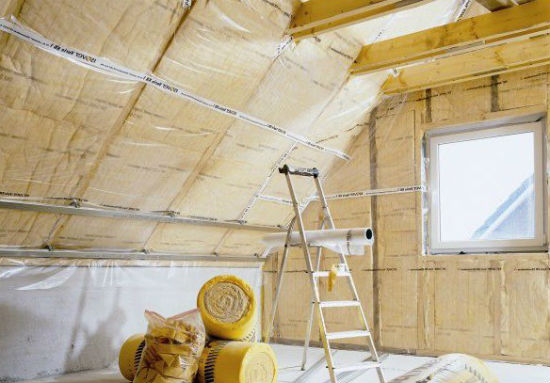
Mineral basalt wool is ideal for attic insulation
Advantages of a mansard sloping roof
Looking at photos of mansard roofs of private houses on the Internet, it is easy to make sure that the most common option is a broken shape. This design is rightfully considered the best option for creating comfortable attic spaces.
The obvious advantages of broken roofs with an attic include:
- high degree of protection from winds, precipitation;
- the ability to design rooms with a maximum ceiling height;
- good natural snowfall;
- simple installation.
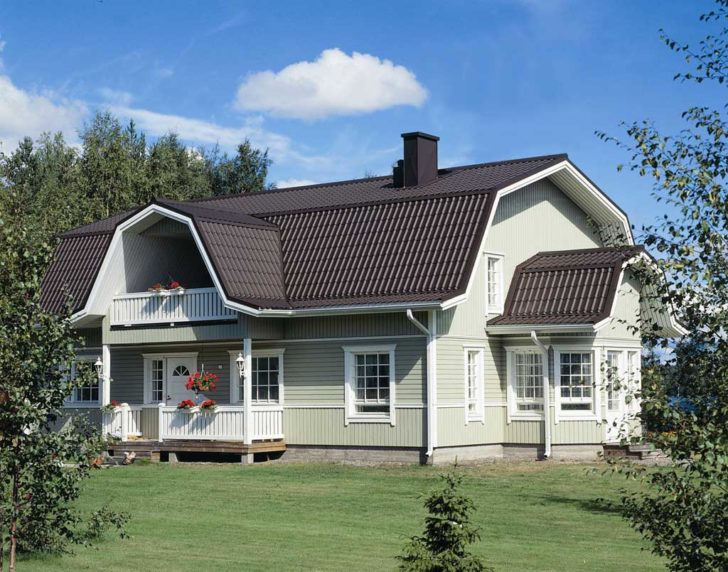
Broken mansard roof
In a room that is formed under a sloping roof, you can rationally use most of the area, which is difficult to do under a standard gable roof. The consumption of materials for such a design increases. But such costs are justified by the comfort of the attic space, the high strength of the roofing system.
back to index ↑The procedure for the construction of the attic
In any construction, the most important stage is the development of the project. The attic is no exception. It is necessary to make accurate calculations in order to provide the structure with proper strength, long service life. In creating an attic on a frame house, the structures of the truss system are assembled on the ground, then they rise, are fixed on the Mauerlat, ridge beam.
In the creation of the attic, the following order is observed:
- laying a power plate that will distribute the load;
- installation of beam elements;
- installation of racks;
- screed racks girders;
- fastening crossbars;
- installation of rafters of slopes, creation of a ridge;
- sheathing of gables;
- creation of lathing, overhangs, cornices, ebbs;
- strips of vapor barrier material are overlapped on the frame, the joints are glued with adhesive tape;
- formation of a counter-lattice;
- waterproofing material is fixed on the rafters using timber, nails;
- sheets of mineral wool (other insulation) are laid between the rafters;
- waterproofing material is laid with an overlap, fixed with bars to the rafters;
- the surface is leveled with OSB boards, other material;
- roofing materials are installed.
Upon completion of work with the roof, window systems, balcony doors, if any, are installed. After that, you can proceed to the interior decoration.
back to index ↑Types of complex mansard roofs
With the construction of a standard simple attic, some home craftsmen cope on their own. But on the Internet there are many interesting photos of mansard roofs of private houses with complex configurations. These options attract the attention of lovers of original solutions. In such attics, you can create unique interiors, use the area as rationally as possible.
Multi-gable roofs are very popular with owners of country cottages. This is a complex architectural structure that requires professional design. The roof consists of a number of different ledges, the internal ceilings are complex in shape, they can have several levels.
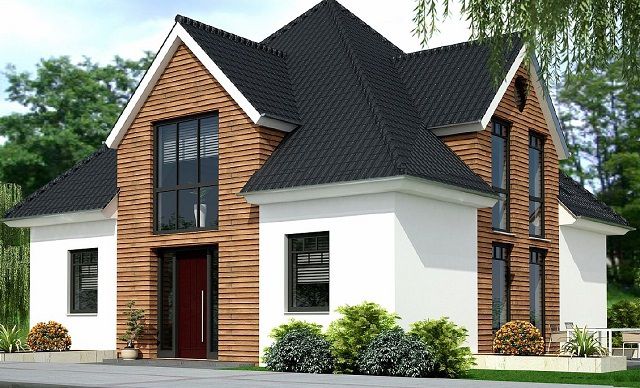
Complex multi-gable roof
A multi-pinched roof is distinguished not only by the originality of the design. She also has other virtues. Roof with several types of slopes:
- provides high-quality descent of precipitation, excludes their accumulation;
- has a rafter system of increased strength;
- has maximum load capacity.
Only experienced specialists can create such a design. The creation of a carrier system, a roofing pie, the installation of roofing material in such structures have certain specifics, they require qualifications and experience.
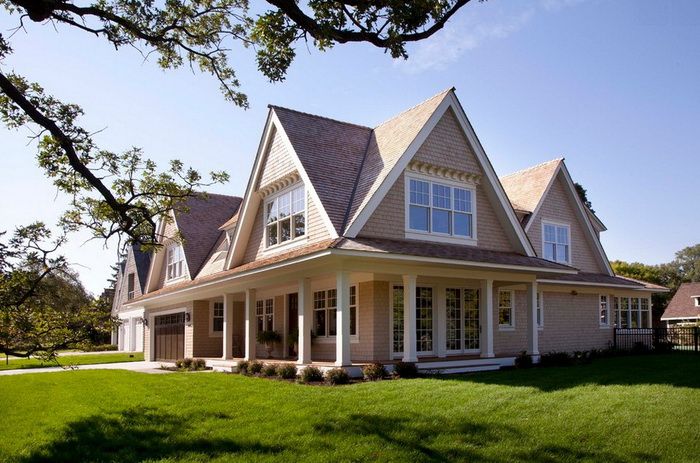
The multi-gable roof has an increased strength system
If the mansard roof protrudes beyond the perimeters of the house, an asymmetrical roof can be constructed. The acute angle of the structure falls on supports installed at a distance from the house. Under the protruding part, a terrace is usually equipped, an entrance group with an open area. In such an attic, you can not mount windows on an inclined surface.
A spacious attic space is created under a hip-type roof with four slopes. This design has an original look, perfectly decorates the house. Windows are mounted on inclined planes, cuckoos of various shapes can be erected.
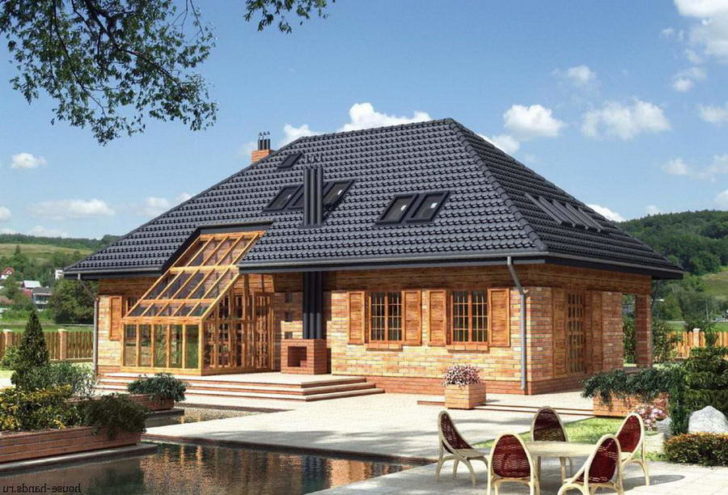
hip roof
Mansards can be equipped in shed roofs. The optimal angle of inclination in such structures is 40 °.
back to index ↑Features of the interior decoration of the attic
If the roofing cake is made with high quality, all the necessary layers are correctly laid, any materials can be used in the interior decoration. The rooms will maintain optimal temperature and humidity. Often, wood materials are used in the design of the attic, one of the most common options is lining. You can upholster the walls, the ceiling with plasterboard, use wallpaper in the decoration.
In uninsulated attic spaces, only materials that are resistant to moisture and temperature extremes can be used. You can choose high-quality wood imitations:
- ecoveneer;
- timber imitation;
- block house;
- chipboard, etc.
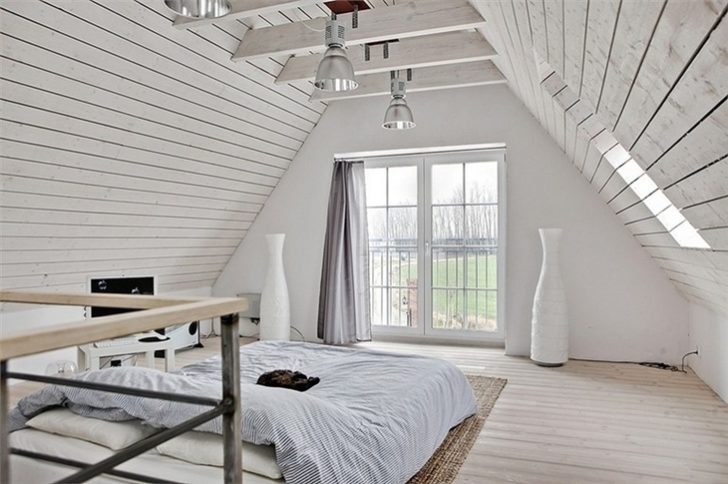
Classic attic wood trim
An excellent option for finishing can be plastic plates, vinyl wallpaper, etc.The choice depends on the purpose of the room, the design style of the design.
The specifics of the attic are not only the slopes. In this room there are beams, racks. When decorating the interior, you can successfully disguise them or successfully beat these elements. For example, for a loft style, their presence is an additional plus, it allows you to more clearly reflect the features of the style. Often the beams are painted in a contrasting color, used as the basis for installing spotlights, etc. There are many photos of houses with a mansard roof on the Internet, it is not difficult to find an interesting option.
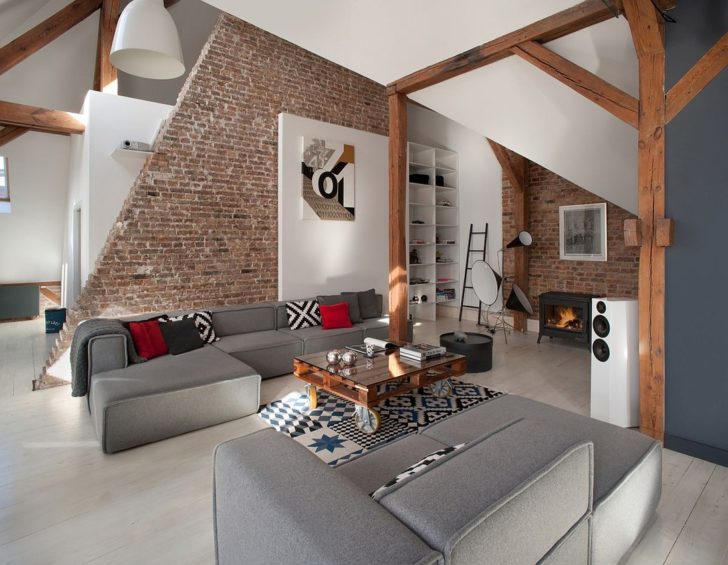
Wooden beams reflect the features of the loft style
Attic equipment significantly increases the comfort of the house. It is worth using this opportunity for those who want to create a cozy suburban housing.
back to index ↑Photo gallery - a house with a mansard roof
Video
