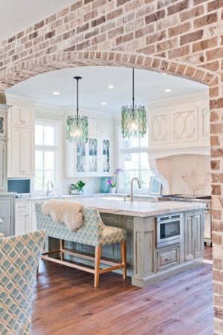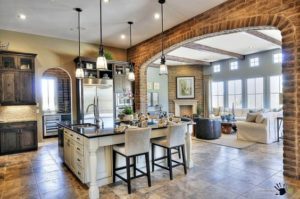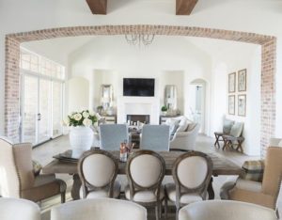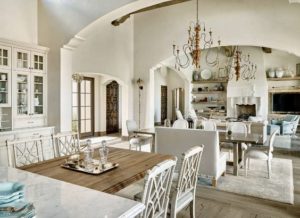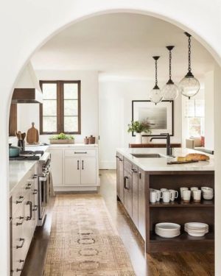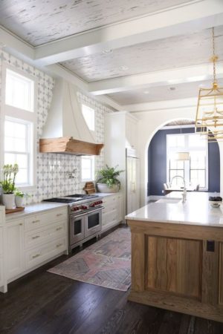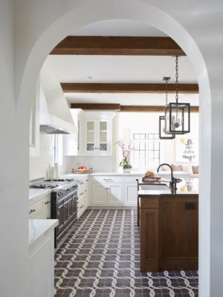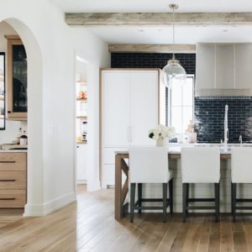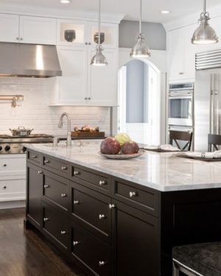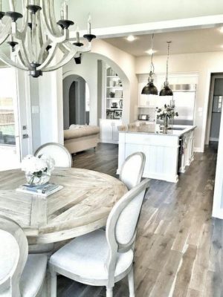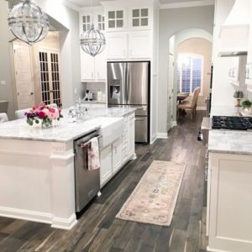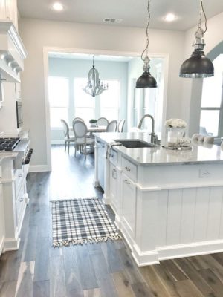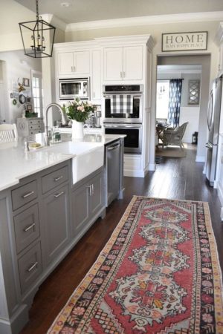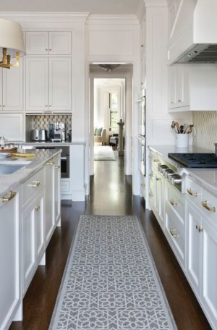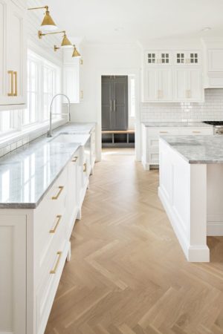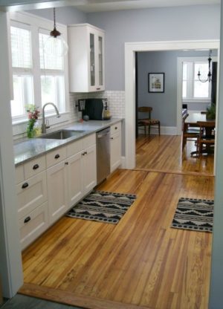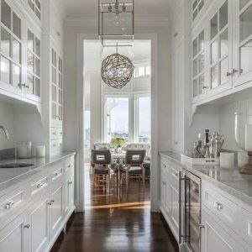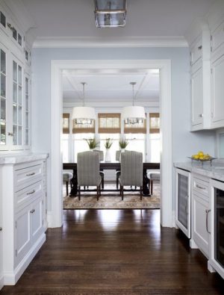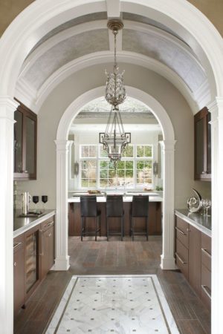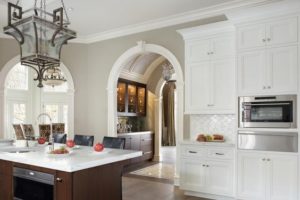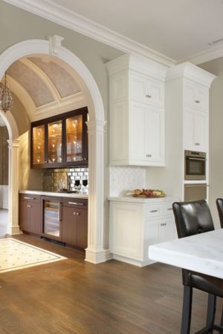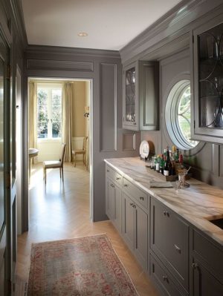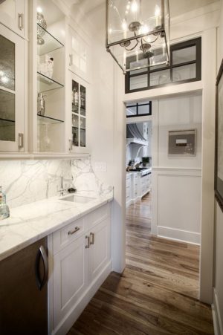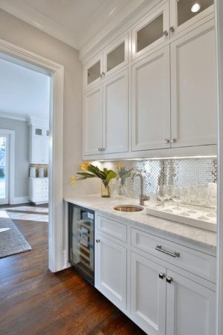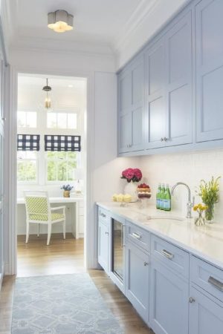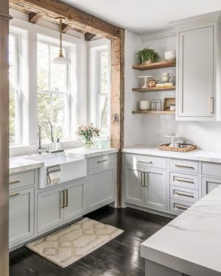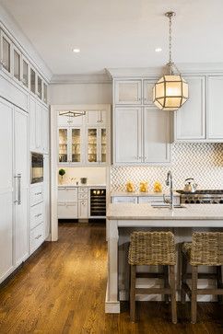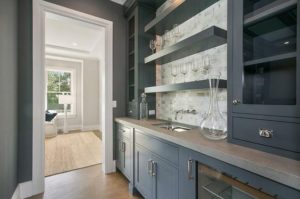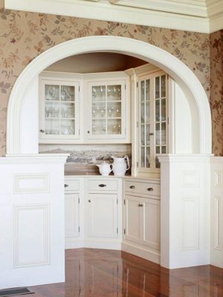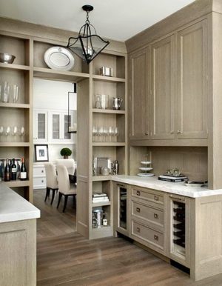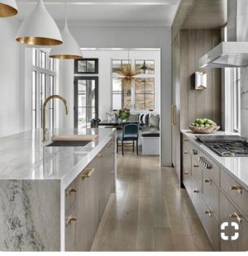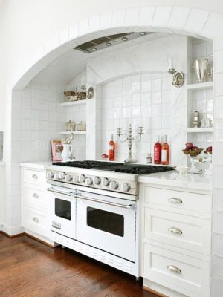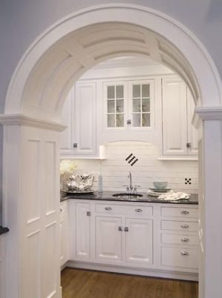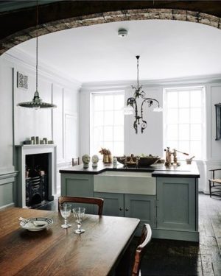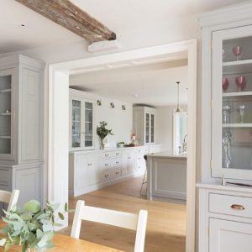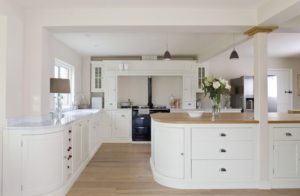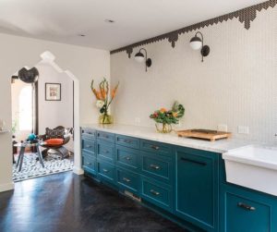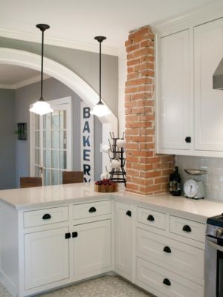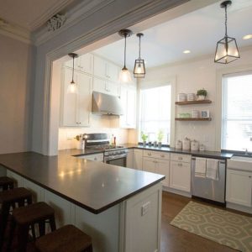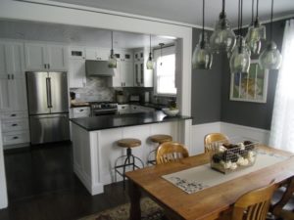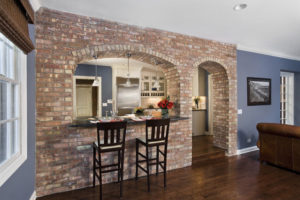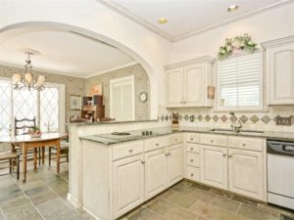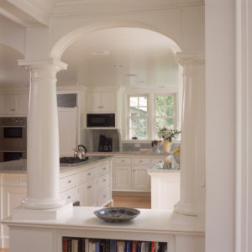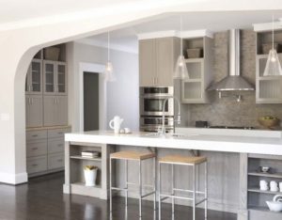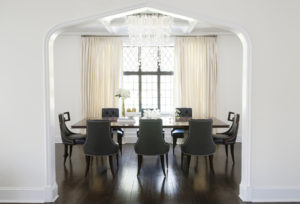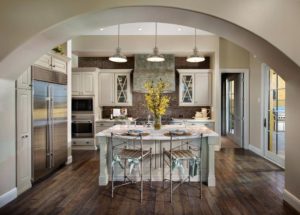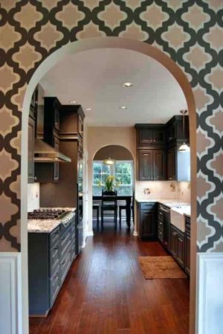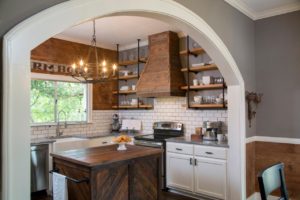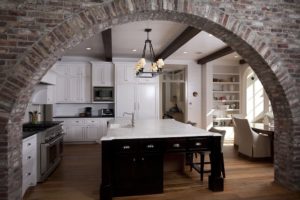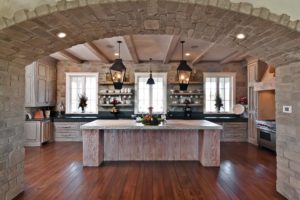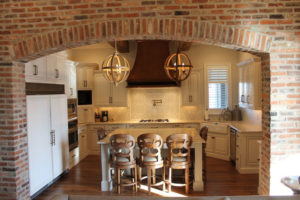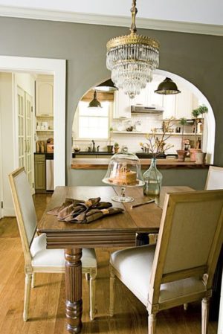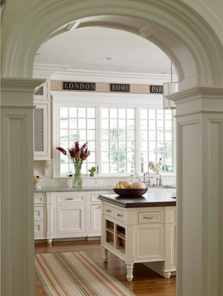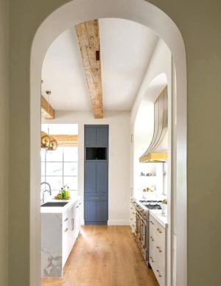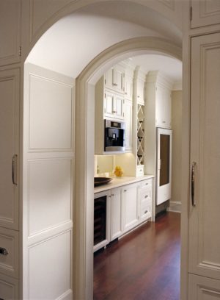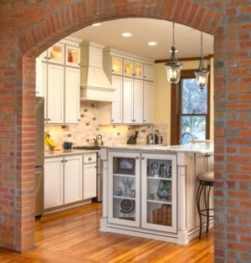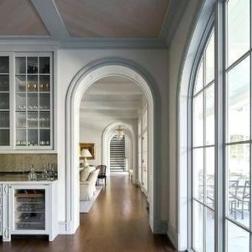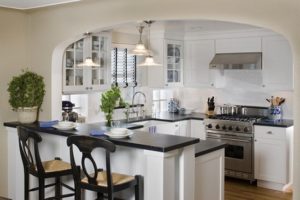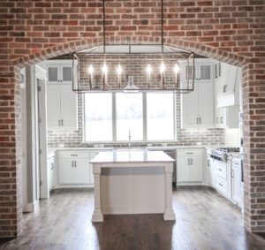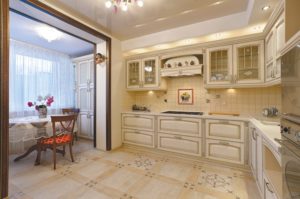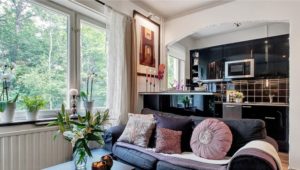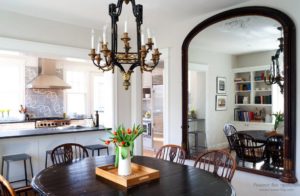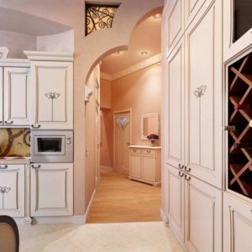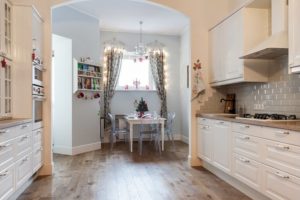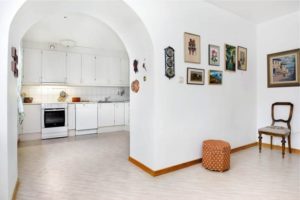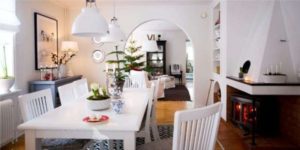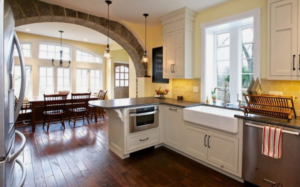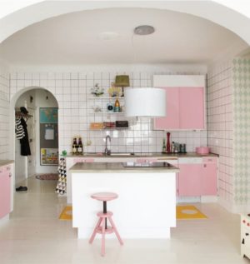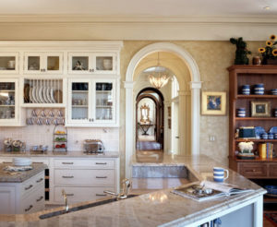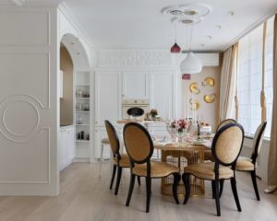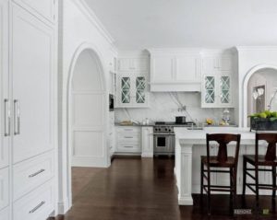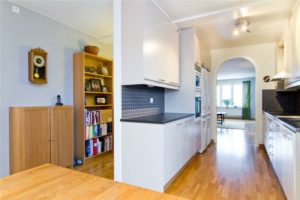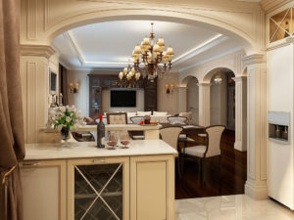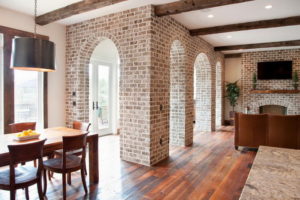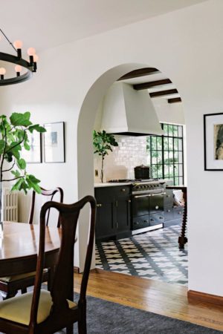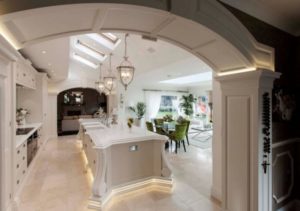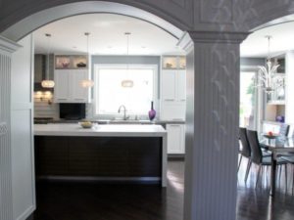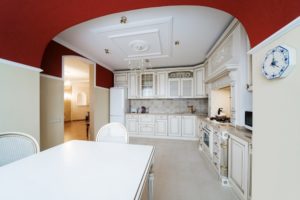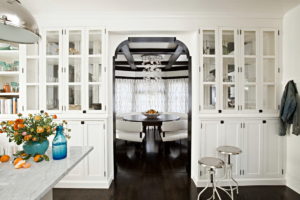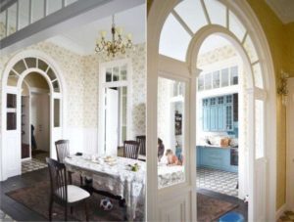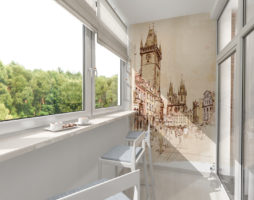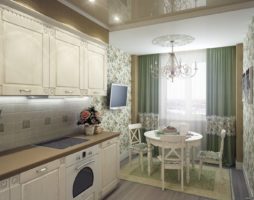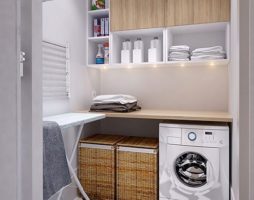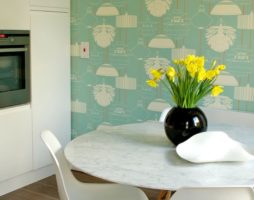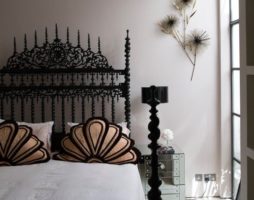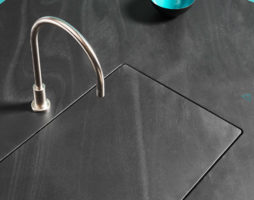Arches in the interior of the kitchen are multifaceted. This is not only an opening for passage from one room to another, but also an important interior detail, in some cases a source of artificial lighting and even a disguised closet. And if the shape of the arch is determined by the strength of materials, then their design is limited solely by the imagination of a person, and almost any building material can serve as a manufacturing material.
- Functionality and types of arches in the interior of the kitchen
- Materials for the manufacture of an arched opening
- closing arches
- Arch as entrance to the kitchen
- Alternative ways to design an arch
- Arched design of other architectural elements
- General recommendations
- Conclusion
- Photo gallery - arch in the interior of the kitchen
- Video
Most often, the arch for entering the kitchen is made of stone, wood, plasterboard or plastic - but in terms of ease of installation, drywall structures are unrivaled. Their manufacture does not require too specific knowledge and skills, and may well be done by hand.
Functionality and types of arches in the interior of the kitchen
“Nothing and no one forbids designing and creating an individual kitchen design with an arch”
In addition to fulfilling its main function - an opening for the passage, the arch for entering the kitchen can also be used to solve purely interior, decorative tasks:
- a small room visually increases in volume when using arched openings instead of ordinary doors with bulky canvases;
- using arches, it is easy to divide large rooms into zones (for example, a kitchen block and a living room) without cluttering up the space as a whole;
- an arch or even its imitation is an integral part of some interior styles.
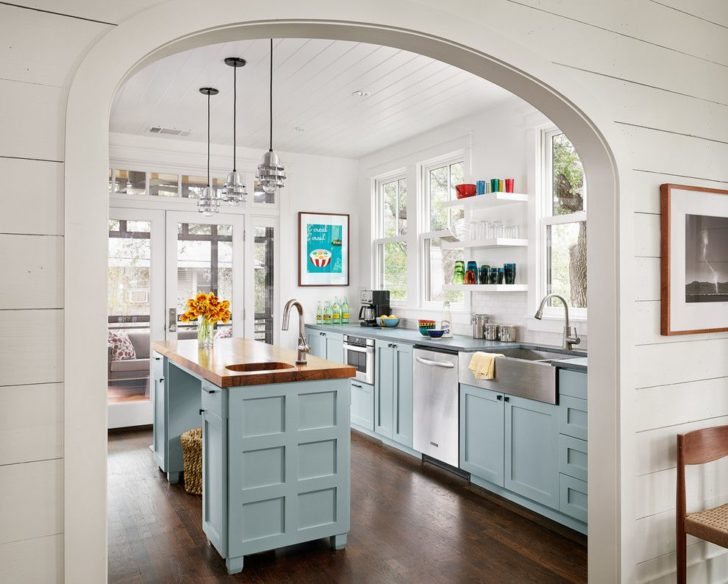
The arch visually increases the volume of the room
The architectural structure of the arch has been unchanged for many centuries - it is a vaulted structure that creates thrust; but its form can be very different. Most of all, as the easiest to build, arches of the classical form are common, but design structures are not so rare, the outlines of which are easiest to describe with the word “incomprehensible”.
But, despite all the variety of arched forms, they are usually divided into several large categories.
Classic
As you can see in the photo, the classic arches to the kitchen have the outlines of a geometrically correct semicircle. They are versatile, so they naturally fit into any design. Most often, designs of this type are used in antique or Mediterranean style interiors; they are quite appropriate in Empire and Provence styles.
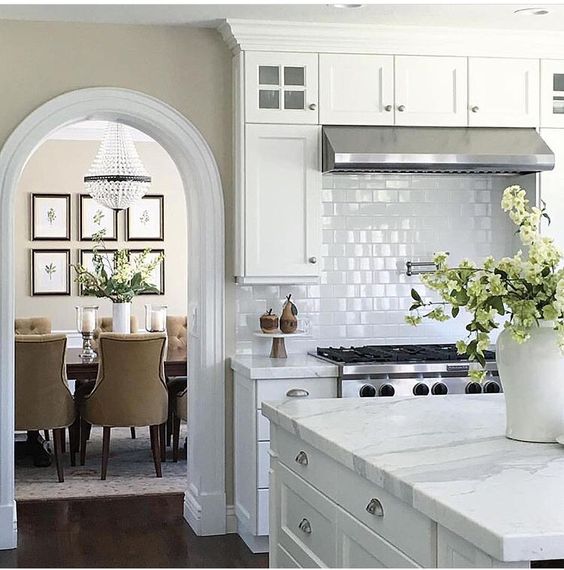
Classic arch to the kitchen
Portals
This type of arches is distinguished by the strictness of its forms, with their simultaneous simplicity, and is very practical - it allows you to get a spacious passage between rooms, even with a low ceiling height. Externally, the portal structure is usually a rectangular opening with rounded edges.
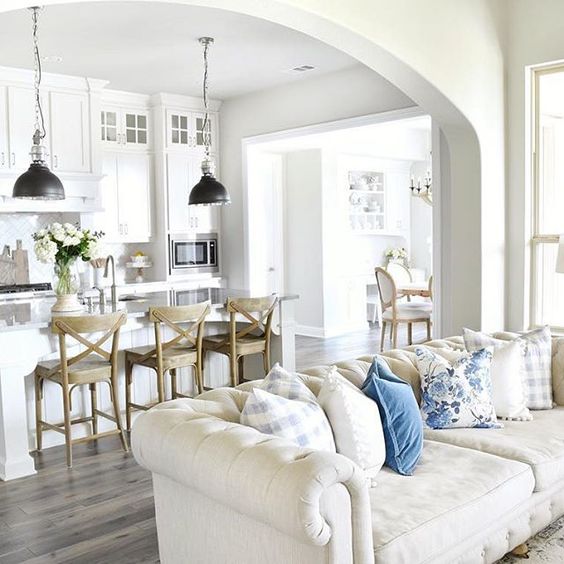
The portal allows you to get a spacious passage
Modern
As you can see in the photo, the Art Nouveau kitchen arch is a kind of hybrid of a portal and a classic design.The shape of this design is a segment of a circle: the sides of a right angle formed by a horizontal floor and a vertical wall are connected by a geometrically regular arc. From the point of view of architecture, such an arch lacks one of the supports and the vault - they are combined into a single whole. The most successful type of arch in cases where the strict style of the interior needs to be diluted with designer "mischief" to enliven the situation.
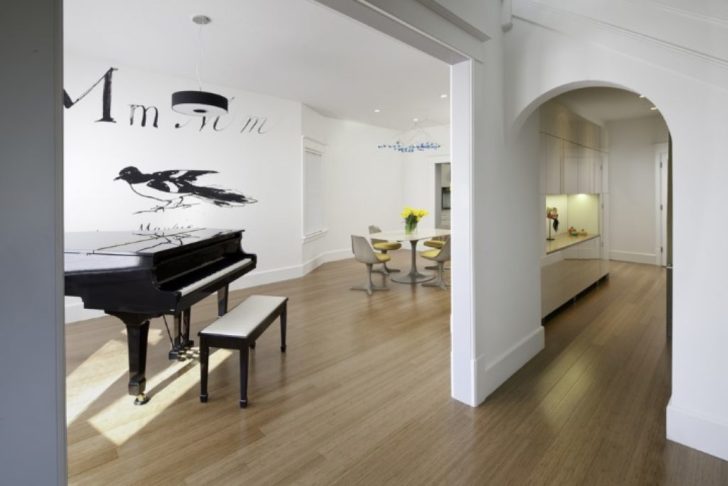
Art Nouveau arch in the interior of the kitchen
Lance structures
Lancet arches are a legacy of the Gothic architecture of medieval times, and they are arranged in appropriate interiors. A distinctive and most characteristic feature of such arches is a strongly elongated upward shape with a pointed vault, resembling a narrow leaf of a plant. They are quite difficult to fit into modern architecture, but visually greatly increase the height of the room.
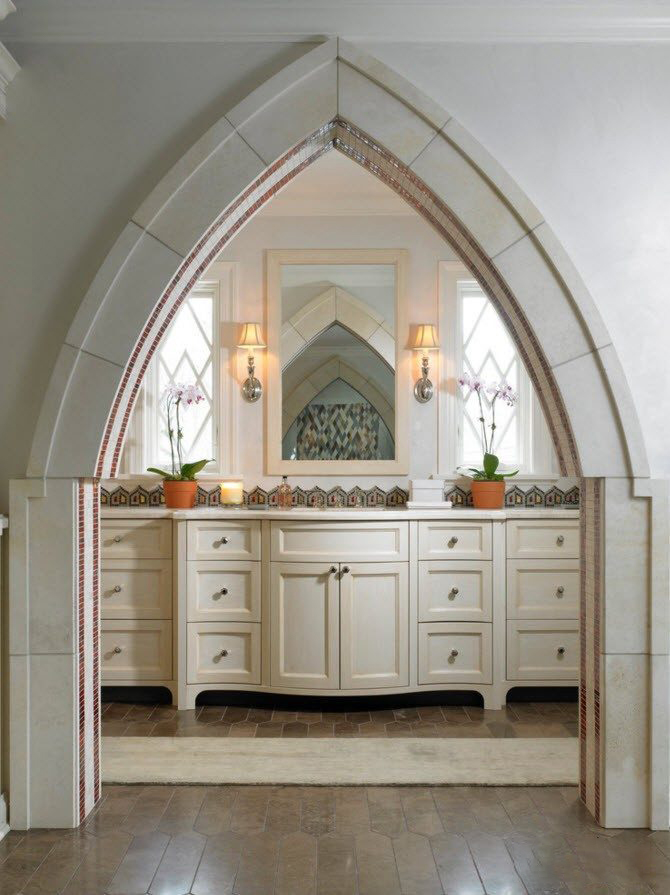
Elongated arch in the Gothic style
romantic style
In the interior of the kitchen, arches of this type have an elongated rounded shape, in order to simplify installation, they are usually elliptical. Due to their soft outlines, they fit well into the interior of spacious rooms. They do not require a high ceiling height - the structural strength of the arch is great in itself, and the aesthetics and ease of passage are determined by the correct choice of the proportions of the opening.
Trapezoidal and square openings
Relatively rare forms. A trapezoidal, rectangular or square arch to the kitchen is original, and with the wrong approach to design, it looks simply grotesque. But on the other hand, such a design is as simple as possible to manufacture - it is enough to mount decorative inserts from drywall or sandwich panels into the slopes of a conventional rectangular opening.
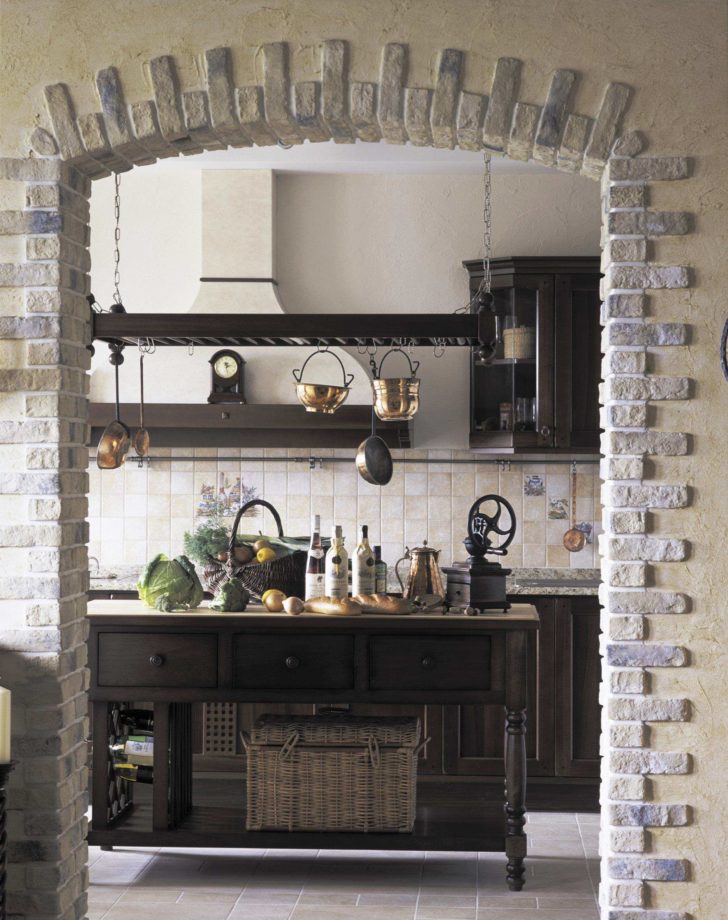
Square arch
Eastern (Arabian) arches
As you can see in the photo, in the kitchen, the Arabian-style arch has the shape of an inverted horseshoe. This does not allow it to fit into any interiors, however, in the designs of the corresponding styles (Moroccan, for example, or Indian), it will be quite appropriate. There are a lot of design options, and some of them are a combination with other types - but even in this form they are organic only in interiors with oriental motifs.
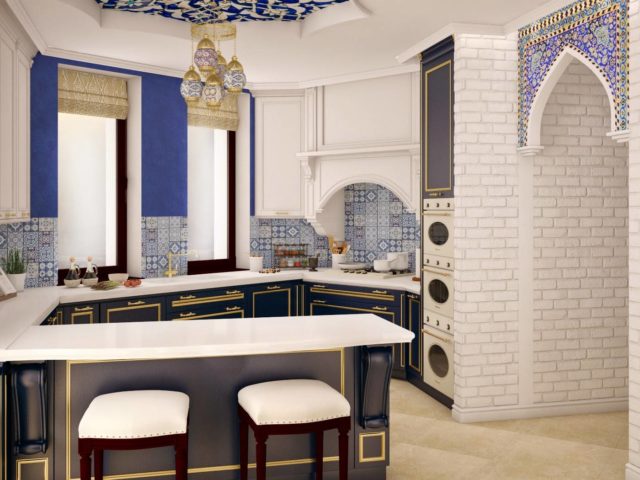
A colorful oriental arch will create an individual kitchen design
Only the traditional and most common types of arches are listed, but nothing and no one forbids designing and creating an individual kitchen design with an arch. It can be either a mixture of two or even several classical types, or in general a completely abstract form, but with the obligatory observance of the condition: the load on the vault (top) of the arch should be as minimal as possible.
In many cases, the arch plays an exclusively decorative role and does not serve as a bearing support - in this case, its design is done in the same style as the furniture in the room.
back to index ↑Materials for the manufacture of an arched opening
The material is usually chosen not only appropriate in a given stylistic design, but also in accordance with financial capabilities. What should you know before making an arch in the kitchen?
A rock
The most reliable and durable option is a stone (brick) arch, but at the same time it is also the most expensive, requiring high professional skills. In addition, without additional decoration, such a design looks quite unpresentable for the interior of a living space.
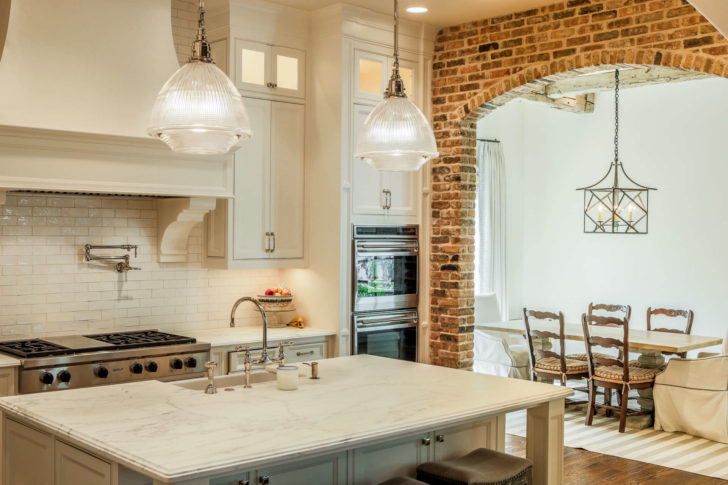
Stone arch in the interior of the kitchen
Wood
Much more practical and convenient arches made of wood - the material is affordable and relatively inexpensive. The main disadvantage and inconvenience of wooden structures is the complexity of manufacturing curved elements, but it is more than offset by the convenience and ease of installation. In addition, as can be clearly seen in the photo, such arches to the kitchen to give a spectacular appearance, in many cases, minimal decorative woodworking is enough.
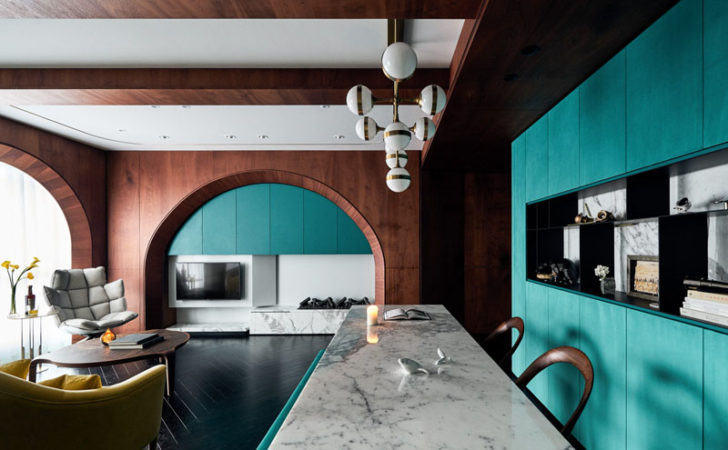
Finishing the arch in the kitchen with wood
GKL and wood boards
It is even easier to mount arches from drywall sheets - this material allows, with certain skills, to make openings of any degree of curvilinearity. Small flaws in the forms are easily corrected with putty, and the finishing allows you to give the surface the texture of any natural or artificial material. The only disadvantage of the design of kitchens with a plasterboard arch is the relative duration of the finishing work.
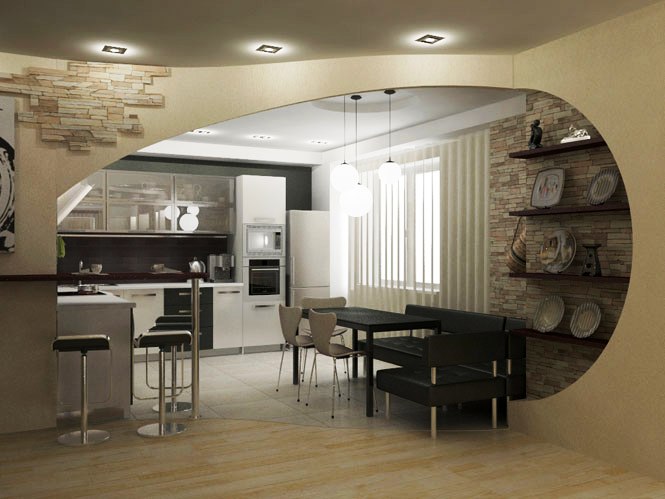
Kitchen design with plasterboard arch
The structural basis of such arches is a frame made of special metal profiles or wooden slats, subsequently sheathed with sheet material. Such a core is universal, and instead of drywall, if necessary, it is quite possible to use sheets of fiberboard or chipboard, plastic and even sheet metal.
Polyurethane arches
Polyurethane is an artificial material similar to plastic in its physical and strength characteristics. Such plastic structures are usually sold as a set of ready-made elements necessary to assemble an arch in an opening of a suitable configuration. Assembly is quite simple and does not require high qualification, finishing work is not required.
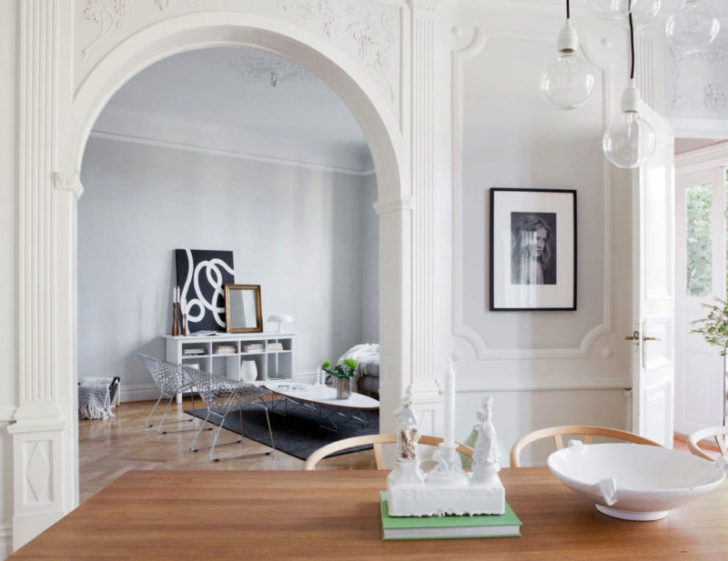
Polyurethane arch to the kitchen
The main disadvantage of polyurethane assemblies is their not too high mechanical strength, therefore, in no case can they be used as load-bearing structures. The main and almost the only function of polyurethane foam arches in the interior of the kitchen is decorative.
back to index ↑closing arches
As can be clearly seen in the photo, the peculiarity of the arch for the kitchen is the constant openness for passage and, which is sometimes very unpleasant, for viewing. Situations when the arch needs to be closed are not so rare, and for this it is easiest to use a curtain of one kind or another.
The simplest and most popular option is to curtain the arch opening with ordinary curtains that harmoniously fit into the existing interior. Unfortunately, such curtains have a very serious drawback - they are excellent dust collectors and perfectly absorb all the surrounding odors. The only way to combat this is to wash the curtains regularly, which does nothing to improve their appearance and durability.
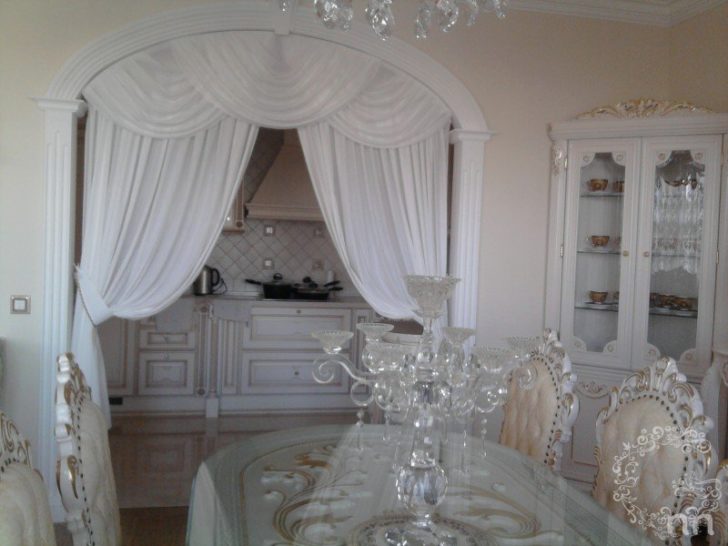
Curtains in the arch harmoniously fit into the interior
A similar option is the use of roller (Roman) curtains, which, when folded, are a compact roller. They are more convenient in terms of use, but have all the inherent disadvantages of textile materials.
Another common option is shown in the photo - curtaining the arch in the kitchen with tulle.
Blinds made of plastic or wooden plates are more practical - they can be both vertical and horizontal. At the same time, they allow you to visually increase the height or width of the room, which in some cases is very useful. When folded, the blinds do not take up much space and are almost invisible. The only drawback is not the greatest usability, but it is inherent only in low-quality cheap models.
back to index ↑Arch as entrance to the kitchen
Initially, the door to the kitchen was intended to cut off specific odors from the rest of the premises - the lack of hoods of the appropriate power left no other options. With the advent of modern forced ventilation systems, the need for solid kitchen doors has disappeared, and now they are installed more by tradition than by necessity. Especially in small apartments, where each such door takes up about a square meter of living space.
Features of wall materials
A completely natural desire to regain these lost meters is easily satisfied by using an arch to transition between rooms, because all doorways are, in fact, ready-made “portals” that need a little decorative design. Arches in the interior of the kitchen can be expanded or narrowed, given a different shape, even moved to another place.. It should only be borne in mind that if in individual households redevelopment can be carried out at your own peril and risk, then in apartments you simply cannot do it - you will need a lot of permissions from the relevant organizations.
There are a lot of building materials that have been and are being used to make walls in apartment buildings. The most common of these are:
- brick;
- monolithic concrete;
- foam concrete;
- plaster (in the old housing stock);
- wood (in low-rise buildings);
- reinforced concrete panels.
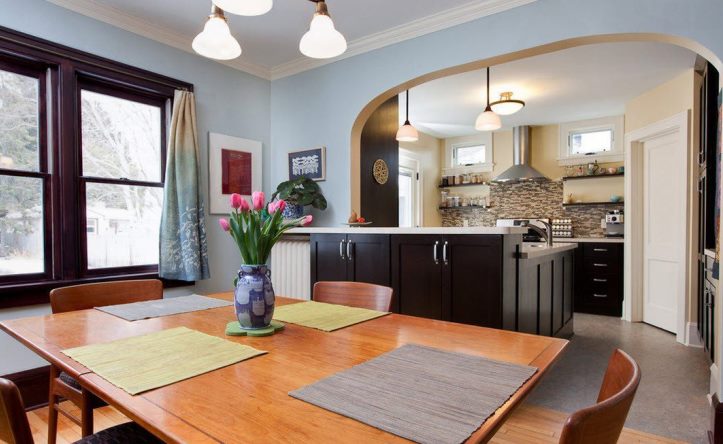
For redevelopment, obtain permission from the relevant organizations
In all cases, except for the last one, cutting through even a new arched opening usually does not cause problems if it is not done in load-bearing walls. But in prefabricated houses, this is much more difficult - due to the design features of the panels (the reinforcement embedded in them is prestressed to give the reinforced concrete the required strength), it is forbidden to cut them. In many situations, panels serving partitions, much easier to remove completely, and then make new ones partitions from another material, providing arched openings in them.
Arches from plasterboard
The easiest way to make such partition walls is from plasterboard sheets - this building material has long established itself as inexpensive and practical. It is very convenient to use it to give the desired shape and finalize the finished arched opening. When using GKL, it is easy, if the scale allows, to arrange niches in the slopes of the arched opening, which can later be used as mini-cabinets and sources of artificial lighting.
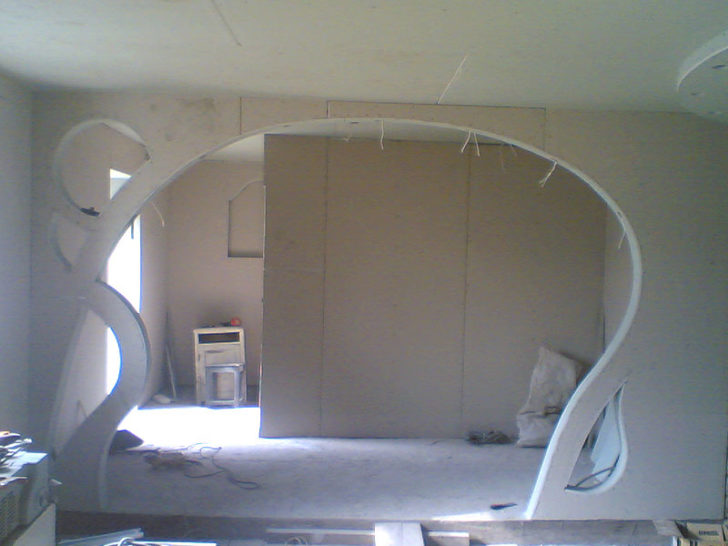
With the help of GCR, the arch can be given any shape
Decorative design of arches from plasterboard
The successful selection of the decorative design of the arch allows you to completely transform the interior of the kitchen, ennobling it and giving it an aristocratic look. This is especially good when decorating an arched opening with lighting from an LED strip or miniature recessed lights. It will not be superfluous to cover the arch with lacquered wooden elements - this will be a good solution for most interior styles.
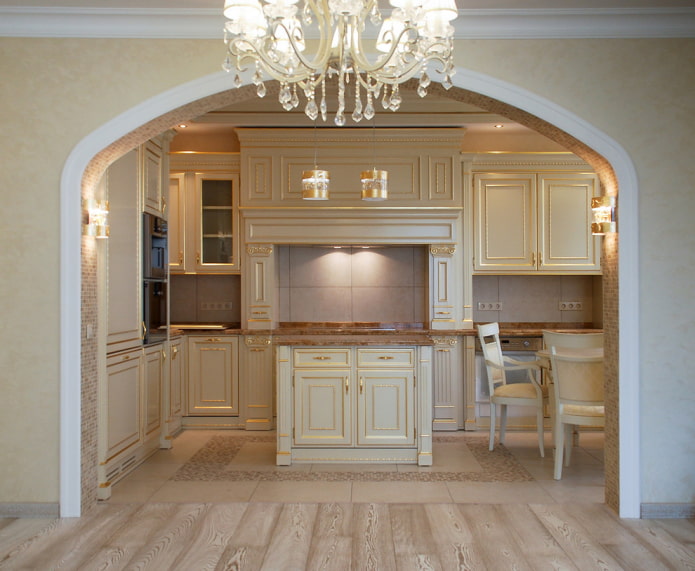
Illumination of the arch with wall lamps
If space allows, then it would be best not to be limited to one arch, but to arrange several arched openings - this will not only visually increase the volume of the room, but also greatly facilitate the task of making the overall design harmonious. In addition, this technique makes it possible to zone the internal volume of the kitchen, while practically not restricting freedom of movement around it. It should only be borne in mind that in order to support the arched vaults, it will be necessary to install supporting columns and decorate them in a suitable style.
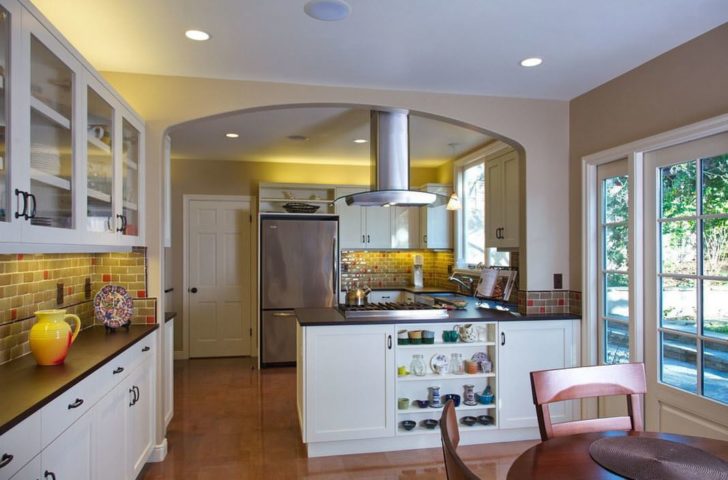
Zoning the kitchen space with an arch
Stone cladding arches
Natural materials, which include stone, are used quite often for finishing work, especially in modern design projects. This method of decorating openings for passage in the kitchens of country houses is especially popular, and completely stone arches shown in the photo are not uncommon there.
The maximum effect is achieved when decorating the arched entrance, wall-mounted kitchen "apron" and countertops with light-colored stone, finishing the hood with it - all this allows not only to visually expand the space, but also very practical. Such an interior is perfectly complemented by classic furniture and wrought iron lamps, especially if the surface of the wall near the stove and the hood mounted above it is also designed in the form of an arch. The main condition is to maintain the unity of the color style, especially if the decision is made not to “stick out” the stone elements too much in the overall design.
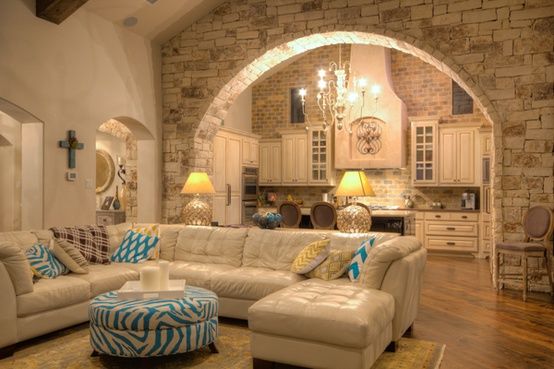
The stone cladding of the arch is combined with the cladding of the kitchen
In general terms, facing with stone, especially dark one, gives the room an atmosphere of a medieval castle, for the construction of which, as you know, only natural materials were used - and today this is an unconditional sign of status and security. Similar effects can be achieved when used as a material for making a brick arch - it can hardly be called a natural material, but with the right approach, it enlivens the interior of the room very well.
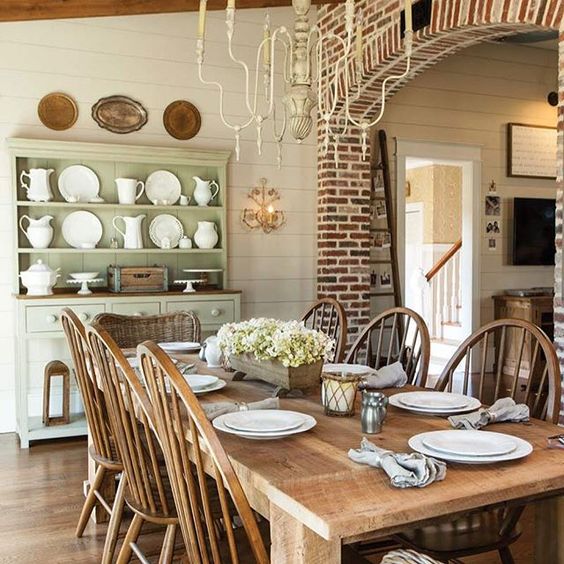
Brick cladding enlivens the interior of the kitchen
Sometimes a combination of facing stone and acrylic tiles, which are laid over the slopes of the opening, becomes a successful design solution. The combination of sandstone along the contour and mosaics on the inner surface of the arch for the kitchen looks very original, as in the photo.
back to index ↑Alternative ways to design an arch
Stone and brick are expensive building materials. With a limited budget, it is quite possible to decorate the arch in more affordable ways.
Panels and overlays
The most common design method is with finishing panels and overlays made of MDF or polyurethane. They can imitate the texture of any building material, but most often it is rare and expensive wood that is appropriate in any type of interior.
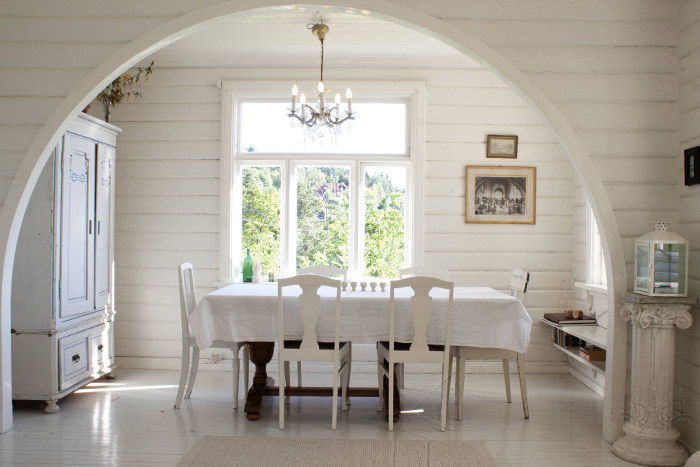
Finishing the arch with MDF panels
The installation of such decorative elements is simple and does not require high professional skills; they are attached to glue and special nails with a tiny hat. Work begins with framing the inner surfaces of the arch, after completing this operation, the outer lining is installed - this is no more difficult than mounting the door frame.
stucco work
Decorative stucco is mainly used in the design of arches for antique kitchens. For its fastening, glue of the “liquid nails” type is used, but in some cases, just as in the previous case, carnations without hats can be used.
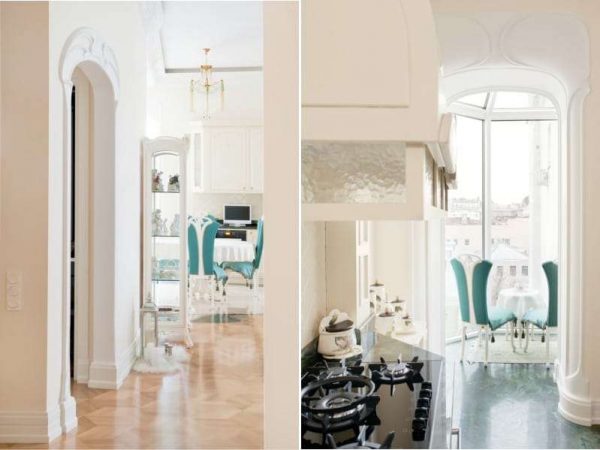
Arch with stucco in the interior of the kitchen
Wallpaper
The simplest and most budgetary option for decorating an arch is pasting its surfaces with wallpaper. The range of this finishing material is very large, and you can pick up an imitation of any texture; in addition, you can use wallpaper for painting. The only rule is that before starting pasting, you need to check with a small sample that the result obtained matches the ideas. Let's see how to make an arch decorated with wallpaper in the kitchen.
The procedure differs from the design of panels and stucco. When working with wallpaper, first of all, the outer sides of the arch are pasted over, and a small (2-3 cm) stock of wallpaper is left along their contour. After the wallpaper glue dries, this stock is tucked inward, onto the slopes of the arch, and is also glued. And last but not least, prepared sheets of wallpaper are glued to these gates and slopes of the arch.
This design is done quickly and simply, but has its drawbacks, the main of which are the low mechanical strength of the wallpaper and their rapid abrasion.
back to index ↑Arched design of other architectural elements
“You can diversify the design of the kitchen if you arrange the space in the area of \u200b\u200bthe working area in the form of an arch”
The opening for the passage is not the only element that can be designed in the form of an arch. For example, windows made in this style look very impressive - with their help it is easy to give the interior a medieval touch, make it interesting and elegant.
You can diversify the design of the kitchen if you arrange the space in the area of \u200b\u200bthe working area in the form of an arch. Together with it, cabinets with arched doors will look harmonious, and even arched decor can be used for lamps. In the presence of a traditional fireplace, its portal in the form of an arch will look very impressive.
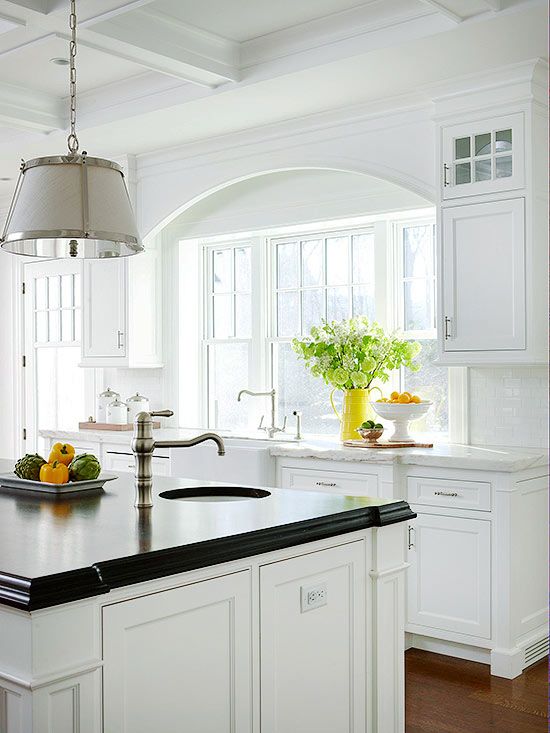
The space in the working area in the form of an arch
The color solution is usually chosen in such a way that attention is focused specifically on the arched elements of the overall composition.You can make them contrast with the rest of the interior, you can highlight the texture, you can even give an unexpected shape - but you need to try to keep a fine line: the arches should attract attention, but not be the central element of the whole environment.
back to index ↑General recommendations
The most important condition when arranging an arch as an entrance to the kitchen is that this architectural detail should fit into the existing interior as naturally as possible, and not look ridiculous. The material and type are chosen in accordance with the general style of the room - wood and drywall are more suitable for classics, and brick or stone will look much more organic in a loft. For high-tech, plastic is best.
When planning an arched passage to the kitchen, you should install a powerful forced hood in the area of \u200b\u200bthe working area and make sure that it works - otherwise the specific smells of cooking will spread throughout the house.
The abundance of decorative elements in the design of the arch, as can be seen in the photo, does not go well with the small size of the room - in small kitchens it is better to make openings in a simple style. In addition, arches do not look very good if the ceiling height is much lower than three meters - in such cases, standard two-meter doors look much more organic.
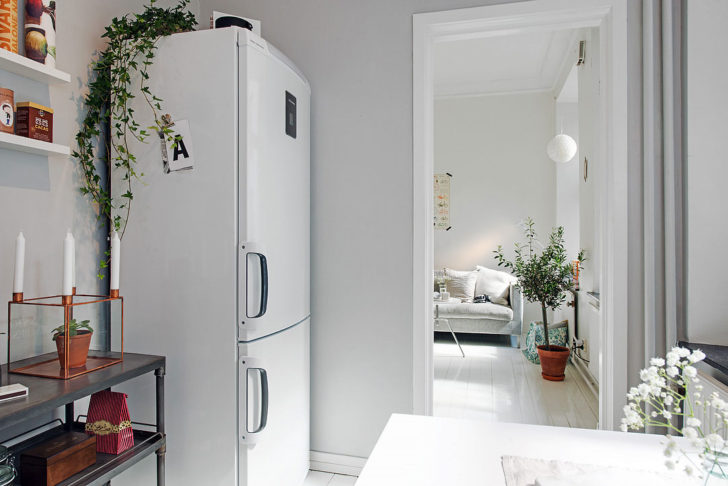
Simple openings are suitable for small kitchens
The arched opening should be well lit - this is especially true in cases where the arch leads from the kitchen into a dark corridor. In these rooms, a different ceiling level and lighting of different brightness is often made - this point is best thought out in advance.
Adjacent rooms connected by an arch should be designed in a single style - otherwise the opening will look simply ridiculous and out of place.
back to index ↑Conclusion
The arched passage makes it possible to give individuality to a typical project and divide the space into functional zones. In the interior of the kitchen, a properly designed arch allows you to increase the illumination of the living space and visually change its scale. This important architectural detail can not only decorate a home - it can completely change its atmosphere at minimal cost.
Photo gallery - arch in the interior of the kitchen
Video
