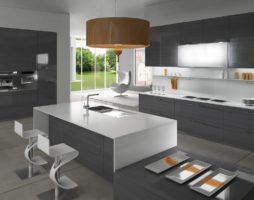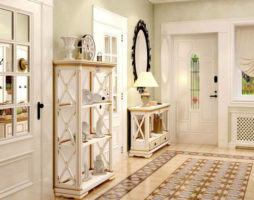In the last century, one socket could provide comfort in a small kitchen; for a spacious room, a couple of current sources were enough. Today's kitchen interior is the focus of household appliances, this room has become the main consumer of electricity. The modern hostess is assisted by a number of devices that need electricity. The correct location of sockets in the kitchen is a prerequisite for convenient and safe use of electrical appliances. Their installation deserves the most responsible approach.
- Consumers of electricity in the kitchen
- Basic requirements for installing sockets in the kitchen
- Features of installing sockets in the kitchen
- Development of the layout of sockets
- Principles for calculating the number of outlets in the kitchen
- Determining the exact location of outlets
- Recommendations for placing outlets in the kitchen
- Types of sockets, their features
- Power calculation for current sources
- Basic principles for placing kitchen outlets
- Self-drawing up a diagram
- Video
Consumers of electricity in the kitchen
You can determine how many outlets to make in the kitchen by the number of appliances that require a power source. The situation in a particular room depends on several factors. Some owners install the maximum number of household appliances, preferring to shift all the hassle to these assistants. Others are content with basic appliances, without which it is impossible to ensure comfort. Popular consumers of electricity in modern kitchens are:
- plates;
- teapots;
- microwaves;
- refrigerators;
- dishwashers;
- cooking surfaces;
- ovens;
- toasters;
- multicookers, etc.
Electricity can be used in ventilation, air conditioning. Sometimes washing machines are installed in the kitchen.
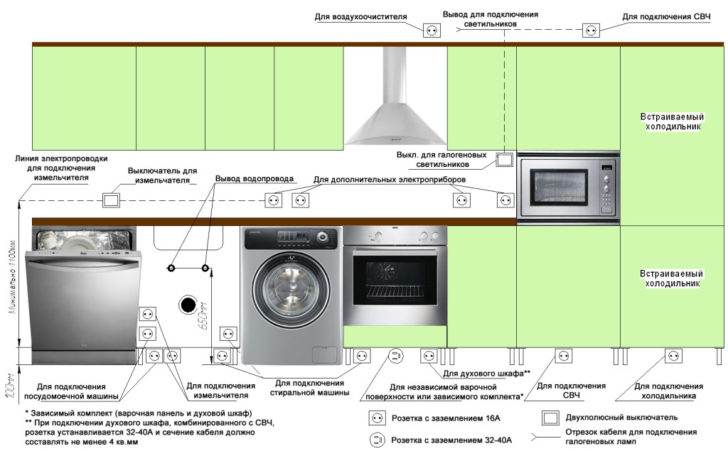
The location of sockets in the kitchen depends on the number of household appliances
Every electrical device has specific electrical needs. It is necessary not only to consider the placement of outlets in the kitchen, but also to determine the amount of consumption in order to create a reliable safe circuit. Its development should be entrusted to a qualified specialist.
back to index ↑Basic requirements for installing sockets in the kitchen
The specific distribution of sockets in the kitchen depends on the location of the appliances. Competent scheme provides convenient use, guarantees safety. There are several basic rules that are taken into account when choosing the number, type and installation locations of outlets. The installation of these devices ensures compliance with the requirements of the relevant SNiP, GOST. When choosing the location of the outlet, the following are taken into account:
- ease of use of household appliances;
- allowable distance to the plinth;
- exclusion of water splashes, steam.
There are several communications in this room. The electrical circuit should not interfere with other engineering lines.

Competent scheme guarantees safety when using sockets
The choice of device models is carried out by the consumer at his own discretion.If there is equipment in the room that requires grounding, this factor is taken into account when buying, placing outlets in the kitchen.
back to index ↑Features of installing sockets in the kitchen
The kitchen is one of the most difficult rooms in the house. A large number of technical devices, difficult operating conditions require a careful approach to the installation of electrical network elements. When choosing the location of outlets in the kitchen, you need to consider the following recommendations:
- outlets must be easily accessible;
- these devices are not installed above sinks, stoves;
- if you need to mount a power source under the sink, in the sink, they are located higher than the siphon;
- in a house where there are small children, sockets are installed above the height of the child, equipped with special protective devices.

Provide easy access to outlets
Work on the installation of sockets should be entrusted to professional electricians. Qualified installation guarantees safety in use. You can contact a specialist at the preparatory stage. An experienced craftsman will determine exactly how many sockets are needed in the kitchen, which appliances to give preference to, where it is better to install them.

Entrust the installation of sockets to qualified specialists
Development of the layout of sockets
The distribution of sockets in the kitchen should be started after the development of a design project. This will allow you to correctly determine the location of devices, to ensure convenient use. The development of a scheme for future electrical wiring, taking into account the features of a furniture set, allows you to create optimal conditions for connecting built-in appliances and avoid inconvenience during its installation.
The requirements of SNiP for the installation of sockets in the kitchen indicate that the connected devices must be located no more than a meter from the power source. It is important to determine in advance where the main appliances will be located, such as a refrigerator, dishwasher and washing machine, stove, hob. These units need to be grounded, an appropriate cable must be laid to them, sockets are selected taking into account this factor.

An example of a wiring diagram in the kitchen
You can see a photo of the location of outlets in the kitchen on the Internet, determine the optimal position of the devices. But ready-made schemes will have to be adjusted taking into account the specifics of the layout of the room, its area, interior, types of household appliances. The plan reflects:
- the exact dimensions of the main parameters of the room, indicating the location of windows, doors;
- arrangement of pieces of furniture with dimensions;
- the location of the main electrical appliances requiring a fixed connection;
- outlet mounting locations.
After drawing up a detailed plan, you can start choosing a cable, sockets for creating an electrical network in the kitchen.
back to index ↑Principles for calculating the number of outlets in the kitchen
It is important to correctly determine how many sockets to make in the kitchen. Extra power sources will cause unnecessary purchase and installation costs. Not enough will create inconvenience. Ideally, each device has its own connection socket. But in the kitchen, some appliances are used from time to time, it is not advisable to install a separate outlet for them.
There are certain rules that experts use when developing wiring diagrams. They will help determine how many outlets you need in the kitchen. When calculating the quantity, the following principles should be followed:
- a separate power source is mounted for each stationary unit;
- 1 device is mounted next to the dining table;
- on the sides of the worktop is installed on the block;
- 1 socket is located at the entrance.
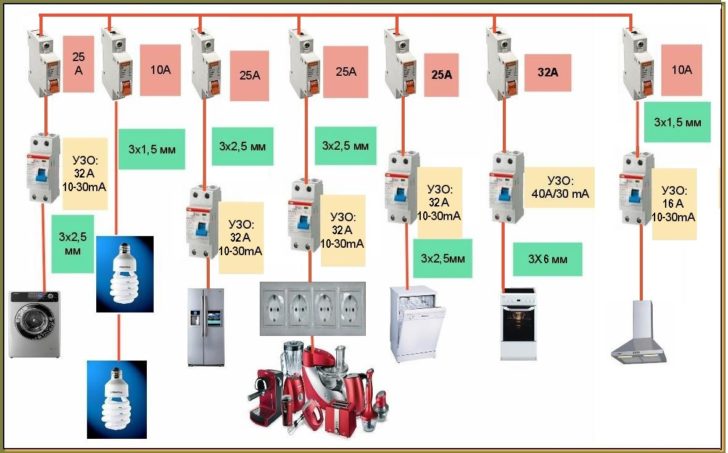
When developing a scheme, the number of outlets in the kitchen is determined
Your own nest will be required for equipment that works constantly, turns on regularly.Such devices include refrigerators, stoves, hoods, hobs and ovens, dishwashers, microwaves, televisions. On the dining table, heating of tea, coffee may be required; a toaster may be installed on it. Often in this area there is a sconce.
Placing sockets in the kitchen in the working part allows you to use a food processor, mixer, blender, coffee machine, and other cooking devices. For the most part, connection points for electrical appliances are created on the apron, in places inaccessible to steam, water splashes. The presence of a free power source at the entrance provides the ability to connect a vacuum cleaner, charger for a phone, laptop, etc.

The location of sockets in the kitchen above the work surface
Determining the exact location of outlets
It is necessary to accurately calculate how many sockets to make in the kitchen, but also to determine the most convenient location for these important elements of the electrical network. The ease of use of electrical units, compliance with safety requirements depends on the correct choice of a place for installation.
Help in accurately determining the connection points for appliances will be provided by a schematic drawing of the walls in which the kitchen set is installed. You need to display on it:
- all pieces of furniture;
- built-in and free-standing stationary equipment;
- approximate location of work utensils, electrical devices for occasional use.
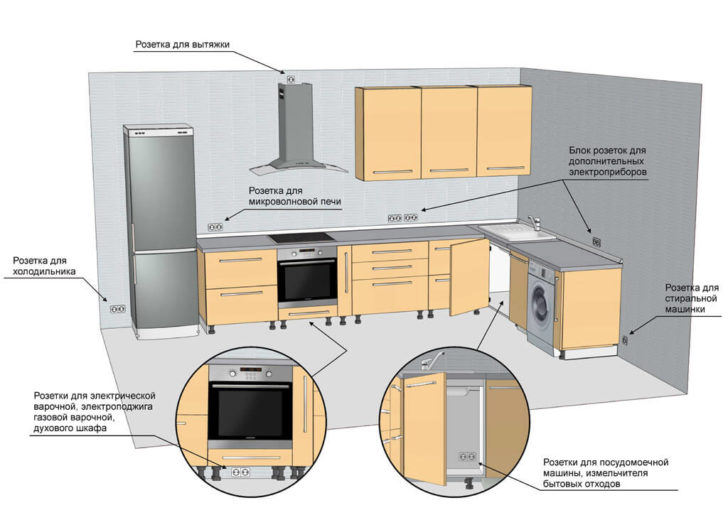
Placement of outlets in the kitchen
Finding the socket at a distance of about a meter from the units will ensure convenient, safe operation. The location of the current sources must be calculated to the nearest centimeter. They must be in a free access zone.
back to index ↑Recommendations for placing outlets in the kitchen
On the Internet, you can see a photo of the location of outlets in the kitchen. They will help you find the best options. It is worth considering the recommendations of specialists who have practical experience in installing these devices.
One of the main items of modern kitchen is the refrigerator. Modern units have solid dimensions, some models do not require regular shutdowns, defrosting. For this technique, you need to mount a separate outlet. When choosing a place for it, you should focus on the features of the kitchen, the model of the refrigerator. For example, for IKEA built-in units, it is recommended to install the socket at the bottom of the wall, about 5 cm from the baseboard. If the operation of the refrigerator provides for regular shutdowns for defrosting, it is better to mount the outlet at the level of the working area.

Refrigerator needs a separate outlet.
Particular attention is paid to the location of outlets in the kitchen in the work area, where various electrical appliances are often connected. In standard sets, the countertops are at a height of 95 centimeters from the floor, between it and the wall cabinets there is a wall, the height of which is 55-60 centimeters. This zone is used for mounting sockets, which are located at a height of 5-10 centimeters. They should be located away from the sink, stove or hob.
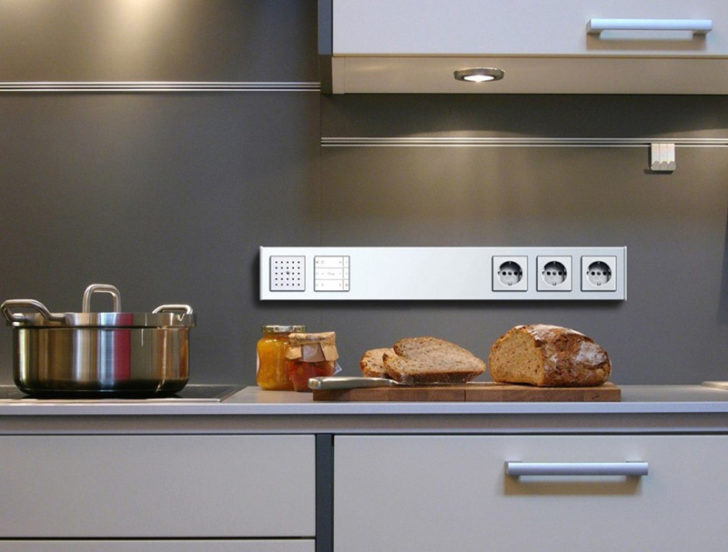
The location of sockets in the kitchen in the working area
The outlet for the hood should be placed at the top of the wall, at a distance of 50-70 centimeters from the ceiling. Hobs are often connected directly with a cable leading to the shield. Ovens have their own plugs, the socket for them is mounted in a place convenient for access. If the appliances are built into the cabinet, the power source is installed on the wall of the furniture.
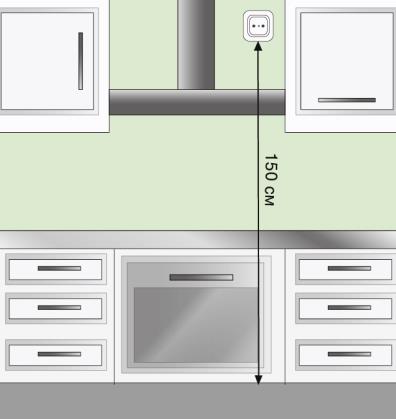
Extractor outlet at the top of the wall
When installing a dishwasher outlet, the following rules are observed:
- the power source is not placed above the sink, sink;
- the distance to the plumbing equipment should be at least 10-15 cm;
- the socket cannot be mounted behind a dishwasher, washing machine.
Types of sockets, their features
Even the correct location of outlets in the kitchen may not create proper convenience if the devices are not selected correctly. We must not forget that these elements of the electrical network are interior elements that must maintain overall harmony.
The modern market offers a huge number of models. All of them are divided into four types. Sockets are:
- overhead,
- hidden
- retractable,
- corner.
The most common option is overhead devices mounted on the wall. These are affordable, simple models that are easy to install. Devices are great for open wiring. But for the kitchen they are not recommended. There is a risk of moisture penetration, which can cause oxidation of contacts, rust on metal elements, and premature damage is not ruled out.
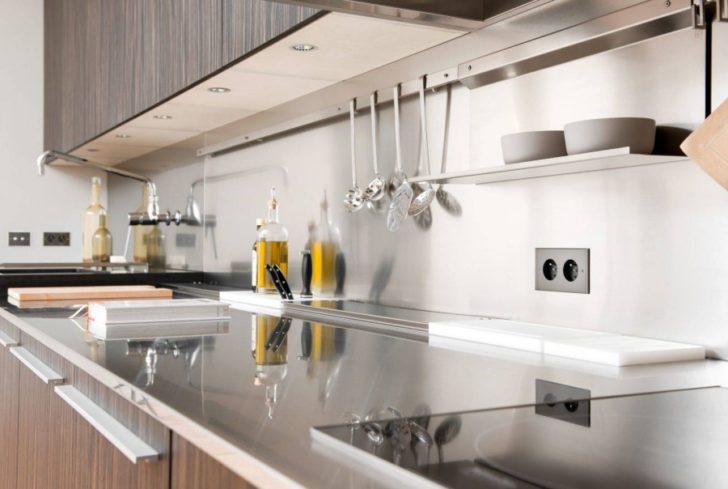
Surface-mounted devices mounted on the wall
The main advantage of a recessed outlet is versatility. Such devices are almost invisible, they do not affect the interior. These models are used in the installation of hidden wiring. They are placed in niches that provide protection from external influences and extend the service life. When distributing sockets in a flush-mounted kitchen, the wiring diagram must be taken into account.
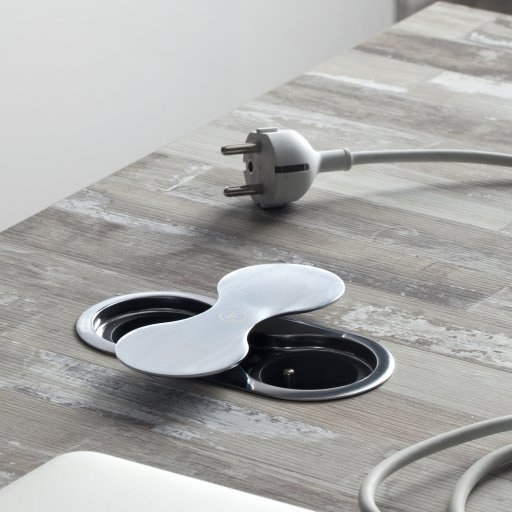
Universal built-in socket
Retractable devices appeared on the market relatively recently. Typically, such designs consist of several elements, allow you to connect 2-4 devices. Sockets are installed in cabinets, countertops, they can be easily pulled out if necessary to connect household appliances.
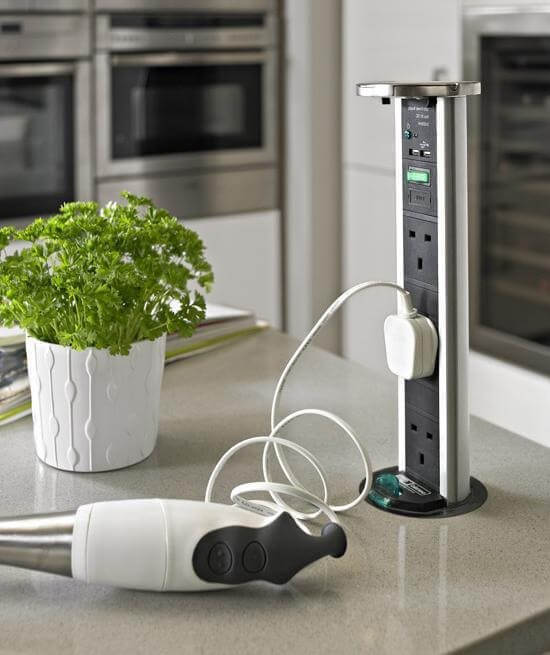
Retractable socket
Placing sockets in the kitchen in the corners is the best option for a small room. Usually these zones cannot be practically used. Installation of special corner sockets allows rational use of areas.
back to index ↑Power calculation for current sources
The main indicator for each electrical device is power. The total amount of electricity that will be consumed in the room is calculated based on the performance of kitchen appliances. These parameters are taken into account when developing the layout of outlets in the kitchen. Each model has a certain power, you can be guided by average values (in kW):
- refrigerators - 1;
- oven - 2.5;
- cooking surfaces - 1.5;
- washing machines - 1.5;
- blenders, coffee makers, kettles, microwaves - about 500.
Additional appliances may be used in the kitchen, which must be taken into account. For example, if a TV is installed in the room, you need to add about 300 watts. The total energy consumption is calculated with a margin that excludes the maximum loads in the network.
back to index ↑Basic principles for placing kitchen outlets
There are several principles to ensure the correct location of outlets in the kitchen:
- Devices with multiple jacks have a total power allowance. This indicator must be taken into account when choosing the connected equipment. Units with high power consumption are not connected to the same outlet.
- When conducting power lines, the kitchen is divided into zones, taking into account the placement of appliances. For safety reasons, the total design capacity is doubled to create an optimal headroom.
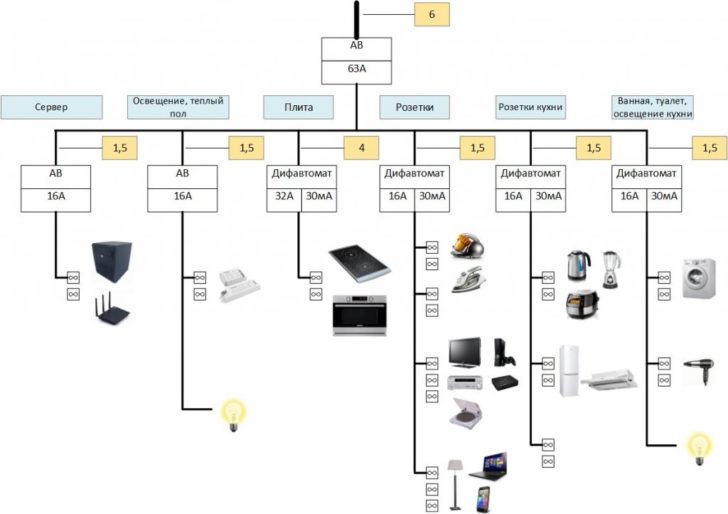
The kitchen is divided into zones, taking into account the placement of appliances
- Units with metal cases must be grounded, connected through circuit breakers, RCDs.
- Sockets for ovens, refrigerators, hoods, dishwashers are located at a distance of 20 cm, on the side of the equipment.
- Current sources located in the working area are mounted in places inaccessible to splashes of fat, water.
- If there are heating or water supply communications near the outlets, it is necessary to use rubber seals in the installation, close the power sources with covers.This will eliminate a short circuit in case of emergency damage to the pipeline.
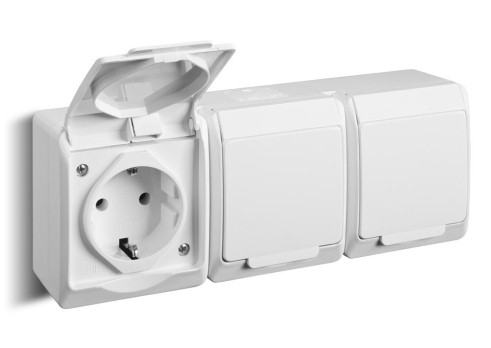
Kitchen sockets with lids
In order to find out how many sockets you need in the kitchen, you should know the features of product labeling. If they indicate 10A, the models are rated at 2.2 kilowatts. Devices marked 16A can be connected to devices with a power of 3.5 kW.
back to index ↑Self-drawing up a diagram
Many owners of apartments and houses prefer to entrust the distribution of sockets in the kitchen to specialists. But if you plan to independently draw up a scheme, you need to use certain guidelines, rules, recommendations.
You can find on the Internet a photo of the location of outlets in the kitchen. If the presented project is fully consistent with the characteristics of the room, personal preferences, the availability of household appliances, it will become an excellent basis for the plan. The scheme can be exclusive, designed for a particular kitchen. In this case, the steps to create it will be as follows:
- creation of a detailed drawing indicating the parameters of walls, furniture, all distances;
- selection of mounting locations for sockets for large stationary equipment;
- determination of the location of current sources for built-in units;
- selection of convenient places for small, occasionally used appliances.
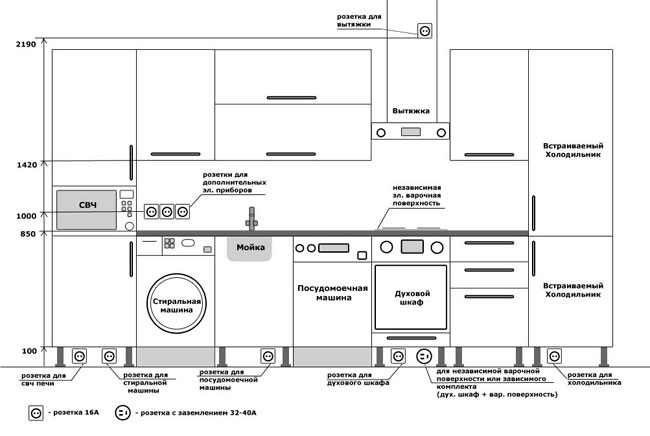
You can use the ready-made plan for the location of outlets in the kitchen
After an approximate determination of the installation locations, it is necessary to make sure that such placement of outlets in the kitchen will create ease of use of household appliances and comply with the requirements of safety regulations. If there are doubts, inconveniences, a correction is performed in the scheme.
Important points in the location of outlets in the kitchen is the level of height. In the first zone, located 0-30 centimeters from the floor, current sources are mounted for large, powerful stationary units. The second level is located above the countertop at a height of 10-20 centimeters from its surface. It is suitable for connecting most devices. In the third zone, located 30-80 cm from the ceiling, sockets for lamps and hoods are installed.
back to index ↑Video


