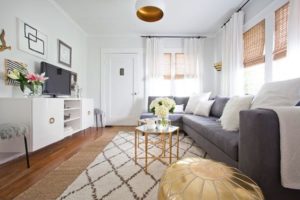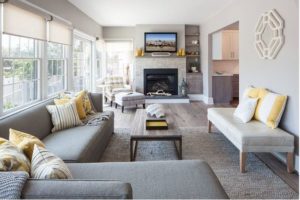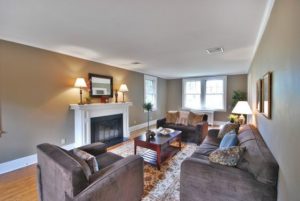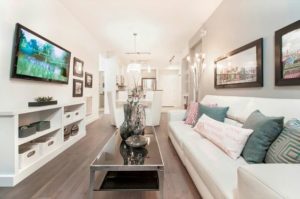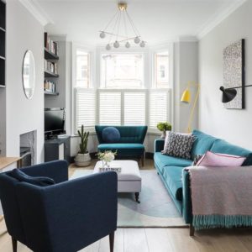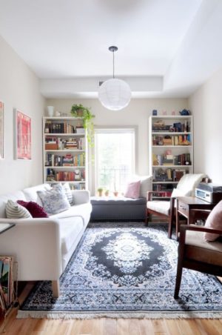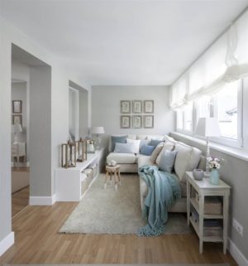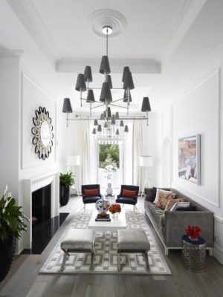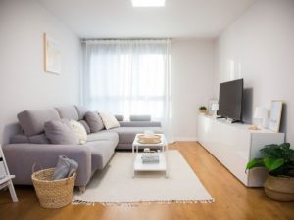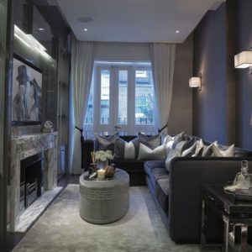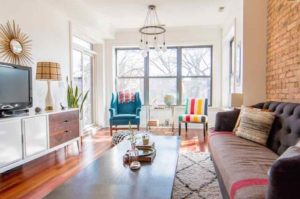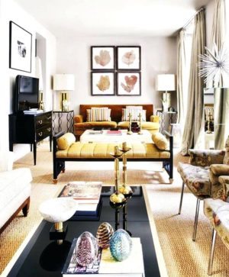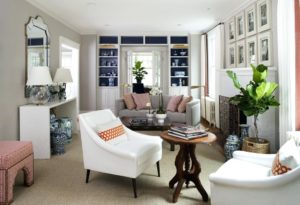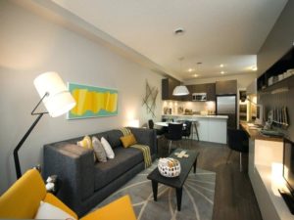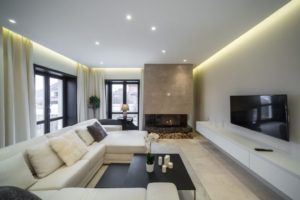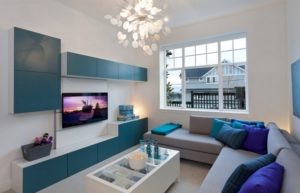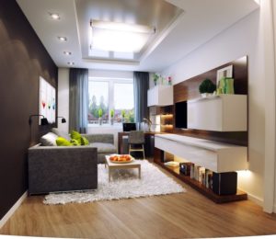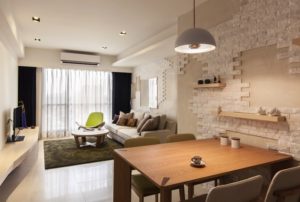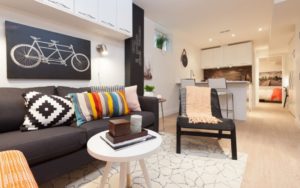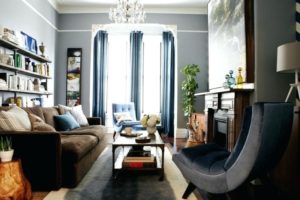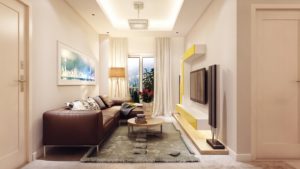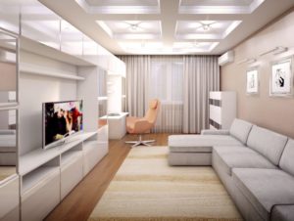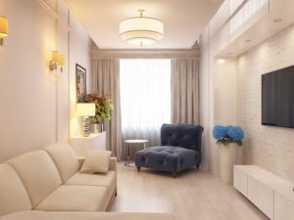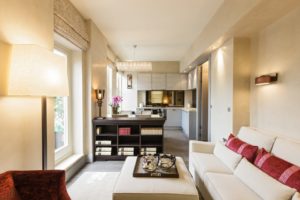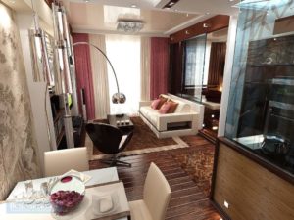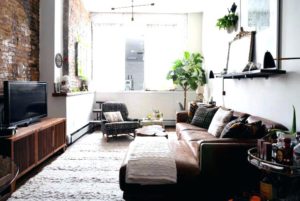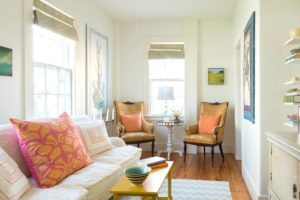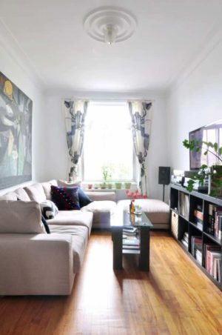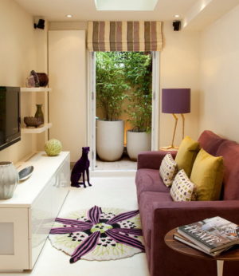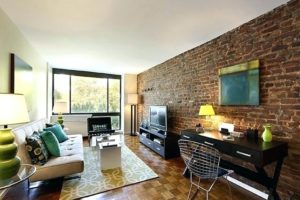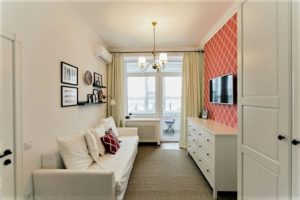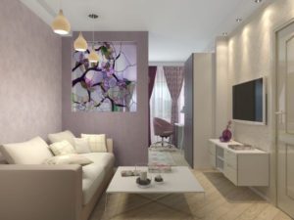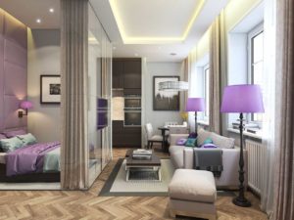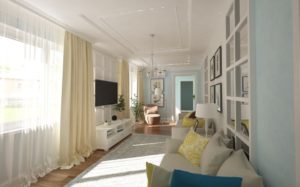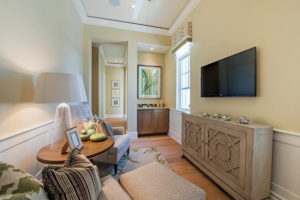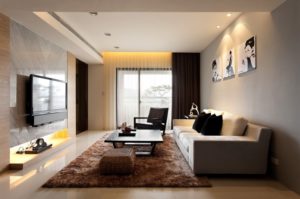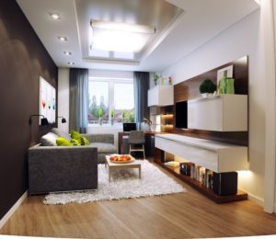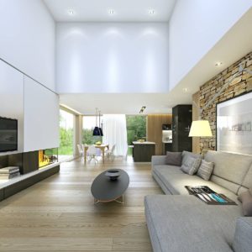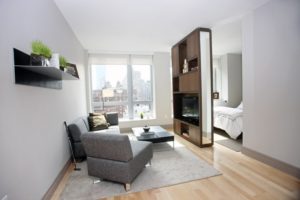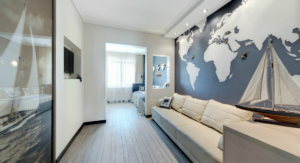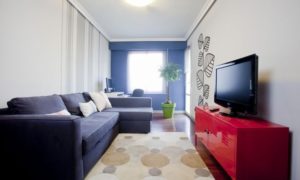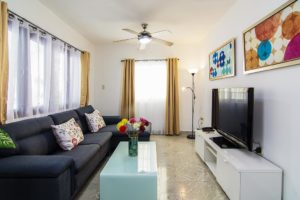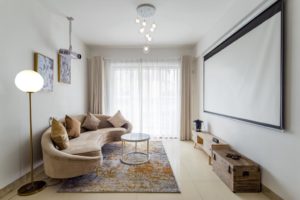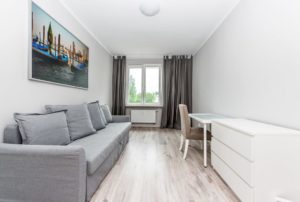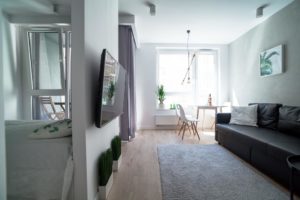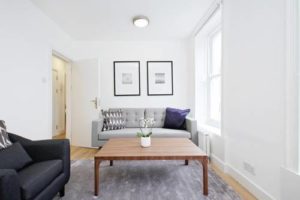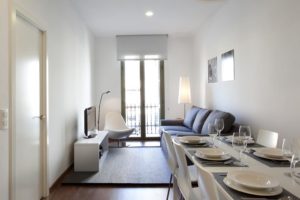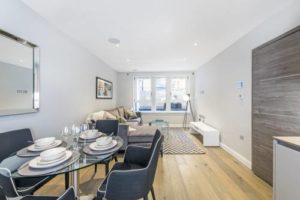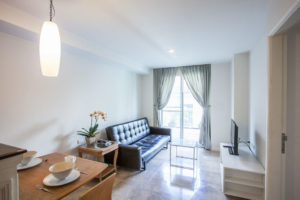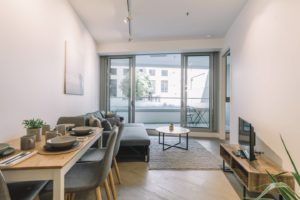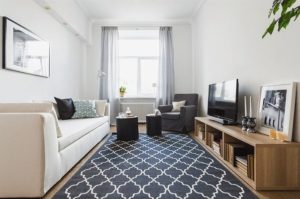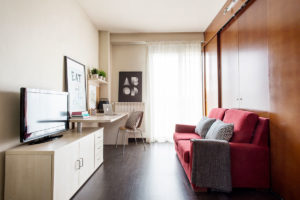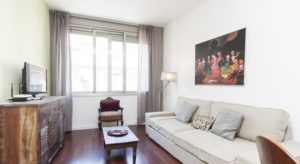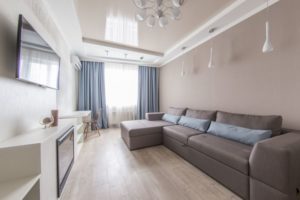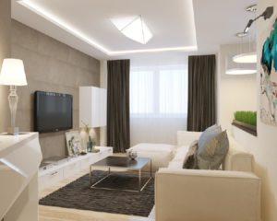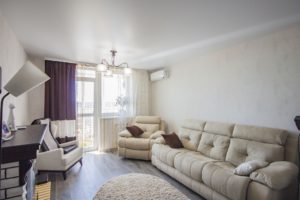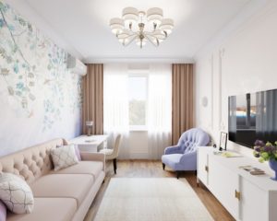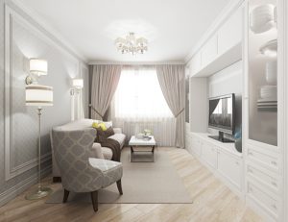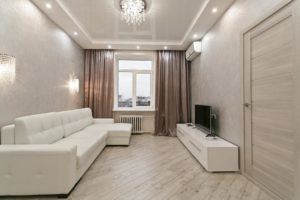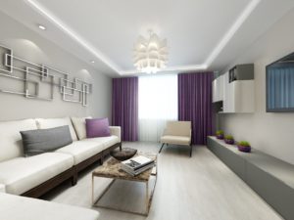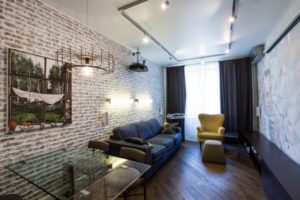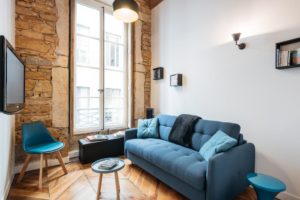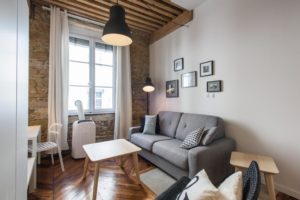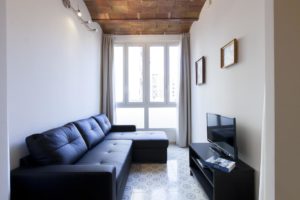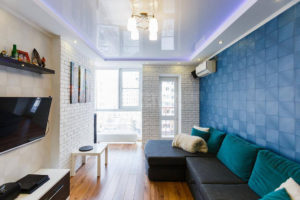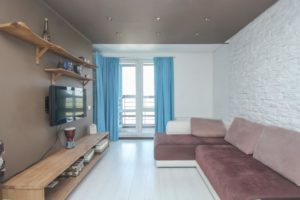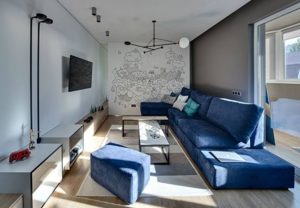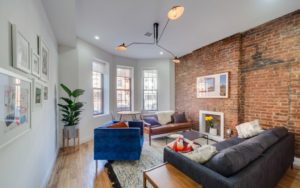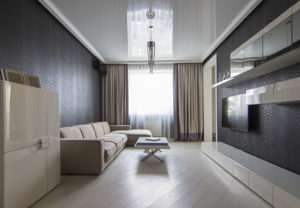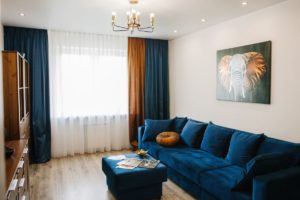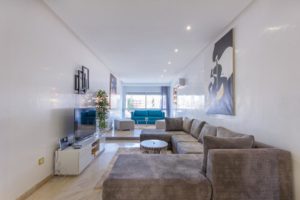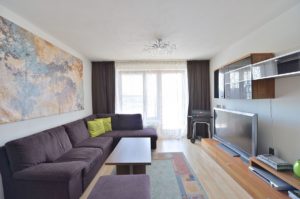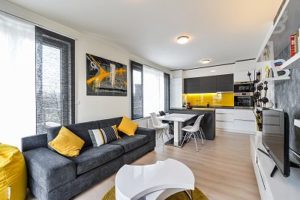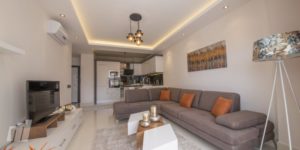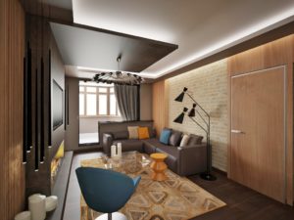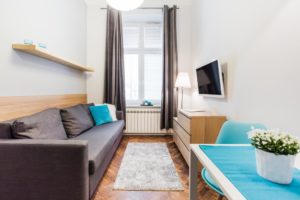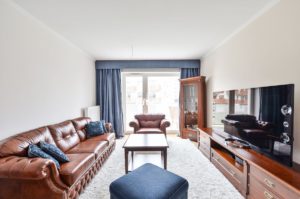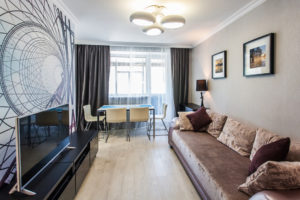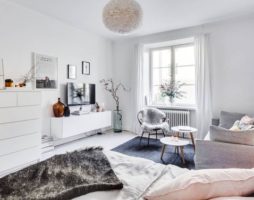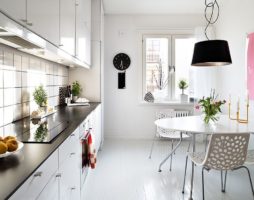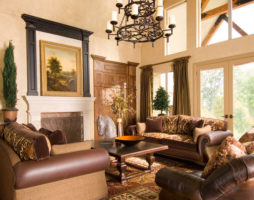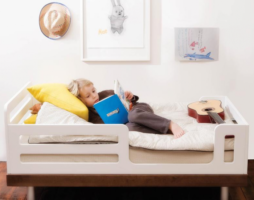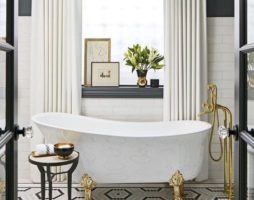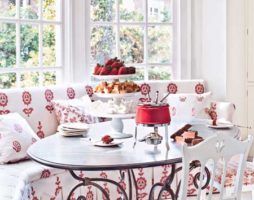In typical apartments of Soviet-built multi-storey residential buildings, there are often long narrow living rooms that require either redevelopment of all rooms or a properly selected design. If it is not possible to demolish the walls, expanding the interior space, then you need to choose the appropriate interior for a narrow and long living room. To do this, you need to familiarize yourself with the stylistic tricks that are known to practicing interior designers. By the way, they call the long and narrow living room an "unplowed field" for reasonable experiments in terms of newfangled design. In our article we will talk about how the design of a long and narrow living room can be.
- General rules for interior design in a long and narrow living room
- Choice of style direction
- Suitable color range
- Design ceiling and walls
- Designer flooring
- Ideal zoning of the interior space
- Secrets of the correct arrangement of furniture
- Arranging light accents with the right lighting
- Choice of decor
- Tricks and tricks that add perfection to the overall interior
- Photo gallery - design of a long narrow living room
- Video
General rules for interior design in a long and narrow living room
Narrow and long living rooms, which can often be found in brick five-story buildings and panel "Khrushchev", are popularly called pencil cases. The width of these rooms does not exceed 2.2 meters, and the ceiling height of a maximum of 2.7 meters does not allow the flight of designer imagination to unfold. In addition, narrow living rooms have poor lighting and an uncomfortable layout. Both walls of these rooms are often load-bearing. They, of course, cannot be demolished, so you have to experiment with:
- Color solutions of the general design;
- Effective zoning of the internal space;
- The use of mobile partitions;
- Maximum use of the entire quadrature.

Long narrow living room design
The task of the designer, which you yourself may briefly become, is to achieve, using various tricks, methods, tricks and tricks, a visual restoration of square proportions. Successful photos of the design of a narrow living room can be found on the Internet. Proper interior design will make the most important room in your home:
- functional;
- Convenient and comfortable;
- aesthetic;
- Visually spacious.

The right interior will make the living room convenient and comfortable.
It is better to refuse the classic design of a long narrow living room, preferring a minimalist design.
back to index ↑Choice of style direction
Before you start transforming the main room of your home, we recommend that you look at the World Wide Web for successful photos of the design of a long narrow living room. This will allow you to understand in which direction you need to move. First of all, you need to pay attention to the newfangled minimalist trends, which involve maximum freedom and space in the room. They are the best fit for the design of a small-sized narrow space. Their general characteristics are as follows:
- Inconspicuous colors for walls, floors and ceilings. Light and pastel colors in the overall design of the interior do not hide or burden the free space, rather, on the contrary, they contribute to its visual expansion.

Light colors do not weigh down the free space
- The functionality of all elements of the environment. We are talking about equipping a narrow and long room with transforming furniture and performing the functions of 2 in 1 and 3 in 1. A narrow wall in the living room is perfect, compact sideboard "slide", mirror wardrobe.
- No extra decor. Modern minimalist trends suggest a minimum of decor in rooms decorated in a similar style.
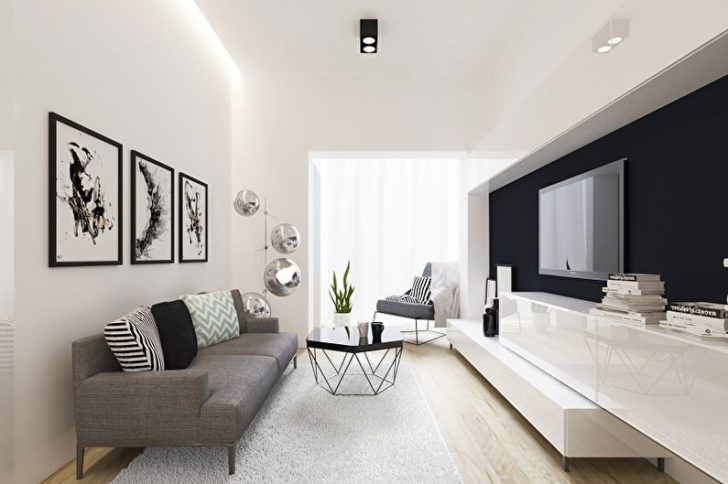
Minimalistic interior without unnecessary decor
- Straight lines in design. The correct geometry, which is created by narrow sofas for the living room and other similar furniture, will add expressiveness to the overall interior and will help create a visual proportion of the interior space of the room.
An alternative to the minimalist can be the industrial design of the design of a long and narrow living room. To implement it, we recommend:
- Get rid of all non-load-bearing walls and partitions, thereby adding a couple of square meters to the interior space of the room.
- Choose white for finishing the ceiling - it will visually increase the height of the walls and add light to the room.
- Add details typical of the loft style to the overall interior - rough brickwork on one of the walls, open pipes under the ceiling, etc.
- Use zoning multifunctional furniture instead of partitions.
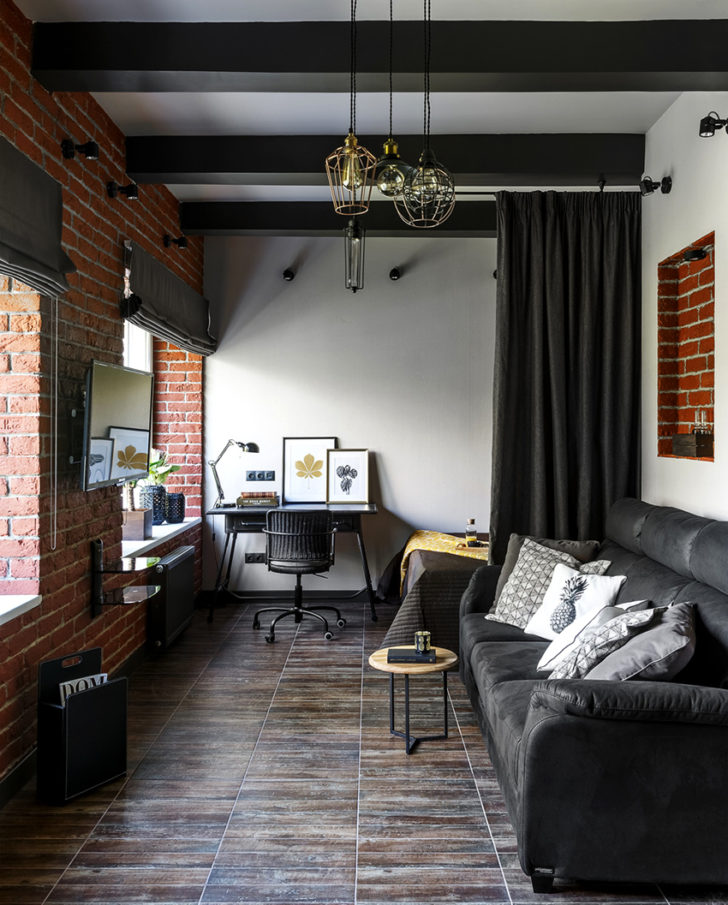
Design of a long narrow loft-style living room
Successful photos of the interior of a narrow living room, decorated in the style of minimalism, hi-tech and loft, can be peeped on the Internet. They allow you to visually see what the overall design should be. Long and narrow living rooms do not accept any excesses in decoration, furniture and decor.
back to index ↑Suitable color range
The design photo of a narrow living room clearly shows how well its shape can be adjusted with color. You can visually expand the room if you paint its long walls in light color shades, and the short (end) ones in dark, saturated and deep ones. Even the classic combination of white and black will do, which will make the overall design bright and expressive. Black and white colors will fit perfectly into newfangled style trends - loft, minimalism, hi-tech.

Monochrome living room in a modern style
Interior of a narrow and long living room, whose windows overlook the shady side of the house, it is recommended to keep in warm colors. Suitable beige, milky, coffee or creamy. For the design of narrow rooms, where there is no lack of natural light, it is recommended to choose cold shades - blue, gray, silver. They can be softened a little by adding warm beige or wood tones to the interior.

Warm colors soften the interior
The light design of a long narrow living room can be left without bright colors. This will make it strict and noble, emphasize compliance with the chosen style direction. But the placement of bright accents in the overall interior is quite acceptable. Red, pink, green, blue or rich blue notes will dilute the overall light warm or cold design.
back to index ↑Design ceiling and walls
It is recommended to start creating the interior of a narrow living room, as in the photo, from finishing the ceiling. It is better if it is dazzling white - glossy or matte, it doesn't matter. It could be:
- Painting;
- Wallpapering;
- Stretch ceiling with polyester fabric;
- Plasterboard decoration, etc.
But it is better to refuse the use of ceiling tiles and other materials that involve the presence of joints. They will visually narrow the interior space of the room even more.Plasterboard structures with a recess in the central part will create the illusion of spaciousness and will distract from the violated proportions of the room. The ceiling, made up of decorative transverse beams or painted with transverse stripes of bright, contrasting shades, expands the interior space quite well.

Plasterboard ceiling structures with a recess in the central part
When choosing the right finish for the walls, we recommend that you once again look at the photos you like of the design of a long narrow living room. As mentioned above, a win-win technique is to design long walls in light colors, and short ones in dark ones. It can be painting, decorative plaster, wallpapering. With a sufficient number of windows in the living room or normal sunlight, it is allowed to finish light walls using unobtrusive bright colors - blue, pink, light brown, light green.
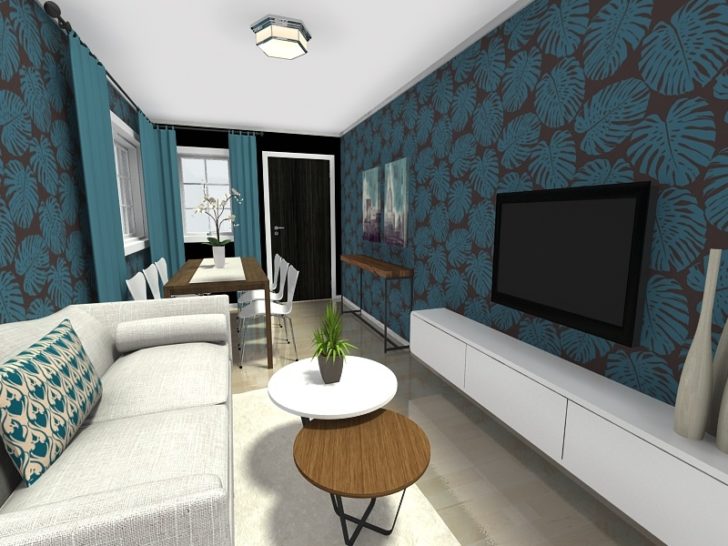
An example of wall decoration with wallpaper in bright colors
The long wall of a narrow living room can be pasted over with promising photo wallpapers. They will give the overall design an interesting look and visually slightly expand the interior space of the room.
back to index ↑Designer flooring
A significant role in the design of a long narrow living room is played by the right floor finish. You can choose:
- Parquet;
- Laminate;
- Linoleum.

Opt for light-colored flooring
It is better to choose a floor covering in light colors with a pattern running perpendicular or diagonally to long walls. It is better to refuse elongated carpets and carpet paths. The floor can be left uncovered or an original small oval or asymmetric carpet can be thrown on it, having a pattern in the form of wide stripes parallel to narrow walls.
back to index ↑Ideal zoning of the interior space
We smoothly approached the most important thing in designing a long and narrow living room - the correct zoning of its internal space. Not only the general appearance of the interior depends on this, but also the comfort of being in it, both home and guests. Having drawn up a zoning plan, you can understand how to arrange furniture in a narrow living room, eliminating the effect of piling up and leaving enough free space both in the center of the room and in its different parts. But first things first. The living room in the apartment of an ordinary family should be divided into several functional areas:
- Rest zone. You need to place a sofa in it, hang a TV on the wall opposite it, and put a small coffee table between them, and on both sides - soft chairs or ottomans. This arrangement of upholstered furniture contributes to the visual expansion of the boundaries of the room.
- Reception area. It can be combined with a recreation area or, if the area allows, be located separately. It should contain separate places for guests to sit, a coffee or serving table.
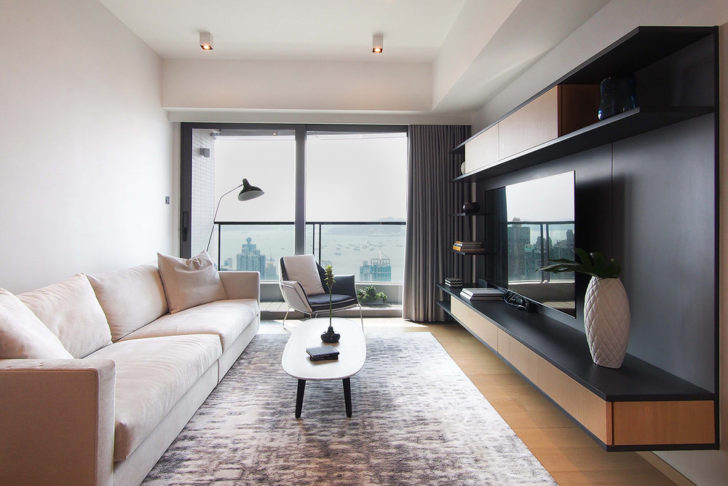
The reception area is combined with a recreation area
- Work zone. You can separate it from the recreation area with a rack or bookcase. It is recommended to place a writing or computer desk in it, hang shelves on the wall.

Workplace in the living room
- Dining area. It is advisable to organize it if the living room is combined with the kitchen. In small apartments built in Khrushchev, only 7 square meters are allocated for cooking. It is simply impossible to place a dining table with chairs or a compact seating area on them, so you have to organize a place for eating in the living room, allocating some free space for it and separating it from the common room with a bar counter
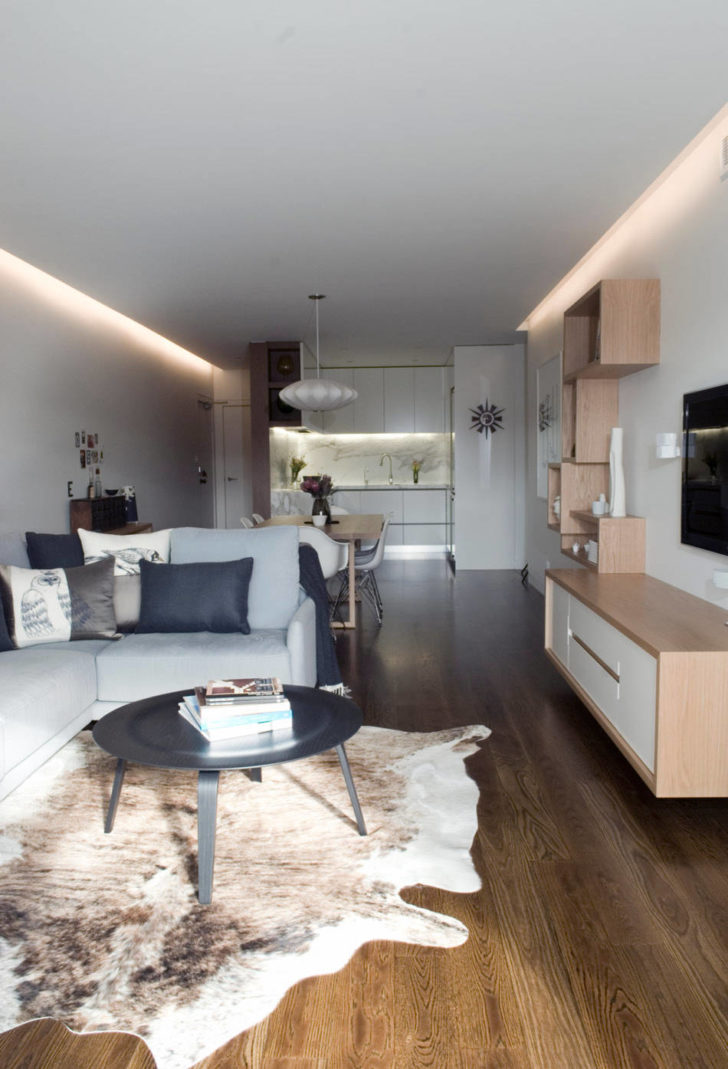
Allocation of the dining area in the combined living room
Owners of small apartments are interested in the question of how to arrange furniture in a narrow living room, if it also serves as a matrimonial bedroom.Here, of course, a double bed should be preferred a folding or sliding sofa. You can delimit a place to sleep from the general space using an open rack, light curtains or a mobile partition. Successful photos of the design of a narrow long living room allow you to see how visual and functional barriers are correctly placed with the correct zoning of its internal space.
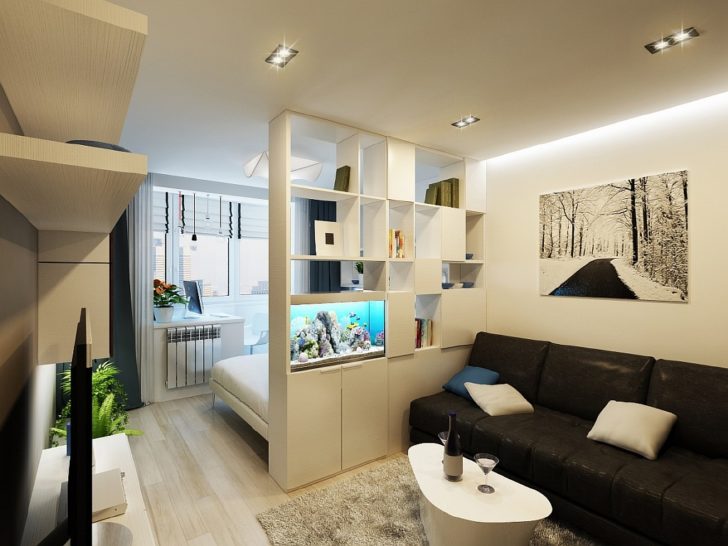
You can delimit a place to sleep using a partition
Secrets of the correct arrangement of furniture
After the plan for effective zoning of the internal space of a narrow and long living room is drawn up, you can proceed to the arrangement of furniture. Modern manufacturers offer a large selection of narrow walls in the living room, differing from each other in color, size, design and style. You can place the selected model along a long wall. A large number of cabinets, shelves, cabinets and drawers will fit a lot of things, from bed linen to small household appliances.
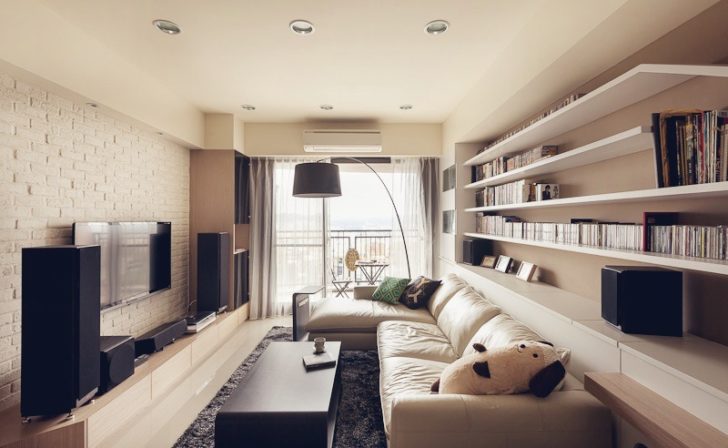
Arranging furniture along the walls
A narrow wall installed in a long living room will not absorb free space and will not create the effect of piling up furniture. Regardless of the style direction your interior is designed in, you need to choose a model with mirror or glass surfaces - they increase the perception of space and add light to the room.
But even a narrow wall in the living room can be completely abandoned. Newfangled style trends - loft, hi-tech and minimalism do not accept this type of furniture. In them, the main functional load falls on compact racks and hanging shelves. The photo of the design of a narrow living room in a minimalist style shows how technological and modern the interior can be and how a small room elongated in length is transformed.

Compact shelving and hanging shelves do not absorb free space
What you can’t do without is upholstered furniture. It creates comfort and coziness, is appropriate even in an industrial interior. An excellent choice would be a narrow sofa for the living room. It is recommended to install it in the reception area. If the dimensions of the room allow, then it is better to place a narrow sofa at an angle. This will create an original geometry and eliminate the appearance of a tunnel effect in a long living room.
A narrow sofa for the living room will be successfully complemented by round pieces of furniture - ottomans, banquettes, chairs, a coffee table, floor lamps, compact chairs, flower stands. It is recommended to arrange them randomly. These are the basic rules for how to arrange furniture in a narrow living room. All furnishings must be carefully selected, something will have to be made to order. This is indispensable in a limited space. But the result will please you.

Ottomans and banquettes will successfully complement the interior
Arranging light accents with the right lighting
On the photos posted on the World Wide Web, the interior of narrow living rooms looks original and stylish. This was achieved thanks to the correct arrangement of light accents. Lighting plays an important role in the design of any space. The narrow living room, elongated in length, will not be an exception. The layout of its lighting must be thought out in advance.
Professional interior designers recommend refusing to use pendant and ceiling chandeliers located in the center of the ceiling in long and narrow rooms. The fact is that these classic lighting fixtures cast a shadow, which makes the already narrow and uncomfortable living room more cramped. It is better to prefer built-in spotlights or small LED lamps located around the perimeter of the ceiling to traditional chandeliers. They will be the main source of light in the room.

Luminaires located along the perimeter of the ceiling
As for additional lighting, you can place it in dark corners:
- wall sconces;
- Floor lamps;
- Table lamps and original lamps.
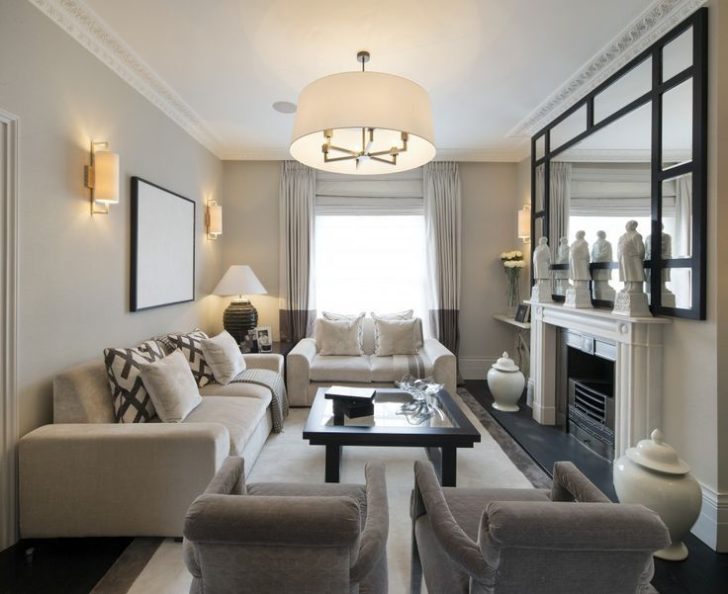
Install lamps in unlit places
Do not forget about the natural lighting of the interior space. Window openings are best decorated with light, translucent tulle. If the apartment is located on the upper floors, then it is better to refuse heavy curtains and curtains. They will bring a sense of heaviness to the overall interior.
back to index ↑Choice of decor
Properly chosen decor will organically complement the overall interior of a narrow and long living room. Here you can not do without different types of mirrors that can visually expand the boundaries of the interior space. No less successful decor for narrow and elongated living rooms will be:
- Fresh flowers in original pots;
- Moderate amount of textiles;
- Modern paintings, framed photos and posters;
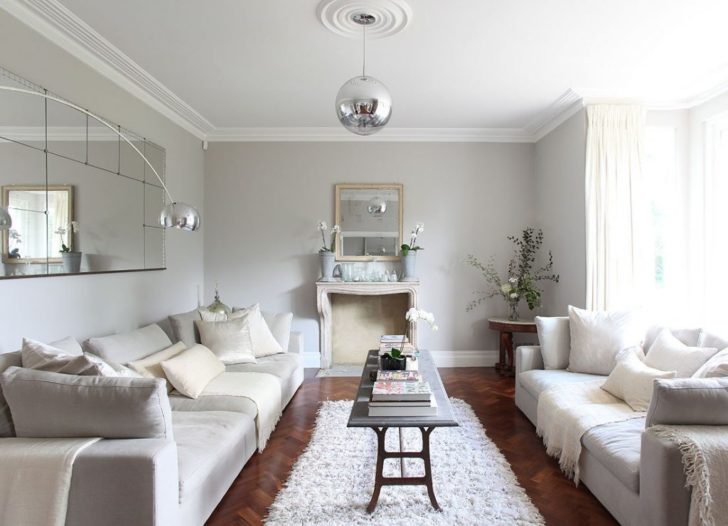
The mirror will visually expand the boundaries
Small decor - figurines, vases, souvenirs, etc. it is better to find a place on hanging shelves, in glazed cabinets of a narrow furniture wall or “slide”. The best place to place books will be open shelving.
back to index ↑Tricks and tricks that add perfection to the overall interior
The design of a long and narrow living room can be stylish and original if you approach it with soul and step by step, following the rules, to carry out its design. Professional designers have their own tricks for creating a successful interior in small and cramped spaces. Some of them they kindly shared with us. So:
- To visually reduce the length of the elongated living room, thereby slightly restoring its proportions, will allow a screen, a mobile partition, a table or any obstacle located not far from the far short wall.
- Round pieces of furniture and decor - armchairs, banquettes, a coffee table, floor lamps, etc. will help get rid of the tunnel effect in an elongated living room.
- A niche in the walls will make the overall interior more stylish and dynamic;
- The amount of bulky furniture in a narrow living room should be kept to a minimum;
- Visually restore the correct proportions of the room asymmetrically and randomly arranged furniture.
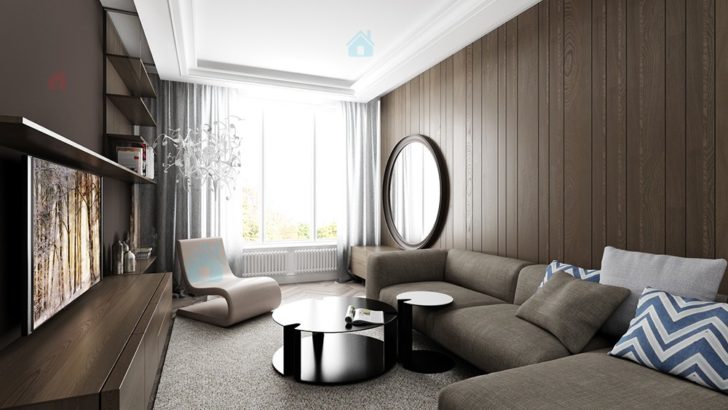
Large pieces of furniture across the room will visually reduce the length.
The original design of a long narrow living room can be developed and recreated by you yourself. To do this, you just need to show a little imagination, look at successful photos on the Internet and use the practical recommendations outlined in this article for proper interior design.
back to index ↑Photo gallery - design of a long narrow living room
Video
