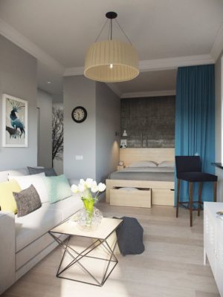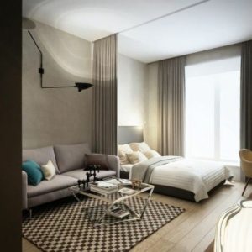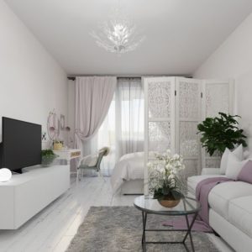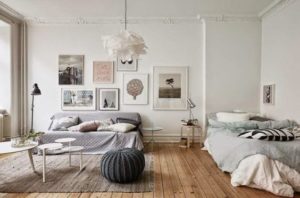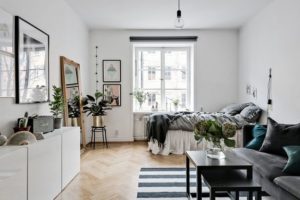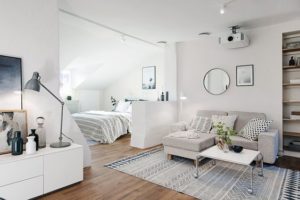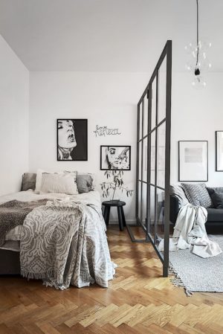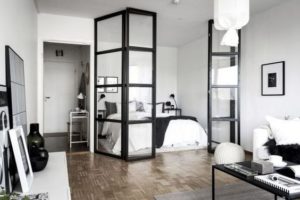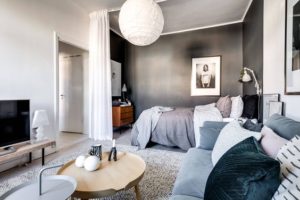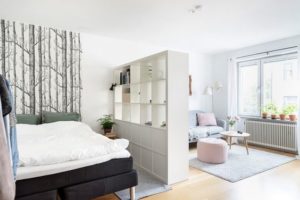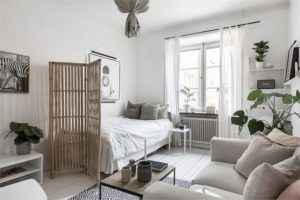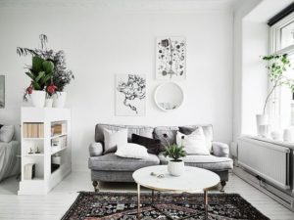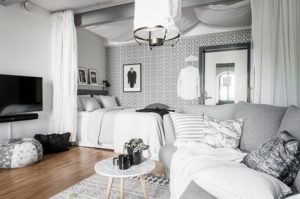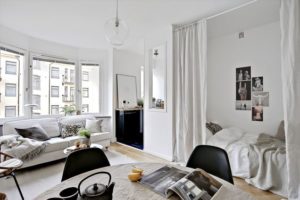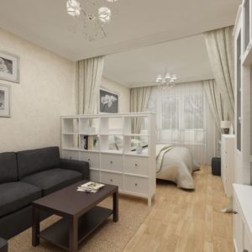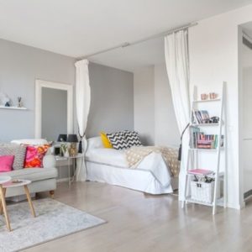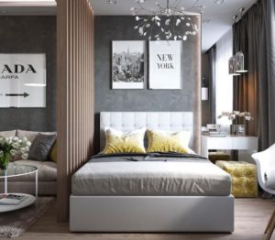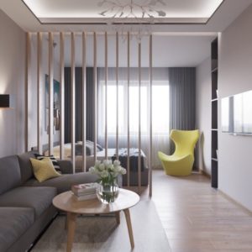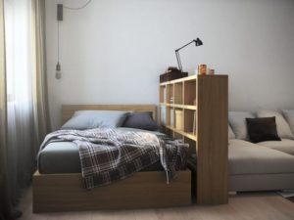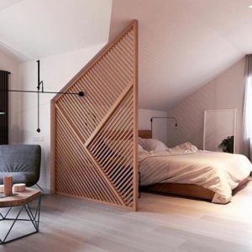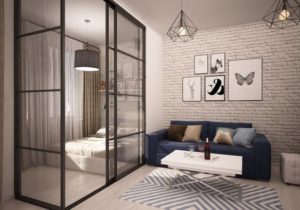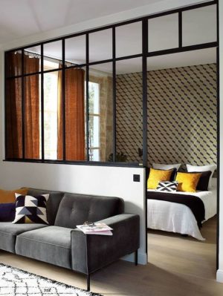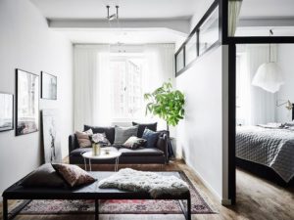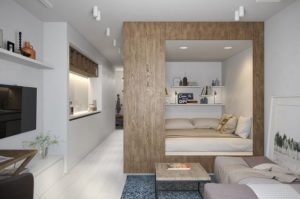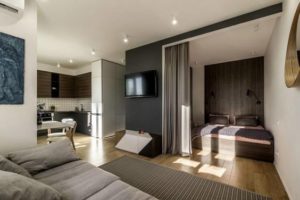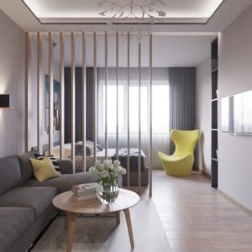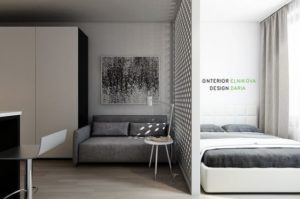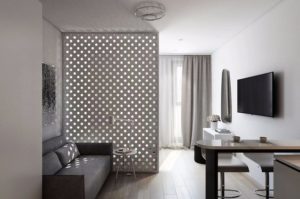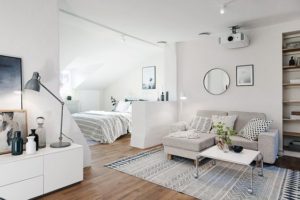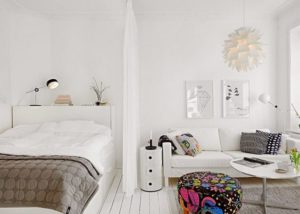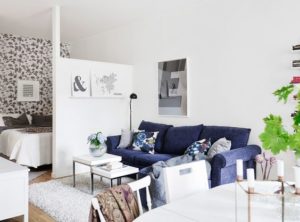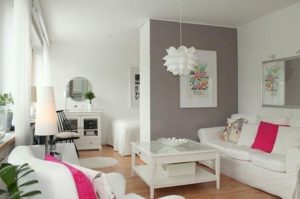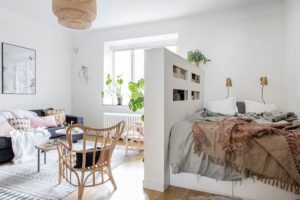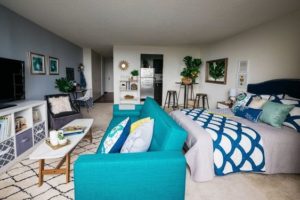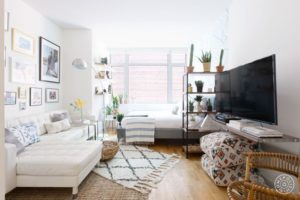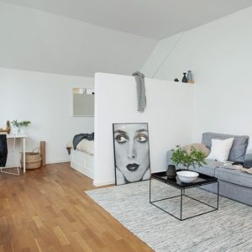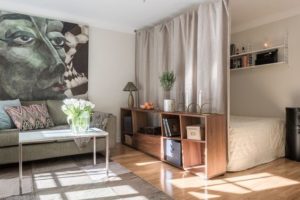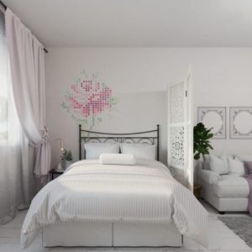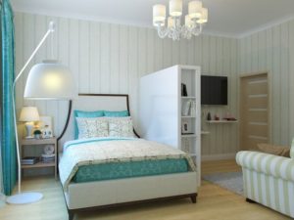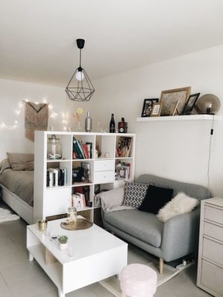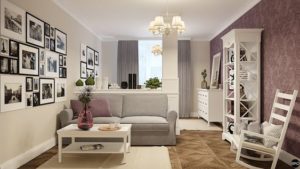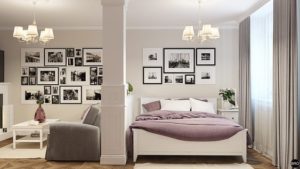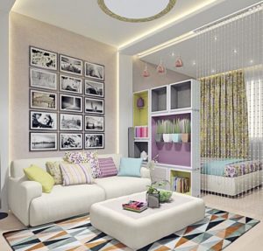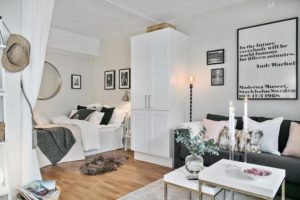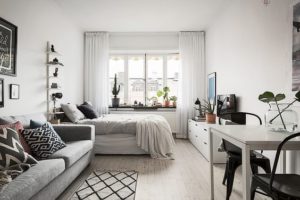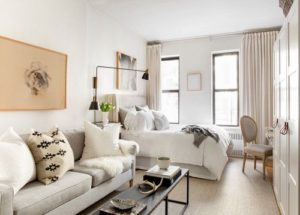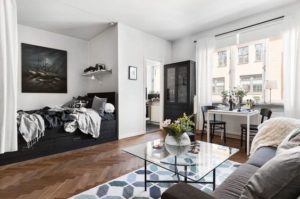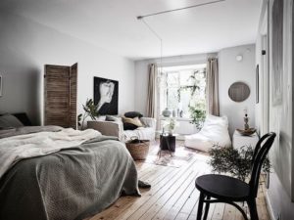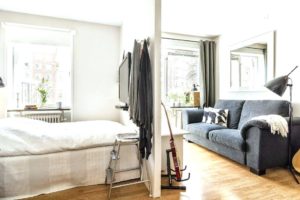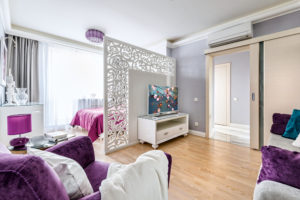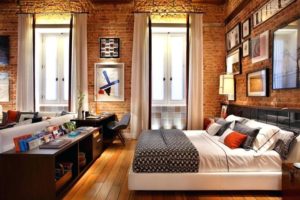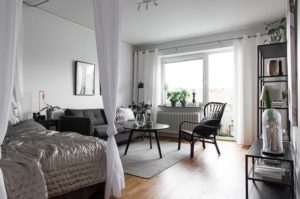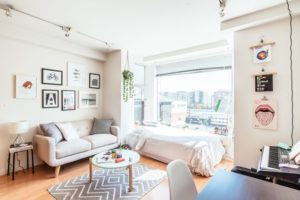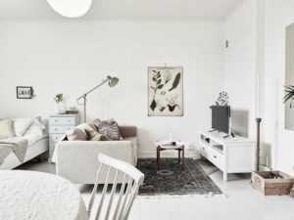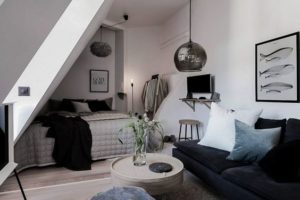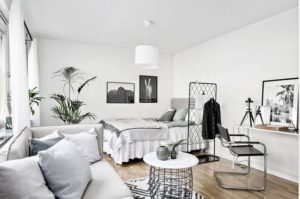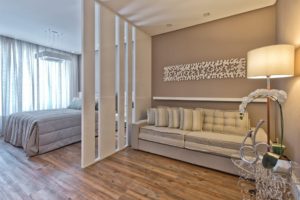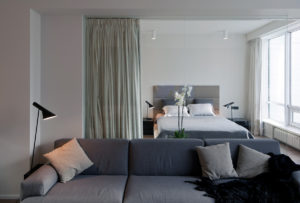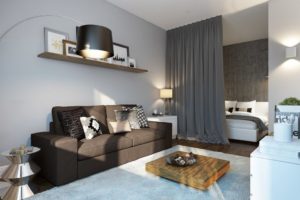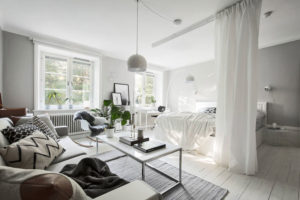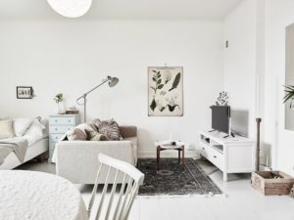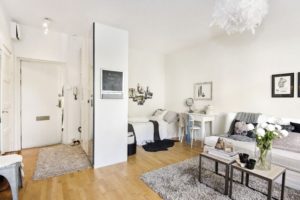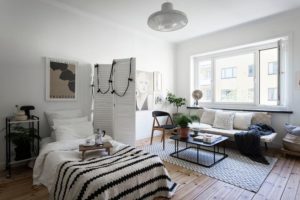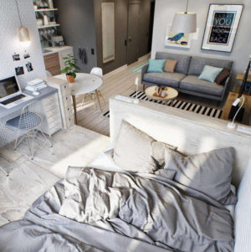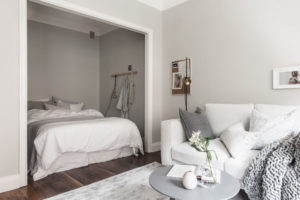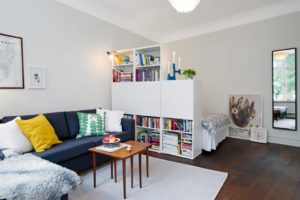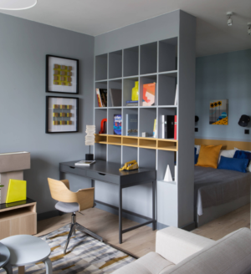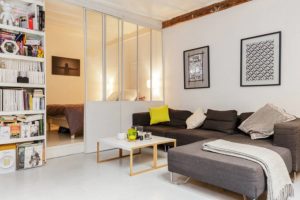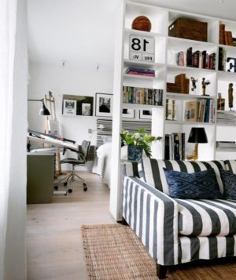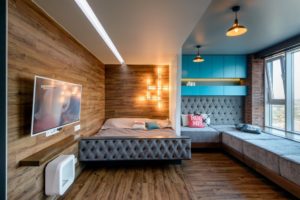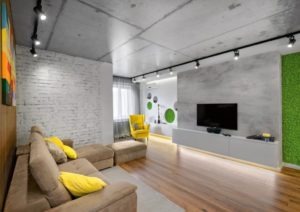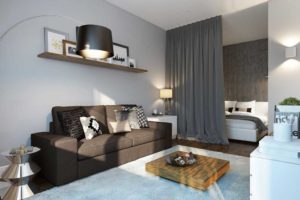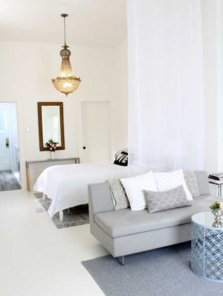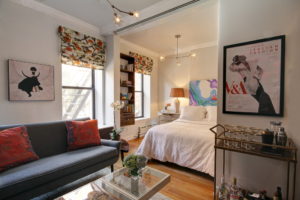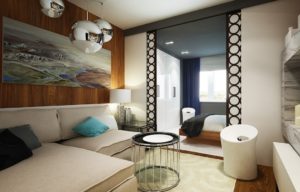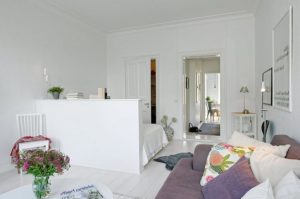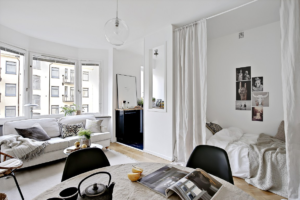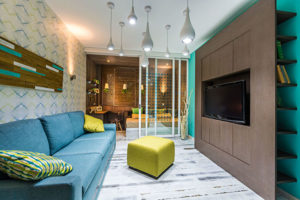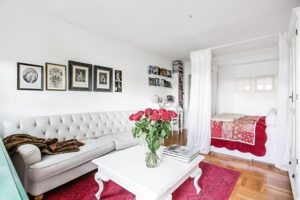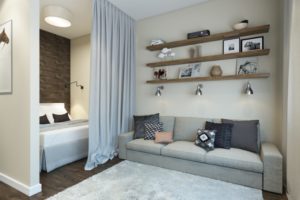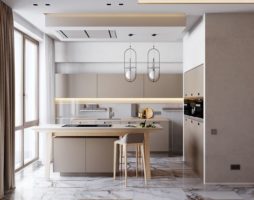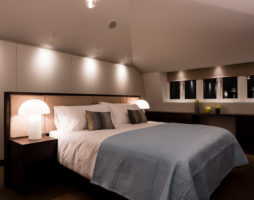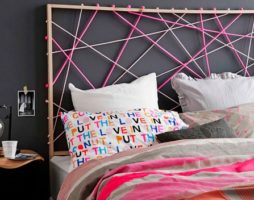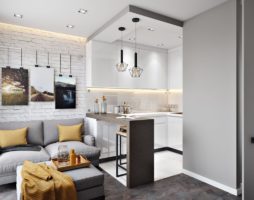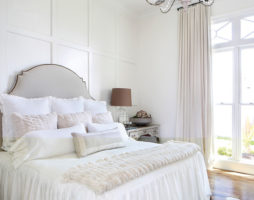A comfortable home should have comfortable areas for recreation and entertainment, cooking, eating, meeting guests. It may seem that it is impossible to create such conditions in a one-room apartment. But professional designers say that it is possible to provide proper comfort even in this case. Numerous photos of the zoning of the bedroom and living room confirm the correctness of the experts. It is possible to make a one-room apartment an oasis of comfort, if you responsibly approach the creation of the interior.
- Advantages of the bedroom-living room
- Features of the arrangement of the living room bedroom
- Zones in a one-room apartment
- Zone division options
- Partitions for separating zones
- Furniture in room zoning
- Finishing materials in zoning
- Floors and ceilings in zone division
- Styles in room zoning
- Shades in the division of zones
- Photo gallery - living room bedroom zoning
- Video
Advantages of the bedroom-living room
The forced unification of the main zones limits the possibilities in design. But do not think that such housing arrangement has only disadvantages. Competent zoning of the interior of the living room and bedroom allows you to get certain advantages:
- the absence of stationary partitions provides maximum convenience in moving;
- less money is spent on equipping the bedroom-living room;
- guidance, maintenance of order does not take much time;
- all the necessary items are always within reach.

Zoning the living room bedroom
The conditional division of zones excludes the presence of full-fledged walls, interior doors. There is complete freedom of movement around the apartment. The design of two autonomous rooms will require significant expenses; it is possible to make high-quality repairs in one room inexpensively. The limited area allows you not to spend a lot of effort on cleaning, allows you to place all the necessary items at hand. Zoning photos in the living room bedroom provide an opportunity to make sure of the coziness and comfort of such housing.
back to index ↑Features of the arrangement of the living room bedroom
The zoning of the living room bedroom space has a certain specificity. The arrangement takes into account the features of each of the zones, the requirements for comfort. In order to save space, to give the interior integrity, if possible, the features inherent in both rooms are combined. For example, storage for things can be placed both in the bedroom and in the living room.
When developing the design of the zoning of the bedroom and living room, it is necessary to achieve compliance with the basic requirements for rooms with a combined purpose. For this you need:
- create comfortable conditions for a night's sleep;
- provide convenient transportation;
- adhere to the principle of minimalism when choosing furniture;
- extremely efficient use of space.
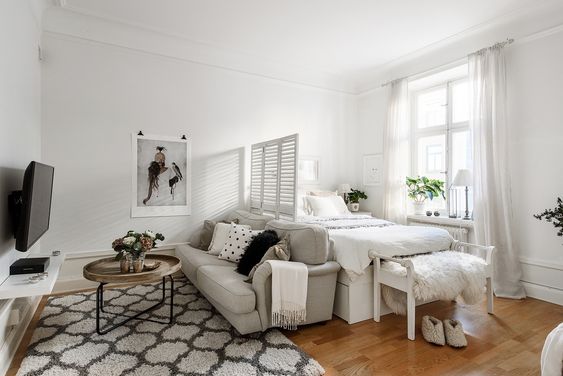
Creating comfortable conditions for sleeping in a combined room
Photos of the zoning of the living room bedroom will help you choose and place furniture correctly, successfully apply various design techniques, find the right style, taking into account the characteristics of the room.
back to index ↑Zones in a one-room apartment
In most cases, a room in a one-room apartment combines a bedroom and a living room. This option is great for a comfortable stay of one person, a married couple. It allows you to provide convenience for sleeping, relaxing, meeting guests, etc. Sometimes singles simplify the task, decorate a full-fledged living room with a transforming sofa.
It is not always enough to arrange two zones in a room. If a family lives in a one-room apartment, additional registration may be required:
- places for work, study;
- children's room;
- workshop;
- gym, etc.
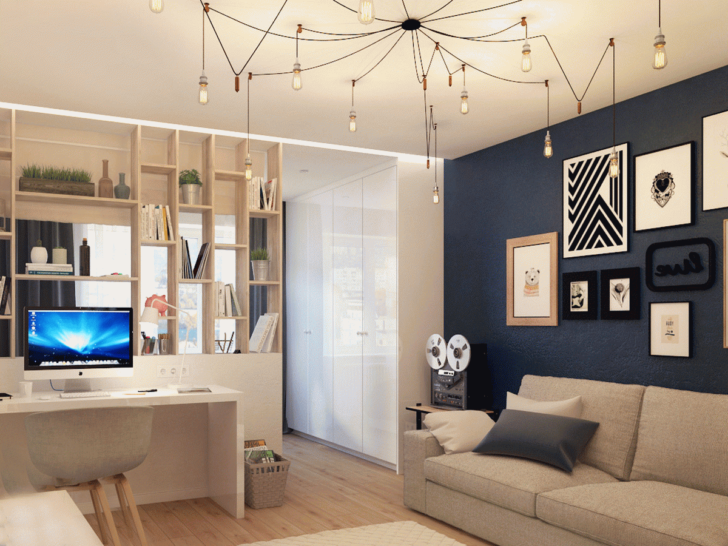
An example of the organization of the workplace in the living room-bedroom
This complicates the task, requires maximum attention to the choice of each item in the interior. Often, zoning of the bedroom and workplace is performed, which allows for proper privacy. In the living area, a corner with exercise equipment, a mini-workshop for sewing, woodworking, electronics repair, modeling, etc. can be equipped.
In a family with a child, it becomes necessary to allocate a special space for sleeping, playing, and creative activities. Particularly difficult is the zoning of the bedroom for children of different sexes. But even such a problem can be solved using the possibilities of furniture and decoration.
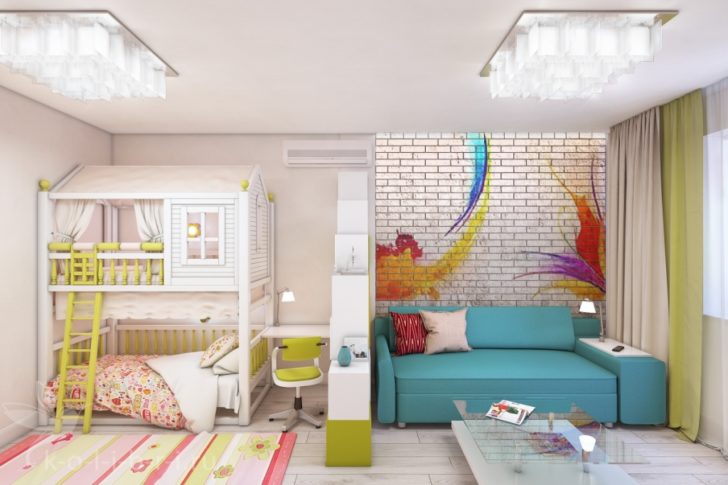
Bedroom for two children in the living room
Often in a family of 3-4 people or more it is not possible to create a living room in a one-room apartment. The room is divided into bedrooms for all residents. They provide conditions for study, games, entertainment. It is easier to make a comfortable design in a square room, which allows you to conveniently delimit the spaces. When zoning in a long narrow bedroom, you will have to take into account age and gender to minimize inconvenience.
back to index ↑Zone division options
Before you start setting up one-room apartment it is worth carefully studying on the Internet a photo of the zoning of the living room bedroom. Photos of professional design projects will help you remember all the traditional options, get acquainted with new, interesting solutions. The choice depends on the number of zones, the area of \u200b\u200bthe room, and personal preferences.
In the equipment of a multifunctional room, separation can be performed:
- stationary and mobile partitions;
- pieces of furniture;
- wall decoration;
- floor, ceiling structures;
- styles and shades.
If the zone needs to provide maximum privacy, the zoning of the spaces of the bedroom, living room is carried out through partitions. In a large room, stationary structures can be used; for a small room, mobile screens are better suited, which can be removed if necessary.
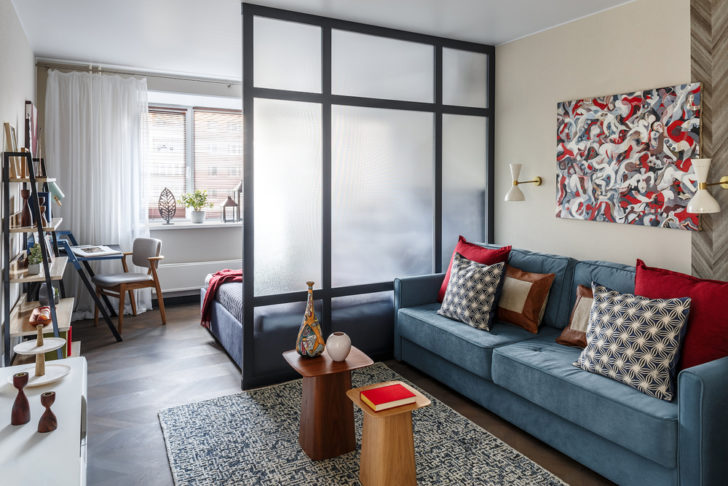
Zoning space with a partition
The advantage of using furniture in the interior of the zoning of the living room and bedroom is the ability to simultaneously separate the zones and ensure the integrity of the impression. In this task, sofas, chests of drawers, racks, tables, etc. are used.
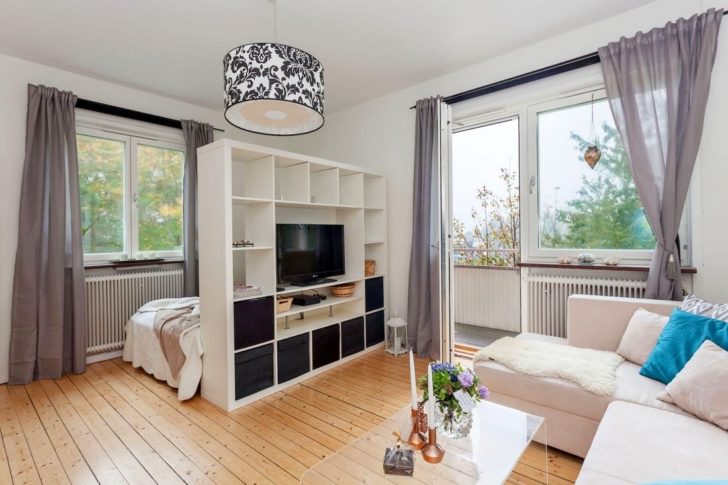
The rack does not violate the integrity of the room
A popular technique is different wall decoration in autonomous areas. Zoning in the bedroom with wallpaper allows you to create the appropriate mood, an atmosphere of peace, tranquility, necessary for relaxation. This is one of the simplest yet effective separation methods.
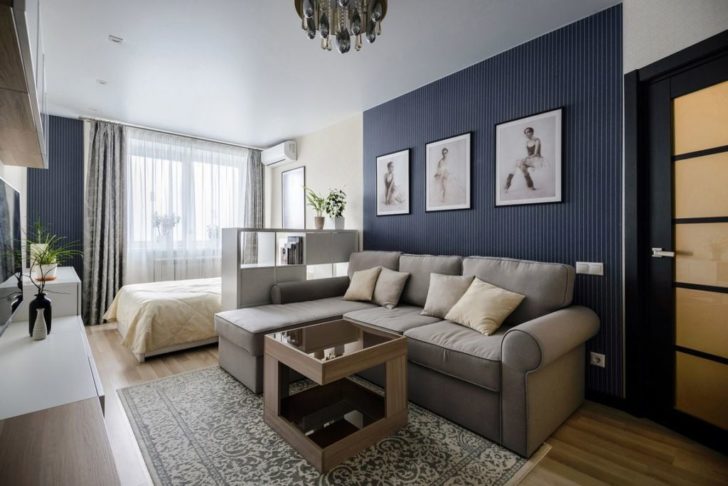
Wallpaper of different colors will highlight the bedroom area
Recently, the popularity of using floor and ceiling structures has grown. In the photo of the zoning of the bedroom and living room, you can see podiums, multi-level ceilings. These options provide several benefits. But they can only be used in a room with sufficient wall height.
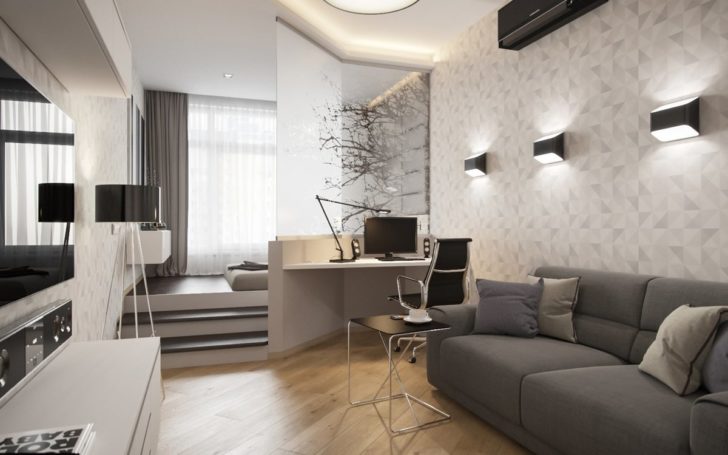
For a living room with high ceilings, podium zoning is suitable
Partitions for separating zones
The use of partitions is one of the most effective, common ways to separate zones.It is desirable to provide the bedroom with privacy, ensuring the comfort of rest. In the zoning photo in the living room bedroom, you can see a lot of stationary and mobile options for large and small rooms, of different styles.
If the area allows you to select an autonomous bedroom, you can install the design:
- drywall,
- glass,
- wooden,
- metal,
- from fiberboard or MDF.
From drywall sheets, you can create a partial wall of any configuration. It will not only divide the zones, but will also become an interior decoration if it is beautifully decorated. The design does not require large expenditures, it is easy to assemble.
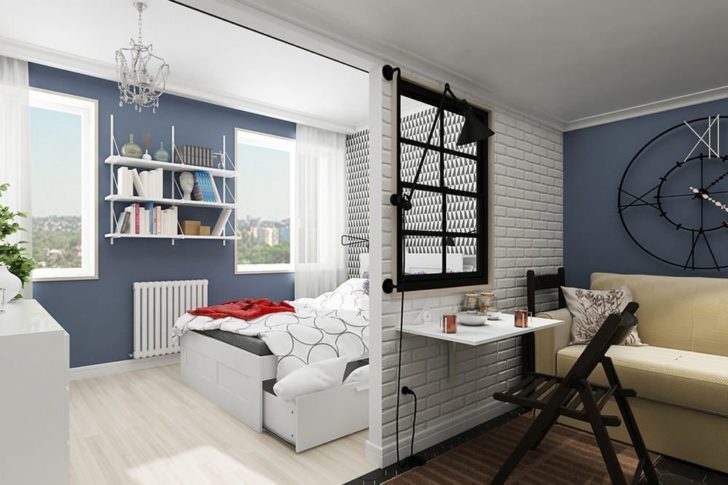
The partition will become an interior decoration
Increasingly, high-strength glass is used in the design of bedroom and living room zoning. This material provides the interior with lightness, spaciousness, originality. In order to create privacy, you can use tinted glass, a surface with artistic painting, photo printing, and combine a transparent coating with textiles.
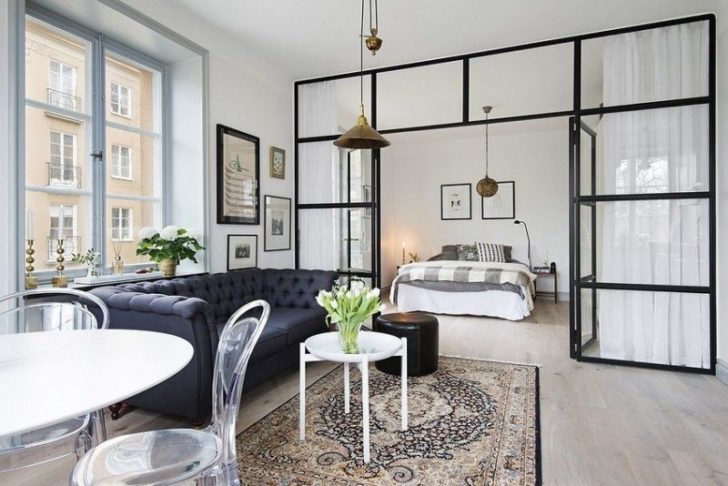
Glass brings lightness to the interior
A partition made of wood will add comfort and coziness to the atmosphere. It can also be partial. Carved structures are often used. The disadvantage of this option is the high cost of the tree. But it can be replaced with fiberboard, MDF boards, use a skillful imitation of wood texture in the form of a laminated film, eco-veneer.
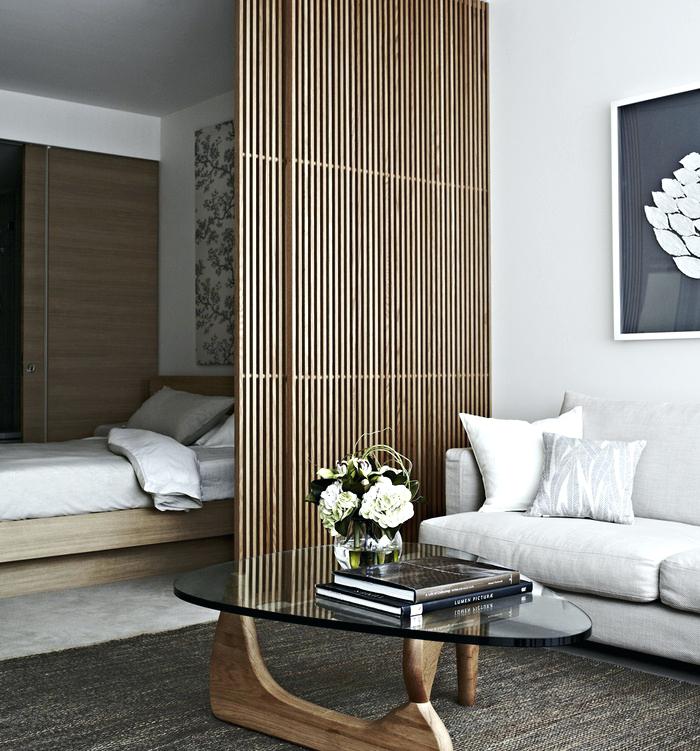
The tree will add comfort to the atmosphere
Stylish, spectacular look openwork metal partitions. Stainless steel structures harmoniously fit into modern designs, classical interiors are decorated with artistic forging or its factory imitation. You can use such partitions in zoning a long narrow bedroom. They will not overload the room, provide the passage of natural light.
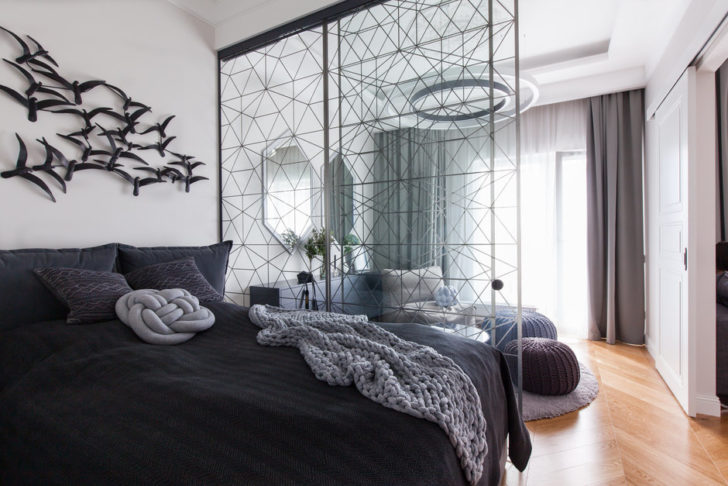
Metal partition looks stylish
Screens, sliding structures are used as mobile divisions. You can choose the simplest option, mount ceiling cornices, hang curtains.
back to index ↑Furniture in room zoning
It is not always advisable to install partitions to divide spaces. Lovers of space, owners of small spaces should use furniture for such purposes. This method is widely represented in the photo of the living room bedroom zoning. Photos of professionals will help you choose the right items, optimally use the area. In the division of zones are used:
- case cabinets and compartments;
- rectilinear and corner sofas;
- open and closed shelving;
- chests of drawers and walls.
The main principles of choice are: the area and layout of the room, features of operation, personal taste. Cabinets and shelving qualitatively separate the place to sleep, turn it into a separate room, protected from view, light. Zoning of the bedroom and workplace can be done with an open rack, shelves. The use of sofas, chests of drawers allows you to delimit the space without violating the integrity of perception, to provide a feeling of freedom, lightness.
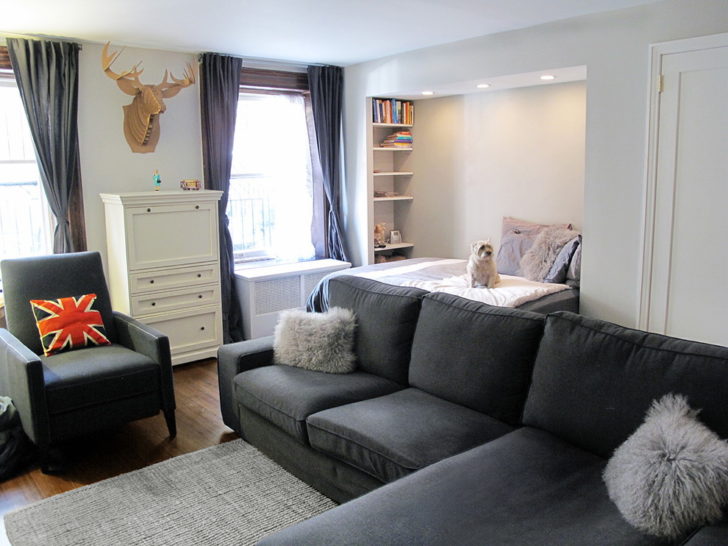
Sofa zoning does not violate the integrity of perception
In the photo of the zoning of the living room bedroom, you can see extraordinary options. These zones can be separated by a vertical aquarium, a glass structure with a waterfall, LED systems. A modern assortment will help you choose interesting ways to separate zones.
back to index ↑Finishing materials in zoning
Finishing materials will help to decorate a cozy, comfortable multifunctional room. Wallpaper zoning in the bedroom is often used by professional designers. The market offers a huge range of these materials, allowing you to find finishes that:
- will allocate the bedroom into an autonomous zone without violating the overall design;
- create in this area a cozy, pleasant atmosphere conducive to relaxation;
- will ensure full compliance with the personal idea of comfort.
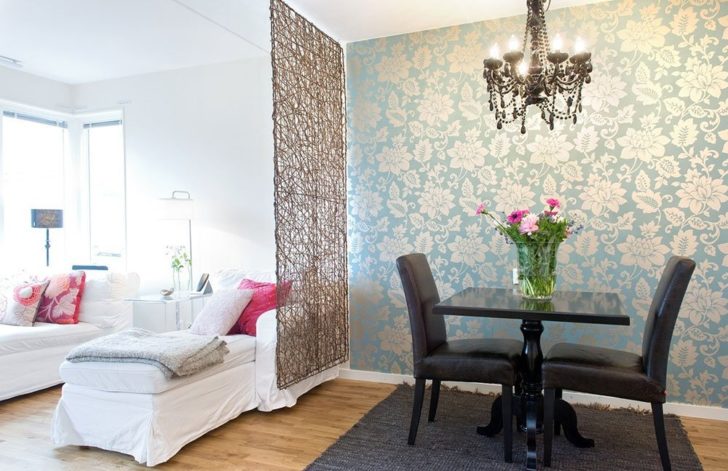
Wallpaper zoning does not violate the overall design
Can be used in the design of the budget option. Paper canvases differ in textures, shades, decor styles, provide an excellent opportunity for optimal selection. If you need to provide additional heat, sound insulation, non-woven coatings will help. Zoning the bedroom with textile wallpaper will turn it into an exquisite boudoir.
The use of finishes of different shades can be used in the equipment of the zone for the son and daughter. Spaces for girls and boys are traditionally decorated in different colors. The zoning of the bedroom for children of different sexes is carried out by pasting the walls with wallpaper of the desired shades, using textiles in the appropriate colors.
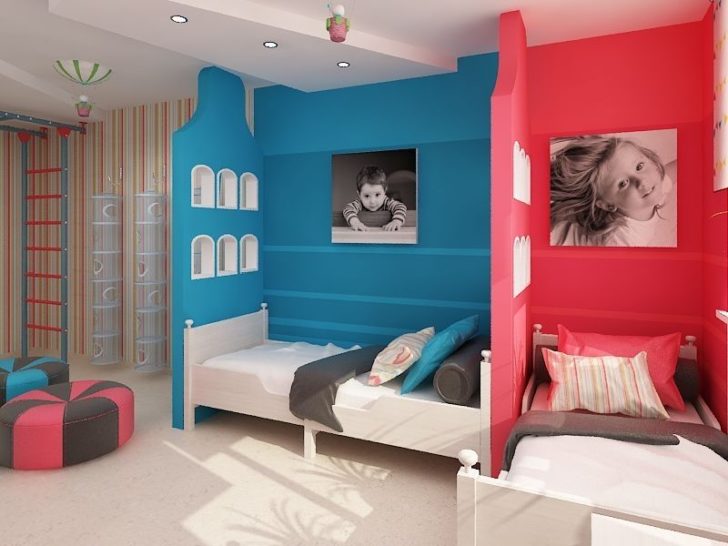
Use of finishes in different shades
The use of different finishing materials for the design of different zones should not create a feeling of excessive variegation, dissonance. In creating a common interior, more than three basic colors are not used. To choose the best options, without violating the rules of harmony, photos of the zoning of the bedroom and living room will help.
back to index ↑Floors and ceilings in zone division
In the modern zoning of the interior of the living room bedroom, various variations of the design of ceilings and floors are widely used. Multi-level coatings provide great opportunities. They allow:
- create a unique design;
- provide maximum comfort;
- successfully perform visual correction;
- make the most efficient use of space.
In the photo of the zoning of the living room bedroom with the help of bunk stretch ceilings, you can see the options for choosing a shade, material, equipment for various LED systems. In this way, you can create your own unique atmosphere in each zone without violating the integrity of the interior.
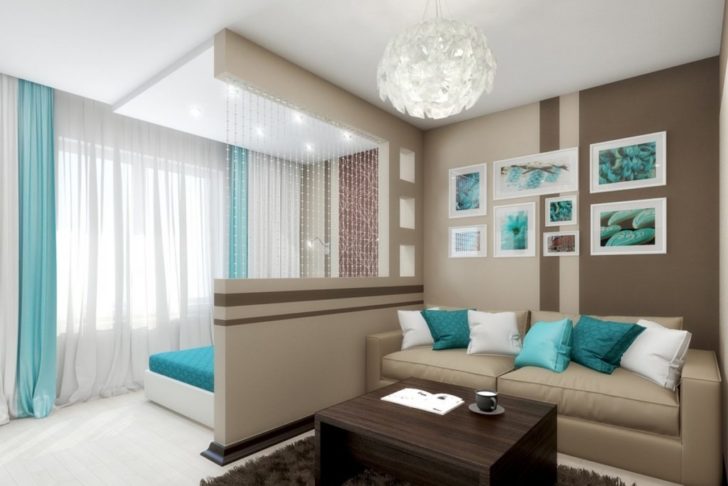
Bunk ceiling in the zoning of the living room bedroom
Multi-level floors will help to perform zoning of the bedroom and workplace. In a room with a high ceiling, you can equip a second tier with a comfortable place to sleep. Often, podiums are arranged in the rooms, on which there is a corner for classes, work or a bedroom.
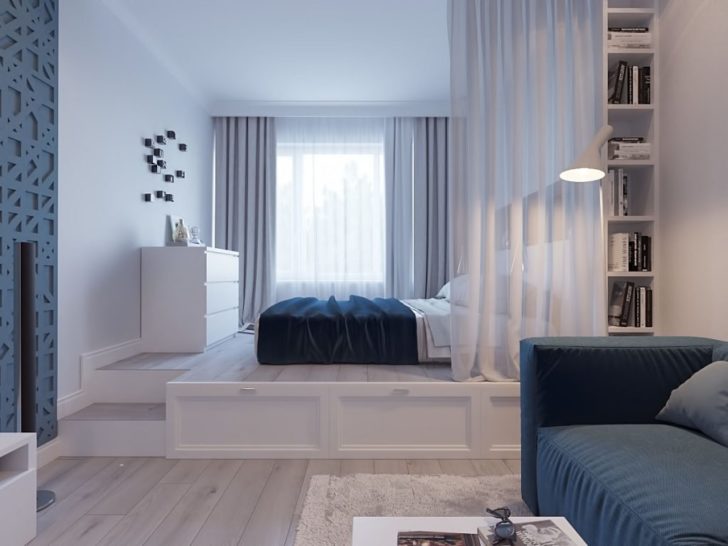
Tiered floors create a unique design
Modern technologies offer different design options for multifunctional rooms. If you need to perform zoning of the living room bedroom space in a small room, a podium with a pull-out storage box will be an excellent solution. It can be a pull-out bed.
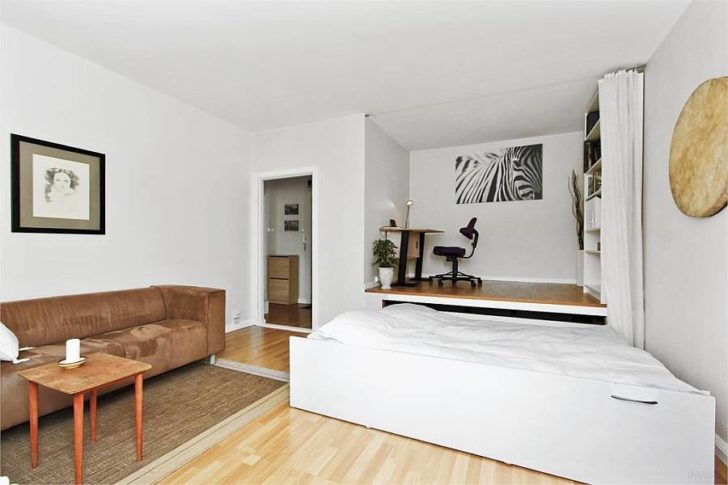
Functional podium with pull-out bed
Styles in room zoning
The design of the zoning of the bedroom and living room can be created in different styles. You need to use this method correctly, taking into account the rules of combination. Designs should not argue, contrast, cause a feeling of chaos. The exception is the interior, in which the bedroom is autonomous, completely closed for viewing. In this case, you can choose any style for it.
Successful combinations of design trends can be seen in the photo of the zoning of the living room bedroom. Photo designers offer several combination possibilities. Styles can match:
- loft and minimalism;
- hi-tech and modern;
- classic and country;
- minimalism and Japanese;
- scandinavian and eco.
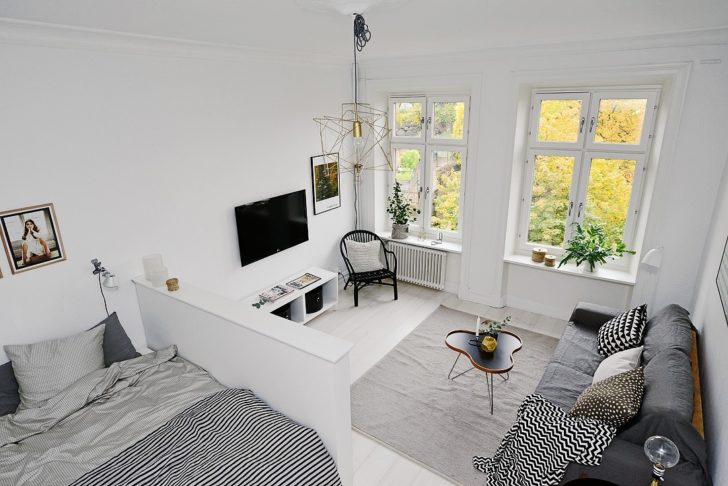
Living room bedroom zoning in Scandinavian style
If different styles are used in the separation of the living room and bedroom, their characteristic features should not be too pronounced. You can use shades from the same range in the design, similar finish textures to eliminate contradictions, violation of harmony.
back to index ↑Shades in the division of zones
Not only in the zoning of the bedroom for children of different sexes, combinations of different shades are used. This technique can also be used in arranging a comfortable multifunctional living room.Using finishing materials, textiles, floor coverings in different shades, you can not only perform zoning, but also provide individuality to the interior, visually adjust the room. To avoid disharmony, the recommendations of experts will help:
- more than three colors are not used as a base;
- accents should not occupy more than 10-15% of the total volume;
- when choosing shades for the living room, bedroom, you need to consider a combination of cold and warm tones;
- calm colors are preferred.
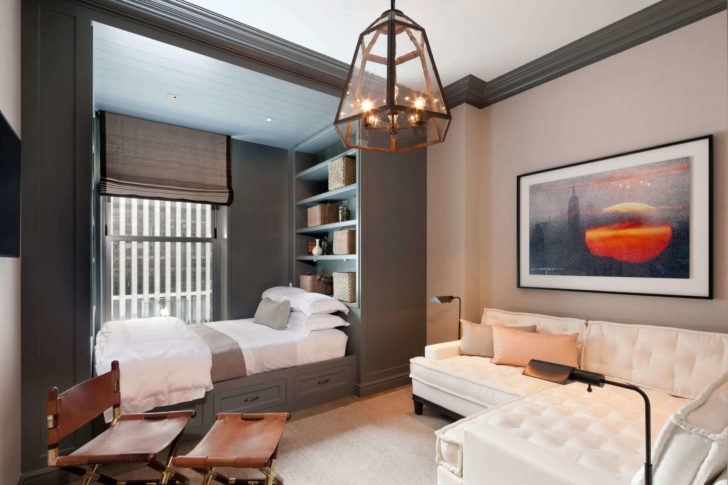
Zoning the living room with decoration in different shades
Bright, saturated shades are used in such designs in a minimal amount. This rule has exceptions. For example, to visually correct an unsuccessful layout in the zoning of a long narrow bedroom, contrasting materials are used in the decoration of long and short walls. But this technique is used with the utmost caution.
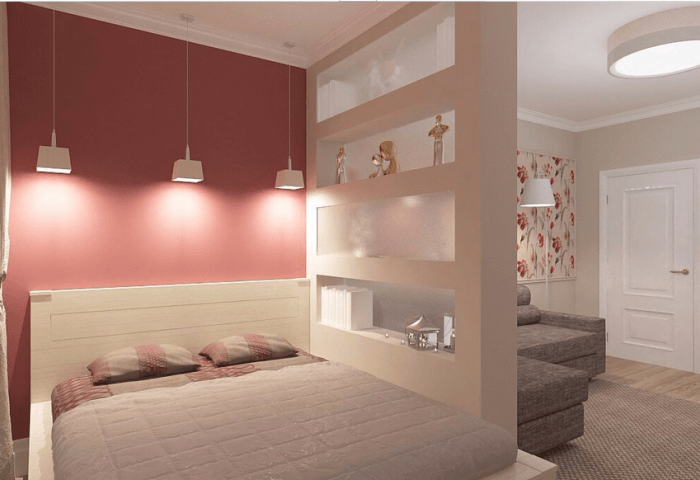
Zoning with different colors will provide individuality to the interior
Study design photos of zoning in the living room, bedroom. Ready-made professional projects will help you find the perfect design options.
back to index ↑Photo gallery - living room bedroom zoning
Video
