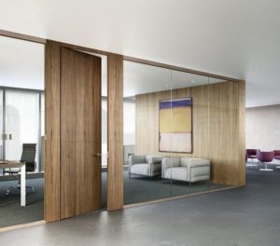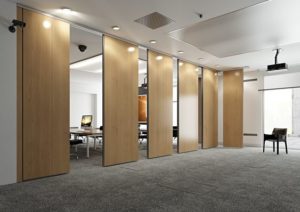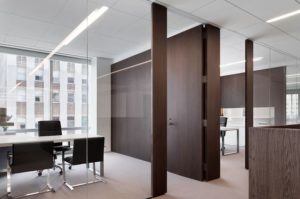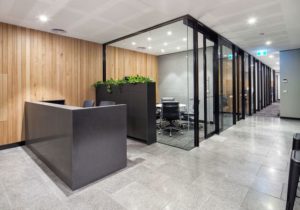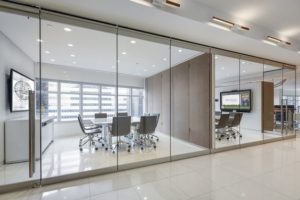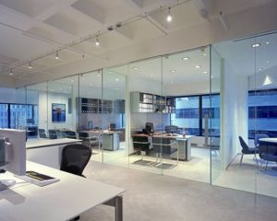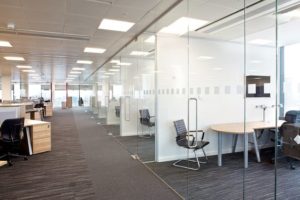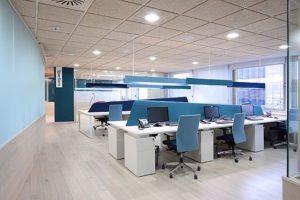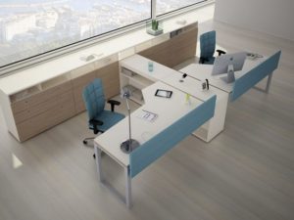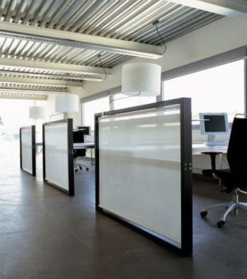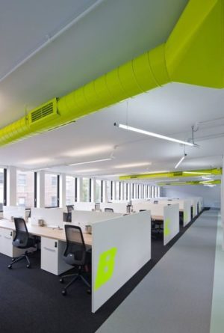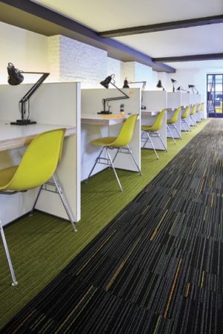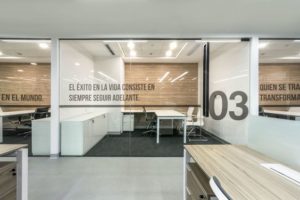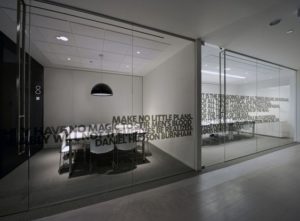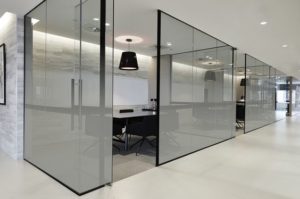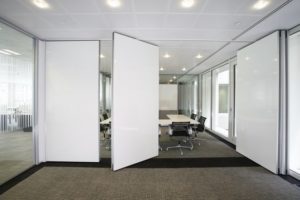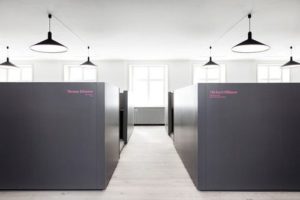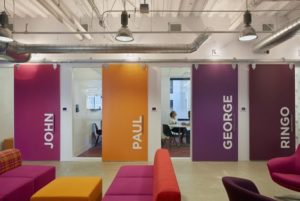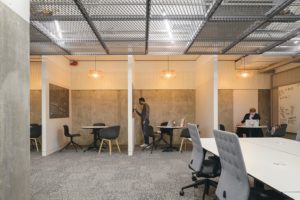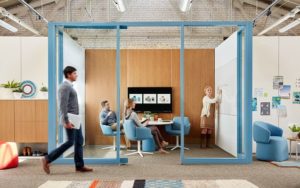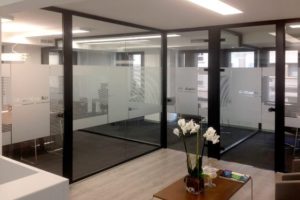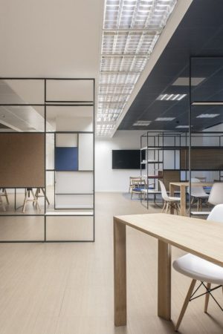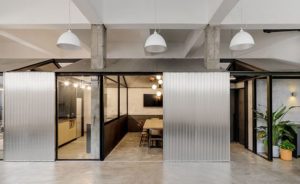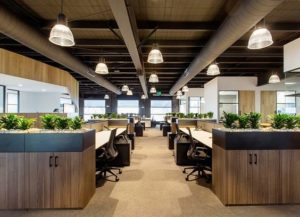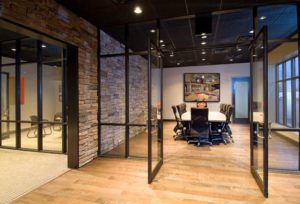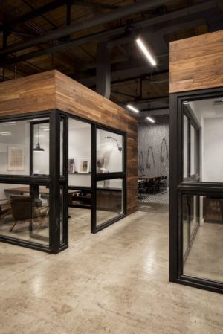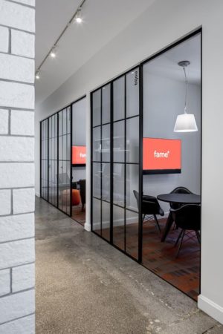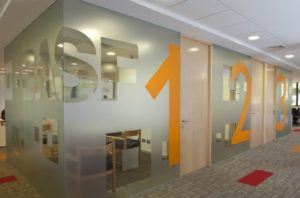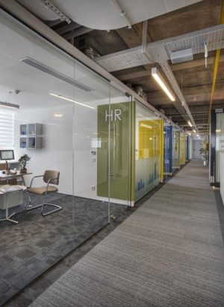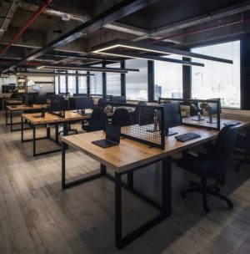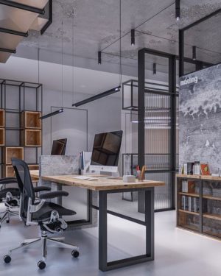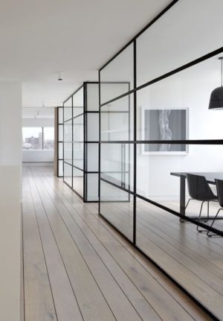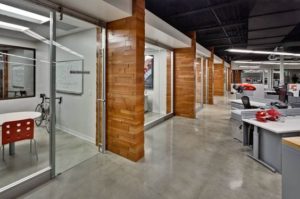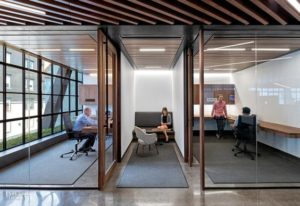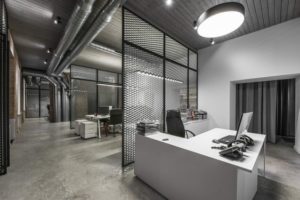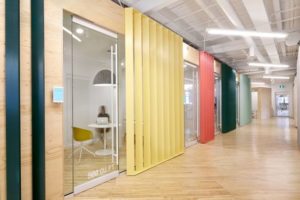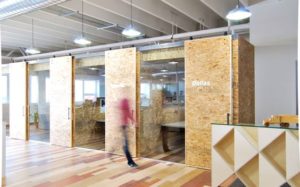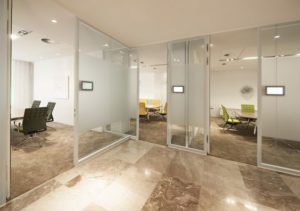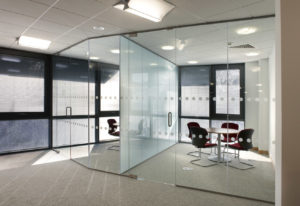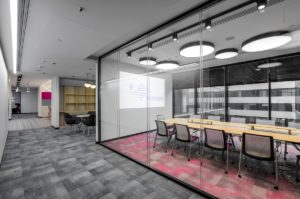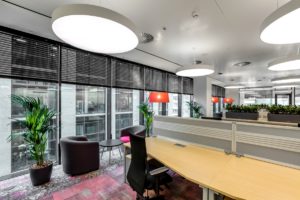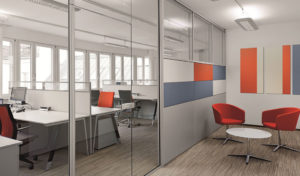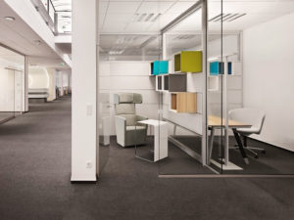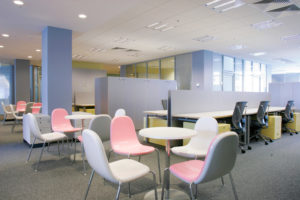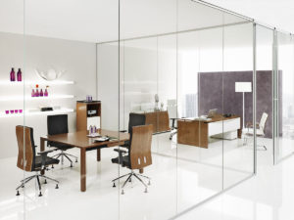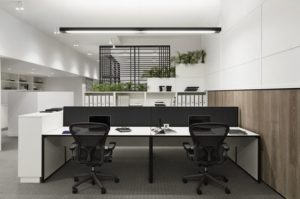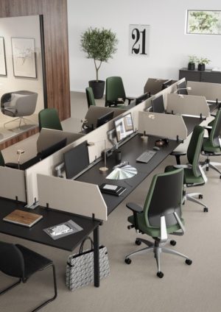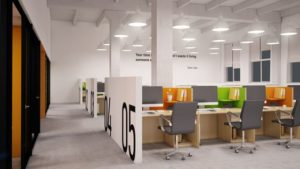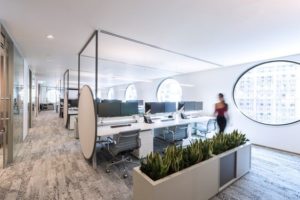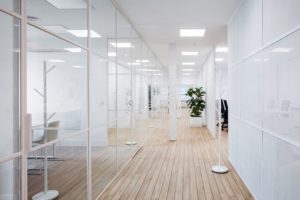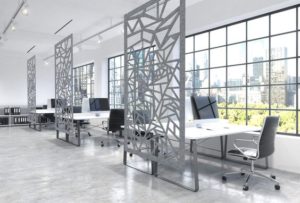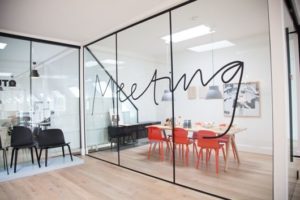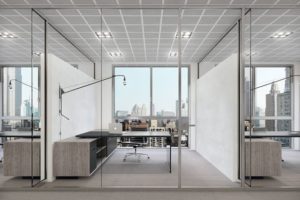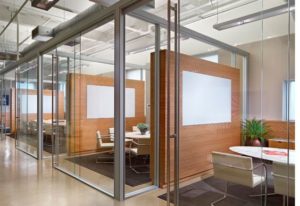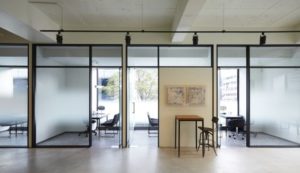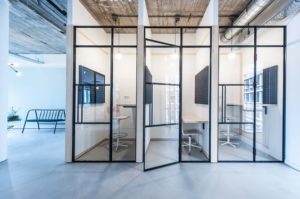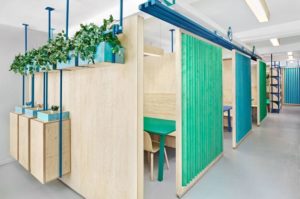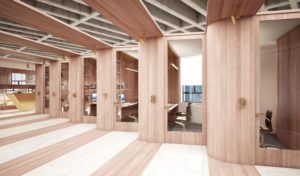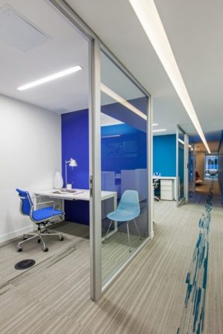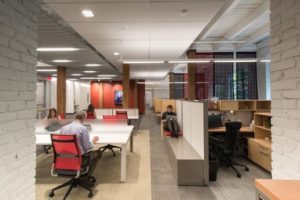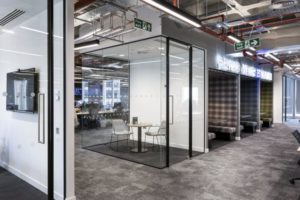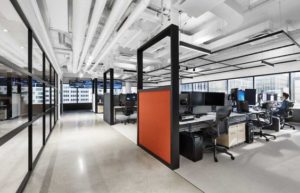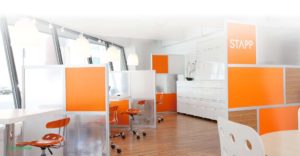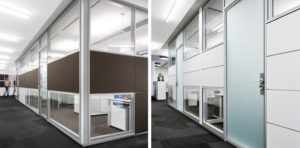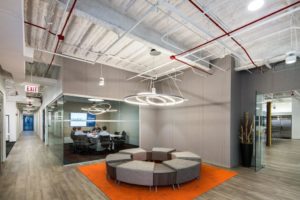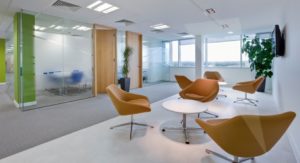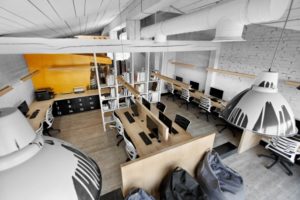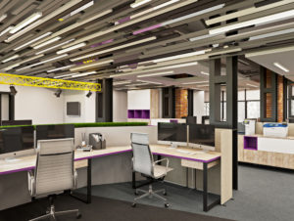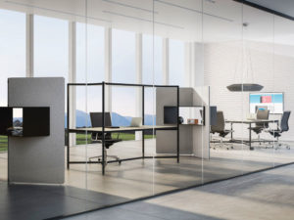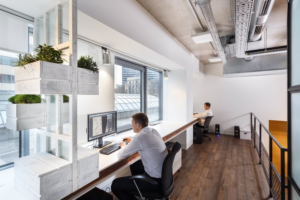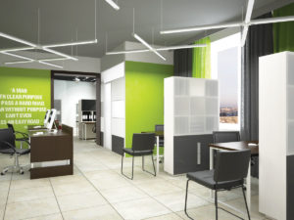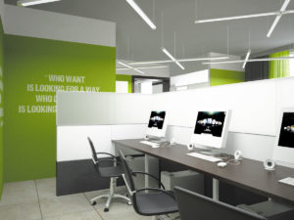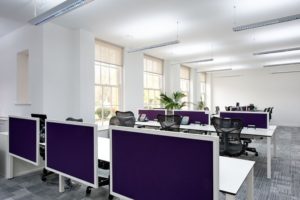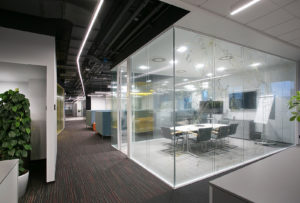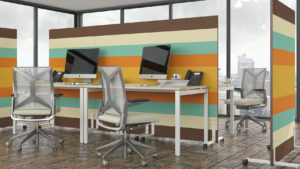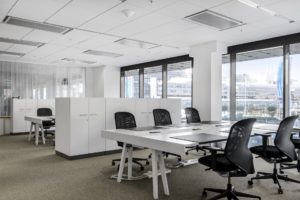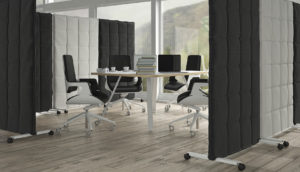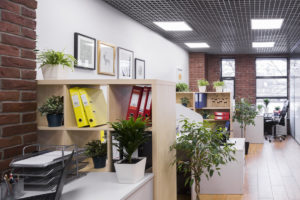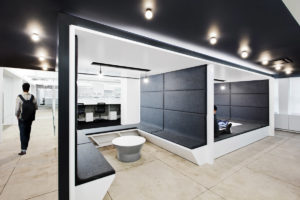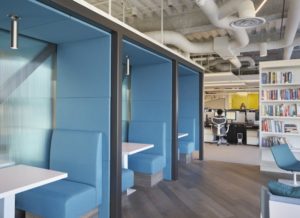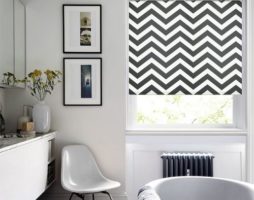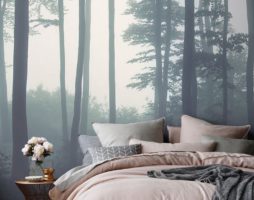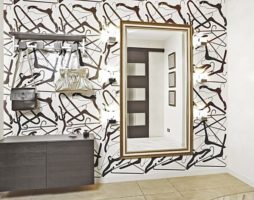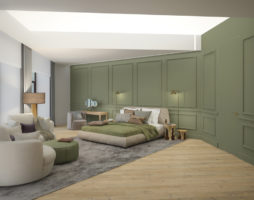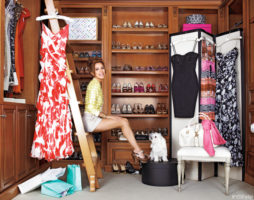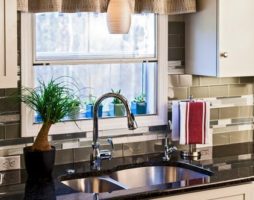The productivity of the office directly depends on the correctness of the office equipment. Employees need to create conditions for work and short-term rest, to exclude possible interference and inconvenience. Proper organization of each workplace avoids unnecessary fatigue, eliminates distractions that reduce efficiency.
- Main office areas
- Benefits of a combined office
- The advantages of zoning with stationary structures
- Advantages of mobile structures
- Desktop screens and special partitions
- office partition frames
- Fabric materials for office partitions
- All-glass systems for the office
- Combined designs
- Photo gallery - zoning in the office
- Video
It is important to rationally use the area of the premises, taking into account the peculiarities of office space. It is not necessary to use blank walls. Partitions for zoning in the office are the best option. Now the market offers several types of structures, you can make a choice taking into account the specifics of the object, type of activity.
Main office areas
Rarely is a building erected directly for an office, a project for it is developed taking into account the features of this object. Only magnates, large firms can afford such an opportunity. Most of the premises, separate office buildings are purchased ready-made or rented. The architecture in this case may not meet the requirements, there is a need for redevelopment in order to provide the necessary conditions.
Regardless of the type of activity, the scale of the company, the following zones are created in the office, which is its center:
- reception;
- Head office;
- meeting room;
- workplaces for employees;
- rest room, eating.
Traditional zoning provides for the allocation of separate rooms for each zone. However, this option is not always possible, expedient. It is not uncommon for an office to rent or purchase an object in which the work area is shared. Do not consider such a layout inconvenient. Open space offices are now popular and have proven their advantages in practice.
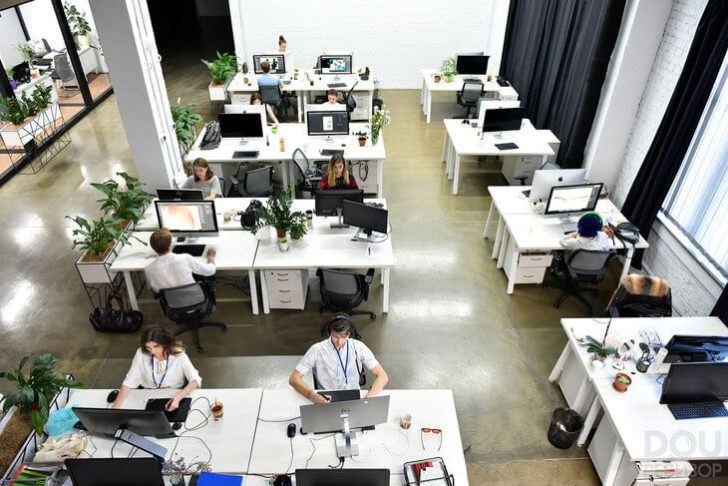
Open space offices are popular today
There are no main walls in open layouts, the boundaries of the zones are determined by light systems that do not provide a deaf division of the room. Partition screens for the office are created from different materials, differ in design. It is possible to choose options, taking into account the characteristics of the premises, the requirements for zoning.

Traditional zoning in the office partitions
Benefits of a combined office
The preferred option for a modern office is a combined design. In such facilities, separate rooms are allocated for the head, meeting room, reception. Employees of all departments work in the same room, separated by stationary and mobile partitions.
The combined design of the office is chosen not only because of the lack of separate rooms. This option has several obvious advantages. He:
- saves on zoning costs;
- allows you to create an optimal layout;
- provides the ability to change the location of zones;
- reduces maintenance costs;
- provides comfortable conditions for communication of employees.

Combined office design
Acquisition, installation of office screens, mobile and stationary partitions is much cheaper than erecting walls, creating separate offices. There is no need to create communications in each room, install interior doors and etc.
The creation of blank walls significantly reduces the total area, does not allow you to create a layout that ideally matches the specifics of the work. By installing partitions, you can implement any project, provide each employee with excellent conditions.
Every office needs a makeover. Departments may increase, decrease the number of employees, need to create a new zone or remove an existing one, etc. You can make changes when zoning with partitions at no extra cost. These structures are removed, transferred promptly without damage to the premises itself.
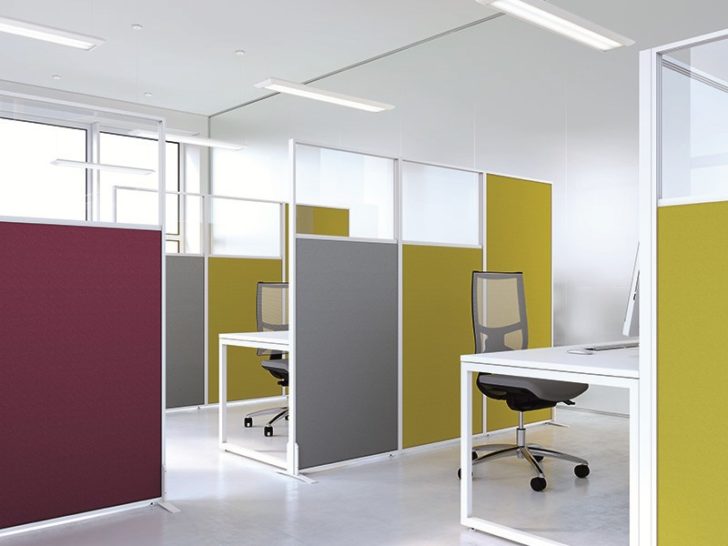
Partitions will allow you to make changes to the zoning of the office at no extra cost
The cost of maintaining a combined office is an order of magnitude lower than the cost of a traditional facility. In a large room, it is easier to create ventilation and air conditioning systems, to install a convenient, reliable electrical network. The absence of unnecessary elements of heating and lighting systems significantly reduces the payment for these services.
Open space creates excellent conditions for communication of employees, productive group activities. For example, glass partitions in an office provide excellent visibility, but provide the “closed back” feeling necessary for comfortable work. The absence of separate cabinets, doors simplifies the process of moving around the office. A good overview allows department heads to control the progress of the workflow.
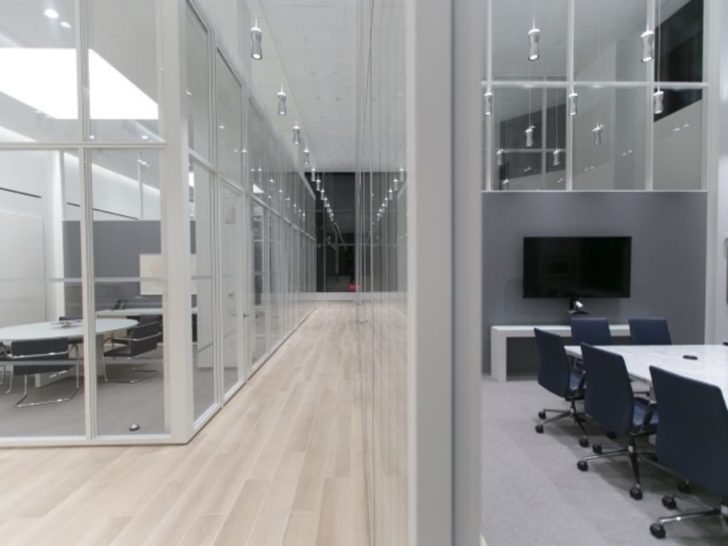
Glass partitions in the office provide a good overview
The advantages of zoning with stationary structures
Most of the leaders of reputable companies prefer stationary partitions when equipping offices. These structures consist of a frame and filling, mounted to the floor, walls or ceiling. Unlike main walls, if necessary, they can be moved to another location.
The use of stationary partitions for zoning in an office provides several advantages. These designs:
- they look solid, are an excellent alternative to walls;
- have a high level of sound insulation, provide comfortable working conditions;
- allow you to choose the best installation method;
- provide an opportunity to create an optimal layout;
- easy and quick to install.
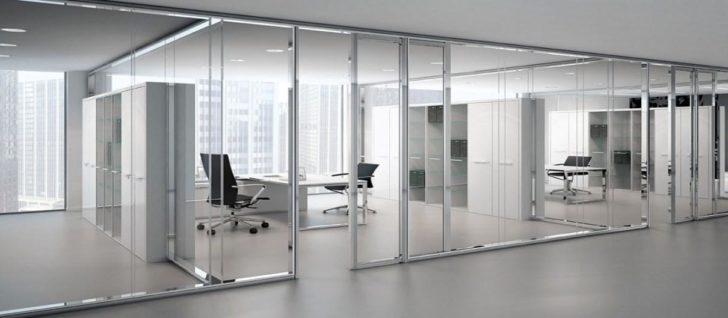
Stationary partitions for zoning in the office
In the manufacture of stationary partitions, various materials are used. It is possible to take into account financial opportunities, choose designs that correspond to the status and position of the company. An extensive range of colors, a variety of textures allows you to accurately select partitions for the implementation of a specific design project, ensure harmony and compliance with modern standards.
back to index ↑Advantages of mobile structures
Mobile partitions also have certain advantages. In modern offices, these designs are used quite often. They do not require special installation. Partitions are not fixed to the ceiling or floor; if necessary, they can be moved. Designs can include any number of sections. The advantages of mobile office screen partitions include:
- ease of installation and dismantling, transfer;
- perfect match to the specifics of open space;
- the possibility of implementing any layout;
- rational use of space;
- worthy aesthetic indicators;
- low cost.
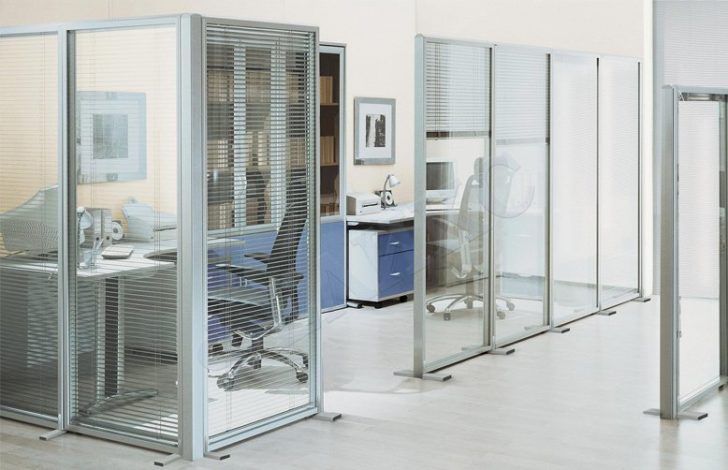
Mobile partitions will help to realize any layout
The disadvantages of such structures include sound transmission. But this is the best solution for office equipment in a rented room. If further expansion is planned, the company is at the initial stage of formation, such partitions are an excellent option. They are not only easy to assemble and dismantle, but also convenient to transport.

Mobile partitions are easy to install and disassemble
It is not necessary to choose between mobile and stationary partitions. Most often in modern offices, a combination of systems is used. Stationary structures can delimit departments, a meeting room, a recreation area. The interior space is divided by mobile systems.
back to index ↑Desktop screens and special partitions
In addition to the structures that carry out the main zoning of the office, other types of partitions will be required in its equipment. In the organization of jobs, the creation of additional zones, the following are used:
- desktop screens;
- accordion screens;
- special barriers.
The modern range of office furniture includes tables designed to organize several workplaces. It is necessary to divide the space, create convenience for each employee, isolate them. Screens are used for this. They are installed on countertops, close the view, protect against noise, providing autonomy.
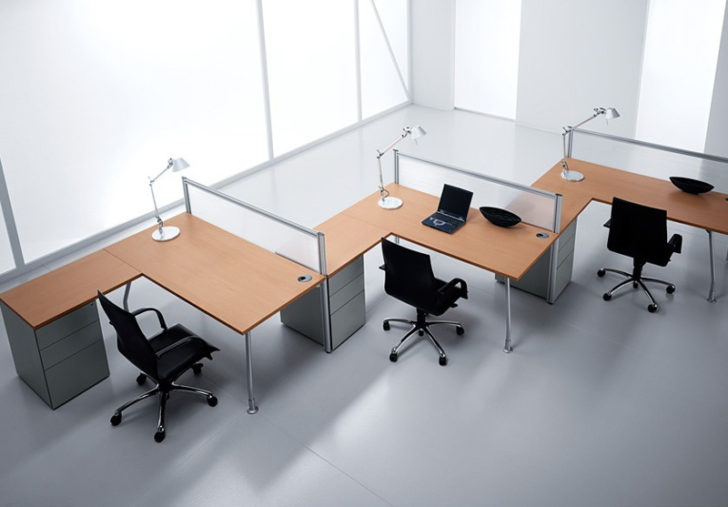
Desktop screens provide autonomy
Folding partition screens for offices make it possible not to create stationary structures for separating zones, to provide them with isolation if necessary. The design consists of several sections that fold, similar to accordion furs. There are sliding modifications of such systems. These partitions are often installed in rooms that combine the manager's office and the conference room.
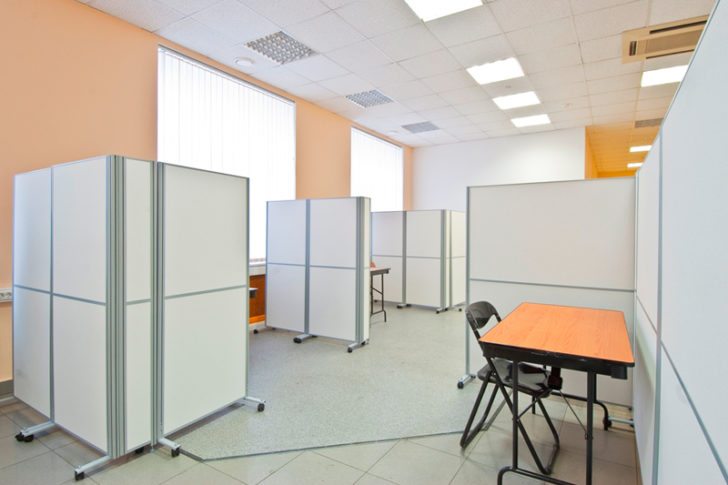
Folding screens-partitions
Special designs include systems designed to separate the sanitary and hygienic zone, smoking areas, etc. Partitions are made of materials that are resistant to wet cleaning, detergents. Systems provide protection against smells, noise.
back to index ↑office partition frames
The frame provides strength and stability to the partitions. In the manufacture of the base, a profile can be used:
- steel,
- aluminum,
- plastic,
- wood.
The main advantage of steel is maximum resistance to stress. On this frame any canvases can be mounted. It is used in the creation of stationary structures that are fixed on the floor or attached to the walls. Steel elements are coated with powder paints that protect against rust, providing decent aesthetic performance.
The aluminum frame is highly durable and has a long service life. At the same time, the design is lightweight and can be used as the basis for suspended, mobile partitions. Aluminum is perfectly painted, which allows you to select shades taking into account the specifics of office design.
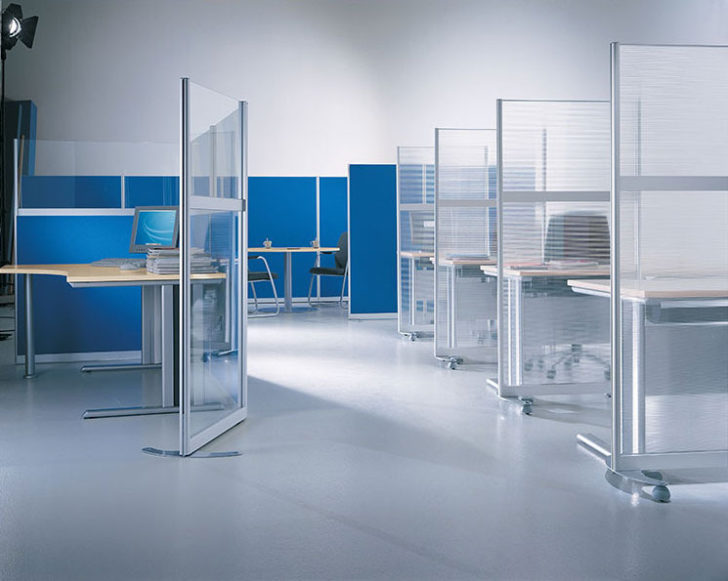
Lightweight aluminum construction
Often, a PVC profile is used in the creation of systems. The polymer is resistant to any external influences, has decent aesthetic performance. The cost of systems with plastic profiles is low. The framework differs in the minimum weight, can be applied in creation of any designs.
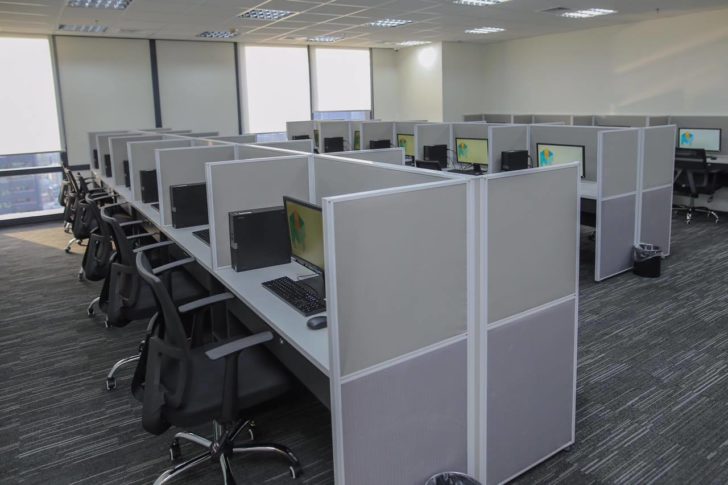
PVC profile is resistant to any external influences
In the design of presentable offices, partitions with a frame made of a profile covered with natural veneer are sometimes used. The wood texture gives a solid expensive look, a harmonious combination of designs with solid furniture and finishes is ensured.
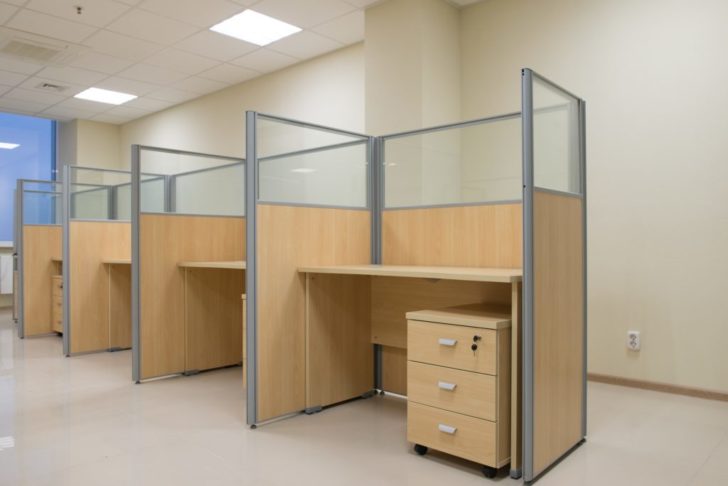
Partitions with a frame covered with veneer
Glass partitions in the office can also be frameless.Suspension systems in which canvases are fixed on a metal rod, floor structures are now very popular.
back to index ↑Fabric materials for office partitions
The functional and aesthetic properties of partitions directly depend on the canvases installed in the profile. Modern office partition screens, mobile and stationary, are made of different materials. Created using:
- high-strength glass, triplex;
- MDF boards, chipboard;
- drywall sheets;
- rolled aluminum;
- plastic panels.
Each material has its pros and cons. Often the main guideline is the cost of structures. Partitions filled with plastic, chipboard, MDF, drywall will not require large expenses. However, such partitions have good technical and aesthetic performance.
One of the advantages of these designs is versatility. They can fit perfectly into any interior style. Plastic panels are available in a large color palette. Plates MDF, chipboard, drywall can be covered with a laminated film of color, "under the tree", "under the stone". If you want to create a respectable design, you can use materials coated with natural veneer.
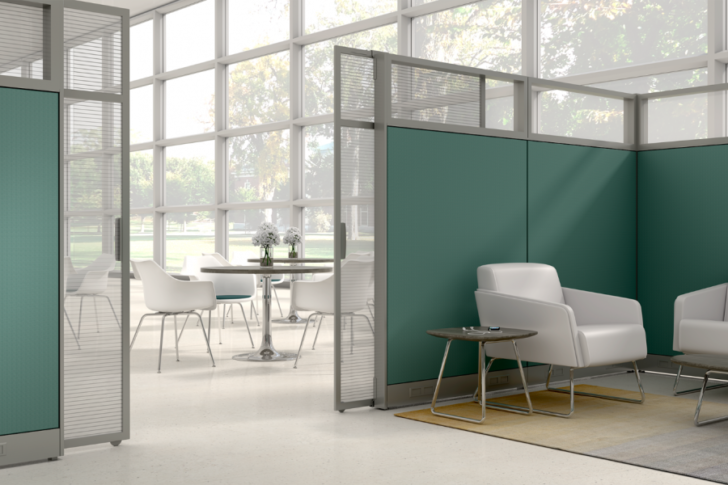
Panels are available in a wide range of colors
Drywall, slabs provide high-quality sound insulation, they can be given any configuration. The use of such partition screens for the office allows you to create comfortable working conditions, provide a decent view without the high cost of decorating the premises. An additional advantage of such structures is the ability to lay cables between the webs. This provides convenience and security.

Drywall will provide high-quality sound insulation
All-glass systems for the office
The popularity of frameless office partitions is growing rapidly. The possibility of creating such systems provided the emergence of high-strength safety glasses. In the manufacture of hardened blades are used, which are covered with a special film in order to give maximum resistance to impact. In case of damage to the glass, it crumbles into small pieces, eliminating the risk of injury to people, damage to office equipment.
Such structures have many advantages.
Glass partitions in the office
- do not take up much usable space;
- provide unhindered distribution of natural light;
- give the interior a modern, stylish look;
- qualitatively protect zones from extraneous noise;
- create excellent conditions for communication, control.
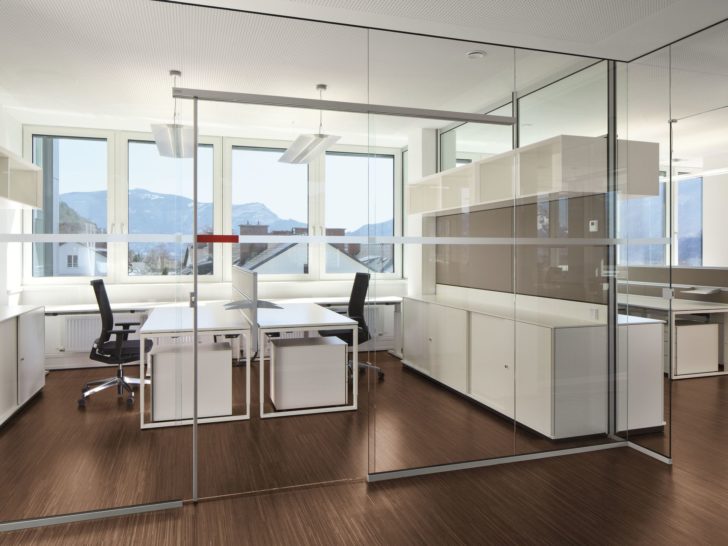
Glass partitions give the interior of the office a modern look
The penetration of natural light over the entire area of the room increases its comfort, reduces energy costs. Glass partitions provide good sound insulation, which is important for comfortable work. The whole area of the office is perfectly visible. The ability to exercise control over employees is provided, communication is simplified.
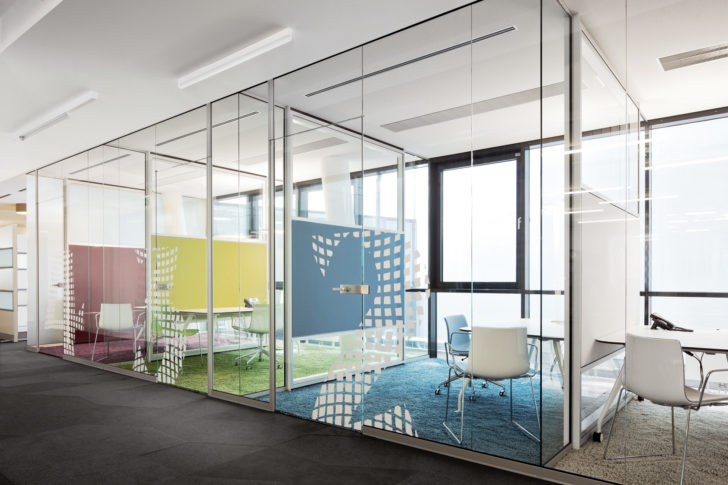
Glass surfaces do not interfere with the penetration of natural light
In the design of a modern office, aesthetic appeal plays an important role. The use of glass partitions allows you to ensure full compliance of the interior with today's world standards. In addition, these materials can be tinted, decorated to create an original design. Glass can be frosted, corrugated, logos, images are created on it by printing technologies, sandblasting, artistic painting. If necessary, partitions can be equipped with blinds.
back to index ↑Combined designs
It is not always advisable to use only deaf or only transparent partitions in zoning. In some cases, combined designs will be the best option.The most popular options are in which the upper part is made of glass, and the lower part is made of opaque material:
- chipboard, MDF boards;
- tree;
- plastic;
- drywall.
Such zoning allows for high-quality isolation of zones, creating conditions for the penetration of natural light. The cost of registration in this case will be lower than the installation of all-glass systems.
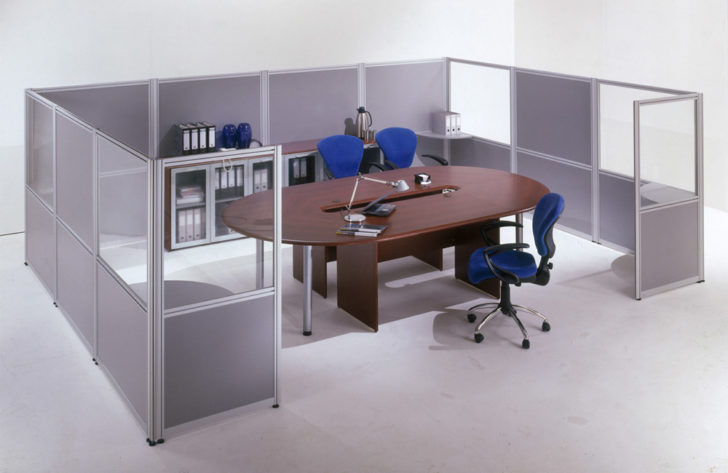
Combined partitions for zoning in the office
A competent, careful choice of partitions for zoning in the office will create comfortable conditions for the work of employees, provide the “face” of the company with a decent look. The variety of designs and materials guarantees an excellent opportunity to find the best options for any room.
back to index ↑Photo gallery - zoning in the office
Video
