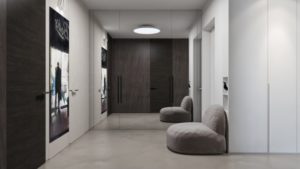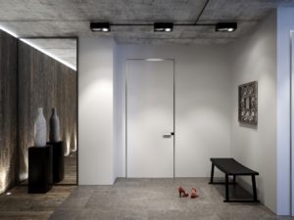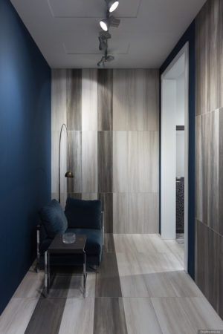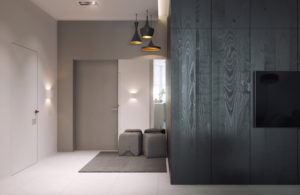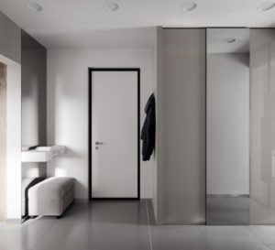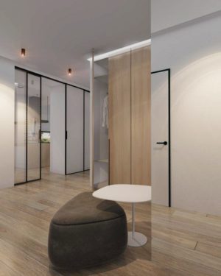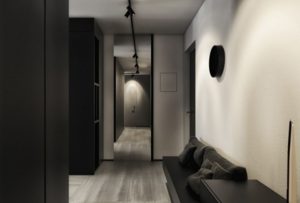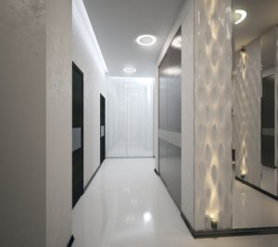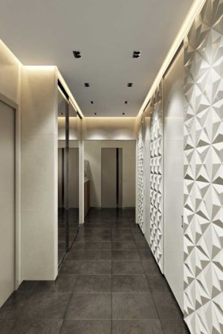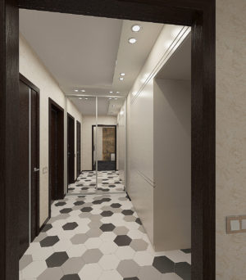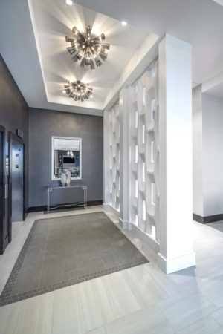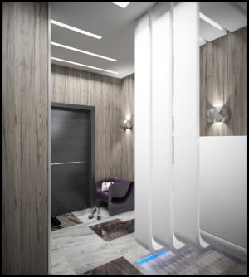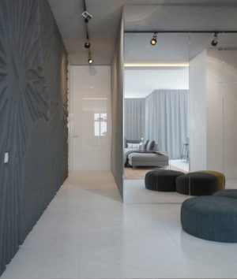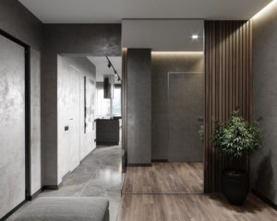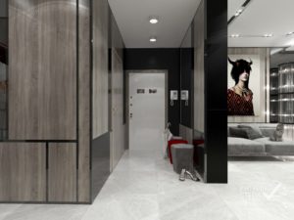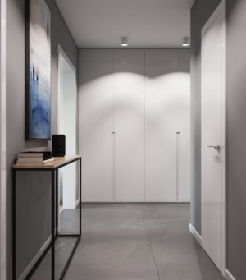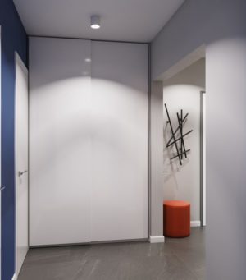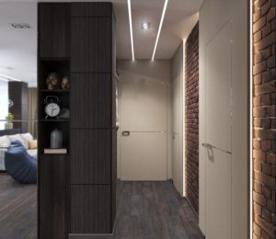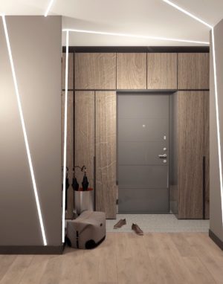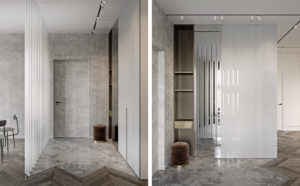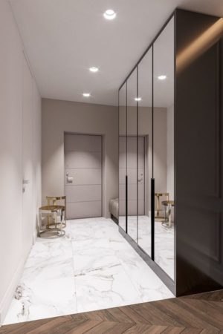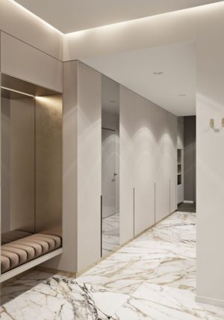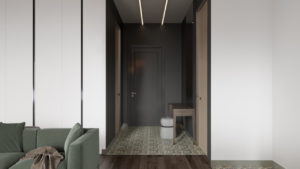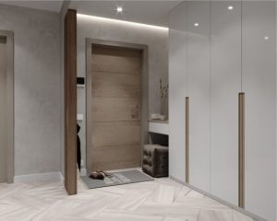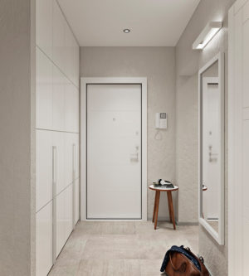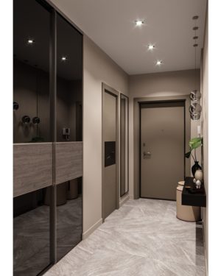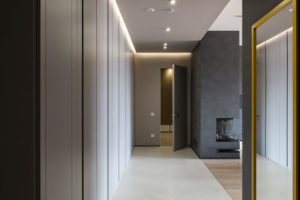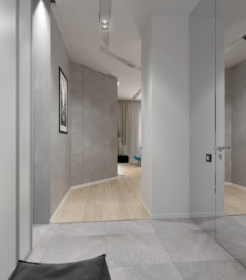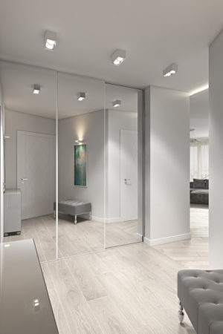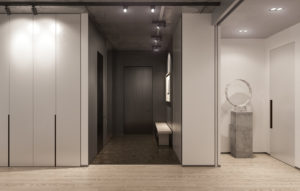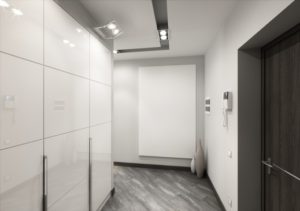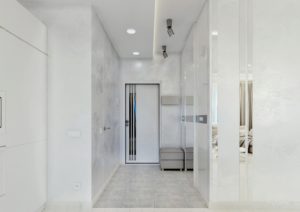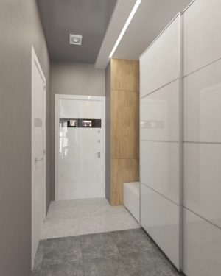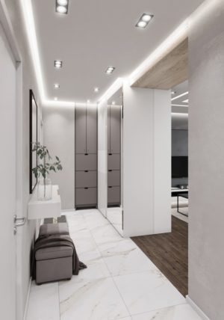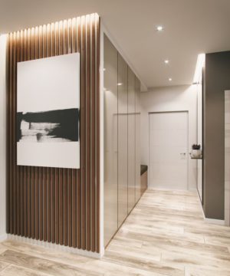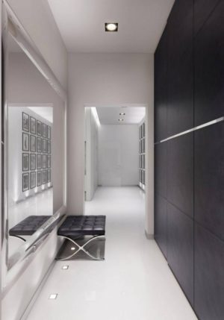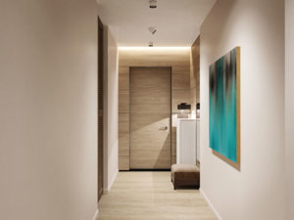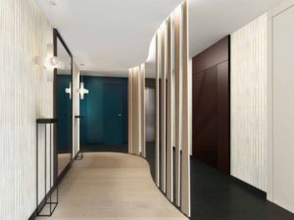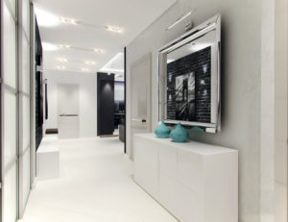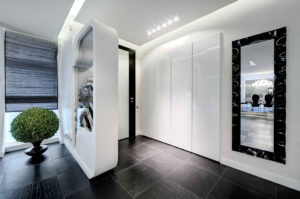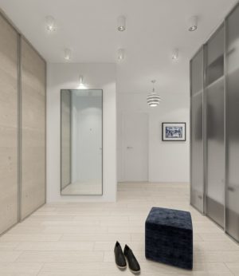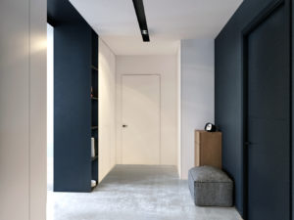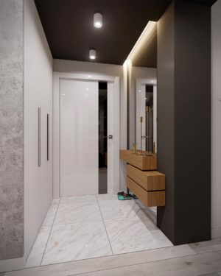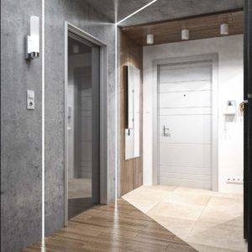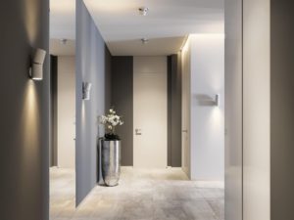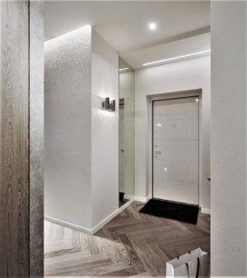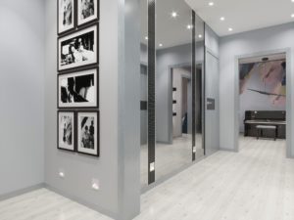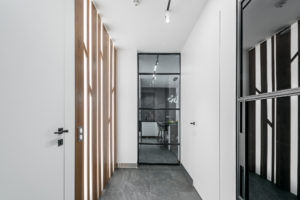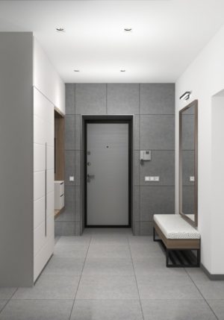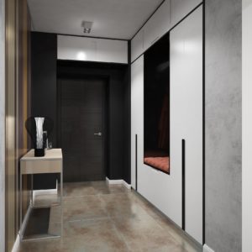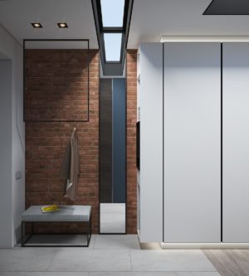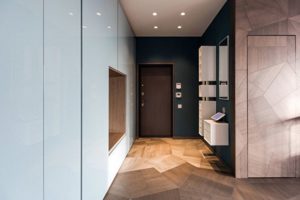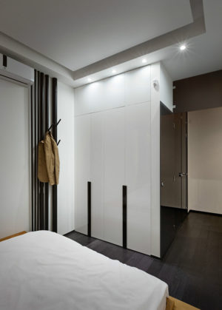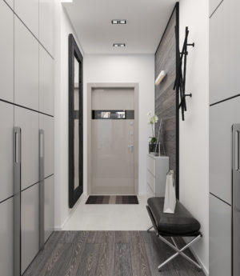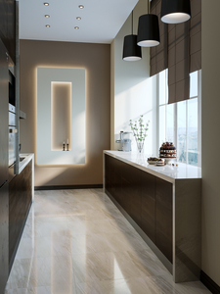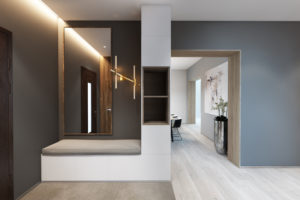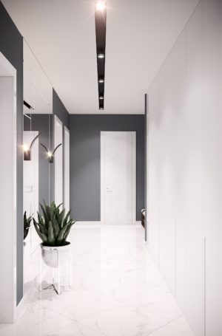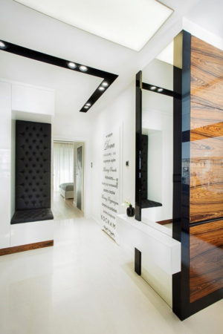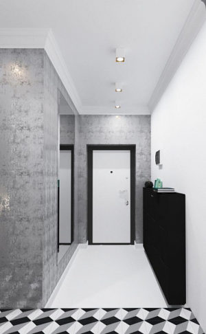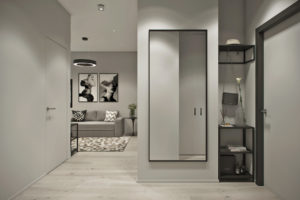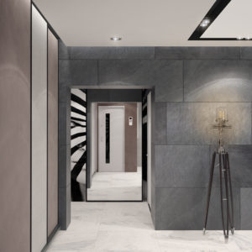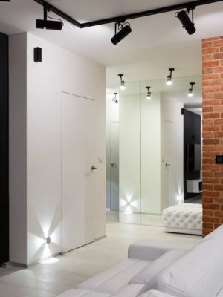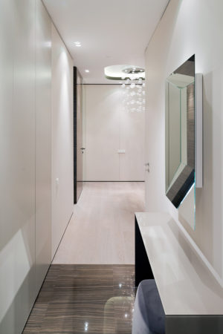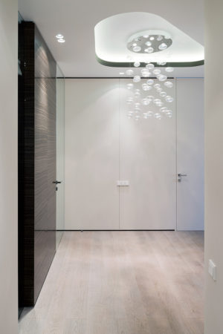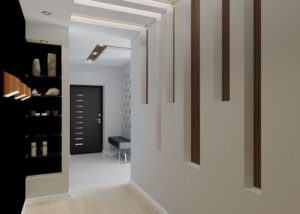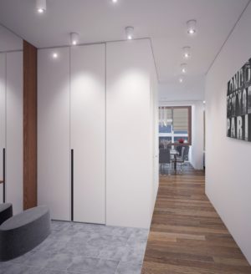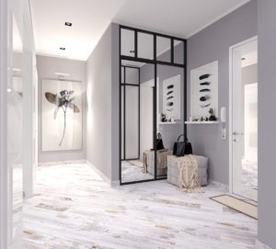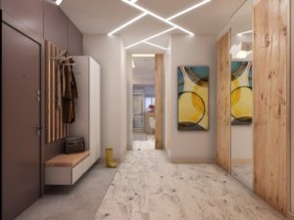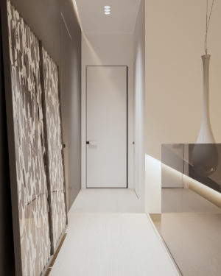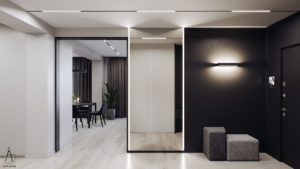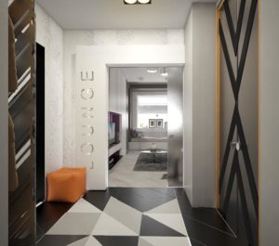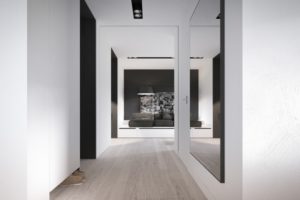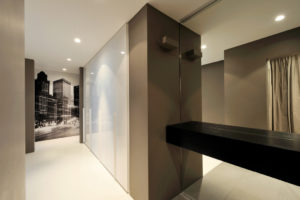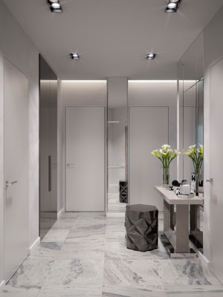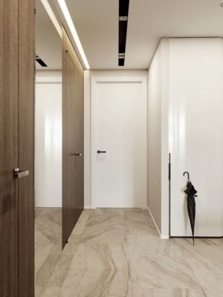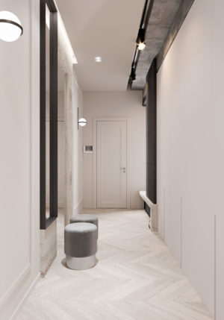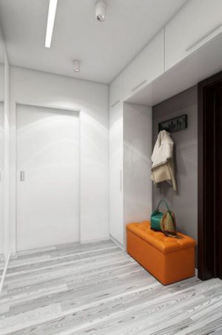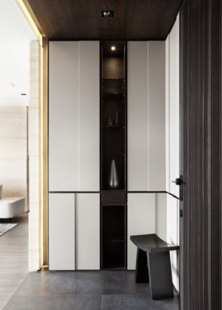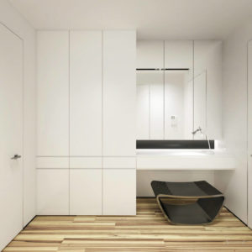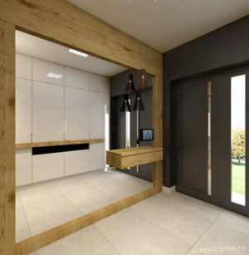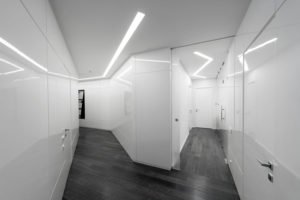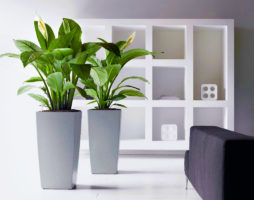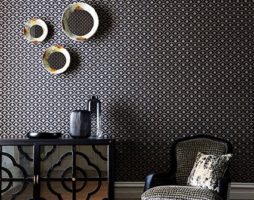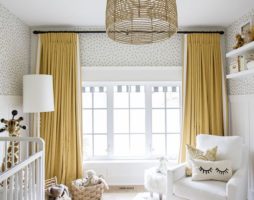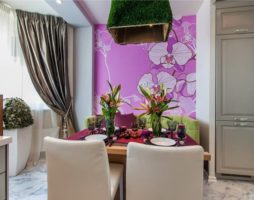Technological progress radically changes not only the way of life, but also the appearance of modern interiors. Innovations are gradually evicting bulky furnishings from homes, impractical carpet paths that worsen the microclimate due to dust accumulation, hide lamps and skillfully disguise storage systems. A high-tech entrance hall is a hallmark of a house where the owners strive to keep up with the times by choosing an interior with a futuristic and multifunctional basis.
- Hi-tech entrance hall: interior design features
- High-tech hallway wall decoration variations
- Modeling the ceiling in the hallway with high-tech style
- Transformation of the floor in the hallway with high-tech aesthetics
- Characteristic features of high-tech hallway lighting design
- Hi-tech hallway furniture
- The choice of high-tech interior doors
- Photo gallery - high-tech hallway
High technologies are constantly improving living conditions, promoting the principles of minimalism and ascetic environment. Interior fashion welcomes the correct design lines of furnishings, innovative formats of finishing materials, furniture with a specific utilitarian purpose. A hi-tech entrance hall from the threshold of the house points to the trendy interior of housing, where advanced technologies control ergonomics, and aesthetics are set by perfectly thought-out lighting design in tandem with unexpected elements of non-standard decoration.
back to index ↑Hi-tech entrance hall: interior design features
A small passage area of the house plays an important role as the first violin in the overall spatial composition of housing. The visual effect that creates the first impression of the house for guests depends on its appearance. The hi-tech entrance hall embodies the urban foundation with extremely minimal finishes, furnishings and decor. There is no place for standard corridor sets with outerwear and shoes on display. All the usual interior details are skillfully disguised and do not distract the attention of others from the key factors of the modern design concept:
- geometrically correct forms of furniture products;
- an abundance of mirror, glass, chrome, glossy, laminated coatings;
- the predominance of a monochrome palette, where cold tones prevail;
- multi-level lighting using the latest innovations in lighting technology with invisible profiles;
- facing the room with materials with decor that excites the imagination and creates associations with the cosmic surroundings;
- equipment with "smart" systems and devices that guess the desires and needs of the inhabitants: automated sliding doors at the cabinets, self-igniting mirror lighting and other amenities that minimize the time spent on household tasks.

Laconic hallway interior in hi-tech style
Hallway, executed in a manner hi–tech, demonstrates a laconic interior with an extremely clear task of every detail of the situation. Residents of housing should be as convenient as possible to prepare for leaving the house, extremely quickly distribute bags, keys, hats and other things to their places, and move comfortably through the walk-through zone. For this, it is necessary to use the latest developments in the construction, furniture, and lighting industries.
back to index ↑High-tech hallway wall decoration variations
Often this room connecting all parts of the housing occupies a minimum area and has a narrow elongated shape. If it is possible to dismantle the wall that limits its space, it is reasonable to get rid of it. Open layouts are relevant: hallways connected to adjacent parts of the housing or separated by glass partitions with transparent, matte, varying degrees of tinting and a relief base.
An alternative to barely visible transparent walls is the use of glass blocks. They perfectly let in natural light, which is especially valuable for a room without a window opening. An intensely lit walk-through room in a house with a glass block wall will create a feeling of spaciousness, freedom of action. This is a characteristic sign of high-tech aesthetics, which does not tolerate tightness and a sense of intimacy.
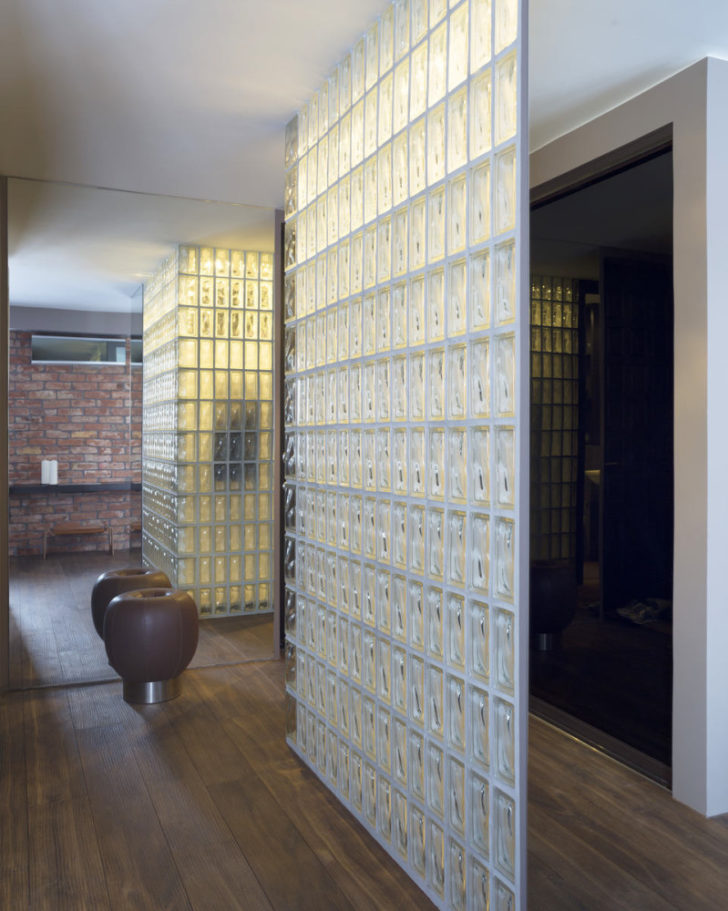
Glass blocks perfectly transmit light through themselves
It is not necessary to install a monolithic glass block partition. Non-standard outlines are encouraged on the floor of the wall or just above eye level with a stepped border. They give the appearance of floating in the air partitions with an unusual outline that focuses attention on a geometrically regular broken line.
The original solution for the design of a high-tech hallway will be the combination of metal with glass. Steel wall-like structures with a through decor and the placement of iron frames of a small format, which provides for the insertion of glass blocks, look organic. The informal partition looks like a unique art object in the interior, arousing interest with a creative design idea and indicating a successful combination with an eclectic style.
For facing the walls of a cramped hallway, the use of large-format mirrors is welcome. They will correct a small-sized room that is in dire need of optical expansion. Due to their reflective ability, the wide projections of the load-bearing walls lose their volume and become barely noticeable. When used as a basis for decoration, the need to install free-standing mirrors or a hanging type is leveled to assess the image before leaving the house.

Large-format mirror will correct a small room
It is extremely rare in a corridor with a hi-tech base to finish walls with wallpaper, but from unusual materials: fiberglass, polymers with metallized coating. These unusual options not only look extremely urban, but are also much more practical than the standard paper-backed options.
back to index ↑Modeling the ceiling in the hallway with high-tech style
From the point of view of the aesthetics of this design style, the upper part of the room can be variably designed:
- slightly sand the concrete slab and leave it in its natural form with a cooling look of a grayish-whitish color, characteristic of high-tech colors;
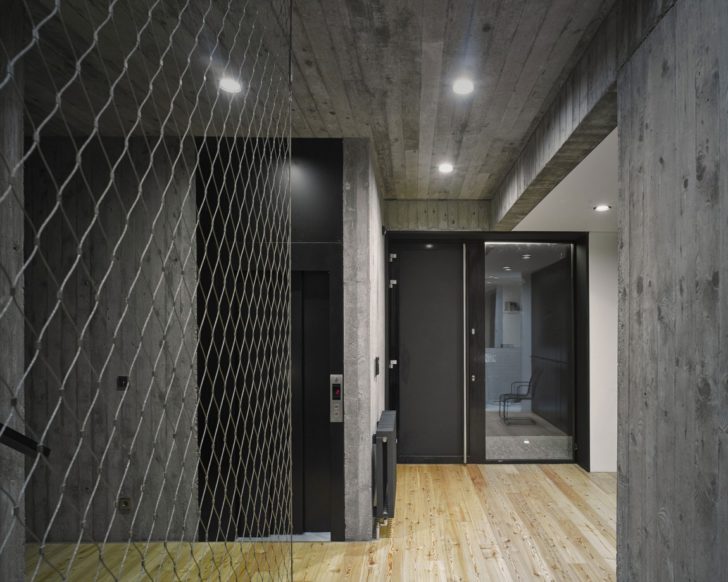
Spectacular ceiling finish concrete tiles
- use a stretch PVC fabric with a mirror surface;
- apply metallized coatings, polished to a shine;
- install a multi-level plasterboard structure, which involves laying an LED cord around the perimeter in the level transition zone;
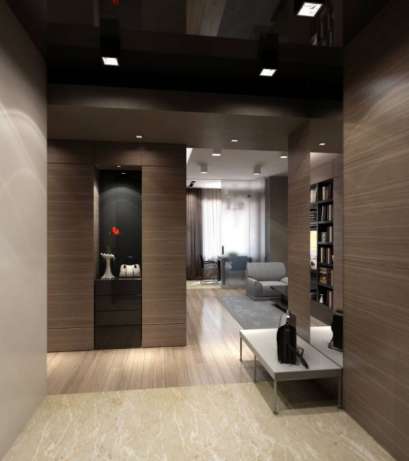
Multi-level plasterboard construction
- carry out the installation of an armstrong suspended structure, consisting of profiles, built-in lamps and transparent symmetrical plates;
- choose the option of a perforated ceiling with a strict design in the form of holes of the correct geometric shape, through which streams of light break through, like the sun's rays from behind a cloud.
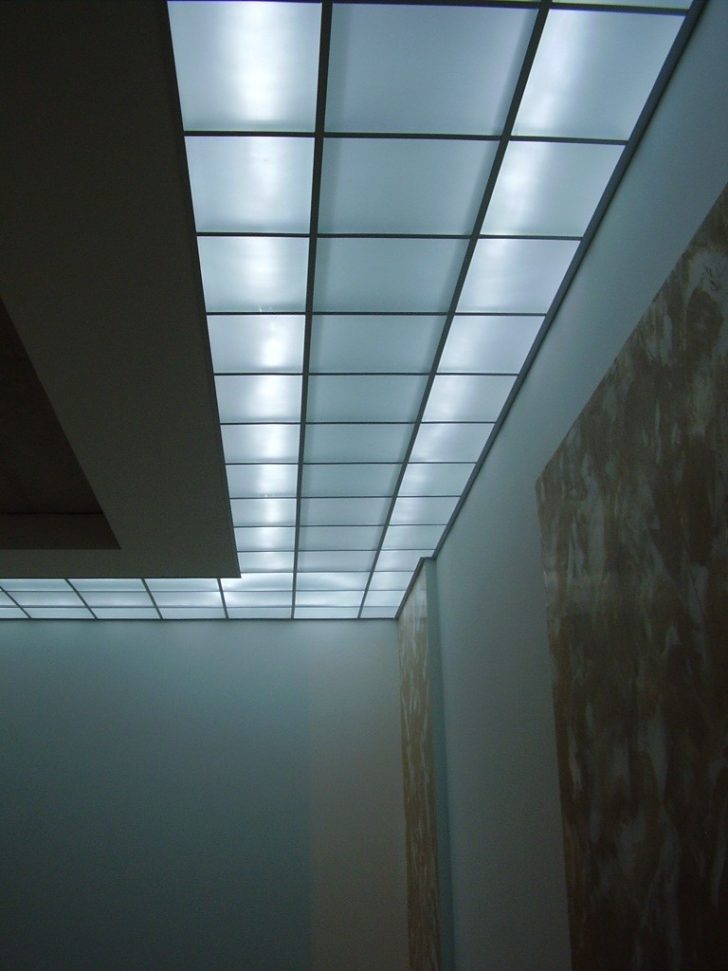
Armstrong ceiling with transparent tiles
The color scheme of the ceiling finish is limited to the range from white and gray to black. Hi-tech denies all sorts of decorative patterns on stretch ceilings, ornate forms of suspended structures, the use of limiters on the upper plane of the hallway - figured skirting boards and moldings.
back to index ↑Transformation of the floor in the hallway with high-tech aesthetics
The walk-through room, which corresponds to the interior fashion trends, is characterized by the absence of carpets on the floor. In order to create an impeccable microclimate, the style of advanced technologies protests against all kinds of textiles in the house that attract dust and require delicate care.
The focus of the high-tech concept is aimed at finishing the floor in non-trivial ways:
- the formation of a monolithic flooring according to the bulk technology,
- laying slabs porcelain stoneware large size;
- vinyl laminate with a polyurethane base;
- cork cover.
Photos of the high-tech hallway look especially unusual with self-leveling floors made in 3D. The multi-layer coating is able to perfectly accurately display the visibility of the water plane with a pronounced depth, imitate the color of natural marble, road asphalt or paving slabs. The design of polymer floors has no limits for the embodiment of any fantasies of the decorator.
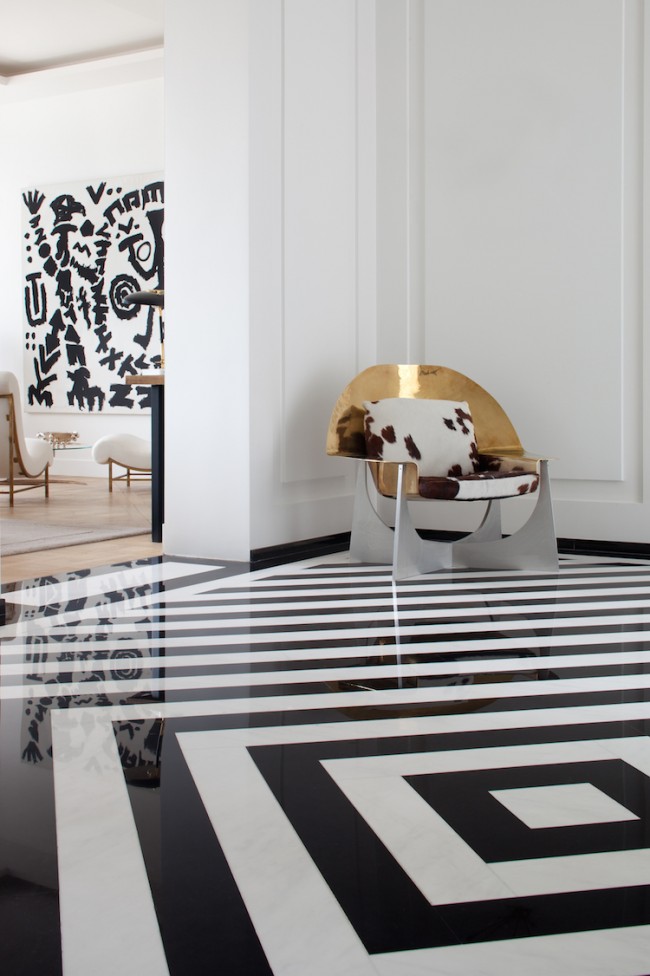
Glossy self-leveling floor with a geometric pattern
In addition to an impressive visual effect, glossy self-leveling floors are extremely practical in operation and versatile in installation. They are compatible with other floor coverings and insulation systems. Due to the bulk base, the floor surface has no joints and seams that accumulate debris and dust. They are easy to install in the hallway with any configuration of the room.
Wanting to choose the most environmentally friendly coating for flooring, it is optimal to give preference to Venetian terrazzo or cork panels. Premium-class self-leveling floors consist of natural components: marble, shell rock, repeatedly cleaned clinker cement, granite chips, glass particles. The screed is made of high quality cement and sea sand.
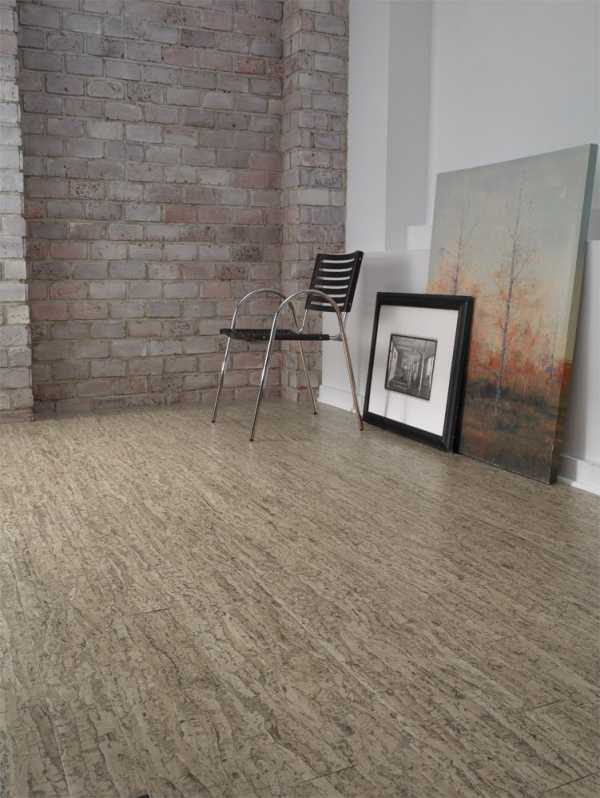
Cork floor - an environmentally friendly coating
Cork flooring from the wood of the same name is distinguished by its naturalness and laconic simplicity, characteristic of high-tech. Flooring with achromatic colors will perfectly complement the interior of the hallway, where all attention is focused on the functionality of the walk-through room.
back to index ↑Characteristic features of high-tech hallway lighting design
An important role in the design of a modern interior is played by the lighting scenario, represented by different options:
- a system of built-in spotlights, randomly located along the entire plane of the ceiling;
- a set of spotlights and spotlights installed at the corners of the room or in the center on brackets with hinges with the ability to move, depending on the need to narrowly illuminate a particular
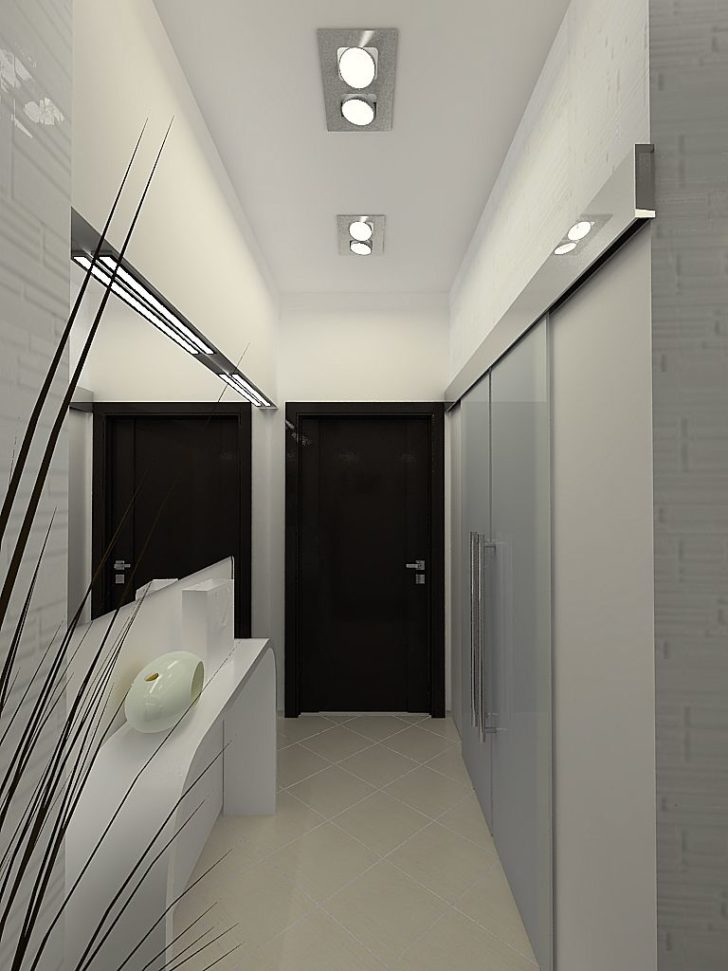
Spots in the interior of the hallway in high-tech style
- the functional area of the room - a place for changing clothes, changing shoes, storing a key holder, umbrellas and other things;
- cornice lighting located behind a transparent panel or PVC ceiling film, mirror, furniture, plinth;
- compact ceiling lamps with a non-trivial form of shades, emphasizing the cubic and structurally complex type of high-tech lighting design;
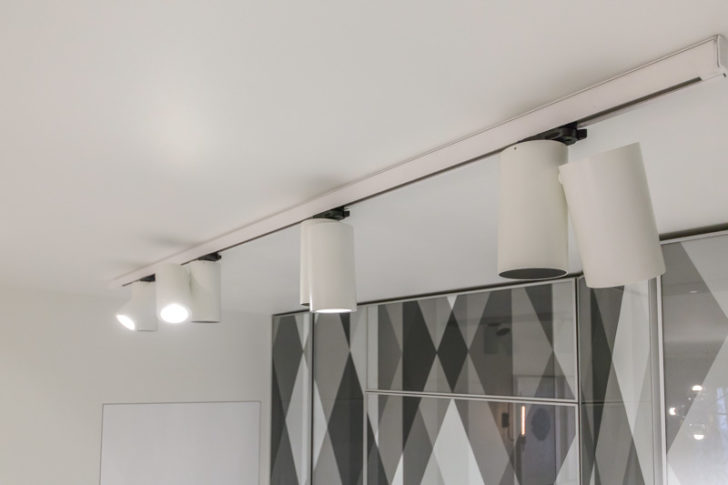
String lights emphasize the geometry of the room
- hanging string-type lamps that allow zoning the space, emphasizing the rectilinear geometry of the room.
The hallway interior, created according to the principles of unique technologies, is unthinkable without the introduction of lighting systems with specific functionality:
- dimmer lamps that allow a smooth transition from local to subdued, reflected, diffused light;
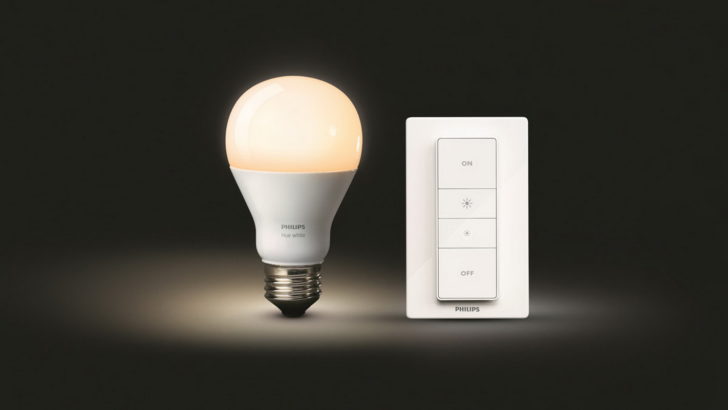
Dimmer lamps allow you to adjust the intensity of lighting
- lighting equipment with remote control, which makes it possible to switch operating modes anywhere in the room, increase or decrease the brightness of the glow;
- halogen, fluorescent, diode lamps with motion sensors;
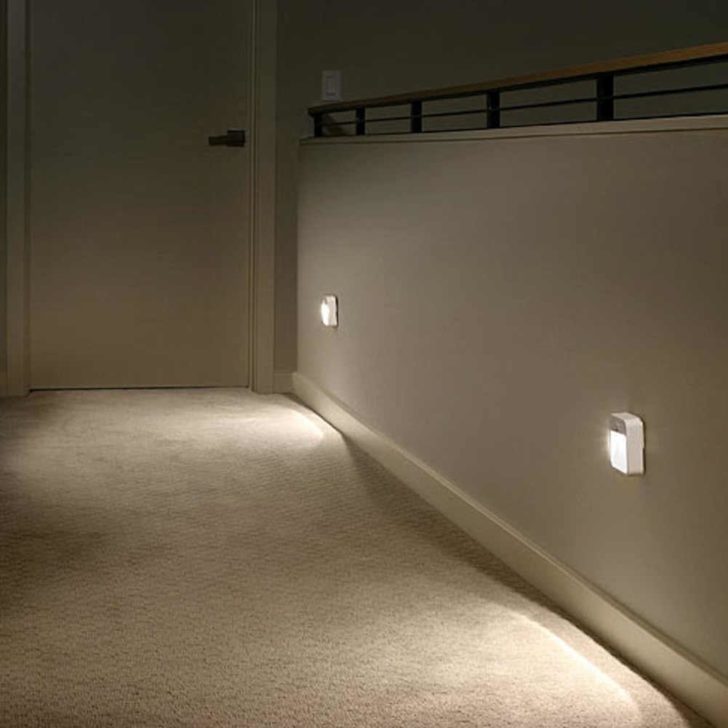
Lamps with motion sensor
- a complex of lighting devices with the ability to regulate their work due to options that are easily selected using the touch panel.
Lighting equipment with characteristic high-tech features looks avant-garde due to the unlimited possibilities of manufacturers to modify plastic, glass, and metal. These materials easily take any intricate constructive forms inherent in high-tech design direction. Interior stylists actively use their plastic structures in the development of exclusive lighting technology that imitates the appearance of a flying saucer, a polyhedral sphere, a trapezoid, a pyramid and other figures. But to a greater extent, hi-tech is impressed by hidden-type light sources that produce a cold white glow.
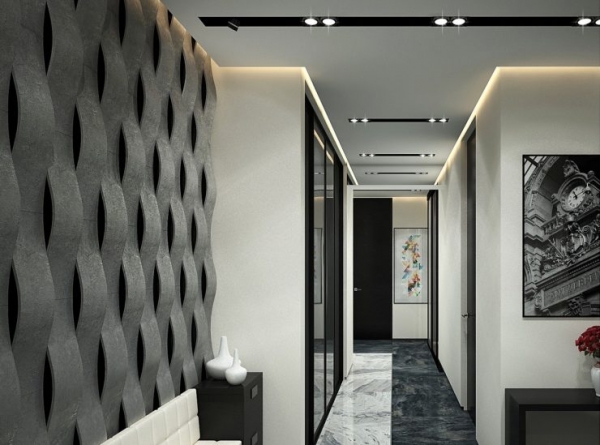
High-tech style allows the use of complex structural forms
Hi-tech hallway furniture
Maximum free space is the motto of techno-minimalism, which embodies the concept of hi-tech design. This requirement is important to consider when furnishing the hallway. For economical use of the area of the room, it is reasonable to choose compartment-type wardrobes with a built-in design in a niche, weightless glass cases, hanging cabinets, folding and folding shelves.
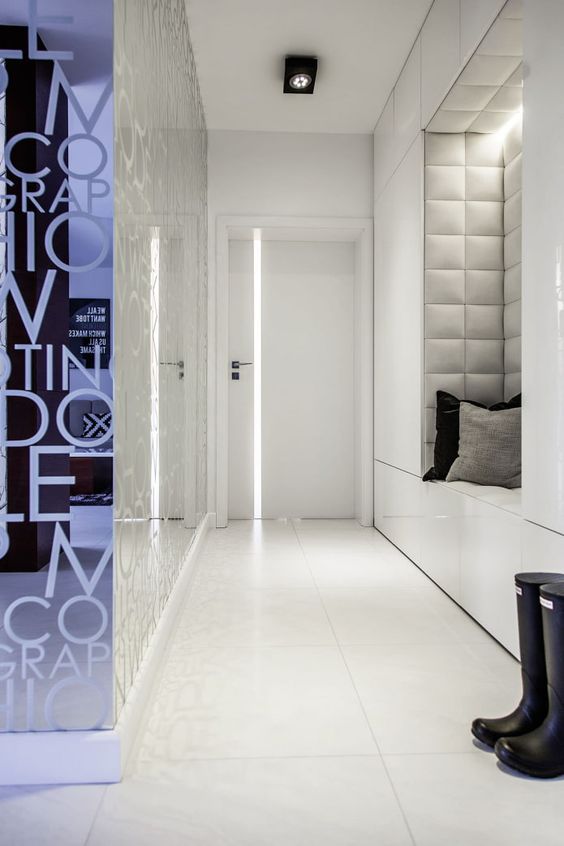
Built-in designs save hallway space
Due to the special value of the rational use of every detail of the interior, it is important to take a closer look at metal cabinets, hangers, cabinets, whatnots on wheels with stoppers. The mobility of furniture products will make it easy to clean them when not needed. For example, in the summer, the minimum amount of outerwear and hats will fit compactly on hooks mounted on the wall.
To store shoes, it is important to choose airy-looking shelves made of nickel-plated pipes with a small diameter or thin wrought iron rods. Universal designs can play the role of not only a shoe stand, but also a convenient placement of umbrellas and bags. A minimum of dust is collected on elegant furnishings. They retain their original appearance for a long time due to the excellent endurance of mechanical influences inherent in a room with high traffic and located at the entrance to the house.
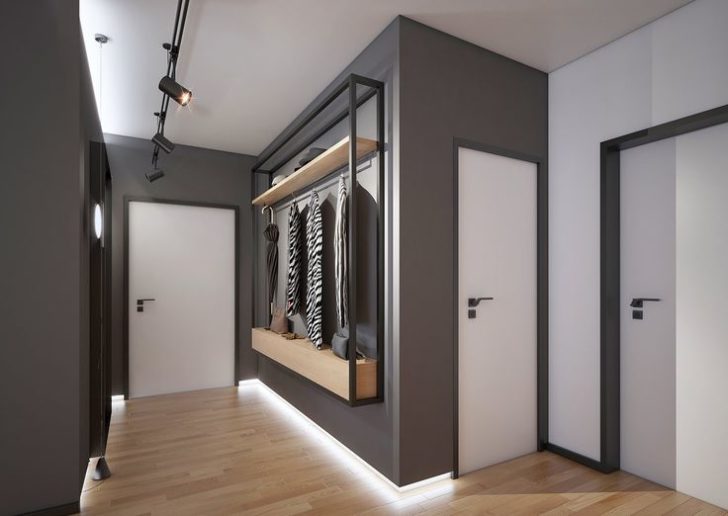
Metal structures organically fit into the high-tech hallway
For the convenience of changing shoes, it is advisable to install a compact chair, stool or armchair made of transparent plastic and chrome-plated steel support.
Metal furniture without decorative design with perfectly smooth facades, invisible retractable handles is an excellent replacement for massive wood products that clutter up the passage area. To get rid of the feeling of an office interior, it is important to apply lighting design tricks. Equipping the facade with a galaxy of built-in LEDs will give any hallway set a spectacular look.
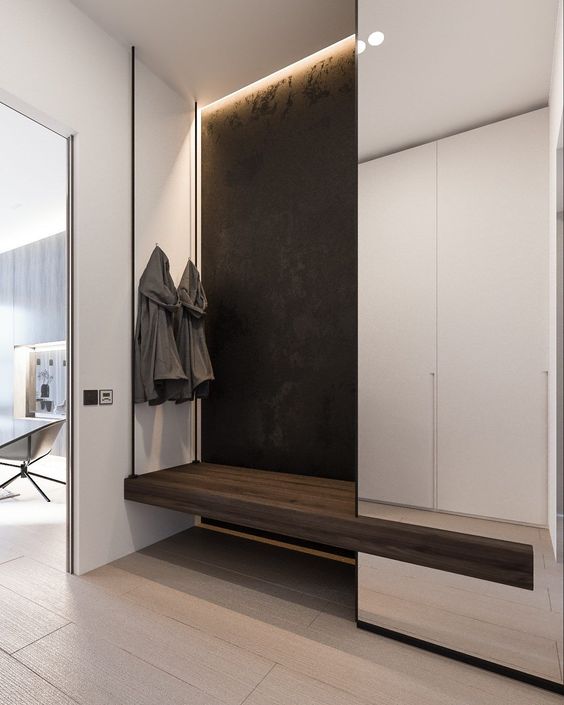
Built-in lighting gives the headset a spectacular look
High-tech hallway furniture clearly demonstrates the constantly progressing improvement in the production of indispensable hallway interior items. The modules, consisting of a straight panel with hooks, various supports and holders, are easy to install, move, and transform.Furniture fittings are characterized by mobility and versatility: they easily change the position, height, angle of inclination, the place of installation of hangers.
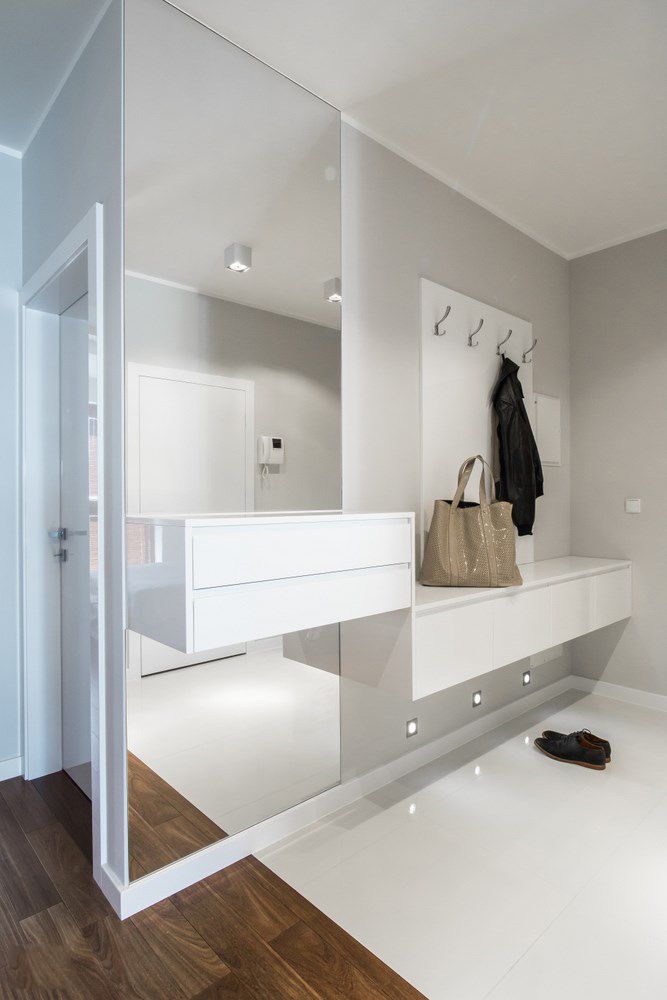
Modular hallway is easily transformed
The choice of high-tech interior doors
Doorways pile up and complicate the perception of the hallway environment. To minimize or highlight their images in the interior picture, you should choose interior doors with impressing high-tech features:
- tinted glass canvases of a sliding type without handles visually resemble the entrance areas of shopping and business centers, but fully reflect the modern reign of techno-minimalism;
- steel structures with perforations, symbolizing the decor with geometric figures, demonstrate the victory of technologists over difficult-to-work metal;
- plastic products with glass inserts look weightless and take up minimal space.
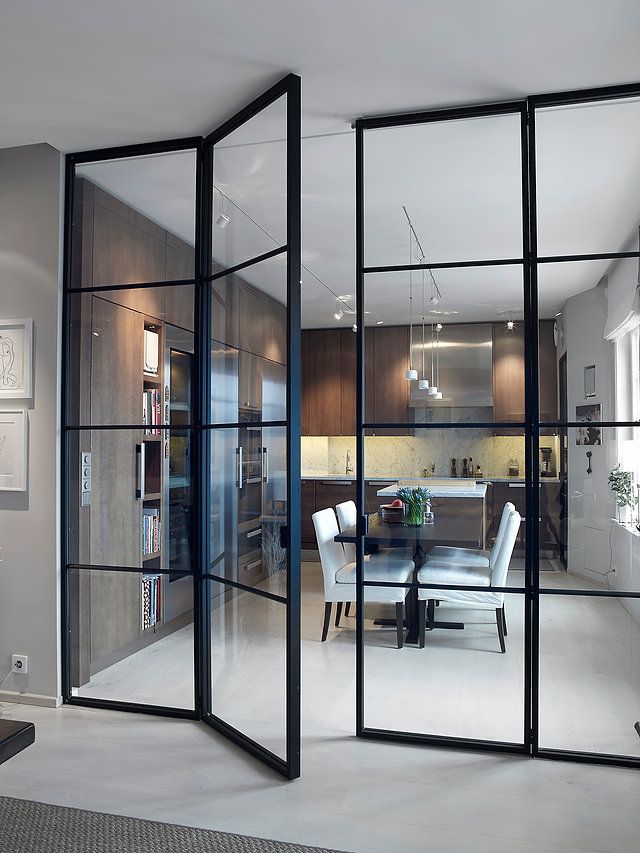
Weightless doors with glass inserts
The main feature of the design and filling of doorways is the invisibility and non-triviality of functioning. Automatically lifted up like a garage door, the accordion-folding leaves impress the style of the interior with an emphasis on their perfect technicality.
The shape of the interior openings harmoniously echoes the geometrically correct outlines of furniture products. For a hi-tech hallway, arches with decorative door slopes are not acceptable.
It is easy to create a futuristic image of the interior of a passage room by covering the wall opposite to the interior doors with mirror panels. They will produce the appearance of cosmic infinite space. By integrating an LED cord into the slopes, it will be possible to organically complement the image of light, inconspicuous doors without handles.
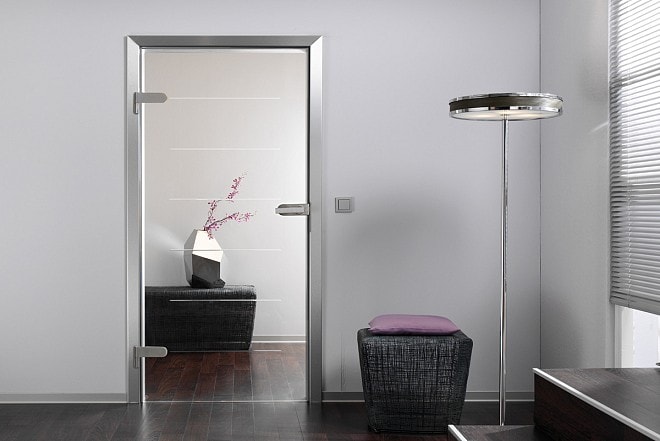
Mirrored doors produce the appearance of endless space
Only at first glance, the hallway with hi-tech features seems empty, boring and monotonous. Photos of high-tech hallway design attract with interesting design techniques, an innovative approach to the design of each part of the room.
The hi-tech hallway invites you to fully appreciate the superiority of the human mind over the creations of nature. The manifestation of high technologies in the interior demonstrates the global evolution in the world of technology, the desire of designers to constantly update and improve the ergonomics of housing.
back to index ↑Photo gallery - high-tech hallway
