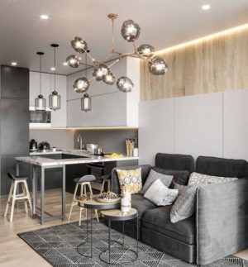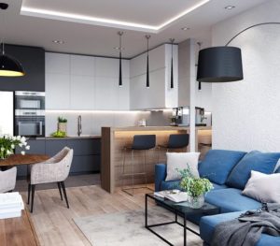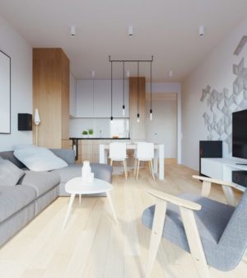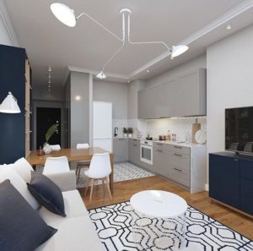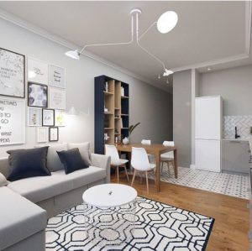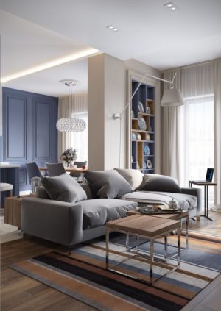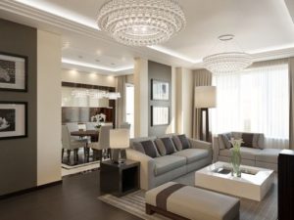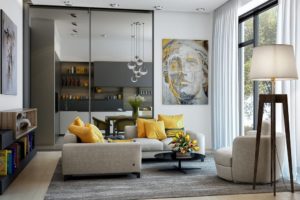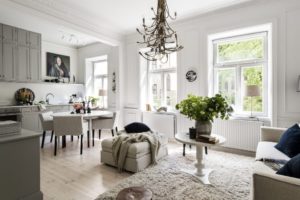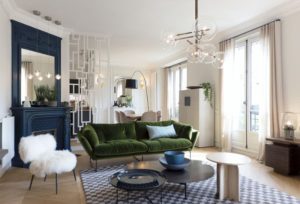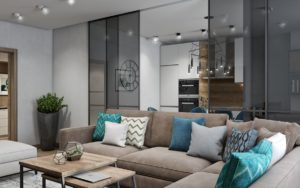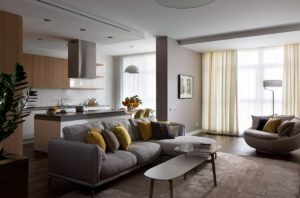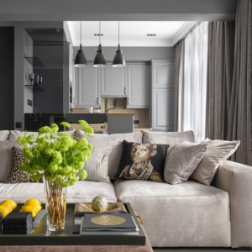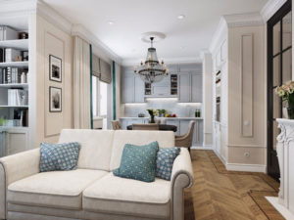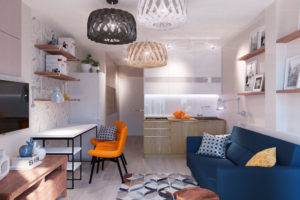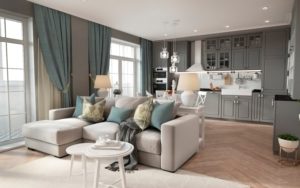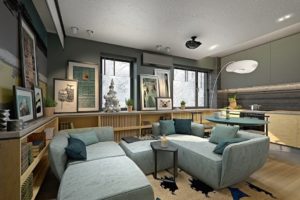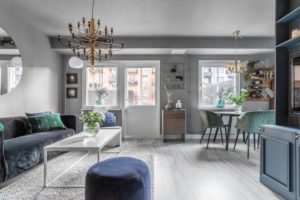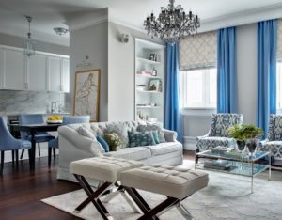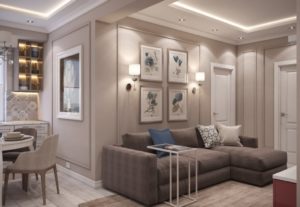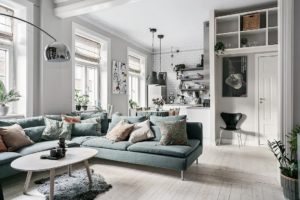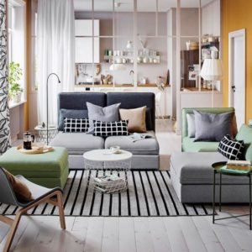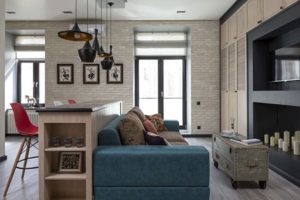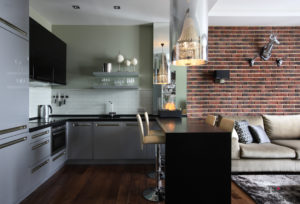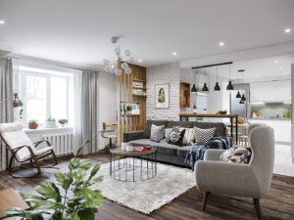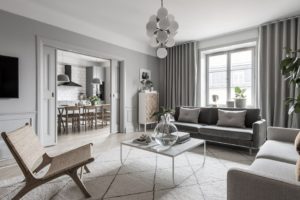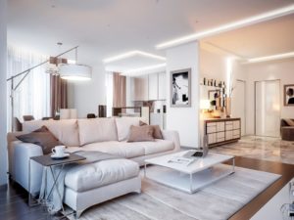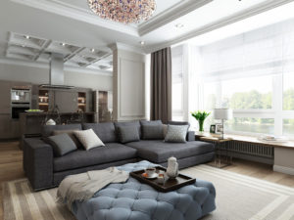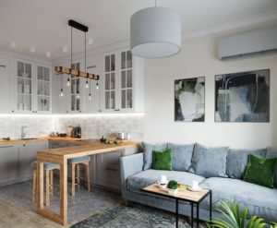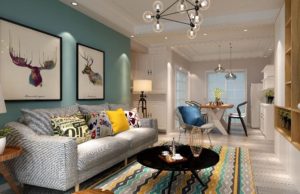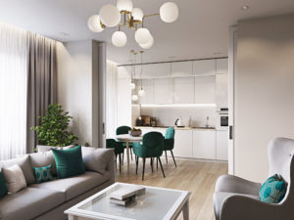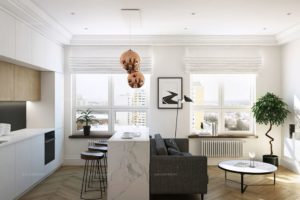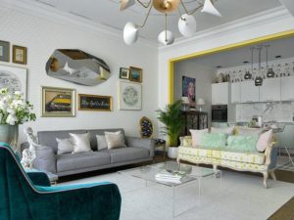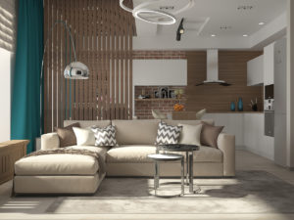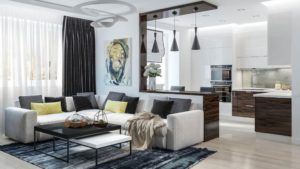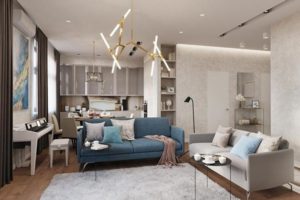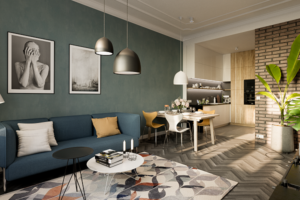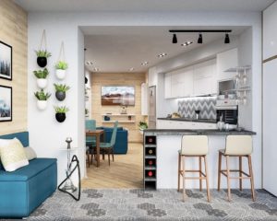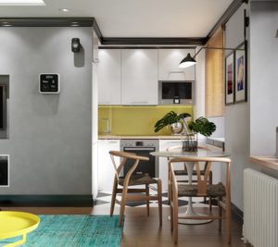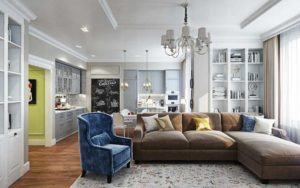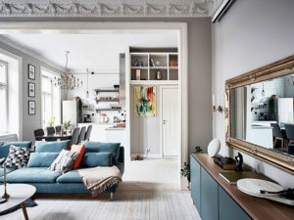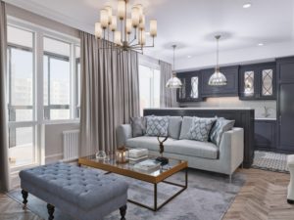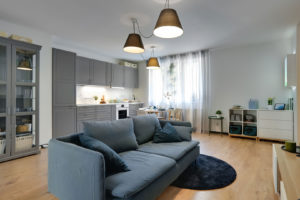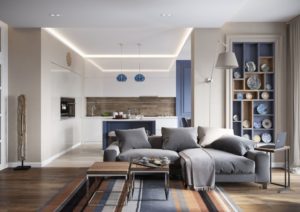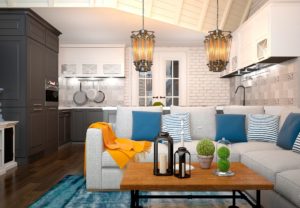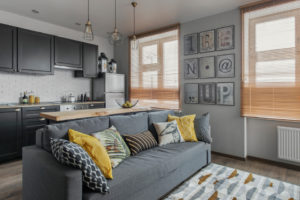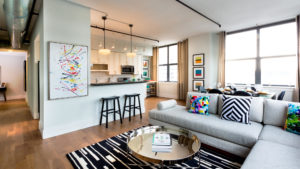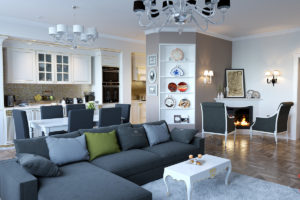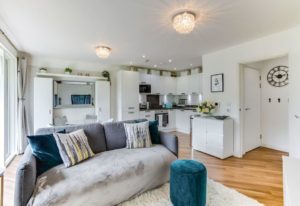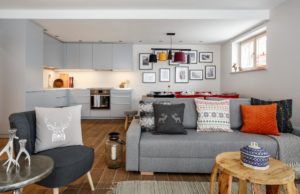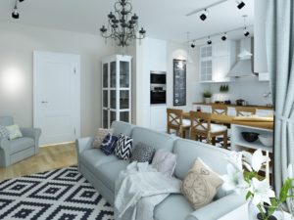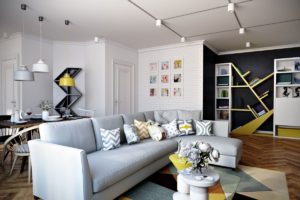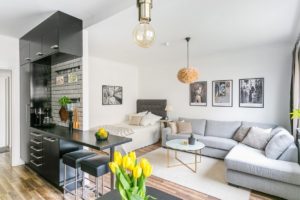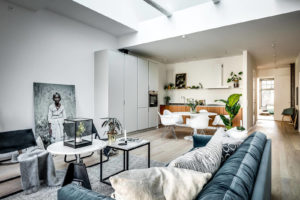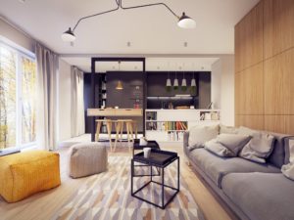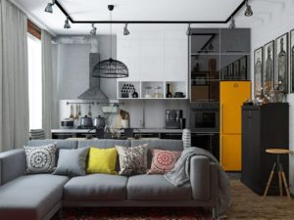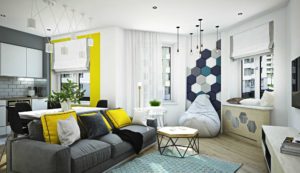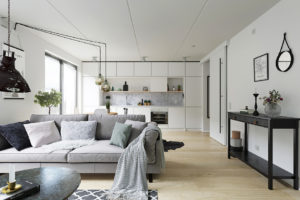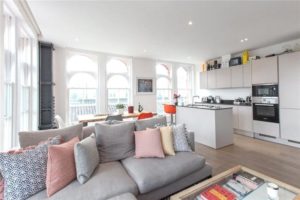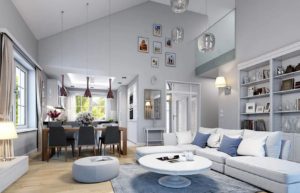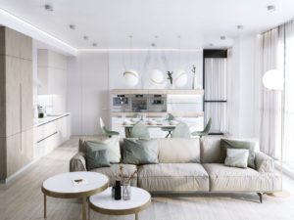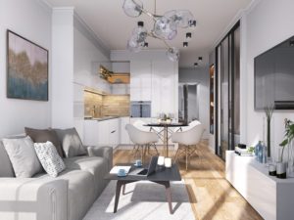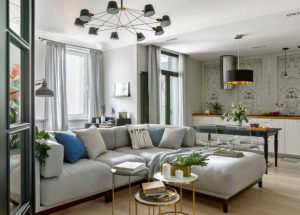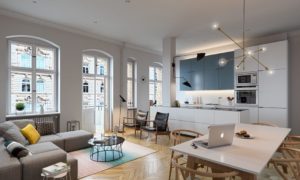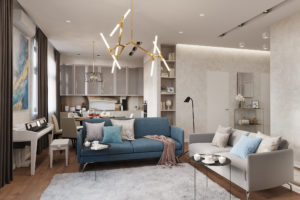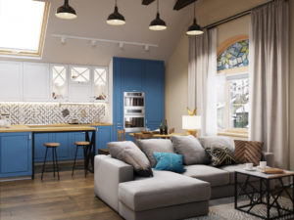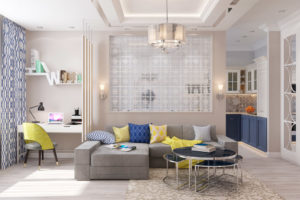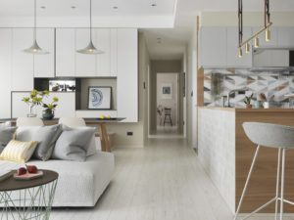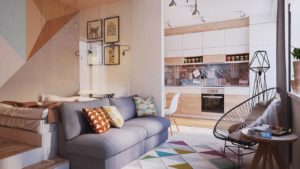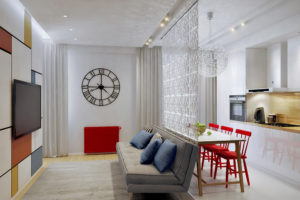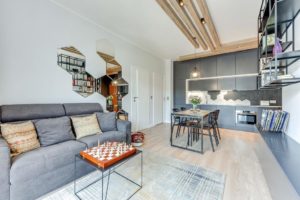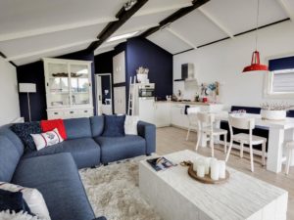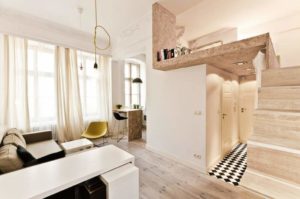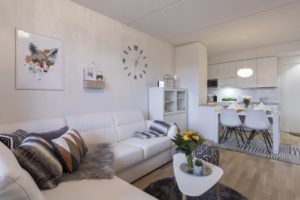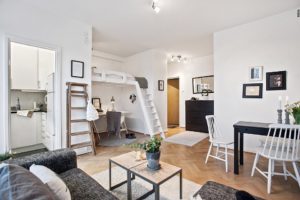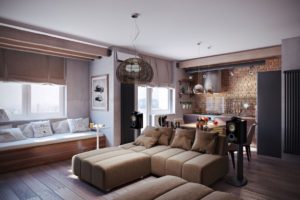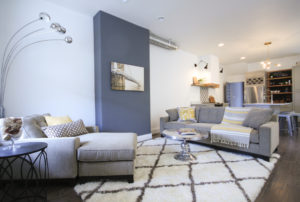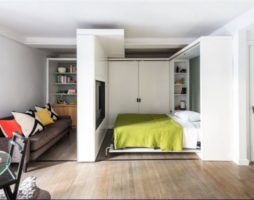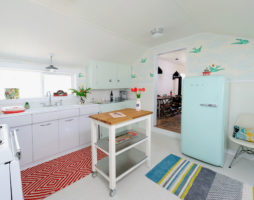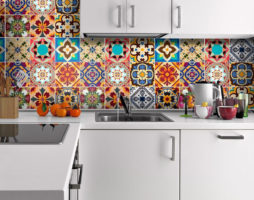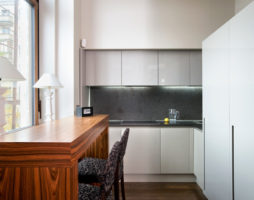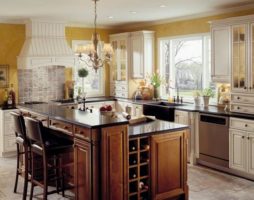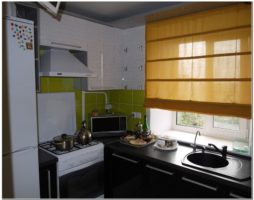We dare to say that the kitchen in a one-room apartment is a limitless space for imagination, experiments and original solutions. From the moment you purchase a home or at the start of the renovation of an old one, a lot of questions arise.
Choose a studio layout or stay in an isolated kitchen? What are the special requirements for kitchen appliances dictated by compact housing? Finally, how to choose an original design for the kitchen in a one-room apartment and come up with interesting design techniques so that you can later be surprised at your own taste and resourcefulness?
Only the owner of the apartment can answer these questions, and the task of the article is quite modest:
- highlight the really important points in the planning and interior design;
- dwell on successful solutions and fashionable "chips";
- to acquaint the reader with rarely used, but extremely interesting planning and decoration techniques;
- inspire with projects from professional designers.
What is cuisine for us?
In a one-room apartment, the kitchen has a special role. From time to time, it naturally becomes either a small living room, or an office, or a workshop. However, it depends both on its size and on the lifestyle of the owner: for some, the kitchen is just a corner where you can have a quick breakfast.

Kitchen in a one-room apartment
Therefore, it makes no sense to talk about some particularly successful kitchen interior in a one-room apartment, its appearance is determined by the given circumstances. They will be discussed. We warn you in advance: all judgments are subjective, and coincidences are random.
back to index ↑Functional features of the kitchen in the studio
Studio organization of space is in fashion. Almost the first thing that comes to mind when you have to plan a kitchen renovation in a one-room apartment for one owner is to demolish partitions and expand the room by combining it with the kitchen. And if the studio is being finished, keep its original layout. This approach has both pros and cons, and some features can be noted depending on who the owner is - a man, a woman or a small family.
Bachelor's Studio
Advantages of a studio layout for a man:
- In the evening, everything is at hand - a TV, a refrigerator with beer and a microwave with pizza.
- Coffee is less likely to "run away" in the morning.
- It is convenient to have a company in the studio - it is spacious enough, and everything is at hand.
- Various cool technical innovations support the brutal interior design - in this case, we are talking about dishwashers, steel or stone countertops, lighting, a bar counter, etc.
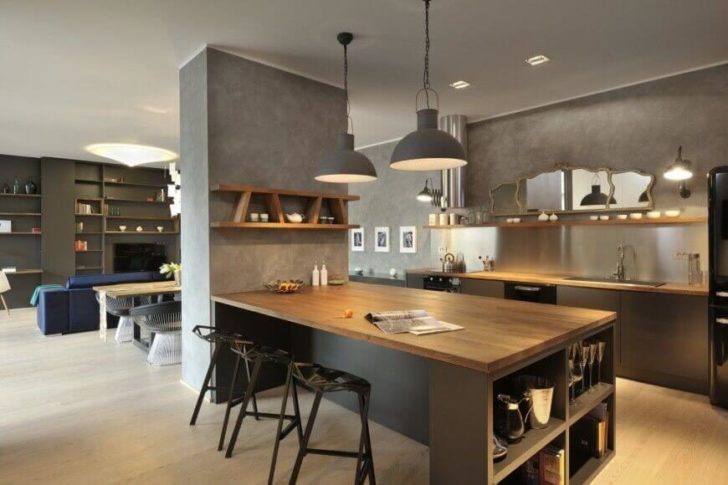
Studio layout for a man
Disadvantages of a studio kitchen one-room apartment bachelor:
- Dirty dishes and traces of cooking are constant reminders of the need for cleaning.
- Refrigerator and dishwasher, as it turns out, rattle.
- The crumbs quickly spread throughout the apartment.
- A conventional hood does a poor job of removing odors, and a powerful one blocks the TV with its noise.

An example of organizing a kitchen in a one-room apartment
What will outweigh? Which advantages are most attractive and which disadvantages are easy to put up with is up to you. We will recall interesting options for studio planning, and we will dwell on the methods of effective kitchen design in a one-room studio apartment a little later.
Studio for a girl
What is attractive studio for girls:
- The apartment seems more spacious.
- Modern kitchen equipment pleases the eye.
- You can pick up kitchen accessories that support a single style of interior design.
- It is convenient to receive guests.
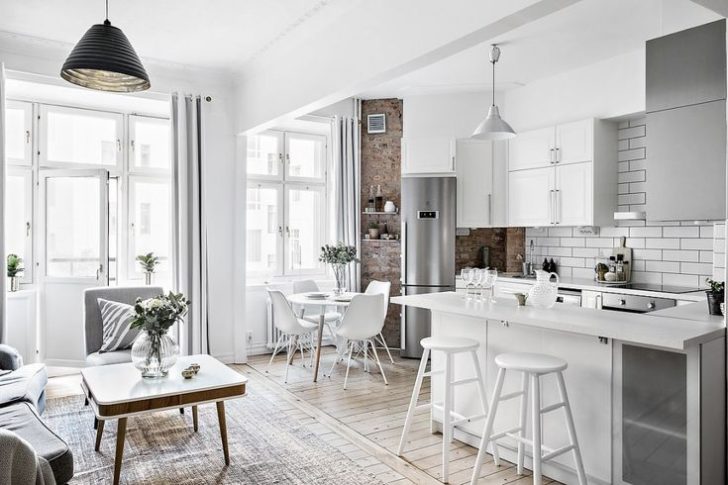
Studio layout will make a one-room apartment more spacious
Hidden and obvious disadvantages of the studio layout in the girl's apartment:
- Smells spread throughout the apartment. A powerful hood is needed, but even it is sometimes not effective enough.
- There is no sense of privacy in the room.
- The refrigerator is always there. This is a difficult test for those who follow their figure.
- Even the quiet buzzing of equipment disturbs the peace.

Layout in an apartment for a girl
Looking at the list of shortcomings, you can smile, but in fact these are very serious reasons for a woman to stop at the planning option for a one-room apartment with an isolated kitchen.
Studio for a small family
For a young family, the interior design of a one-room apartment with a separate kitchen has a clear advantage. If necessary, it takes over the functions of the second room - a study or a mini-living room.

The kitchen serves as a mini-living room
How to isolate the kitchen in a studio apartment?
There are tricks to mitigate the shortcomings of the studio kitchen in a one-room apartment.
Glass sliding partitions well protect the room from odors. Frosted glass creates a sense of privacy.

Glass sliding partitions for zoning the kitchen
Opaque blind partitions allow one of the family members to calmly do their own business in the kitchen, without disturbing the others with light and slight noise. Of course, there is no need to talk about good sound insulation of sliding partitions, but soft sounds, including the noise of water and a working refrigerator, will not disturb the sleep of someone who decides to lie down early.

Opaque partition for the kitchen in a one-room apartment
Another advantage of opaque and translucent partitions is the visual isolation of the cooking zone. As a result, it becomes possible to postpone washing and cleaning until the moment when the guests disperse.
Finally, partitions help create a cozy urban interior in the studio, in which typical kitchen accessories will not be visible.
back to index ↑Kitchen layout and equipment in Khrushchev: the art of accepting reality
The task of an ergonomic and functional layout of a small kitchen in a typical one-room Khrushchev is much easier to solve if you can come to terms with the fact that four square meters will under no circumstances be able to accommodate the entire familiar kitchen set: a wide cooking area, storage and dining group. Something will have to be sacrificed. What are the options?
Dining room
A good solution is to move the dining area into the room. The kitchen can almost magically accommodate everything you need: a full-fledged refrigerator, stove, sink, cabinets and a small but sufficient work surface.
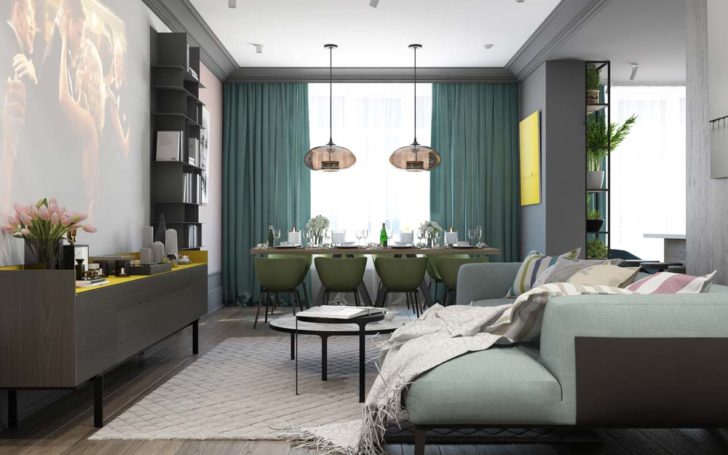
Dining area in the living room
The table in the room can be large or very miniature. Outside of lunch or dinner, it will become an ordinary work desk, which is necessary in any case. The problem of gatherings with friends is solved in the best way. The only “but”: no one will like running from the kitchen to the room. Therefore, the next life hack concerns the door.
Transferring the door to the room and an additional niche
If the kitchen has a door leading to the corridor, it makes sense to think about moving it towards the room. Technically, this is solved simply: the partition is not load-bearing, which means that no one will be fined for redevelopment. Of course, it is better to coordinate it in accordance with the law, especially if the apartment is planned to be sold someday.
What does it give? Firstly, it becomes possible to move the dining group to the living room and unload the kitchen space.
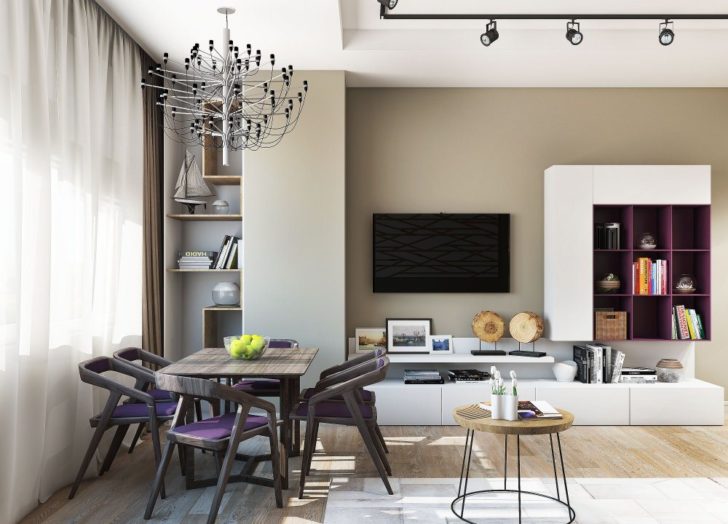
Moving the dining area will unload the kitchen space
Secondly, in many apartments it is possible to install a new partition not along the line of the previous doorway, but deepening into the corridor. Thus, an additional niche appears that can be used as a refrigerator or an electric oven with a hood. Coordination of a new partition will not meet with objections, since the corridor is a non-residential area, and due to it it is allowed to expand the kitchen.
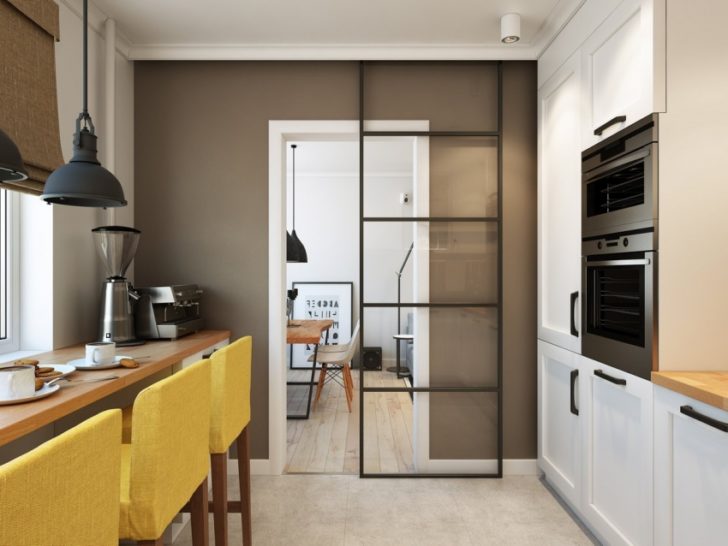
Move the door to the room
What advantages the transfer of the door gives is demonstrated by the convenient layout of the kitchen in a one-room Khrushchev - they are shown in the photo.
non-standard equipment
It is believed that the smaller the living area, the more expensive its arrangement. Of course, if the priority is to minimize costs, you can save on materials and equipment. However, in order to achieve maximum comfort, you will have to go to additional expenses.
In a limited area of \u200b\u200bthe kitchen in a one-room Khrushchev apartment, every centimeter is expensive, so custom-made furniture in this case is not a luxury. Furniture on an individual project will cost more than buying a standard one, but due to the small size of the room, you can keep within a reasonable budget.
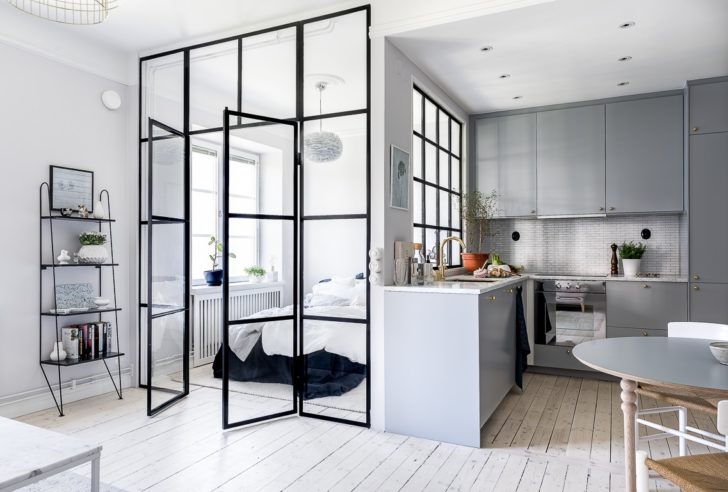
Custom-designed furniture to fit perfectly into the kitchen
Miniaturization of equipment will entail significant costs. A 40 cm dishwasher, a tiny sink and a multi-function oven (oven-microwave-electric grill) will cost significantly more than standard ones, but as a result you will get a small but ergonomic and fully functional kitchen.
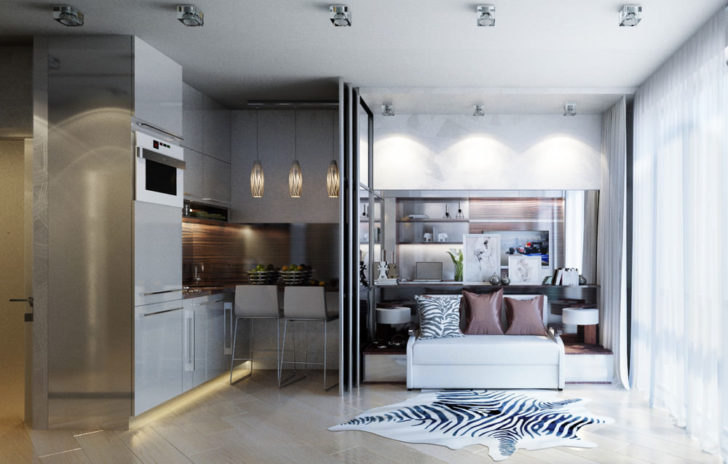
Example of a small fully functional kitchen
With regard to the decoration of facades, the following should be noted: any voluminous decor or painting on doors or an apron and protruding fittings in a small kitchen are inappropriate - they make it even tighter. Preference should be given to smooth surfaces of facades, recessed or laconic handles, plain aprons made of skinali or medium-sized tiles.

Give preference to smooth, concise facades
small kitchen color scheme
The most obvious way to make the kitchen more spacious and airy is to decorate it in white. Now this is not so certain. Designers persistently promote rich and dark shades of the palette, which is truly fashionable.
The dark color sounds fresh and expressive in the interior of the kitchen in a one-room Khrushchev apartment, but there is a law that cannot be violated. A small room does not tolerate a monochromatic finish. It is the contrast of dark and light that creates the volume that visually emphasizes the presence of free space.

The contrast of dark and light creates the necessary volume
Contrasts are essential even in a white kitchen. It can be black rails and fittings, a dark niche, a distinct bright strip on the apron, and finally, a dark green plant on a window or on a hanging shelf.
Kitchen design in a one-room Khrushchev
What is the style of the kitchen? The most logical thing is in minimalistic. The ideal design for Khrushchev can be considered thought out to the smallest detail, functional Scandinavian and Japanese style. One of the advantages of minimalism is the ideal organization of storage systems and the desire for free work surfaces. The absence of creative chaos in a cramped kitchen is an absolute blessing.

Minimalist kitchen design in a one-room apartment
It does not follow from this that a picturesque boho style, sentimental shabby chic or antique-futuristic steampunk is contraindicated for a small kitchen. However, in order for an exotic design to sound convincing, a certain set of expressive means, typical accessories are needed, and in a tiny kitchen in a one-room Khrushchev apartment you can’t really turn around. Some designers succeed in such experiments, but we must admit that visually the kitchen seems smaller than it could be.
back to index ↑Large kitchen interior design
Developers began to take into account new needs and are increasingly building one-room apartments with a large kitchen, which was originally designed for complete equipment and a comfortable dining area. In odnushka, the kitchen takes on the function of the living room and, accordingly, its design is approached with all responsibility.
In a small apartment, it makes no sense to break up the space into rooms decorated in different styles and in inconsistent palettes. If the interior of the kitchen of a one-room apartment is determined by the design of the living room, then visual dissonance can be avoided.

The design of the kitchen should be in harmony with the main space of the apartment.
It is not difficult to implement this idea in practice. Sticking to one style is easier than working on two directions. Here are a few life hacks that will simplify the task.
One of the simple but effective tricks is to copy expressive fragments of the design of the living room in the kitchen. For example, if the room is covered with designer wallpaper, in the kitchen you can decorate the accent wall in the dining area with them. If the house has rustic wooden furniture - in the kitchen for a one-room apartment, chairs and chairs can have the same design. hanging shelves. If green plants decorate the room, let juicy greenery be present in the kitchen.
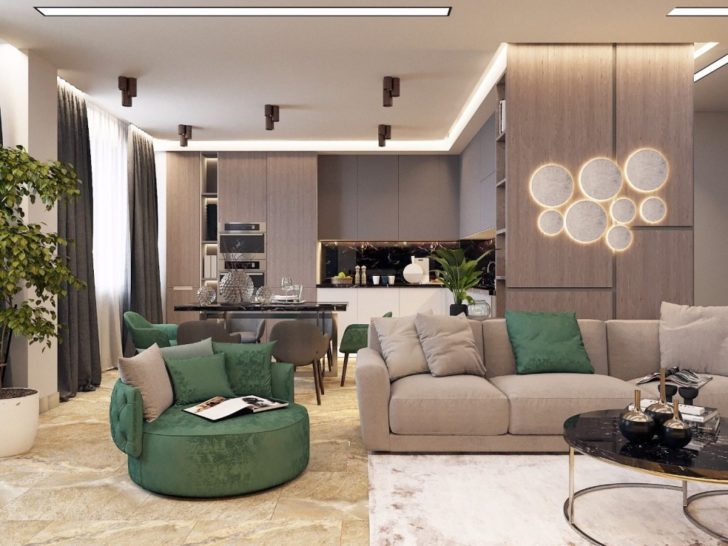
Color accents in the kitchen echo the interior of the living room
The color palette does not have to be exactly the same, it is enough to introduce it as an accent on a general neutral background. By the way, the use of the same paints and wallpapers in the room and in the kitchen ultimately leads to savings on finishing materials.
Modern interior design standards insist on the same type of flooring in the room, hallway and kitchen, without thresholds and visible joints.
For example, the floor of “aged” wooden boards in the photo of the kitchen in a one-room Provence-style apartment continues in the hallway - this is one of the tricks that works to expand the room.

A single floor covering visually expands the space
Similar requirements apply to the decoration of the ceiling of the corridor, room and kitchen in a one-room apartment - this applies to the type of finish (stretch ceiling, plaster) and decor (ceiling skirting boards, sockets). However, it is not difficult to follow this rule if the rooms are decorated in the same style.
back to index ↑A kaleidoscope of great projects
How would you like to see your kitchen in a one-room apartment - unique, refined, daring, functional, sterile, uninhibited? The final choice of style is up to the owner. No matter what fashion designers preach, only the residents themselves know in what environment it will be extremely comfortable for them to fuss at the stove, have breakfast in the morning, and talk in the evenings.
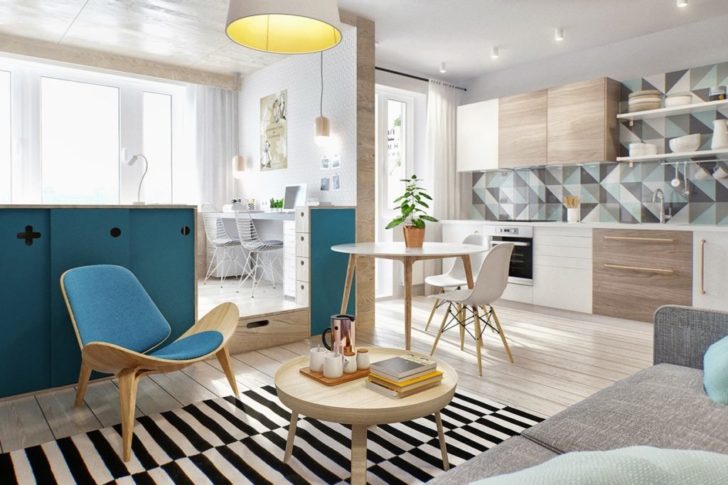
Kitchen interior in a one-room apartment
We will be glad if our advice helps to add stylish touches to the interior, and photos of the kitchen in one-room apartments decorated by talented designers will inspire you to develop and implement your own project. Don't forget to share your achievements!
back to index ↑Photo gallery - kitchen in a one-room apartment
Video
