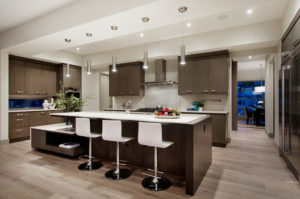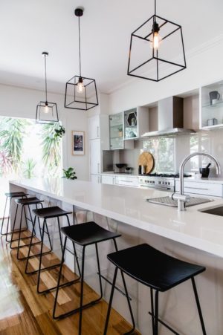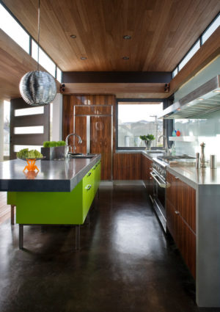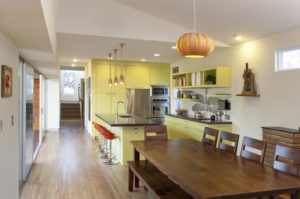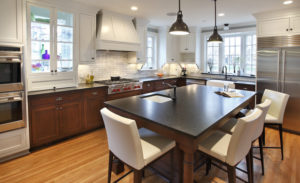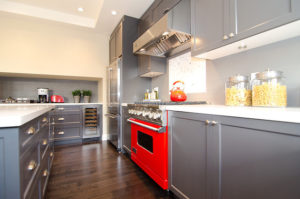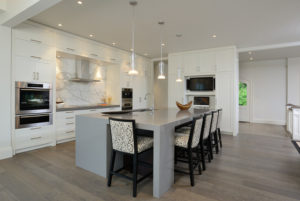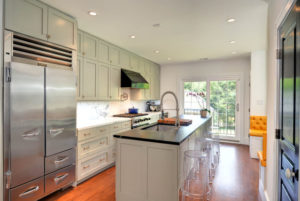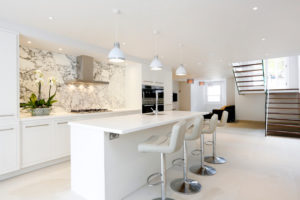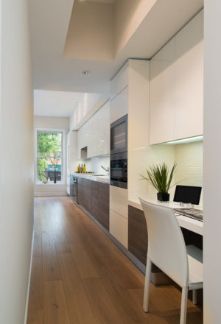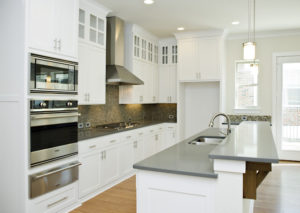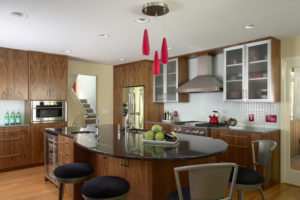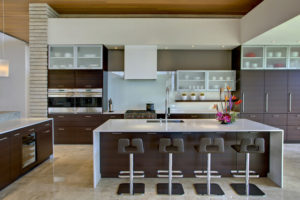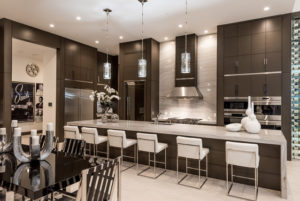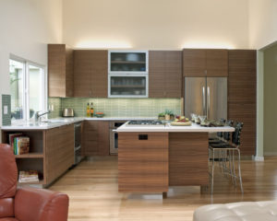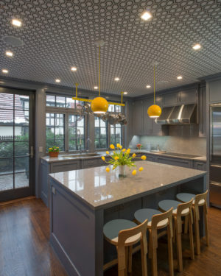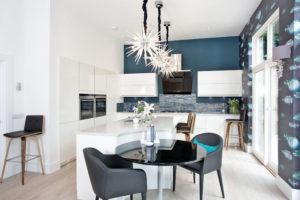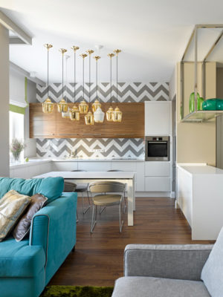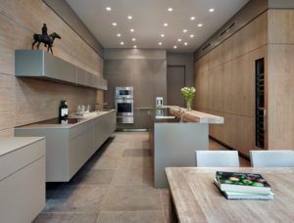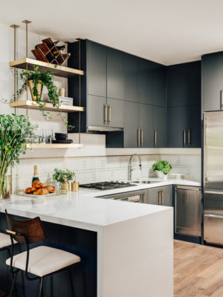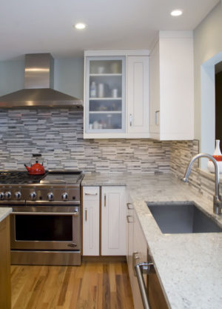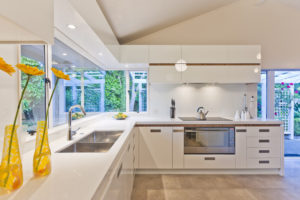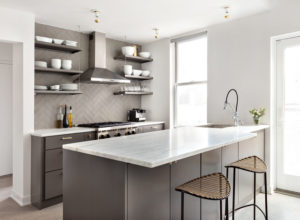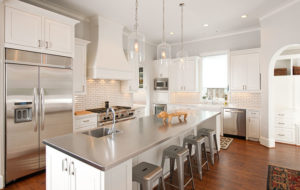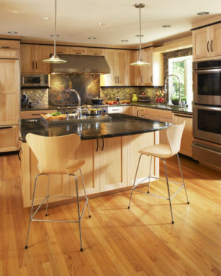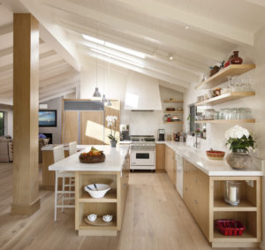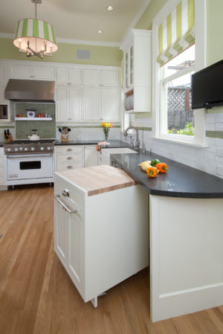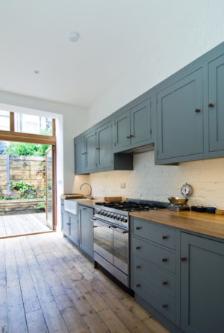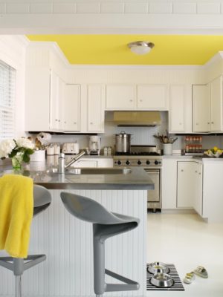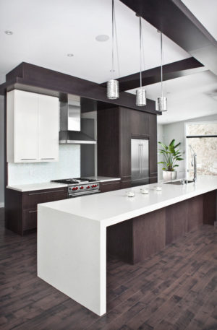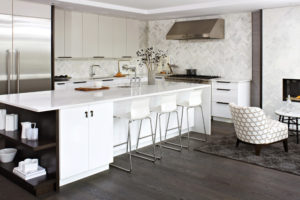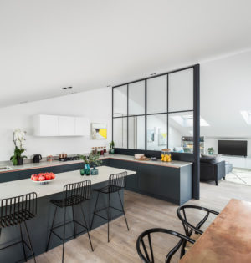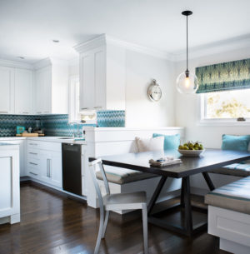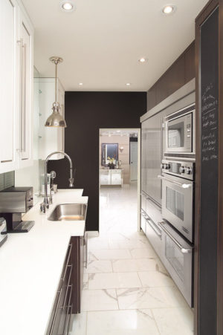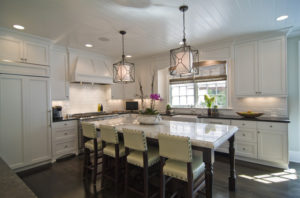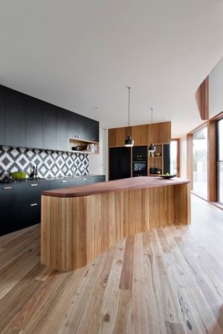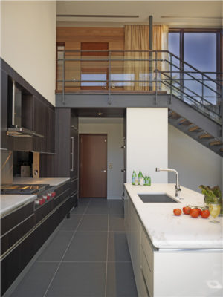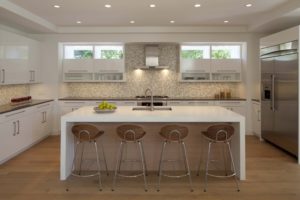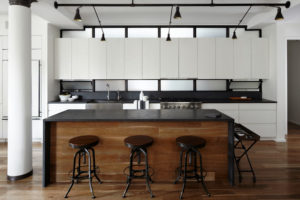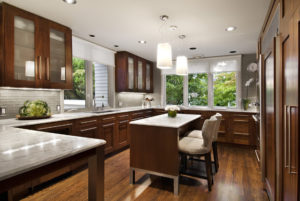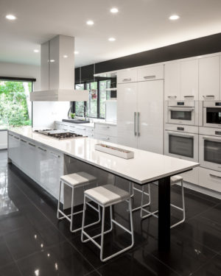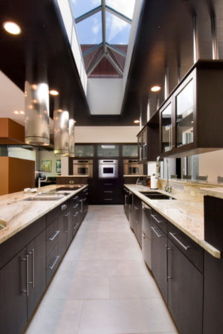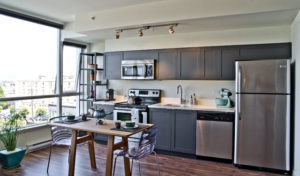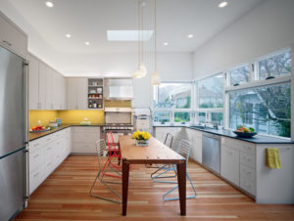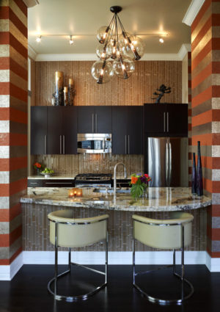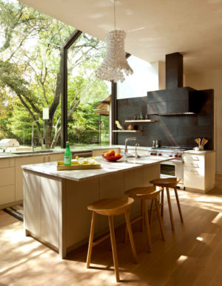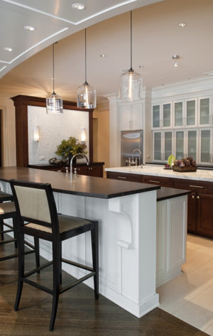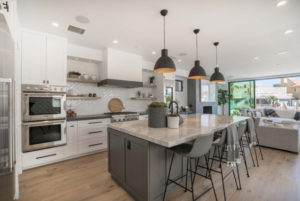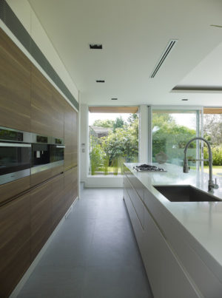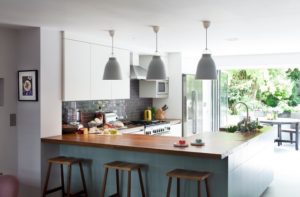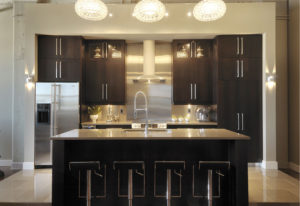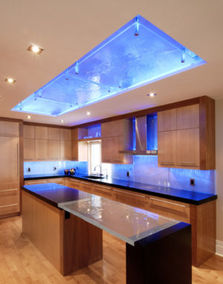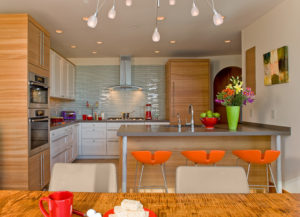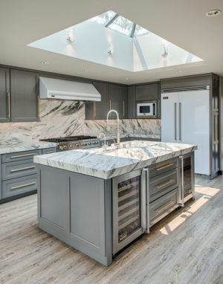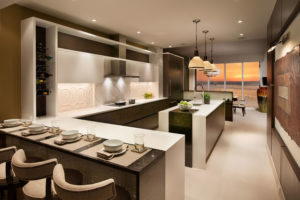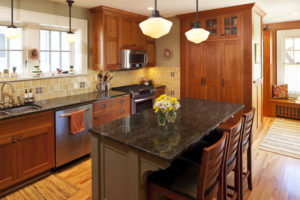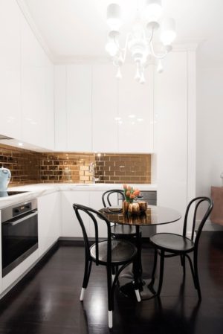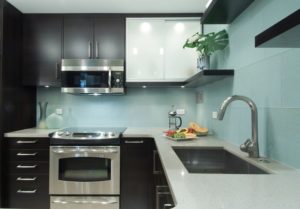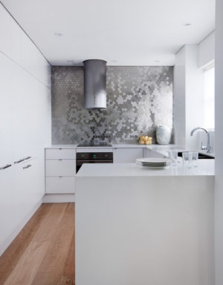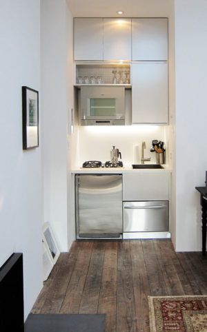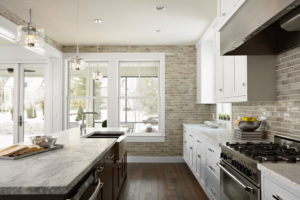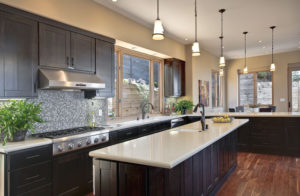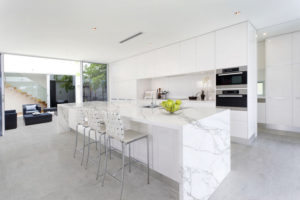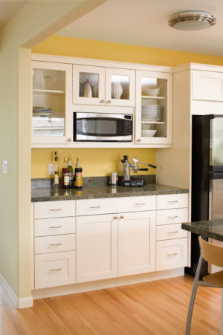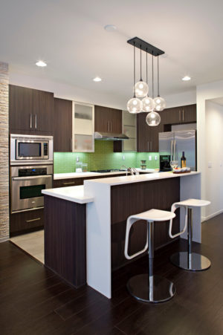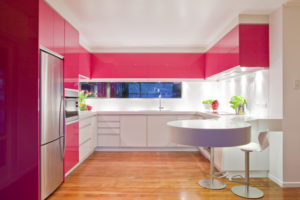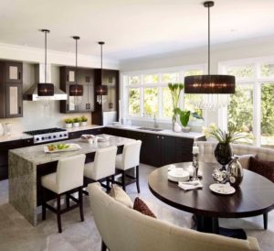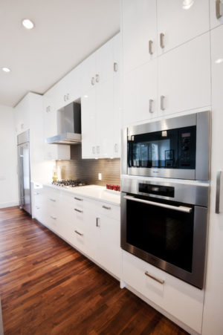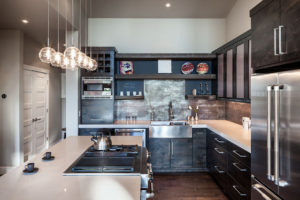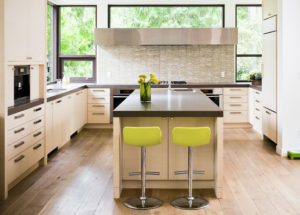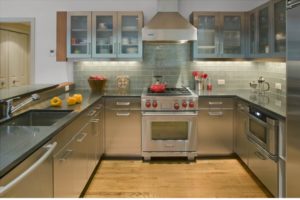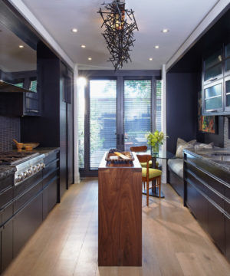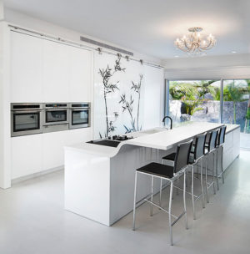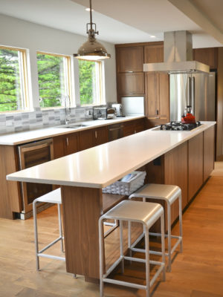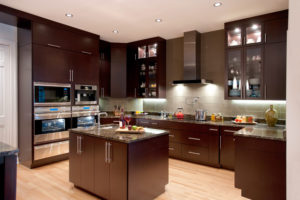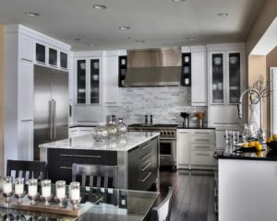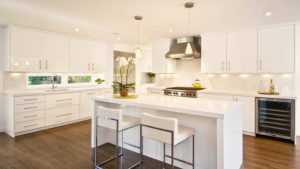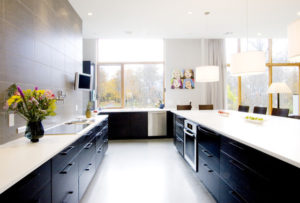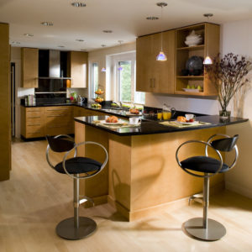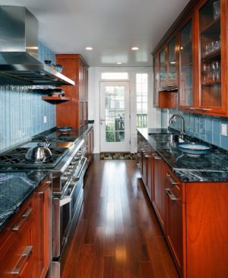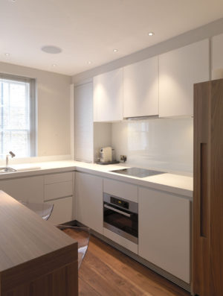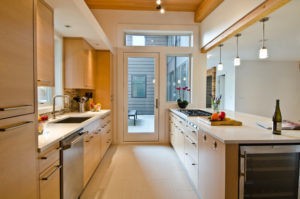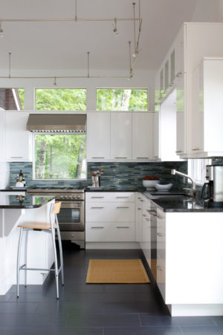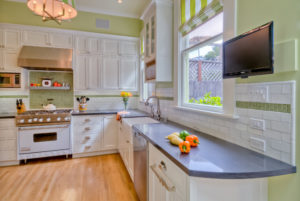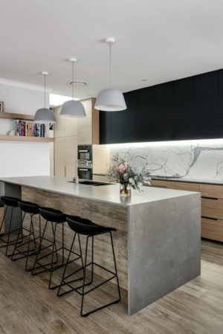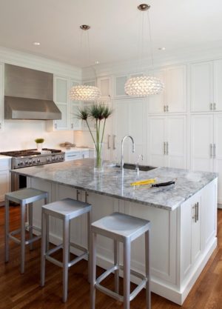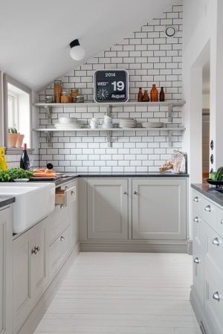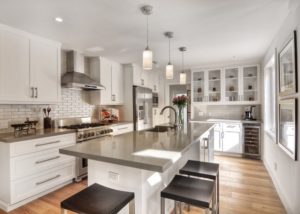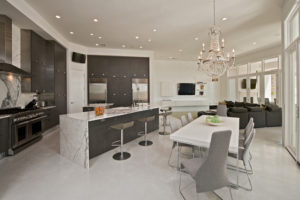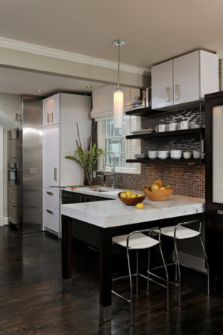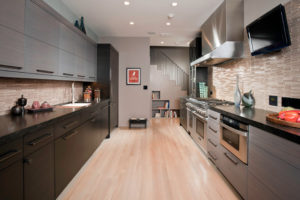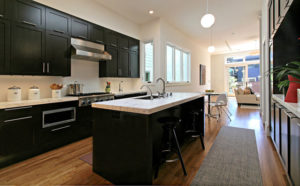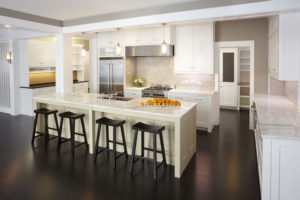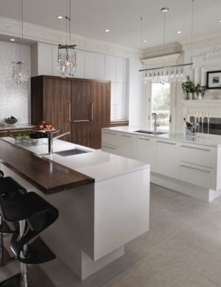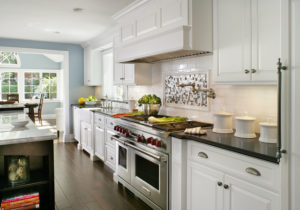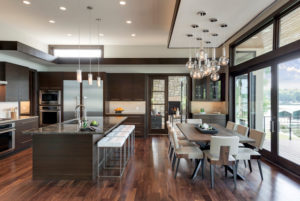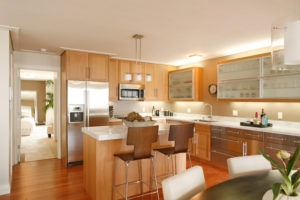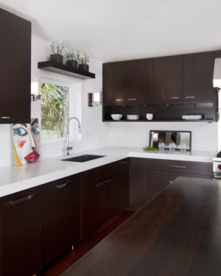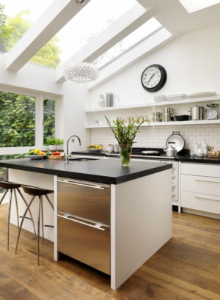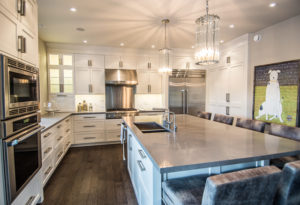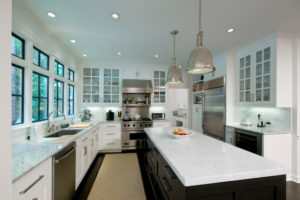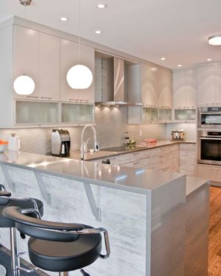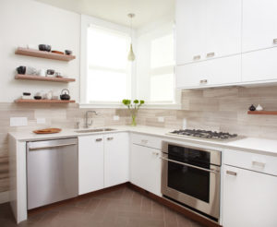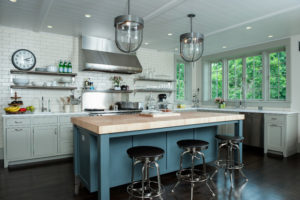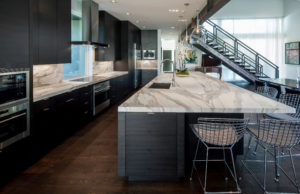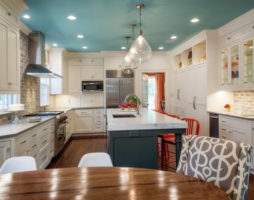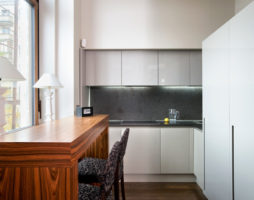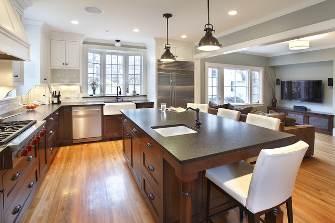
furniture arrangement in the kitchen
The kitchen is the place in the house or apartment where all household members spend a significant part of their time. It is here that the whole family gathers at the dinner table, here the housewives create culinary masterpieces, here we drink morning coffee, listening to the news and planning the day that begins. An important role in creating a comfortable interior is played by the correct arrangement of furniture in the kitchen. This should be given special attention at the stage of arranging new housing or major repairs.
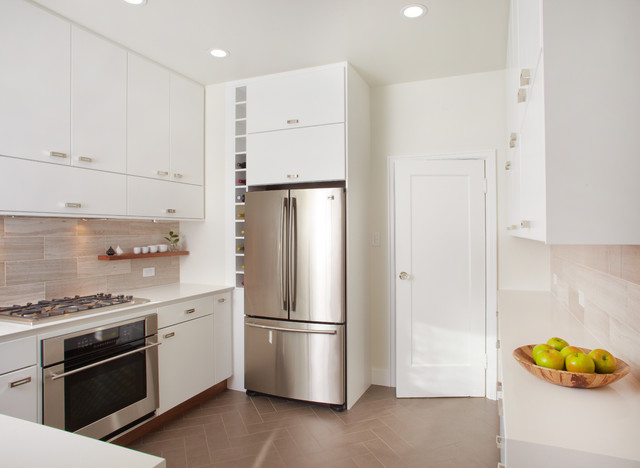
placing a refrigerator in a niche
A kitchen project with furniture arrangement can be ordered by a professional interior designer, or you can make it yourself. In this, if you understand, there is nothing complicated. It is only necessary to take into account the generally accepted rules for arranging furniture in the kitchen, consider all possible options and choose the best one from them. In this article, we will tell you what the correct arrangement of furniture in the kitchen should be, how to draw up a project without making mistakes and divide the interior space into several functional zones. We will consider different options for arranging furniture in a kitchen of any size, discuss the nuances of creating a comfortable interior in a limited space - on 7 or 9 square meters.
What should be in the home kitchen?
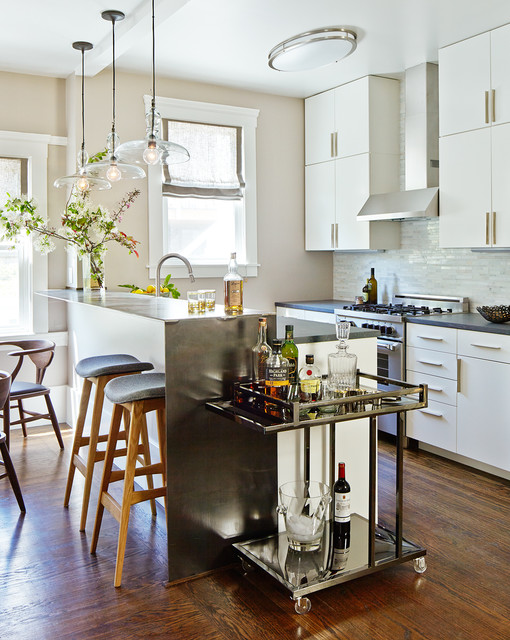
kitchen furniture and household appliances should be placed so that it is most convenient for the hostess to cook
Regardless of whether you are going to cook a 3-4 course dinner in your home kitchen every day and create real culinary masterpieces or plan to limit yourself to heating semi-finished products, you cannot do without a minimum set of furniture and household appliances. To equip your home kitchen you will need:
- Modules located at the 1st and 4th levels (mounted and floor);
- Work surface (tabletop);
- Stove with oven;
- Refrigerator;
- Washing;
- Hood;
- Dishwasher.
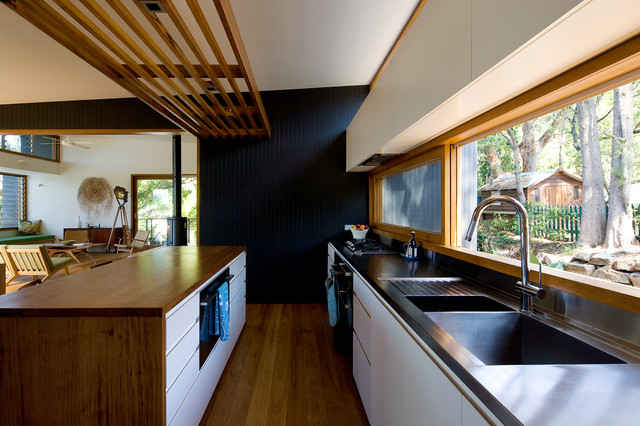
the option of placing the sink near the window
If space permits, then you can equip a home kitchen with a bar counter, which is great for zoning the interior space, a small sofa, a soft kitchenette or a dining table with chairs.
Nuances for small kitchens
Residents of small-sized apartments of the "Khrushchev" building put a washing machine in the kitchen, since there is no place for it in the combined bathroom. The correct arrangement of furniture in the kitchen is what will allow you to fit all of the above items, including in conditions of limited internal space. The first thing you need is a project for arranging furniture in the kitchen. It is recommended to make it even before ordering kitchen modules and purchasing household appliances. The presence of the project will allow you to determine the maximum number of hanging and floor cabinets, their type and size, the length of the worktop, as well as the good location of the sink, refrigerator and stove, and, if necessary, also the dishwasher and washing machine.
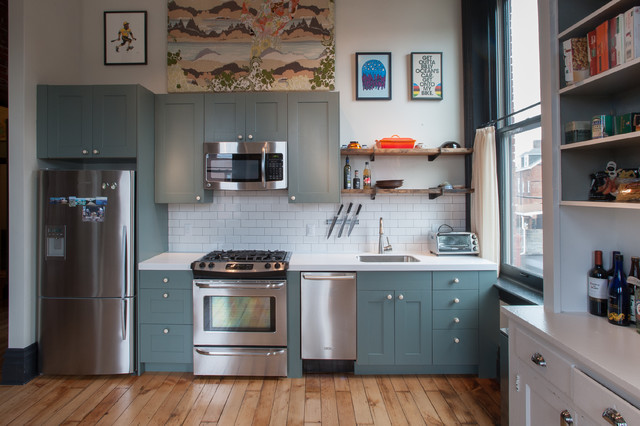
in this case, the triangle rule is violated: the sink, gas stove and refrigerator are placed in one row
A typical kitchen project with furniture arrangement involves the use of the "triangle" rule.Compliance with it will allow you to move freely between furniture and appliances, eliminate the risk of piling up, and provide unhindered access to all lockers.
Basic rules for placing kitchen cabinets, tables and household appliances
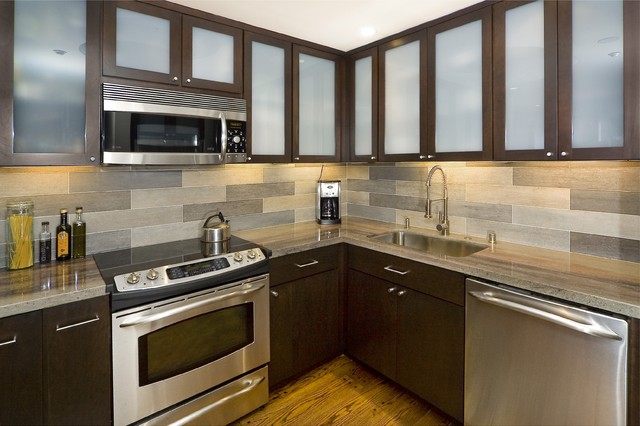
L-shaped arrangement of furniture in the kitchen
When independently drafting a kitchen with furniture arrangement, it is necessary to take into account the basic rules that professional interior designers follow. Due to their non-compliance, it will not be possible to implement even the most successful project. We are talking about the optimal arrangement of furniture in the kitchen. So:
- The tabletop is located at a height of approximately 85 cm from the floor level. This height is considered optimal for a hostess of average height.
- It is better to install a dining table at least 90 cm from the worktop. This is enough to ensure that all family members can move freely around the kitchen. Its height should also be 85 cm from the floor level.
- The stove should be placed at least 55 cm from a window, balcony or door to eliminate the risk of accidental draft blowing out of the fire. It is undesirable to put it close to the wall, since splashes of fat from a hot pan and other contaminants cannot be avoided.
- The oven is not recommended to put in a corner. This will create the effect of cluttering up the kitchen.
- Everything you need to have at hand during cooking should be placed near the hob. But you should not install drawers next to it, it is better to give preference to modules.
- The hood should be placed 75 - 85 cm from the stove, depending on the height of the person. The higher this indicator, the more powerful the model is needed. This is required by the rules for arranging furniture in the living room kitchen.
- A sink for a home kitchen should be chosen deep, since various dishes will be washed in it, including tall pots and other large containers. Well, if it is equipped with a long adjustable mixer.
- The best place for a dishwasher would be near the sink. This will ensure its easy connection to the water pipe and sewer drain. But there must be an electrical outlet nearby. It is forbidden to connect the dishwasher to the mains using a carrier.
- The refrigerator is best placed in the corner, but subject to the free opening of its doors.
- The washing machine in the kitchen is traditionally placed under the worktop next to the cupboard and drawers.
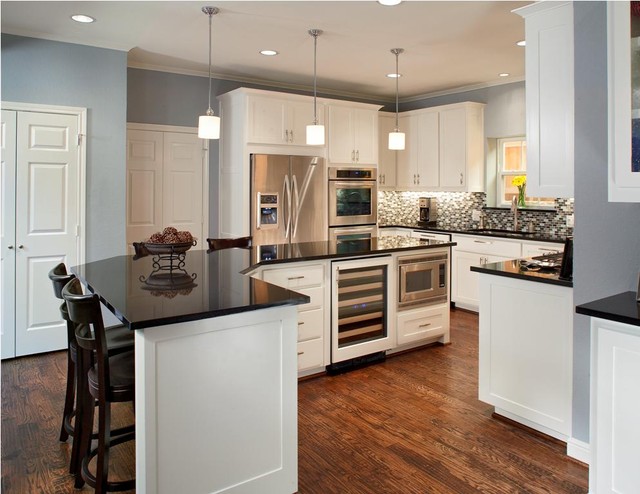
peninsular cuisine
Placement of kitchen furniture at different levels
The optimal arrangement of furniture in the kitchen requires the placement of interior items so that they do not clutter up the interior space, do not interfere with free movement and are in strictly designated places. Kitchen furniture in modern interiors is usually located at 4 height levels:
- 1 level. At a height of up to 40 cm from the floor level, floor kitchen cabinets are installed, which are distinguished by increased capacity due to the deep volume of shelves and drawers, as well as large-sized household appliances - a dishwasher, a washing machine, and an oven.
- 2nd level. It is located at a height of 40 to 80 cm from the floor level and is represented by a variety of shelves and drawers designed to store frequently used kitchen utensils, as well as compartments for small household appliances - meat grinder, food processor, blender, mixer, etc.
- 3rd level. At a height of 80 to 190 cm, a variety of kitchen modules are installed, designed to accommodate dishes and frequently used household appliances - stoves, microwaves, multicookers, electric kettles.
- 4th level. At a height of more than 190 cm from the floor level, there are hanging kitchen cabinets for storing rarely used dishes and other kitchen items.
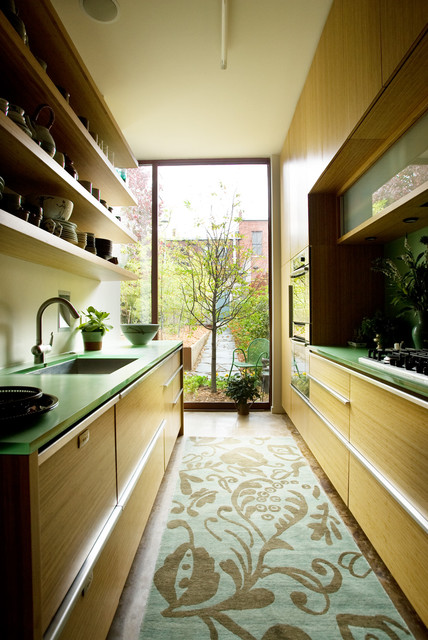
linear arrangement of kitchen cabinets
The four-level arrangement of furniture in the kitchen allows you to correctly use all the internal space, leave enough free space in the room for unhindered movement and remove all kitchen utensils from the work surface.
Functional placement of furniture and household appliances
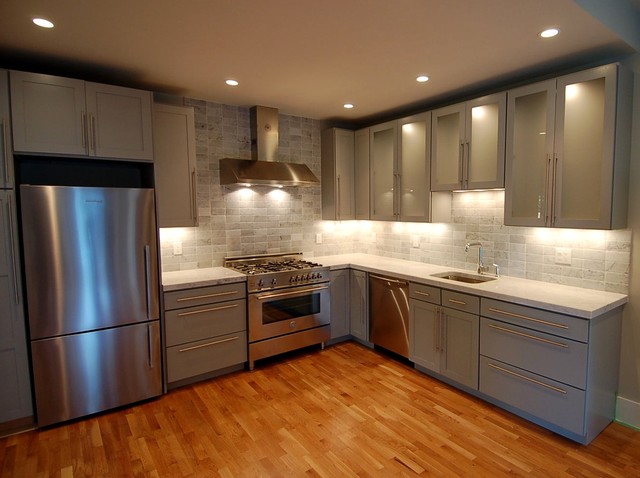
refrigerator, dishwasher and gas stove are located within walking distance from each other
Successful photos of the arrangement of furniture in the kitchen can be found on the Internet. But do not rush to implement the first option you like. The fact is that it is recommended to choose a project for arranging furniture in the kitchen depending on:
- The total area of the premises;
- Architectural layout of the kitchen;
- Features of already purchased household appliances;
- Places for supplying communications and location sockets;
- Number of households, etc.
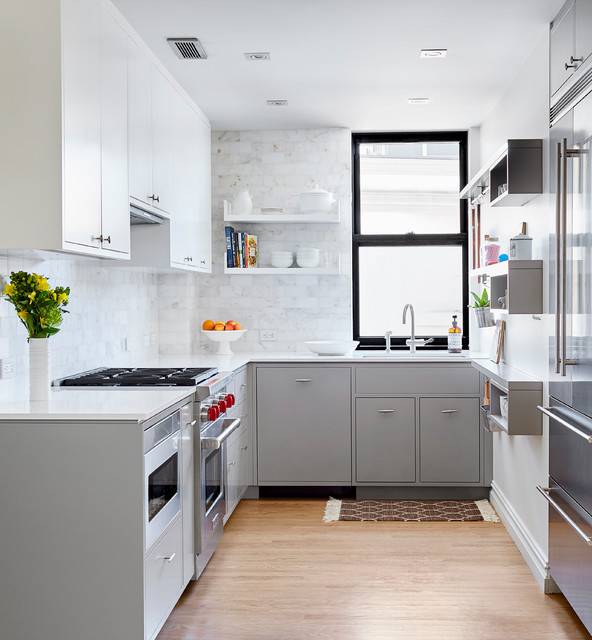
arrangement of furniture in a small kitchen
The most important thing when arranging furniture in the kitchen is its maximum functionality. The hostess should be able to simultaneously monitor all the processes taking place in the kitchen - cutting, washing, cooking, frying, baking, etc. From the sink to the worktop and from the stove to the refrigerator should be just a few steps. Otherwise, we can say that the option for arranging kitchen furniture was chosen incorrectly. The kitchen does not have enough functionality to facilitate the cooking process. How to properly organize the interior space by choosing the best option for arranging furniture in the kitchen, we will tell in our next section.
Features of the correct organization of the kitchen space
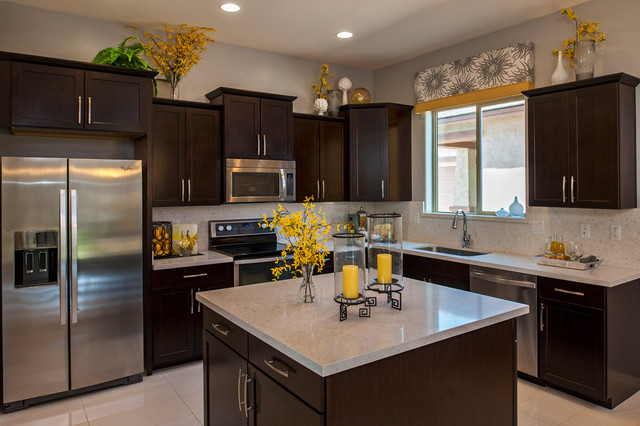
island furniture layout
The correct arrangement of furniture in the kitchen allows you to use all its internal space economically and rationally, without the effect of piling up and maintaining enough space for free movement. Modern manufacturers of kitchen furniture offer a huge selection of floor and wall cabinets, shelves and modules designed to store dishes, small household appliances and other kitchen utensils that are needed for cooking. Professional interior designers give the following recommendations for optimal placement of kitchen cabinets:
- Do not place cabinets and modules with doors in the corners of the room, it will be difficult to open them and therefore access to their bowels will be limited.
- There must be at least 5 cm of free space between the outer drawer and the wall. It may be needed for pipes and other utilities.
- The distance between the reception area and the cooking area must be at least 90 cm.
- The distance between two parallel rulers in a U-shaped kitchen should not be less than 120 cm.
- Wall cabinets should be located exclusively above the work surface at a distance of 50 cm to 70 cm from it;
- The hood should be located at a distance of 65 cm from the electric stove and 75 cm from the gas hob.
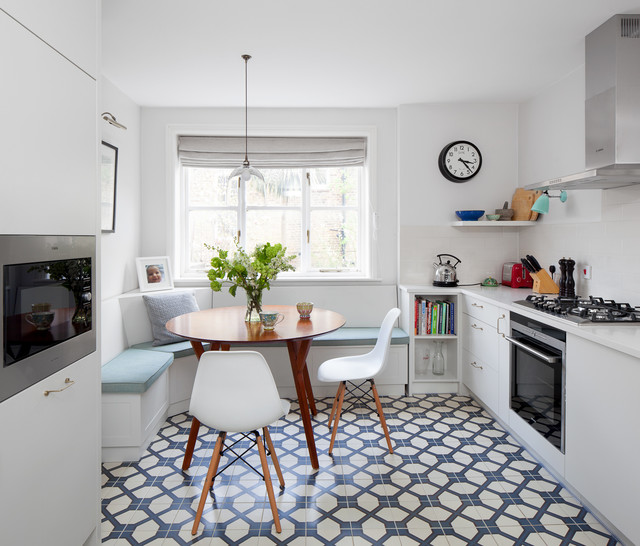
near the window you can place a small corner kitchen sofa
These rules should be followed not only when arranging furniture in a small kitchen. They will be relevant when planning the interior of a spacious kitchen in a large country house or cottage.
Good options for the location of kitchen sofas
Particular attention deserves the arrangement of furniture in the living room kitchen. For zoning its internal space, straight lines and corner sofas. These functional pieces of furniture are great for separating the seating area from the cooking area.
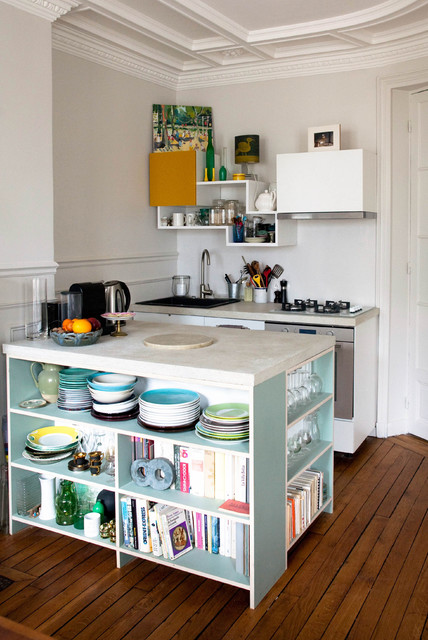
in a small area you can place the most necessary things: a sink and a sink, and opposite to place a small island
A straight sofa can be placed in line with the dining table and used as additional seats when receiving guests.It is recommended to choose a practical and simple model with leather or fabric upholstery, which is easy to clean, does not pick up an unpleasant smell and is resistant to damage.
Corner sofas, as you might guess, are installed in the corner, which saves precious square meters of the interior space of the kitchen-living room. Next to this sofa, you can also put a dining table. This option is good for those families who are used to spending a lot of time together playing board games, watching TV or just chatting over a cup of tea.
Whatever the arrangement of furniture in a small kitchen, remember that the width of its three main working areas - the worktop, hob and sink should not be less than 60 cm. This will make them comfortable and functional. And now an important advice to all experienced and young housewives - try not to load the work surface with kitchen utensils and small household appliances. When designing a kitchen with furniture arrangement, make sure that they have their own place.
The "triangle" rule and its role in the placement of furniture and household appliances in the home kitchen
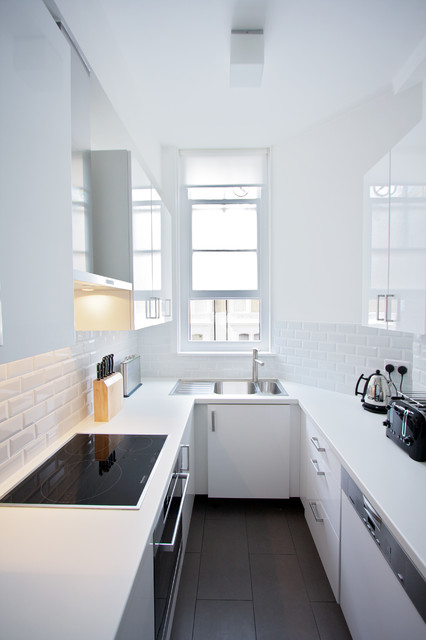
U-shaped placement of furniture in a long and narrow kitchen
When arranging furniture in the kitchen, professional designers recommend adhering to the triangle rule. This is required to create a comfortable environment in the kitchen. The vertices of the triangle are:
- Plate;
- Washing;
- Working surface.
The distance between them should be within 1.2 - 2.7 meters. It is recommended to follow the triangle rule when developing a kitchen project with the arrangement of furniture, regardless of its layout, quadrature and places for engineering communications.
Standard options for arranging kitchen furniture
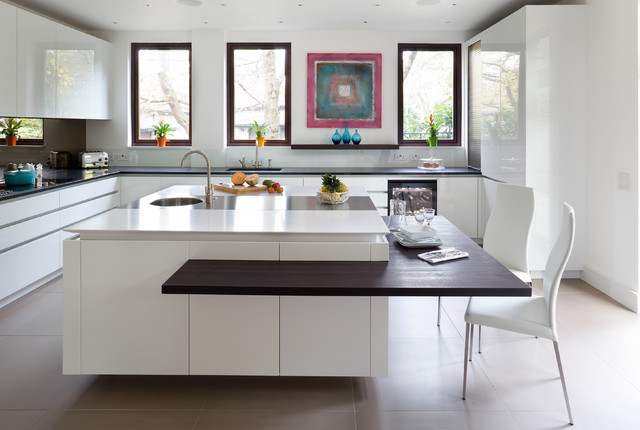
placement of countertops built into the kitchen island to save space
Most often, when designing a kitchen interior, standard options for arranging kitchen furniture are used:
- Angular;
- U-shaped;
- G-shaped;
- Linear;
- Island;
- Peninsular.
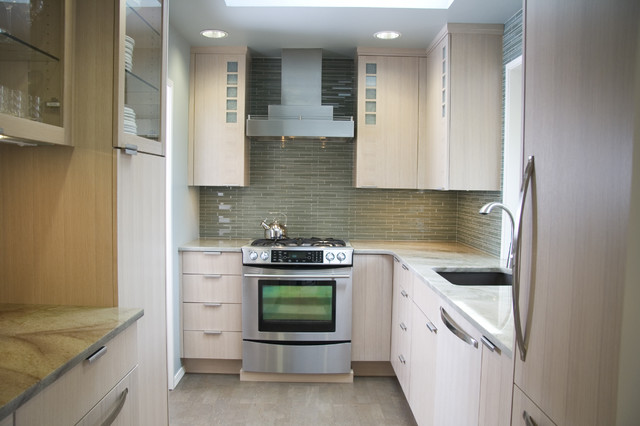
The L-shaped placement of the countertop is suitable when the door to the kitchen is located in the corner
Photos of the arrangement of furniture in the kitchen in different versions can be found on the Internet. Optimal would be the angular arrangement of furniture in a small kitchen, the area of \u200b\u200bwhich does not exceed 10 sq.m. Hanging and floor cabinets are located along the walls and an L-shaped tabletop is used. The U-shaped arrangement of furniture in the kitchen is appropriate when the dining table is in another room. The same applies to the G-shaped option, which is used if the door to the kitchen is located in the corner.
Linear options for arranging kitchen furniture are used in studio apartments or in kitchens combined with living rooms. All furniture and household appliances are located along one wall. Island and peninsular options are good for spacious kitchens. All of the above types require compliance with the general rules for arranging furniture in the kitchen and the maximum allowable distances between it.
Arrangement in the kitchen appliances and additional elements
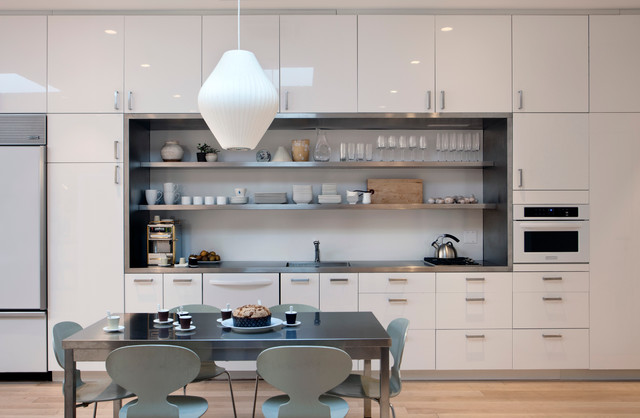
when arranging furniture in one row, you can put a large dining table
The optimal arrangement of furniture in the kitchen will make it comfortable and functional, but subject to the correct placement of household appliances and additional elements. It's about location:
- A plate that should not be placed at the door or at the window;
- Washing, which is recommended to be placed in close proximity to the sewer;
- dishwasher, etc.
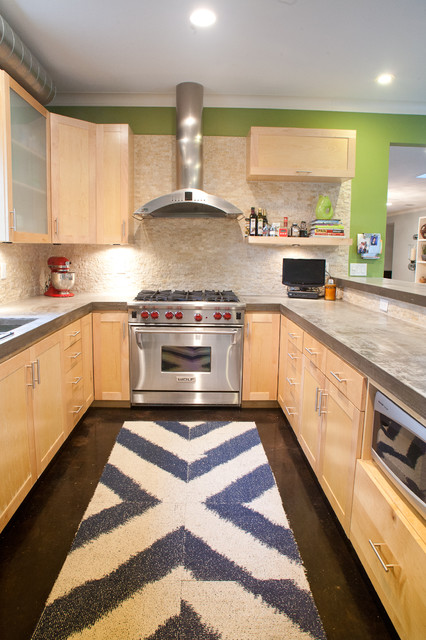
U-shaped arrangement of kitchen furniture
And also about the arrangement of additional elements that add functionality to the kitchen. If the area allows, then the correct arrangement of furniture in the kitchen will complement:
- A small rack designed to store dishes for special occasions;
- Railing for kitchen utensils, which are recommended to be placed between the work surface and wall cabinets;
- Bar counter involved in the arrangement of furniture in the kitchen, living room, etc.
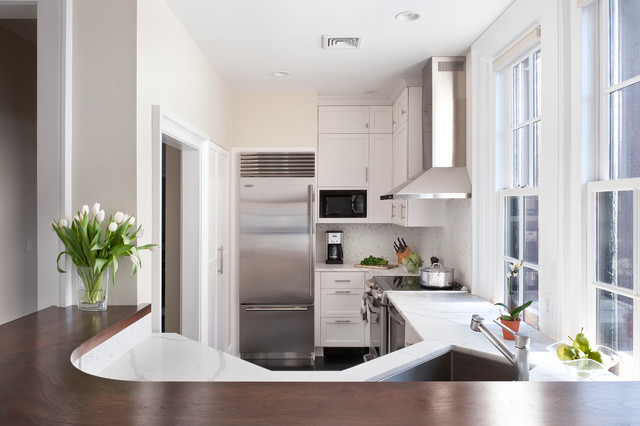
corner arrangement of furniture in the kitchen
All this should include a working draft of the kitchen with the arrangement of furniture, which should be guided by the design of the overall interior. Our next section will tell you more about its development.
Drawing up a plan for arranging furniture in the kitchen
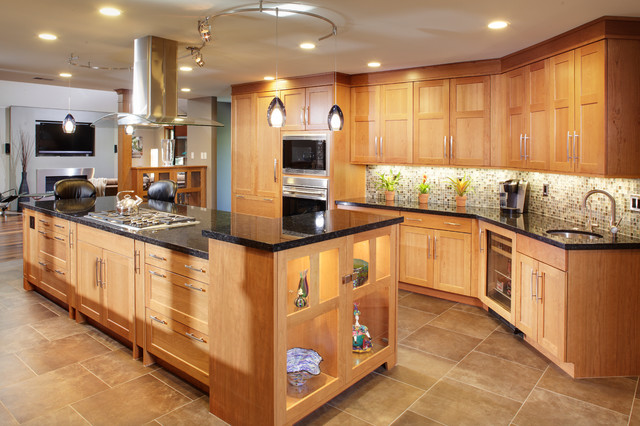
It is important not only to correctly arrange the furniture, but also to choose the right lighting.
First, you should choose the most successful photos of the arrangement of furniture in the kitchen. This will form a general idea of what the overall interior should be like. Whatever option you choose for arranging furniture in the kitchen, when developing a project, you should be guided by the following principles:
- Dividing the internal space into several functional zones;
- Space saving;
- The use of space in blind corners and under the ceiling;
- Use of 4 levels of placement of furniture and household appliances;
- Compliance with the basic rules for arranging furniture in the kitchen.
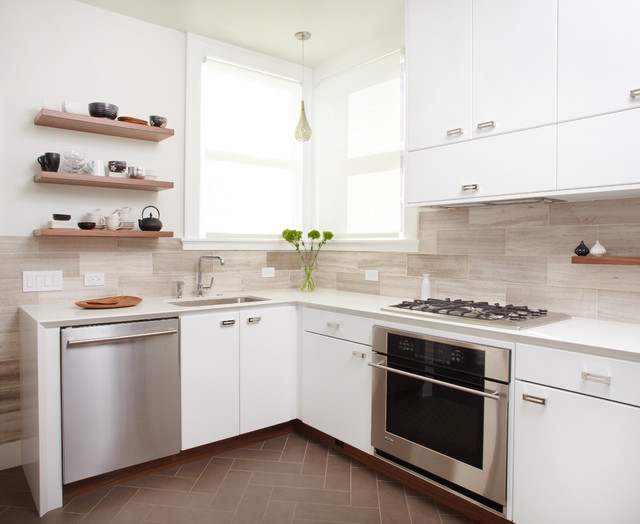
L-shaped arrangement of furniture will save square centimeters
In addition, you need to take into account the architectural features of the kitchen. A small kitchen will not allow a flight of design fantasy to unfold, so you need to choose one of the standard furniture placement options. In a large kitchen area, the “triangle” rule must be observed without fail. For the kitchen-pencil case, which still remained in the old panel houses, you need to choose the linear placement of furniture.
All this will allow you to independently develop a successful project for arranging furniture in the kitchen and immediately implement it. Your kitchen space will become spacious, comfortable and functional. It will be pleasant to be in it not only the hostess, but also the rest of the family.
