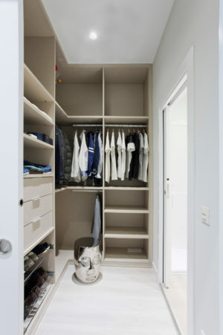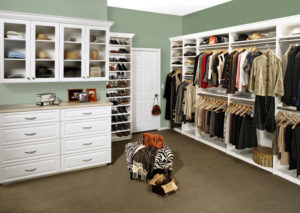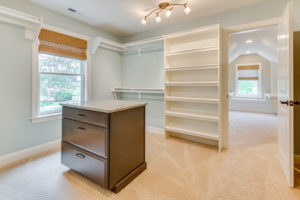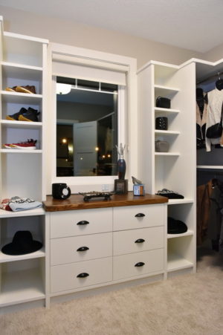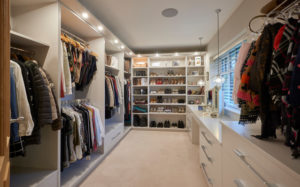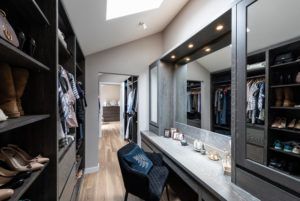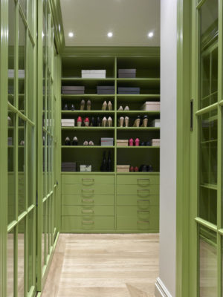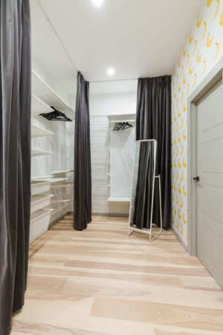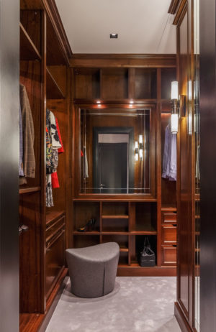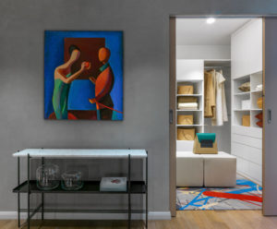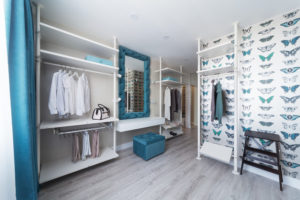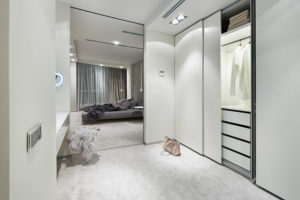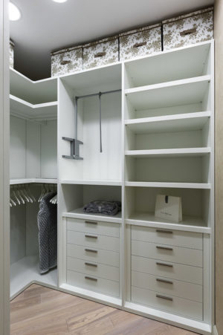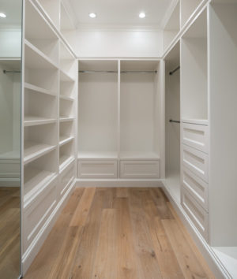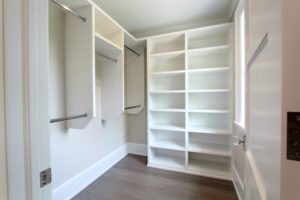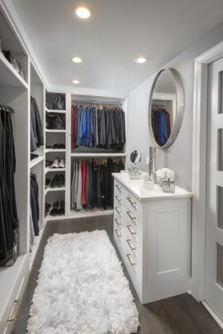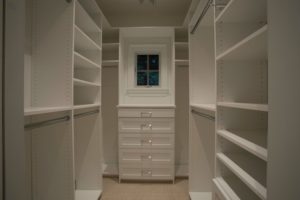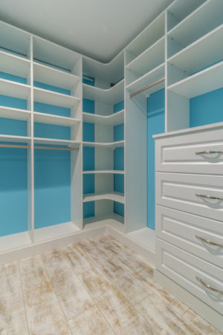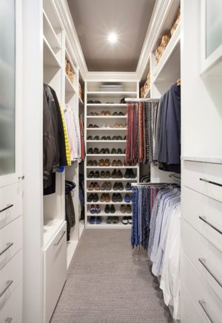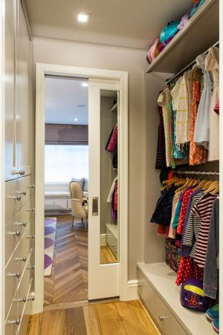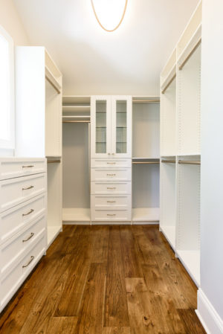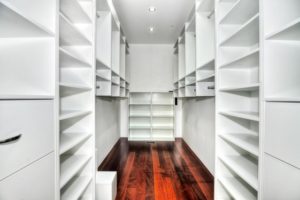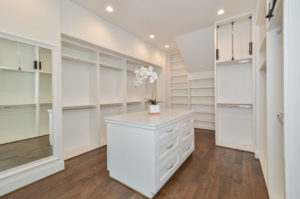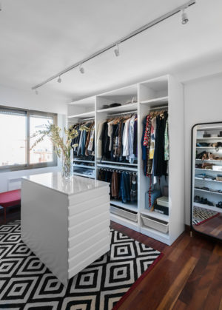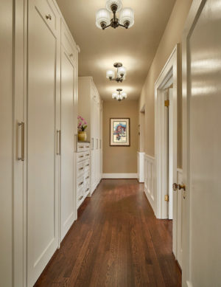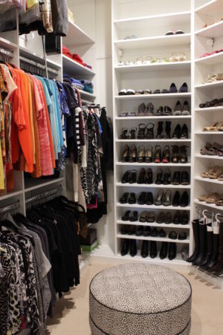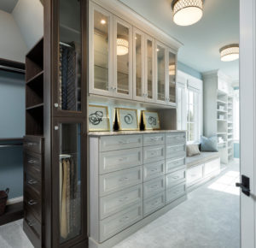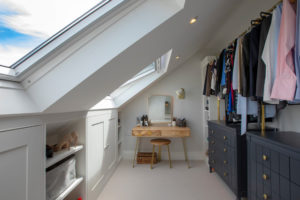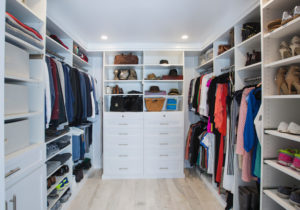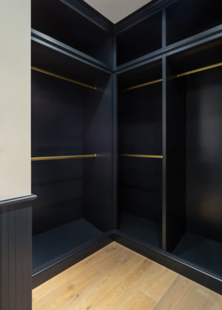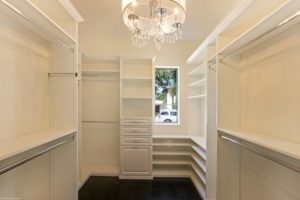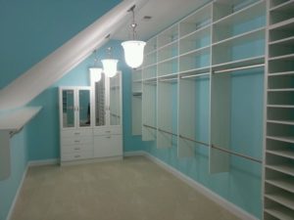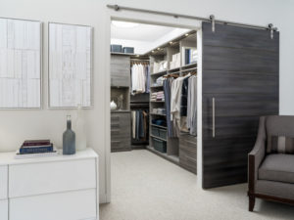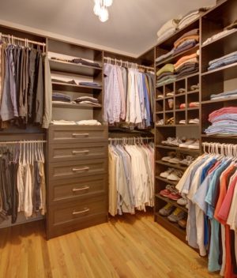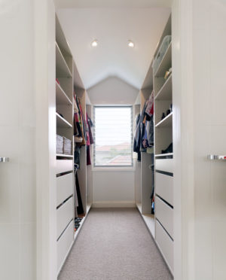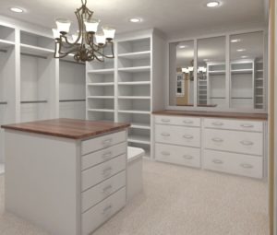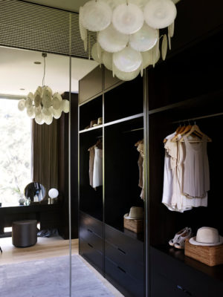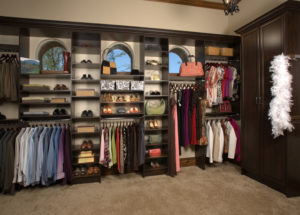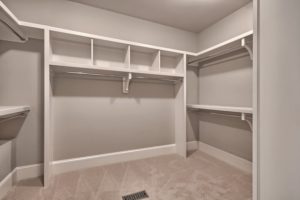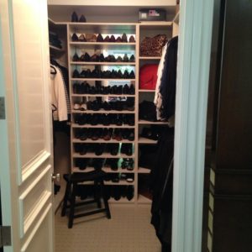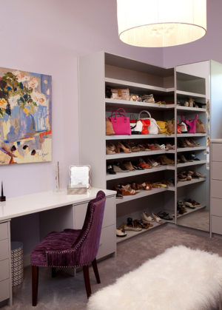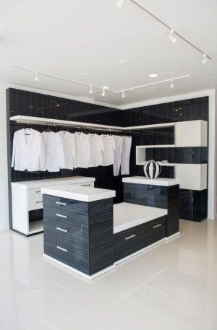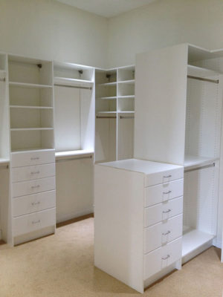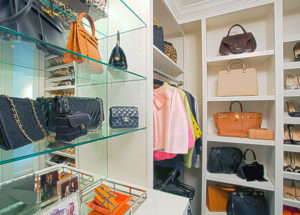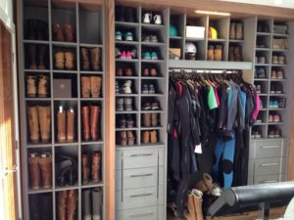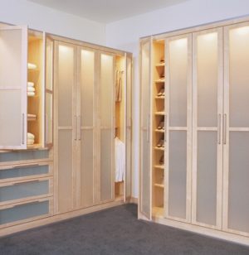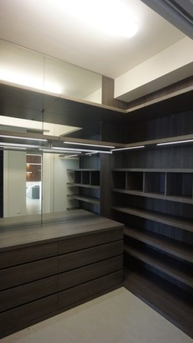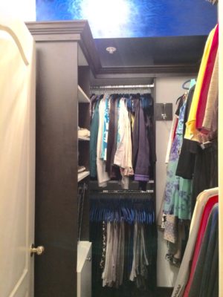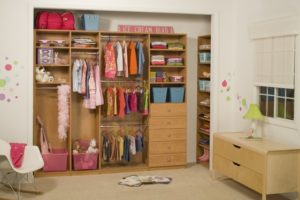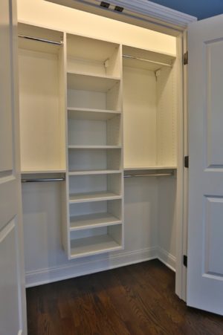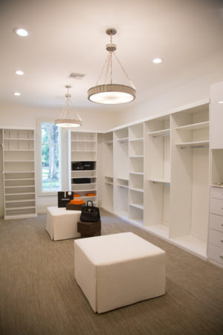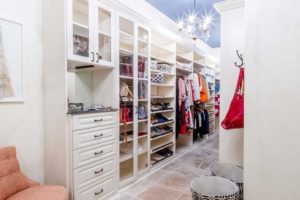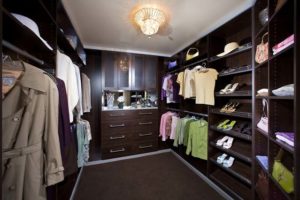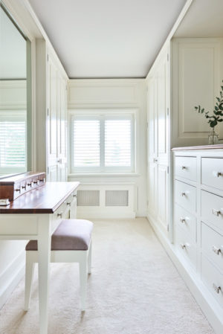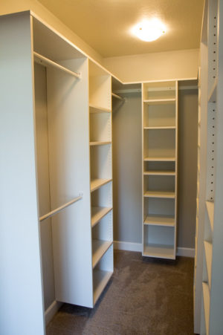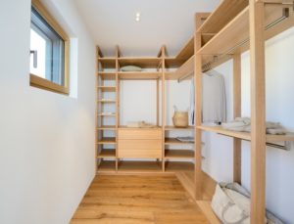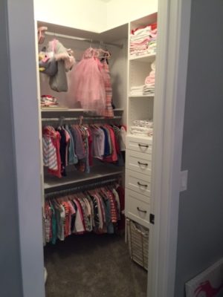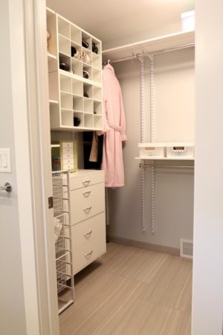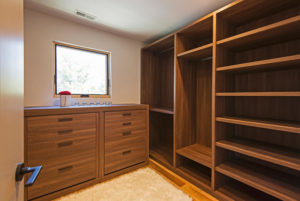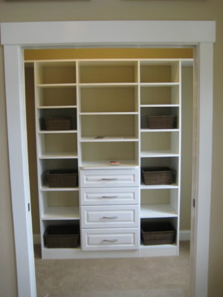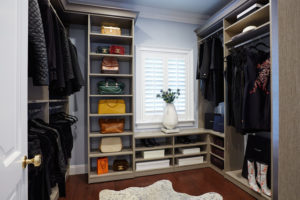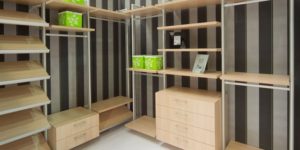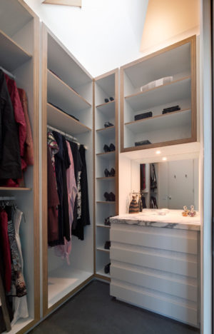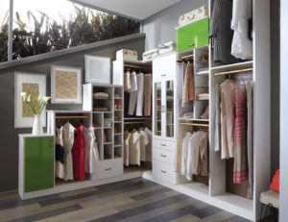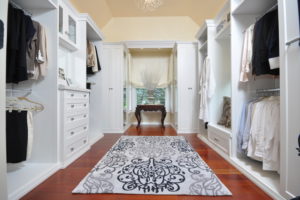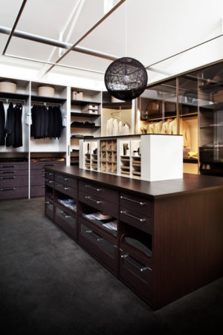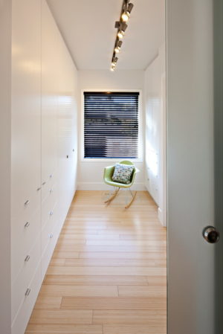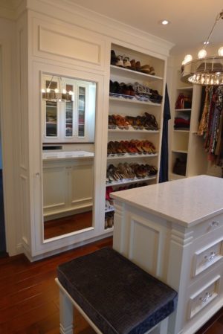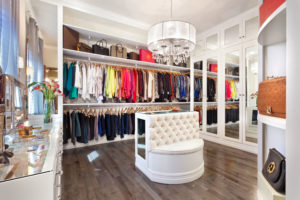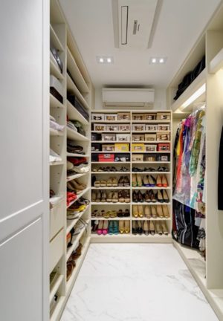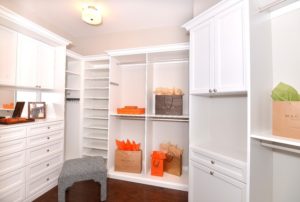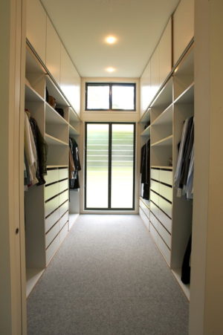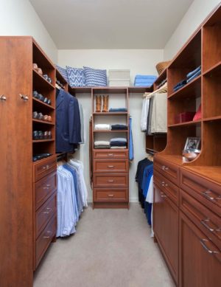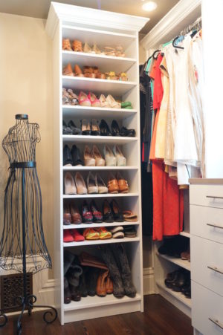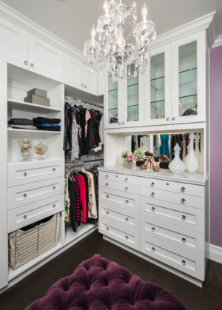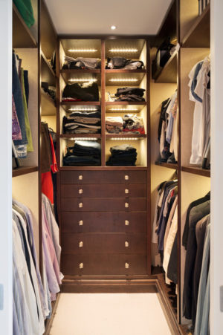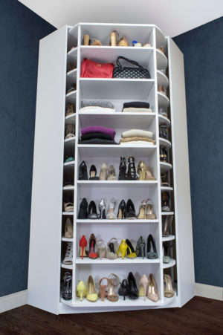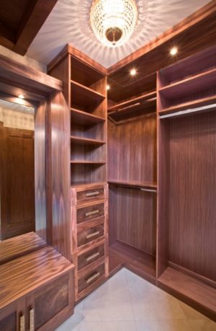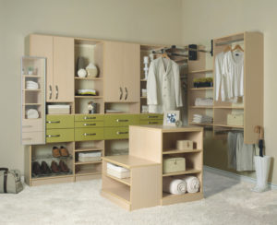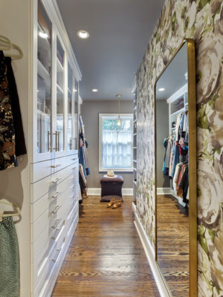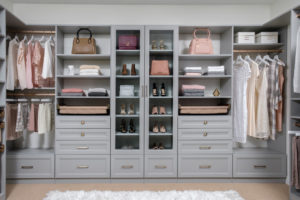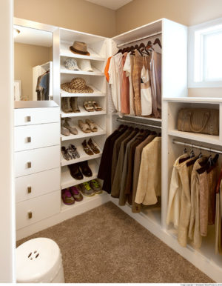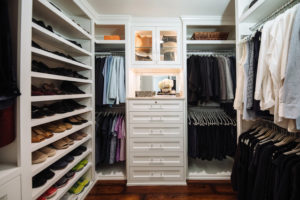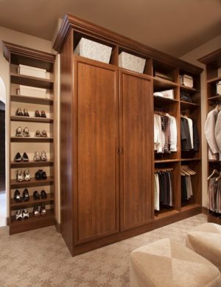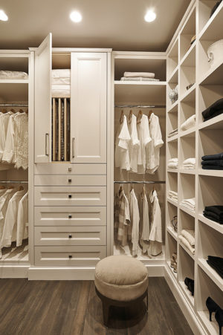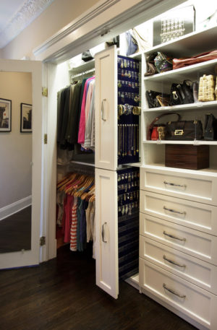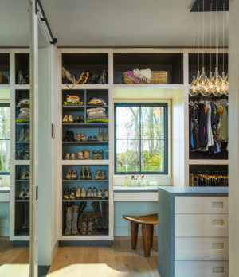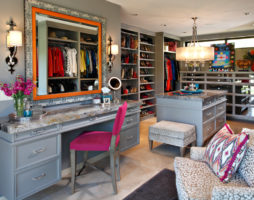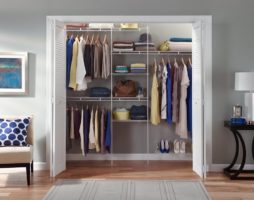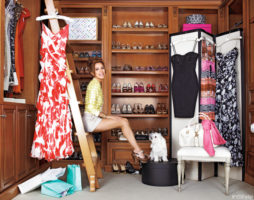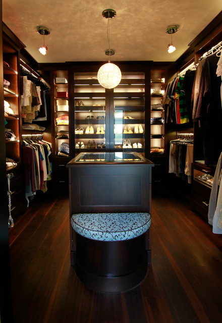
design of a spacious dressing room in a classic style
There was a time when families dreamed of buying a small Khrushchev apartment with two or three rooms. Although in such an apartment literally every square meter of space counted. Fortunately, that time has passed. Today, more and more people can buy nice spacious apartments or even their own houses. In such dwellings, it is possible to beautifully, tastefully and conveniently decorate the kitchen, living room, bedroom. In addition, many of these apartments or houses have dressing rooms, the design, projects and photos of which are the subject of our review.
The dressing room stores clothes, shoes, accessories. The dressing room allows you to free other living rooms from unnecessary things. As a result, they become brighter and more spacious.
Features of the dressing room design project
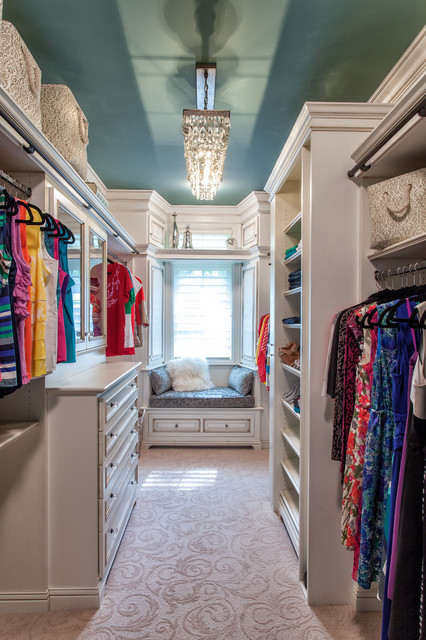
elongated dressing room with a small sofa by the window
There is a certain set of items that must be in the wardrobe room. It does not depend on its size. Such items include cabinets, racks and shelves for clothes, hats and shoes. This includes a chest of drawers in which linen is stored. In the dressing room there may be an ottoman, a mirror, sliding shelves and drawers. If the need arises, an ironing board with an iron can also be placed in this room. It is possible to design a dressing room on your own or with the involvement of a designer in the project.
If you are engaged in a dressing room design project on your own, then you will need imagination and certain skills. When preparing a room for things, you should carefully consider to the smallest detail how to use it to the maximum. The best option would be to fully use the entire area, up to a centimeter.
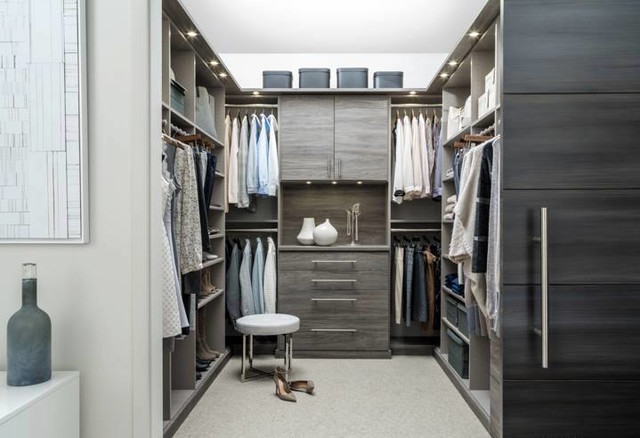
dressing room design with lots of storage shelves
To prevent a cramped, unsightly closet from a spacious, comfortable dressing room, existing items should be removed from the room. These include various hooks and fixtures that are in the wall. When the necessary repairs are carried out, the additional necessary space will appear in the room.
Initially, cosmetic work is carried out. Sometimes it is enough to stick wallpaper or get by with painting the walls. Since most of the space in the dressing room is reserved for shelving, you will only have to process a few walls. If the future dressing room is small, then it is better to place the necessary items first, and then paint the uncovered walls. Can be used photo wallpaper, it will be a very original and non-standard option.
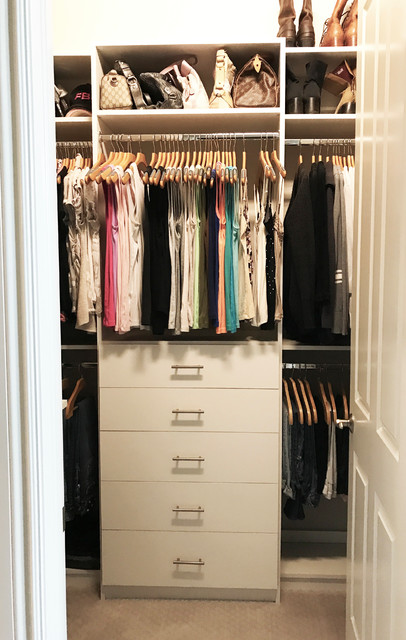
small dressing room design
A few nuances for interior design
carpet not suitable for covering the floor in the dressing room. It collects a lot of dust. Therefore, it is best to use linoleum. It looks good and creates an atmosphere of comfort and warmth.
Lighting is chosen a little muffled, dim. But the dressing room should be bright enough. Usually in such rooms there are no windows. Daylight can only enter through an open door. If you install one light source, this will not be enough.It is best to think about good lighting in advance by buying a large number of light sources.
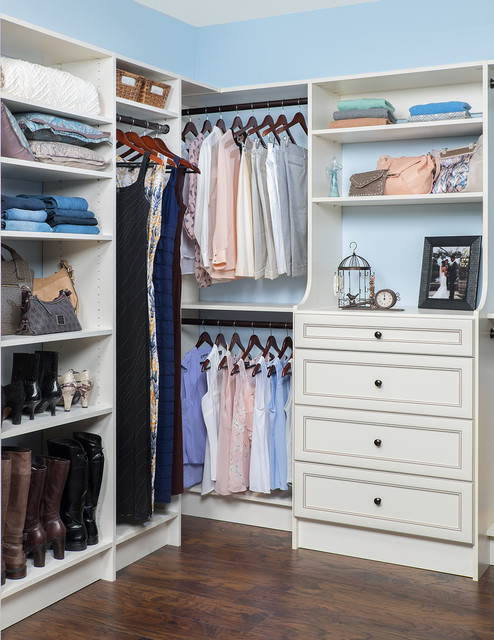
corner dressing room design
It is extremely important to install high-quality ventilation in the place where things and shoes are stored. Otherwise, over time, the air in the room will stagnate and become musty. To prevent the appearance of mustiness, the room must be ventilated.
In what style to arrange a dressing room, each owner chooses for himself, based on his own tastes and preferences. There may be several racks for clothes and an ironing board in the room. If the room is spacious enough, then you can not only place all the necessary objects, but also equip a corner for relaxation. This is especially important for the fair sex. They often get tired in the process of housekeeping. Thus, a place where they can retire and relax is extremely important for them.
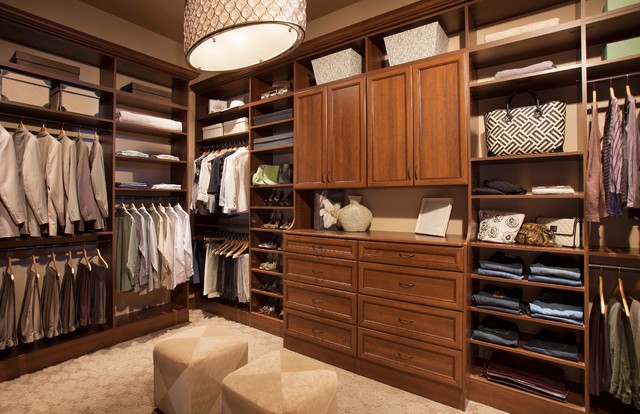
the lighting in the dressing room should not be very bright, so one chandelier is enough
Each owner decorates the dressing room according to their own preferences. For example, in the photo of the design of dressing room projects in the middle of the room, you can see an elegant table or a beautiful soft ottoman. The option of installing a chair in the form of a pear is often used. This gives the design of the room a certain touch of negligence.
Types of dressing rooms
"The optimal size for the design of small dressing rooms is an area of \u200b\u200bfour square meters"
To decorate the interior of the dressing room, you need at least two square meters. It will be enough just to correctly consider the design itself, and how to place objects.
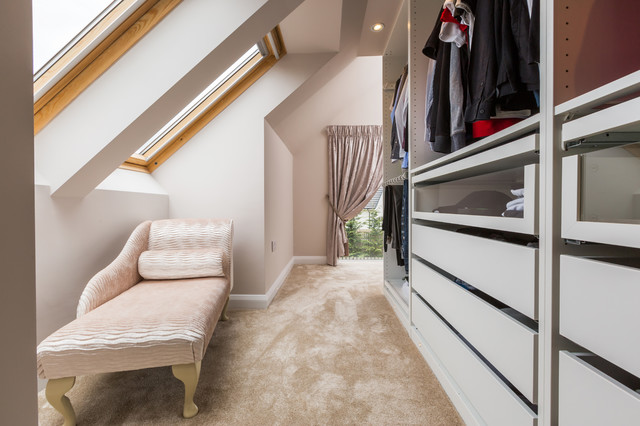
the location of the dressing room on the attic floor
If the room for the dressing room has a large area, then creating a layout, you should take into account the system of modules and mobile partitions. They must be in harmony with the general style.
A competent designer will first of all pay attention to the size of the space that is at his disposal. Depending on it, he will draw up a drawing and properly implement the layout and arrangement of the premises.
The optimal size for design projects of small dressing rooms is an area of \u200b\u200bfour square meters. It is in a room of this size that it is most convenient to store clothes and shoes. If the area is smaller in size, then this is not critical. You just need fewer shelves or racks.
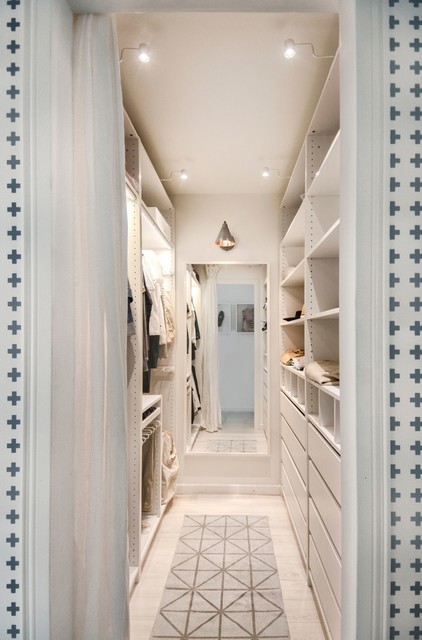
long and narrow dressing room in light colors
Occasionally, to create a dressing room, the owner fences off part of the living room or uses a closet in the hallway. This solution allows you to use the surrounding space as efficiently as possible. As an acceptable option, you can create a narrow room. This is achieved by installing a plasterboard partition in the room.
Corner wardrobes: design, projects, photos
If you plan a corner room for a wardrobe, it is extremely important to measure the required footage. It is very important that the space is compact. In order to optimally place things, sometimes a small space is enough.
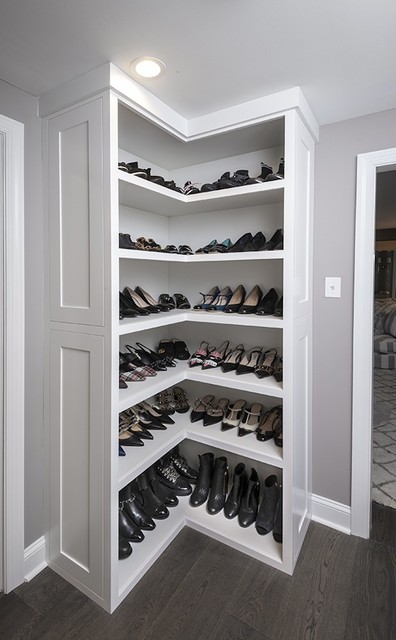
corner dressing room for storing shoes
The uniqueness of the project lies in the fact that the necessary space is cut off from the total area of the room by a partition. As you can see in the photo, in the design projects of the corner dressing room, they tend to use a minimum of space..
It is best to make a partition from drywall. Experts tend to prefer this material. In the course of works of construction debris practically does not remain in the room. In addition, there is almost no dust.
Furniture inside is arranged according to two schemes. In accordance with the first scheme, all cabinets and shelves are placed along the wall. According to the second scheme, all objects are placed opposite each other on both sides of the room. The second version of the scheme is more preferable, as there is space saving.
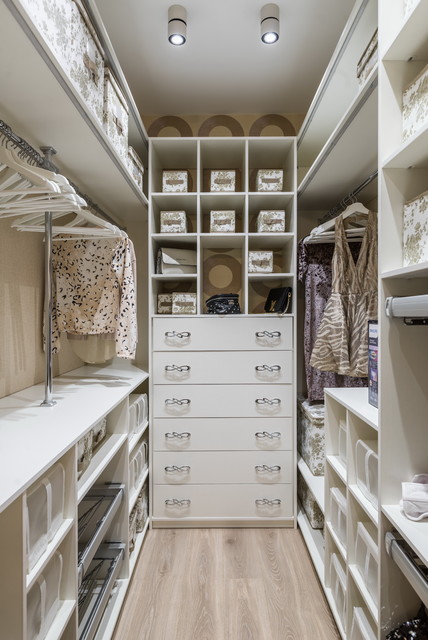
open shelving saves space
As a good option, you can use a jumper between the shelves in the form of a spiral. With this method of dressing room design, the corners are smoothed out, and the space is optically enlarged.
To save free space, it is recommended to install open shelving in the dressing room.
The entrance to the room should be spacious, so it is better to make the door in the form of an accordion. With the help of a sliding mechanism, you can completely open the dressing room. In addition, such a door will serve as an original element. It harmoniously connects the dressing room with the living room. With the help of such a designer find, the dressing room will become cozy and comfortable. It will be easy and pleasant to choose the necessary things.
Projects of built-in wardrobe rooms with photos
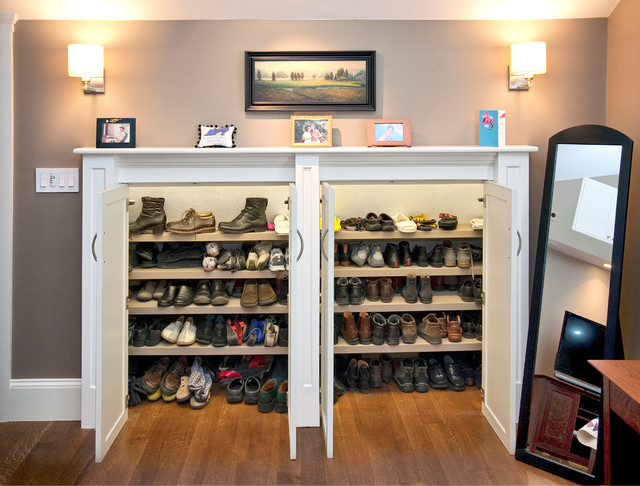
built-in wardrobe room
Linear type
The linear type is a good example of a built-in wardrobe. With this storage option, the necessary items are built along the wall. A significant part of the floor space is saved with this option.
The linear dressing room is not so much an independent room in the apartment as a separate niche. Behind the door in the form of an accordion, you can sometimes store a large number of necessary things. The door opens effortlessly, so you can quickly get any thing.
In a linear type dressing room, retractable hangers are often used. Any wardrobe accessory can be easily reached with a simple hand movement.
Such a structure is made at least one and a half meters deep. Its width depends only on the size of the room. However, if there is enough space, you should not use it to the maximum. It is better to abandon various shelves and niches, as well as all kinds of partitions. It must be understood that in a linear dressing room there will most likely not be additional space to store household appliances. It will hardly be possible to put an ironing board there.
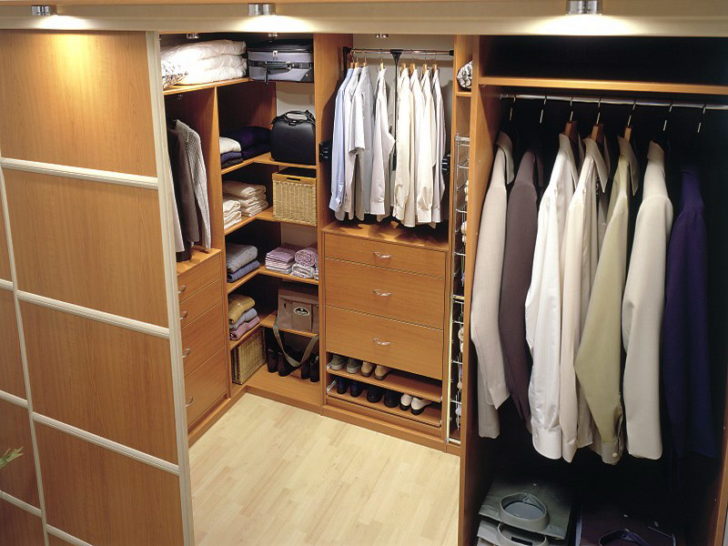
design of a built-in compact dressing room with many shelves, racks and drawers
It is best to choose open shelving to visually enlarge the space. The room in depth can also be optically enlarged. To do this, you need to install cabinets with doors. However, such a solution would be appropriate if there is a long wall in the apartment.
L-shaped type
In addition to linear solutions, there is an L-shaped layout for the design of dressing room projects in the room. This option has certain differences and specifics. With such a solution, there is no need to build partitions. The dressing room itself becomes part of the room, harmoniously fitting into it. The presence of shelving optically increases the space.
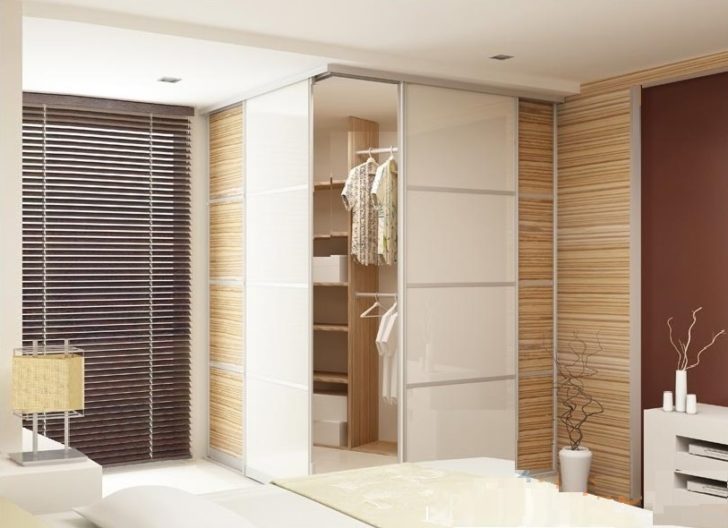
built-in dressing room in the bedroom
U-type
The dressing room, made in the form of the letter P, is a rather original idea. It is believed that such a solution is appropriate only for large spacious houses. However, this statement is not true: pay attention to the photo of dressing rooms with U-shaped design projects in small apartments.
The set in such a room is monolithic. Shelves are not just placed on the wall. In the room they put special sections, closed boxes, place clothes hangers.
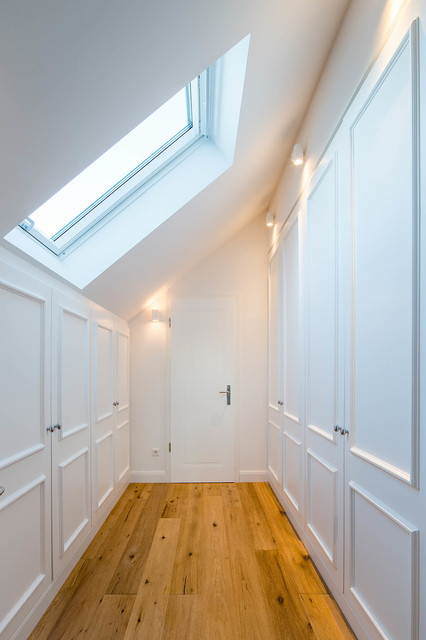
linear dressing room
The space allotted for the interior of the dressing room should be used with maximum efficiency. This is the primary task of the designer. Lighting levels must also be carefully considered. If space is limited, then most likely the room will be poorly lit.
The dressing room, made in the form of the letter P, can act as a separate room in which guests are received. This will be appropriate only if the house or apartment has a room in which you can take a special place for clothes and shoes.
Efficient use of space can be achieved by making certain changes.For example, increase the width of the upper shelves. Such a maneuver will free up space for storing more things.
Combined dressing rooms
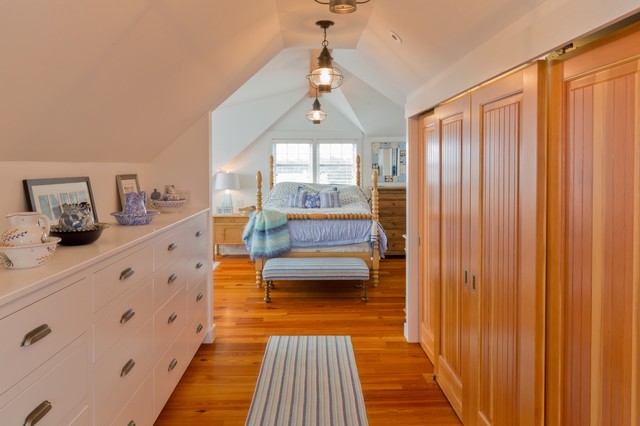
dressing room combined with bedroom
The simplest and at the same time effective option is a parallel dressing room. In this case, you will need a partition and a headset. This is a great option for organizing a dressing room in the entrance of the apartment and living room. However, if the owner wants to store things in a separate room, then this option is definitely not suitable.

dressing room can be combined with a bathroom
It is important to consider the distance between the walls. It should be at least one and a half meters. Otherwise, it will be very difficult to move in such a room. In general, the optimal distance between shelves or racks should be at least 80 cm.
End hangers help to use the space most effectively. It is very comfortable. Cabinets are also often installed, the panels in which are retractable.
Projects taking into account the area
The ideal option is projects of houses with dressing rooms, but in an ordinary apartment with a typical layout, you can get no worse.
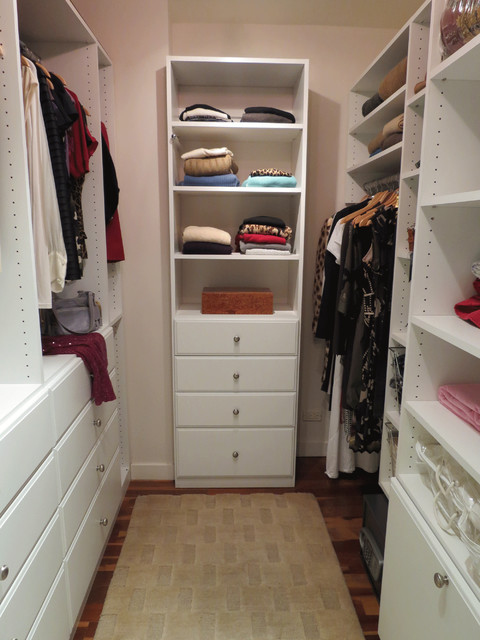
U-shaped dressing room
To make the room comfortable and cozy, it is necessary to take into account certain nuances. They do not depend on where the dressing room will be located. It can be arranged in the hallway, bedroom, corridor or on the balcony.
Arrangement work should begin with the choice of furniture. It is best to use a pre-made headset. You can install it both on your own and with the help of professionals.
You can assemble cabinet furniture using individual modules. In this case, the advantage will be an independent choice of design and future place for storing clothes and shoes.
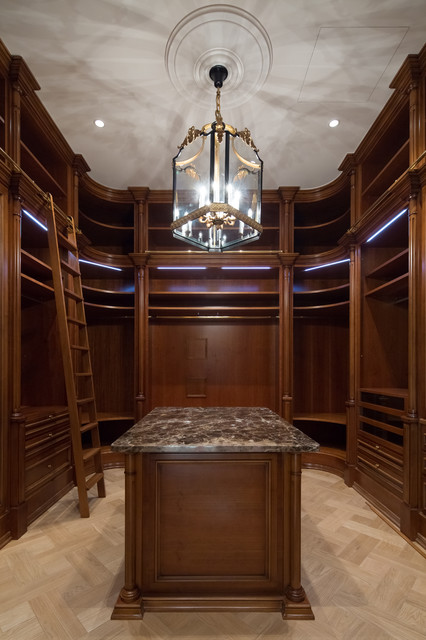
dressing room in a classic style with an island
One of the criteria by which the functionality of the dressing room is determined is the quality of lighting. Lamps in vials are dim, so it is advisable to avoid them. Best to use spot lighting. It is worth remembering about high-quality ventilation. Especially if the dressing room is not part of the open space. If the rack on which things are stored is located in the pantry, then an exhaust hood or air conditioning should be installed there.
Wardrobe area 1 sq. m.
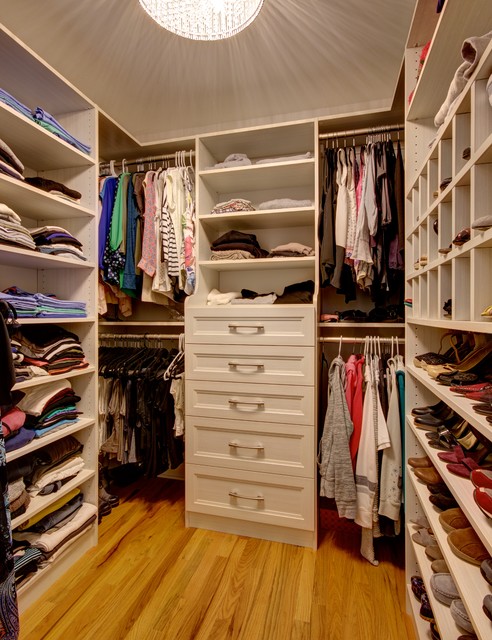
in a small area, only open shelving is used to save space
In a space of such an area, it is possible to place things only on racks. However, the design projects of small dressing rooms allow them to be equipped both in the living room and in the standard corridor.. The object is very easy to install and compact.
In such a small part of the space, only a few shelves can be placed, where, for example, clothes will be stored. Shelves should be additionally equipped for linen.
Dressing room project 2 by 2 sq. m.
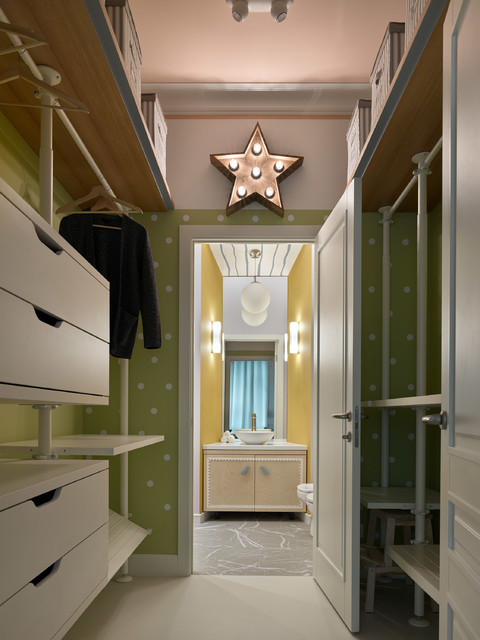
compact walk-in closet
The dressing room in such an area will be small in size, but functional. The room can be made in the shape of the letter L or P. The minimum area is used, but convenient access to things is provided.
A similar room can be arranged in a house or apartment in any room except the kitchen. In the wardrobe project, 2 by 2 racks for things should harmoniously fit into the overall interior.
Wardrobe area 3 sq. m.
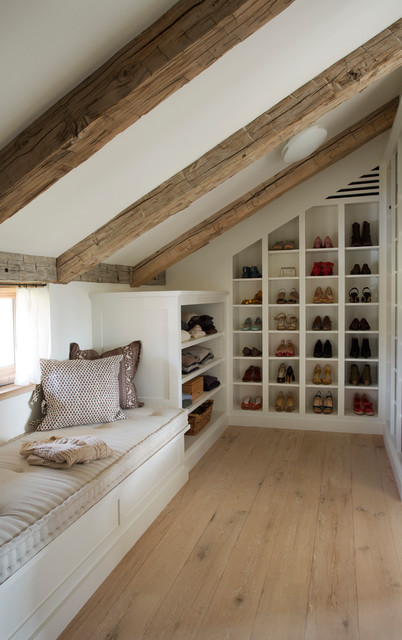
dressing room can be arranged in the attic or attic with good heating and ventilation
An area of this size will fit a spacious full-fledged room for things. It can be open or closed. It depends on the layout of the house or apartment, the arrangement of furniture, interior doors.
The dressing room can be separated by a small partition or a separate door made in the form of an accordion. If desired, a dressing table can be placed in such a dressing room.
Wardrobe area 4 sq. m.
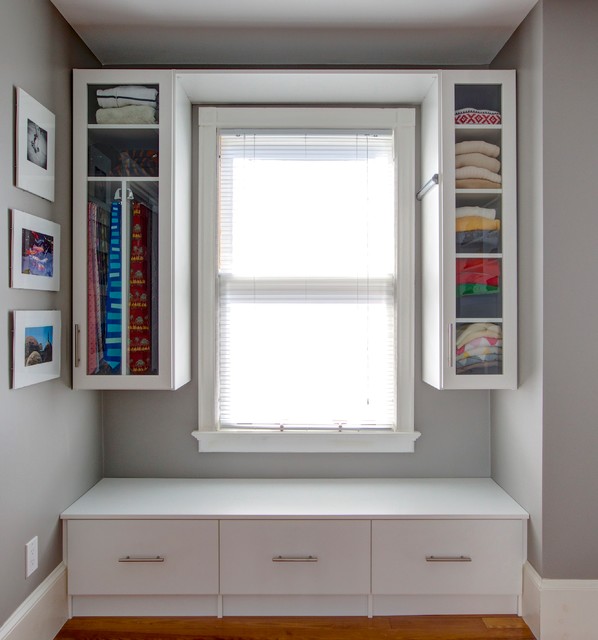
closet design with multiple drawers
In such a space, you can let your imagination run wild. In fact, the dressing room is a separate room. It will contain a lot of things. Therefore, the dressing room is best in this case visually separated from other areas in the living room.
It is worth thinking carefully and in detail about how to arrange objects, in what order and how to use shelves and racks. In the room you can also put a large armchair and hang a mirror. See what can come out of such a room in the photo of 4 by 4 dressing room projects at the end of the article.
Wardrobe area 5 sq. m.
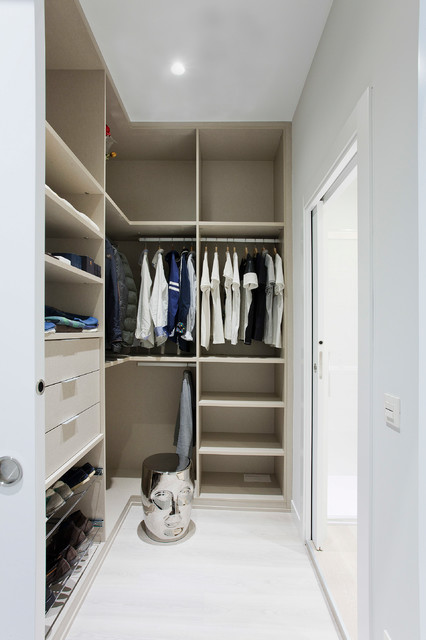
L-shaped dressing room for storing everyday items
In a dressing room of this size, you can safely store a large number of everyday items. Here you can safely put household appliances, such as an iron or a vacuum cleaner.
The room can, if desired, be divided into men's, women's, children's departments. As a result of such a decision, it will be easy and simple to find the right item of clothing in a short time.
Wardrobe area 6 sq. m.
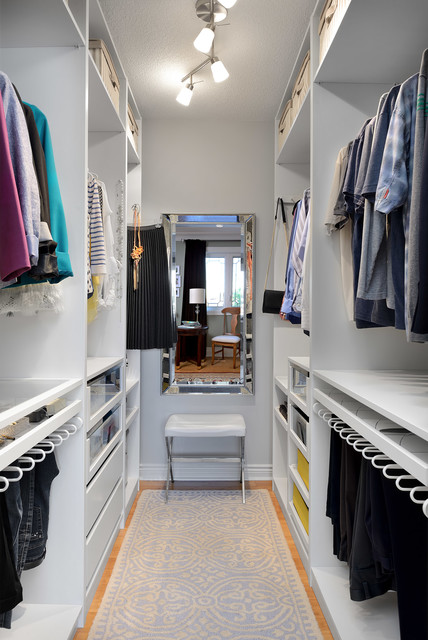
dressing room design with mirror
A dressing room of this magnitude gives scope for the flight of the owner's imagination. Ideas can be brought to life in large private houses or duplex apartments.
Design projects of small wardrobe rooms
"Design projects of small wardrobes fit into other rooms"
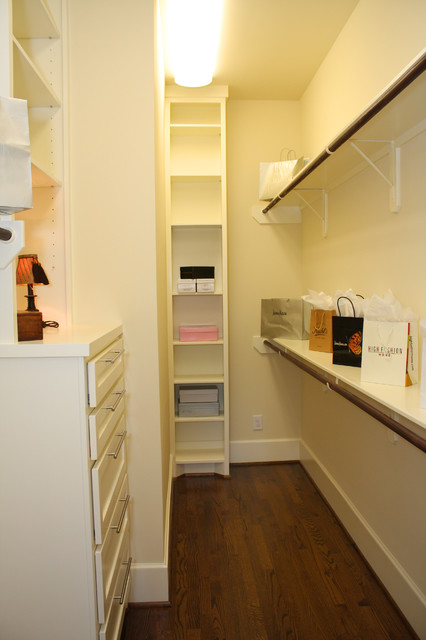
dressing room, created on the basis of the pantry
The most common and striking example of such a dressing room is its creation on the basis of a pantry. A pantry that meets the minimum requirements can be used as a separate room.
How to make a dressing room from a pantry
The closet must meet the following requirements:
- It must have sufficient footage in length and width. Under the dressing room is not suitable for a too small room measuring a meter by a meter.
- The pantry should not have overall shelves or other structures for storage. This is necessary to avoid difficult dismantling.
- Wiring for lights must be available. However, it can be brought up in the future.
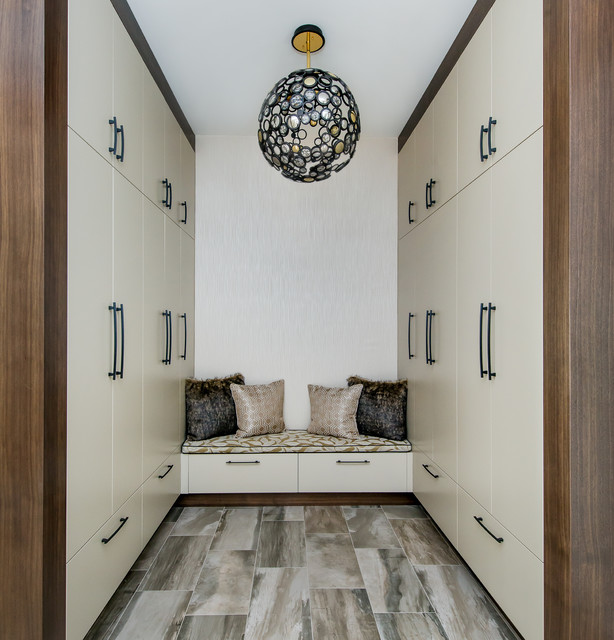
dressing room project with closed shelves
As practice shows, in a very small number of apartments there are storage rooms. Therefore, the design projects of small dressing rooms fit into other rooms.
A similar solution can be implemented in a large corridor. In this case, special attention should be paid to ensure that the dressing room does not restrict the passage and fits well into the environment.
Most often, a dressing room is equipped in the bedroom. This solution allows you to rid the apartment of a large amount of furniture. After all, all things move to one place. All clothes are divided into shelves. Thus, a system for comfortable storage is created.
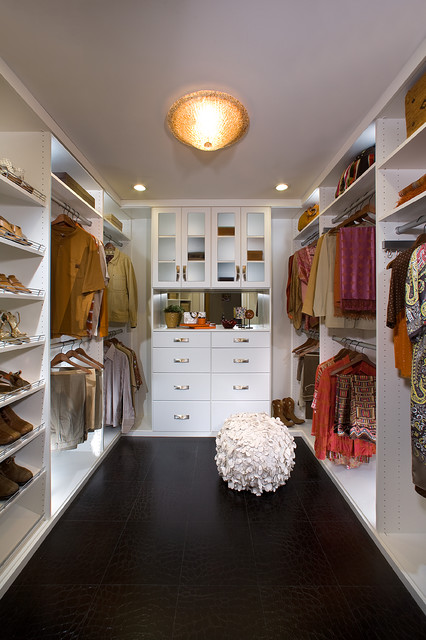
cozy dressing room in a modern interior style
It is very convenient to have a dressing room in the living room. Its presence will be appreciated by the fair sex. This is in a sense a small world where ladies can experiment, transform and keep their secrets.
But the dressing room is not just for women. In it, all family members store their clothes and shoes. Thus, this room is somewhat universal.
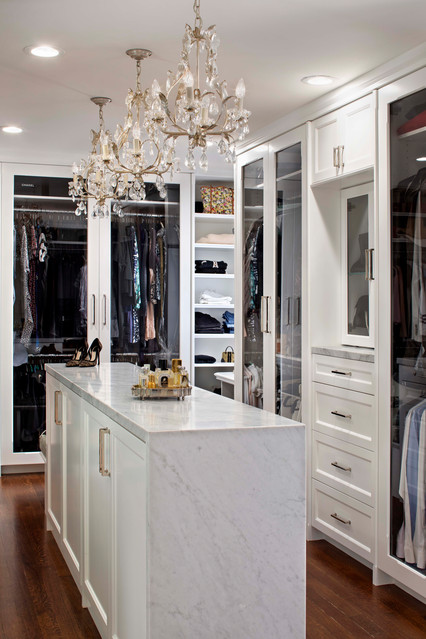
dressing room design with transparent cabinets and a small island
When talking about a dressing room, people imagine luxurious and spacious apartments in which representatives of the wealthy class live. But it's not. Not every family can afford a dressing room as a full-fledged room. But she is quite capable of equipping a modest and functional storage room.
Usually, far corners of rooms, insulated loggias or niches are used for dressing rooms.
Modern and interesting ideas and solutions
The apartment is quite easy to independently organize a dressing room.To do this, you need to have basic design skills and understand how to properly assemble modular systems, shelves and racks.
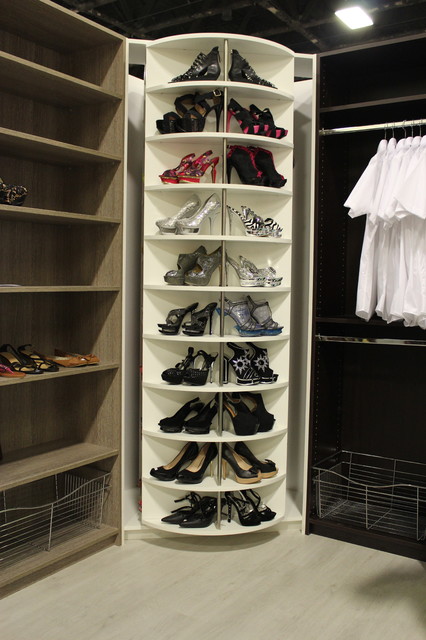
corner dressing room with open shelving and shoe rack
In general, the dressing room should be in harmony with the overall style and interior of the house or apartment. But occasionally it is permissible to violate accepted standards. This applies to modern non-standard solutions when it comes to lighting and furniture placement. When the dressing room is fenced off with a door or partition, you can safely experiment.
When it comes to managing the space at hand, as a rule, the most daring and original decisions are made. Distance and its functional purpose becomes the object of close attention.
If you want to visually enlarge the dressing room, you can experiment with the color palette of the walls and the arrangement of furniture. Attention should be paid to the correct division into zones and fastening of built-in cabinets.
What to look for when applying. Tips from experienced designers
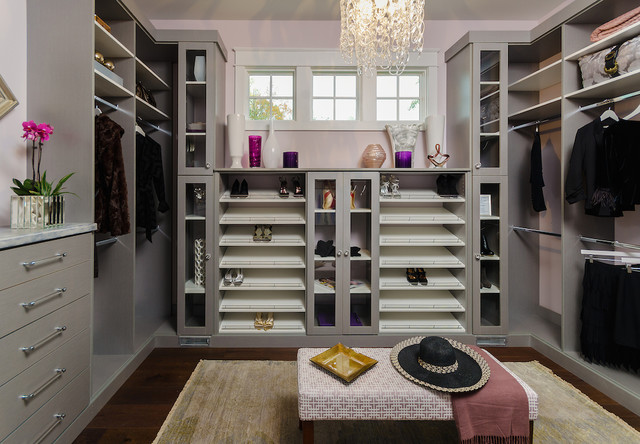
dressing room should be in harmony with the overall design of the apartment
First of all, the room should be comfortable. The entire wardrobe environment must be carefully considered. Often the necessary comfort is achieved through the competent selection of furniture.
Sweatshirts, blouses and dresses are best hung on hangers. For trousers, it is advisable to purchase a trouser.
Sweaters and T-shirts will be more convenient to put on the shelf. It is desirable to place underwear, socks, scarves in drawers. Shoes are placed on the lower shelves. Hats are best placed on the top shelves.
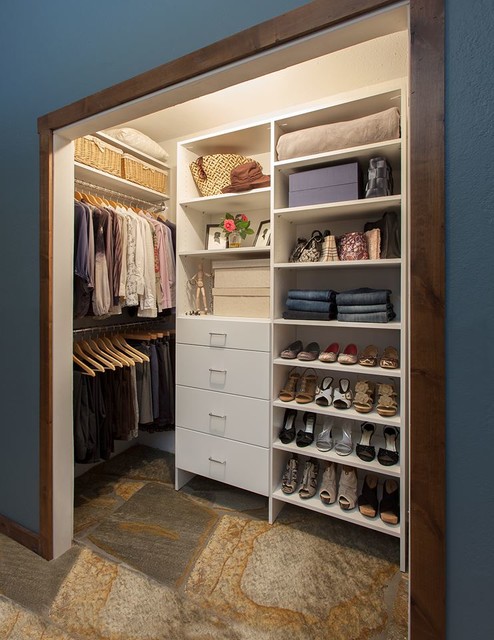
small wardrobe room
If there is not enough space, more boxes should be used. It is also important to clean out of season clothes and shoes in a timely manner. It is better to get rid of those things that have not been used for more than a year.
Conclusion
The dressing room design project is not a luxury or a whim of the owner. This is a thoughtful practical solution to make the interior of the living space comfortable and spacious. As a result of a competent approach, significant space will be freed up. All things will be collected in a small area. Cumbersome and uncomfortable designs are a thing of the past, so you should keep up with the times and not resist change.
