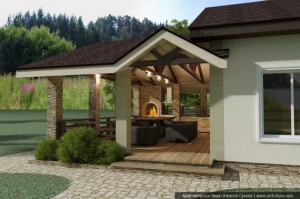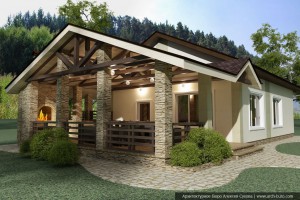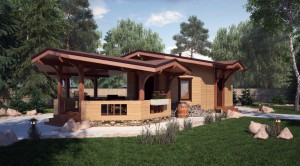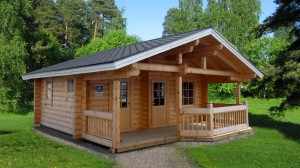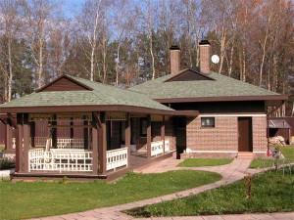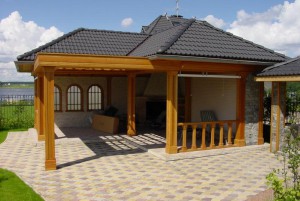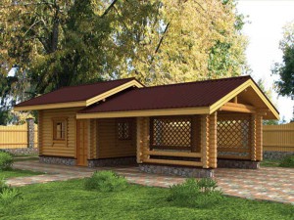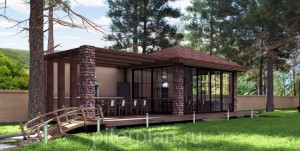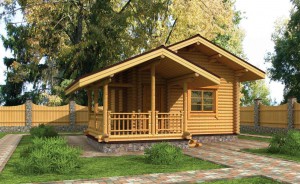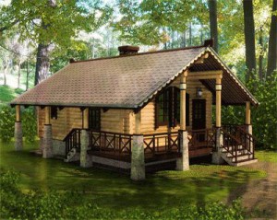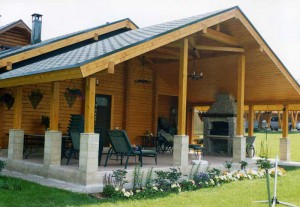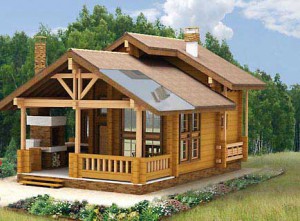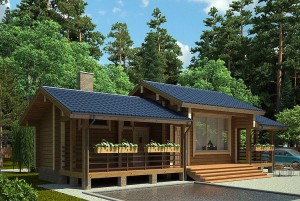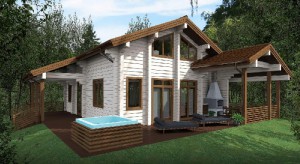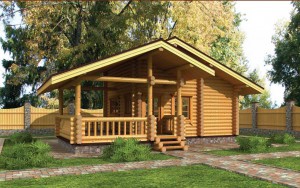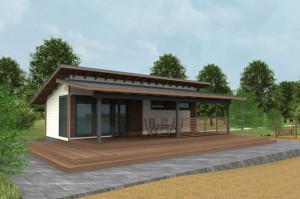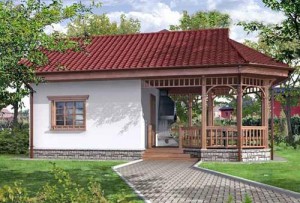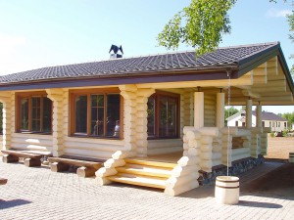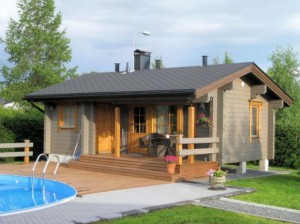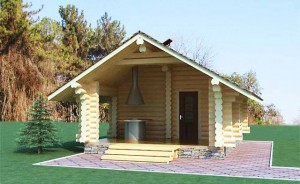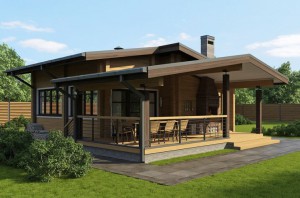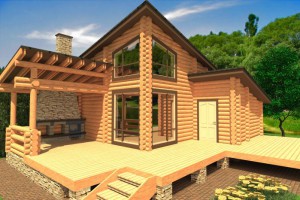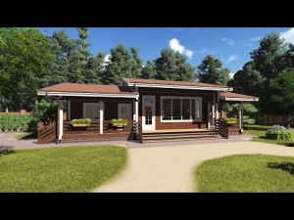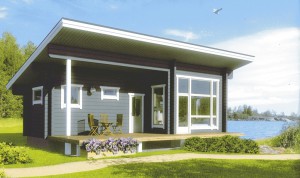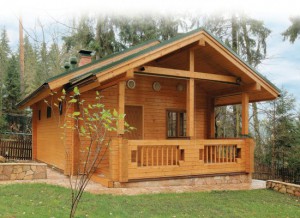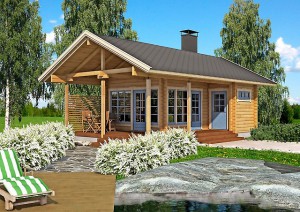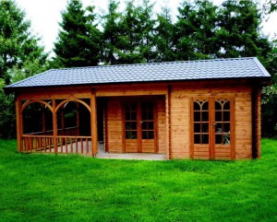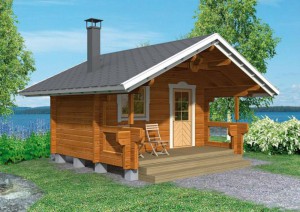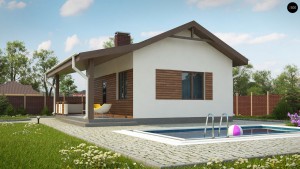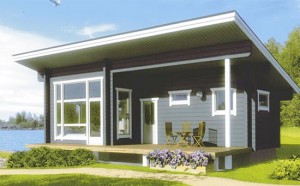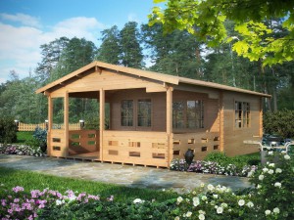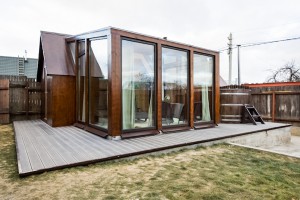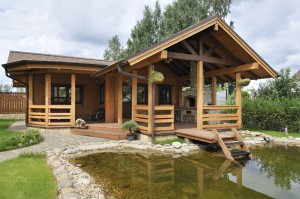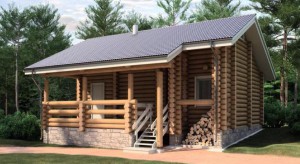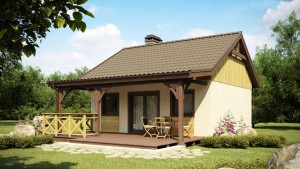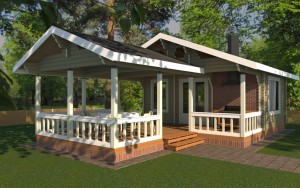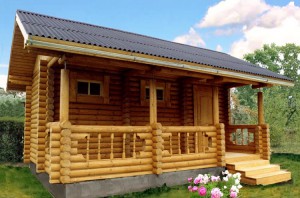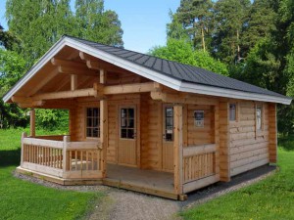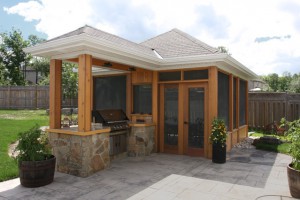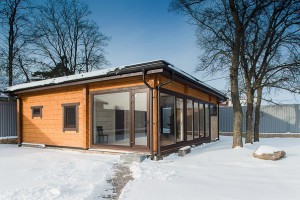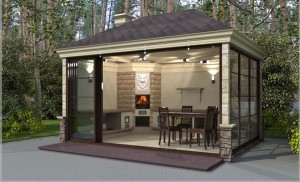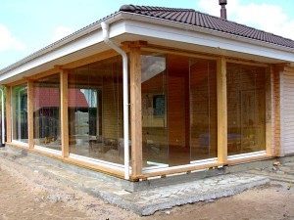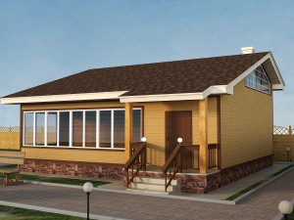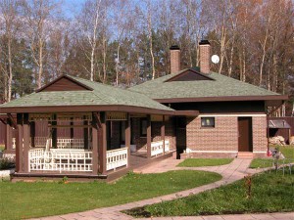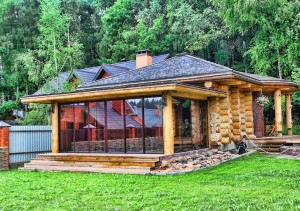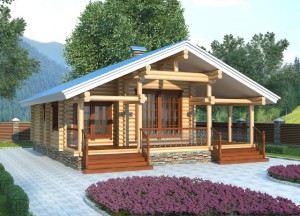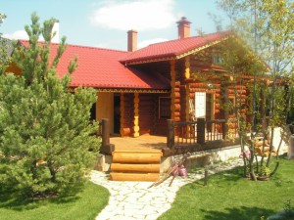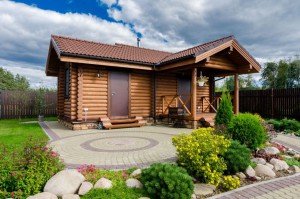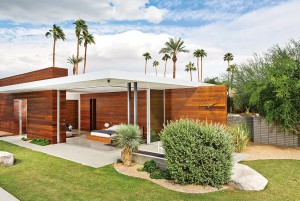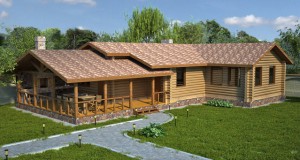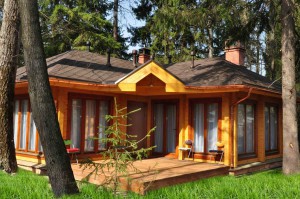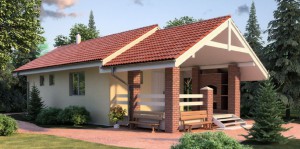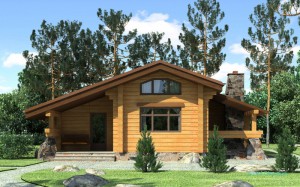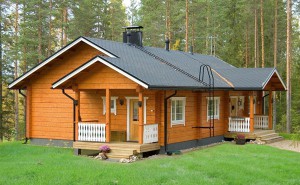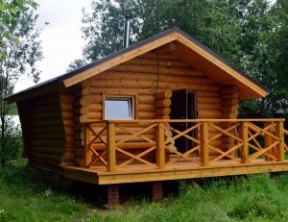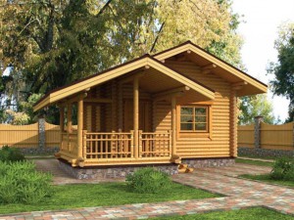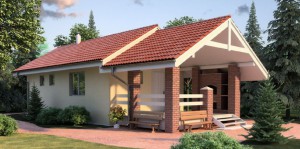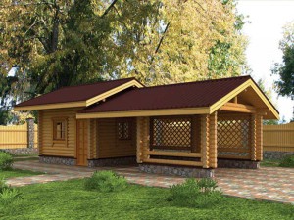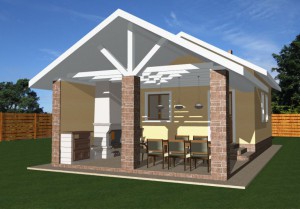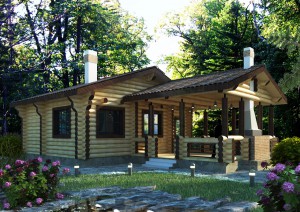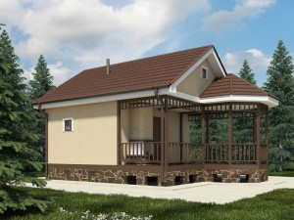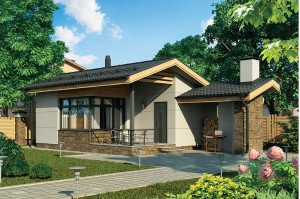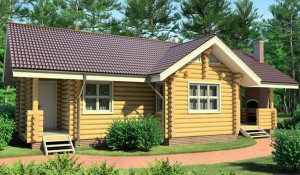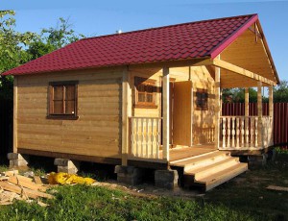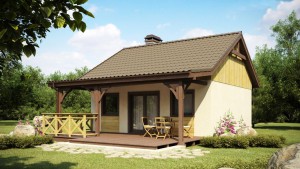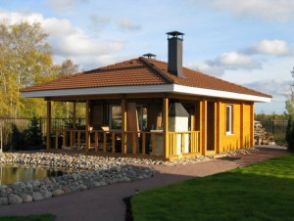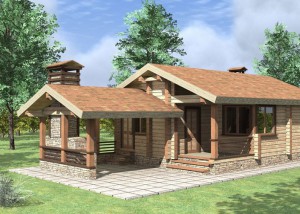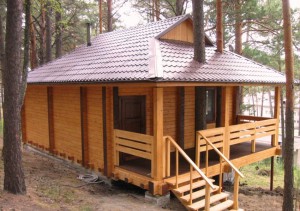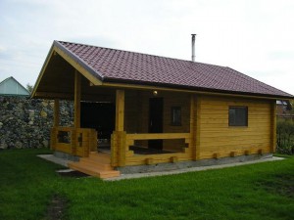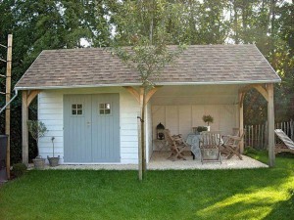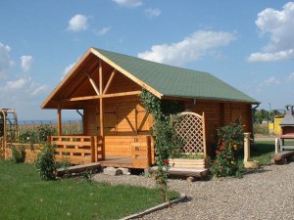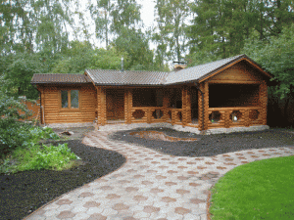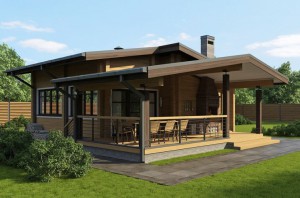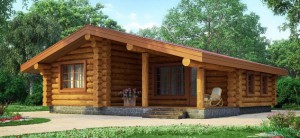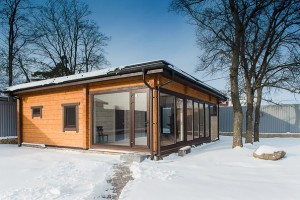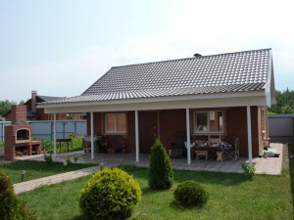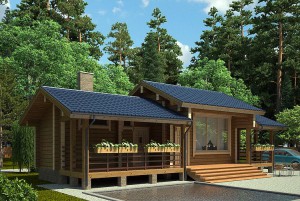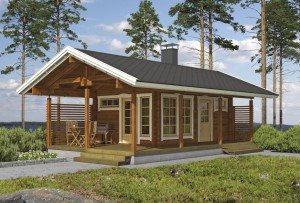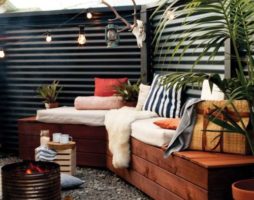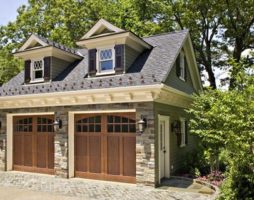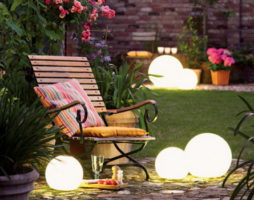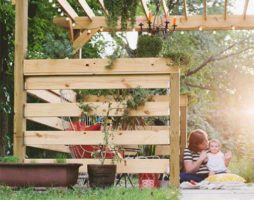The bath, usually, is allocated to a separate functional area on the site. Additional communications are brought to it. However, when the cottage area is small, the issue of rational use of space becomes very acute and forces us to look for non-traditional solutions for the rational use of limited space. Often you have to simply abandon some buildings, replacing them with multifunctional buildings. An illustrative example of this approach is a bathhouse with a gazebo under one roof, with the construction features of which we will get acquainted today.
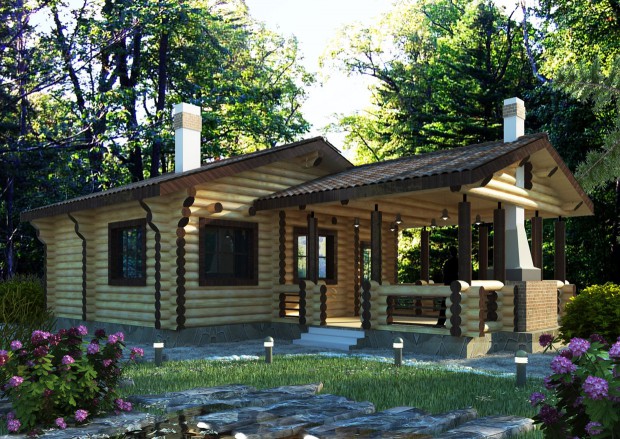
Bath project with a gazebo under one roof
Combination Benefits
1. The construction of a built-in gazebo is many times cheaper than the construction of a free-standing structure, since it has a common foundation and roof with the bath. To such a gazebo, you do not need to lead separate paths, which also require some care.
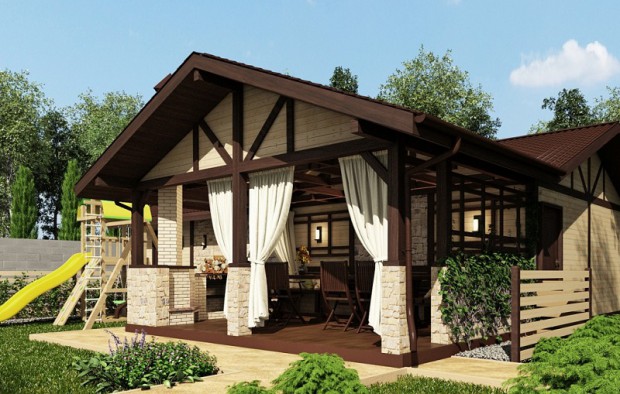
The construction of a bathhouse with a gazebo is the most profitable option
2. No need for separate lighting. The extension can be powered by electricity from the bath distribution panel.
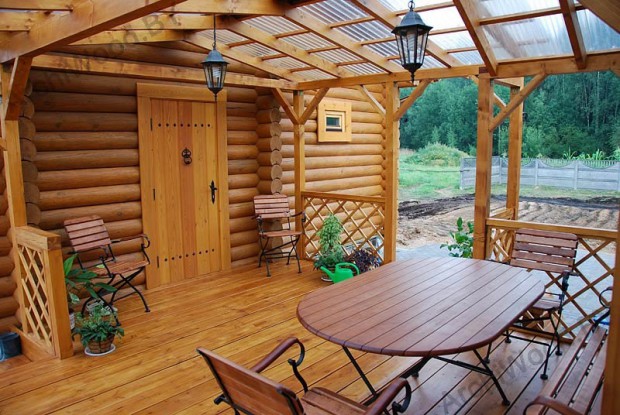
General lighting of the bathhouse and gazebo, greatly simplifies the task
3. To get into the gazebo from the bath, you do not have to dress and go somewhere. We open the door and here it is - space for relaxation!
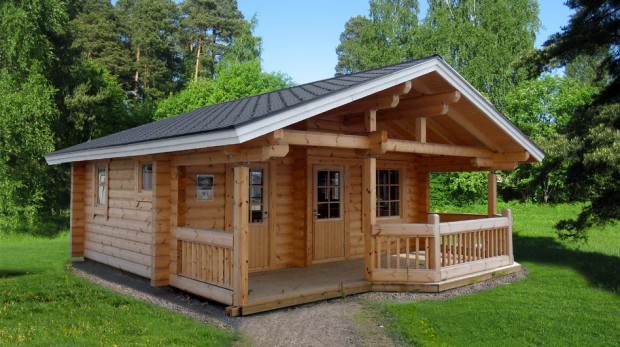
After the bath, without going outside, you can sit in the gazebo
4. Save time. Construction work can be completed in one season. By putting things in order, you can still, and plan how to use the remaining area.
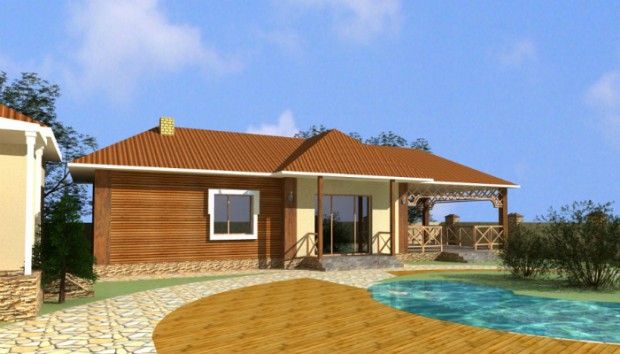
Building a bathhouse with a gazebo under one roof is much faster
Bath with a gazebo under one roof: options
According to the type of construction, attached gazebos can be:
1. Open.
2. Closed.
The first are lighter structures that have a floor combined with a bathhouse and a single roof. The roof is placed on supports, which, if desired, can be combined with curbs or connected with railings. Thus, it will be possible to designate the boundaries of the territory. This is the most financially advantageous project, since it does not provide for the construction of capital partitions and walls.

The construction of a single complex is the most profitable
There will be no glazing work here either. An open gazebo is just a platform under the roof. From the wind, in such an extension, you can’t escape, but the rain will not interfere with your rest. Looking at the above, it becomes clear that open structures are a seasonal prerogative.

Bath with an open gazebo
The second - can be safely categorized as capital buildings, as they have real walls and large panoramic windows. A bathhouse placed with such a gazebo under one roof will look like a monolithic structure.
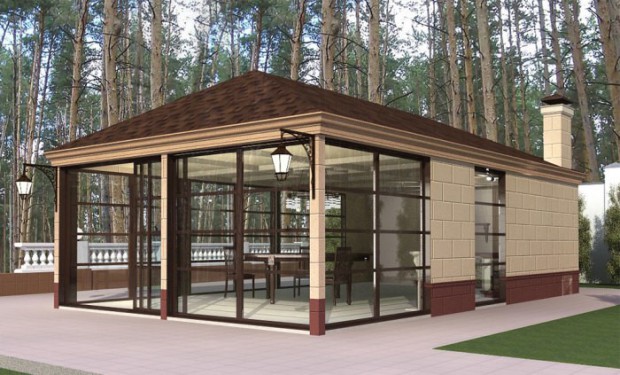
Bathhouse with glazed gazebo
If such an extension is also equipped with a fireplace or barbecue, then, even without being particularly insulated, it will receive a fairly comfortable atmosphere.It will be pleasant to be in it even in severe frosts, not to mention the spring-winter period.
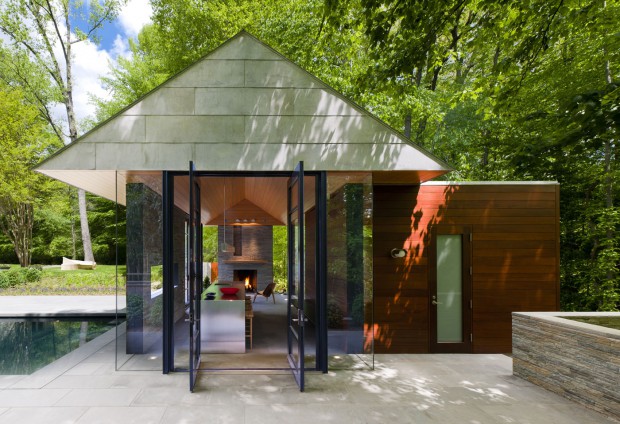
Sauna with a cozy gazebo and a fireplace
A closed-type gazebo is considered a full-fledged room in the layout of a bathhouse. It is possible to draw up a development project in such a way that a couple of walls of the veranda turn out to be removable or sliding, which will allow it to be actively used in the summer, transforming it into an almost open structure with a flick of the wrist. A very practical and versatile option, which is worth considering seriously.

A practical option - a gazebo with removable glass
There is another compromise way to build a bathhouse with a gazebo under one roof. In it, the extension is made according to a semi-open type. In this case, the structures add only two main walls, mainly from those sides from which the prevailing winds blow in this area. This approach will allow you to feel more comfortable in the gazebo, because there will be no place for drafts in it. You can take an original step and build one of the walls along with a fireplace built into it.
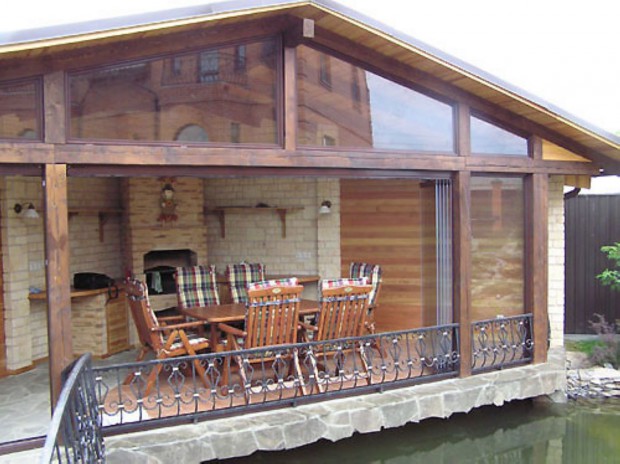
Bathhouse with a gazebo semi-open type
The floors in the attached veranda should be properly assembled on logs and made of natural wood so that it is always warm and dry on it. When laying floorboards, you need to leave small gaps between them. The task of these gaps is to provide ventilation in the gazebo and allow moisture to flow freely to the ground from heated bodies. Naturally, the board used must be perfectly processed and not injure the legs with splinters and sharp edges.
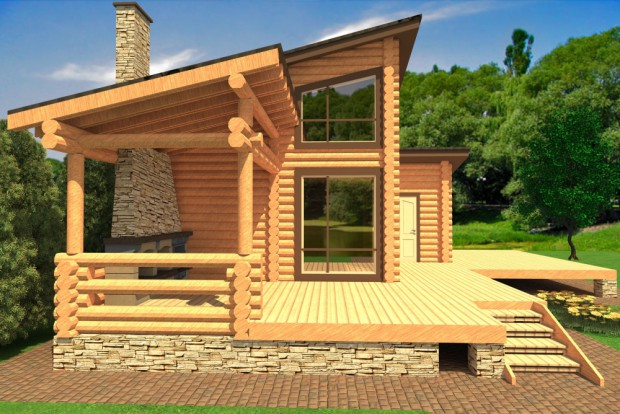
The gazebo field is recommended to be made of natural wood
The priority of choice should be larch, pine is also suitable, however, wood of the first type will have a very important advantage. Larch is incredibly resistant to decay, although this does not mean that it does not need to be additionally treated with an antiseptic water-repellent impregnation.
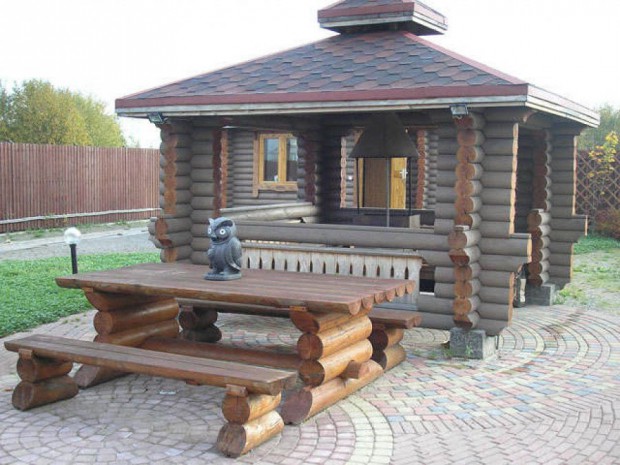
Larch wood is rot resistant
Larch also has an equally serious drawback. The fact is that this tree is considered "cold". As an alternative, during construction, a decking board made of a wood-polymer composite can be used as a flooring.

Terrace board is a great alternative to larch
A practical solution would be to use light aluminum profiles in the arrangement of the gazebo. If you want to hide from prying eyes, instead of glasses, they insert an opaque, but easily transmitting daylight, colored cellular polycarbonate.
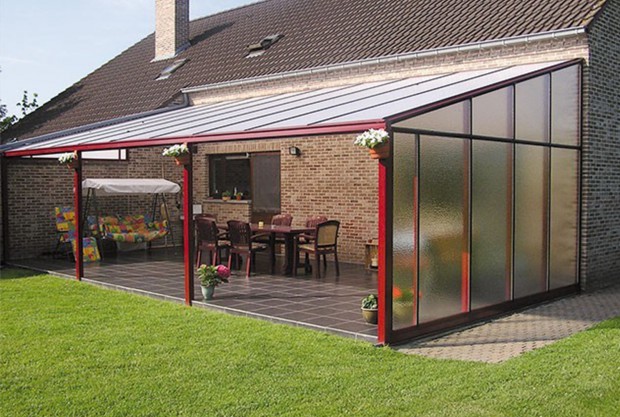
Cellular polycarbonate will help to hide from prying eyes
Mosquito nets will provide protection against annoying buzzing midges. Yes, all these techniques will increase the cost of construction, but will expand the possibilities of operating the gazebo. You probably shouldn't skimp on them.
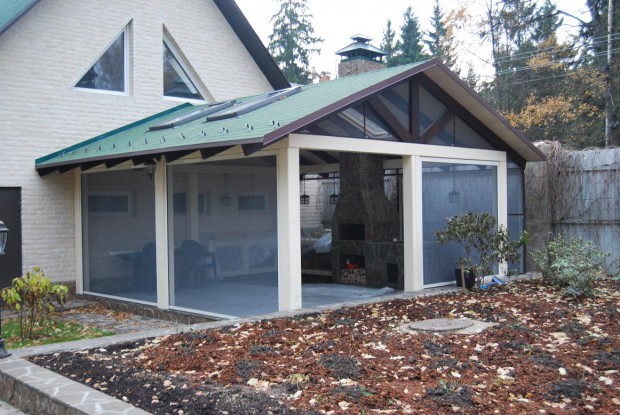
Mosquito net will protect your holiday from insects
Construction materials
“A stone bath with a gazebo under one roof needs supply and exhaust ventilation and organization of thermal insulation”
The range of materials for the construction of objects of this type is more than enough. Combined buildings are very popular. The appearance of a bathhouse with a gazebo under one roof in such an architectural solution on a suburban area will not violate the stylistic concept of the surrounding landscape.

The style of the gazebo should be in harmony with the overall architectural style of the site.
As a rule, in such works they use:
1. Foam concrete in the form of blocks. It is impossible not to appreciate the ease of working with this material. Light weight does not require additional strengthening of the foundation for the main structure. Blocks are not difficult to cut with a hacksaw. The fact of their relative cheapness is also important. When choosing foam concrete, take care of the quality of the organization of vapor barrier and ventilation. These questions should be considered at the design stage. Waterproofing work must be carried out in the course of masonry.
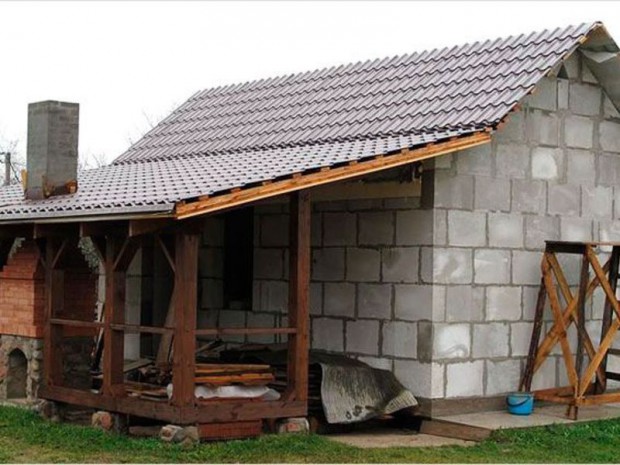
Bath with a gazebo made of foam concrete is the most economical option
2. Beam. This type of building material has been time-tested and has long been used in the construction of objects of various functionality. Main advantages: low thermal conductivity and environmental friendliness. The first will allow you to save a lot on thermal insulation work. If you build a bath with a gazebo from this material, then a light woody aroma will constantly hover in the rooms, which is not only pleasant to our sense of smell, but also good for health, as it is endowed with healing properties.
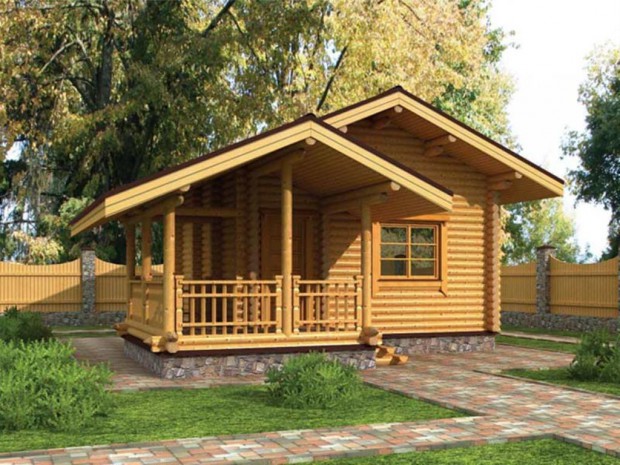
Bathhouse with a gazebo made of timber has a low thermal conductivity
3. Brick. It is often called artificial stone. This is an excellent material for building a bath, because it is heat-resistant and not afraid of frost. He doesn't care about water. If you make a brick bath, then it will last for many, many years. As in the case of foam concrete, you need to be puzzled by additional hydro and thermal insulation.

A bathhouse with a brick gazebo will serve you for many years
4. Stone. The material is expensive, so it often comes in the form of building decoration. The stone bath differs in small shrinkage. As a percentage, it looks like 5%. A tree has the same figure of 13%. The advantage of stone in durability and strength. A stone bath with a gazebo under one roof needs supply and exhaust ventilation and thermal insulation.
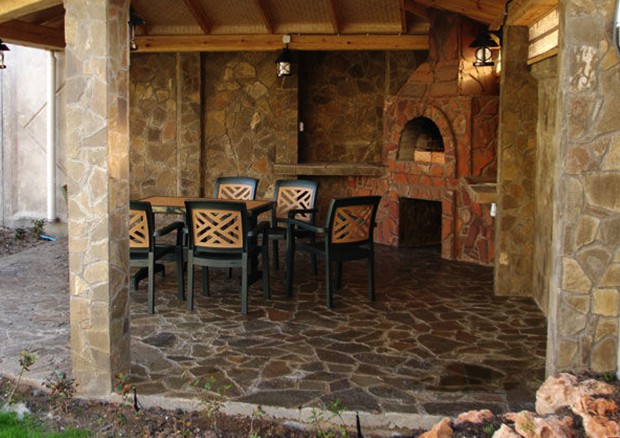
Bath with a gazebo made of stone is very strong and durable
5. Wood concrete. The second name of the material is wood concrete. He came into construction in the last century. In the composition of small sawdust, organic matter, reeds, straw. The binder is cement. The advantage of wood concrete is its special strength, the ability to dampen sound waves, resistance to temperature extremes and low shrinkage, after which the walls do not crack. To decorate such a bath, facade work will be required, because a wood-concrete building will not have an aesthetic appearance.
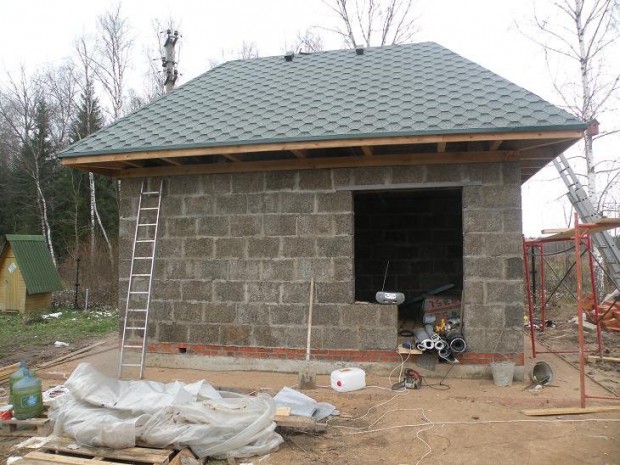
Arbolite is very resistant to temperature changes
The above materials are the main contenders for use, so it is useful to know about their properties.
back to index ↑Design nuances
“For those who have never built anything, it is better to invite real professionals to build a bathhouse, and even combined with a gazebo under one roof”
Before you start purchasing material and actually building a bathhouse with a gazebo, you should determine how much the steam room should be and how many people can accommodate. Then consider the size and furnishings of the extension. After that, it is necessary to conduct a comparative analysis of the dimensions of the resulting structure and the existing site. If everything suits you, then you can start designing the object.
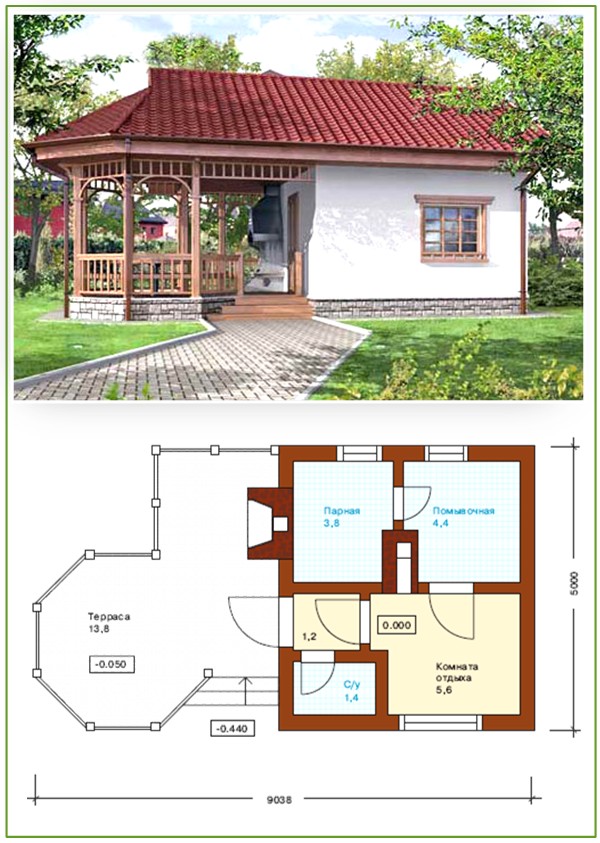
Before starting work, it is necessary to draw up a draft bath with a gazebo
Let's start with the roof. The most popular for these bath designs are the following types of roofs:
- hip;
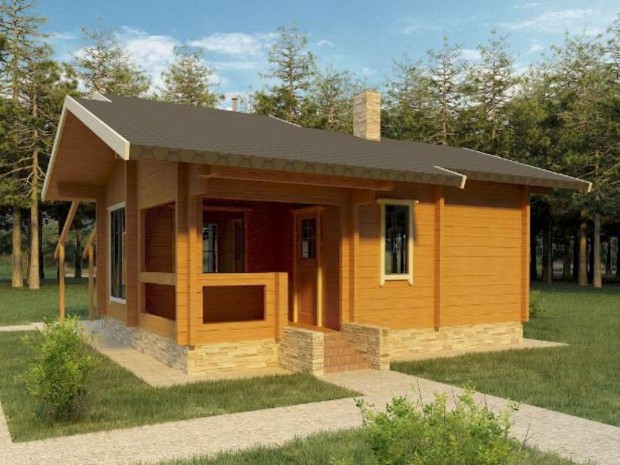
hip roof
- metal;
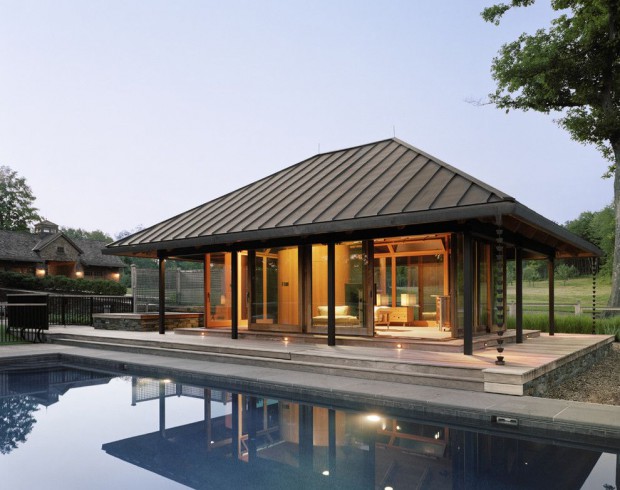
metal roof
- glass;
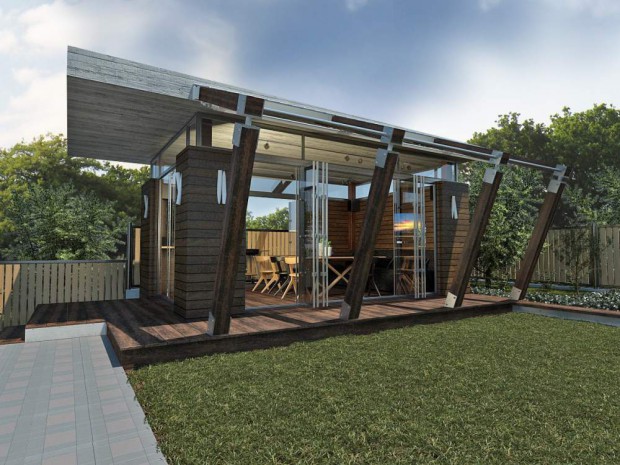
glass roof
- wooden.
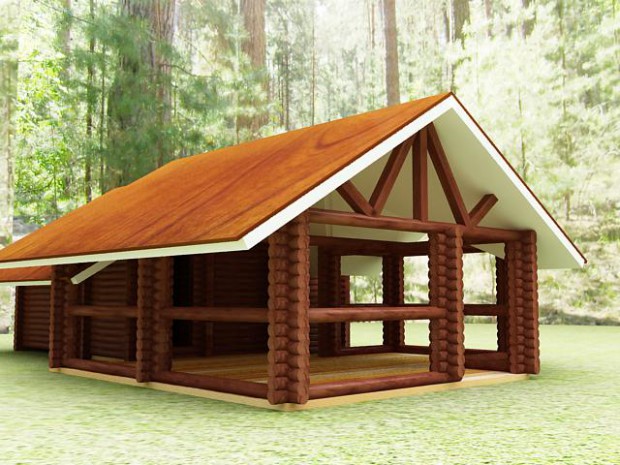
Wooden roof
The shape of the roof will be formed depending on what material you choose.
The bath block should be initially thought out to the smallest detail, since it will be too expensive to correct errors in an already finished object. To avoid negative consequences, it is necessary to build according to the developed algorithms. For those who have never built anything, it is better to invite real professionals to build a bathhouse, and even combined with a gazebo under one roof.
back to index ↑Interesting layout ideas
Bathhouse with gazebo and attic.
The option is practical and impresses with the fact that it saves space. The dimensions of the house are only 9x12 m, a staircase located in the dressing room will lead to the attic. The gazebo can be supplemented with a barbecue grill. The building can serve as a guest house in parallel. To do this, the project needs to be slightly modified.On the first floor, an entrance hall and a bathroom with a shower are added to the boiler room, dressing room and steam room. Sleeping places, respectively, are taken out to the attic.
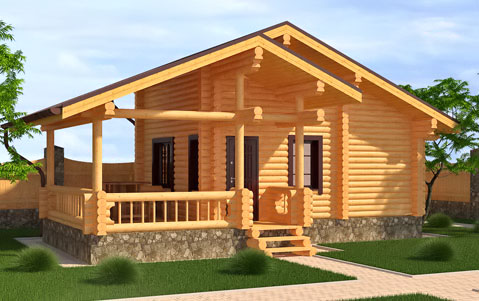
Bathhouse with gazebo and attic
Bathhouse with two gazebos.
A wonderful versatile option that allows you to enjoy the beauty of the landscape all year round. We place one gazebo below and leave it open, equipping it like a summer kitchen or setting aside a place for a barbecue in it, we equip the second one on the second floor, equipping it with panoramic windows and a fireplace. Unusually beautiful and surprisingly successful project. Minimum space for maximum comfort.
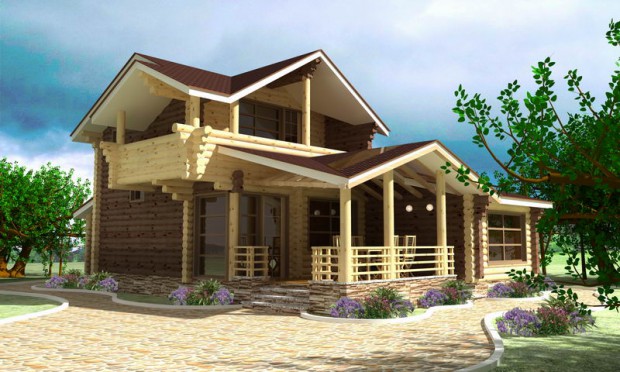
Bath with two gazebos
Useful advice
If you have a bath available, but there is a problem with a gazebo under one roof, then the situation can be quickly corrected by inviting an architect. With its help, you will get an artistically drawn sketch of the future miracle of comfort from several angles and with reference to specific dimensions. How to proceed further - decide for yourself. You can start building a gazebo without the help of construction teams.
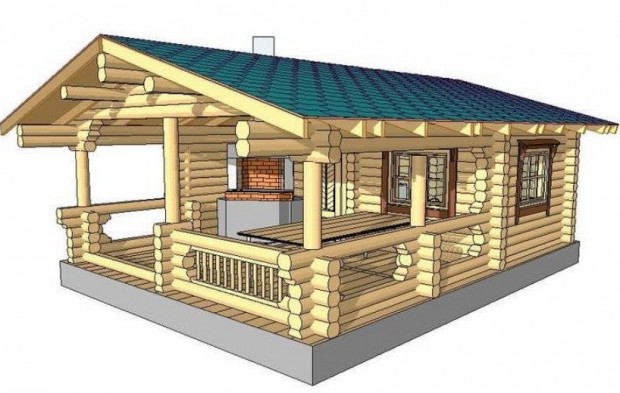
Sketch of a bathhouse with a gazebo under one roof
By the way, the appearance of a gazebo will entail the need to ennoble the surrounding landscape, so that sitting in it, the eye has something to rejoice at, so think about whether you invite a landscape designer at the same time?
If you are not ready to bother with the implementation of the idea, use the services of "terrace-gazebo" companies that widely advertise their achievements on the Internet. Most of them guarantee the delivery of the object on a turnkey basis. In general, this is convenient, because you entrust the entire range of work in one hand.
It is not problematic today to buy ready-made gazebo extension projects. In bright catalogs with 3D graphics, photographs of layouts and estimate documentation, where everything is lined up to the last carnation, you will surely find something that interests you very much. But do not rush to buy out the idea, make sure that this company has really implemented projects, and those that can be seen with your own eyes.
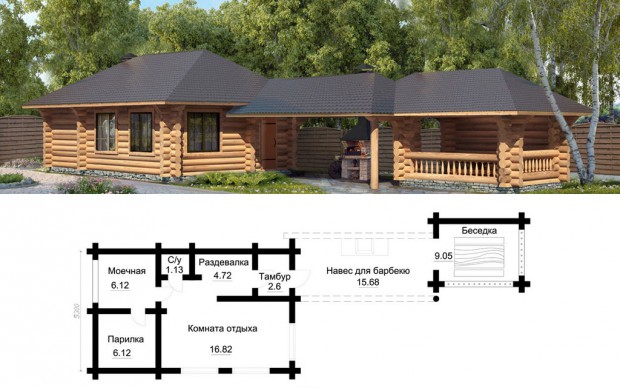
A finished project of a bathhouse with a gazebo under one roof
Do not hesitate to repeatedly consult on all questionable issues. This will allow you to find out how constructive and complete the proposed version of the project is.
back to index ↑Where to place a gazebo
The gazebo can be arranged in several interpretations. The most popular technique is to place it parallel to the facade of the bath. Such a layout is the most economical, however, it does not constrain either the ability to comfortably seat guests on its area, or the organization of a barbecue oven.
In principle, you can attach a gazebo to any wall of the bath. Here the focus is on your needs. Do you want it to be white in the sun or to remain in the shade for most of the day. Or maybe you like the veranda to be blown by the breeze?
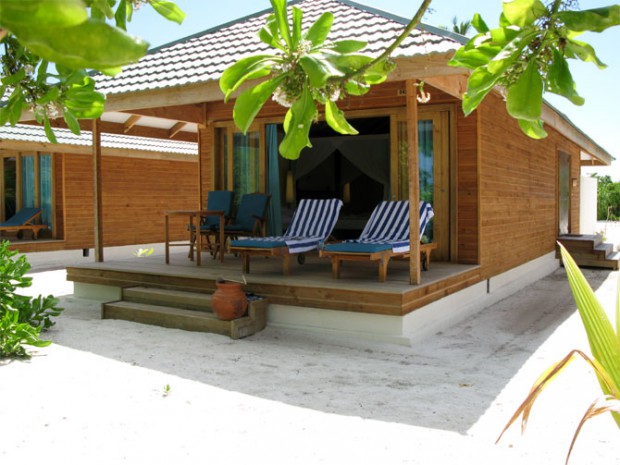
Bathhouse with a gazebo located parallel to the facade
An interesting proposal would be a bathhouse with an L-shaped gazebo attached.
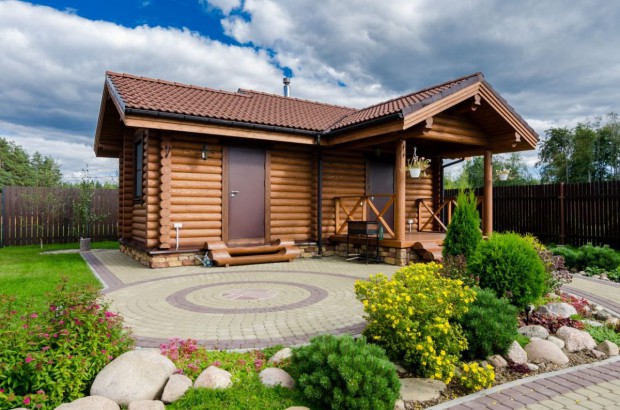
Bath with g - shaped gazebo
Advice. The interior of the bath with the advent of the gazebo will begin precisely with its space, so the design of the extension should be a matter of paramount importance.
back to index ↑How to furnish a gazebo
Compact armchairs, chairs, a table are those items that you cannot do without in a gazebo with a bath. Furniture can be folding or stationary. In addition to them, a rocking chair, an ottoman or a light sofa may appear in the setting. The priority is wicker designs with soft pillows. In spacious gazebos, it makes sense to install a soft corner. If a brazier is provided in the interior of the gazebo, then a compact bar counter will be an excellent addition. Any of these pieces of furniture will carry with them a certain comfort.
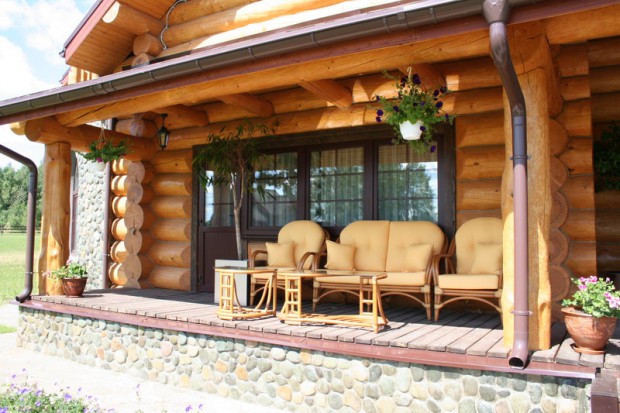
Wicker furniture will organically fit into any architectural style.
A bathhouse with a gazebo is very often operated in the evening, so you need to take care of the quality of lighting.The best helpers in creating a relaxing environment are wall sconces. Their design is selected in accordance with the type of furniture.
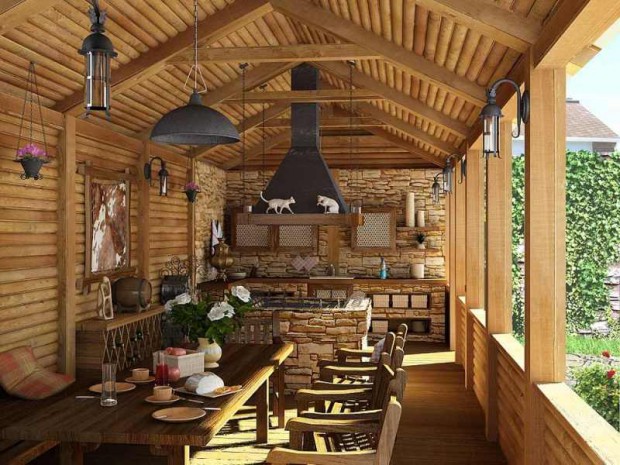
Illumination of the gazebo with hanging lamps
The decor can be done with textiles and use floral techniques. This will be enough. It is not worth overloading a light gazebo with unnecessary items.
back to index ↑Conclusion
If sauna with gazebo under one roof designed responsibly, then you will become the owner of a building, the rest in which will be really comfortable and enjoyable. So delve into the nuances from the very initial stages of its construction!
Photo gallery - a bathhouse with a gazebo under one roof
